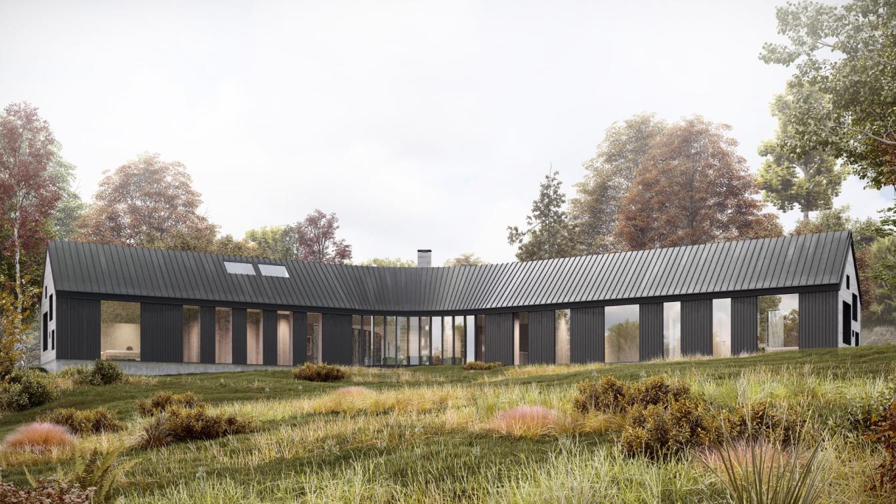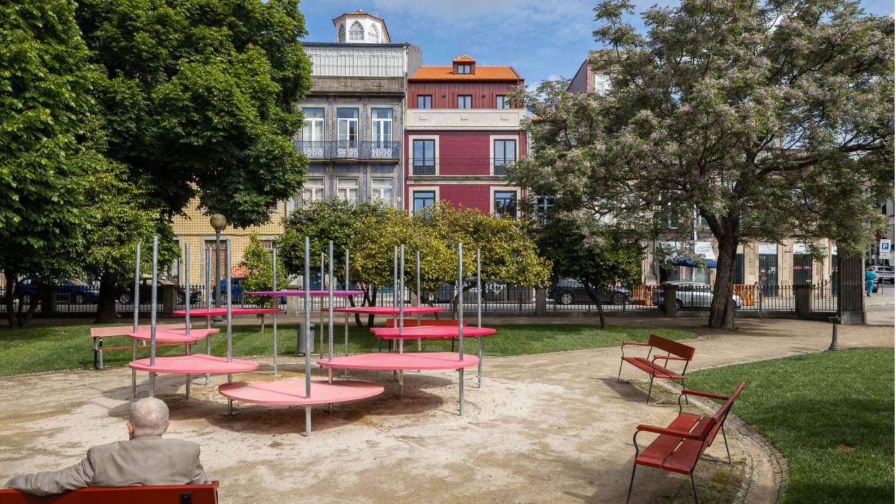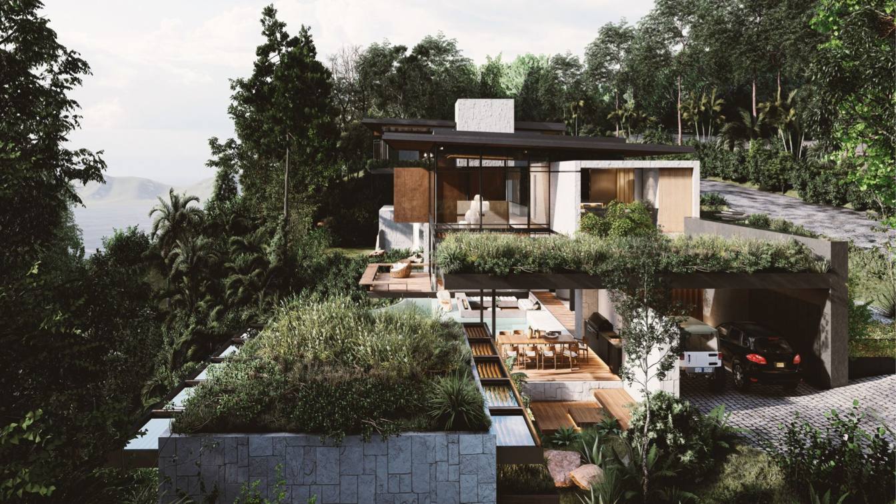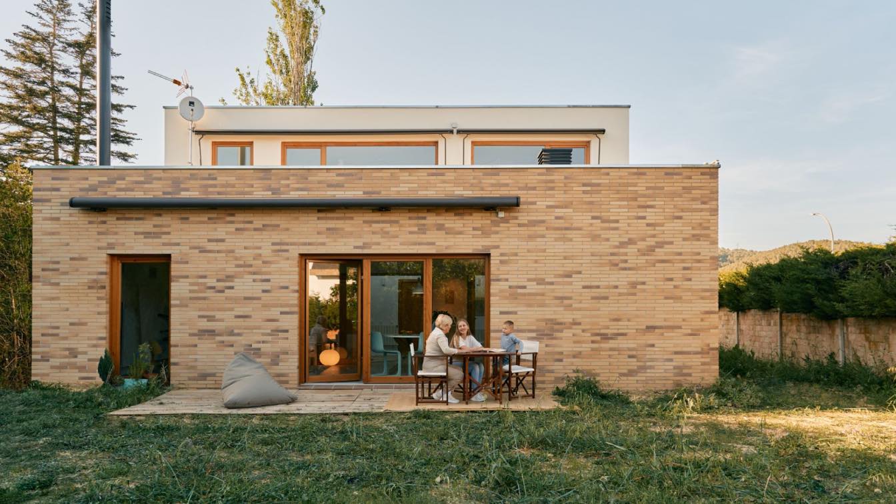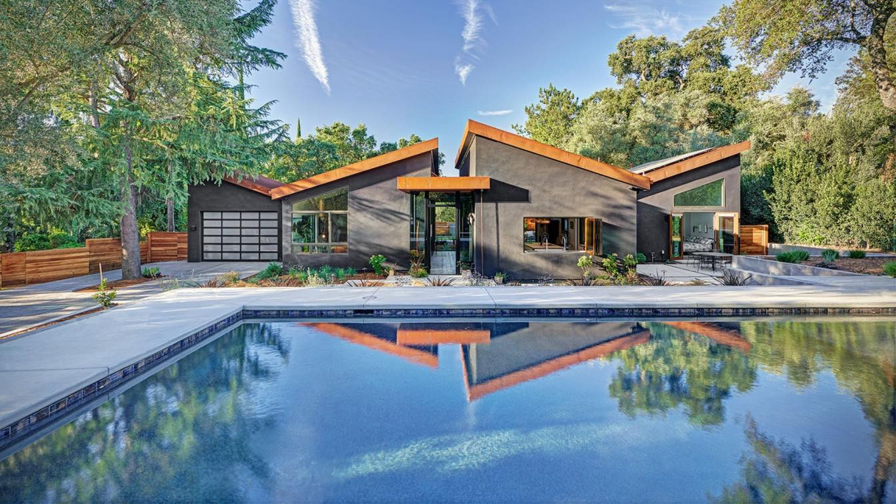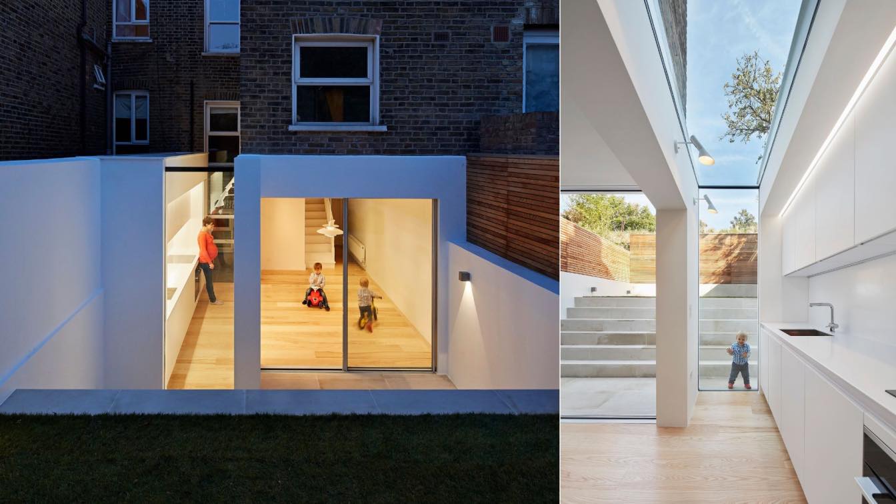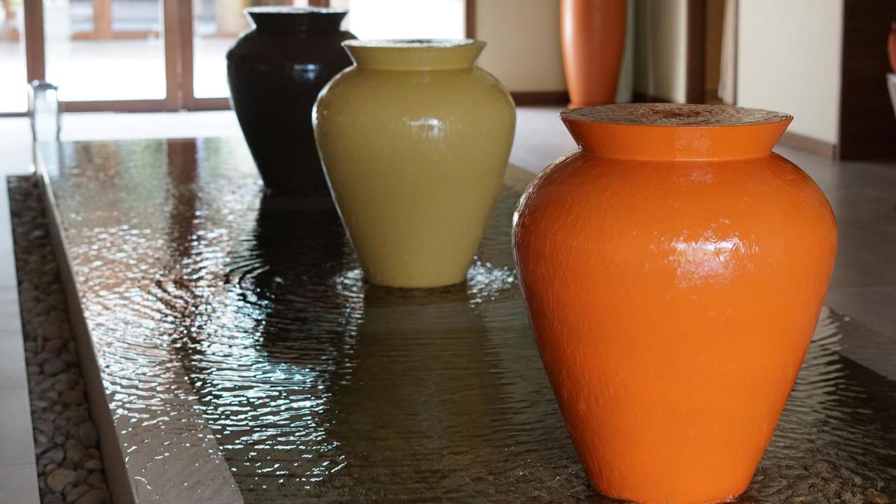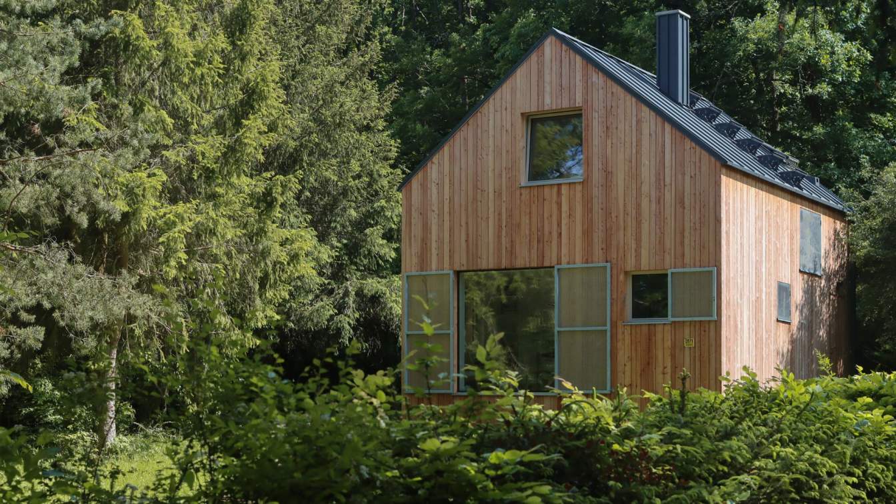The Y House is a single family residence currently under development in upstate New York. The design uses a traditional 'house' profile to create three separate wings (one for the family, one for guests, and one for a creative studio) that curve into each other at the center and form the main gathering spaces.
Architecture firm
Estudio Esmero
Location
Millerton, Dutchess County, New York, United States
Tools used
Rhinoceros 3D, SketchUp, AutoCAD, Lumion, Adobe Photoshop, Adobe Illustrator
Principal architect
Juan Jofre Lora
Design team
Juan Jofre Lora
Visualization
Camilo Guerrero
Status
In Progress, Design Development
Typology
Residential › House
This is a collective housing building on a regular plot in the heart of Porto,
on Passeio de São Lázaro. The building has two fronts, one oriented for the Passeio de São Lázaro and the other to the interior. It also has a small patio that was allocated to one of the aparta- ment.
Project name
Apartamentos São Lázaro / São Lázaro Apartments
Architecture firm
Floret Arquitectura
Location
Passeio de São Lázaro, Porto, Portugal
Photography
Ivo Tavares Studio
Principal architect
Adriana Floret
Environmental & MEP engineering
Structural engineer
Engiworks, Consultores de Engenharia Lda
Typology
Residential › Apartment
House Enoki is a response to its surroundings, the reinterpretation of the way of living in the area with a dry tropical climate. The project is located in Papagayo, Guanacaste, Costa Rica, a few minutes from the beaches of the northern part of the province.
Architecture firm
QBO3 Arquitectos
Location
Papagayo, Guanacaste, Costa Rica
Tools used
Archicad, Sketchup and Lumion
Principal architect
Mario Vargas Mejías
Design team
Natalia Villalta Bolaños, Olman Sadid Peña Vides
Collaborators
CIEM and OGIC Gerencia de Proyectos
Visualization
Tina Tajaddod
Status
Under Construction
Typology
Residential › House
The aim of the project is to achieve a single-family house with zero consumption and high health standards through bioclimatic strategies. The rooms of this passive house are organized around a bioclimatic atrium, a double height central space that accumulates heat thanks to an upper south opening and allows the rooms in the north area to be temper...
Project name
House in Massís del Garraf
Architecture firm
Slow Studio
Location
Begues, Catalunya, Spain
Supervision
Josep Maria Fosalba i Julià
Tools used
AutoCAD, Adobe Photoshop
Construction
Construcciones Jufraed SL
Material
Brick, Wood, Glass
Typology
Residential › House
California consistently ranks as one of the hottest states in real estate year after year. In fact, homes across the Golden State are in such high demand that listing values saw an average year-over-year increase of approximately 15% from 2020 to 2021.
Photography
Fred Donham, Wheeler Residence in Carmichael, California (USA), by RBDS
Casa del Sol is the remodelling of a townhouse in South London to create a generous living space on the lower ground floor and add a new bedroom and bathrooms on the upper floors. An innovative glazed gap was created to define the new kitchen.
Project name
Casa del Sol
Architecture firm
Sophie Nguyen Architects
Location
Brixton, Greater London, England, United Kingdom
Photography
Hufton + Crow, Ruth Ward
Principal architect
Sophie Nguyen
Structural engineer
Form Structural Design
Typology
Residential › House
If you're looking for ways to add a little more tranquility and relaxation to your home, water elements may be the answer. There are many different types of water elements that can be used in your space, each with its own unique benefits. This article will explore some of the most popular water elements and discuss how they can help to create a mor...
The house was designed for a couple seeking a weekend getaway in the woods to balance their busy everyday lives in the Czech capital. The site is located near Žloukovice village in a protected landscape area Křivoklátsko. Decades ago, a community of „tramps“, young people influenced by E. T. Seton’s woodcraft movement, used to build small cabins in...
Project name
Weekend House in the Woods
Architecture firm
System Recovery Architects
Location
Žloukovice, Czech Republic
Photography
Helena Línová, Vítězslav Kůstka
Principal architect
Helena Línová + Vítězslav Kůstka
Design team
Helena Línová, Vítězslav Kůstka
Interior design
Helena Línová, Vítězslav Kůstka
Civil engineer
Pila Martinice
Structural engineer
Pila Martinice
Environmental & MEP
Pila Martinice
Supervision
Helena Línová, Vítězslav Kůstka
Construction
Pila Martinice
Material
Larch, perforated aluminium sheets, spruce
Typology
Residential › House

