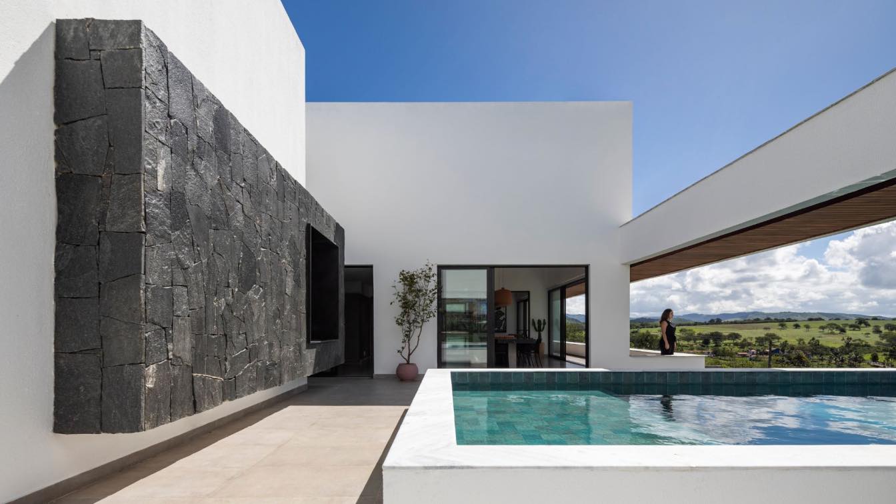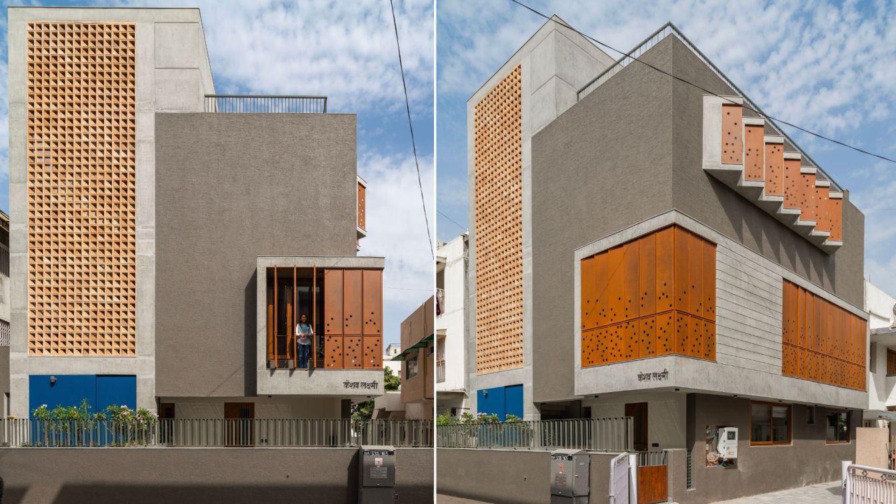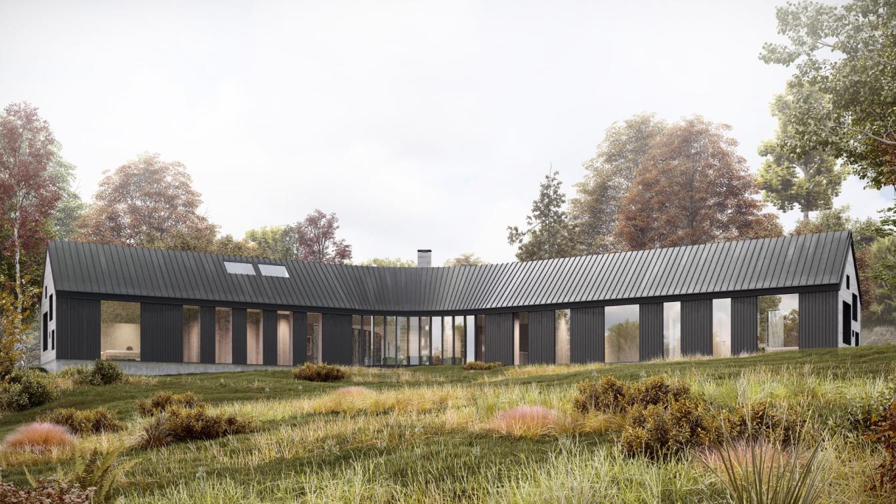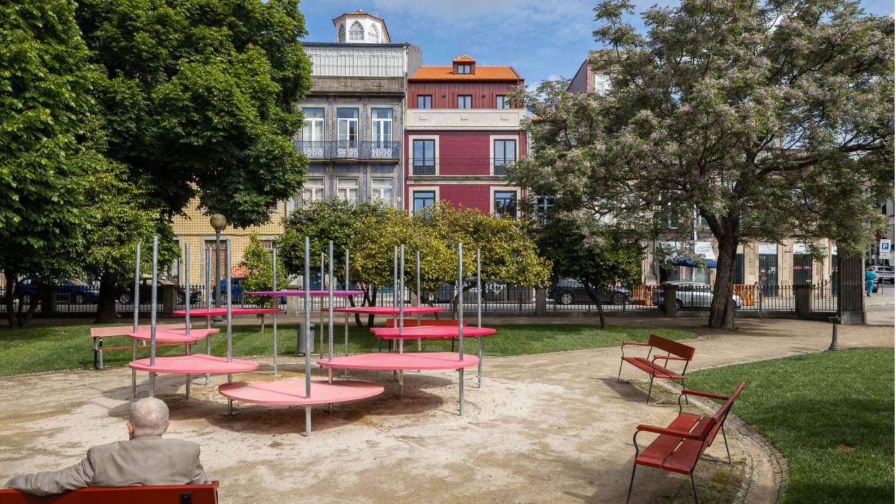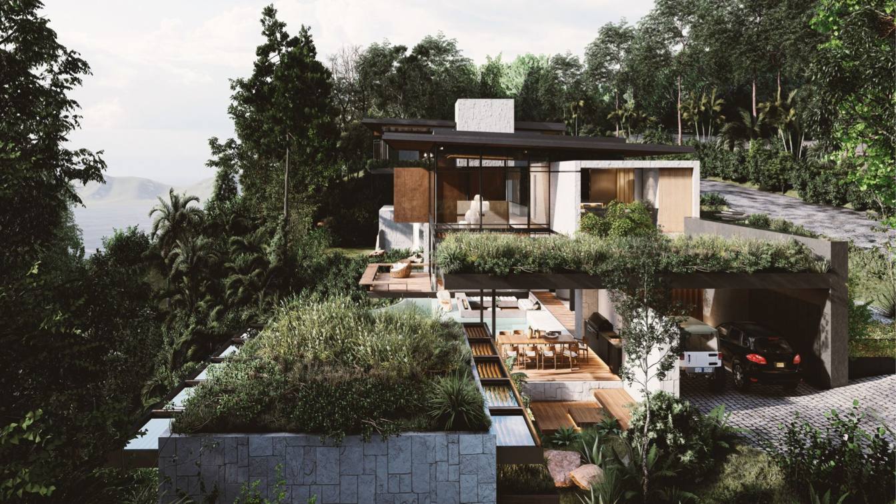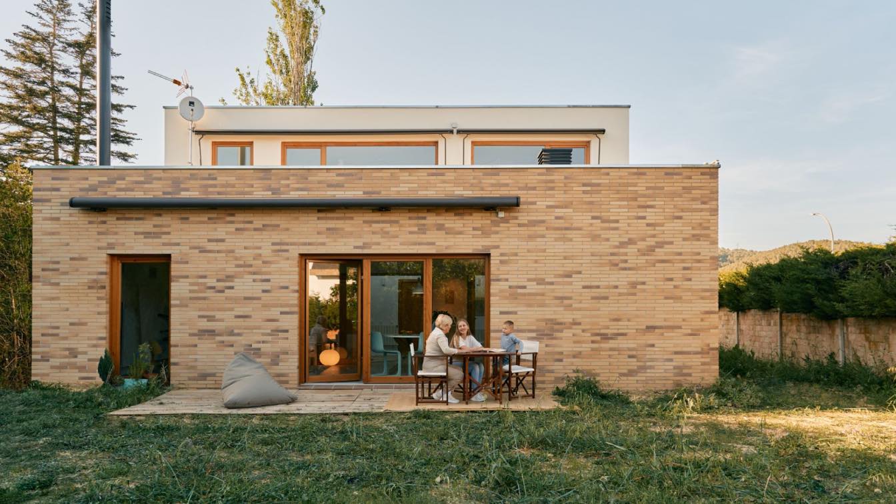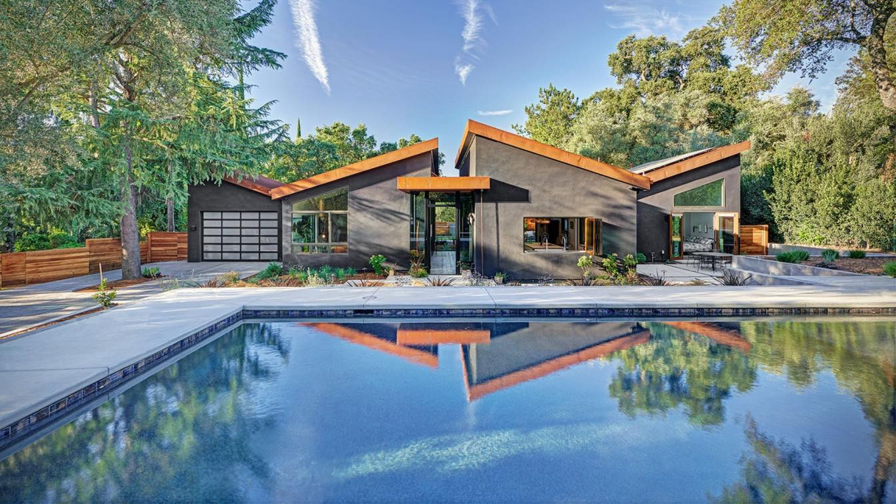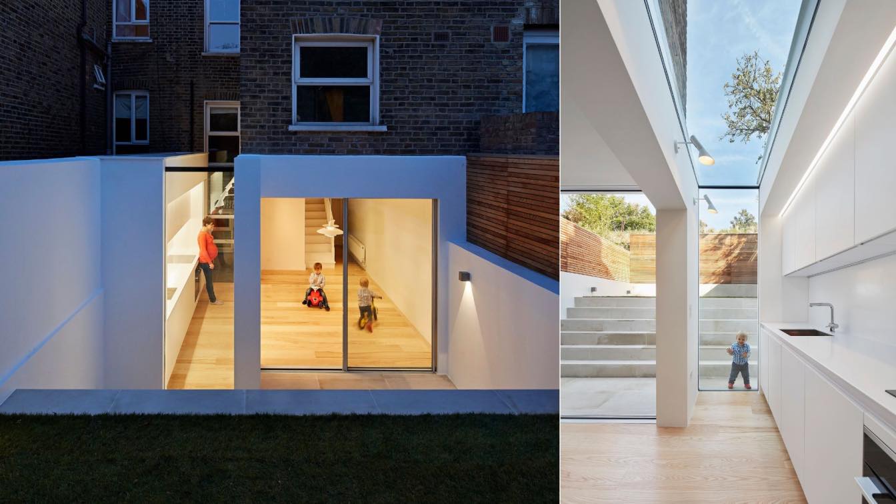From the rocky soil of agreste, From the pernambucana bucolic view, Hard, firm, flat, For good architecture in the Northeast. The cottage sprouts on the stones, In rolling green lands, Spreads through the place, For a modulated white construction.
Architecture firm
NEBR Arquitetura
Location
Gravatá, Pernambuco, Brazil
Photography
Maíra Acayaba
Principal architect
Edson Muniz
Collaborators
Amanda Brandão, Chico Santos
Interior design
NEBR Arquitetura
Construction
NEBR Arquitetura
Material
Concrete, wood, glass, steel, stone
Typology
Residential › House
This site sits in very dense and developed area of Ahmedabad in a plot size of about 1580 sft. The plot is North facing and square in shape. this was clients old house used by past two generations of family. He wanted to keep some elements of the ground floor as a memory and convert the existing built up house into private office with guest house.
Project name
Keshav Lakshmi
Architecture firm
Hiteshmistry & Associates
Location
Ahmedabad, Gujarat, India
Photography
Inclined Studio
Principal architect
Hitesh Mistry
Design team
Saloni Patel, Bhavesh Gajjar
Structural engineer
Amee Associates
Lighting
Ss Marketing, Jayesh Patel
Construction
Vision Buildcon
Material
Concrete, wood, glass, steel
Typology
Office - Building
The Y House is a single family residence currently under development in upstate New York. The design uses a traditional 'house' profile to create three separate wings (one for the family, one for guests, and one for a creative studio) that curve into each other at the center and form the main gathering spaces.
Architecture firm
Estudio Esmero
Location
Millerton, Dutchess County, New York, United States
Tools used
Rhinoceros 3D, SketchUp, AutoCAD, Lumion, Adobe Photoshop, Adobe Illustrator
Principal architect
Juan Jofre Lora
Design team
Juan Jofre Lora
Visualization
Camilo Guerrero
Status
In Progress, Design Development
Typology
Residential › House
This is a collective housing building on a regular plot in the heart of Porto,
on Passeio de São Lázaro. The building has two fronts, one oriented for the Passeio de São Lázaro and the other to the interior. It also has a small patio that was allocated to one of the aparta- ment.
Project name
Apartamentos São Lázaro / São Lázaro Apartments
Architecture firm
Floret Arquitectura
Location
Passeio de São Lázaro, Porto, Portugal
Photography
Ivo Tavares Studio
Principal architect
Adriana Floret
Environmental & MEP engineering
Structural engineer
Engiworks, Consultores de Engenharia Lda
Typology
Residential › Apartment
House Enoki is a response to its surroundings, the reinterpretation of the way of living in the area with a dry tropical climate. The project is located in Papagayo, Guanacaste, Costa Rica, a few minutes from the beaches of the northern part of the province.
Architecture firm
QBO3 Arquitectos
Location
Papagayo, Guanacaste, Costa Rica
Tools used
Archicad, Sketchup and Lumion
Principal architect
Mario Vargas Mejías
Design team
Natalia Villalta Bolaños, Olman Sadid Peña Vides
Collaborators
CIEM and OGIC Gerencia de Proyectos
Visualization
Tina Tajaddod
Status
Under Construction
Typology
Residential › House
The aim of the project is to achieve a single-family house with zero consumption and high health standards through bioclimatic strategies. The rooms of this passive house are organized around a bioclimatic atrium, a double height central space that accumulates heat thanks to an upper south opening and allows the rooms in the north area to be temper...
Project name
House in Massís del Garraf
Architecture firm
Slow Studio
Location
Begues, Catalunya, Spain
Supervision
Josep Maria Fosalba i Julià
Tools used
AutoCAD, Adobe Photoshop
Construction
Construcciones Jufraed SL
Material
Brick, Wood, Glass
Typology
Residential › House
California consistently ranks as one of the hottest states in real estate year after year. In fact, homes across the Golden State are in such high demand that listing values saw an average year-over-year increase of approximately 15% from 2020 to 2021.
Photography
Fred Donham, Wheeler Residence in Carmichael, California (USA), by RBDS
Casa del Sol is the remodelling of a townhouse in South London to create a generous living space on the lower ground floor and add a new bedroom and bathrooms on the upper floors. An innovative glazed gap was created to define the new kitchen.
Project name
Casa del Sol
Architecture firm
Sophie Nguyen Architects
Location
Brixton, Greater London, England, United Kingdom
Photography
Hufton + Crow, Ruth Ward
Principal architect
Sophie Nguyen
Structural engineer
Form Structural Design
Typology
Residential › House

