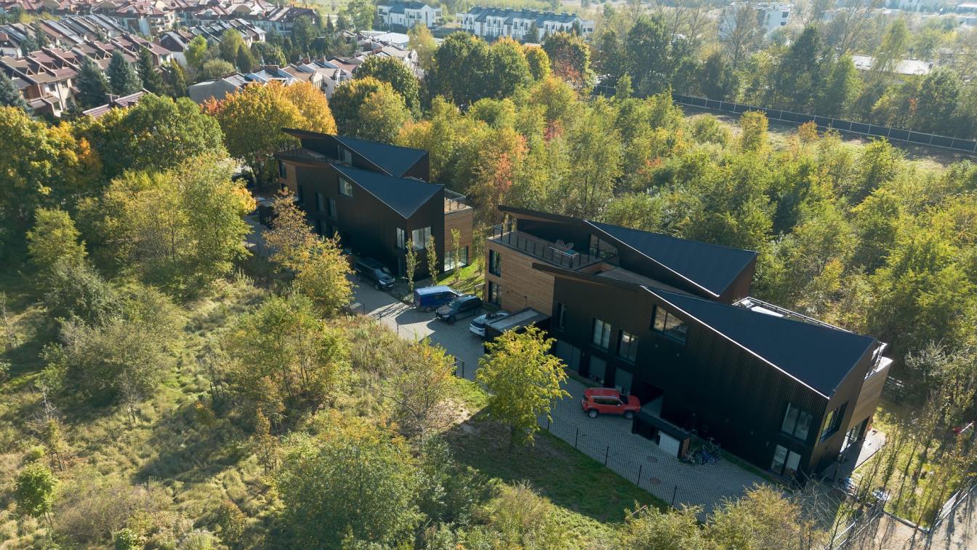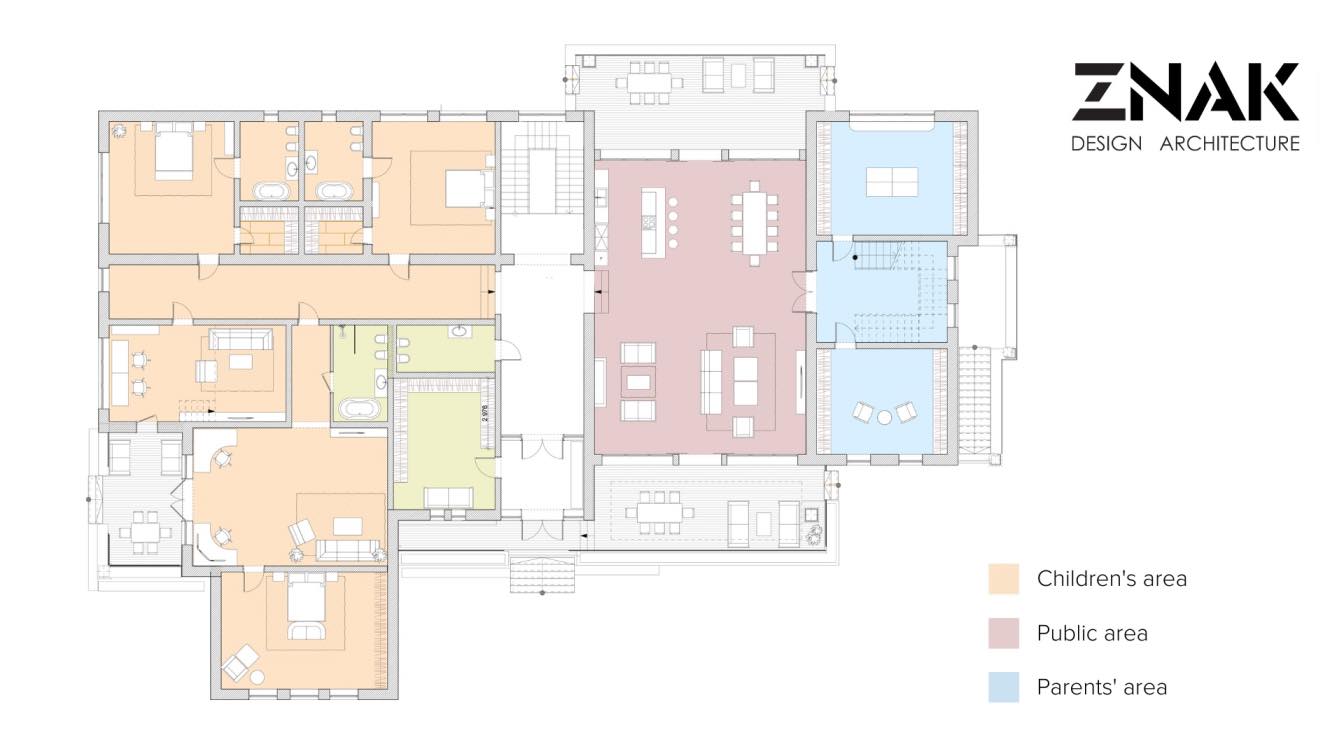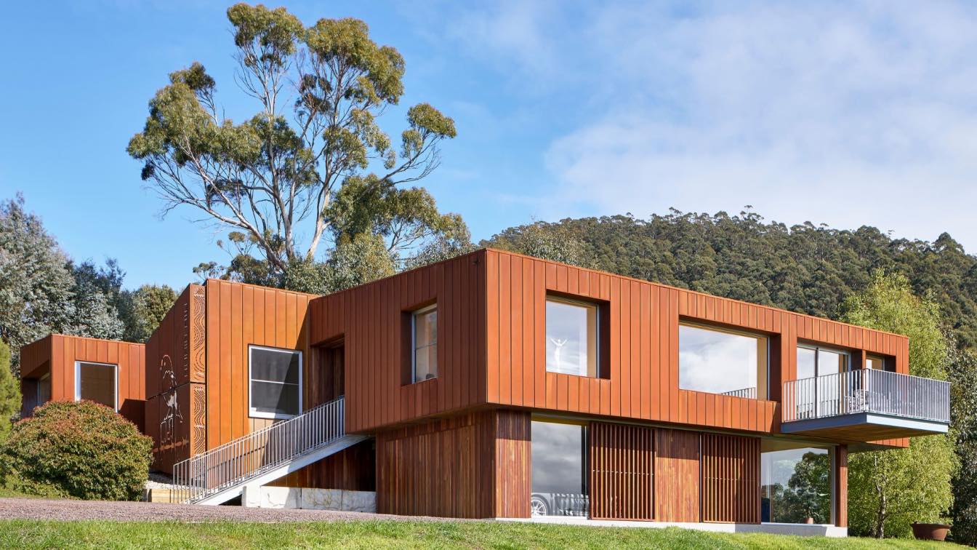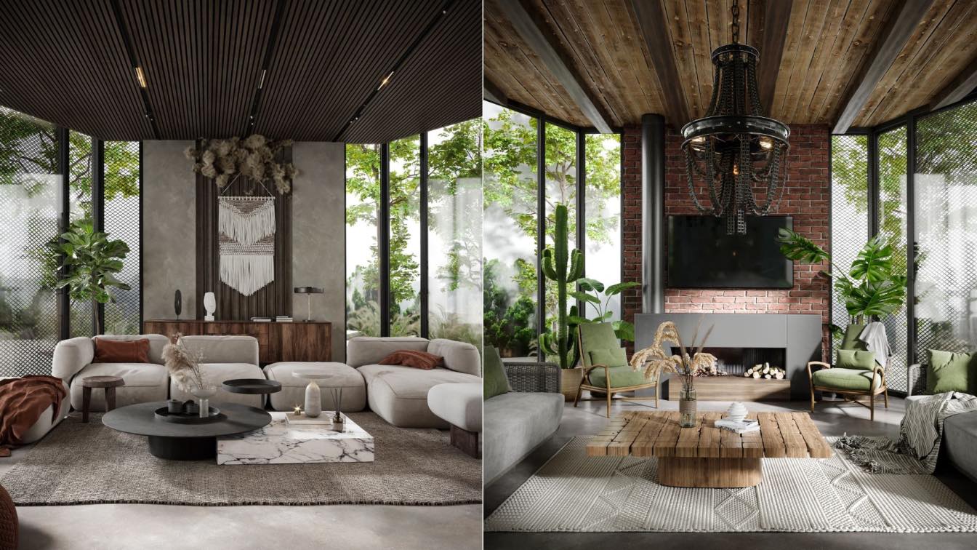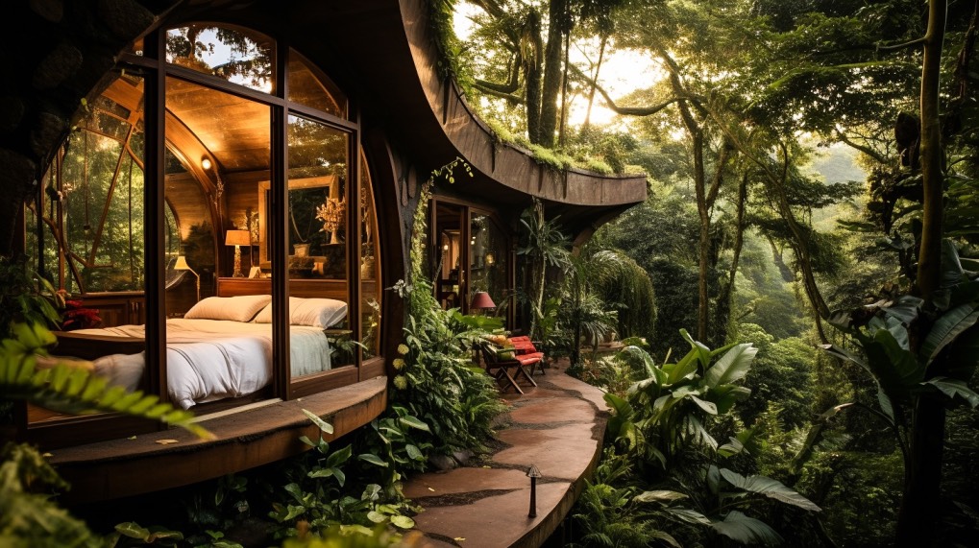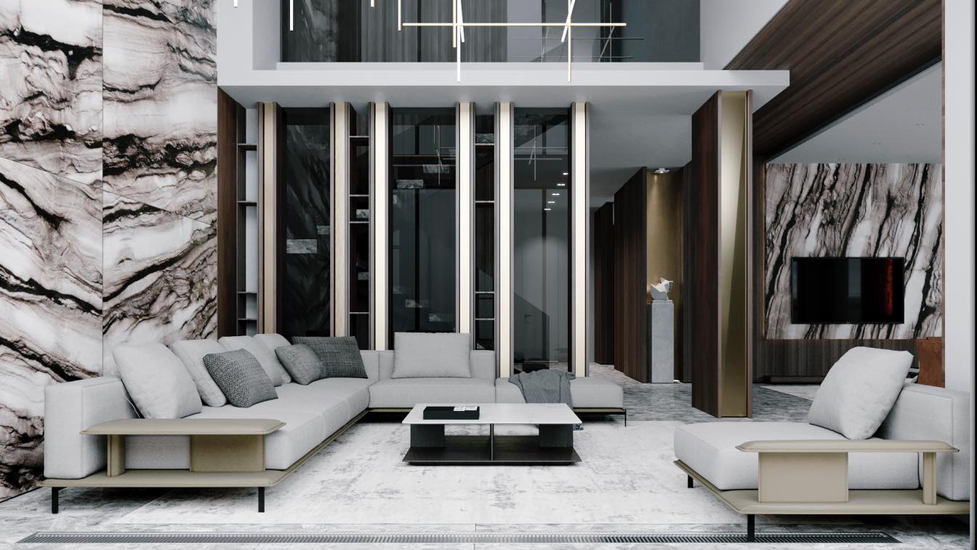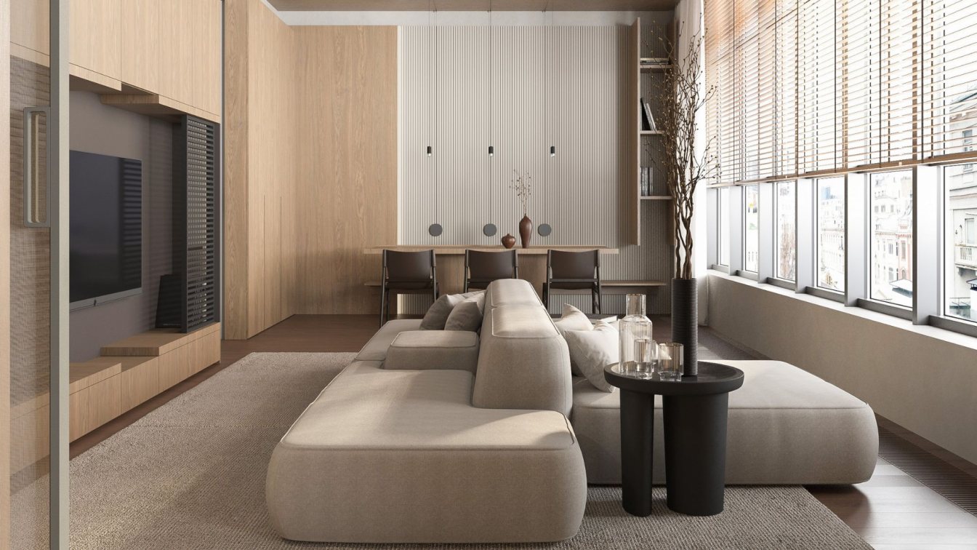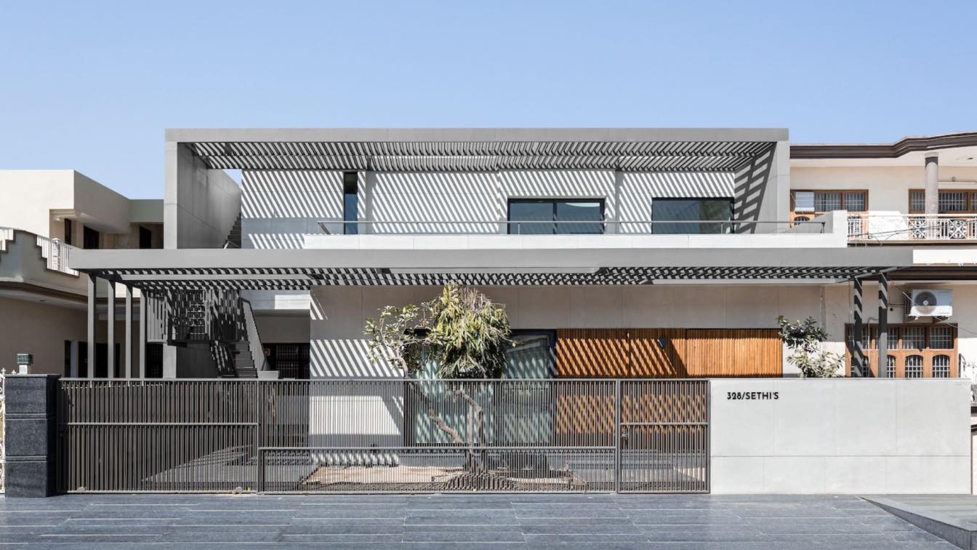The estate has been designed in the northern part of Krakow near the border with Zielonki. This is a residential area of the city, which keeps growing rapidly in recent years. The complex consists of four buildings, joined in pairs. Each house is divided into two separate apartments.
Project name
Solar Sail Houses
Architecture firm
Superhelix Pracownia Projektowa - Bartłomiej Drabik
Photography
Bartłomiej Drabik
Principal architect
Bartłomiej Drabik
Civil engineer
MM-Konstrukcje Budowlane
Tools used
AutoCAD, Autodesk 3ds Max, V-ray, Adobe Lightroom, Adobe Photoshop
Material
Concrete, wood, metal trapezoidal sheets
Typology
Residential › Single Family Houses
When it comes to planning a family residence, immersing oneself in the needs and desires of each family member is crucial. After all, their disparities can lead to discomfort and suboptimal layouts in the future. Mariia Matushenko, a Ukrainian architect and designer at Znak Design Studio, shared insights on what to pay attention to in the initial s...
Written by
Mariia Matushenko
Photography
Znak Design Studio
This project focused on reusing the extant building to extend, renovate and improve the panoramic views, access to light, and flow of the house. Our client was open to our ideas and these ideas were driven by budgetary constraints.
Architecture firm
Biotope Architecture and Interiors
Location
Hobart, Tasmania, Australia
Photography
Massimo Combi
Principal architect
Rosa Douramanis
Design team
Rosa Douramanis
Collaborators
Gandy & Roberts Engineers
Interior design
Biotope Architecture and Interiors (All joinery and wall and floor finishes). Furniture by Amgad Kamal
Built area
New extension 80 m², Existing house area 160 m²
Structural engineer
Gandy & Roberts
Environmental & MEP
North Barker
Supervision
Rosa Douramanis
Visualization
Biotope Architecture and Interiors
Tools used
AutoCAD, SketchUp
Construction
Channel Construction & Joinery
Material
Exterior-Corten and spotted gum. Interior- Tasmanian Oak and plywood
Typology
Residential › House, Rural Contemporary Architecture
The hexagon is a new concept for the residential design house, where the floor plan is formed in an unusual way for residential spaces, with boho style interiors using warm and vibrant colors.
Project name
The Hex Residential House
Architecture firm
Insignia Design Group
Location
Riyadh, Saudi Arabia
Tools used
Autodesk 3ds Max, Corona Renderer, Adobe Photoshop
Principal architect
Fathy Ibrahim
Visualization
Fathy Ibrahim
Typology
Residential › House
Lost in the lush embrace of the Costa Rican jungle, this creative lodge is a haven for nature enthusiasts like no other. Nestled deep within the heart of the Costa Rican jungle, this creative lodge is a testament to harmonious coexistence with nature.
Project name
Costa Rican Jungle Lodge
Architecture firm
Fateme Hosseini
Location
Costa Rica, Central America
Tools used
Midjourney AI, Adobe Photoshop
Principal architect
Fateme Hosseini
Design team
Fateme Hosseini, Hamidreza Edrisi
Visualization
Fateme Hosseini
Typology
Hospitality › Lodge
A diamond in the elite residential quarter Akbulak Riviera Astana - a two-storey penthouse overlooking the beautiful embankments of the two rivers Esil and Akbulak. The effect of an isolated living space in the very center of the capital of Kazakhstan. 330 square meters of quintessence of cozy minimalism.
Project name
Two-level penthouse with panoramic river views
Architecture firm
Kvadrat Architects
Location
Astana, Kazakhstan
Tools used
Autodesk 3ds Max, Adobe Photoshop, AutoCAD
Principal architect
Rustam Minnekhanov, Sergey Bekmukhanbetov
Design team
Kvadrat Architects
Collaborators
Poliform, Inalco, Barrause, Antonio Lupi, Gessi, Agape, FLOS, VIBIA, Antolini Luigi Marbles, Living Divani ect. Text: Ekaterina Parichyk
Visualization
Kvadrat Architects
Status
In the Process of Realization
Typology
Residential › Apartment
That was our first impression after seeing this apartment. High ceilings – 3.6 m, a large panoramic window with a stunning view of Moscow, and clear geometry. So, when it came to designing the layout, it was only a question of emphasizing all the advantages and introducing logic.
Architecture firm
Background Studio
Tools used
Autodesk 3ds Max, V-ray
Principal architect
Nana Kobakhidze, Ekaterina Ignatova
Visualization
Background Studio
Typology
Residential › Apartment
Nestled in the jumbled setting of Cheeka, a small town in Haryana, the renovation of the house, fueled by the client's aspiration to modernize, is a bold minimalist statement that speaks to the global zeitgeist.
Project name
The One with Metal
Architecture firm
StudioHB
Location
Cheeka, Haryana, India
Principal architect
Harmeet Singh Bhalla
Design team
Jaskirat Kaur
Material
Concrete, glass, steel
Typology
Residential › House

