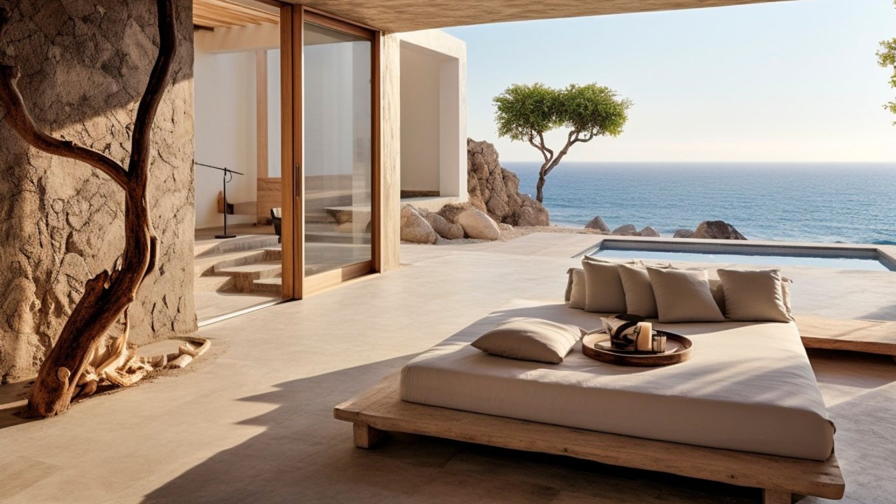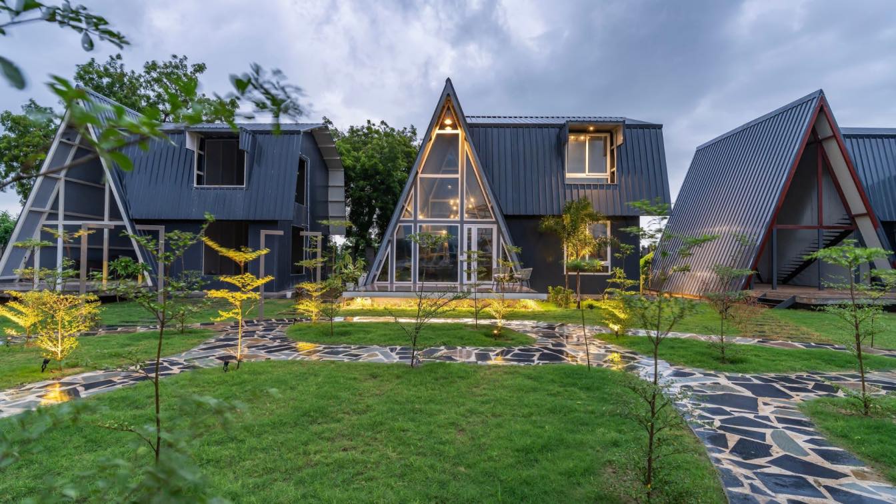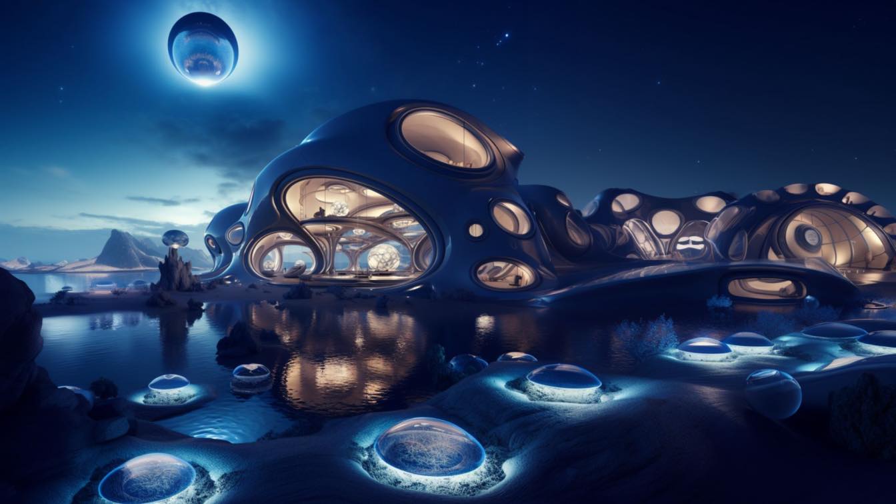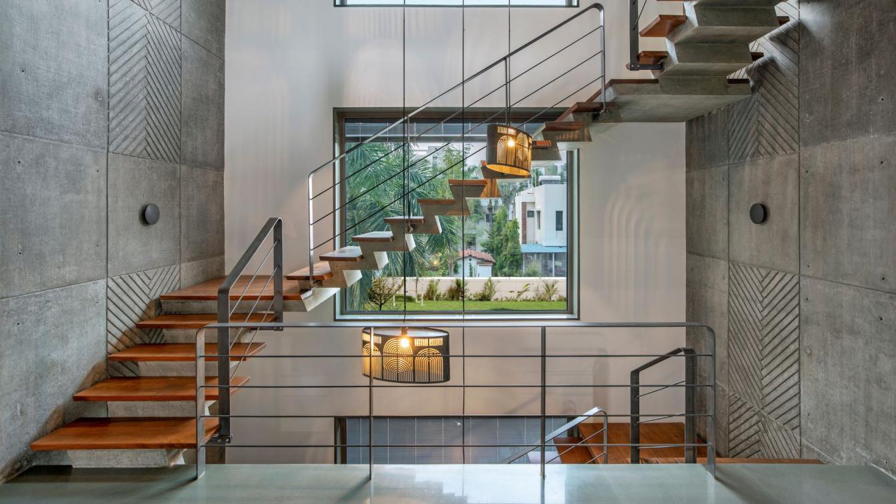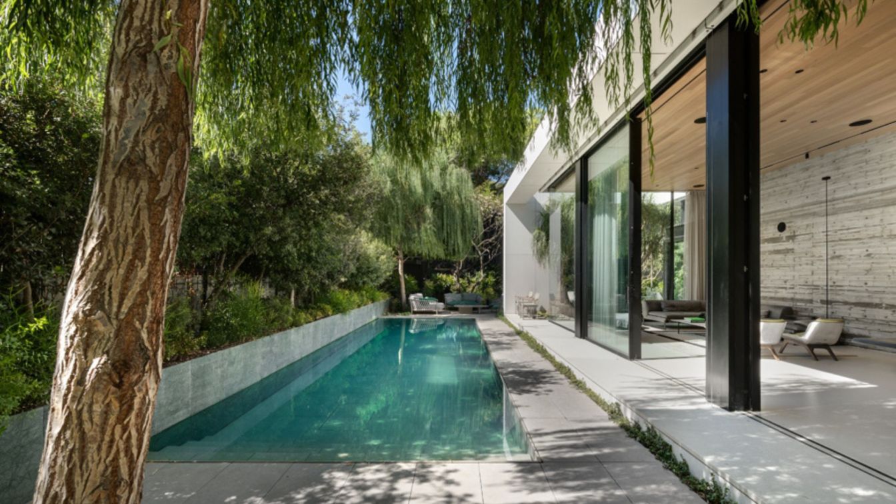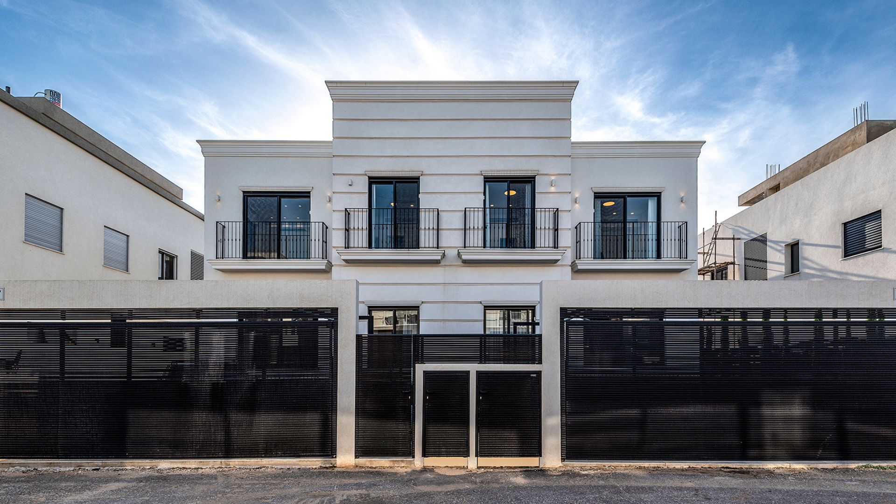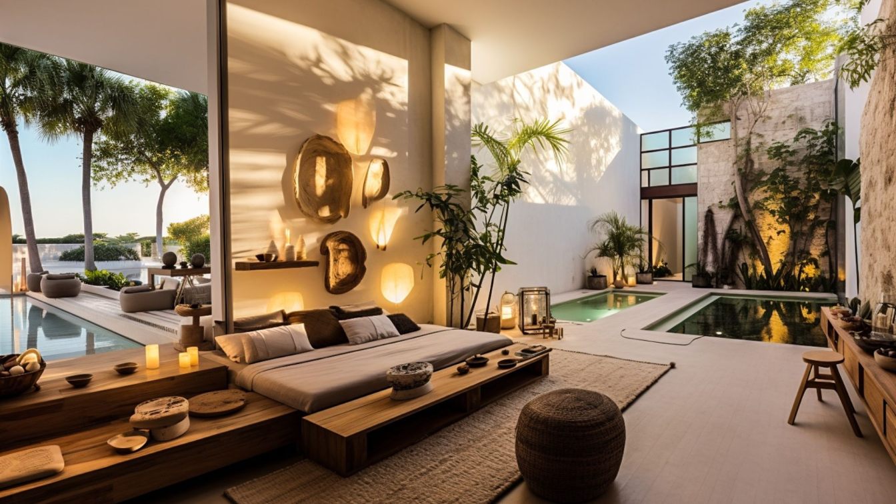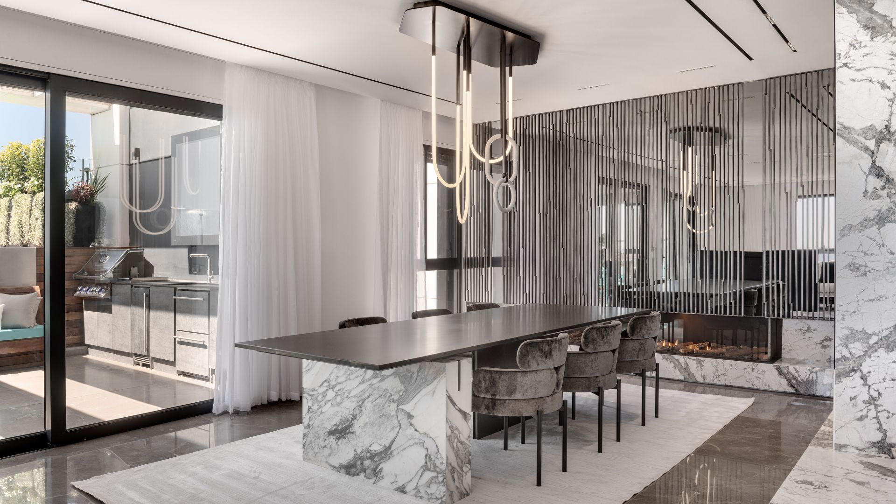Nestled along the picturesque shores of Oregon's rugged coastline, Seascape Retreat stands as an ode to the harmonious blend of nature and architecture. This distinctive villa, crafted in the wabi sabi style with a rustic theme, beckons you to a realm where modern elegance meets timeless tranquility.
Project name
Seascape Retreat
Architecture firm
Delora Design
Location
America (Coastal Areas Of Oregon)
Tools used
Midjourney AI, Adobe Photoshop
Principal architect
Delnia Yousefi
Design team
Studio Delora
Visualization
Delnia Yousefi
Typology
Residential › Villa
Nestled like a hidden gem in the heart of Chaloda, Gujarat, the captivating weekend retreat known as Butterfly Trails awaits your discovery. A sprawling expanse spanning 15945 square meters, this enchanting site is a harmonious symphony of nature's grandeur and architectural brilliance.
Project name
Butterfly Trails
Architecture firm
Design Code Pvt. Ltd.
Location
Chaloda, Gujarat, India
Photography
Inclined Studio
Principal architect
Bhumei Patel, Yesha Patel
Interior design
Yesha Patel
Structural engineer
Saumya Shah-Structura
Environmental & MEP
Nandini Consultant
Typology
Residential › Weekend Villas
This stunning exterior design features organic forms, spherical sculptures, and detailed illustrations that create a sense of awe and wonder. The house is surrounded by a dark sky-blue and beige landscape that contrasts with the bright and colorful elements of the design.
Project name
Dreamcatcher
Architecture firm
Shiva Madani Zadeh
Tools used
Midjourney AI, Adobe Photoshop
Principal architect
Shiva Madani Zadeh
Visualization
Shiva Madani Zadeh
Typology
AI Architecture, Futuristic
The vision of the designer complements the intrinsically contemporary design which surprisingly gives a modern yet elegant vibe to this project. The concept was optimizing the space specifically to entice the eye at the same time efficiently utilizing it.
Project name
Royal Acre Residence
Architecture firm
K.N. Associates
Location
Vadodara, Gujarat, India
Principal architect
Narendra Joshi, Pritesh Patel
Design team
Vidhi Kapadia, Monalisa Sharma, Prachi Patel, Nidhi Shah, Nidhi Patel
Collaborators
Priyanka Chitre (Write – Up courtesy), Bharat Mistry (Project Managers)
Civil engineer
Bharat Mistry
Structural engineer
Zarna Associates
Material
Concrete, Wood, Steel, Glass
Typology
Residential › House
The two-year-old house, built from scratch on vacant land in the area, is located in Hod Hasharon, Israel, and comprises three floors - a basement and two levels above ground. The house was designed for a large family, with plans including a private room for each of them. To meet this challenge, all possible construction rights were maximized.
Project name
The pool is the experiential centerpiece of the house
Architecture firm
Yaron Atias
Location
Hod Hasharon, Israel
Principal architect
Yaron Atias
Design team
Yaron Atias, Mor Avidan (Exterior Design)
Material
Concrete, Wood, Glass, Steel
Typology
Residential › House
This is an exceptional project of a 44-year-old bachelor, a construction supervisor, who closely collaborates with architect Shirley Dan in managing her projects. When he acquired the plot, it was clear to him that Shirley Dan would be the one to build his house. Initially, the house was meant solely for investment purposes. However, the bachelor f...
Project name
The bachelor fell in love with a house for investment and decided to live in it
Architecture firm
Shirley Dan
Location
The Sharon region, Israel
Principal architect
Shirley Dan
Material
Entry door: Hakshourian; Modern fireplace: Ortal; Seating systems in the living room: Oknin; Bedding and bedroom curtains: Miriam Orgon
Typology
Residential › House
A breathtaking villa in the Maldives, adorned with captivating features, boasts central courtyards adorned with exquisite pools and stunning surroundings. This luxurious retreat offers an unparalleled experience, combining opulence with natural beauty.
Project name
A breathtaking villa in the Maldives
Architecture firm
Rezvan Yarhaghi
Location
Maldives, Country in South Asia
Tools used
Midjourney AI, Adobe Photoshop
Principal architect
Rezvan Yarhaghi
Visualization
Rezvan Yarhaghi
Typology
Residential › Villa, Accomodation
Across the length and breadth of Israel, in recent years, many inspiring apartments and homes have been designed. However, only a few of them hold a unique concept woven as a thread throughout the spaces. An example of this is a family penthouse apartment designed by interior designer Orly Silber, who succeeded in combining a conceptual idea that a...
Project name
The Secret of Broken Lines
Location
One of the central cities of Israel
Principal architect
Orly Silber
Design team
Orly Silber (Planning and Interior Design)
Built area
A 190 m² penthouse apartment with a 75 m² terrace
Interior design
Orly Silber
Environmental & MEP engineering
Material
Coverings and Surfaces: Laminam - Israel
Typology
Residential › Apartment

