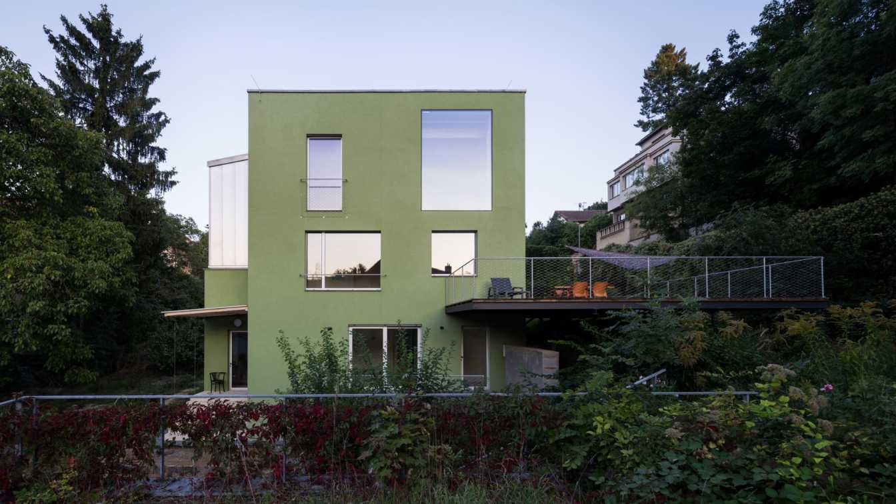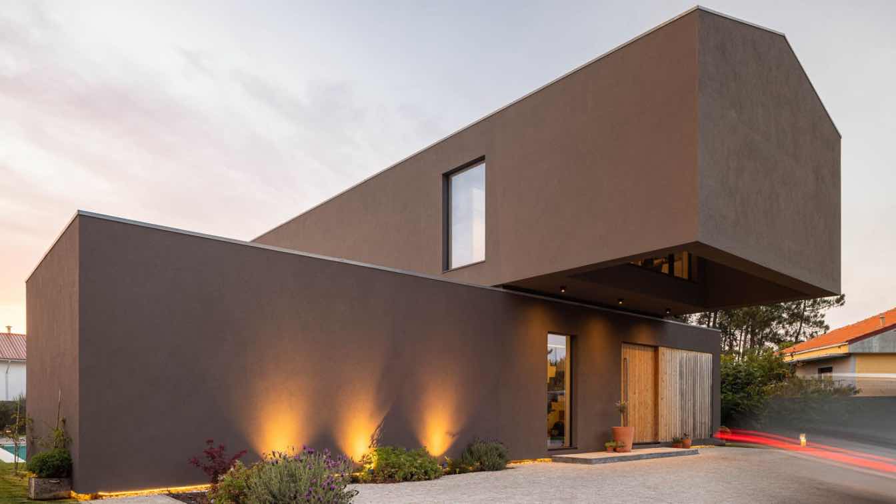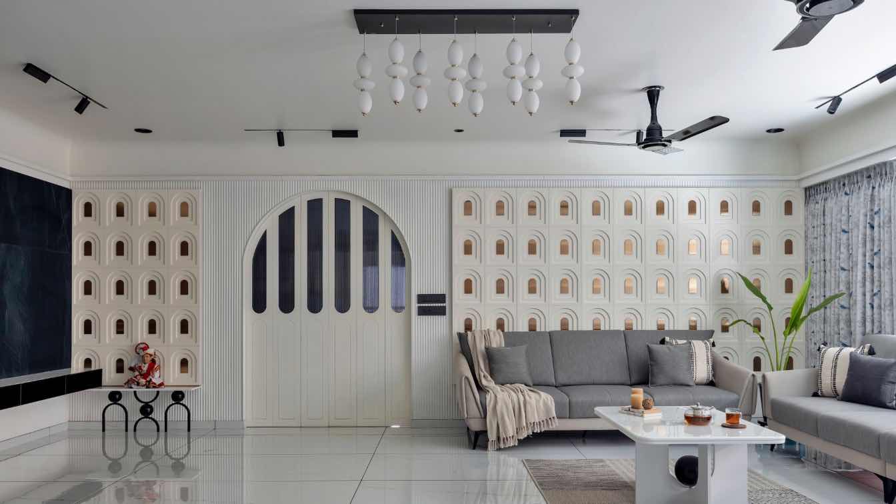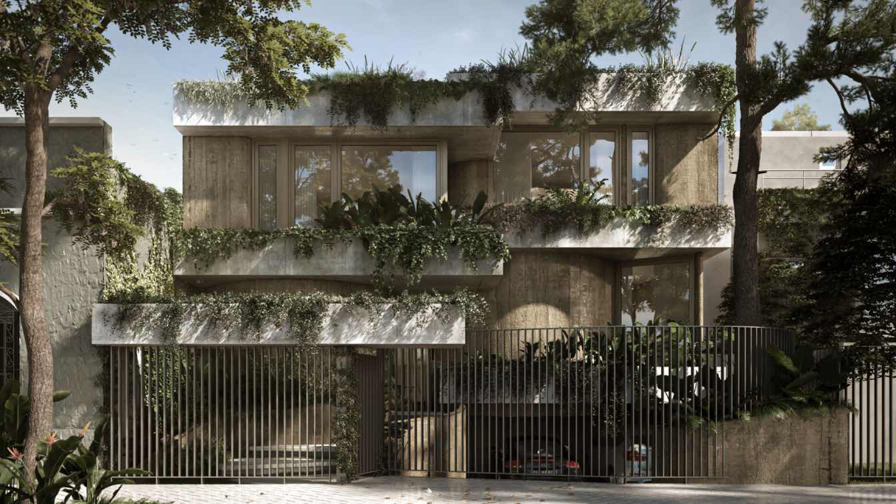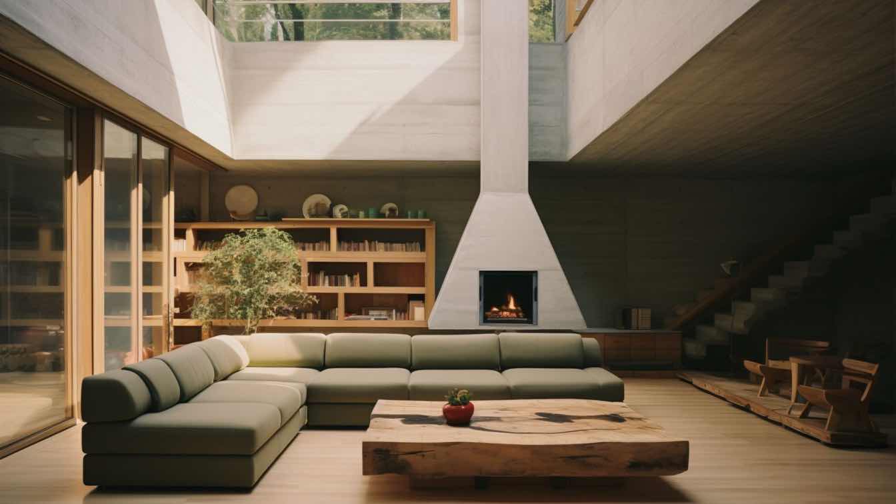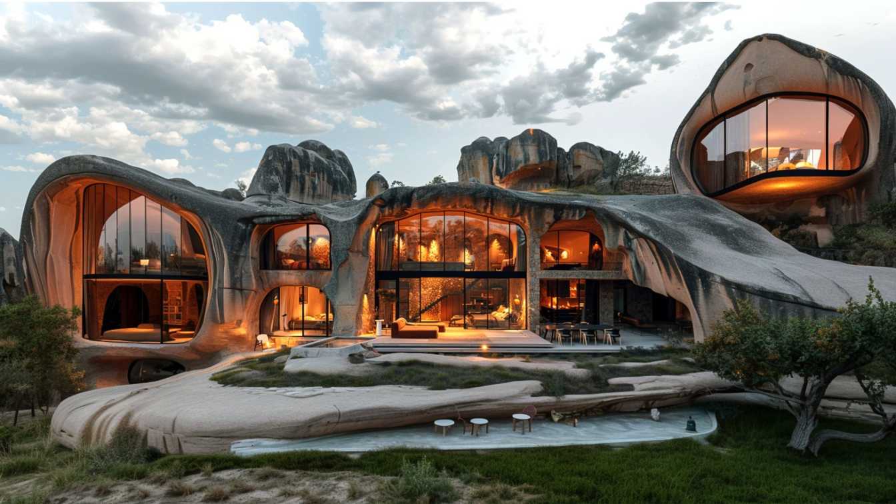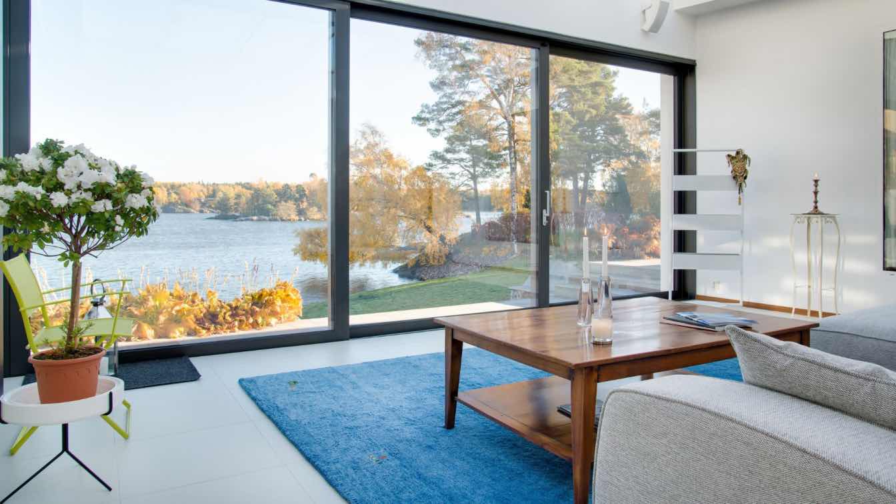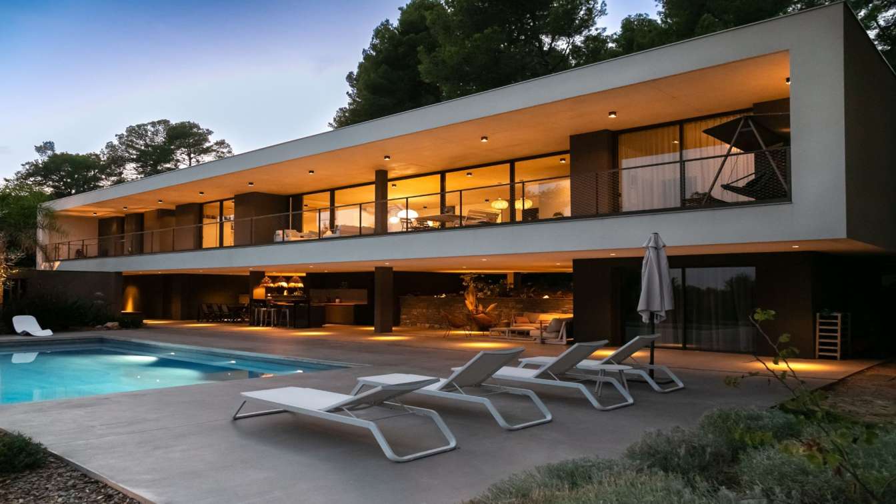The Green House is a residence in the Podolí villa district in Prague.
Architecture firm
Aoc architekti
Location
Prague, Czech Republic
Photography
Studio Flusser
Principal architect
Ondřej Císler, Filip Rašek
Design team
Josef Choc, Ján Vyšný, Barbora Lopraisová, Natálie Kristýnková, Emily Hillová, Jonáš Mikšovský
Collaborators
Landscape architect, garden design: Mikoláš Vavřín; Lighting design: Miroslav Dudek [Lumidée]; Creative consultancy: Eduard Kauba; Facade colour: Klara Kvizova;
Built area
Built-up area 303 m²; Gross floor area 206 m²; Usable floor area 172 m²
Lighting
Miroslav Dudek [Lumidée]
Material
Facades – scraped rendering, Shanxi Black granite, concrete blocks, glass, aluminium, zinc. Ceilings, staircase extension – macrolon, spruce, concrete, steel, copper. Floors, stairs and tiles – oak, teak, coconut mat. Terraces – larch, steel. Tables – padauk, steel. Bathroom furniture – rosewood, MDF, Rosso Alicante, Verde Guatemala marbles. Built-in furniture – oak, stainless steel, brass, MDF, leather. Kitchen – stainless steel, aluminium, MDF. 2 Railings – stainless steel, steel mesh, concrete. Lighting fixtures – glass, aluminum, stainless steel, plastic
Typology
Residential › House
Paulo Martins Arquitectura: House seeks privacy while dialoguing with nature. Madalena House is located in Vila Nova de Gaia, in the parish of Madalena.
Composed of an overlapping of pure volumes, its arrangement corresponds to the desire of creating a visual barrier between living spaces and the street, allowing maximum privacy to be achieved.
Project name
Casa Madalena
Architecture firm
Paulo Martins Arquitectura
Location
Vila Nova de Gaia, Portugal
Photography
Ivo Tavares Studio
Principal architect
Paulo Martins
Structural engineer
R5 Engineers
Typology
Residential › House
Under The Arch: This design journey allows us to explore the delicate balance between luxury and simplicity, where a symphony of pastel and gold accents, elegant design, and the eternal appeal of architectural arches are set above a calm white canvas. At the heart of this design tale lies the commitment to minimalism, where simplicity becomes the g...
Project name
The White Abode
Architecture firm
Under The Arch
Location
Nikol, Ahmedabad, India
Photography
Studio Rohan Patel
Principal architect
Shyam Gajera, Kunjan Akbari, Shruti Salia
Design team
Shyam Gajera, Kunjan Akbari, Shruti Salia
Collaborators
Ambam Furniture
Environmental & MEP engineering
Supervision
ID Shreya Panchal
Tools used
AutoCAD, SketchUp, Enscape
Typology
Residential › Apartment Interior
The lot on which the project was to be implemented was a portion of the garden of an old house located in the residential neighborhood of Martínez, San Isidro, a neighborhood characterized by an abundant presence of vegetation.
Architecture firm
Grizzo Studio
Location
Martinez, Buenos Aires, Argentina
Principal architect
Grizzo Studio
Design team
Grizzo Studio
Collaborators
Juana Gabba. Juana Gabba (Ilustration), Mariano Ventrice (Structural engineer), Sergio Gonzales (Construction), Lucila Grizzo (Landscape)
Visualization
Alex Nelken
Typology
Residential › House
Crafting a home that feels uniquely yours is an ongoing process that requires thoughtful consideration and a deep understanding of your style and preferences. By customizing every aspect, from the structure to the decor, infusing personal touches and memories, you create a space that truly reflects who you are and brings you joy every day.
Captivated by the sheer elegance of modern architecture amidst the captivating landscapes of Kandovan. This glass house is a stunning blend of sleek design and natural beauty, where every corner invites admiration.
Project name
EEcotourism Residential Complex Kandovan
Architecture firm
Studio EDRISI
Tools used
Midjourney AI, Adobe Photoshop
Principal architect
Marziyeh Majd
Design team
Studio EDRISI Architects
Visualization
Marziyeh Majd
Typology
Ecotourism Residential Complex
Selecting the right window company for your home requires careful consideration, research, and consultation. By evaluating factors such as supplier reputation, window quality and energy efficiency, pricing, and warranty options, and consulting with experts, you can make an informed decision that not only enhances the look and comfort of your home b...
Located in the south of France, the land surrounded by vegetation had an interesting slope and good orientation. The plant screen is an asset of privacy, but without a view, the challenge of the CVD house was to seek the light and go beyond the trees.
Architecture firm
Brengues Le Pavec architectes
Location
Clapiers (Hérault), France
Photography
Zoé Chaudeurge
Material
Concrete, Steel, Glass, Stone
Typology
Residential › House

