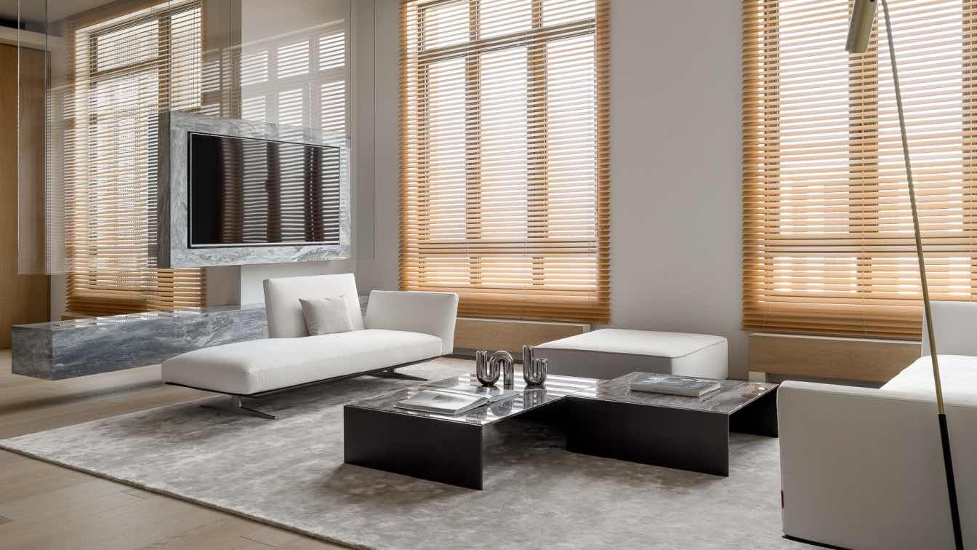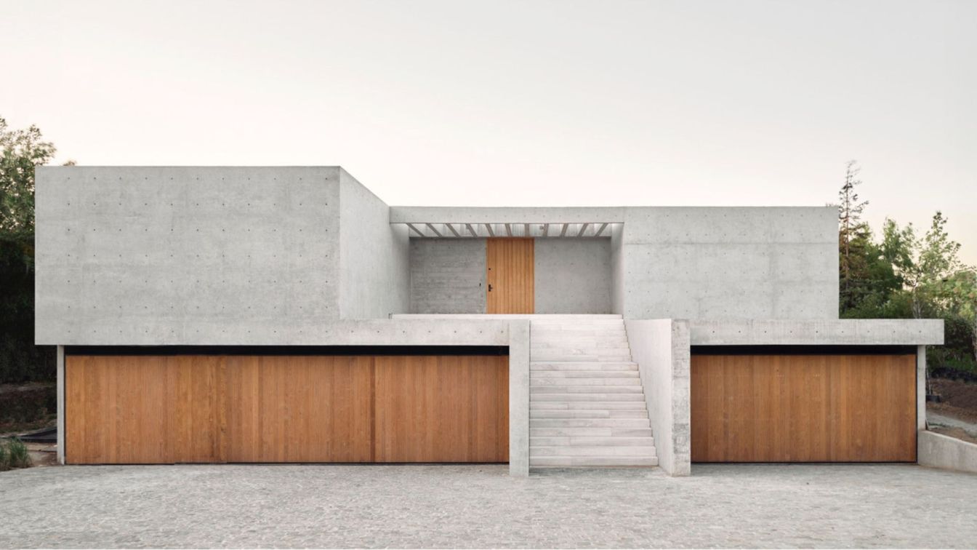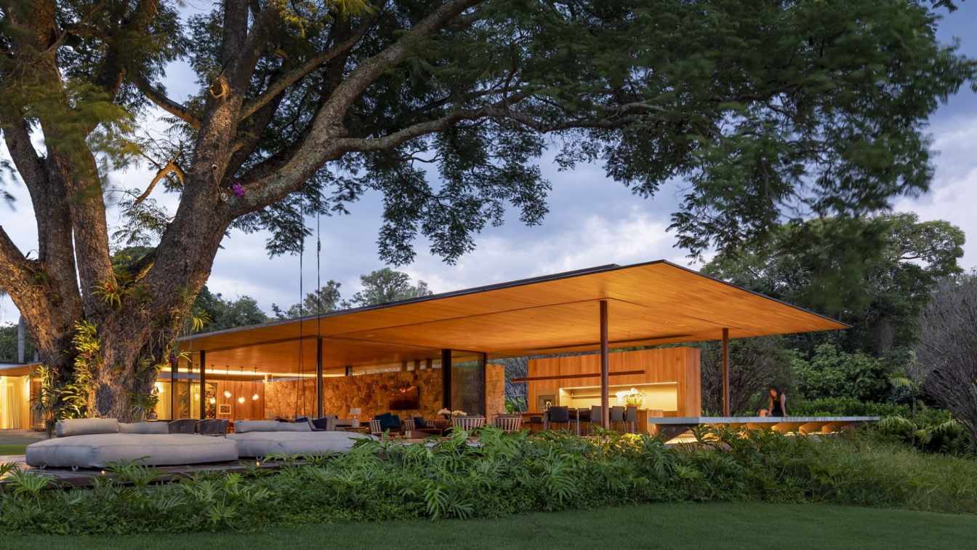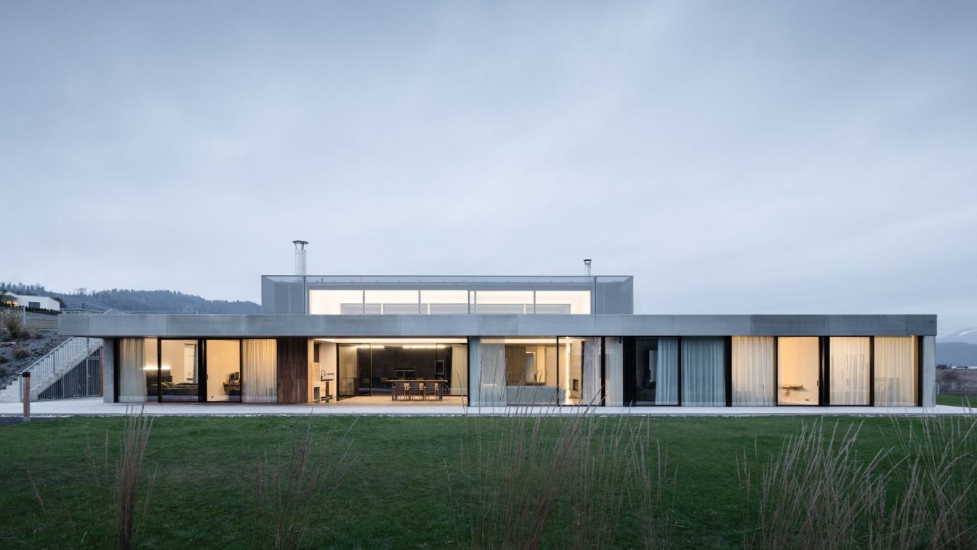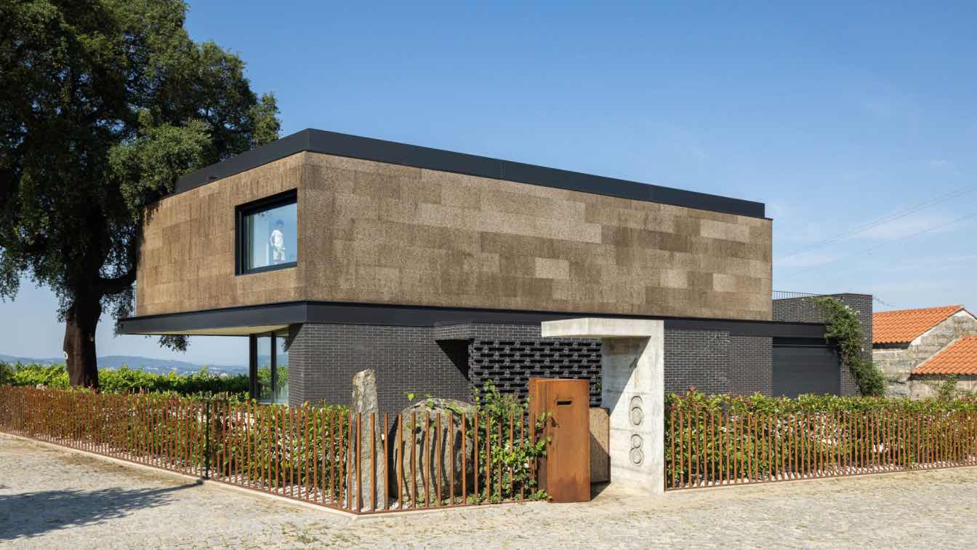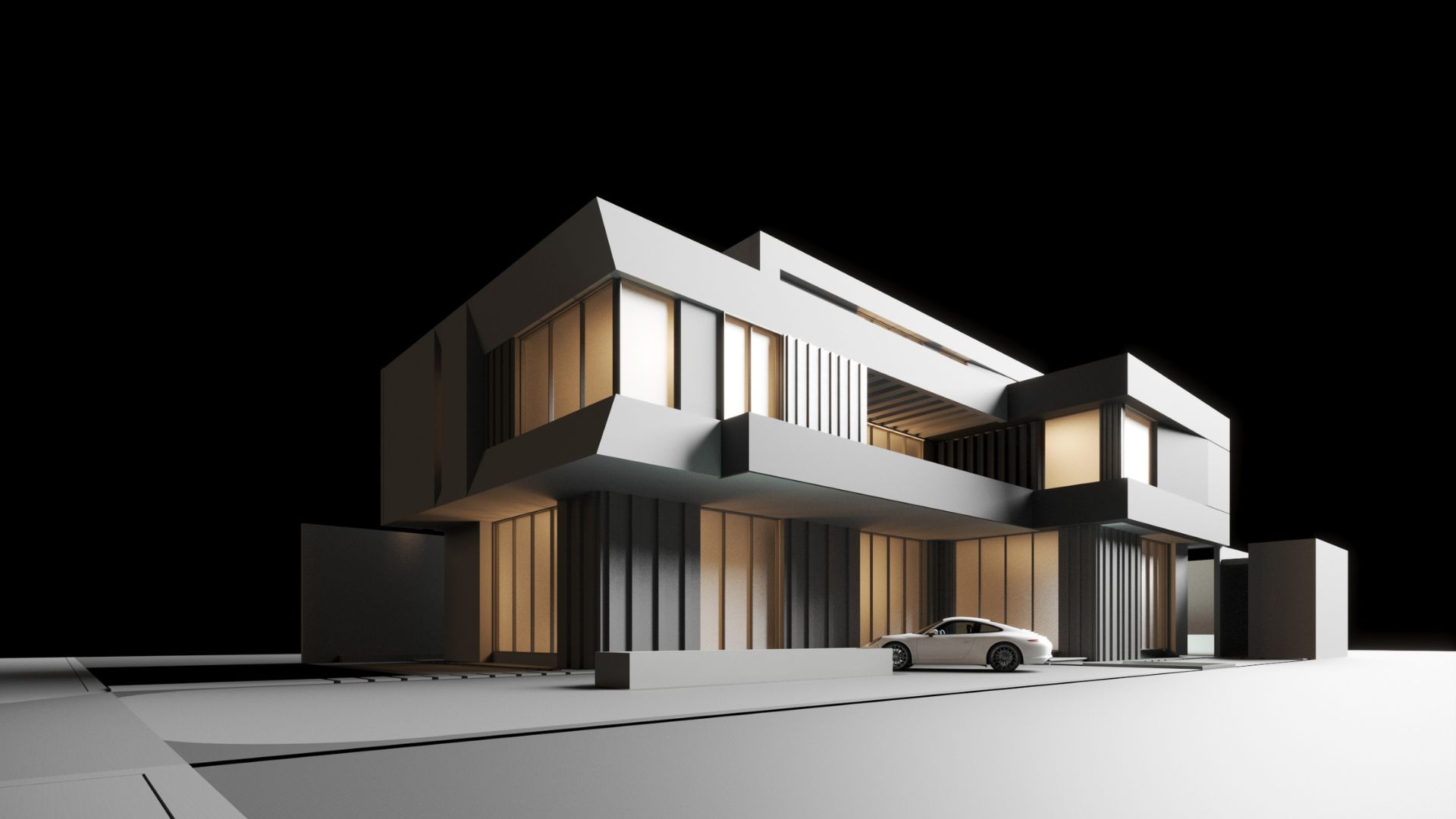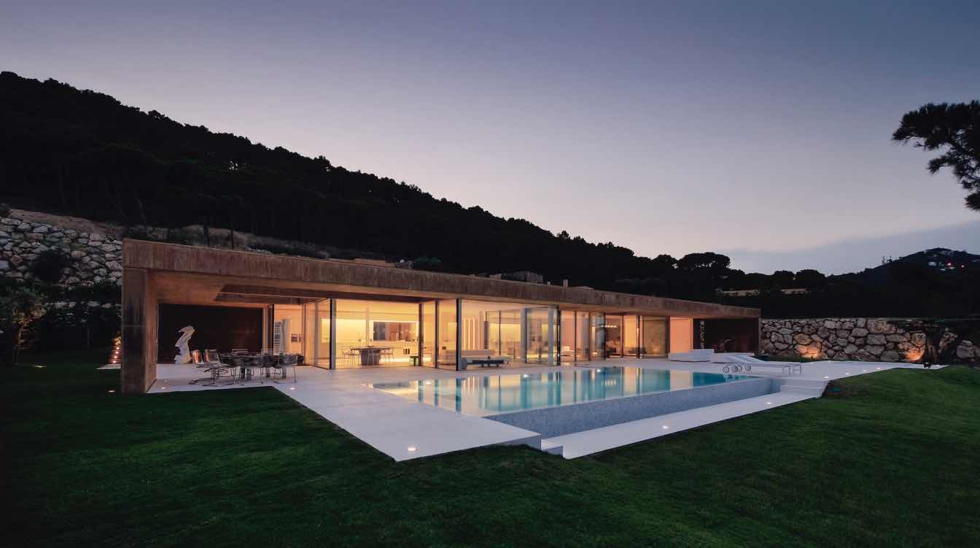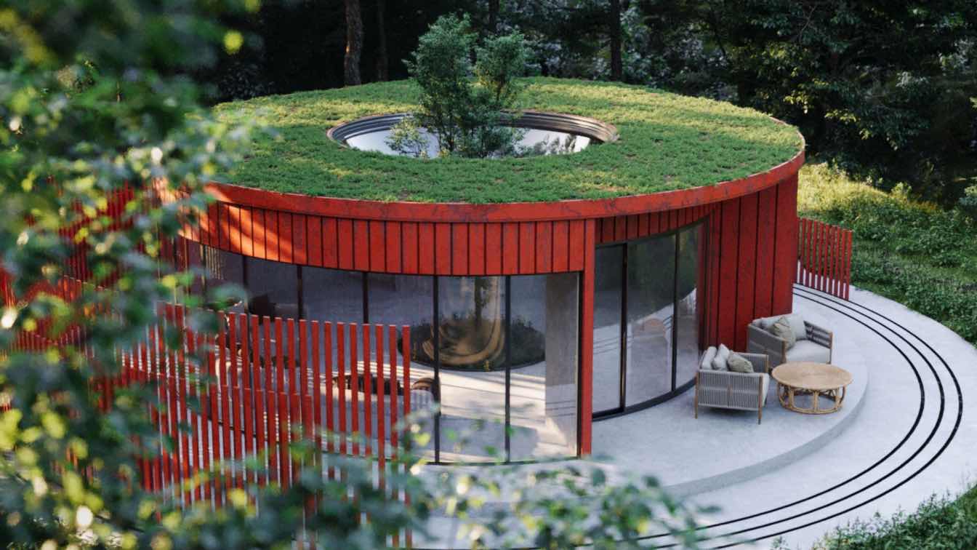The penthouse, boasting panoramic views of the city's historic center, is located on the 20th floor of a new residential complex in Kazan. The family who purchased the property were so impressed with the lobby and common area designs by interior designer Ekaterina Fedorovskaya that they entrusted her with the design of their personal 126 m² apartme...
Project name
Minimalistic penthouse in bright colors in Kazan
Architecture firm
Studio EF+A
Photography
Sergey Krasyuk, Instagram
Principal architect
Ekaterina Fedorovskaya
Design team
Style by Yes We May
Interior design
Ekaterina Fedorovskaya
Environmental & MEP engineering
Typology
Residential › Apartment
The MC House is nestled on a gentle slope within the Chicureo Estate, Santiago, Chile, seamlessly blending with its natural surroundings. Its main access, an ascending staircase, leads to the second floor, where one can enjoy a panoramic view towards the northeast.
Architecture firm
Cristián Romero Valente
Location
Hacienda Chicureo, Región Metropolitana, Chile
Photography
Juan Pablo Calderón
Structural engineer
Alberto Ramírez
Lighting
During Iluminación
Material
Concrete, Wood, Glass, Steel
Typology
Residential › House
With landscaping designed by Rodrigo Oliveira Paisagismo and architectural project by Jacobsen Arquitetura, Residence RN was conceived as a vacation home for a couple, their children, and grandchildren to spend their weekends and holidays. The land located in Itaúna, Minas Gerais, sits by a large reservoir and was already enjoyed by the family, who...
Project name
Residence RN
Architecture firm
Jacobsen Arquitetura
Location
Itaúna, Minas Gerais, Brazil
Photography
Fernando Guerra | FG+SG
Principal architect
Paulo Jacobsen, Bernardo Jacobsen
Design team
Paulo Jacobsen, Bernardo Jacobsen, Edgar Murata, Marcelo Vessoni, Christian Rojas, Daniel Arce, Fábio Fridman, Marcela Guerreiro
Landscape
Rodrigo Oliveira
Material
Concrete, Wood, Glass, Stone
Typology
Residential › House
A comfortable single-story minimalist family house made of exposed concrete, which is embedded into the terrain relative to the street level throughout its entire height.
Project name
Zasadený House
Architecture firm
Paulíny Hovorka Architects
Location
Suchý vrch, Banská Bystrica, Slovakia
Principal architect
Braňo Hovorka, Martin Paulíny
Design team
Pavol Hubinský, Ján Piliar, Ján Fellner, Ján Holos, Vladimír Vránsky, Božena Skybová, Marta Huttová, Ján Hronec, Katarína Tannhauserová
Collaborators
Natália Galko Michalová
Built area
Built-up area 439 m²; Usable floor area 365 m²
Material
Exposed concrete – perimeter walls of sandwich construction from both the interior and exterior sides, as well as Ceilings imprinted into brushed wooden formwork systems. steel – internal columns, lightweight roof structures. Stainless steel – parapet cladding. Textile net – micro-perforated polyester fabric as a sun protection cover for the skylight. Phenolic insulation – thermal insulation boards of phenolic foam inside sandwich concrete walls. PUR / PIR insulation – sprayed hard PUR foam on lightweight ceilings, PIR boards on flat roofs. 2 EPDM rubber foil – waterproof membrane for flat roofs. Teak – bonded solid floors, wall cladding and doors in both the interior and exterior as well as exterior terraces. Oak - wooden structures and window frames. micro-cement plaster – bathroom walls, shower corners, bathtub underpinnings, technical spaces. Aluminum - external venetian blinds
Typology
Residential › House
Internally, the house was designed for a family of two adults and two children. Its functionality is straightforward, with clearly defined spaces.
Project name
Casa do Sobreiro
Architecture firm
Skemba - Arquitectura|Engenharia, Lda.
Location
Figueiró Santiago, Amarante, Portugal
Photography
Ivo Tavares Studio
Principal architect
Rui Faria
Typology
Residential › House
Paramo Arquitectos: Villa 720 stands as a testament to architectural excellence and refined living in the heart of Qatar. Its design ethos seamlessly merges contemporary innovation with timeless sophistication, creating a residence that captivates both the eye and the soul.
Architecture firm
Paramo Arquitectos
Location
Al Wakrah, Qatar
Tools used
Autodesk 3ds Max, AutoCAD, Corona Renderer, Adobe Photoshop
Principal architect
Isaac Lozano
Design team
Isaac Lozano, Cristina Solorio, Omar Jimenez
Visualization
Paramo Arquitectos
Status
Under Construction
Typology
Residential › House
Casa Aiguablava began as a small renovation project that evolved into a major intervention. The client wanted to open up the house to the sea, to take advantage of the flat terrain, and to reduce the number of rooms.
Project name
Casa Aiguablava
Architecture firm
Mano Arquitectura
Location
Begur, Catalunya, Spain
Photography
Luis Carbonell
Principal architect
Sebastián Machado
Collaborators
Victoria Esborraz, Ignaci Font, Juan Río Hinckelmann, Ricard Mercader Morenza, Jordi Bartomeu, Agusti Colomer Planaguma, Milagros Machado
Typology
Residential › House
It is a family house that can be built in different environments. It has a mechanical system to create a private space with the help of circular elements.
Project name
Infinity House
Architecture firm
Corridor Group
Location
Mazandaran, Iran
Tools used
Autodesk AutoCAD, Autodesk 3ds Max, Corona Renderer, Adobe Photoshop
Principal architect
Soheyla Rangbar
Design team
Soheyla Rangbar
Typology
Residential › House

