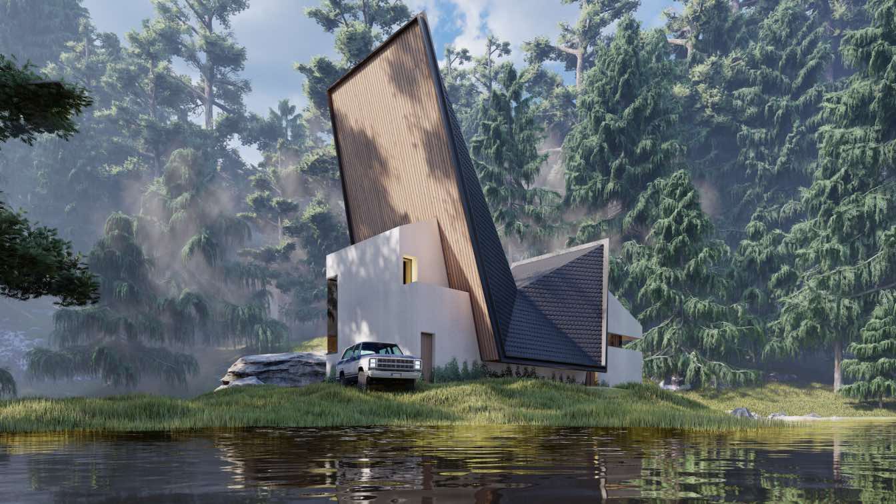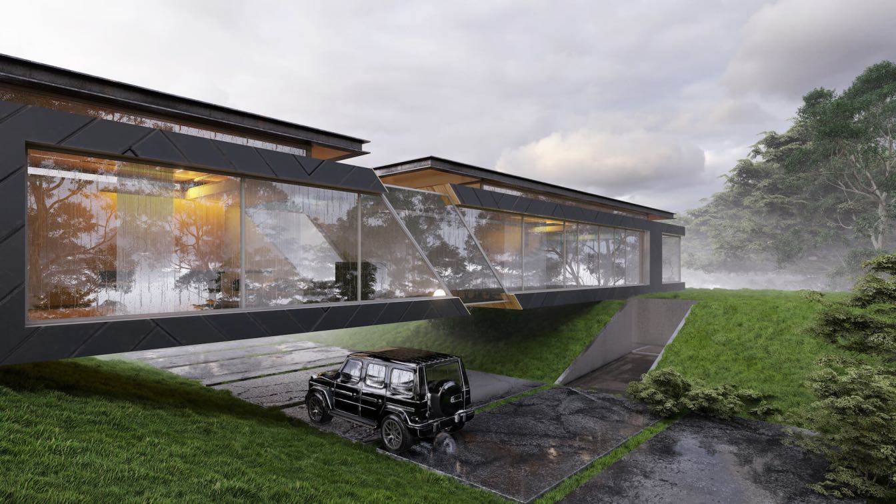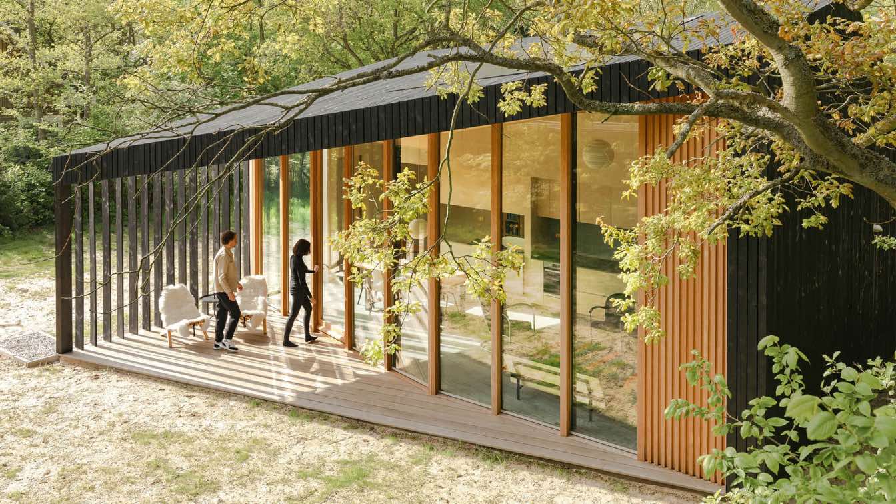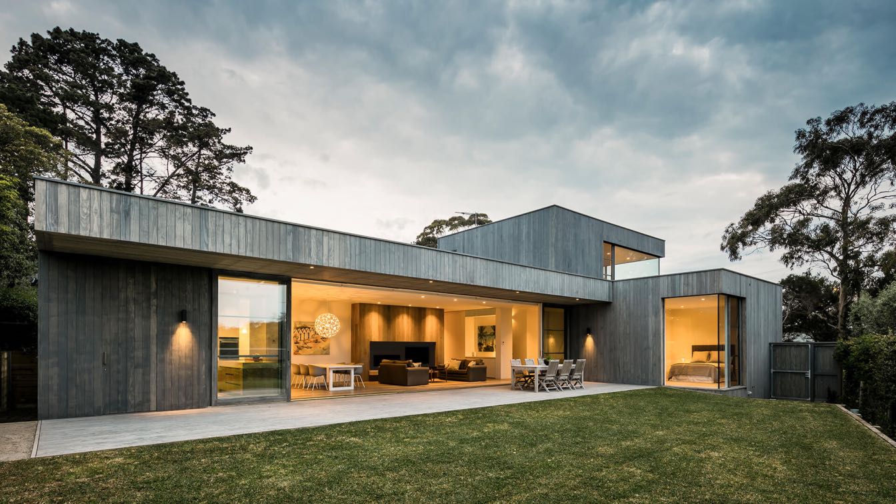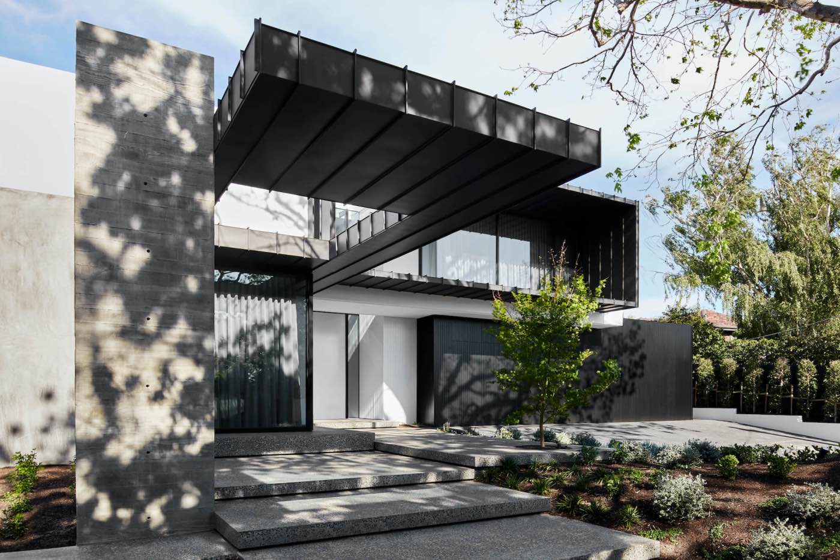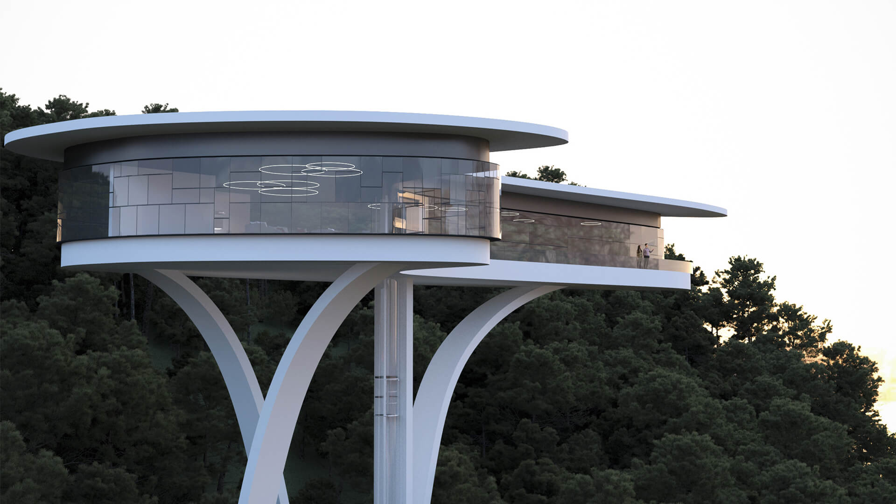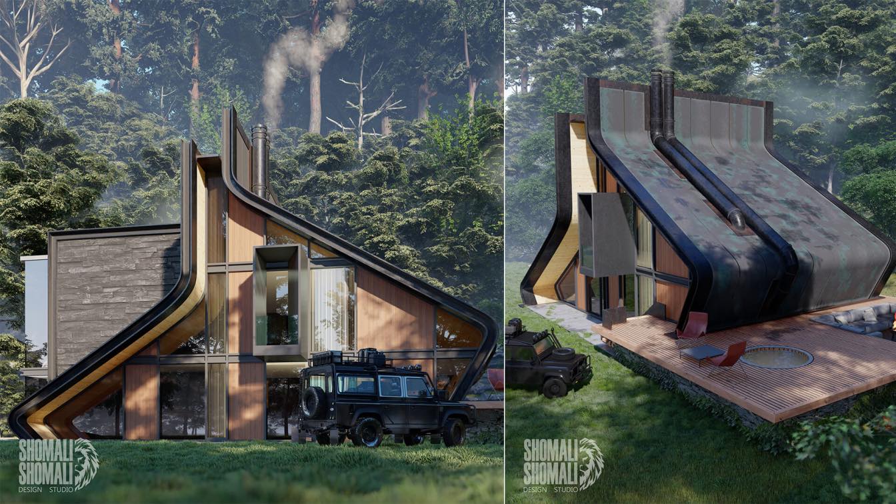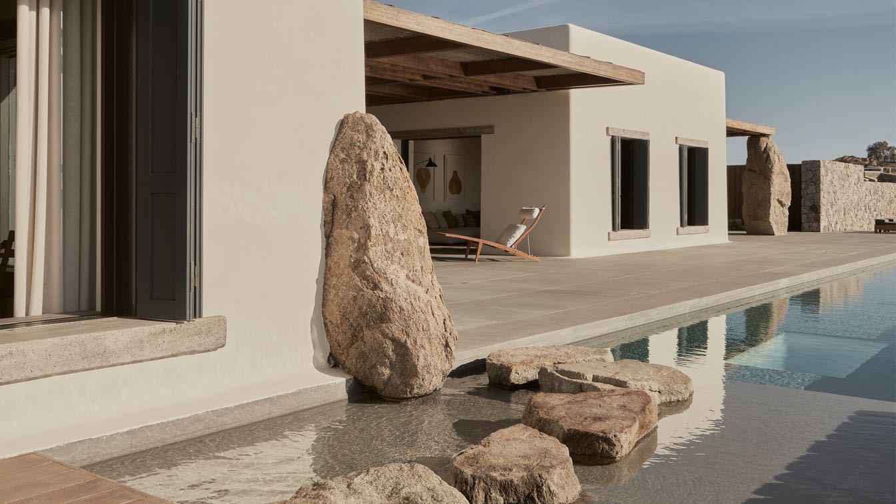As the slopping roof is a symbol of the local architecture, we tried to keep it but in a new way. On the contrary to the A-shape of the sloping roofs, we tried to use a new way of looking at this matter. The main concept comes from a bird, with open wings, sitting by the side of a pond.
Architecture firm
Shomali Design Studio
Tools used
Autodesk 3ds Max, V-ray, Adobe Photoshop, Lumion, Adobe After Effects
Principal architect
Yaser Rashid Shomali & Yasin Rashid Shomali
Design team
Yaser Rashid Shomali & Yasin Rashid Shomali
Visualization
Shomali Design Studio
Typology
Residential › House
Shopare means bat in our local language (Gilaki). It's inspired by a bat in a way of design. Also, we use typography as a part of architectural design and add the feel of floating. We close most of the north side because of rain, on the contrary, by opening space on other sides, we wanna design Shopare in a way you feel that you live in the heart o...
Architecture firm
Shomali Design Studio
Tools used
Autodesk 3ds Max, V-ray, Adobe Photoshop, Lumion, Adobe After Effects
Principal architect
Yaser Rashid Shomali & Yasin Rashid Shomali
Design team
Yaser Rashid Shomali & Yasin Rashid Shomali
Visualization
Shomali Design Studio
Typology
Residential › House
Located on the beautiful Dutch island of Texel, Holiday Home is unlike any other residential villa. Instead of dividing the house into different spaces by walls, Orange Architects decided to divide spaces according to the specific use at any moment in time. Escaping from routine is quite literally built-in.
Project name
Holiday Home
Architecture firm
Orange Architects
Location
De Koog, Texel, The Netherlands
Photography
Sebastian van Damme
Principal architect
Patrick Meijers and Jeroen Schipper
Design team
Patrick Meijers, Jeroen Schipper, Elena Staskute, Paul Kierkels, Eric Eisma, Panagiotis Seltsiotis
Construction
Cor Koper Bouwbedrijf
Material
Wood, Glass, Concrete
Typology
Residential › Cabin House
Completed in 2019 by Melbourne-based architecture practice Mitsuori Architects, Portsea Beach House is a holiday home located in Portsea a seaside town in Metropolitan Melbourne on the Mornington Peninsula.
Project name
Portsea Beach House
Architecture firm
Mitsuori Architects
Location
Portsea, Australia
Photography
Michael Kai Photography
Principal architect
Matthew Murfett & Melissa Lim
Structural engineer
Structural Edge
Construction
Howroyd Homes Pty Ltd
Material
Wood, Steel, Glass
Typology
Residential › House
Completed in 2018 by contemporary award-winning design + construction firm Mckimm, Project No. 350 - North Caulfield Residence is a holiday home that embodies the identity of contemporary design: clean symmetrical lines harmonised with materiality and an abundance of natural light.
Project name
Project No. 350 - North Caulfield Residence
Location
Caulfield North, Melbourne, Victoria, Australia
Typology
Residential › House
Viktor Zeleniak: This is the concept of a house located in the Ukrainian Carpathians, the city of Bukovel. Futuristic shapes hanging in the air look like something alien and at the same time their own. This is the architecture of the future, which is now difficult for people to perceive, but later it will become part of their lives.
Project name
Holiday house in the mountains
Architecture firm
Viktor Zeleniak
Location
Bukovel, Ukraine
Tools used
ArchiCAD, Autodesk 3ds Max, Adobe Photoshop
Principal architect
Viktor Zeleniak
Visualization
Viktor Zeleniak
Typology
Residential › House
Iranian Architect team, Shomali Design Studio, has designed a holiday home for one of the best Iranian footballers, National Team goalkeeper, Amir Abed Zadeh at Madeira Island, Portugal. Blending with the amazing surrounding nature and sloping roof was one of the main goals of this design.
Architecture firm
Shomali Design Studio
Location
Madeira Island, Portugal
Tools used
Autodesk 3ds Max, V-ray, Adobe Photoshop, Lumion, Adobe After Effects
Principal architect
Yaser Rashid Shomali & Yasin Rashid Shomali
Design team
Yaser Rashid Shomali & Yasin Rashid Shomali
Visualization
Yaser Rashid Shomali & Yasin Rashid Shomali
Typology
Residential › House
The Greek architecture practice K-Studio has recently completed Villa Mandra, a single-family home located on the hill of Aleomandra in Mykonos, Greece. Sitting on the ridge of the hill of Aleomandra in Mykonos yet almost entirely hidden from view, Villa Mandra looks straight out to sea and the sunset over the neighbouring island of Delos.
Project name
Villa Mandra
Architecture firm
K-Studio
Photography
Claus Brechenmacher and Reiner Baumann
Design team
Dimitris Karampatakis, Ileana Vlassopoulou, Alexandros Zomas, Antonella Theodorakatou, Christos Papachristodoulou, Christos Spetseris
Collaborators
Maria Mposgana - Matoula Kazakidou, Davide Santiccioli, Panagiotis Stathis
Structural engineer
Chryssanthos Kaligeros
Environmental & MEP
Giorgos Kavoulakos
Construction
ECC - George Tsikouras
Lighting
Dimitris Kouvalis-HALO
Material
Wood, Concrete, Metal, Stone
Typology
Residential, Houses

