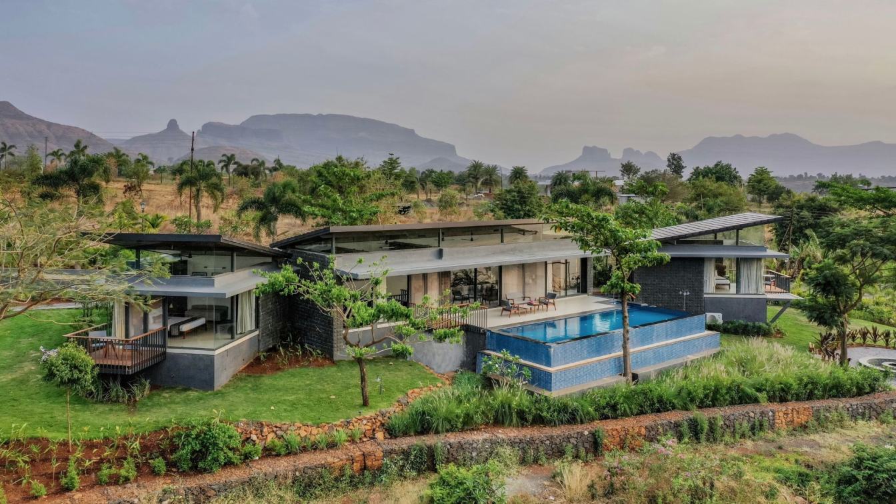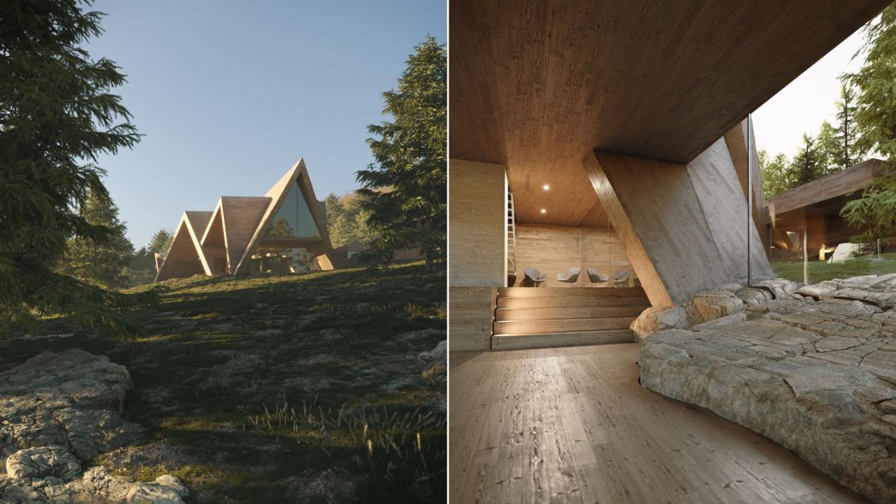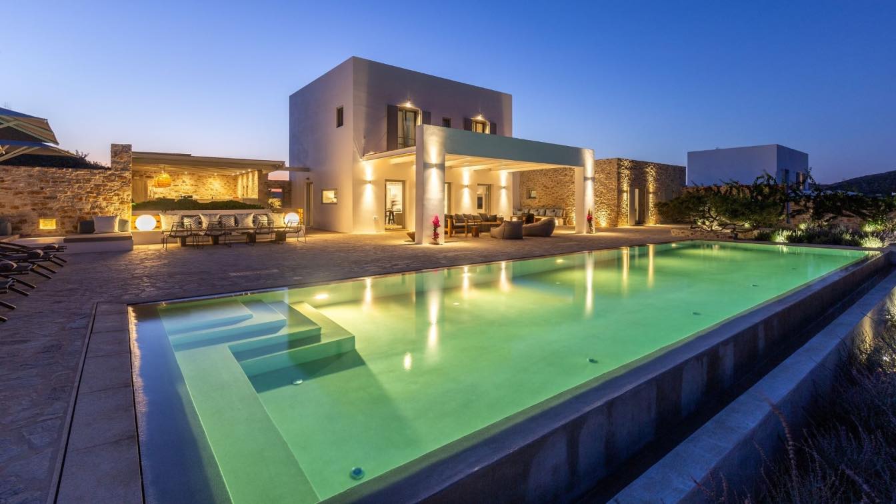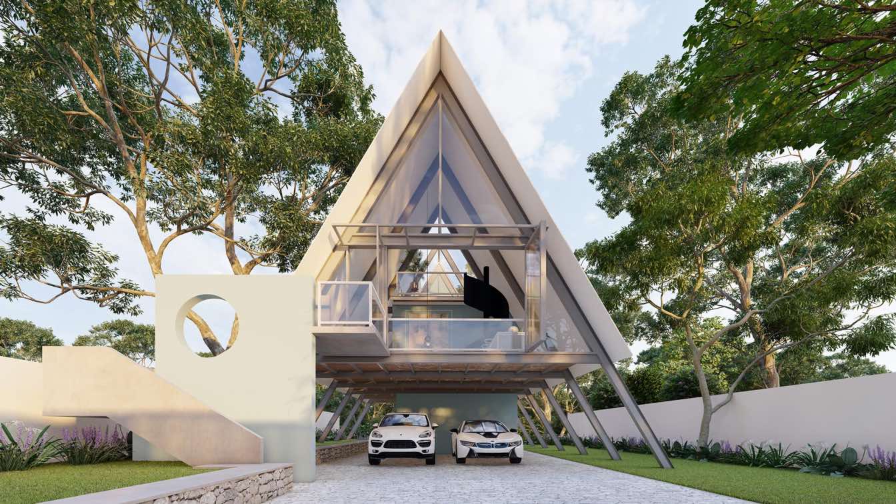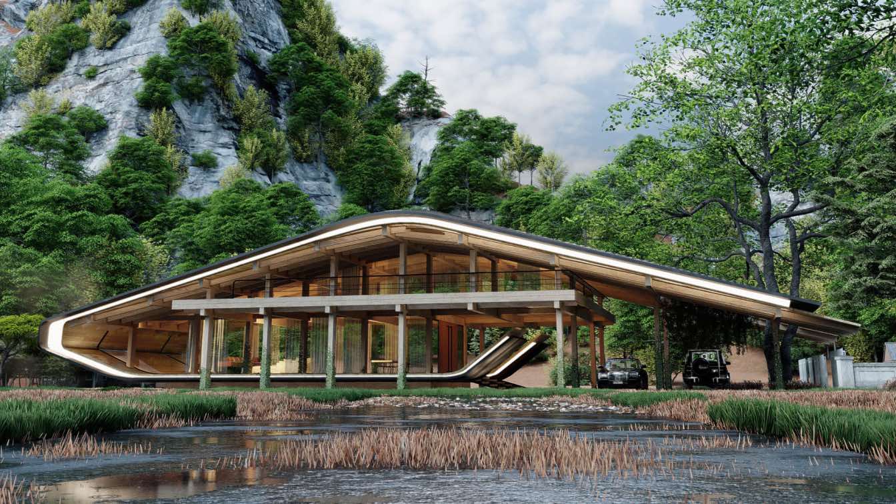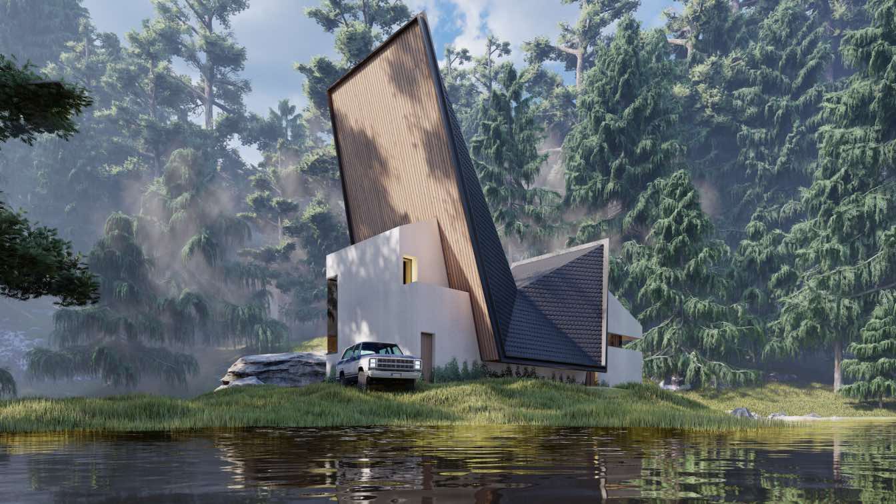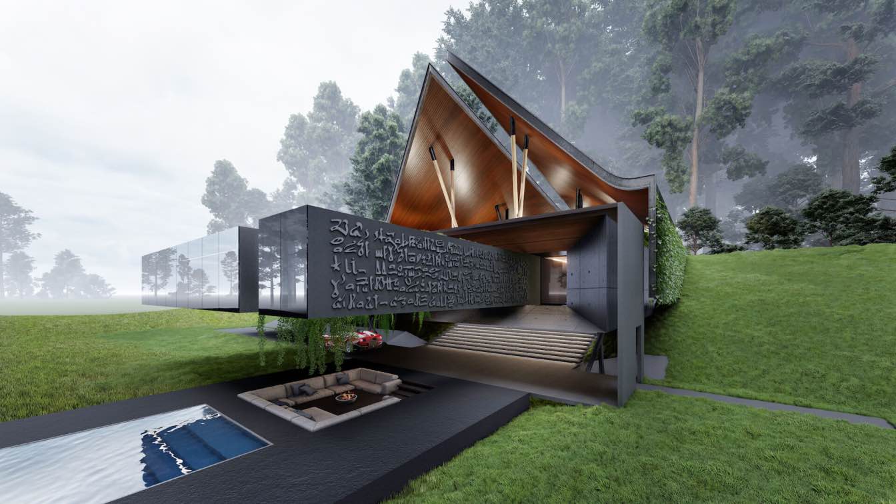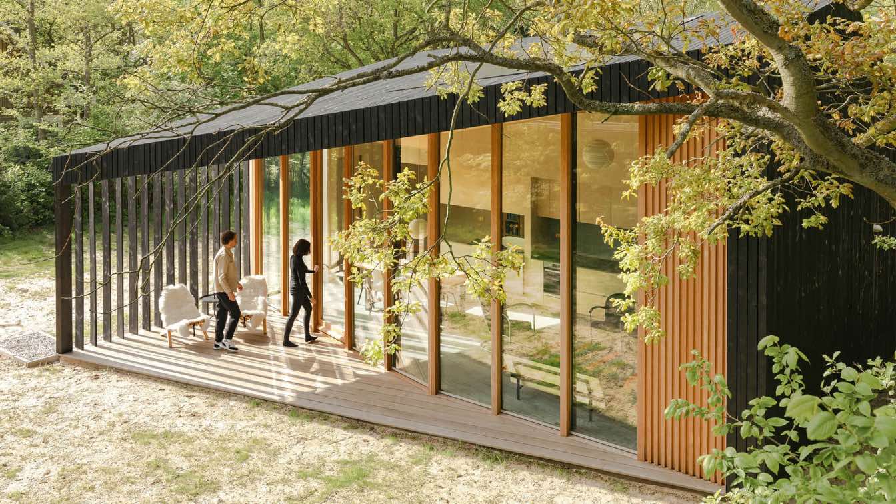Lakeshore, a vacation home, nestled on the edge of the backwater of a gated dam in Nashik, the wine capital of India. This house seeks to prioritize the scenic views of the Sahyadri mountains (a UNESCO World Heritage Site and is one of the eight biodiversity hotspots in the world) and the serene lake. The challenge was to harness the views from all...
Architecture firm
Atelier Landschaft
Location
Beze, Nashik, India
Photography
Maulik Patel of Inclined Studio
Principal architect
Shruti Dabir
Collaborators
Project Permission Designer : Sushmita Lasure; Pmc And Developper : Yogesh Pardeshi; Swimming Pool : Crystal Pools
Interior design
Nupur Pabari
Structural engineer
Mitesh Mutha
Material
Concrete, metal, wood, glass
Typology
Residential › House
In the heart of the Rocky Mountains, amidst one of Colorado's most unspoilt landscapes, a villa for three generations takes shape. For this project, noa* network of architecture reinterprets the iconic A- frame typology and turns it into a sophisticated sequence of private and communal spaces, where the whole family's needs can be accommodated.
Project name
Colorado Villa
Architecture firm
noa* network of architecture
Location
Rocky Mountains, Colorado, USA
Visualization
Dima Visualization, noa*
Typology
Residential › House
Photography became a passion from my early years at the university. Gradually, passing through the music, theater and documentary film production industry, my interests guided me to architectural photography being fascinated by the light, symmetry and geometrical structures.
Photographer
Maria Eirini Moschona
Tools used
Canon 6D, 16-35 mm, 24-105 mm, tripod
Project name
Villa Lavante
Architecture firm
Zarnaris, Oliaros Holdings Ltd
Location
Antiparos, Cyclades, Greece
A-frame holiday cabin house project, which was design in a tourist destination to cater as a tourist villa as well as owner’s holiday destination. The site was fifteen perches by extent with a rear side view of a paddy field.
Project name
A Frame Holiday Cabin House
Architecture firm
Wandering Architects
Location
Dambulla, Sri Lanka
Tools used
SketchUp, AutoCAD, Lumion, Adobe Photoshop
Principal architect
D.Widumina
Visualization
Wandering Architects
Status
Under Construction
Typology
Residential › Cabin House
This holiday home is inspired by cute alpine chalets and is located in Turkey. Shomali Design Studio tried to modernize the uniform style of these chalets and design a unique holiday home.
Architecture firm
Shomali Design Studio
Tools used
Autodesk 3ds Max, V-ray, Adobe Photoshop, Lumion, Adobe After Effects
Principal architect
Yaser Rashid Shomali & Yasin Rashid Shomali
Design team
Yaser Rashid Shomali & Yasin Rashid Shomali
Visualization
Shomali Design Studio
Typology
Residential › House
As the slopping roof is a symbol of the local architecture, we tried to keep it but in a new way. On the contrary to the A-shape of the sloping roofs, we tried to use a new way of looking at this matter. The main concept comes from a bird, with open wings, sitting by the side of a pond.
Architecture firm
Shomali Design Studio
Tools used
Autodesk 3ds Max, V-ray, Adobe Photoshop, Lumion, Adobe After Effects
Principal architect
Yaser Rashid Shomali & Yasin Rashid Shomali
Design team
Yaser Rashid Shomali & Yasin Rashid Shomali
Visualization
Shomali Design Studio
Typology
Residential › House
The Havacil House is a weekend holiday home located on a site surrounded by the jungles and mountains of Ramsar city. It has a cubic shape combined with sloping roofs.
Project name
Havacil House
Architecture firm
Shomali Design Studio
Tools used
Autodesk 3ds Max, V-ray, Adobe Photoshop, Lumion, Adobe After Effects
Principal architect
Yaser Rashid Shomali & Yasin Rashid Shomali
Design team
Yaser Rashid Shomali & Yasin Rashid Shomali
Visualization
Shomali Design Studio
Typology
Residential › House
Located on the beautiful Dutch island of Texel, Holiday Home is unlike any other residential villa. Instead of dividing the house into different spaces by walls, Orange Architects decided to divide spaces according to the specific use at any moment in time. Escaping from routine is quite literally built-in.
Project name
Holiday Home
Architecture firm
Orange Architects
Location
De Koog, Texel, The Netherlands
Photography
Sebastian van Damme
Principal architect
Patrick Meijers and Jeroen Schipper
Design team
Patrick Meijers, Jeroen Schipper, Elena Staskute, Paul Kierkels, Eric Eisma, Panagiotis Seltsiotis
Construction
Cor Koper Bouwbedrijf
Material
Wood, Glass, Concrete
Typology
Residential › Cabin House

