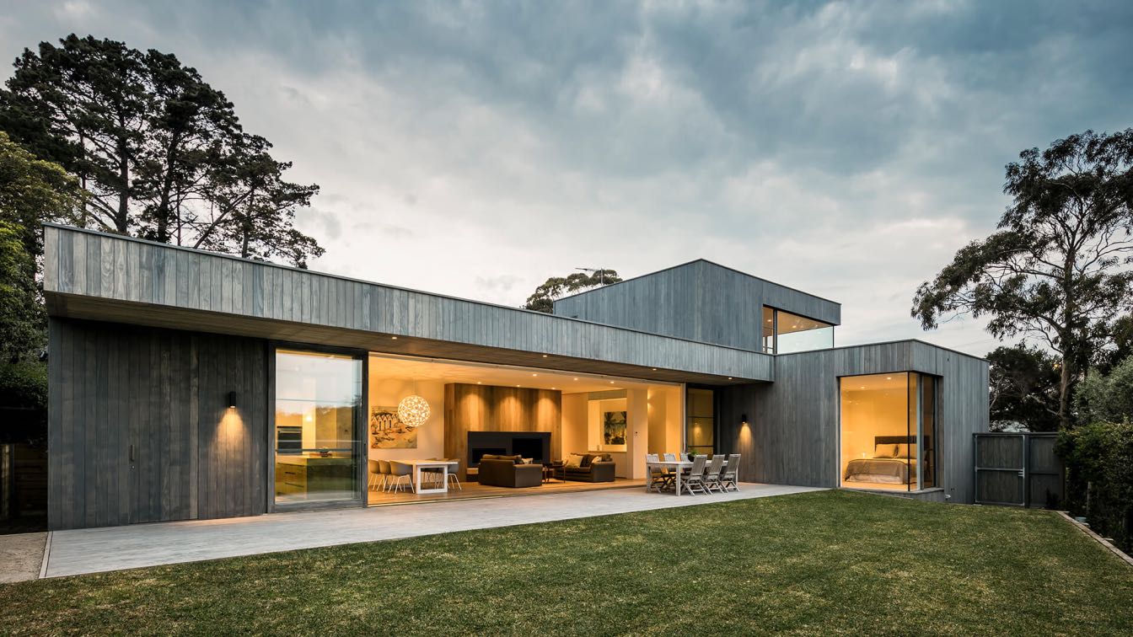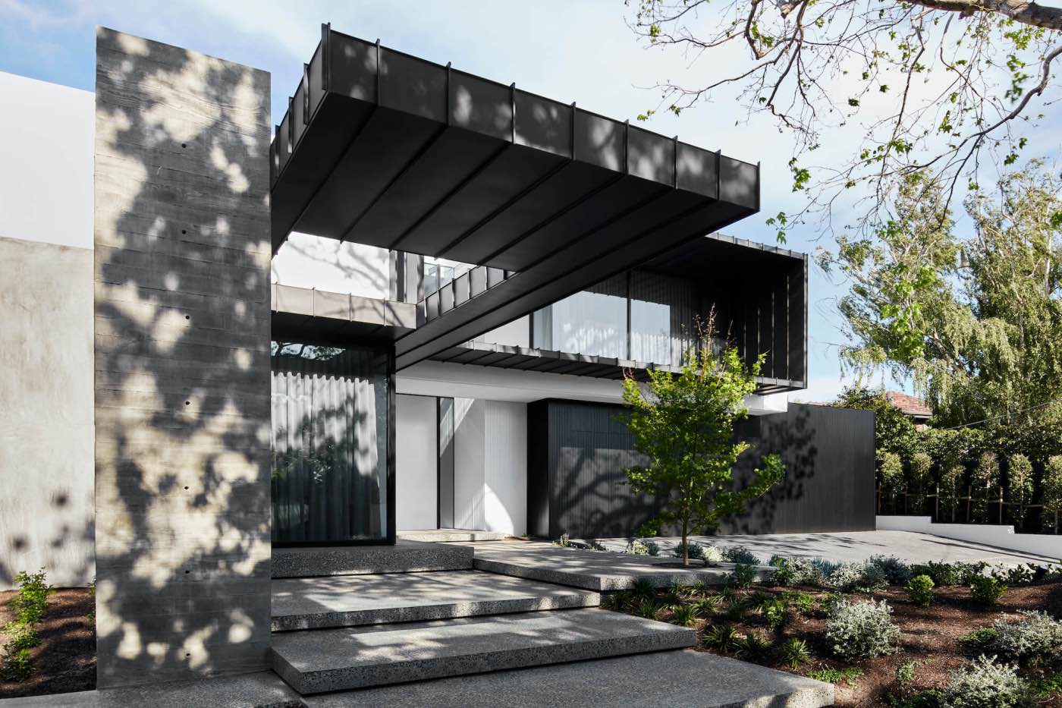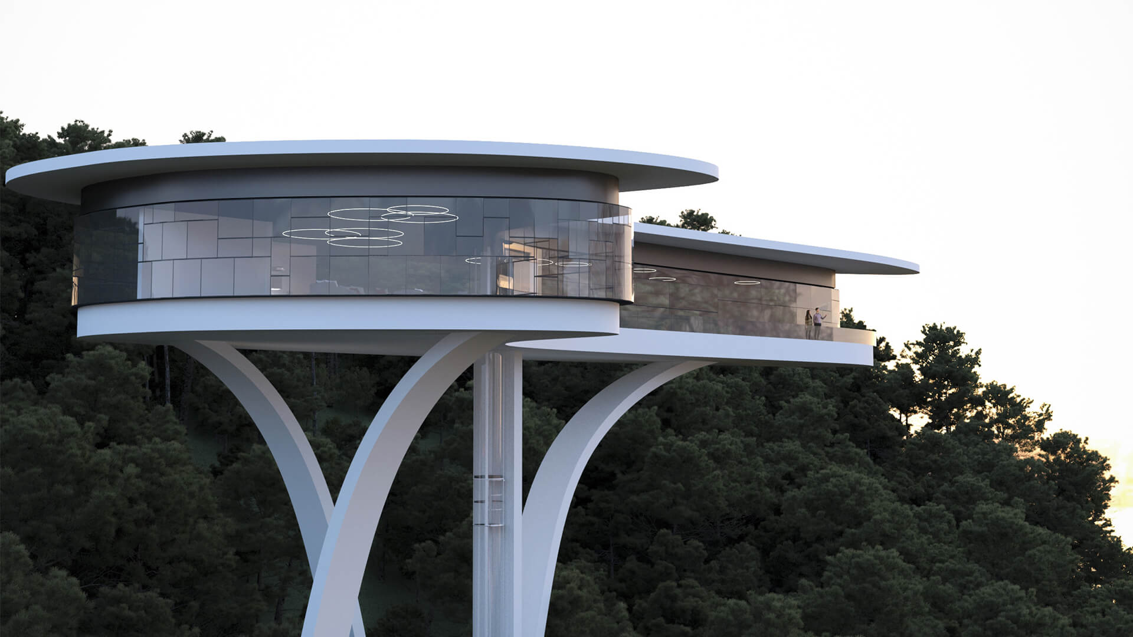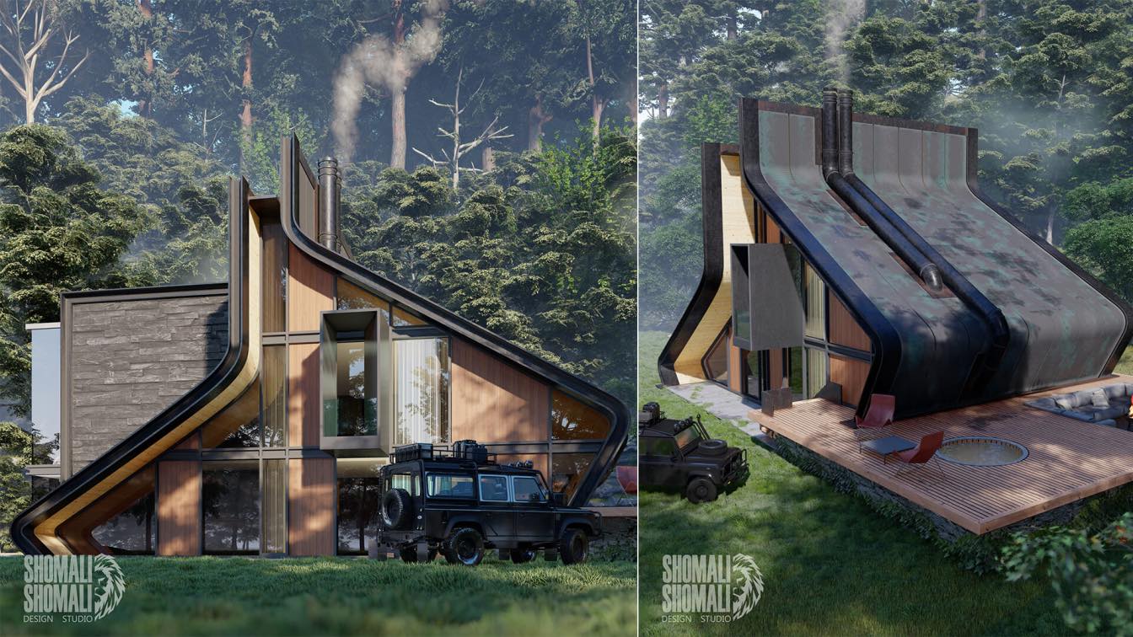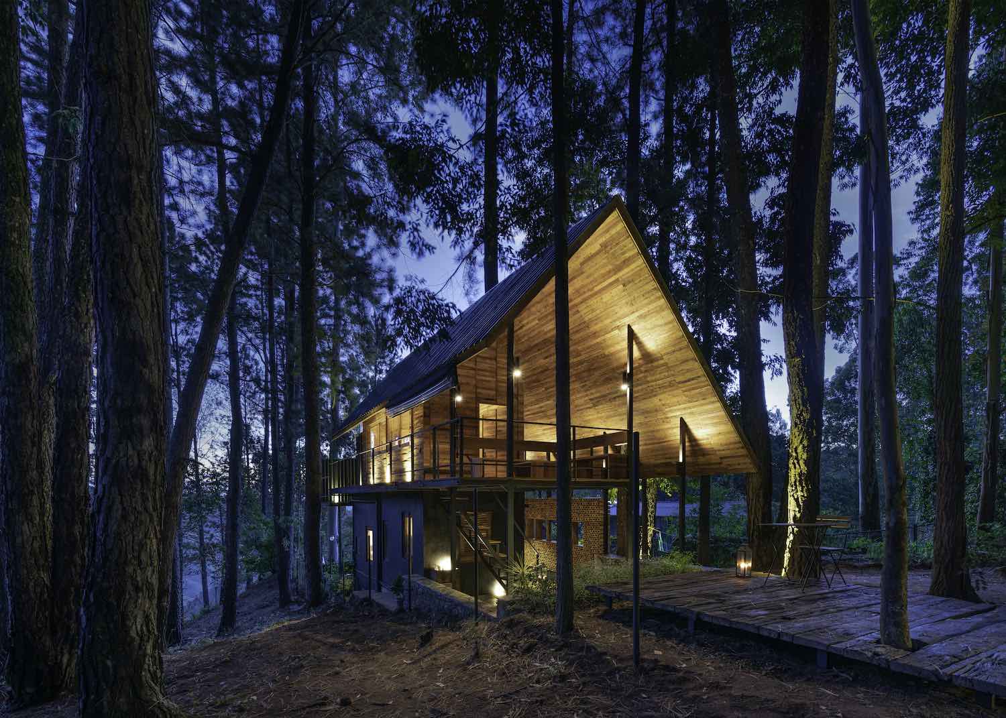Completed in 2019 by Melbourne-based architecture practice Mitsuori Architects, Portsea Beach House is a holiday home located in Portsea a seaside town in Metropolitan Melbourne on the Mornington Peninsula.
Project name
Portsea Beach House
Architecture firm
Mitsuori Architects
Location
Portsea, Australia
Photography
Michael Kai Photography
Principal architect
Matthew Murfett & Melissa Lim
Structural engineer
Structural Edge
Construction
Howroyd Homes Pty Ltd
Material
Wood, Steel, Glass
Typology
Residential › House
Completed in 2018 by contemporary award-winning design + construction firm Mckimm, Project No. 350 - North Caulfield Residence is a holiday home that embodies the identity of contemporary design: clean symmetrical lines harmonised with materiality and an abundance of natural light.
Project name
Project No. 350 - North Caulfield Residence
Location
Caulfield North, Melbourne, Victoria, Australia
Typology
Residential › House
Viktor Zeleniak: This is the concept of a house located in the Ukrainian Carpathians, the city of Bukovel. Futuristic shapes hanging in the air look like something alien and at the same time their own. This is the architecture of the future, which is now difficult for people to perceive, but later it will become part of their lives.
Project name
Holiday house in the mountains
Architecture firm
Viktor Zeleniak
Location
Bukovel, Ukraine
Tools used
ArchiCAD, Autodesk 3ds Max, Adobe Photoshop
Principal architect
Viktor Zeleniak
Visualization
Viktor Zeleniak
Typology
Residential › House
Iranian Architect team, Shomali Design Studio, has designed a holiday home for one of the best Iranian footballers, National Team goalkeeper, Amir Abed Zadeh at Madeira Island, Portugal. Blending with the amazing surrounding nature and sloping roof was one of the main goals of this design.
Architecture firm
Shomali Design Studio
Location
Madeira Island, Portugal
Tools used
Autodesk 3ds Max, V-ray, Adobe Photoshop, Lumion, Adobe After Effects
Principal architect
Yaser Rashid Shomali & Yasin Rashid Shomali
Design team
Yaser Rashid Shomali & Yasin Rashid Shomali
Visualization
Yaser Rashid Shomali & Yasin Rashid Shomali
Typology
Residential › House
Located in the upcountry dry zone region of Sri Lanka about 2 kilometers away from the Diyathalawa military training school, is a cozy abode designed by Architect Damith Premathilake. Perched amidst a forest of pine trees on a cliff, the house is an ideal hide out for relaxation and contemplation in the climate which has a temperature of about 20°C...
Project name
Holiday Home at Diyathalawa - Architect’s hideout
Architecture firm
Damith Premathilake Architects
Location
4/1, Kodikanda, Aluthwela North, Diyathalawa, Sri Lanka
Photography
Ganidu Balasuriya
Principal architect
Damith Premathilake
Design team
Damith Premathilake Architects
Collaborators
Mihiran Liyanage
Landscape
Damith Premathilake
Construction
Dulantha Mendis, Priyantha Thilakaratne, K.B. Jude Shantha, Jude Shantha
Material
Wood, Steel, Glass
Client
Damith Premathilake
Typology
Residential › Cottage

