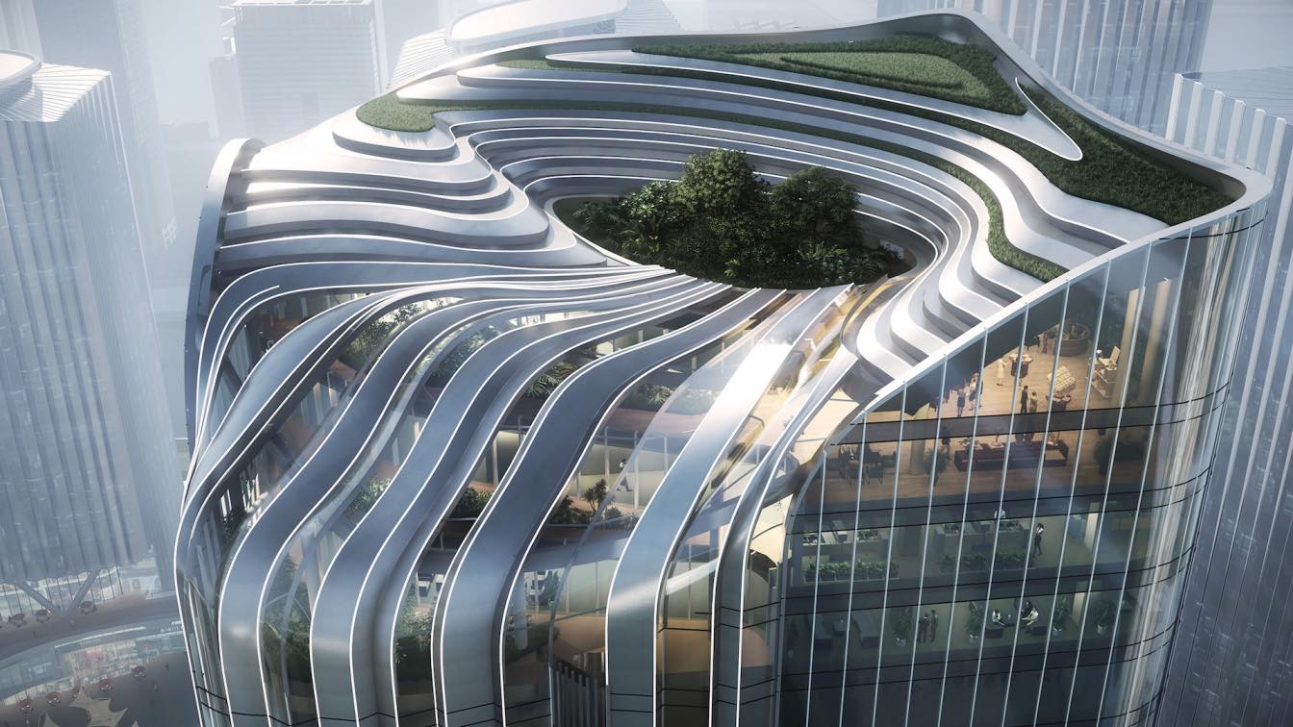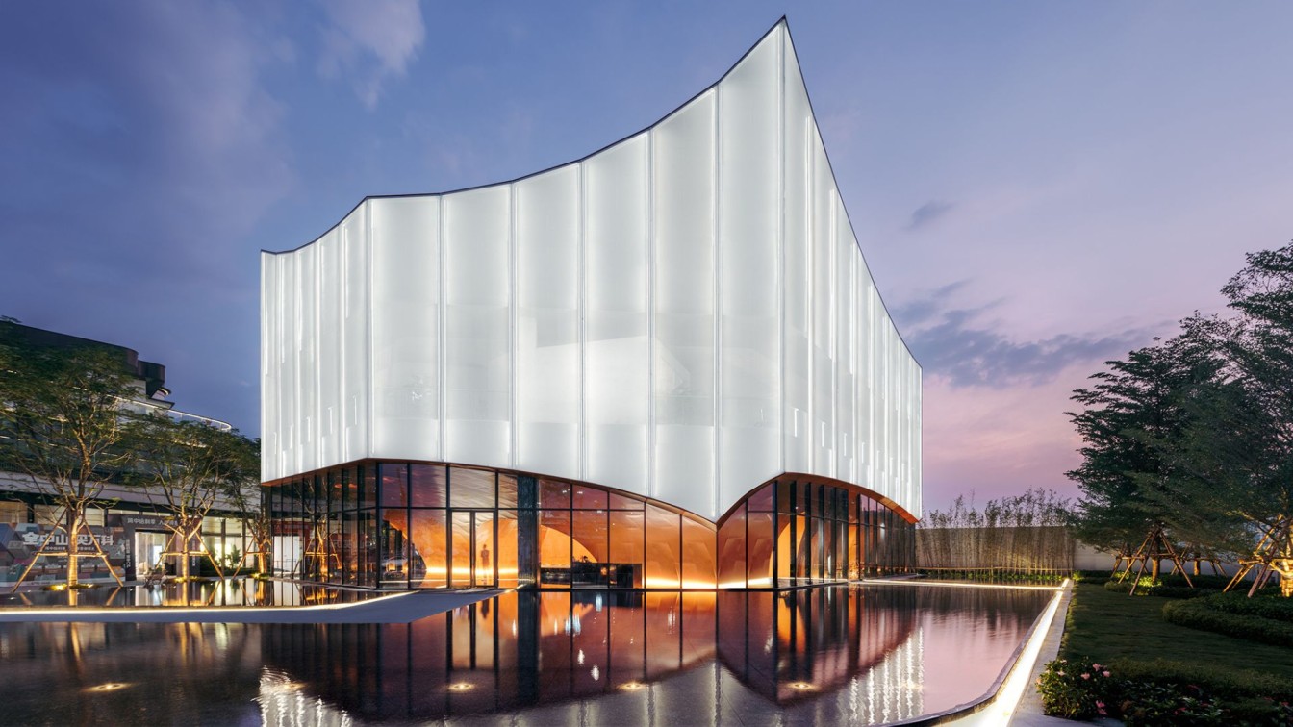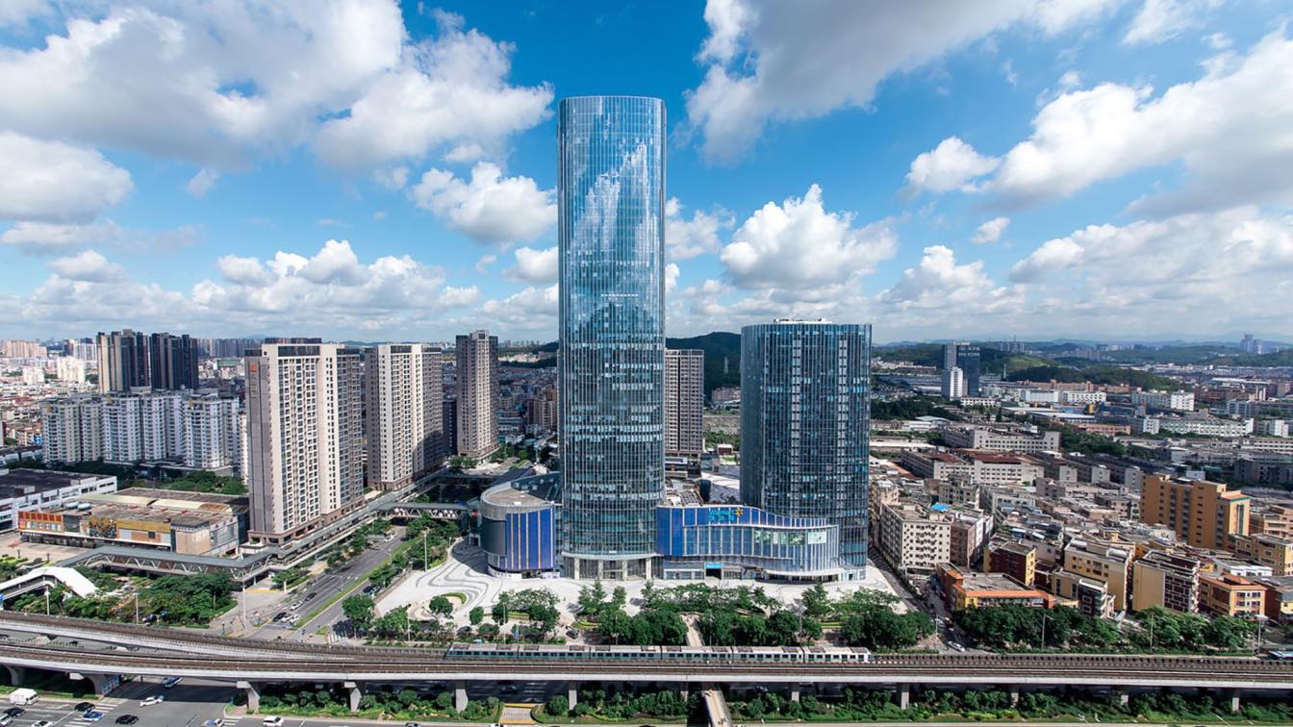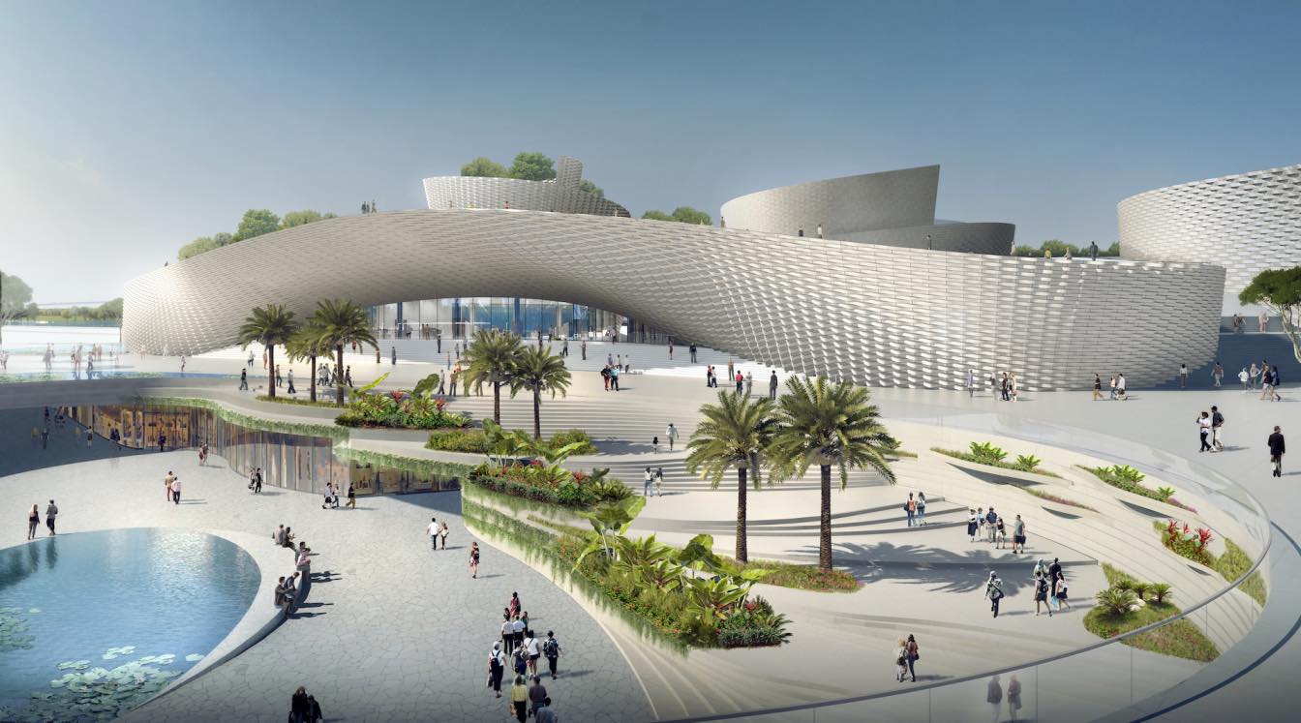Located in Jiayiwan plate of Dongguan Binhaiwan New Area, this project occupies the prime lot in the eastern coast of the Pearl River. It is also adjacent to Shenzhen Airport and the International Convention Center, giving it an advantageous geographical location.
Project name
GENZON Binhaiwan Bay Area Industrial Park
Architecture firm
PH Alpha Design
Location
Guangdong, China
Principal architect
Dr. Ping Xu
Design team
Frank Xu, Wilson Wong, Ryan Tong, Lijuan Huang
Client
Genzon Investment Group Co., Ltd.
Typology
Commercial › Mixed-use Development
The translucent Great Bay Area Showroom known as the "Hovering Kan-Too" designed by Wutopia Lab, the door to future of Vanke-Shum Yip, was completed and opened in July 2022. Located at the west bank of the Pearl River Delta, and the west gate of the Shenzhen-Zhongshan Bridge.
Project name
Hovering Kan-Too – Great Bay Area Center Showroom
Architecture firm
Wutopia Lab - ArchUnits
Location
Ma'an Island, Zhongshan, Guangdong, China
Photography
CreatAR Images
Principal architect
YU Ting; Client Architect: MA Pingcheng, YAO Zhu, LIN Haitao
Design team
GUO Peijian, SHI Jieyu, NI Chenhao
Design year
November 2021 – May 2022
Completion year
July 2022
Collaborators
Project Manager: DAI Xinyang; Project Architect: ZHANG Shuojiong; Architecture Construction Drawing Design: CAPOL Design Team: ZHANG Wei, ZHAO Weiguo, LIU Jin (Water supply & drainage), LI Na (HVAC), LIANG Wenfeng (Electrical) Facade Design Development: Dadi Façade Design Team: WANG Zhongli, LI Jinlong, WANG Shuai Interior Construction Drawing Design: G.ART Design Team: LI Wei, YUAN Junlong, XUE chao, GAO Dongwei, TAN Jiabin, ZHANG Hongru, WANG Rui, ZHANG Gongbo, HE Qing, WANG Shouheng, ZHOU Fengfu Decoration Design: G.ART Design Team: LIANG Qian, ZHENG Yawen, HUA Ke, CHEN Yiwen, CHENG Rangrang
Lighting
ZHANG Chenlu, WEI Shiyu, LIU Xueyi
Material
Steel, Aluminum Panel, Concrete, PTFE, Perforated Aluminum Panel, Terrazzo
Client
Zhongshan Shen Ye Wan Sheng Investment Co., Ltd.
Typology
Cultural Architecture, Showroom
The project site which is in the centre of eastern Shenzhen is very well served in terms of public transport from both the adjacent overground metro rail and Longgang Avenue, a major urban road connecting directly into central Shenzhen. The land to the north of the site will be developed as a residential area.
Project name
Shenzhen Rongde Façade Design and Redevelopment
Architecture firm
PH Alpha Design
Location
Shenzhen, Guangdong, China
Photography
LUOHAN Architectural Photography
Principal architect
Dr. Ping Xu
Typology
Commercial › Mixed-use Development
The woven texture of the exterior ribbons is inspired by the traditional wicker hats and baskets that are still being used by farmers and fishermen in the region. The parametric tessellation of stone tiles adds a layer of sophistication to the vernacular pattern, a metaphor to the technological transformation of the once primitive village.
Project name
The Vortices - Shenzhen Opera House
Architecture firm
LUKSTUDIO
Location
Shenzhen, Guangdong Province, China
Tools used
Autodesk Revit, SketchUp, AutoCAD, Rhinoceros 3D
Principal architect
Christina Luk
Design team
Munyee Ng, Edoardo Nieri, Andrei Smolik, Dong Wu, Weifeng Yu, Yicheng Zhang
Visualization
Infinite Vision Technology Co. Ltd
Client
Culture, Radio, Television, Tourism and Sports Bureau of Shenzhen Municipality
Typology
Cultural › Opera House





