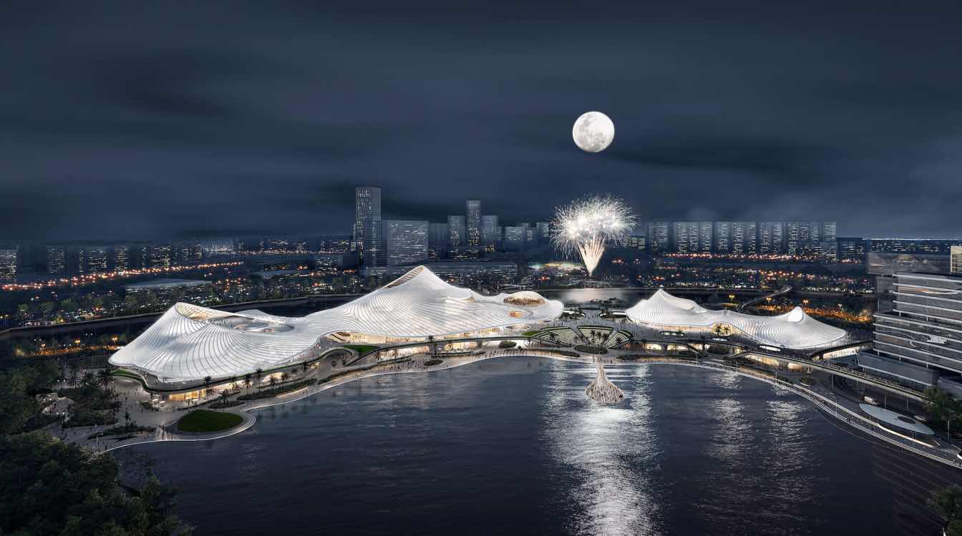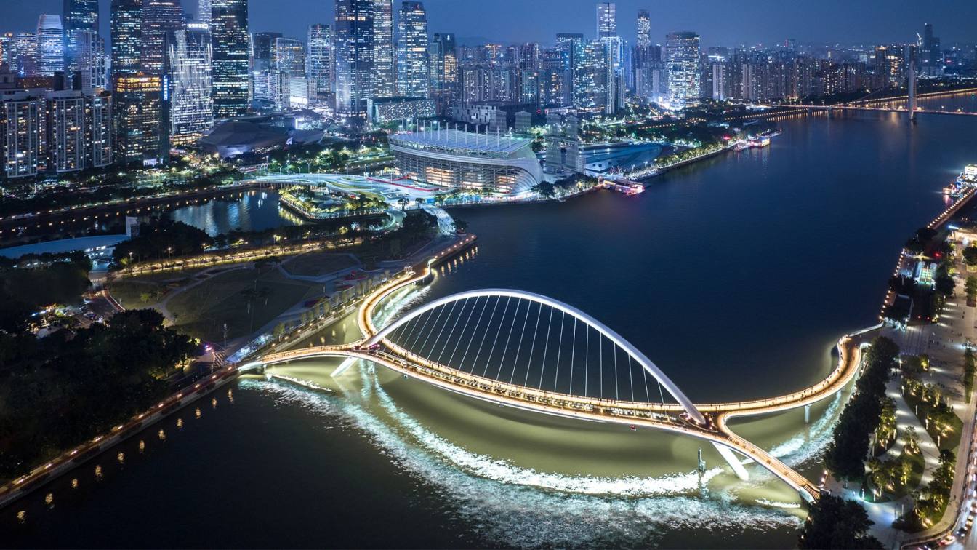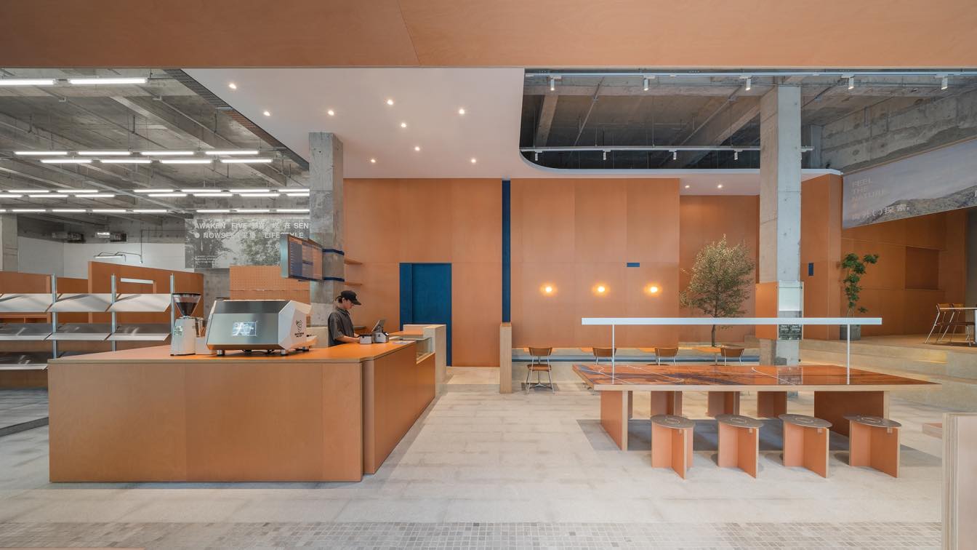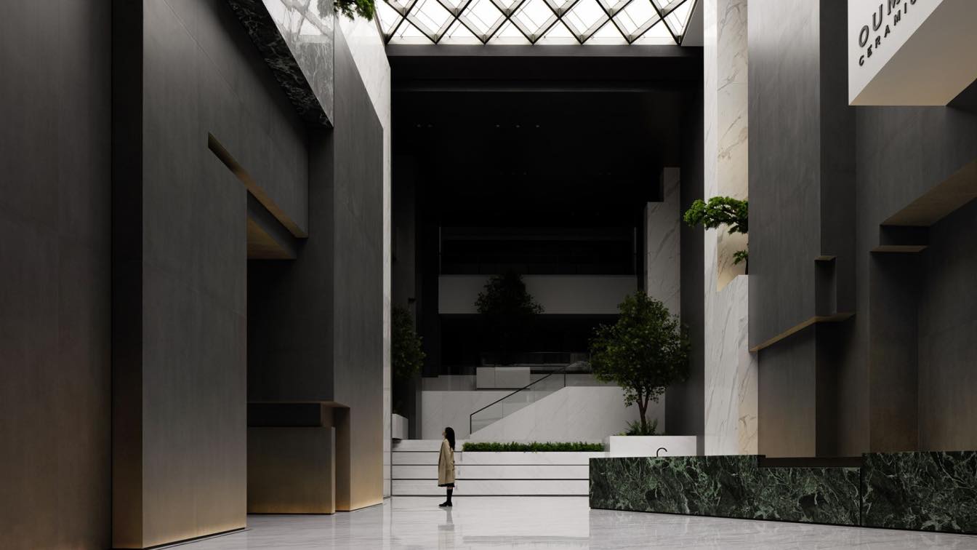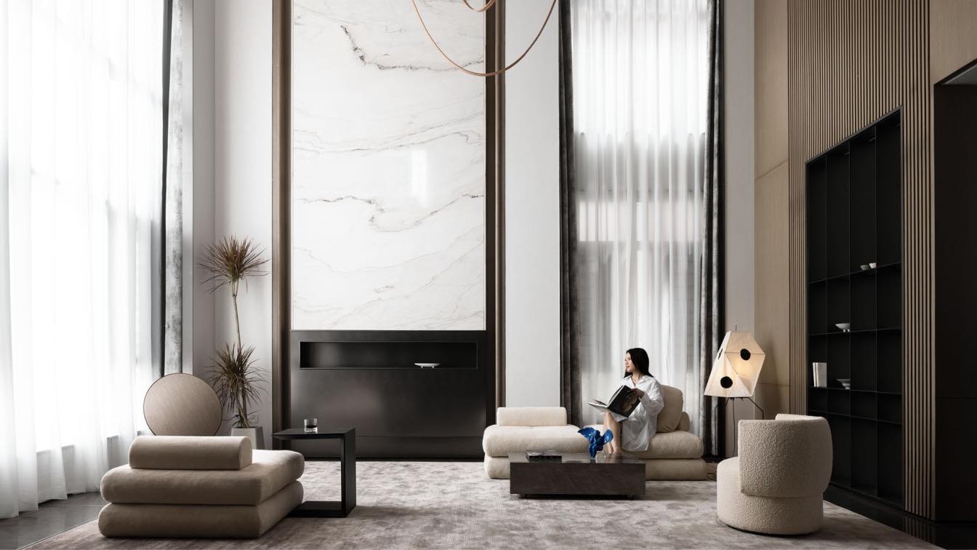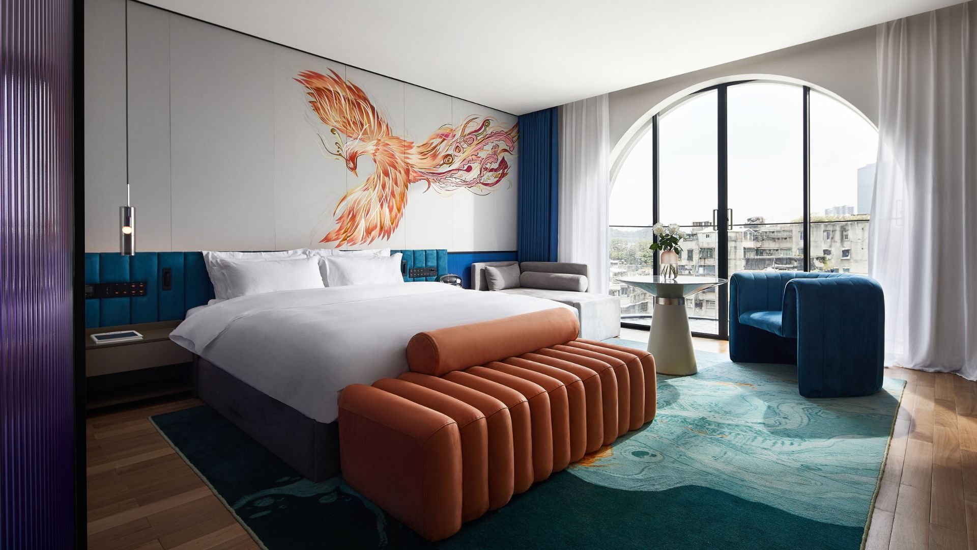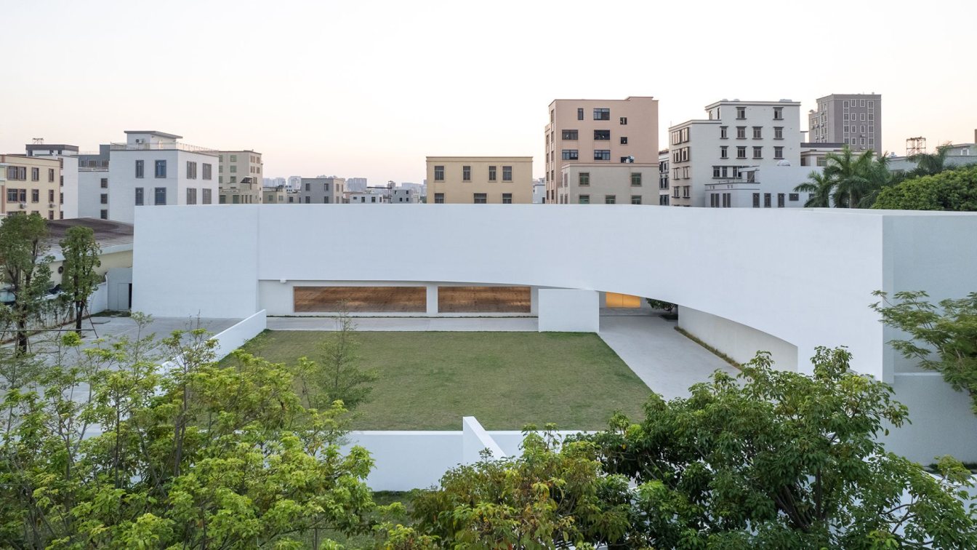MAD Architects unveiled the design for the Nanhai Art Center in Foshan City, Guangdong, which covers a total site area of 59,445 square meters and includes three major functions: the Grand Theatre, the Museum, and the Sports Center.
Project name
Nanhai Art Center
Principal architect
Principal Partners in Charge: Ma Yansong, Dang Qun, Yosuke Hayano. Associate Partners in Charge: Kin Li, Liu Huiying.
Design team
Li Cunhao, Zhang Ying, Yoshio Fukumori, Rozita Kashirtseva, Hao Ming, Orion Campos, Zhang Lipei, Gao Chang, Zeng Tianxing, Li Yuchen, Ma Ran, Hemant Jindal, Jiang Yunyao, Zhou Rui, Ma Yiran, Zhang Tong, Peng Wanjing
Built area
Approx. 121,275 m²
Site area
Approx. 59,455 m²
Collaborators
Contractor: Foshan Nanhai Liyayuan Real Estate Development Limited Company. Executive Architects: Tongji Architectural Design (Group) Co., Ltd. Landscape Consultant: Earthasia (Shanghai) Co., Ltd. Lighting Consultant: Ning Field Lighting Design Corp., Ltd. Stage Craft Consultant: China Institute of Arts Science & Technology
Client
Foshan Nanhai Youwei Baiyue Culture Co.
Typology
Cultural Architecture › Art Center, Theater, Museum, Sports Center, Commercial
Haixin Bridge is the first pedestrian landscape bridge across the Pearl River in Guangzhou. It is located in the core area of the CBD, connected to Ersha Island Art Park in the north and Guangzhou Tower in the south. The upstream is about 300m away from Guangzhou Bridge, and the downstream is about 1600m away from Liede Bridge.
Project name
Guangzhou Haixin Bridge
Architecture firm
Architectural Design & Research Institute of SCUT Co., Ltd.
Location
Guangzhou City, Guangdong Province, China
Principal architect
He Jingtang, Qiu Jianfa, Bao Ying
Design team
Pei Zejun, Bao Huanhui, Cheng Xiaofei, Jiang Yaohui, He Jian, Chen Muqi, Huang Xueying, Li Kaixin, Su Hao, Guo Yuanxiang, Shen Xuelong, Zheng Yang, He Zhongsen, Lin Xianyong, Luo Huiling, Li Jiawen, Zhong Yingtao, Wei Ling, Liu Jing, Cen Hongjin, Guan Baoling, Cen Xiaoyun
Collaborators
Floodlighting Design: Beijing Tongheng Heming Lighting and Acoustics Institute Co., Ltd.
Structural engineer
Guangzhou Municipal Engineering Design & Research Institute Co., Ltd.
Construction
China Railway Guangzhou Engineering Bureau Group Co., Ltd.
Photography
Yao Li, Zhan Changheng, Du Hualin, Pei Zejun, Ma Minghua
Client
Guangzhou Construction Investment and Development Co., Ltd.
The project is a response to CR Land’s vision of creating new-style property scale centers that highlight both community commerce and living experience. Delving into the local cultural context, community experience and dwelling spaces of Huizhou, Informal Design activated a community space in this second-tire city by breaking away from conventional...
Architecture firm
Informal Design
Location
Huizhou, Guangdong, China
Photography
Chao Zhang, Tong Xia. Video: 25 hours
Collaborators
Spatial design: Sheng Wang, Shubin Lin, Jie Wang, Hongtao Shen. Graphic design: Jing Zheng, Yanhong Liu, Jing Fu. Brand planning: Sumi Huang, Wenqi Huang
Design year
March - May 2023
Completion year
July 2023
Construction
Shenzhen Jushen Construction Co., Ltd.
Client
CR Land Park View Mansion
Typology
Dining, Retail, Exhibition
Situated in Foshan, China, the project is designed for a tile brand which has a history of over 30 years. Conceived with the concept of a "quarry pit", the three-story atrium unveils a narrative scenario that conveys the brand culture.The design draws inspiration from an intriguing quarry scenario. A gift from the wonderful nature, rocks are quarri...
Project name
OUMEI Ceramics Headquarters
Architecture firm
FOSHAN TOPWAY DESIGN
Location
Guangdong, China
Principal architect
Wang Zhike, Li Xiaoshui
Typology
Commercial › Headquarters
While preserving the original structure of the building, Giant Design has created a clean and minimalist facade that emphasizes the essence of the architecture.
Project name
900 m² Mountain Villa
Architecture firm
Giant Design
Location
Foshan, Guangdong, China
Principal architect
Li Xiaojie, Hu Zhiqiang
Completion year
April 2023
Collaborators
Brand Consultant: YL BRAND. Customization Consultant: Sammy’s - Kong Zhenzhen. Tile Consultant: Florina - Li Wenjing. Paint Consultant: TASSANI - Li Xiaojie. Soft Decoration Consultant: Gabor - Chen Weiye. Bathroom Consultant: KALANDEX - Villeroy & Boch – Apple. Main Furniture: B&O Beoplay, X+Q Art, Akari, Flos, ARSDEN, Vitra, Stellar works, occhio. Model: Luo Lingjun. Copywriter: Xiao An
Lighting
CDN Light - Deng Juan
Typology
Residential › House
Chaozhou, a thousand-year-old ancient city with the phoenix as its totem. Time has given the city a rich cultural background. Paifang Street is the most complete traditional residential block with preserved buildings in Ming and Qing Dynasties in Chaoshan area of eastern Guangdong.
Architecture firm
The Design Institute of Landscape & Architecture China Academy of Art
Location
No. 670 Taiping Road, Xiangqiao District, Chaozhou City, China
Photography
Hanmo Vision - Zhang Jianing, Zhao Teng
Principal architect
Wu Yanming, Zheng Xiaoxiong
Design team
Lin Congxing, Wang Qianxin, Yu Chengxiang, Liu Sunqing, Shen Xiaozhe
Material
Marble parquet, wooden floor, copper plate, imitation copper stainless steel, tide embroidery, micro cement
Client
Chaoming Resort Investment Co., Ltd. Hotel
Typology
Hospitality › Hotel
Ma Yansong was invited by Guangdong Nanhai Art Field to complete an art installation named “Timeless Beacon” in Taiping Xu, Nanhai, Guangdong province of China.
Written by
MAD Architects
Photography
Lu Yu, Tian Fangfang, Zhang Kai, Li Junliang
Future Artspace H is established by Future Vision, a Shantou-based emerging institution dedicated to commercial art and management consulting. Future Artspace H is located on the main road of Shiyihe Village. With the improvement of living standards, residents in the village, who used to make a living by farming and fishing, have moved out of their...
Project name
Future Artspace H
Architecture firm
AD ARCHITECTURE
Location
Shantou, Guangdong, China
Photography
ZC Architectural Photography Studio, Flight Film
Principal architect
Xie Peihe
Design team
AD ARCHITECTURE
Completion year
December 2022
Material
Wall coating, granite, carpet, tile

