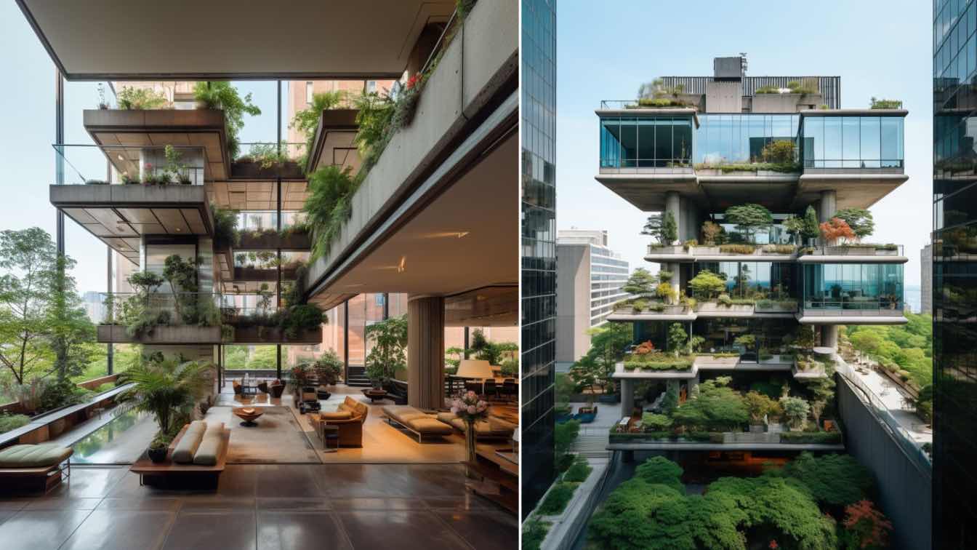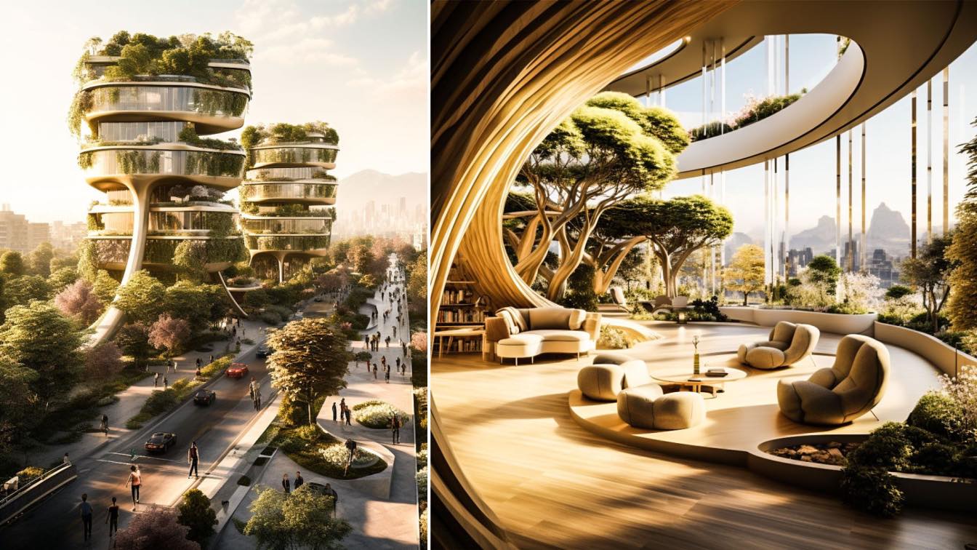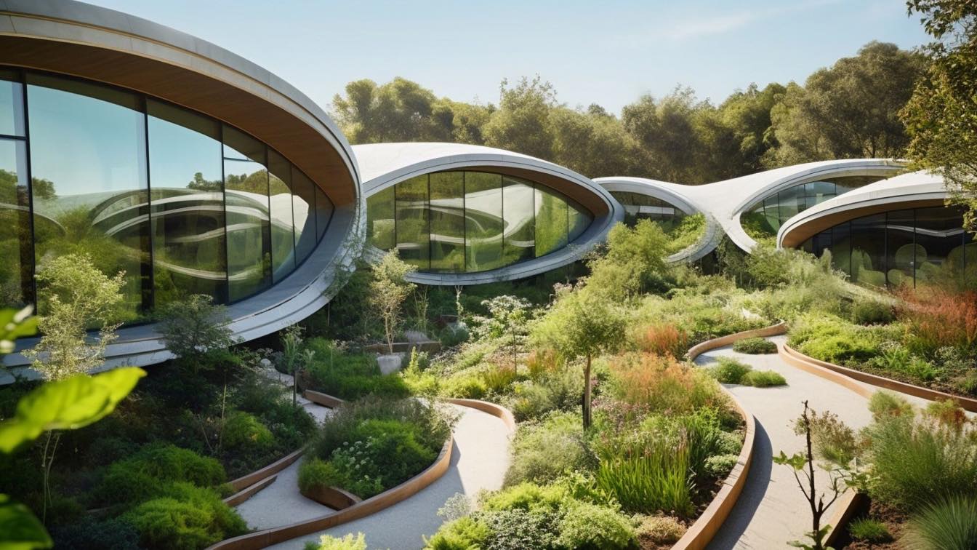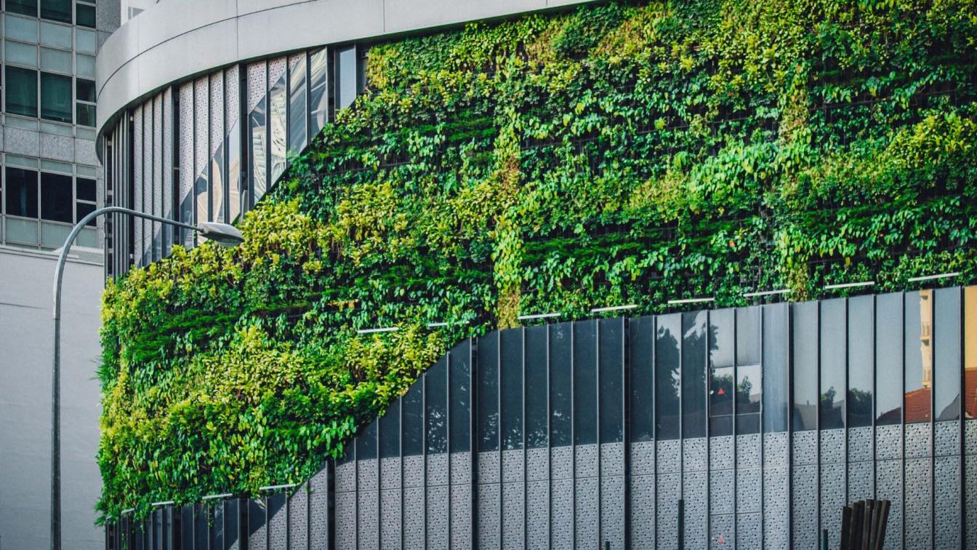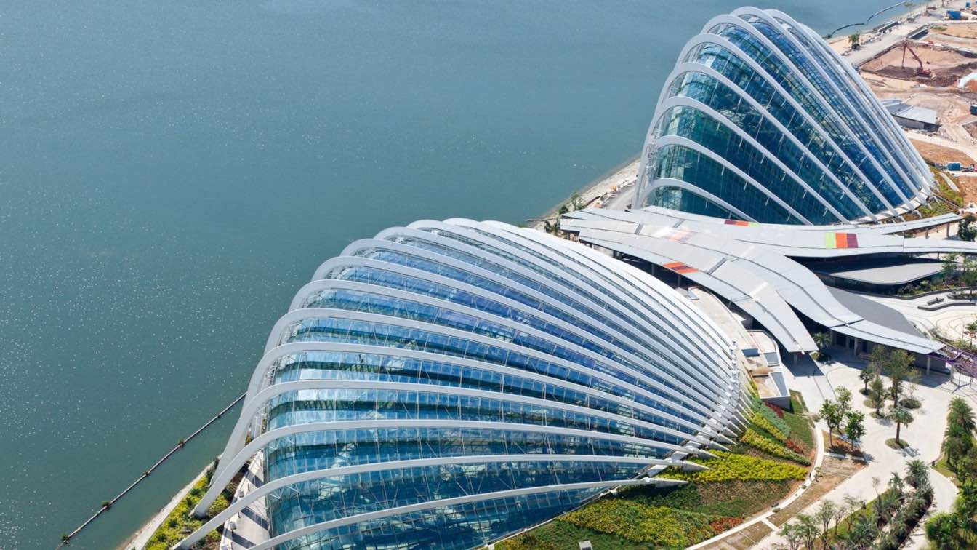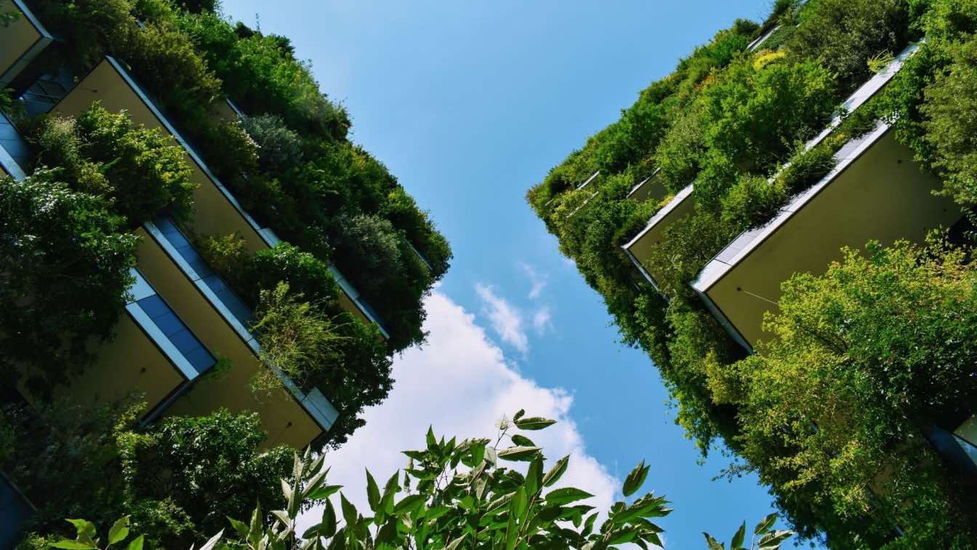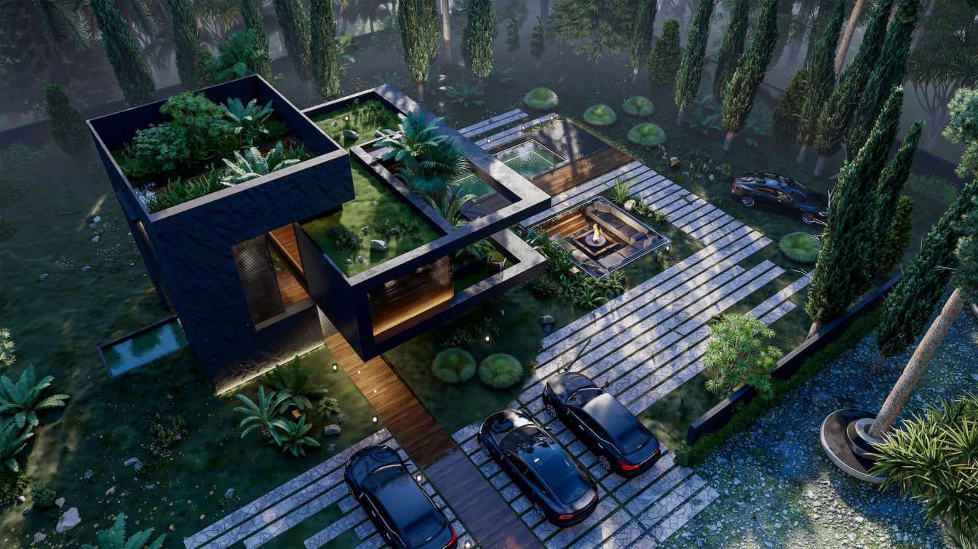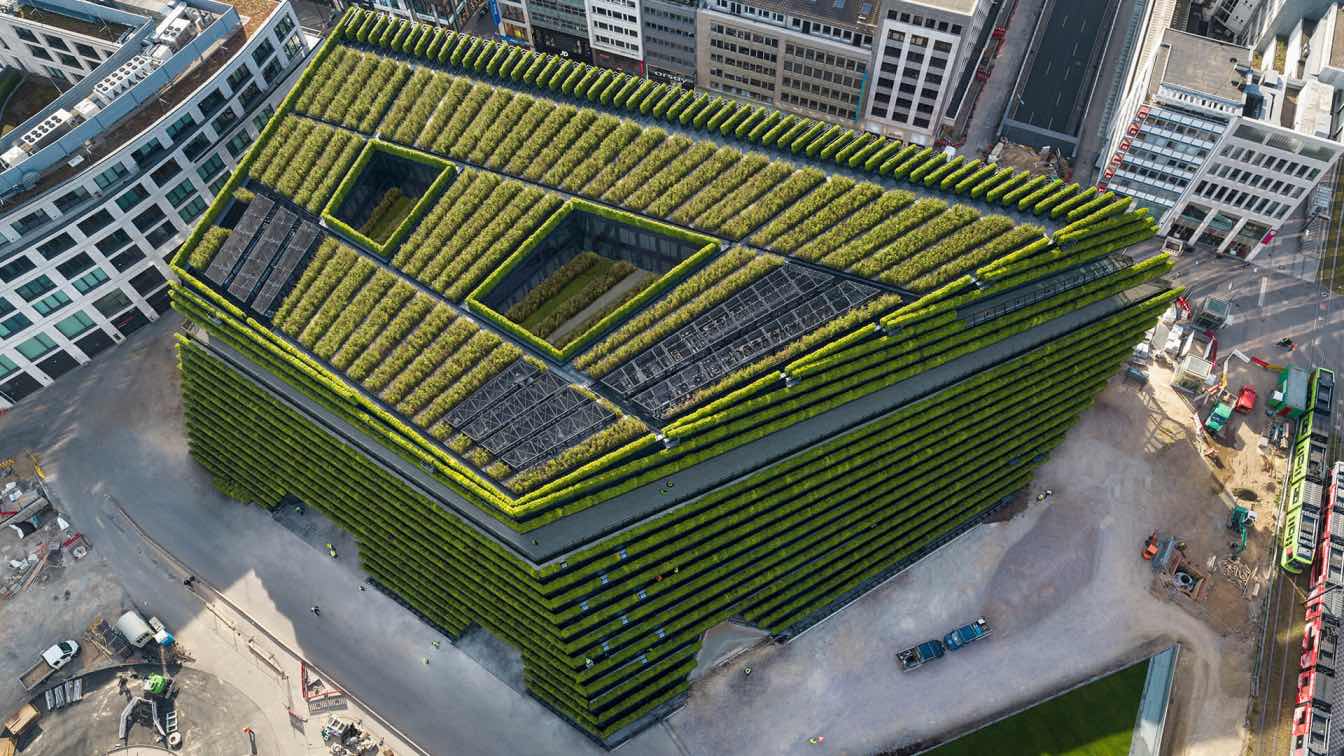A biophilic style apartment uses natural elements and materials to create a connection with nature indoors. This large design project includes features such as windows for natural light entry, indoor plants, building distance from the ground and creating a pilot for air flow and suction upwards in summer
Project name
Green Building
Architecture firm
Taybe Kazmi
Tools used
Midjourney AI, LookX AI, Adobe Photoshop
Principal architect
Taybe Kazmi
Visualization
Taybe Kazmi
Typology
Residential › Housing, Apartments
During the epidemic in Tehran, the need for a significant change in the design approach in residential complexes was felt. The architectural landscape in Tehran witnessed a significant transformation in response to the restrictions imposed by the pandemic. With the restrictions that limit outdoor activities, the integration of biophilic principles...
Project name
Residential complexes of Tehran, biophilic architecture during the epidemic
Architecture firm
Rezvan Yarhaghi
Tools used
Midjourney AI, Adobe Photoshop
Principal architect
Rezvan Yarhaghi
Visualization
Rezvan Yarhaghi
Typology
Residential and leisure time
Green architecture is a concept of designing and constructing buildings that are environmentally responsible and resource-efficient throughout their life cycle. It involves the use of renewable resources such as solar energy, water conservation and responsibly sourced materials to reduce the carbon footprint of a structure while creating eco-friend...
There are several components that contribute to green architecture. Architects, building contractors, interior designers, and other professionals should collaborate and embrace green practices in their respective lines of work.
Written by
Catherine Park
There are endless innovative solutions to decrease a building’s carbon footprint in its architecture, installations, and layout. This section will cover the best ways to make commercial buildings greener in every step of the design process from access control to passive design.
Written by
Jennifer Seene
Photography
Gardens by the Bay, courtesy Grant Associates (cover image). Murray Fredericks
According to the general definition, the term sustainable architecture refers to a high-tech, ecologically-oriented approach to architecture. To put it simply, its core goal is to design ecologically-conscious buildings that minimize humanity’s impact on the environment.
Written by
Dorothy Starling
Photography
Gábor Molnár (cover image), Victor Garcia
Hugging House is based on a project that is mainly capable of fully respecting nature and establishing a connection with the building's environment (not to mention energy, sustainability, and ecology), and that through its impact and experience could generate in the visitor the same respect for the natural world.
Project name
Hugging House
Architecture firm
Veliz Arquitecto
Tools used
SketchUp, Lumion, Adobe Photoshop
Principal architect
Jorge Luis Veliz Quintana
Visualization
Veliz Arquitecto
Typology
Residential › House
Sustainability is a commitment. Ingenhoven Architects celebrate important milestone in their Düsseldorf project.
Project name
Kö-Bogen II (KII)
Architecture firm
Ingenhoven Architects
Location
Düsseldorf, Germany
Photography
Ingenhoven Architects / HGEsch
Principal architect
Christoph Ingenhoven
Landscape
Ingenhoven Architects and Prof. Dr. Strauch, Beuth University of Applied Sciences, Berlin
Lighting
Zumtobel Lighting Gmbh
Construction
CENTRUM Gruppe
Material
Concrete and Hornbeam
Typology
Mixed-use building

