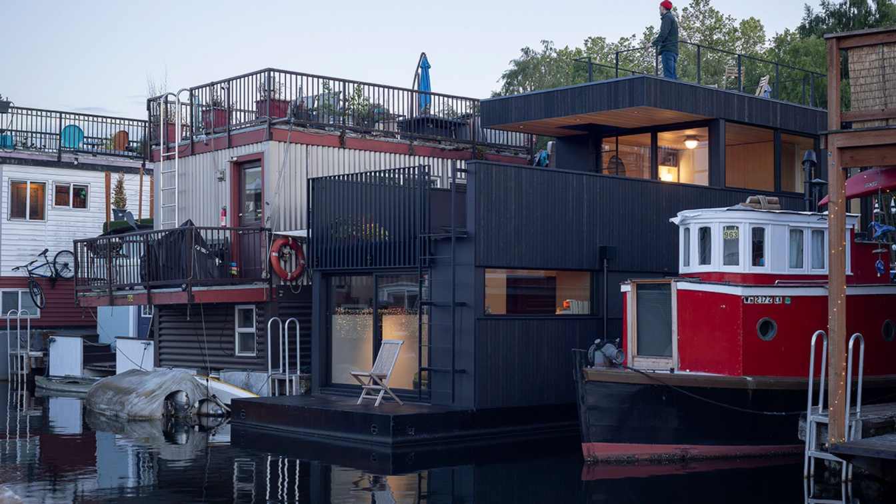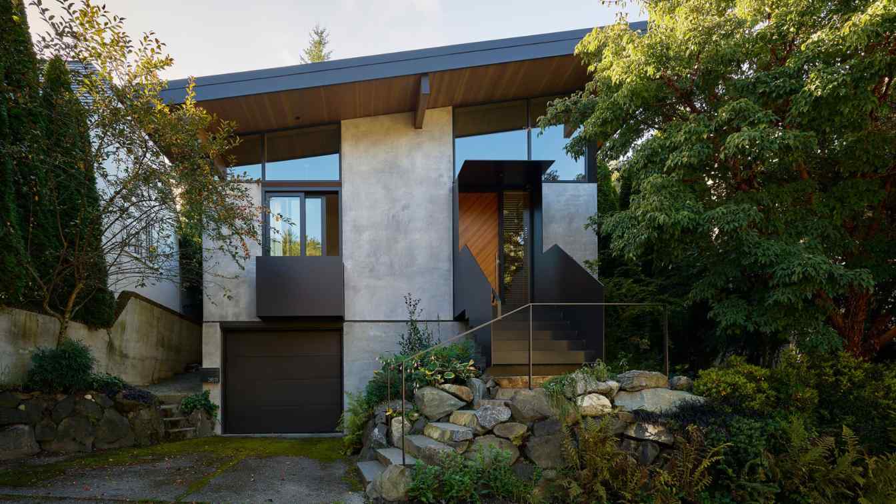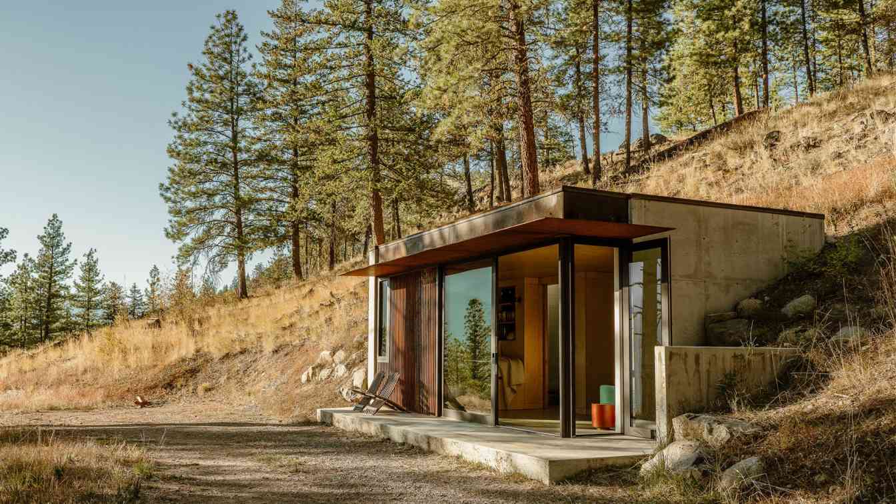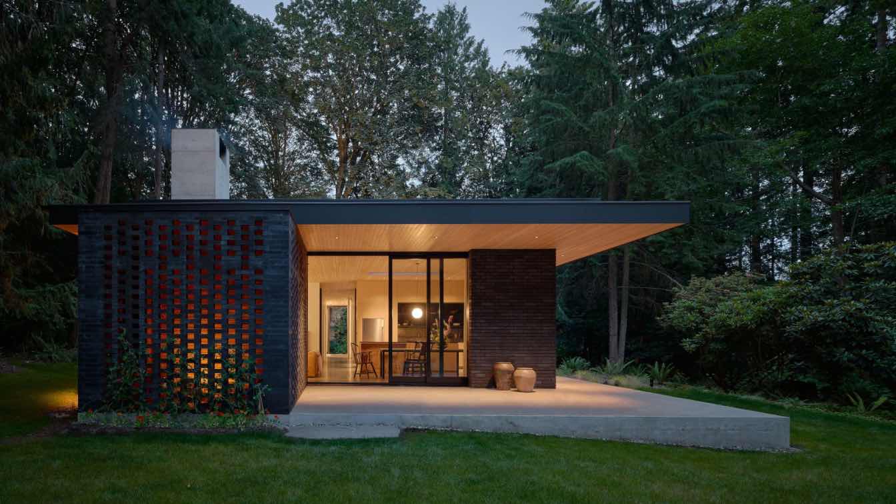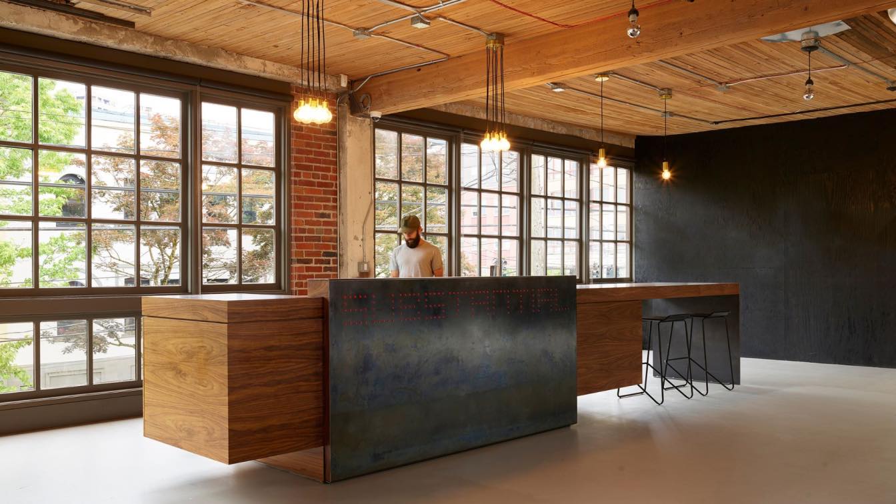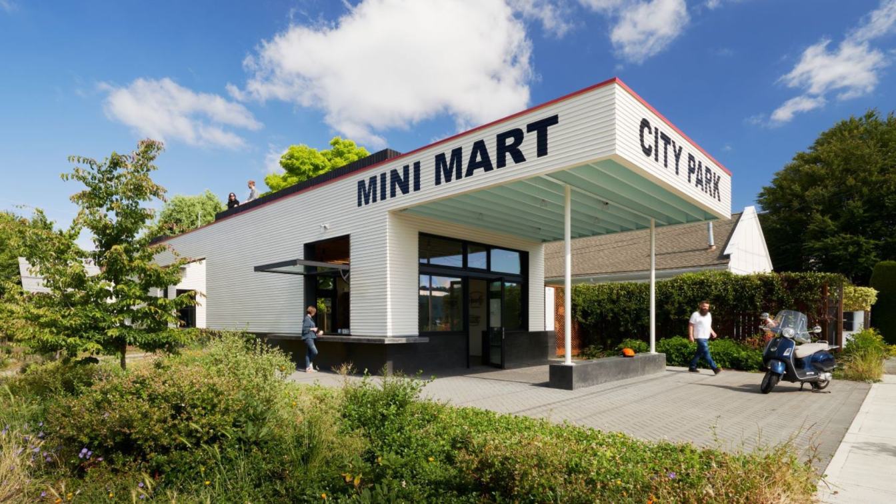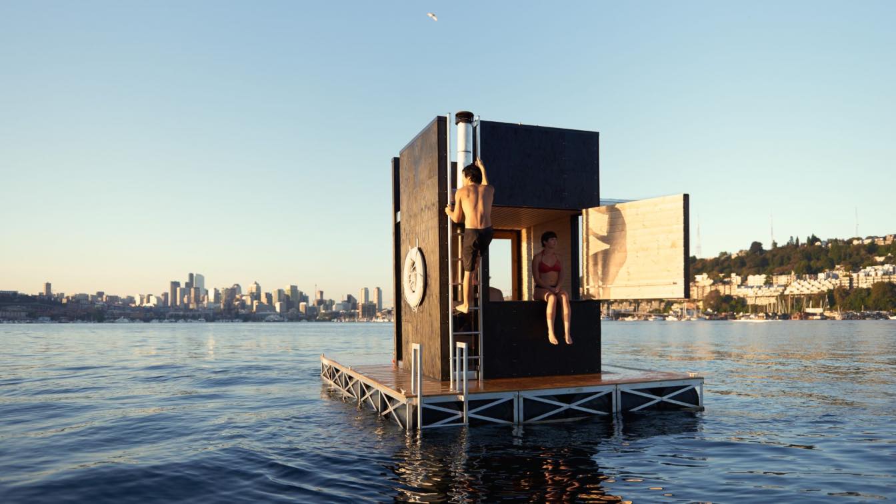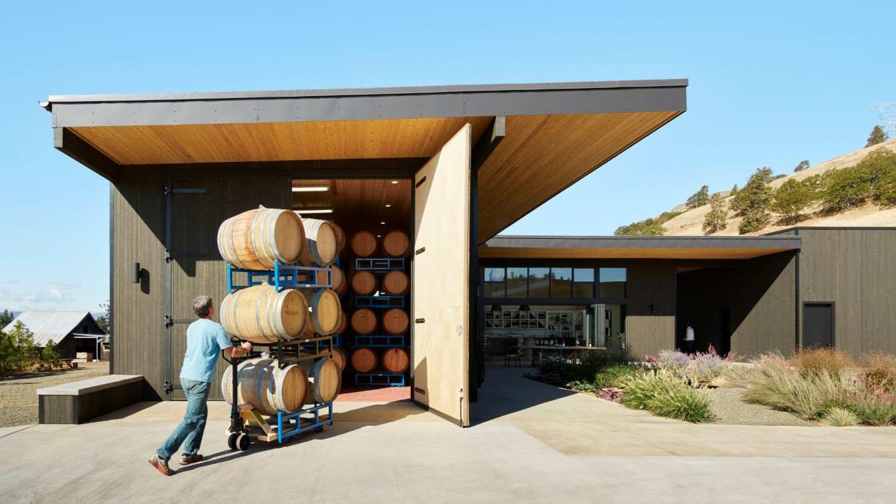Blatto Boat is a new Floating On Water Residence (FOWR), commonly known as a houseboat, on the north end of Lake Union, constructed within the bounds of an existing boat. Constrained by the over-water footprint of the existing boat, Blatto Boat comes in at a narrow and long 12’x40’.
Location
Seattle, WA, USA
Photography
Andrew Pogue (all still images except overhead drone shot), Peter Bohler (overhead drone shot), Peter Bohler and Stanton Stephens (Blatto film shorts, Peter Bohler film editor)
Design team
Jon Gentry, AIA. Aimée O’Carroll, ARB. Matt Hunold, RA. Sara Long
Collaborators
Marine Engineer: Kraftmar; Custom Steel Hull: Snow & Company
Structural engineer
SSF Engineers
Construction
Wild Tree Woodworks
Typology
Residential › House
The goal of this project was not to increase square footage or add amenities as is often the case in a remodel. Instead, the desire was to create a thoughtfully desired home with just enough space for the needs of the client. No more no less. An in-kind trade so to speak for the 1950s brick house that sat on the site.
Project name
In-Kind House
Location
Seattle, Washington, USA
Design team
Jon Gentry AIA. Aimée O’Carroll ARB. Ashley Skidmore
Structural engineer
J Welch Engineering
Construction
Treebird Construction
Typology
Residential › House
A small outpost is bermed into a steep slope site with mountain bike and cross-country ski access for an outdoor enthusiast. Located in Mazama, Washington, the site for this small cabin lies in the heart of the Methow Valley. The dramatic views and opportunity for year round recreation drew our client to this region.
Location
Mazama, Washington, USA
Photography
Ben Lindbloom
Design team
Jon Gentry, Aimée O’Carroll ARB, Ben Kruse
Structural engineer
J Welch Engineering
Material
Concrete, Wood, Glass
Typology
Residential › Cabin
Located northwest of Seattle on the Kitsap Peninsula a few blocks up from a small beach town, this residence takes its place on a cherished piece of family property. On a secluded wooded site, the new structure grounds itself to the earth with its approach to material and form.
Location
Kitsap Peninsula, WA USA
Design team
Jon Gentry AIA, Aimée O’Carroll ARB, Yuchen Qiu
Civil engineer
J Welch Engineering
Structural engineer
SSF Engineers
Construction
Sparrow Woodworks, Jon Gentry AIA / Lydia Ramsey
Material
Brick, concrete, glass, wood, stone
Typology
Residential › House
A 14,000 square foot office remodel reimagines a century-old space in an iconic Seattle neighborhood. Substantial, a digital design studio, moved into a 100-year-old building in the heart of Seattle's Capitol Hill neighborhood.
Location
Seattle, Washington, USA
Principal architect
Jon Gentry, Aimée O’Carroll
Design team
Jon Gentry, Aimée O’Carroll
Construction
Crossgrain and Dolan Built
Typology
Commercial › Office Building
Mini Mart City Park is a new community-focused pocket park and cultural center designed by GO’C and founded by the artist collaborative SuttonBeresCuller. The project has transformed a former gas station site into a Seattle hub for art events and community gatherings in the Georgetown neighborhood.
Project name
Mini Mart City Park
Location
Seattle, Washington, USA
Design team
Gentry / O’Carroll (Jon Gentry AIA, Aimée O’Carroll ARB), Ben Kruse, Becca Fuhrman, Nick Durig
Collaborators
Artists & Founders: SuttonBeresCuller; Kinetic Window Fabrication: Chris Mcmullen
Civil engineer
J Welch Engineering
Structural engineer
J Welch Engineering
Construction
Métis Construction
Client
Mini Mart City Park
Typology
Cultural > Center
wa_sauna, a motor-powered, floating sauna, explores ideas of community, journey, and retreat. Following in the tradition of saunas as a place for gathering, wa_sauna provides a place for friends and the community to share a unique experience on the water. Boaters and kayakers can venture out and tie off to the surrounding deck.
Location
Seattle, Washington, USA
Principal architect
Jon Gentry AIA, Aimée O'Carroll ARB
Collaborators
Fashion shoot credits: Models: Binta Dibba, Katie Joy. Hair: Maria Espinoza. Make-up: Natalia Parker
Structural engineer
Kevin Winner, Swenson Say Faget
Material
Deck: Marine-grade plywood with clear varnish. Siding: Preservative Treated plywood w/ semi-transparent ebony stain . Roofing: Sarnatil G-410 roofing membrane. Slot Windows: 3/8” clear acrylic panels. Interior Walls and Ceiling: T&G Spruce. Interior Deck: Marine-grade plywood with clear varnish. Duckboard: Spruce. Benches: Spruce. Deck Frame: Pre-manufactured aluminum frame by Rolling Barge. Floatation: (28) 55-gallon plastic drums. Motor: Minn Kota Electric Trolling Motor, 112 lb. 36-volt. Batteries: (3) 12-volt Optimum deep-cycle marine batteries. Wood Burning Sauna Stove: Black Line Series 16 CK. Sauna Interior Kit: Finnleo. Flue Pipe: DuraVent.
The 5,200-square-foot space surrounds a protected exterior courtyard that becomes the heart of the project and welcomes visitors into the new tasting room. COR Cellars is located on Old Highway 8 just outside of Lyle, Washington in the heart of the Columbia River Gorge. Within a designated National Scenic Area, the site offers stunning views to the...
Location
151 Old Highway 8, Lyle, Washington, 98635, USA
Design team
GO’C (Project Team: Jon Gentry AIA, Aimée O’Carroll ARB)
Civil engineer
J Welch Engineering
Structural engineer
J Welch Engineering
Construction
Chris Poland, Windwood Homes
Material
Brick, concrete, glass, wood, stone
Client
Luke Bradford and Meg Gilbert
Typology
Commercial › Winery

