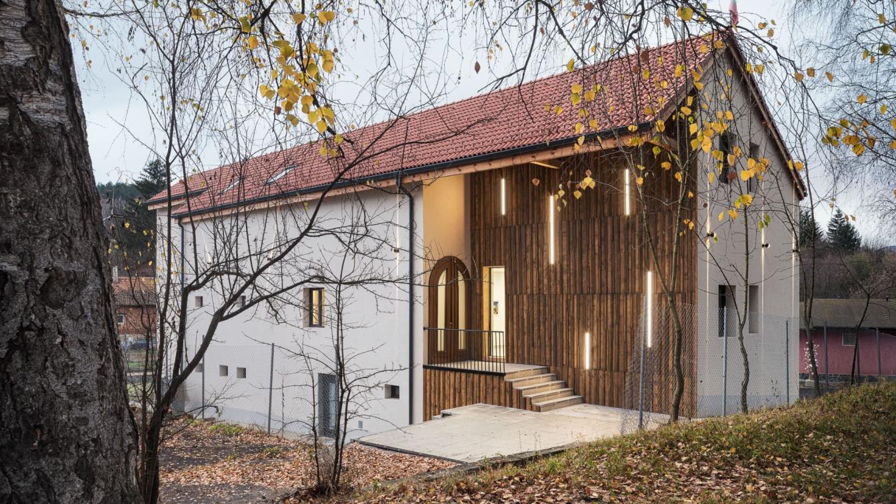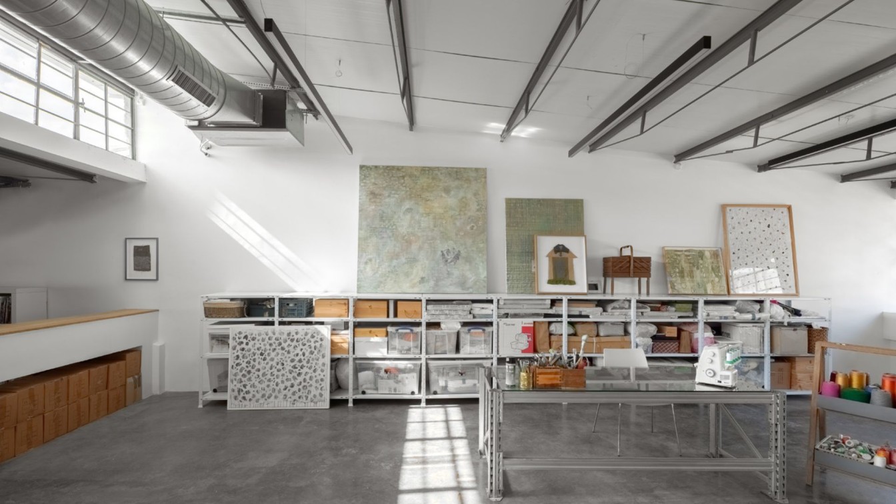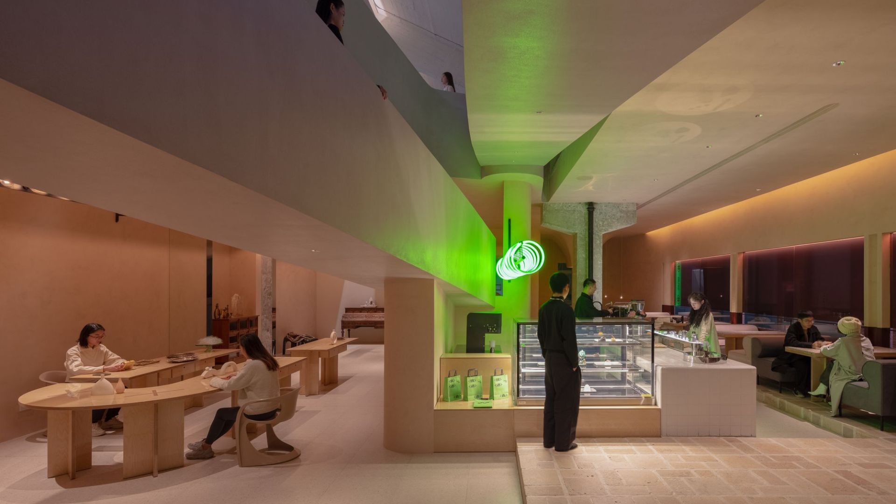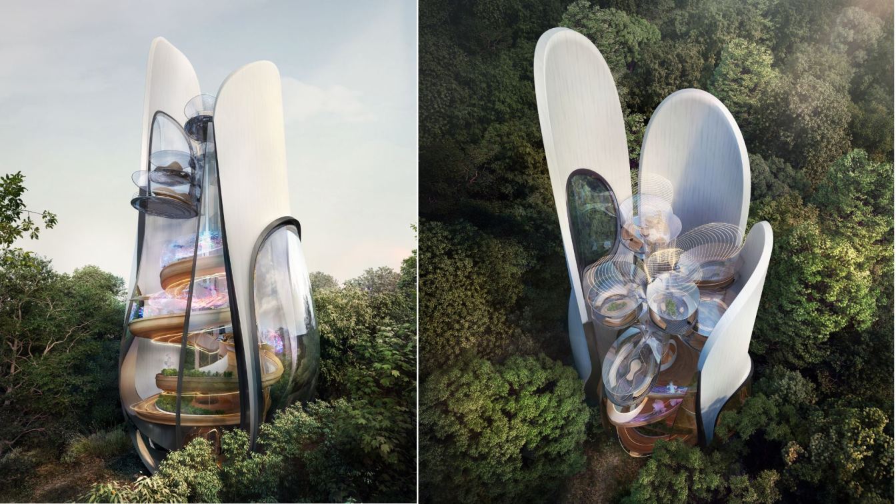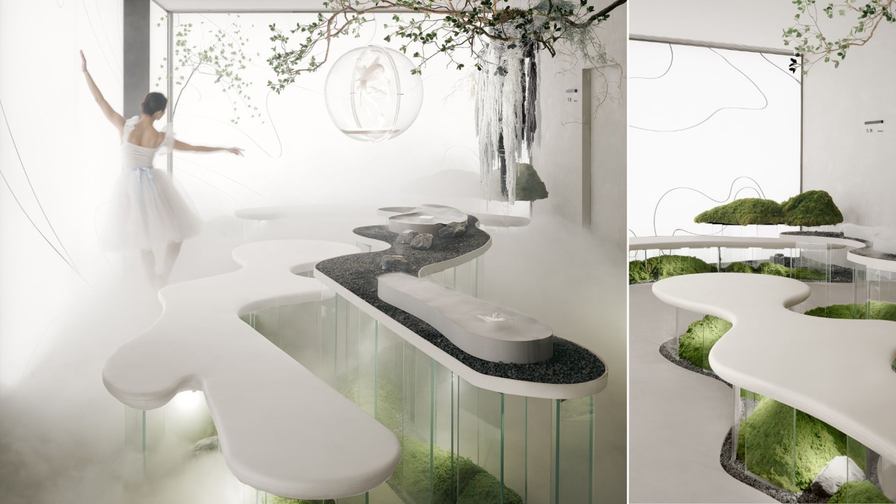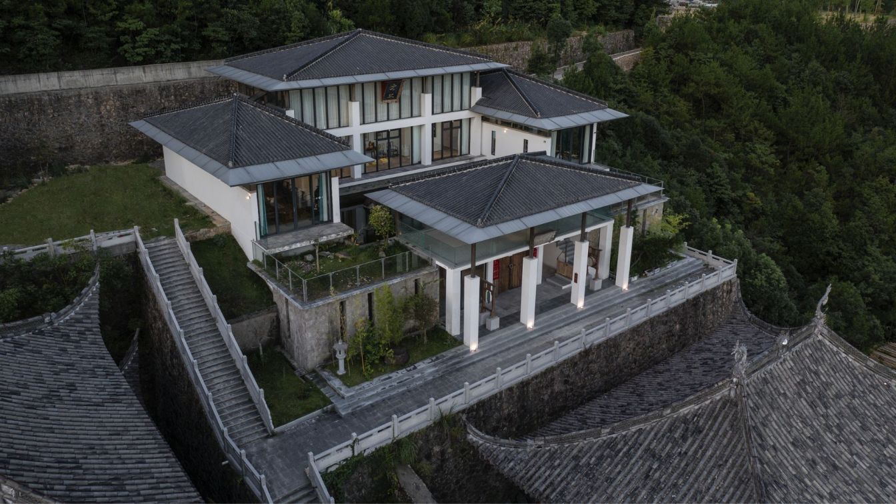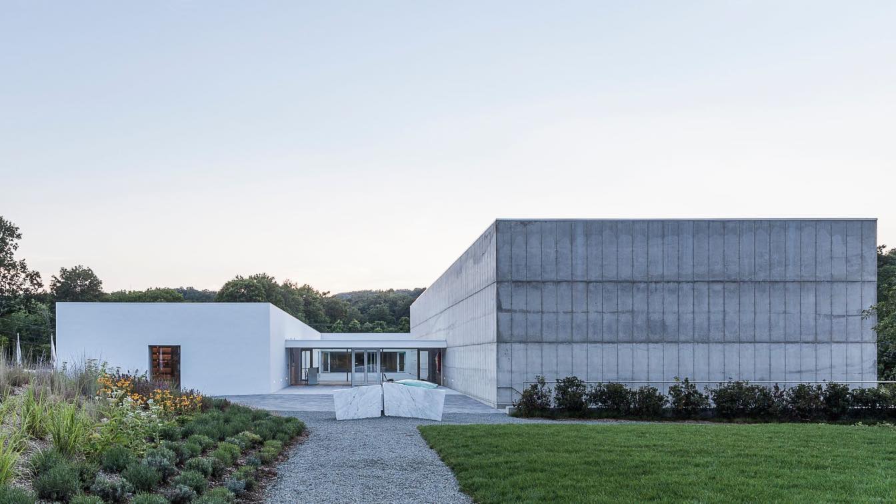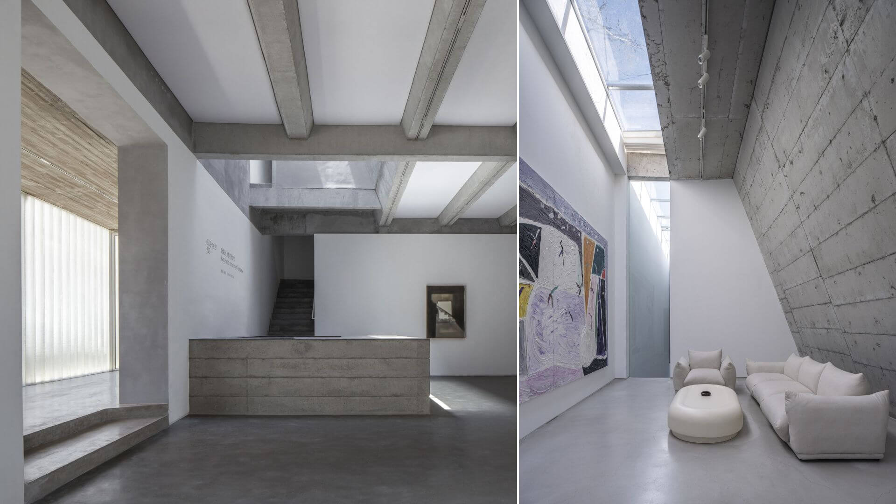Bulgarian studio Vision consulting has been working on Art Centre Vihrony’s transformation during the challenging time frame of 2020 - 2022. The former canteen occupies a central site of Dolno Kamartsi village adjacent to the primary school. Due to decrease of population density and young people migration to big cities, the building has been abando...
Project name
Art Centre Vihrony
Architecture firm
Vision Consulting
Location
Dolno Kamartzi, Bulgaria
Photography
Assen Emilov Photography
Principal architect
Eva Popnedeleva
Collaborators
Vihrony Popnedelev
Interior design
Vision Consulting
Structural engineer
Borislav Aleksandrov
Supervision
Borislav Aleksandrov
Visualization
Eva Popnedeleva
Tools used
AutoCAD, SketchUp, Lumion, Adobe Photoshop
Material
BAUX, Rothoblaas Bulgaria, Knauf, Reclaimed timber, Bespoke ceramic tiles
Client
Art Centre Vihrony
Typology
Cultural › Art Center, Gallery
A zipper and buckle factory in a South Tel Aviv location, which is transforming into an Arts and Crafts haven, was converted into an exhibition space and Artist’s Studio. Rather than deleting the “factory feel” and creating a white-walled cube for art, the elements of the new exhibition space were “injected” into the factory space. The exhibition s...
Architecture firm
Erez Shani Architecture
Location
Tel Aviv, Israel
Principal architect
Erez Shani
Interior design
Erez Shani Architecture
Structural engineer
Tamir Mizrahi
Lighting
Anna Zalsin Lighting Design
Supervision
Mashour and Robin Asily
Construction
Mashour and Robin Asily
Material
Concrete, Plaster, Metal
Typology
Cultural › Exhibition, Gallery, Adaptive Reuse
The project FUNFUN Gallery is situated in Silian 166 Creative Park, which is repurposed from the former Hangzhou Silk Printing and Dyeing Factory launched in 1956. As one of the first cultural & creative parks in Hangzhou, Silian 166 retains strong characteristics of industrial heritages in the 1950s, featuring a single-pitched roof, cement trusses...
Project name
FUNFUN Gallery
Architecture firm
lialawlab
Location
S9, Silian 166 Creative Park, Hangzhou, China
Principal architect
Lia Xing, Haifeng Luo
Completion year
January 2022
Construction
Hangzhou Shannei Decoration Design & Engineering Co., Ltd.
Material
Brick, Concrete, Glass, Wood.
Mind Fashion Tower – a metaverse flagship gallery store. The pure free-flowing nature of the design is inspired by natural forms of blooming flower petals, with façade elements that do not overlap and instead create opportunity for varied and unique openings whilst also coming together as a single harmonious form.
Project name
Mind Fashion Tower
Architecture firm
Mind Design
Principal architect
Miroslav Naskov
Design team
Jan Wilk, Davide Tessari, Michelle Naskov
Qian Hu Zhi Wu in Xiamen aims to create a tales gallery that integrates art and immersive experience, bringing players the beauty of regret in the intertwined time and space. CUN PANDA NANA has successfully implemented this concept with a unique creative design.
Project name
Xiamen TALES GALLERY Room Escape Game Company
Architecture firm
CUN PANDA NANA Team
Location
Xiamen, Fujian, China
Photography
Liu Xinghao from INSPACE
Principal architect
Cai Xuanna, Lin Jiacheng
The Taoist temple Tongbai Palace is located in Tiantai county, Taizhou City, Zhejiang Province, which is named after Tiantai Mountain. In Chinese ancient books, it was mentioned that ‘There are 8 layers of the mountain, everywhere you look, the scenery is similar.
Project name
KONG_Fangzhang Building in Tongbai Palace
Architecture firm
KiKi ARCHi
Location
Tiantai county, Taizhou City, Zhejiang Province, China
Photography
Ruijing-PhotoBeijing
Principal architect
Yoshihiko Seki
Design team
Saika Akiyoshi, ChenXin, Akihiko Tochinai (TAKiBI)
Material
Cedarwood, granite, concrete, steel plate
Typology
Cultural Gallery, Temple
Magazzino Italian Art is a private initiative conceived by Nancy Olnick and Giorgio Spanu to house their collection of postwar Italian Art. The commission consisted in a full renovation of an existing 11,000 square-foot building and an additional 14,000 square feet of new construction.
Project name
Magazzino Italian Art Museum
Architecture firm
MQ Architecture
Location
Cold Spring, New York, USA
Photography
Javier Callejas, Montse Zamorano
Principal architect
Miguel Quismondo
Design team
Miguel Quismondo, Jesús Aparicio Alfaro
Collaborators
Rocío Calzado López and Miguel Bello Escribano. Graphic Design : Waterhouse Cifuentes Design. Cost Estimating Consultant : Stuart-Lynn Company, Inc.
Interior design
Miguel Quismondo/MQ Architecture
Civil engineer
Badey & Watson Surveying & Engineering, P.C.
Structural engineer
Michael P. Carr, PE
Environmental & MEP
CES-Consulting Engineering Services
Landscape
Garden of Ideas
Lighting
MAP Design Studio
Supervision
Miguel Quismondo
Visualization
MQ Architecture
Tools used
AutoCAD, Rhinoceros 3D, Handmade models
Material
Concrete, glass steel
Client
Magazzino Italian Art
Typology
Cultural Architecture › Museum, Research Center
Opened in 798 Art Zone, Beijing in 2009, PIFO GALLERY is one of the earliest major art intuitions in China dedicated to advancing the research and development of abstract art. After more than a decade of operation, the owner of the gallery invited ARCHSTUDIO to renovate the space, to improve its functions and adapt to future development demands.
Project name
PIFO GALLERY
Architecture firm
ARCHSTUDIO
Location
798 Art Zone, Beijing, China
Principal architect
Han Wenqiang, Li Xiaoming
Collaborators
Image editing: Wang Tonghui
Design year
October 2020 - January 2021
Completion year
February 2022
Structural engineer
Zhu Changan
Environmental & MEP
Zheng Baowei, Li Dongjie, Li Zhongjuan
Construction
Guo Shunxi, etc.
Material
Concrete, Micro cement, U-shaped glass
Typology
Cultural Architecture › Gallery

