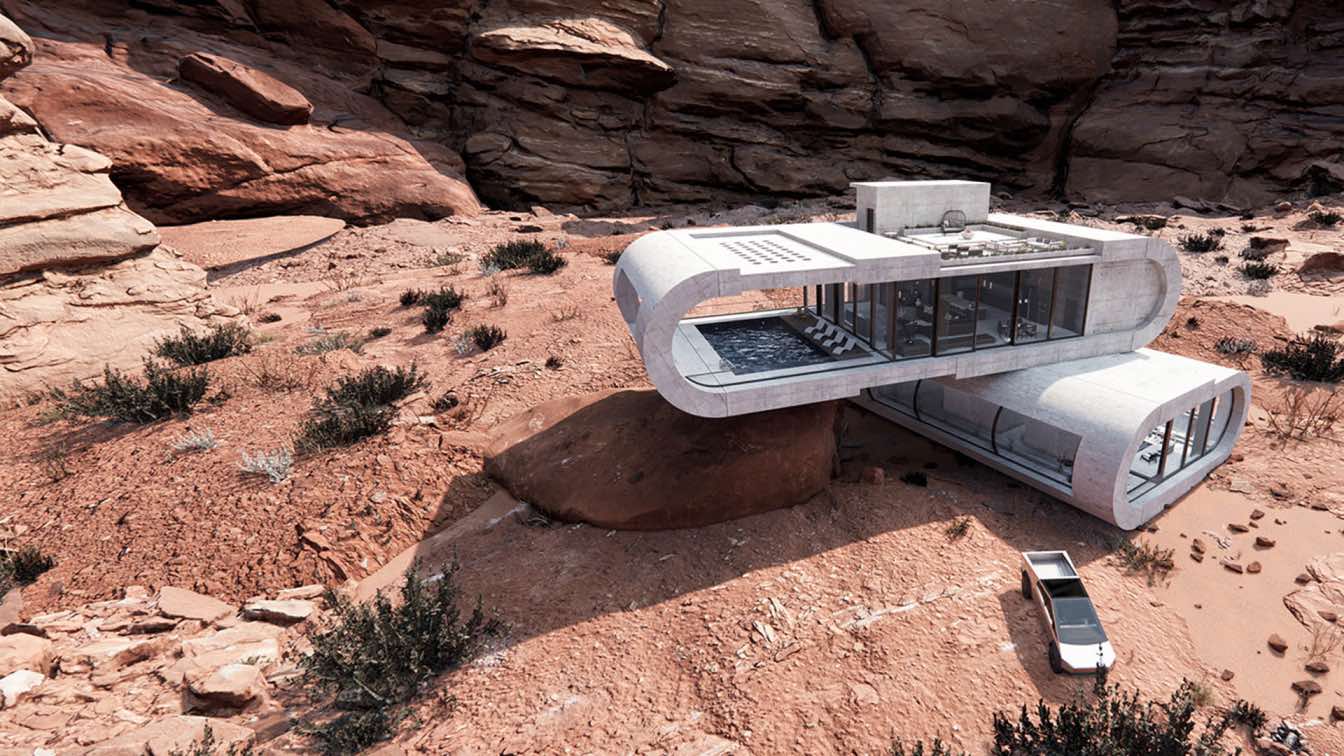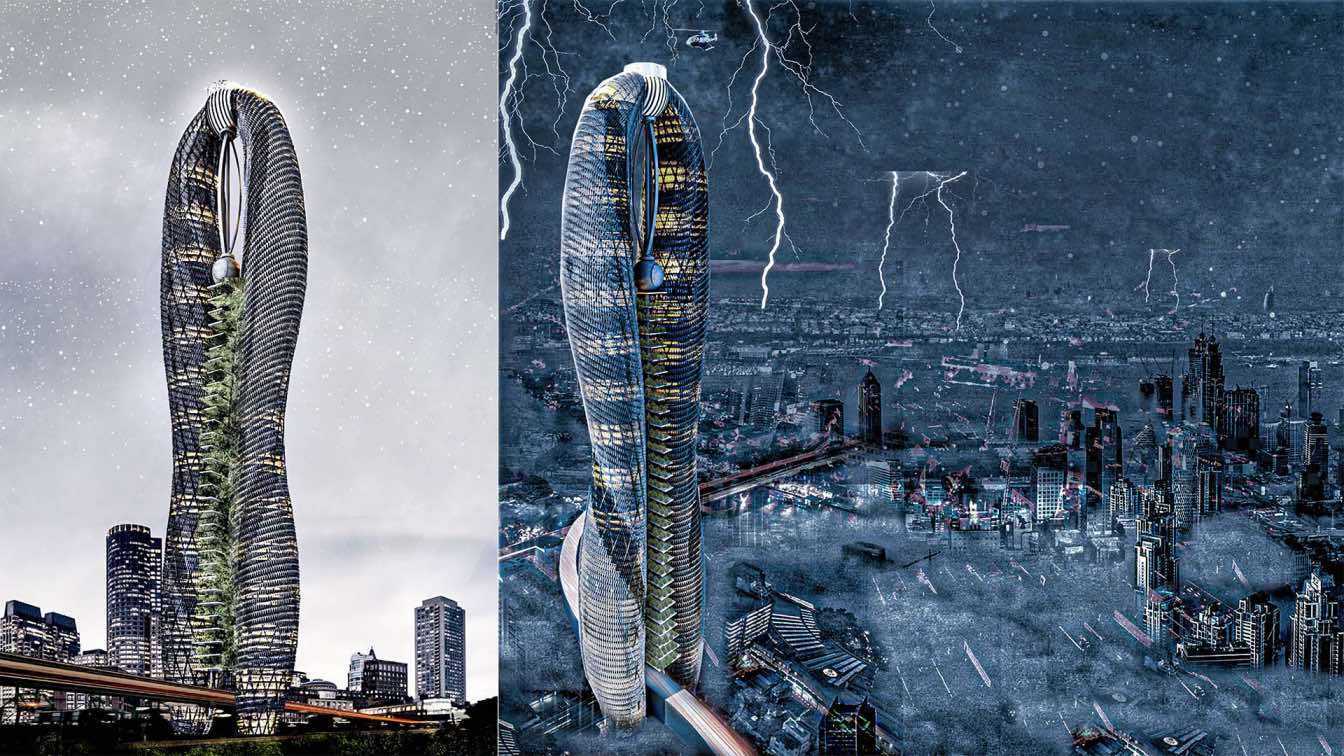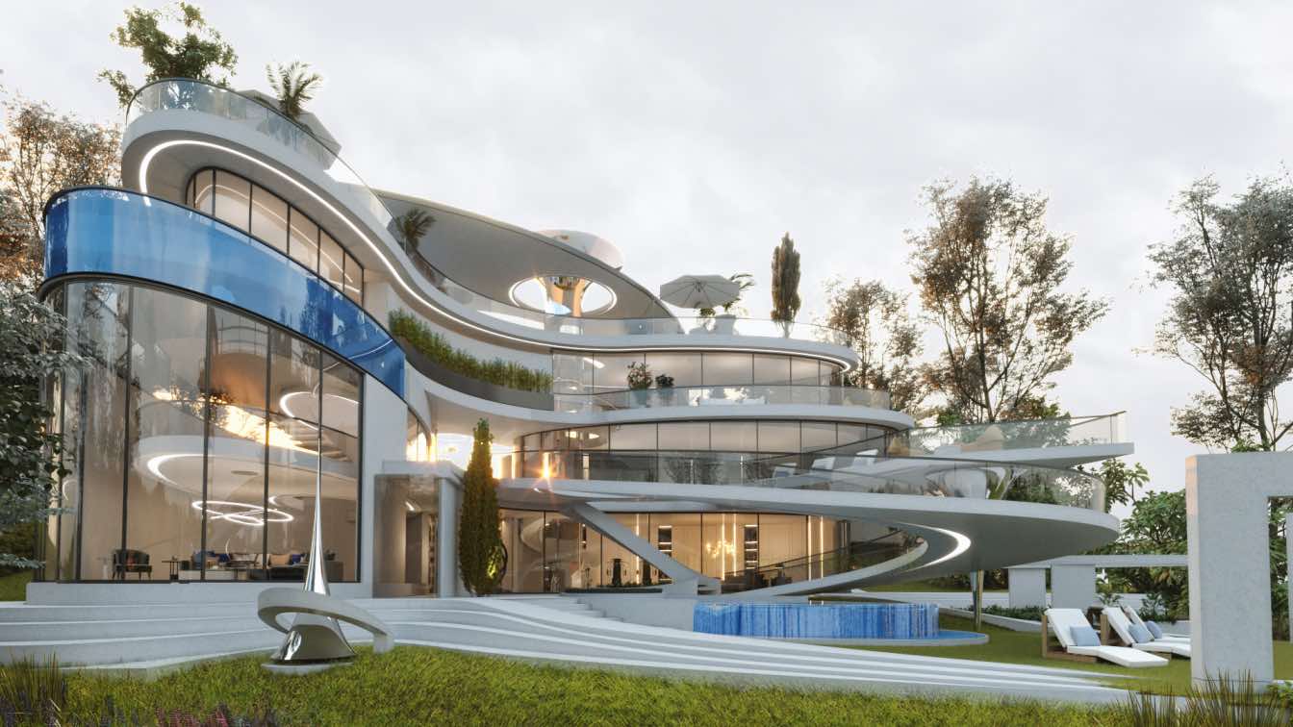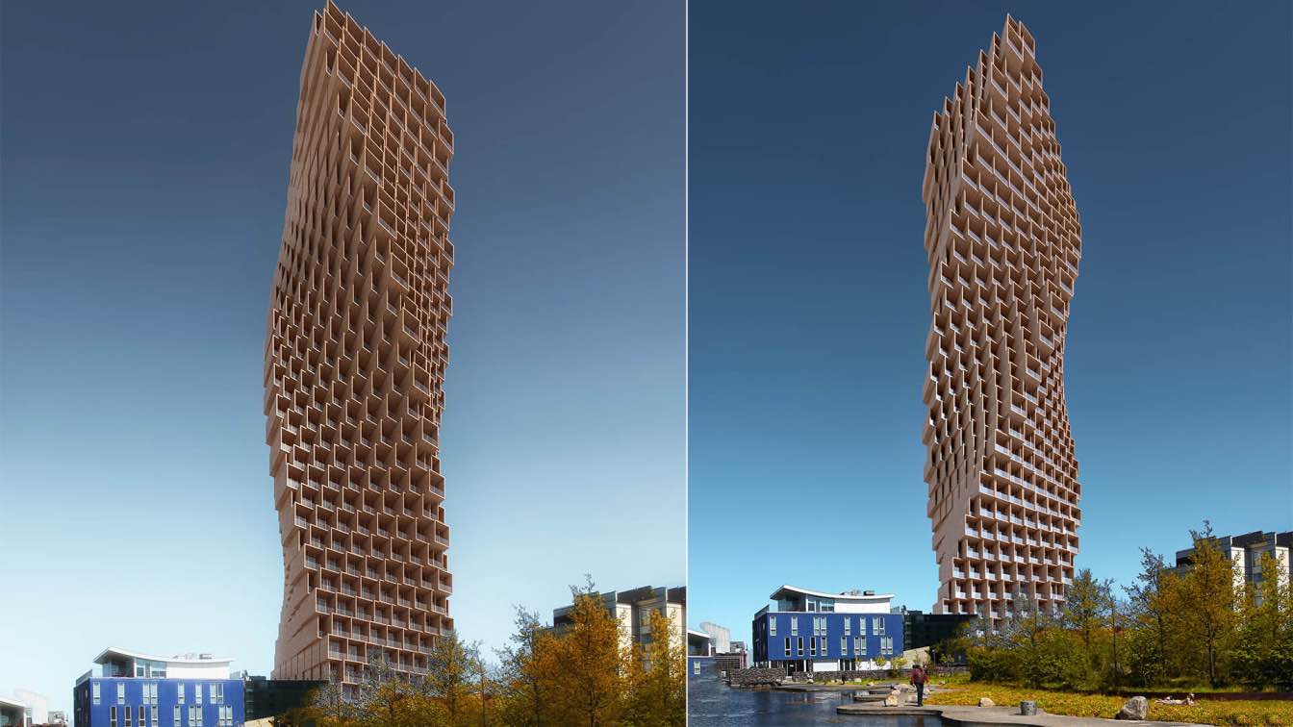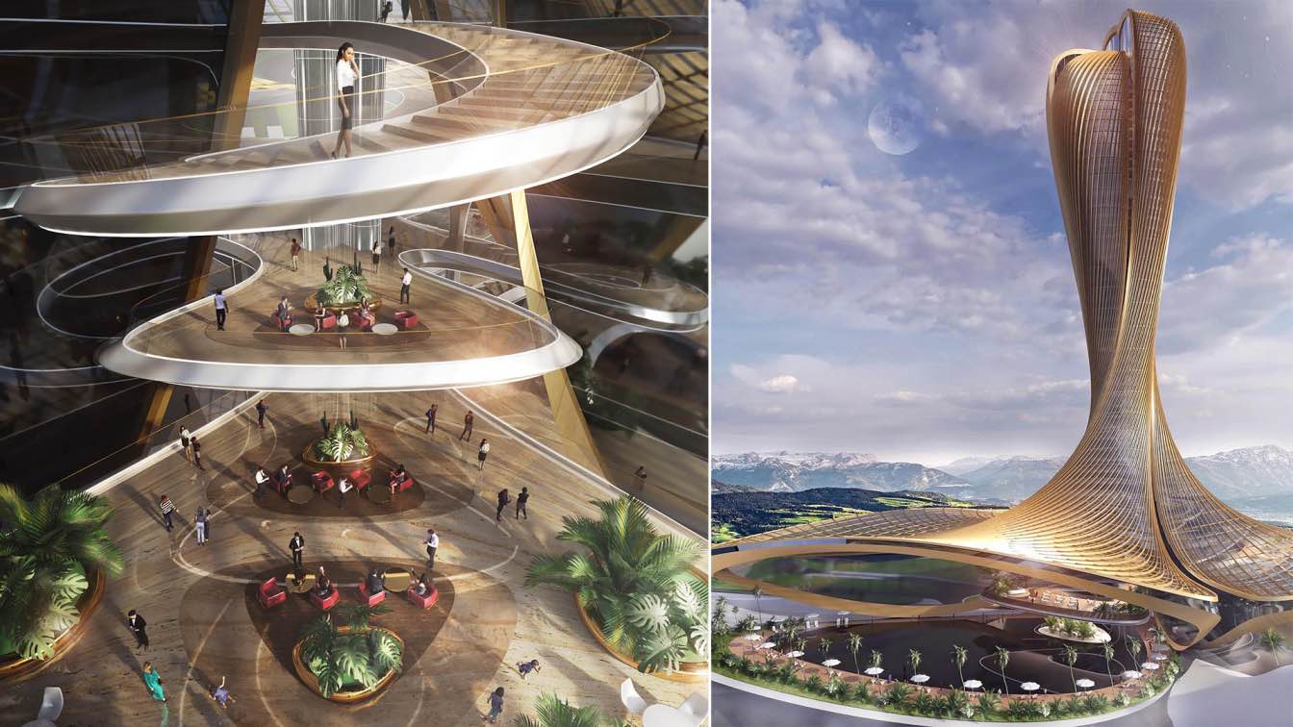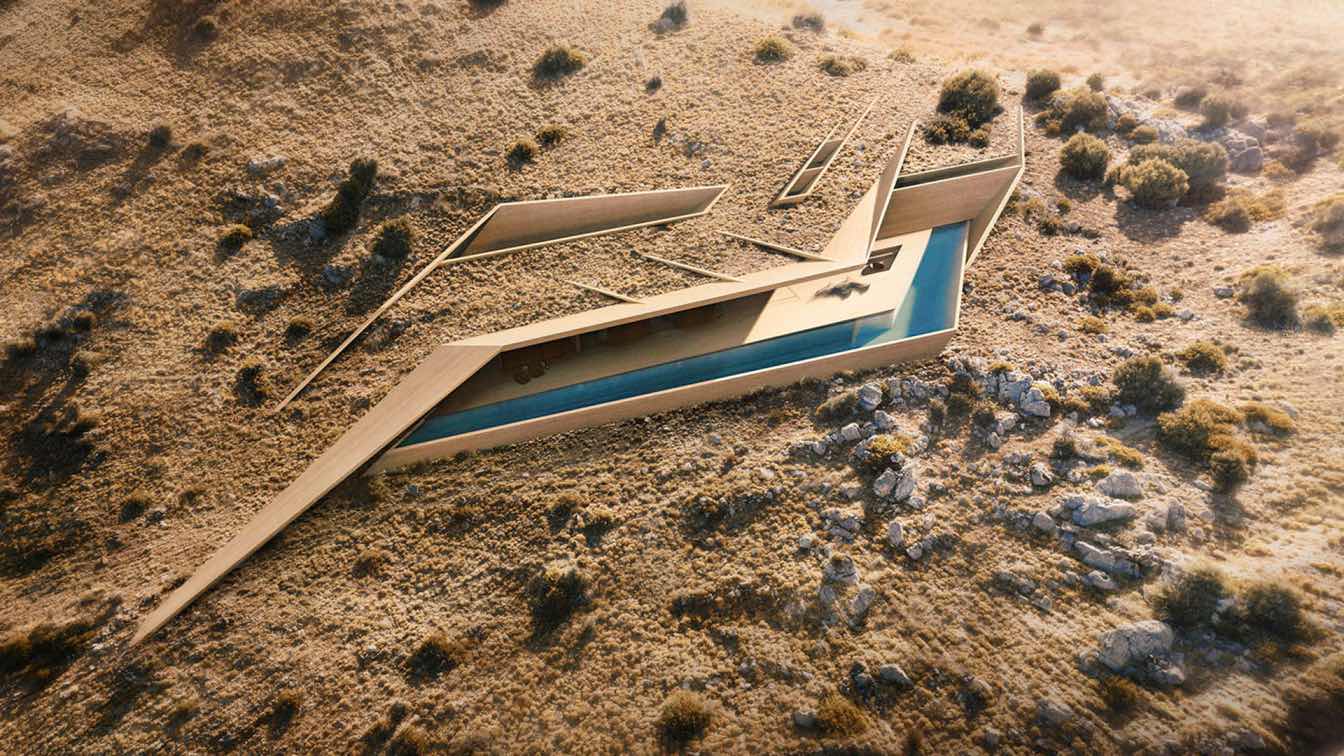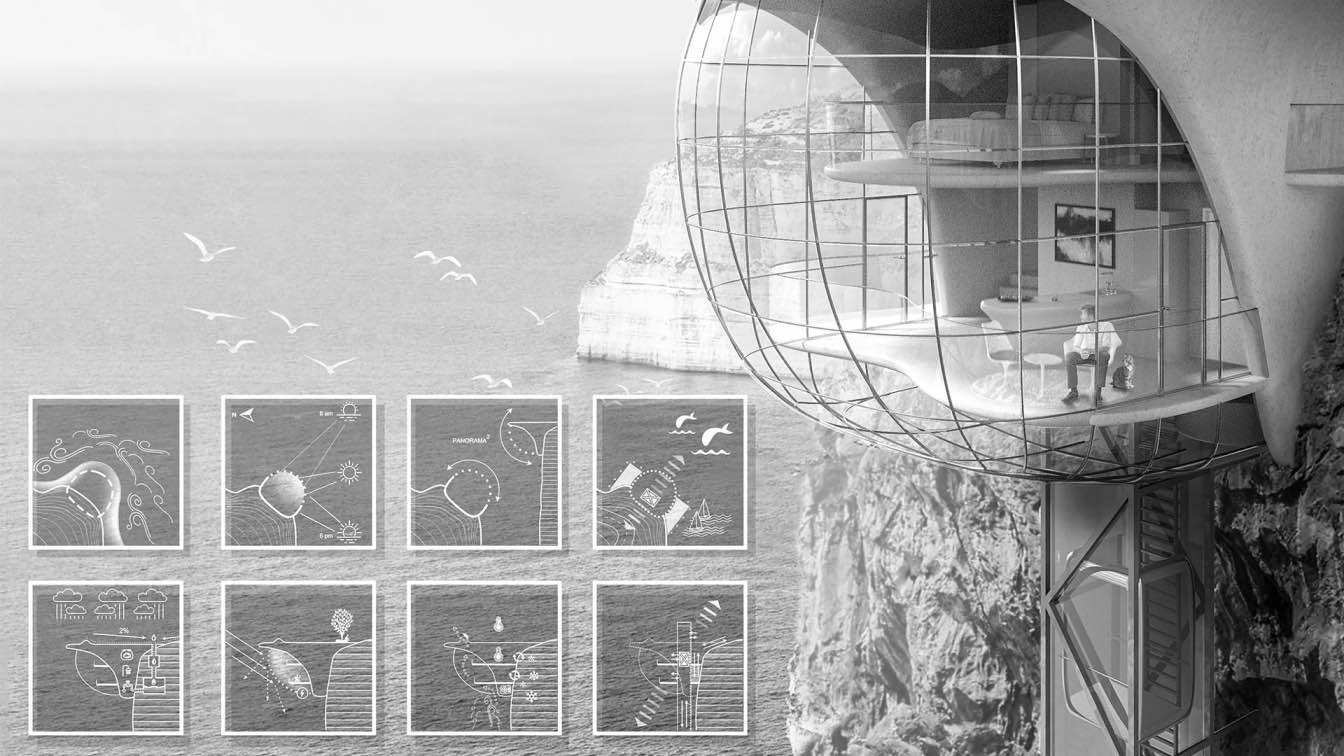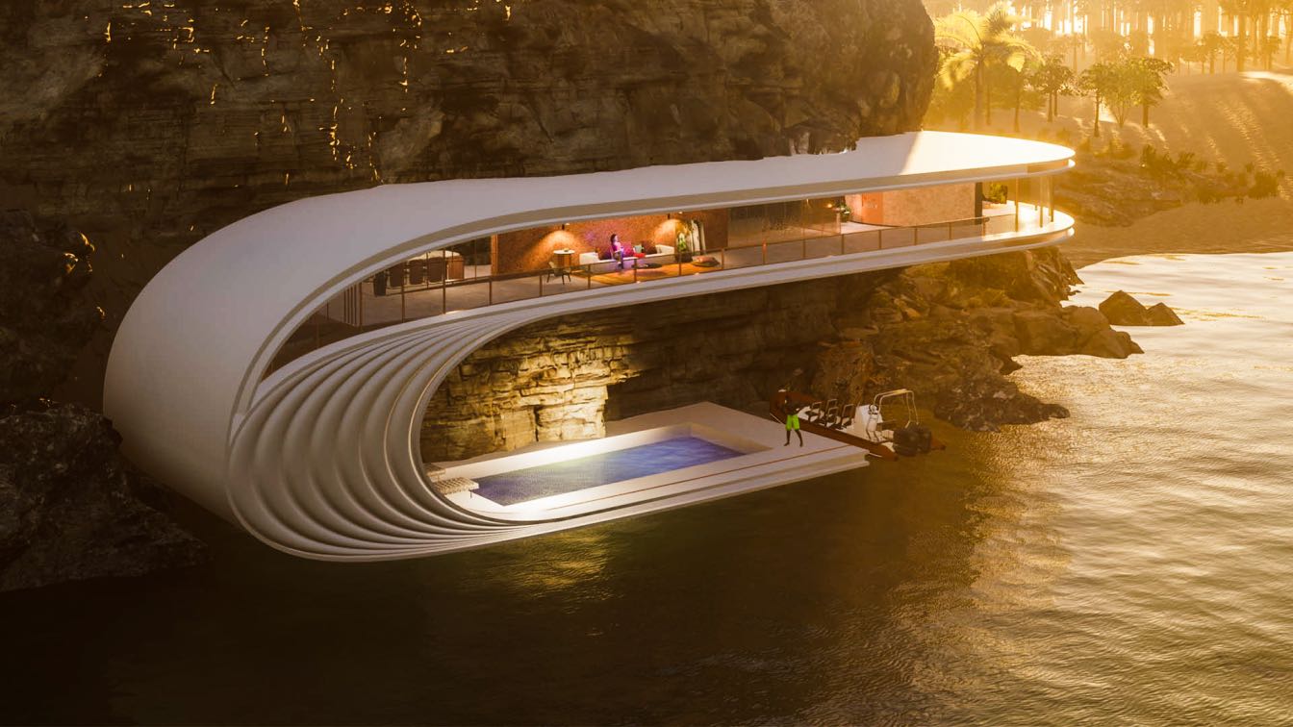The idea was to create a prototype of a precast modular modern house. Concrete finish contrasting with the reddish rocks of Wadi Rum in Jordan forms an iconic house with a simple structure.
Architecture firm
LYX arkitekter
Location
Canyons Of Utah, United States
Tools used
SketchUp, Autodesk 3ds Max, Enscape, Adobe Photoshop
Typology
Residential › House
The 21st century is marked by strong urbanization. Since 2008, more than half of the world’s population has been living in urban areas. This urbanization is generally accompanied by high-density development, which is associated with drawbacks such as air pollution and, above all, the lack of adequate space to accommodate this growing population.
Architecture firm
MEKEMTA Jodel Bismarc
Location
Vacant land in the wake of highways, Cameroon
Visualization
MEKEMTA Jodel Bismarc
Tools used
Rhinoceros 3D, Grasshopper, SketchUp, V-ray, Adobe Photoshop
Principal architect
MEKEMTA Jodel Bismarc
Typology
Mixed-Use Building
Curved lines are lovely for us. The human mind subconsciously prefers to pay attention to buildings, houses and even curved house furniture. Because the mind, seeing the curved shapes, shows the same reaction as if there is a beautiful image or scene in front of its eyes.
Architecture firm
Deilami Design Group, Free Form Land
Location
Calabasas Hills, California, USA
Tools used
Autodesk 3ds Max, Autodesk Revit, Adobe Photoshop
Principal architect
Ashkan Nikbakht, Babak Nikbakht
Design team
Ashkan Nikbakht, Babak Nikbakht, Sussan Deilami
Collaborators
Sussan Deilami
Visualization
Sussan Deilami
Typology
Residential › House
A project in which we tried to create privacy for each apartment and at the same time take into account the directions of the sun and wind, as well as an aesthetic design and the use of wood materials for finishes.
Project name
Residential Tower
Architecture firm
Visuality Studio
Location
Istanbul, Turkey
Visualization
Yasser Agha
Tools used
Autodesk 3ds Max, V-ray, Adobe Photoshop
Principal architect
Yasser Agha
Typology
Residential › Apartments
The Fluidity 2.0 High-Rise is a Mega Luxury Hotel and Office Hybrid Tower, created to integrate and complement the Swiss Alps landscape with a new built-organic architecture.
Project name
The Fluidity 2.0 High-Rise
Architecture firm
Mariana Cabugueira Custodio dos Santos
Visualization
Mariana Cabugueira Custodio dos Santos
Tools used
Autodesk 3ds Max, Autodesk Maya, Keyshot, Corona Renderer, Adobe Lightroom, Adobe Photoshop
Principal architect
Mariana Cabugueira Custodio dos Santos
Built area
1200 m² (Average floor plate area), 4 Core Structural Units, 5 semi-open air public floors
Typology
Commercial › Office, Hotel
A crooked line engraved in the Southern Cretan landscape. In the Southern part of Crete is designed by Konstantinos Stathopoulos the unique leisure residence Casa Katana.
Architecture firm
Konstantinos Stathopoulos | KRAK. architects
Location
Crete, Aegean Sea, Greece
Tools used
Blender, Lumion, Krita, Adobe Photoshop
Principal architect
Konstantinos Stathopoulos
Visualization
Konstantinos Stathopoulos
Status
concept - Design, Development
Typology
Residential › House
The blue whale stands for its size, beauty and the diversity in our nature. The eternal lines of the waves of the water can also be found in the building. When we came up with the idea, we were inspired by the body structure of a blue whale with the hard scales that we use as our supporting structure (reinforced concrete) and the furrows that we in...
Location
Blue Grotto, Malta
Tools used
Autodesk Revit, AutoCAD, Rhinoceros 3D, Adobe Photoshop, V-ray
Principal architect
Dill Khan M.Eng
Visualization
Dill Khan & Zian Zhu
Client
The Cliff Hut competition D&A Publishers
Status
Concept - Design, Competition Proposal
Typology
Residential › House, Futuristic Architecture
‘The House of Ides’ is a conceptual design idea for a dwelling that’s neither on the land nor on the water. It is located at the border of Eastern and Western culture in an attempt to embrace both worlds.
Project name
House of Ides
Architecture firm
Slika Studios
Tools used
Rhinoceros 3D, Twinmotion
Principal architect
Milan Bogovac
Design team
Milan Bogovac
Visualization
Milan Bogovac
Typology
Residential › Holiday House

