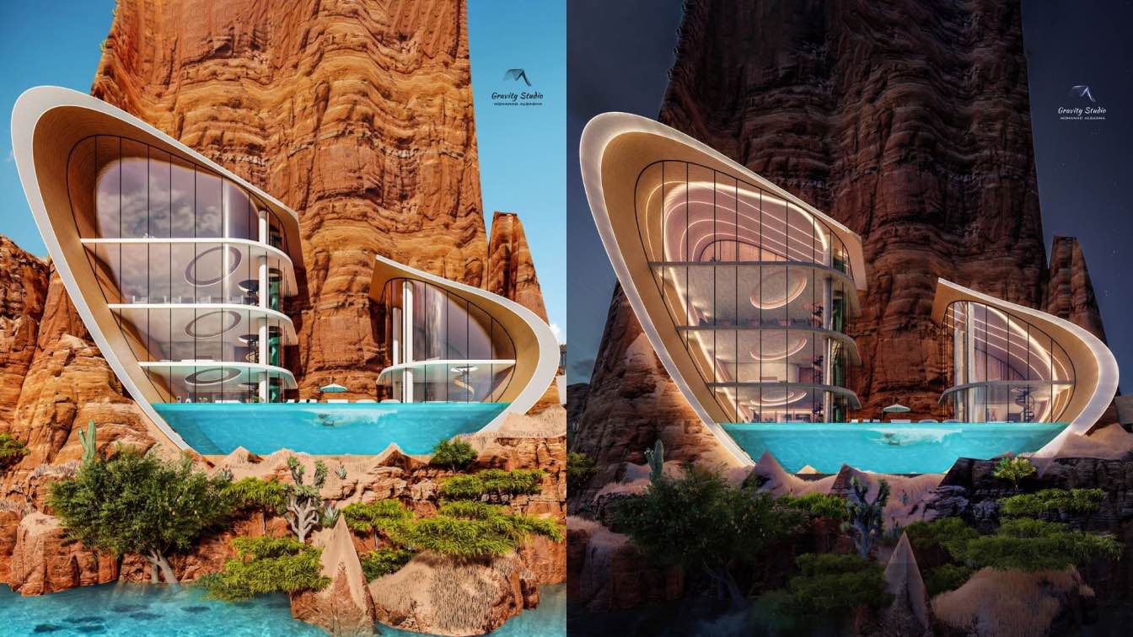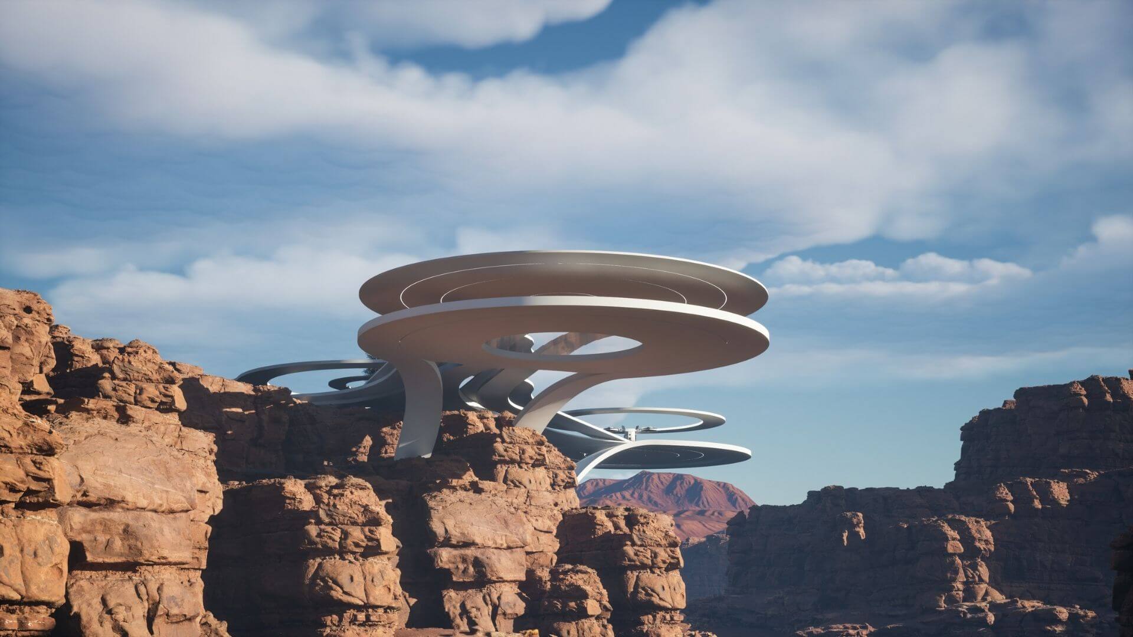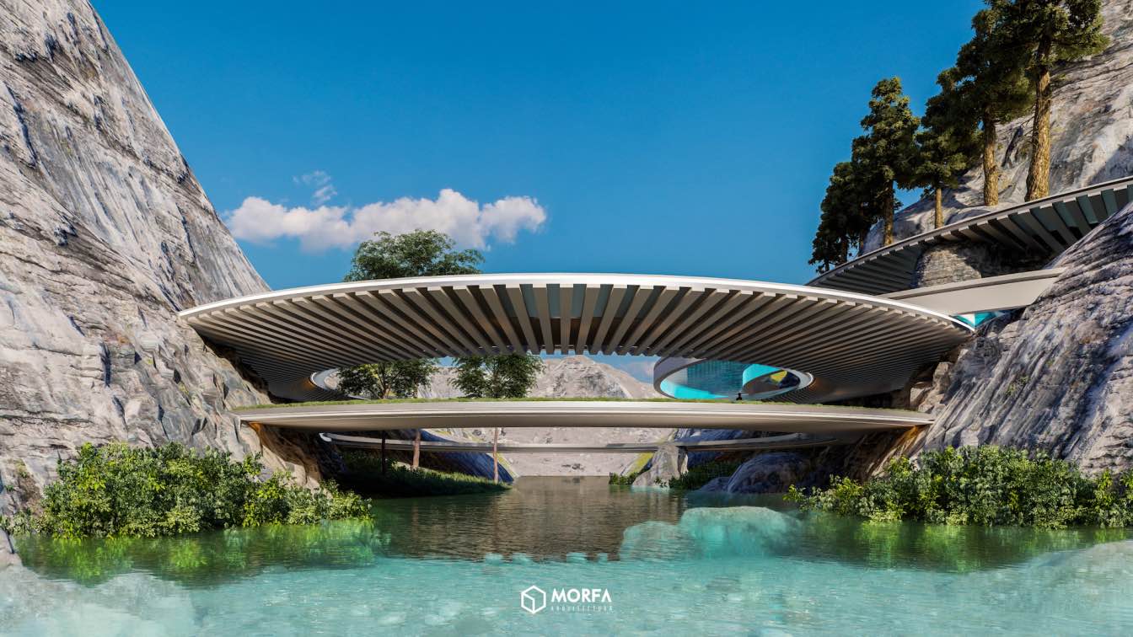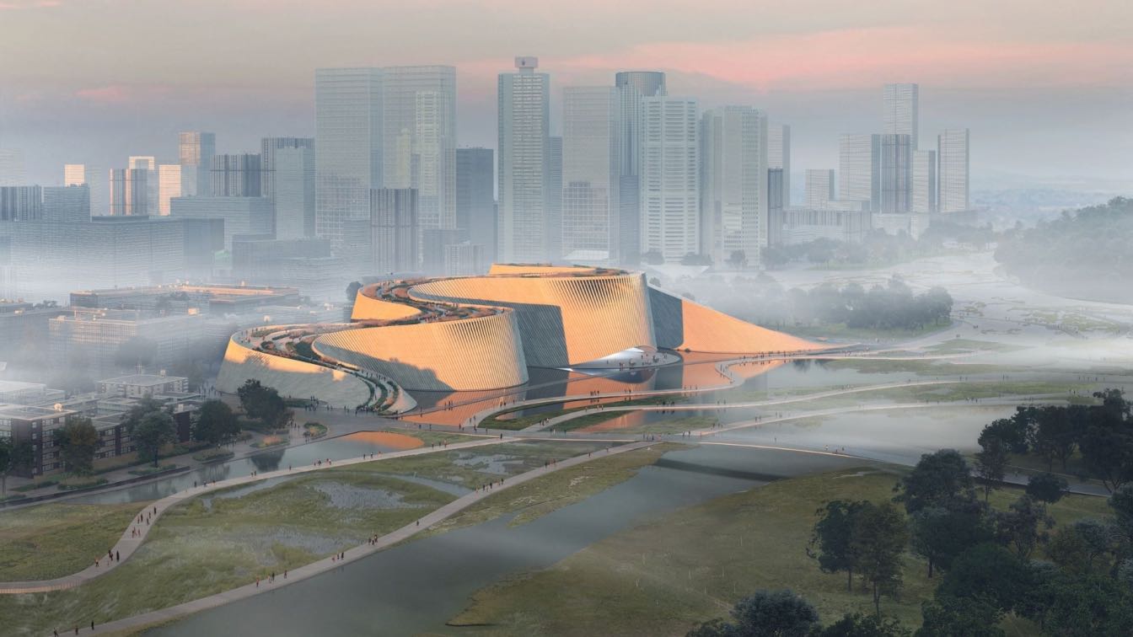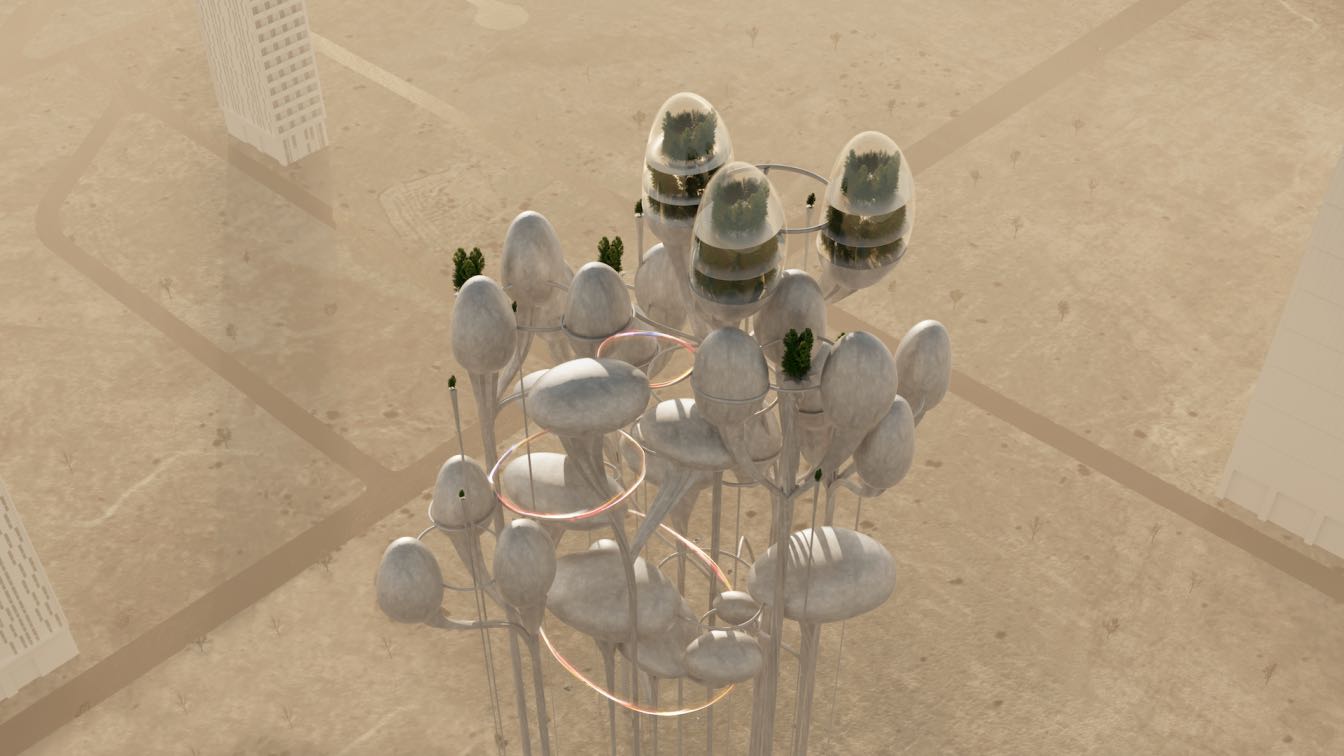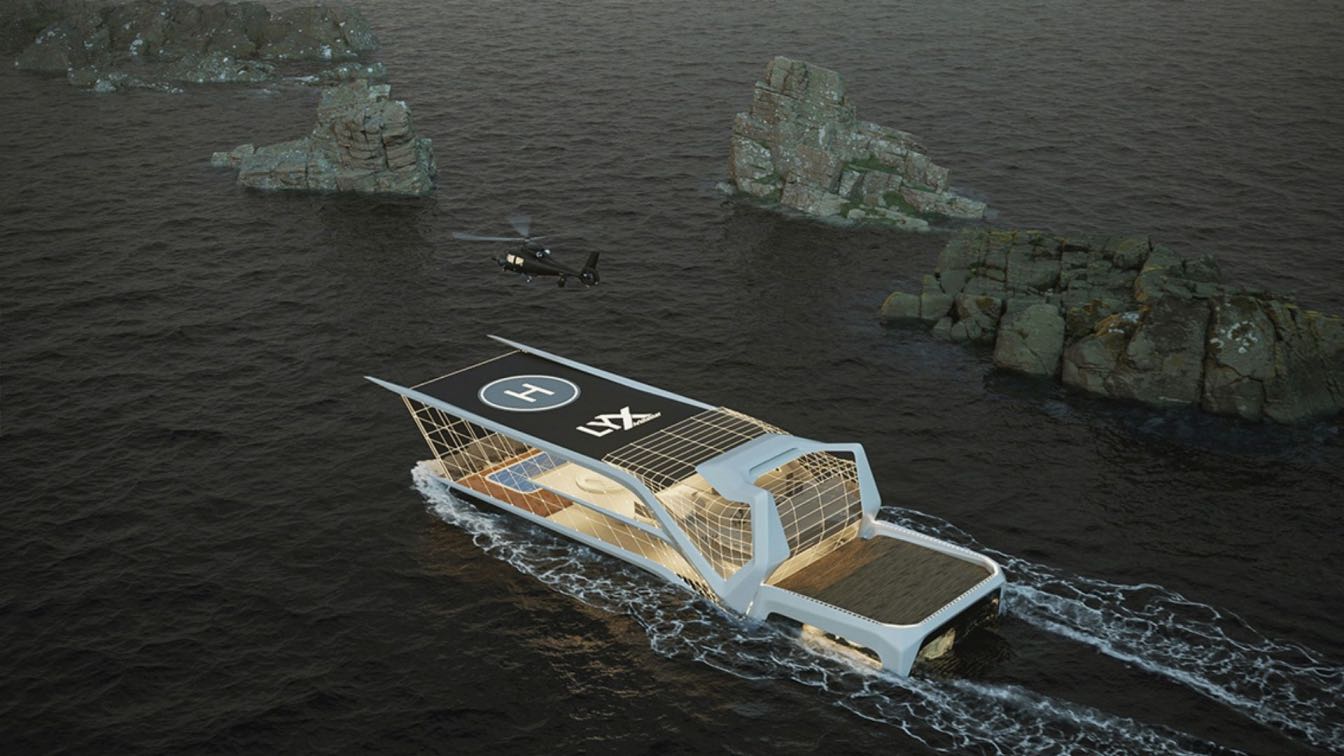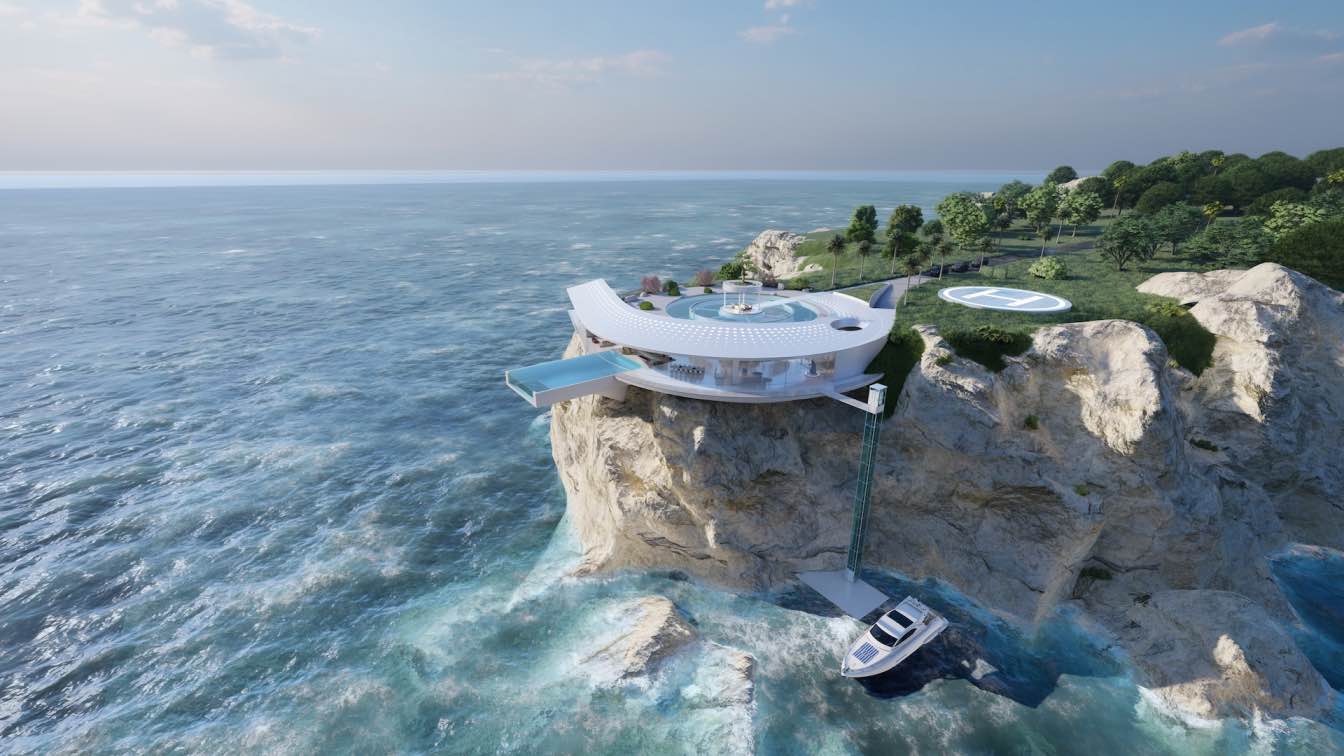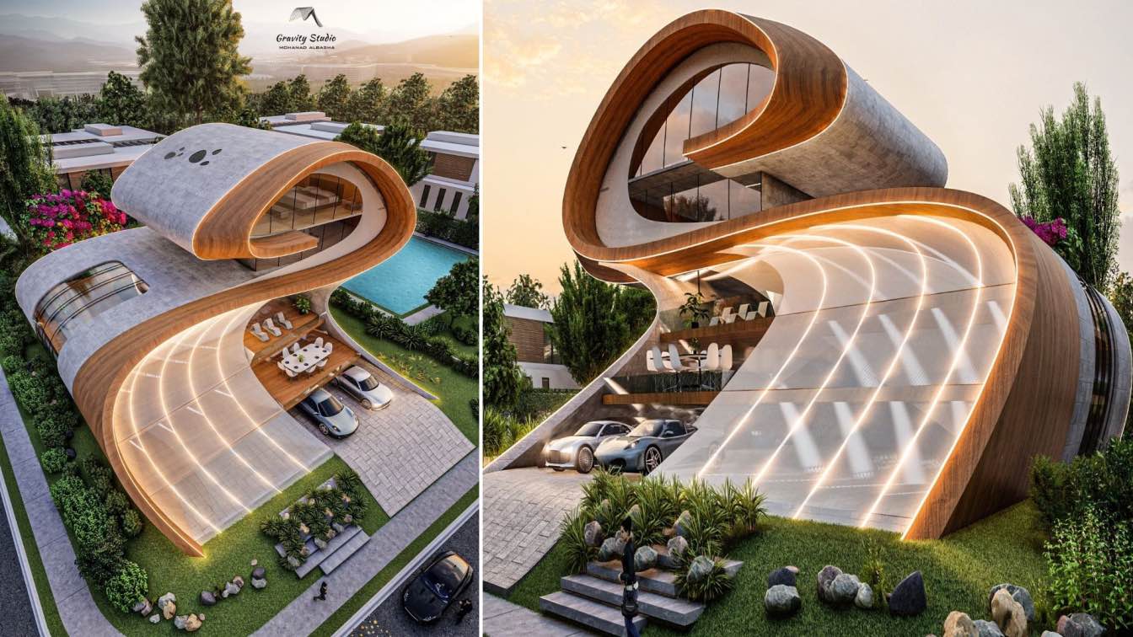A design for a rock mansion in the metaverse that was designed for the glp collection group, a 3 story mansion with an open space that is connected with a glass panels infinity pool with a straight connection with the ocean,
the left mass is open to 180 views with an aquarium that connects the 3 levels with a futuristic design, the exterior is des...
Project name
Rock Mansion
Architecture firm
Gravity Studio
Tools used
Rhinoceros 3D, Lumion, Adobe Photoshop
Principal architect
Mohanad Albasha
Visualization
Mohanad Albasha
Client
Glp Collection Group
Typology
Residential › House
The Flowing house is supported by tall cliffs that surround the landscape and it rises above the desert. The flowing design of the project makes it possible to reach any place on the house from anywhere. Divided in 4 sections, the main center area leads to the other 3 sections: A pool, a heliport, and a lookout with beautiful views of the landscape...
Project name
Flowing House
Architecture firm
Omlight
Tools used
Rhinoceros 3D, Unreal Engine, Adobe Lightroom
Principal architect
Oscar Miranda
Visualization
Oscar Miranda
Typology
Residential › House
This digital building is an architectural ring supported by two mountains, the ring rises above a river, it has a circular pool on the upper floor, the bottom of the pool is transparent and allows you to see the vegetation and the river below the main ring. At night the warm lights contrast with the blue tones of the context.
Architecture firm
MORFA Architecture
Tools used
SketchUp, Lumion, Adobe Photoshop
Principal architect
Javier Zubia
Visualization
MORFA Architecture
Typology
Residential › House
3XN, B+H and Zhubo Design were recently awarded first place in an international design competition for the new Shenzhen Natural History Museum, set to be one Shenzhen’s "Ten Cultural Facilities of the New Era" and the first large-scale comprehensive natural museum Southern China once complete.
Project name
Shenzhen Natural History Museum
Architecture firm
3XN, B+H Architects and Zhubo Design
Location
Yanzi Lake, Pingshan Dist., Shenzhen, China
Collaborators
B+H Architects and Zhubo Design
Visualization
Courtesy of 3XN
Built area
42,000 m² (Planned construction area), 100,000 m² (GFA: tentatively)
Budget
About 3.5 billion yuan (excluding costs for the tender)
Client
Engineering Design Management Center of Shenzhen Municipal Construction and Public Works Administration
Typology
Cultural › Museum
We imagine the future that must confront the consequences of climate change, destructive human patterns, food deserts, and resource depletion. In this time, the reality of pandemic is experienced among the duality of controlled design, and natural life. Our response to middle school education in this context is a new ecosystem built high above the...
Project name
Futura: Post Pandemic Middle School
Architecture firm
Jeanne Schultz Design Studio
Location
Texas, United States
Principal architect
Jeanne Schultz
Design team
Jeanne Schultz, Danielle Eke
Visualization
Deckor Inc.
Client
AIA Austin, AIA Austin Design Voice, AIA Austin Women in Architecture
Status
Concept - Design, Competition
Typology
Education, Middle School
Since we are committed to reach the highest levels in finding architectural solutions that fits the requirements of the era, we have directed our efforts to move from the ordinary to the optimum levels. We came up with the idea of Lyx yacht that will enable you to enjoy your marine trip with a fancy and stylish sense with all of its eight hundred s...
Architecture firm
LYX arkitekter
Tools used
Autodesk 3ds Max, Enscape, Quixel Bridge, Autodesk Revit, Chaos Phoenix fd, Corona Renderer, Adobe Photoshop, Adobe After Effects
Visualization
LYX arkitekter
Supervillain House in The Metaverse inspired by the latest James Bond movie and the Iron Man house. The house is sitting on a cliff with a view towards the ocean.
Project name
Supervillain House
Architecture firm
Omar Hakim
Tools used
Rhinoceros 3D, Grasshopper, Lumion, Adobe Photoshop, Blender
Principal architect
Omar Hakim
Typology
Residential › House
Selina Villa is a 5 floors villa that brings art and architecture to the structure and connects the first floor with the last with lines that give interior shade from the north facade and open for the south side with a clear facade for the view of nature.
Project name
Selina Villa
Architecture firm
Gravity Studio
Location
Dubai, United Arab Emirates
Tools used
Rhinoceros 3D, Lumion, Adobe Photoshop
Principal architect
Mohanad Albasha
Visualization
Gravity Studio
Typology
Residential › House

