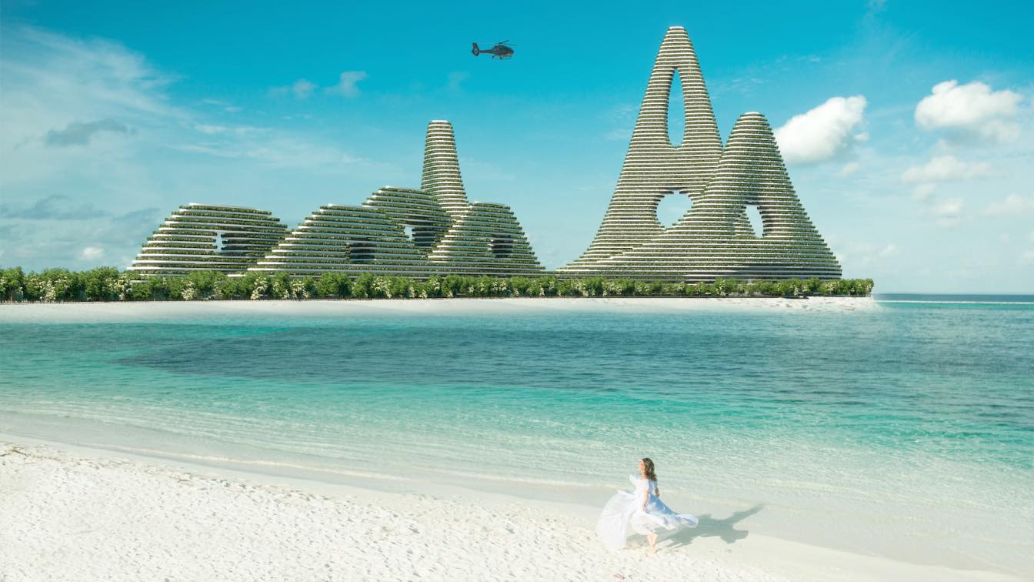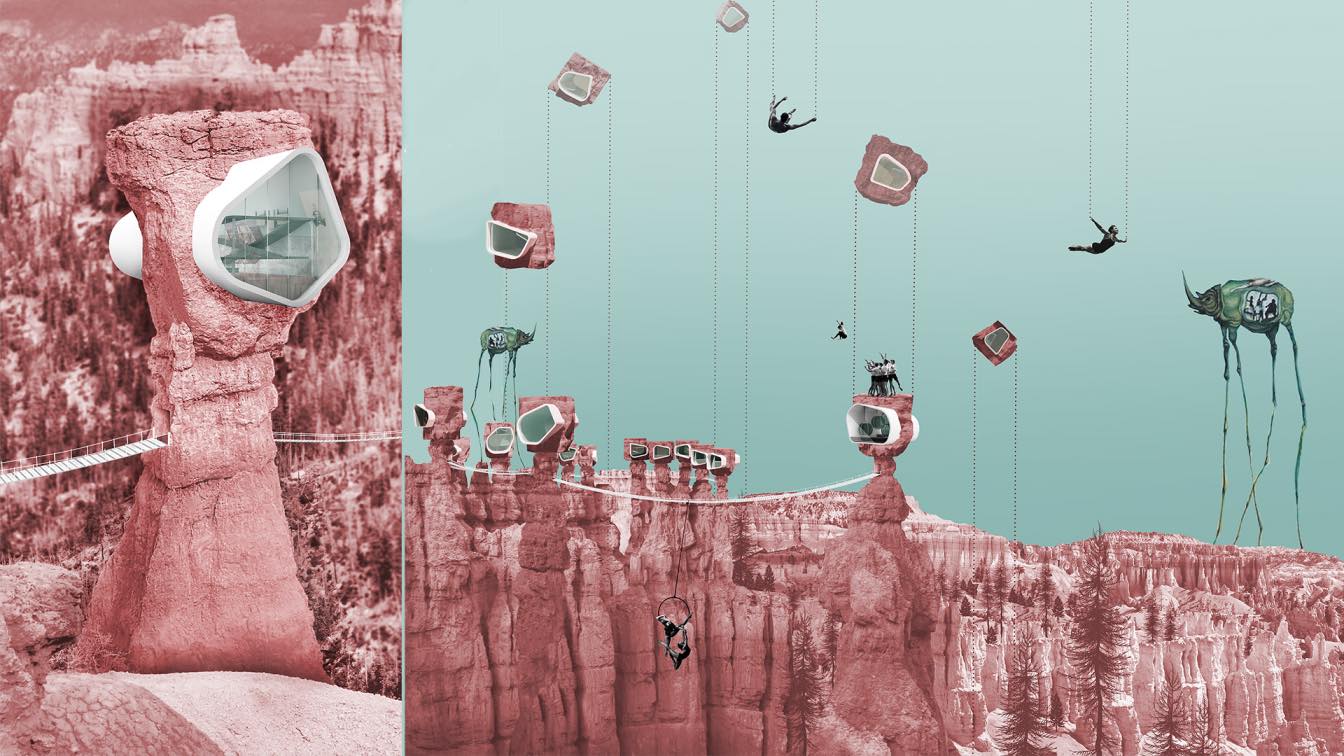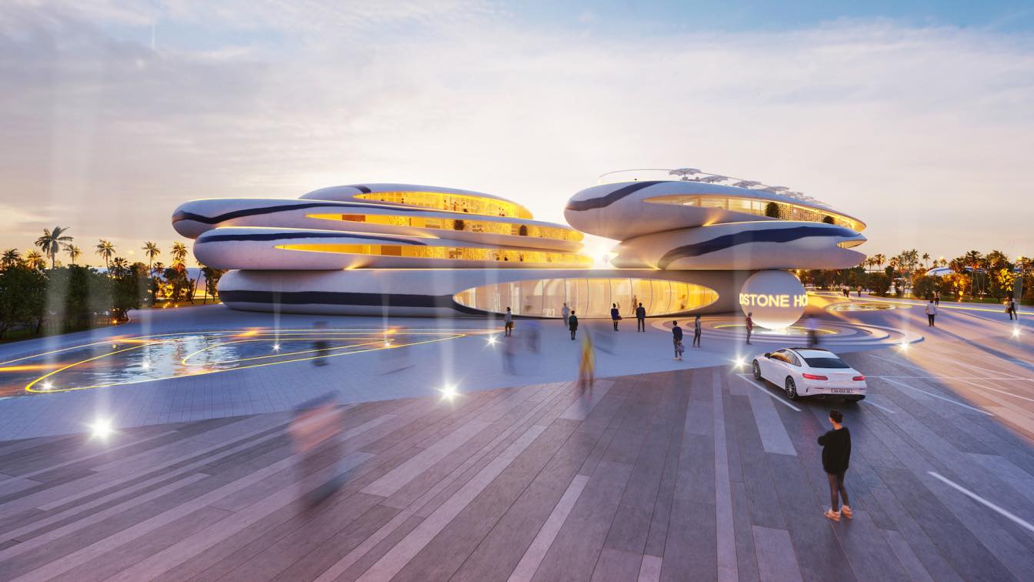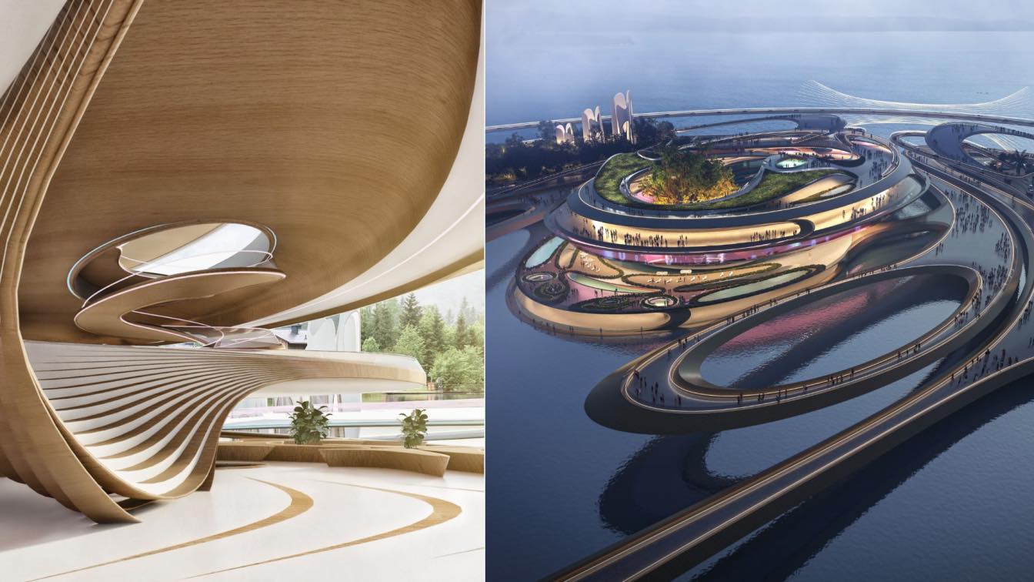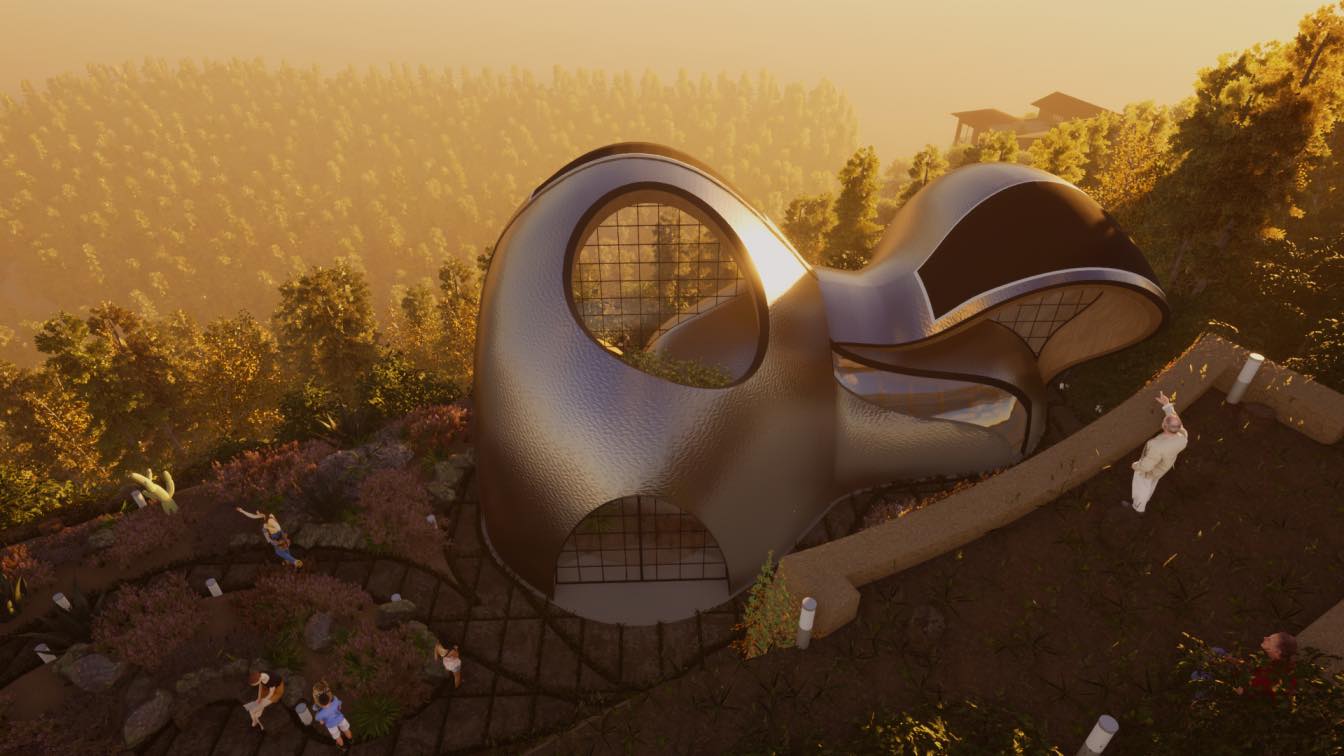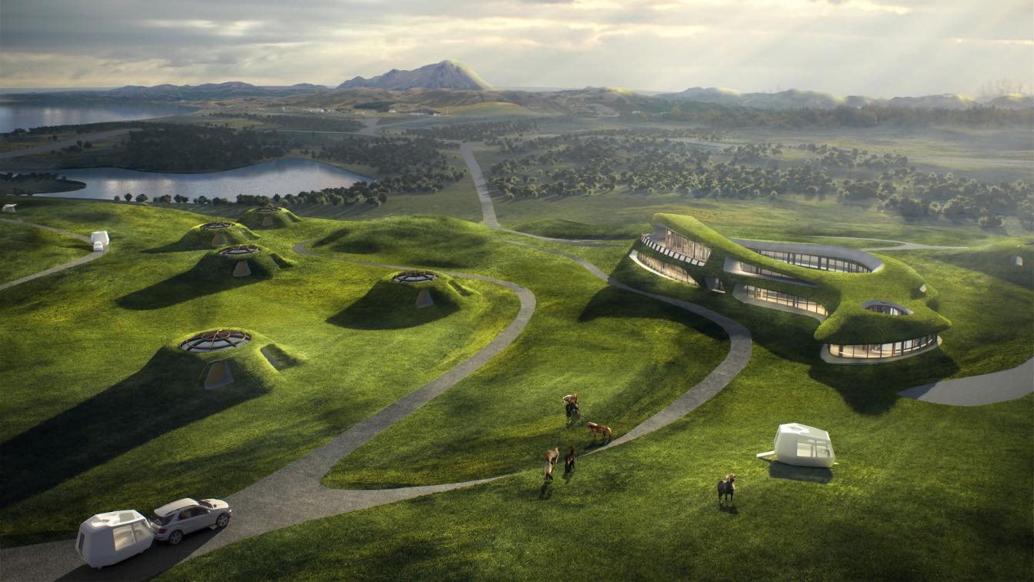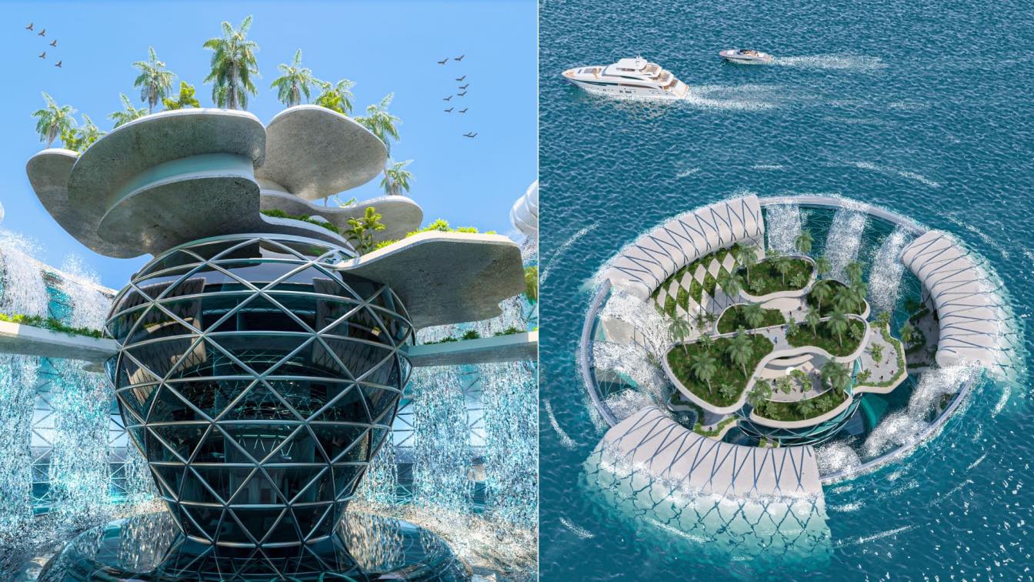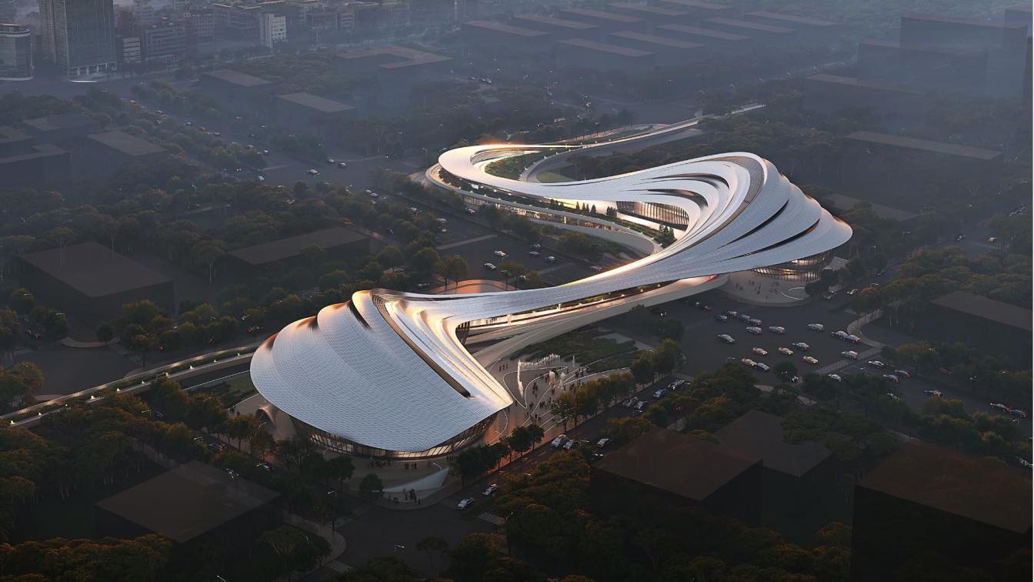The artificial island "Luampa Island" concept consists of 7 separate blocks, 4 low-rise, 2 middle-floor and 1 skyscraper. The blocks surround a circle that is constantly connected to each other in a unity. There is a shopping mall open to "Luampa Island", which is a mixed structure, a 5-star hotel with 160 rooms, office floors and residential block...
Project name
Luampa Island
Architecture firm
Hayri Atak Architectural Design Studio (Haads)
Tools used
Rhinoceros 3D, Blender, Adobe Photoshop
Principal architect
Hayri Atak
Design team
Hayri Atak, Kaan Kılıçdağ, Büşra Köksal, Beyzanur Eyiusta, Baler Turgut
Typology
Commercial › Mixed-use development
The main concept of the design is inspired by one of the masterpieces of the famous 20th century surrealist painter, Salvador Dali, called the Rhino. The Surrealist artists sought to channel the unconscious as a means to unlock the power of the imagination.
Project name
Hostel for Artist
Architecture firm
Kalbod Studio
Location
Zion National Park, Utah, USA
Tools used
Rhinoceros 3D, Lumion, Adobe Photoshop
Principal architect
Mohamad Rahimizadeh
Design team
Shaghayegh Nemati, Parnian Hasanpour
Visualization
Sara Rajabi
Typology
Hospitality › Hostel, Futuristic Architecture
The project: an innovative 200 apartment resort with open theatre/cinema, wine garden, light park, Zen Garden spa, commercial areas with restaurants and a private beach.
Project name
Sandstone Residences
Architecture firm
Moshe Katz Architect
Location
Softades Beach, Larnaca, Cyprus
Tools used
AutoCAD, Rhinoceros 3D, Autodesk 3ds Max, Adobe Photoshop
Principal architect
Moshe Katz Architect
Visualization
Moshe Katz Architect
Completion year
Estimation- 2026
Status
Preliminary design / permit planning
Typology
Residential › Apartments, Mixed-Use
DOM WORLD is a virtual community space, the foundation of which is to give the creative community an opportunity to interact and discover new realms and domains in an environment that boosts creativity and freedom. The project represents an ecosystem of products where users can buy vacant agile office space, loan exhibition space, unique virtual ho...
Architecture firm
Mind Design
Tools used
Autodesk Maya, Rhinoceros 3D, V-ray, Adobe Photoshop
Principal architect
Miroslav Naskov
Design team
Davide Tessari, Jan Wilk, Michelle Naskov
Visualization
Brick Visual, Mind Design
Typology
Virtual community space
This project is about a Yoga Shala proposal submitted in an International Architecture Competition Call. The site is part of a mountain Yoga Retreat Complex located in a breathtaking forest region of central Portugal. The new Yoga Shala building is inspired from the Yoga philosophy, being a spiritual practice rather than a physical exercise.
Project name
Metamorphosis Yoga Shala in Portugal
Architecture firm
Yanniotis & Asociates | Architects & Consulting Engineers
Location
Amieira, Portugal
Tools used
ArchiCAD, Twinmotion
Principal architect
Constantinos Yanniotis
Design team
Konstantinos Xanthopoulos
Visualization
Yanniotis & Asociates
Client
International Competition Call
Typology
Hospitality › Yoga Shala
The project is CAA's design scheme for the international competition "Iceland Aurora Station". Combined with the unique geographical environment of the volcanic region of Iceland, the traditional local construction technology of turf house is used to integrate the architecture with the landscape, respect the nature, integrate it into the nature, an...
Project name
Iceland Aurora Station
Architecture firm
CAA Architects
Principal architect
Liu Haowei
Design team
Felix Amiss, Edward Ednilao, Zhang Pan, Zhao Xingyun, Deng Yue, Tang Lu, Ren Zhuoying
Visualization
CAA Architects
Move east more than 500 km from the southeast coast of Africa you will reach Madagascar, a rich country in natural resources. Graphite, chromite, bauxite, coal, and most importantly, renewable energy resources from water are just some of the natural resources of the fourth largest island in the world.
Project name
Baobab Waterfall
Architecture firm
Ahmad Eghtesad, Mohammad Aghaei
Tools used
ArchiCAD, Autodesk 3ds Max, Rhinoceros 3D, Grasshopper, V-ray, Adobe Photoshop, Adobe Illustrator
Principal architect
Ahmad Eghtesad, Mohammad Aghaei
Design team
Ahmad Eghtesad, Mohammad Aghaei, Nastaran Fazeli
Collaborators
Ali Nazari (Tutor)
Visualization
Ahmad Eghtesad
Client
The Jacques Rougerie Foundation competition 2020
Typology
Infrastructure › Prison
Zaha Hadid Architects (ZHA) has been named winner of the competition to design the Jinghe New City Culture & Art Centre.
Project name
Jinghe New City Culture & Art Centre
Architecture firm
Zaha Hadid Architects
Location
Jinghe, Xi’an, China
Principal architect
Patrik Schumacher
Design team
Sanxing Zhao, Lianyuan Ye, Shaofei Zhang, Qiyue Li, Shuchen Dong, Yuan Feng, Congyue Wang, Yuling Ma, Yanran Lu
Collaborators
容柏生建筑结构设计事务所 RBS, 中联西北工程设计研究院有限公司 China United Northwest Institute for Engineering Design & Research Co
Status
Competition winner
Typology
Commercial › Art Center

