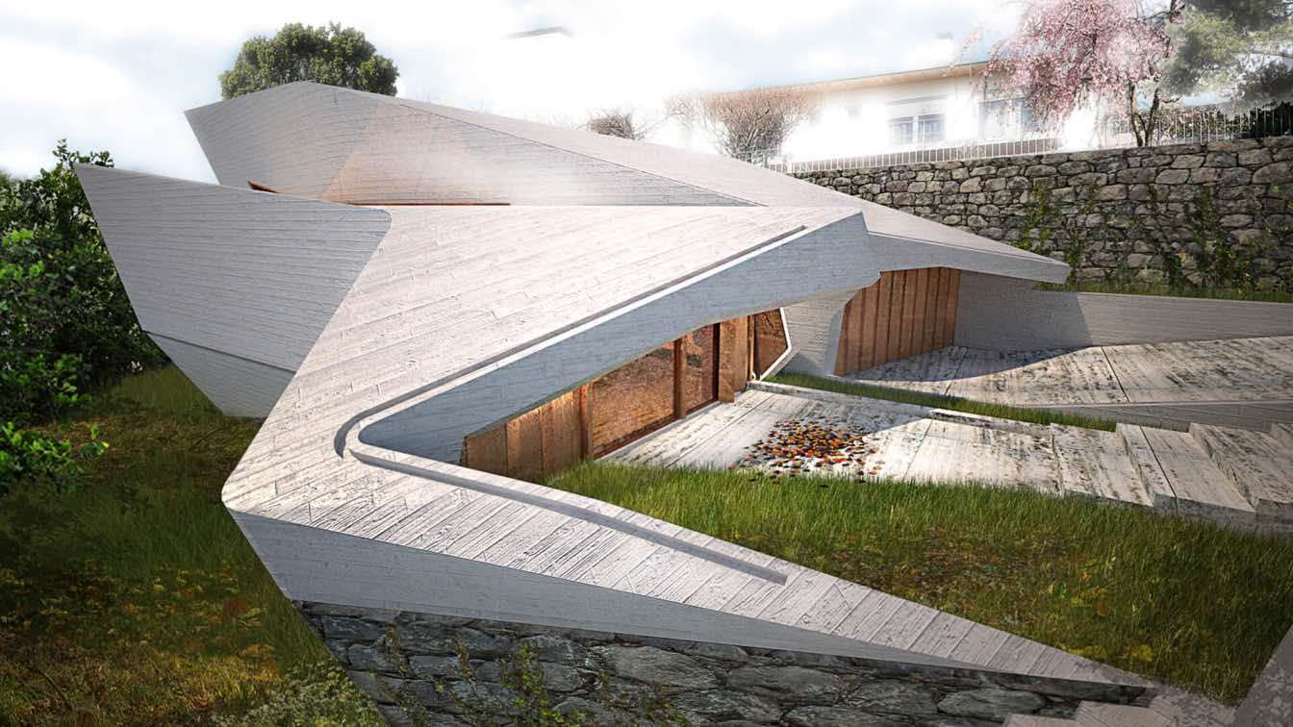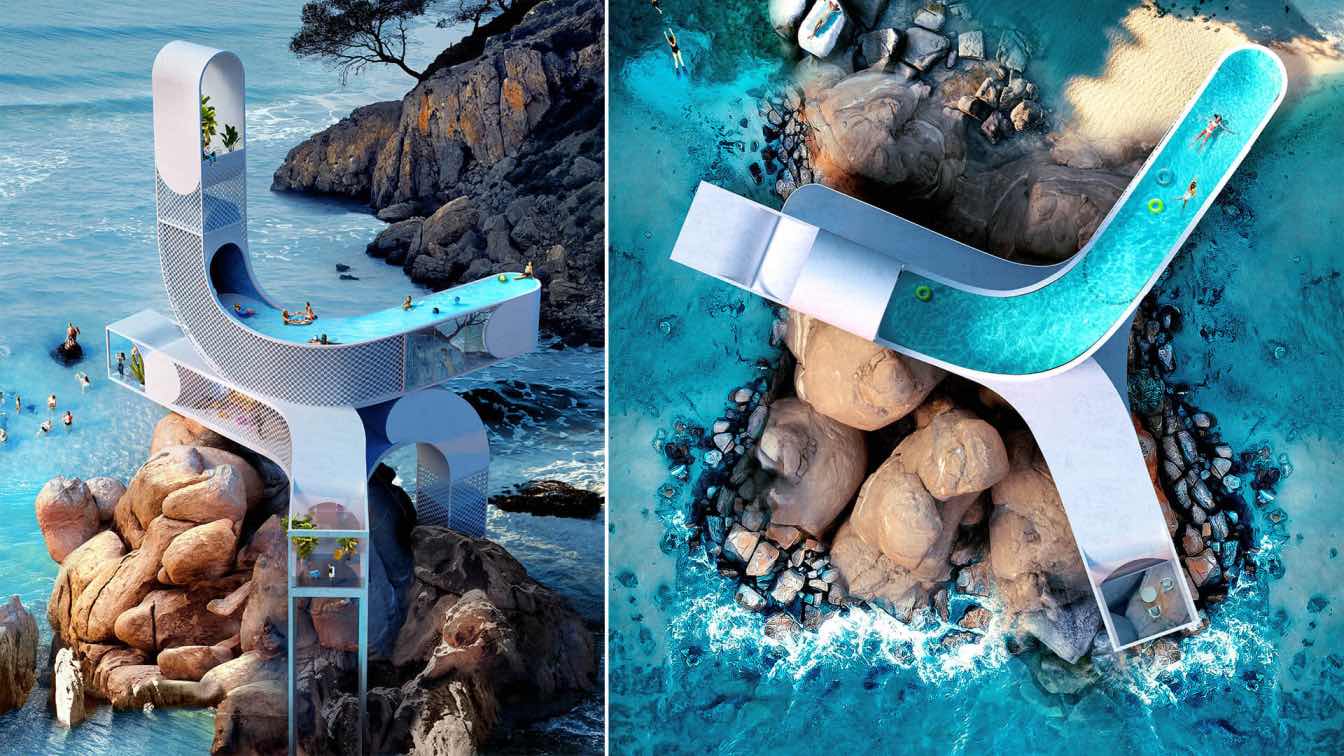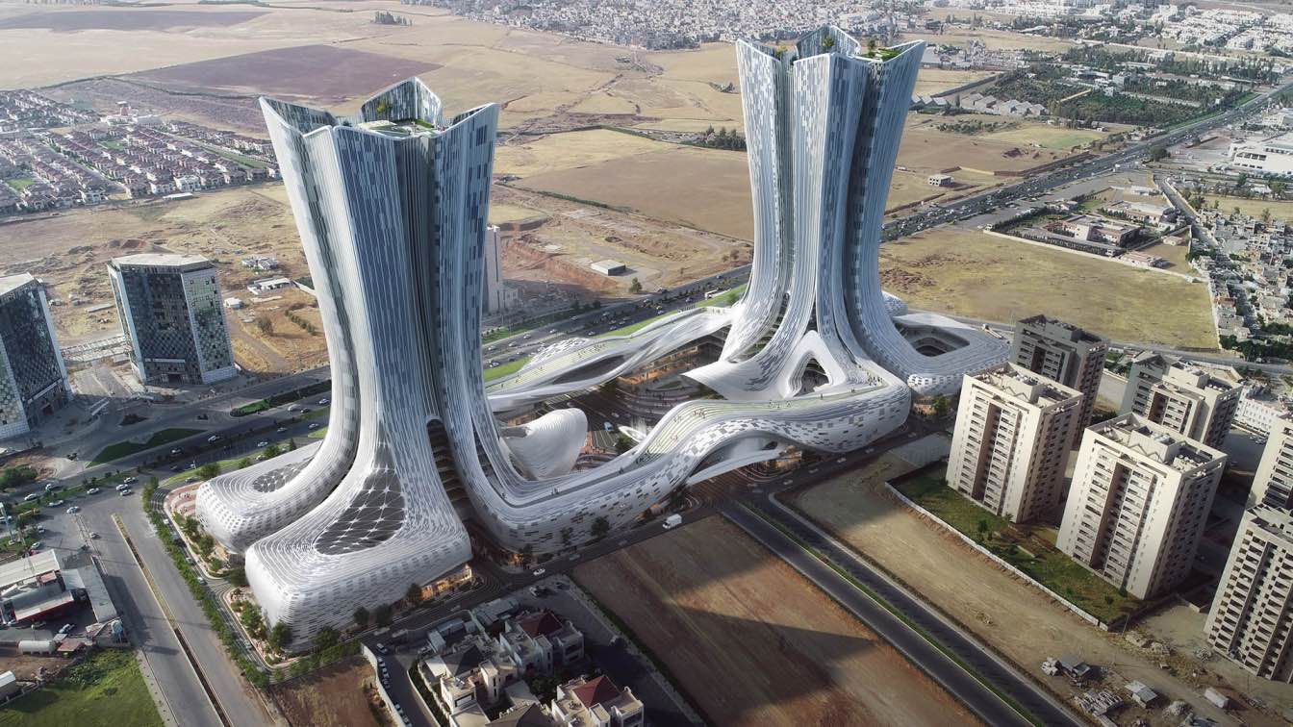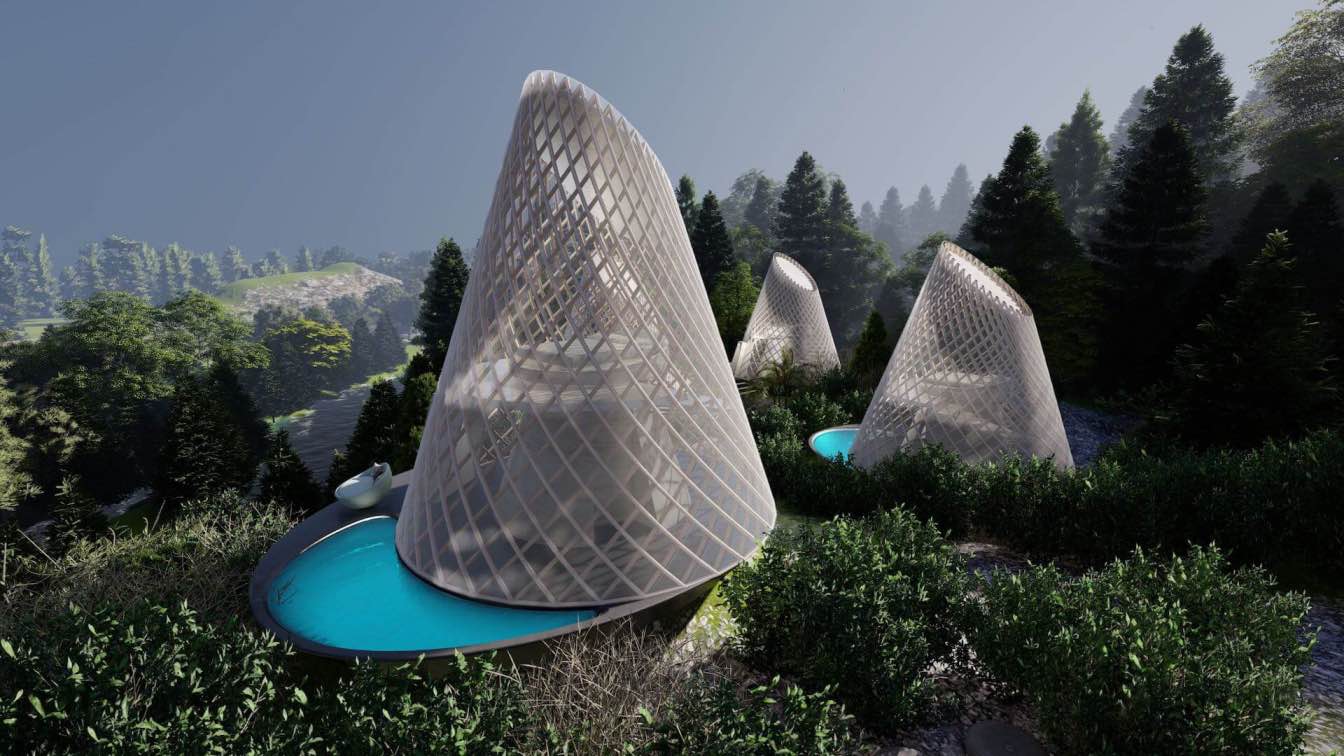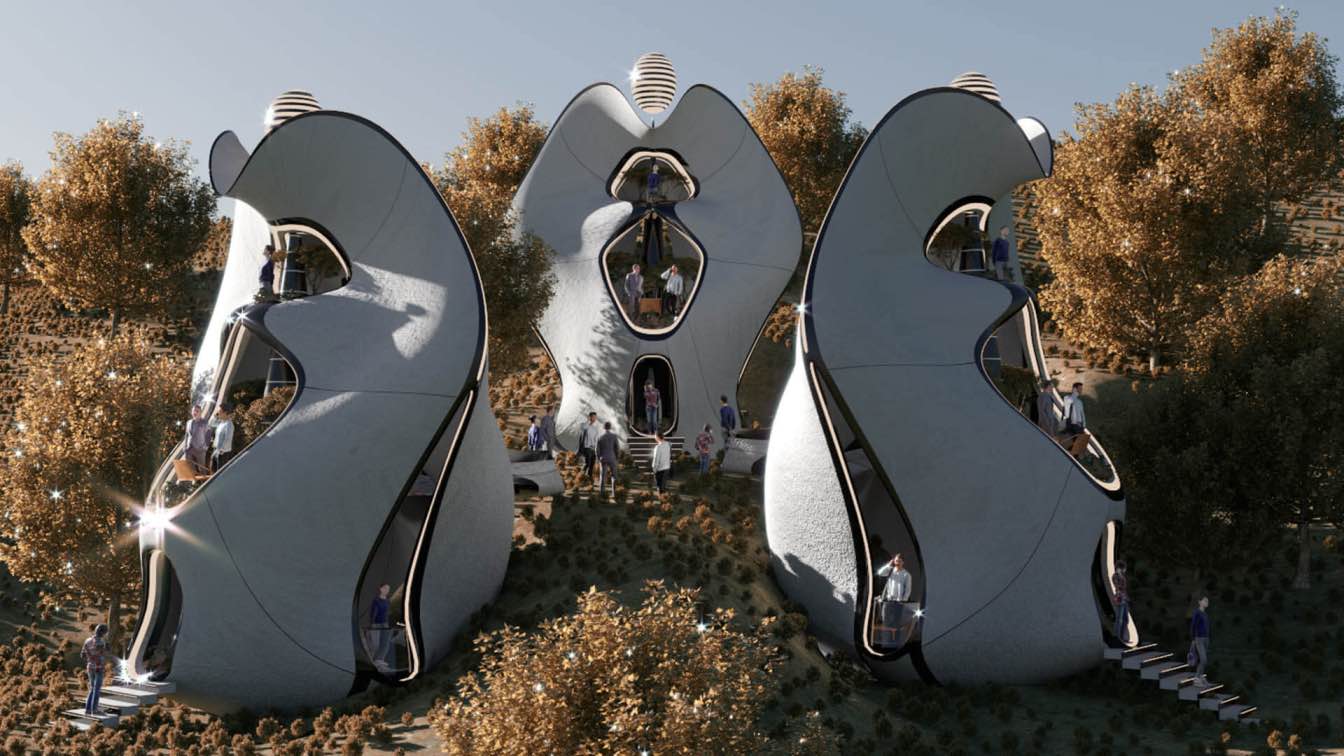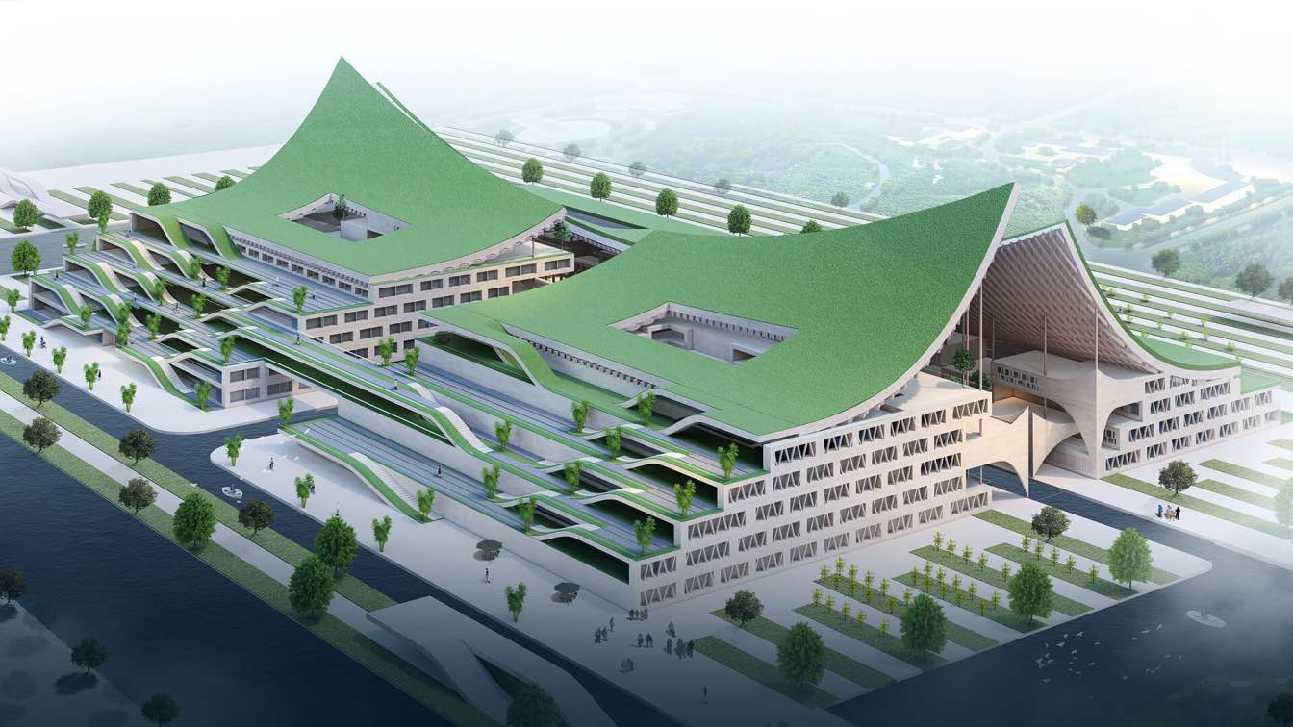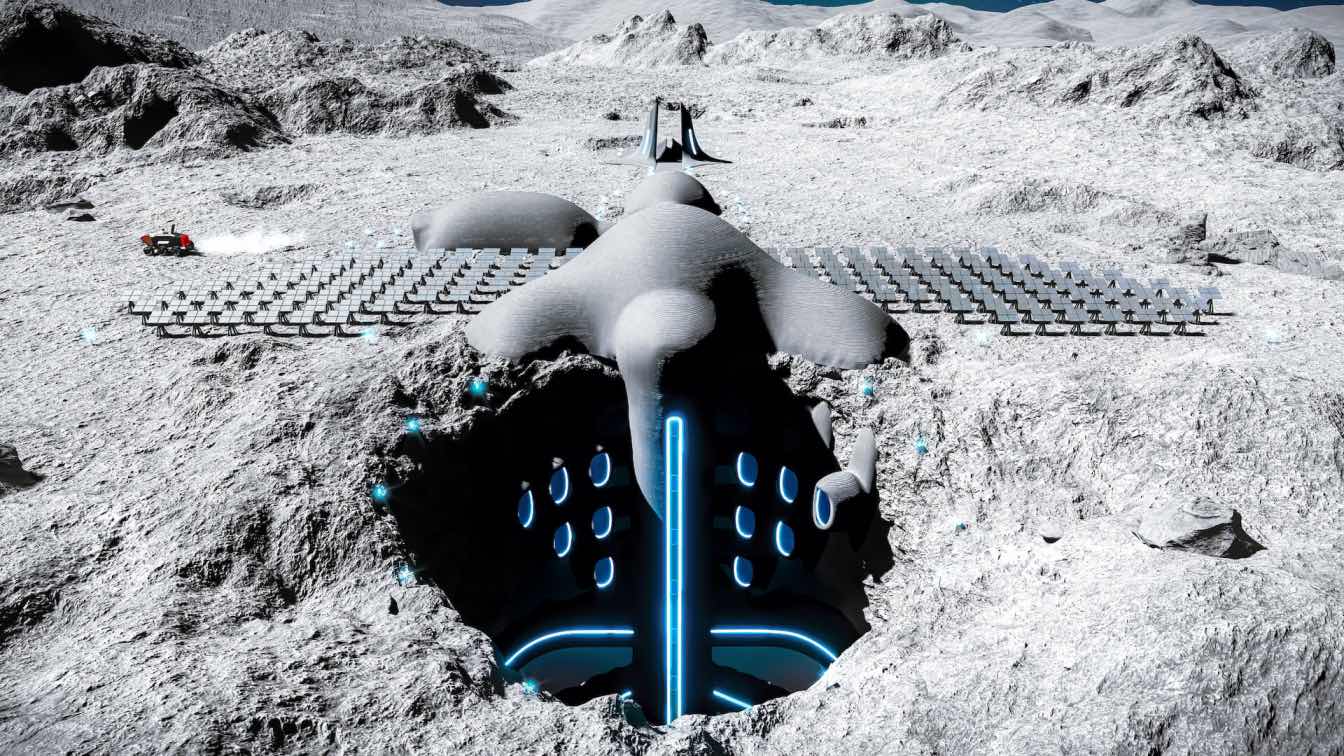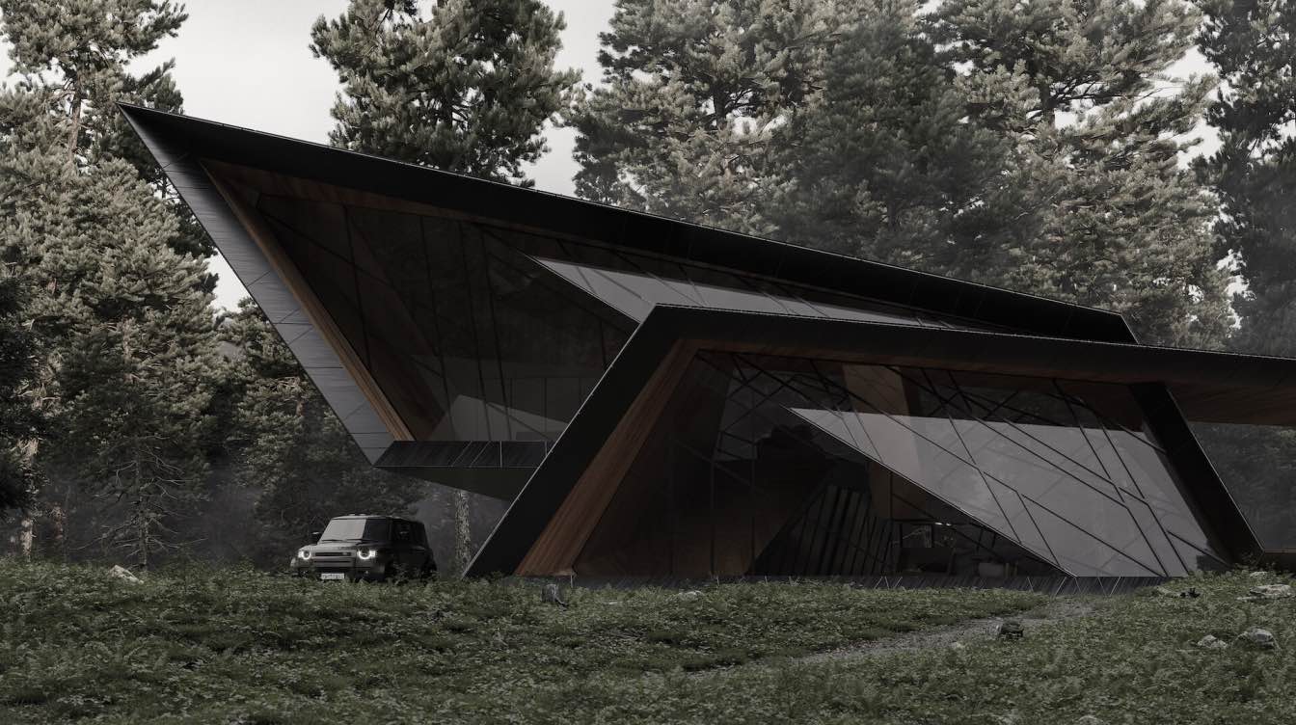Symbiotic Jag is located in the noble area of Braga, whose morphology and topography are characterized by its pecoliar character. The target of intervention has a very steep slope allowing a visual relationship of amplitude with the city in which the morphological structure of the subdivision based on a logic of "staircase" allowed an implantation...
Project name
Symbiotic Jag
Architecture firm
Office of feeling Architecture
Principal architect
Vitor Marques, Miguel Ribeiro, Armando Amaro
Design team
Vitor Marques, Miguel Ribeiro, Armando Amaro
Visualization
OFFA Visualization
Typology
Residential › House
The Sinuous House by ANTIREALITY takes its name from the curvy and circular shape of the building. This conceptual two-story house is designed as a weekend retreat for city workers, located within the natural coastal landscapes.
Project name
Sinuous House
Architecture firm
ANTIREALITY
Tools used
Rhinoceros 3D, V-ray, Adobe Photoshop
Visualization
ANTIREALITY
Typology
Residential › House
Partner Studio Architecture in collaboration with Parsha Architects designed Future Towers at the main entrance of the (future city complex)in Erbil, Kurdistan to show the dynamic mixed-use building as the first of its kind in the Region.
Project name
Future City Towers
Architecture firm
Partner Studio, Parsha Architects
Location
Erbil, Kurdistan, Iraq
Visualization
www.lifang-cg.com
Tools used
Rhinoceros 3D, Grasshoper, Autodesk 3ds Max, SketchUp, Adobe Photoshop
Principal architect
Rawand A. Amin
Design team
Rawand A. Amin, Gardun D. Kamal, Shwan A. ALi, Shawin, Parykhan Ghafur, Rebal Jbeer
Typology
Mixed-use building
Cocoon Villas is located in San Luis Potosi Mexico is developed inside of the huasateca potosina next to the Tamasopo River on top of the hill. Cocoon Villas are a serie of 5 ecotourism conics villas with a spectacular views into the nature .
Project name
Cocoon Villas
Architecture firm
GAS Architectures
Location
San Luis Potosi, Mexico
Tools used
Rhinoceros 3D, Grasshoper, Lumion, Adobe After Effects
Principal architect
Germán Sandoval
Design team
Kesia Devallentier, Germán Sandoval
Visualization
GAS Architectures
Typology
Residential › House
MASK Architects has designed the world's first steel 3D printed structure of modular houses for Nivola Museum’s visitors,Tourists and Artists in Orani, city of Sardinia.Öznur Pınar Çer and Danilo Petta have Inspired from the work of "Costantino Nivola", they have designed “Exosteel Mother Nature” modular houses which they have taken inspiration fro...
Project name
Exosteel Mother Nature Modular Prefabricated Living Museum Houses
Architecture firm
MASK Architects
Location
Orani, Sardinia, Italy
Tools used
Rhinoceros 3D, Grasshoper, Autodesk 3ds Max, CATIA Design, Corona Renderer, Adobe Photoshop
Principal architect
Öznur Pınar Çer and Danilo Petta
Collaborators
Sarje Nagda (Press Report)
Visualization
MASK Architects
Built area
127 m² (3.Floor)
Our design approach is driven by futuristic and bold design for a wine cultural center. All museums have a role to play in shaping and creating a sustainable future through our various programs, partnerships and operations.
Project name
China Wine Cultural Center
Architecture firm
Armani Architects
Tools used
Rhinoceros 3D, V-ray, Lumion, Adobe Photoshop, Adobe Illustrator
Principal architect
Amir Armani Asl, Kiana Ghader
Design team
Gayaneh Khosrovian
Visualization
Armani Architects Team
Client
China Economic Development & Culture Committee
Designed by Mahdi Eghbali Amlashi, the purpose of this project is to establish a moon village with recreational and research approach which planned for the next two or three decades that has the capacity to accept 100 people in limited time periods that include researchers, tourists, engineers of various sciences, etc. in the age range of 18-60 yea...
Architecture firm
Mahdi Eghbali Amlashi
Location
Marius Hills, Moon
Tools used
Rhinoceros 3D, Grasshopper, ZBrush, Lumion, Adobe Photoshop
Principal architect
Mahdi Eghbali Amlashi
Visualization
Mahdi Eghbali Amlashi
Typology
Residential › Recreational, Research
Blackbird was first sketched in 2012. The drafts were jotted down in a few hours and the free-flowing ideas of a getaway cabin quickly took shape. The project came about through an unfiltered process, without any external impositions.
Architecture firm
STIPFOLD
Tools used
ArchiCAD, Autodesk 3ds Max, Corona Renderer, Adobe Lightroom
Principal architect
Beka Pkhakadze
Design team
George Bendelava, Giorgi Zakashvili, Levan Gogava
Collaborators
Mika Motskobili (Mika Motskobili)
Typology
Residential › House

