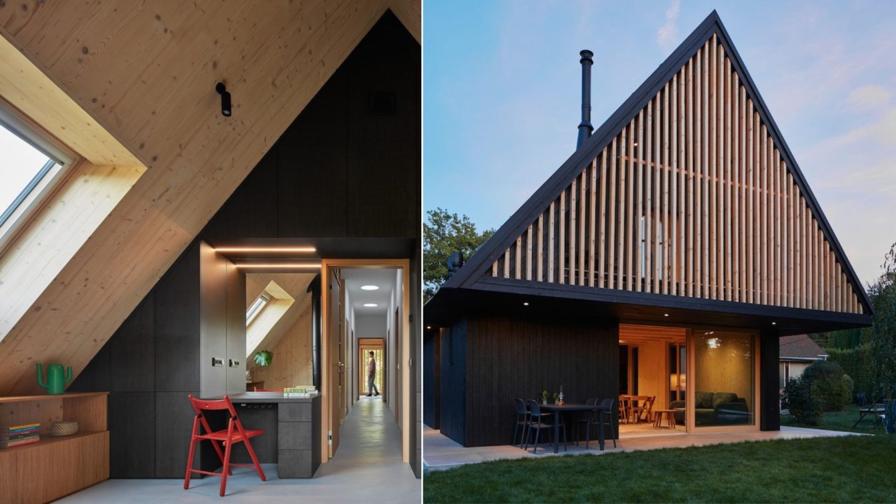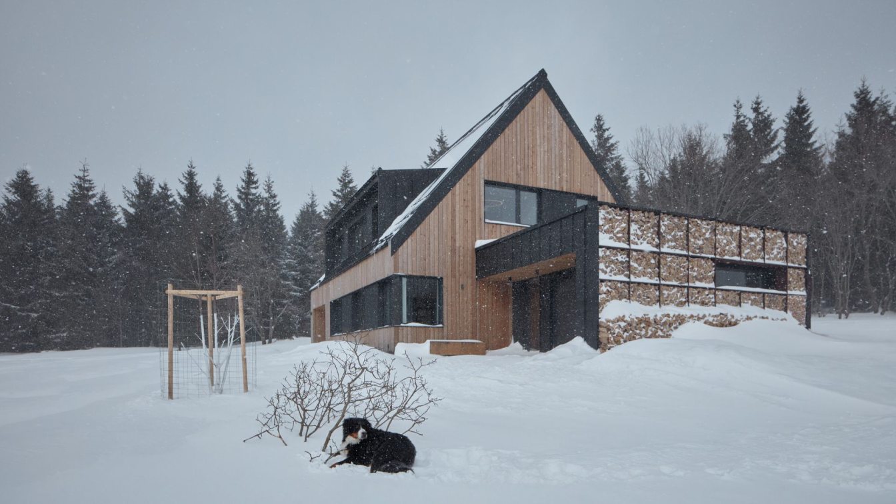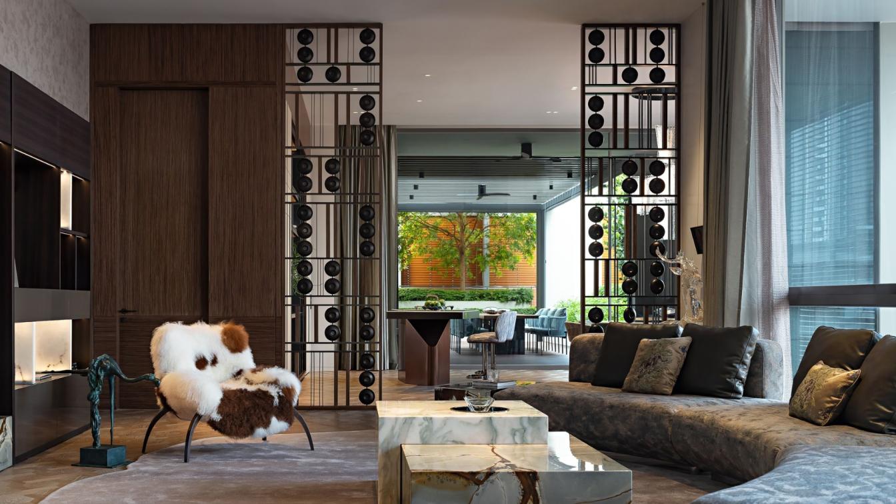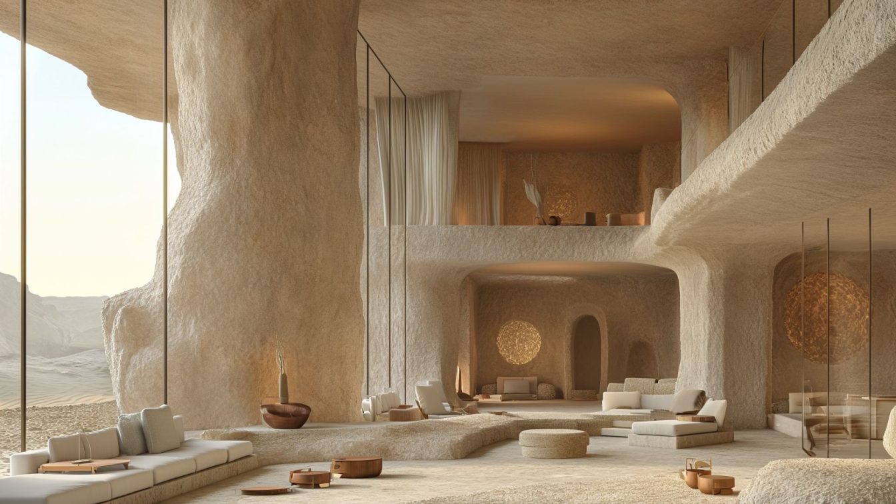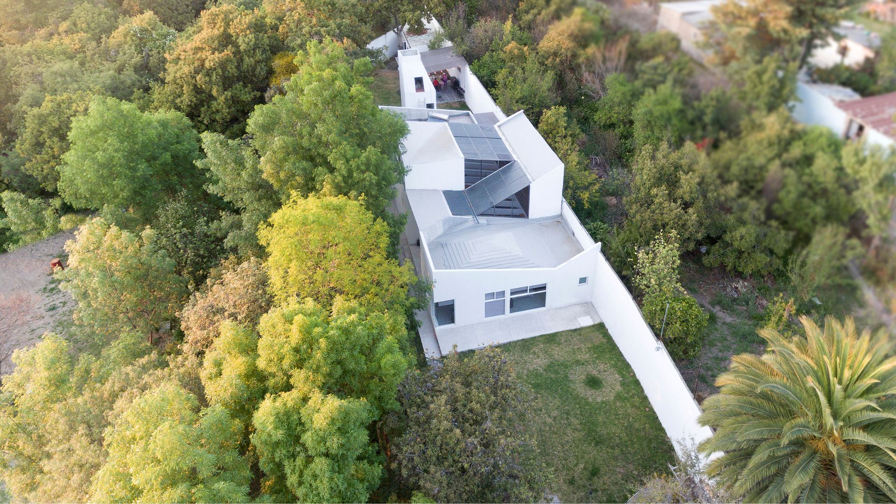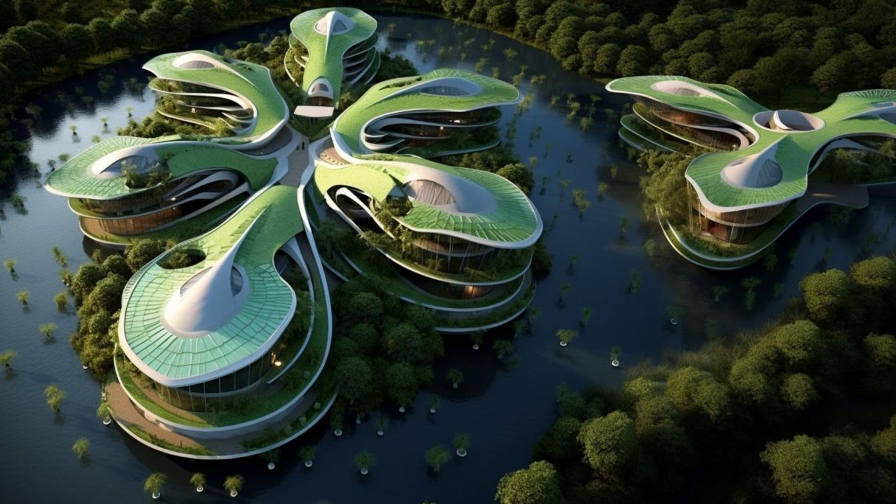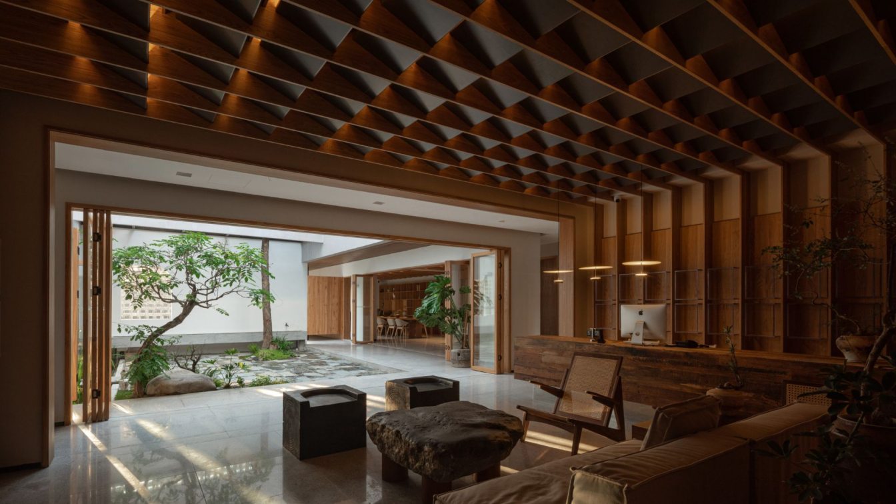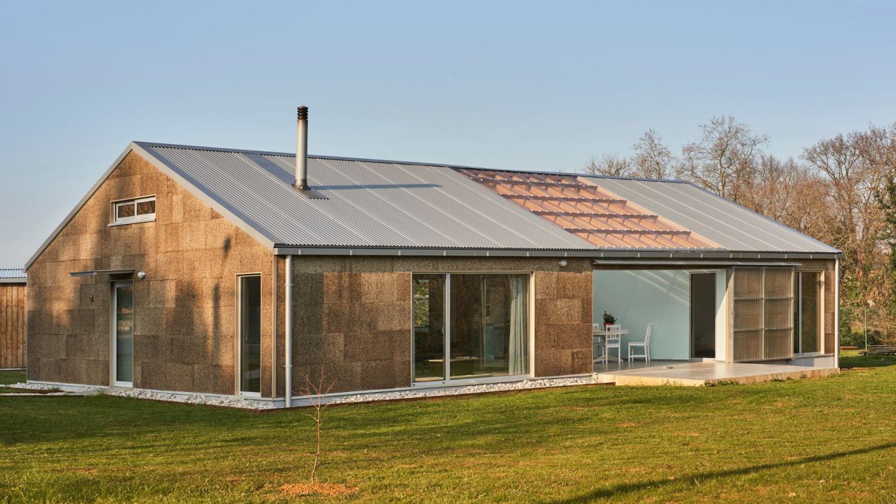A new family home was built in place of an old cherished childhood holiday hut, acknowledging the hut's influence on the new design. Given the area's shift toward family home construction and the sentimental value attached to the old hut, preserving its appearance was deemed fitting for the new project.
Project name
Hut-Inspired House
Architecture firm
Atelier Hajný
Location
Říčany, Czech Republic
Principal architect
Martin Hajný
Design team
Alex Yeloyeva
Collaborators
Project documentation and construction: 3AE
Built area
Built-up area 116 m², Gross floor area 216 m², Usable floor area 180 m²
Material
CLT panels – structure. Charred wood – facade. Cement floor, bathroom wall surfaces. 1 Oak veneer – light wood furniture, interior doors. Birch veneer – dark wood furniture
Typology
Residential › House
Modern cottage in the Krkonoše Mountains with a simple, archetypal form and modest material composition. ADR designed the house itself, the basic layout, and the concept of furniture placement, while Formafatal provided specific interior solutions, including internal surfaces, furniture, and finishing elements.
Architecture firm
ADR [architecture], Formafatal [interior design]
Location
Krkonoše, Czech Republic
Principal architect
Aleš Lapka, Petr Kolář [ADR] Katarína Varsová, Petra Dagan [Formafatal]
Design team
Anna Vildová, Ondřej Krajdl [ADR]
Collaborators
Chief engineer: RVA architects [Ing. Roman Vejmelka]. Construction: 3K stavby. 1 Management – interior realization: Tomáš Kalhous. Atypical furniture: Jaroslav Bernt. Metalwork: Ivo Vrátil. Epoxy screed realization: Tomáš Šomšág
Built area
Built-up area 214 m²; Gross floor area 344 m²; Usable floor area 242 m²
Material
Rolled steel – wall cladding. Massive wood – kitchen table, floor, tailor-made furniture. Cement screed – surfaces of bathrooms. Concrete – wash basins Uncolored perforated metal sheet – panel wall of stairs
Typology
Hospitality › Cottage
This project — O's Villa is one of the houses, in which WEN DESIGN integrates humanity and nature through its interior decoration. It is a place where spring remains eternal, surrounded by greenery combined with the pastoral. The amber glass curtain wall and staggered log shutters coverage in perfect symmetry. The designers created a dwelling envir...
Project name
Singapore O's Villa
Architecture firm
WOHA Architects
Location
Singapore Meyer house
Photography
YANMING STUDIO
Collaborators
WEN DESIGN (Interior Decoration Design)
Interior design
Yabu Pushelberg
Typology
Residential › House
Embracing the harmony of architecture and nature, this captivating cantilever structure villa emerges like a modern oasis in the heart of the desert. The seamless integration of sleek design and the rugged beauty of the landscape creates a living masterpiece. Picture yourself surrounded by panoramic views and innovative architecture that defies gra...
Project name
Desert Haven
Architecture firm
Zahra Karamoozian
Location
Meymand, Kerman, Iran
Tools used
Midjourney AI, Adobe Photoshop
Principal architect
Zahra Karamoozian
Design team
Zahra Karamoozian
Visualization
Zahra Karamoozian
Typology
Residential › Villa
In a natural context of rocky mountains with a semi-arid climate, right on the green fringe of the Embankment where the agricultural irrigation canal runs, with abundant fruit trees, pines, oaks and leafy trees. This project is an extreme remodeling and expansion in reference to the radical change with respect to the original construction.
Project name
Casa en el Bosque
Architecture firm
RACMA Arquitectos
Location
Texcoco, State of México
Photography
Antolín Aragón
Principal architect
Rubén Calderón
Design team
Racma Arquitectos
Collaborators
Ana Ramales, José Luis Hernández
Landscape
Racma Arquitectos
Supervision
Rubén Calderón
Visualization
Rubén Calderón
Construction
Racma Arquitectos
Material
Concrete, Wood, Glass, Stone
Typology
Residential › House
Embark on a journey of luxury and sustainability at our futuristic eco hotel called Plaza Hotel, nestled near the river. Immerse yourself in the captivating blend of light green and aquamarine hues, drawing inspiration from the elegance of fish scales.
Architecture firm
architectt_a.m
Tools used
Midjourney AI, Adobe Photoshop
Principal architect
Azra Mizban
Visualization
Azra Mizban
Typology
Hospitality › Hotel
Nestled within the heart of a village steeped in rich history and culture, the project site is dominated by traditional Anhui-style residences dotting the landscape. These unique dwellings are a blend of old and new, with some having been built centuries ago during the Ming and Qing dynasties, while others have been recently constructed, reflecting...
Project name
Yiyun · Bishan Hotel
Architecture firm
y.ad studio
Location
No.8, Oucun Road, Bishan Village, Yi County, Huangshan City, Anhui, China
Principal architect
Yan Yang; Project architect: Wu Kejia; VI design: Yan Yang, Wu Kejia
Design team
Yan Yu, Huo Zhenzhong (structure design)
Design year
December 2020 – June 2021
Completion year
October 2023
Interior design
Wu Kejia, Zhao Siyuan
Landscape
Wu Kejia, Zhao Siyuan
Construction
Huangshan Zhaohua Decoration Design Co., Ltd.
Material
Gray bricks, terrazzo slabs, laminated bamboo panels, Aluminum-magnesium-manganese (AMM) roofing, glass bricks, micro-cement paint, wood veneer
Client
Huangshan Yiyang Cultural Tourism Development Co., Ltd.
Typology
Hospitality › Hotel
A single-family house designed using bioclimatic strategies, whose construction was carried out in a workshop using an industrialized system of laminated wood and finished on site by its inhabitants.
Project name
The Cork and Wood House
Architecture firm
gurea arquitectura cooperativa
Location
Navajeda, Cantabria, Spain
Principal architect
Darío Cobo Calvo
Collaborators
Design: Nestor Gutiérrez Rivas [Atelier La Juntana]. Quantity surveyor: Miguel Ángel del Olmo
Built area
Built-up area 155 m² house 36 m² garage; Usable floor area 153 m² house 35 m² garage
Site area
Gross floor area 175 m² house 36 m² garage
Material
Laminated wood – structure and envelope. Plywood – inner skin. Cork panels – outer skin. 1 Corrugated sheet metal – roof (house). Corrugated polycarbonate – roof (winter garden)
Typology
Residential › House

