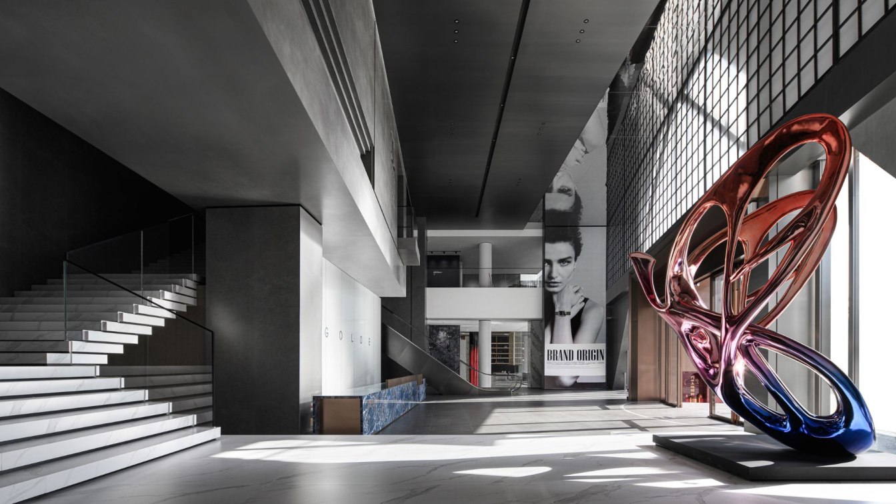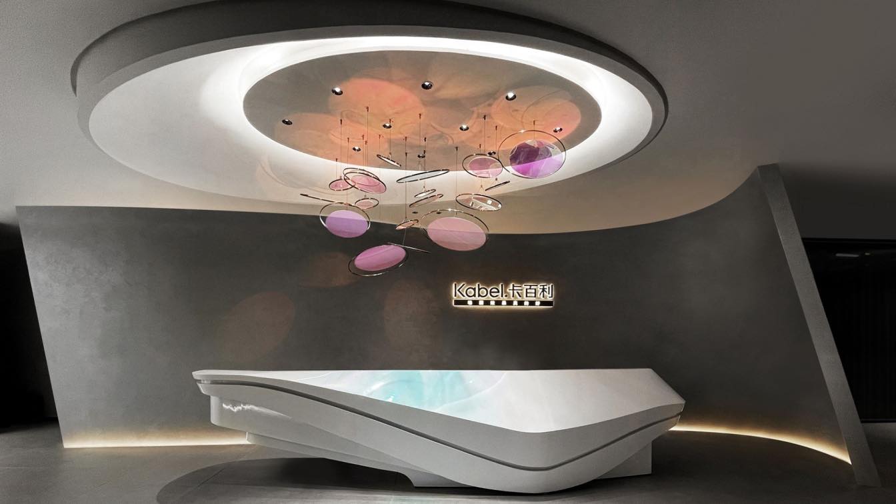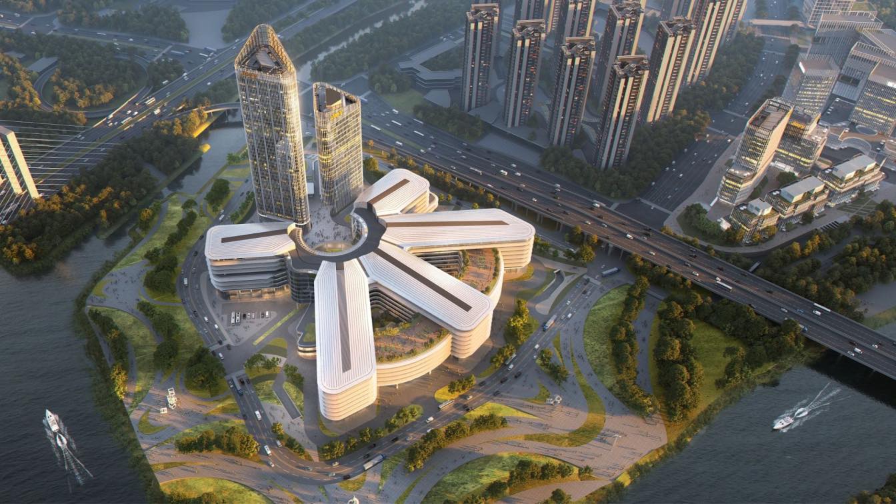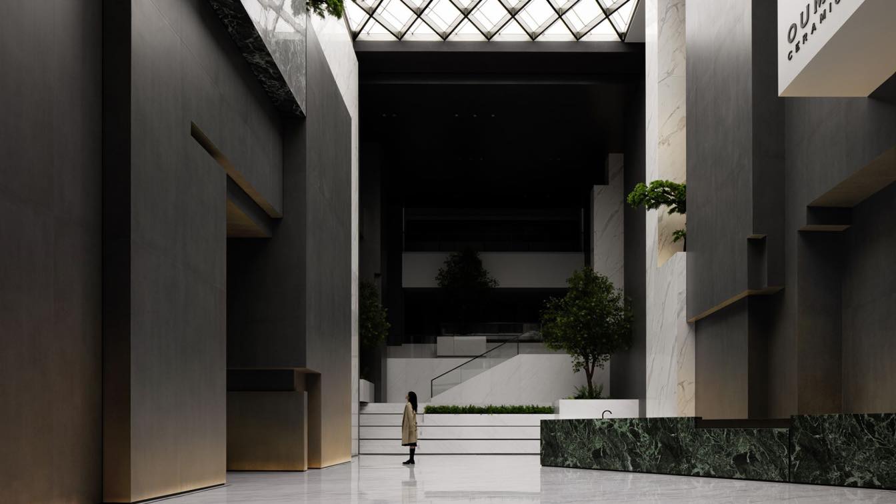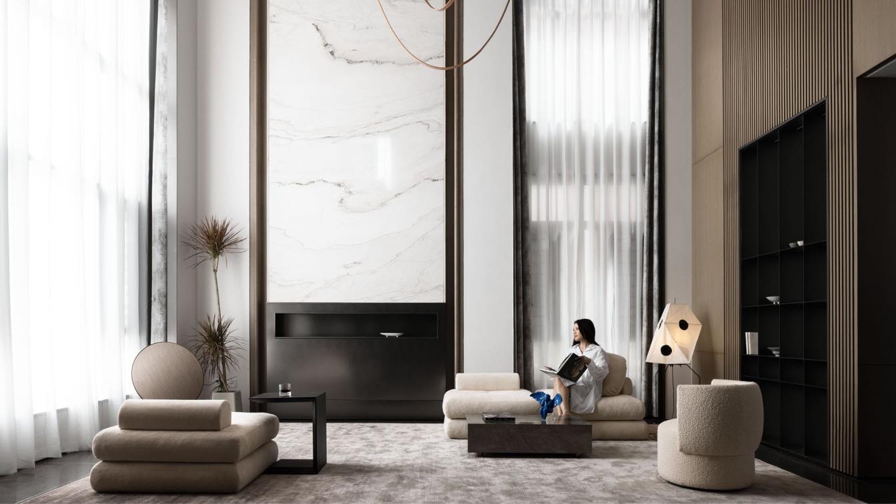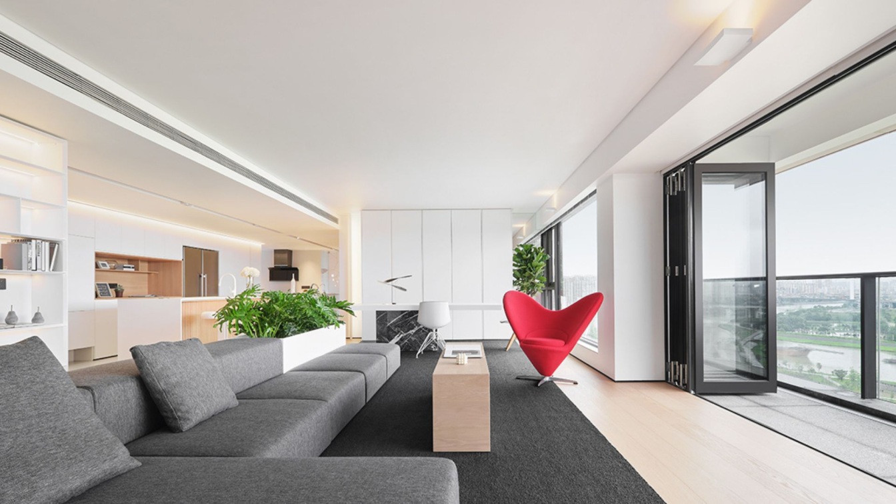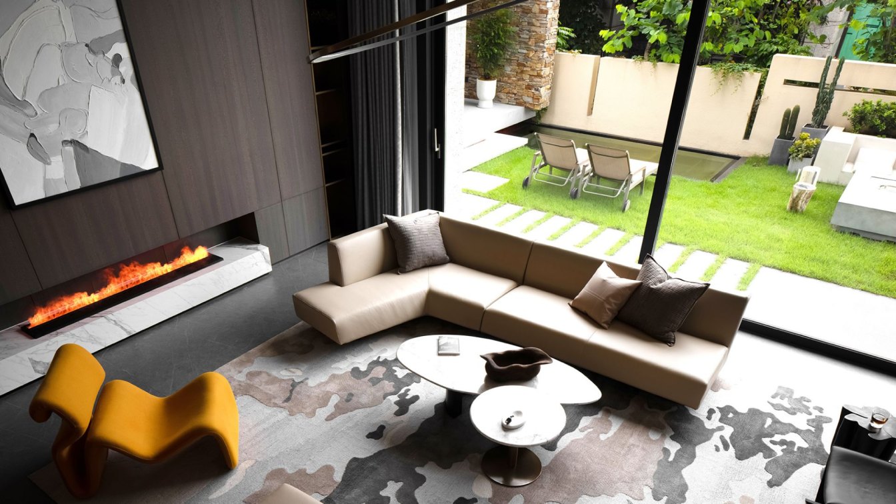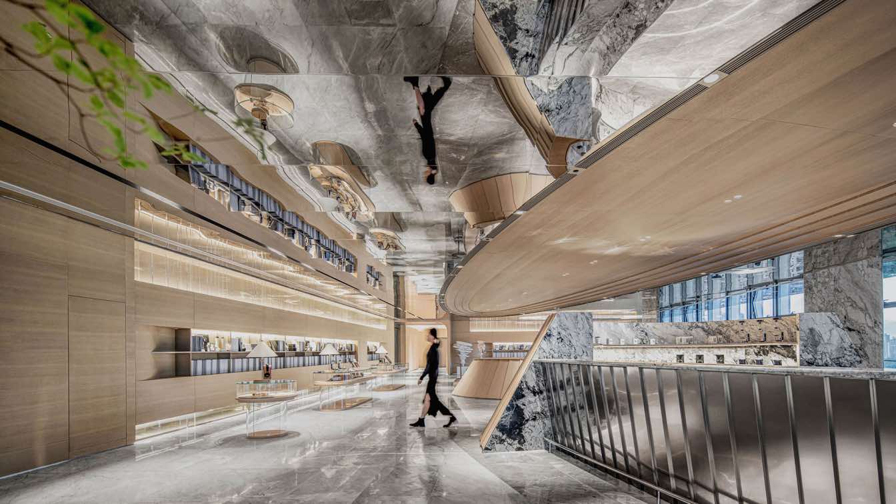The designer draws inspiration from the process of butterfly emerging from its chrysalis. This marvelous transformation process showcases the brand's rebirth and rejuvenation. The exhibition is characterized by an extremely black, white, and grey color palette.We are able to sense the brand's commitment to Italian minimal style in the exhibition de...
Project name
Golde Ceramic Tiles Headquarter
Architecture firm
Topway Space Design
Location
Shiwan, Foshan, China
Principal architect
Wang Zhike & Li Xiaoshui
Design team
Lu Zhongwen, Lai Yuqin, Qiu Wenfeng
Collaborators
Soft Decoration Design: Yang Shiwei / IRIS HOUSE; Project Owner: Guangdong Hongyuan Ceramics Group
Material
Golde Ceramic Tiles, Sintered Stone, LANSEN
The project owner, Kabel, is a brand primarily dedicated to art paints. The design inspiration originates from the artist's paintbrush. The unconstrained flowing wall resembles a work created through the artist's free brush strokes, and it also appears as a dancer's swirling motion path within the space
Project name
Kabel Chinese Headquarters
Architecture firm
Topway Space Design
Location
Greenland Center, Shunde, Foshan, China
Principal architect
Wang Zhike & Li Xiaoshui
Design team
Lu Zhongwen, Lan Jingwei, Lai Yuqin, Liu Zhu ,Su Jianming, Li Ziying, Deng Jianfeng
Collaborators
Soft Decoration Design: Topway Space Design. Brand Consultant: YL Brand
Client
Guangdong Kabel New Material Technology Co., Ltd.
The industrial interconnection headquarters of the global leading technology internet company, JOYY Inc., is located in Foshan Sanlongwan, a high-end intelligent manufacturing and innovation gathering area. The project offers a vibrant commercial area as well as a quiet retreat encompassing sequestered offices and serviced apartments laden with gre...
Project name
JOYY Sanlongwan Project
Principal architect
Ken Wai, Global Design Principal
Client
Foshan Tuyi Network Technology Co., Ltd.
Typology
Commercial › Mixed-Used Development
Situated in Foshan, China, the project is designed for a tile brand which has a history of over 30 years. Conceived with the concept of a "quarry pit", the three-story atrium unveils a narrative scenario that conveys the brand culture.The design draws inspiration from an intriguing quarry scenario. A gift from the wonderful nature, rocks are quarri...
Project name
OUMEI Ceramics Headquarters
Architecture firm
FOSHAN TOPWAY DESIGN
Location
Guangdong, China
Principal architect
Wang Zhike, Li Xiaoshui
Typology
Commercial › Headquarters
While preserving the original structure of the building, Giant Design has created a clean and minimalist facade that emphasizes the essence of the architecture.
Project name
900 m² Mountain Villa
Architecture firm
Giant Design
Location
Foshan, Guangdong, China
Principal architect
Li Xiaojie, Hu Zhiqiang
Completion year
April 2023
Collaborators
Brand Consultant: YL BRAND. Customization Consultant: Sammy’s - Kong Zhenzhen. Tile Consultant: Florina - Li Wenjing. Paint Consultant: TASSANI - Li Xiaojie. Soft Decoration Consultant: Gabor - Chen Weiye. Bathroom Consultant: KALANDEX - Villeroy & Boch – Apple. Main Furniture: B&O Beoplay, X+Q Art, Akari, Flos, ARSDEN, Vitra, Stellar works, occhio. Model: Luo Lingjun. Copywriter: Xiao An
Lighting
CDN Light - Deng Juan
Typology
Residential › House
Inspired by the flowing space aesthetics upheld by architect Mies van der Rohe and the stylised Suzhou gardens, Evans Lee's interior design has always focused on the design and research of modern minimalism residential buildings.
Project name
Foshan Poly Moonlight Bay
Architecture firm
Evans Lee Interior Design Co., Ltd.
Location
Peninsula Road, Nanhai District, Foshan, China
Photography
Jiangnan, SHANR
Principal architect
Evans Lee
Design team
Kevin, Krismile, UU, Jay
Collaborators
Editor: Ruby Zeng; Video: SHANR; Sponsors: WAZZOR Systematic Window & Door, LAK Stylish European Flooring, PALCCOAT, TOPY LIFE.
Construction
Guangdong Yimu Decoration Engineering Co., Ltd
Typology
Residential › House
Inspired by the traditional Chinese courtyard house, the design team created a triple-height atrium in the central area of the residence. The introverted atrium combines both transparency and a sense of privacy. Light and shadows randomly scatter on the white walls around the atrium. The design stimulates the free communication among the occupants,...
Project name
Villa Near Dahao Lake
Architecture firm
Foshan Topway Design
Principal architect
Wang Zhike, Li Xiaoshui
Design team
Luo Hongli, Lai Yunqin, Liu Yangzhu, SuJianming, Zhou Shenghua, Deng Jianfeng
Collaborators
Text: Lan Jingwei
Interior design
Yang Shiwei / Foshan Caihong Space
Construction
Foshan Jihui Decoration Engineering Co., Ltd.
Material
Concrete, Wood, Glass, Stone
Typology
Residential › House
The innovation of design comes from daily life and leads the transformation of city life from tradition to the future. Foshan Vanke Financial Center is located on Jinhua Road, which has been known as "Top Street of Financial Headquarters" in the city.
Interior design
Karv One Design
Photography
King Ou, Neon Wang
Principal designer
Kyle Chan
Design team
Jimmy Ho, Yujie Peng, Angel Ho, Amber Ho, Kennys Zeng, Derrick Liang, Joey Zhou, Edwin Ng, Sherman Lai, Sail Huang, Lily Li
Collaborators
IF Design (Furniture Designer)
Material
Grey marble, White marble, silver stainless steel, black stainless steel, Wood Flooring, Stucco, Light Grey Wallpaper
Tools used
Adobe Illustrator, Adobe Photoshop
Typology
Commercial › Financial Center

