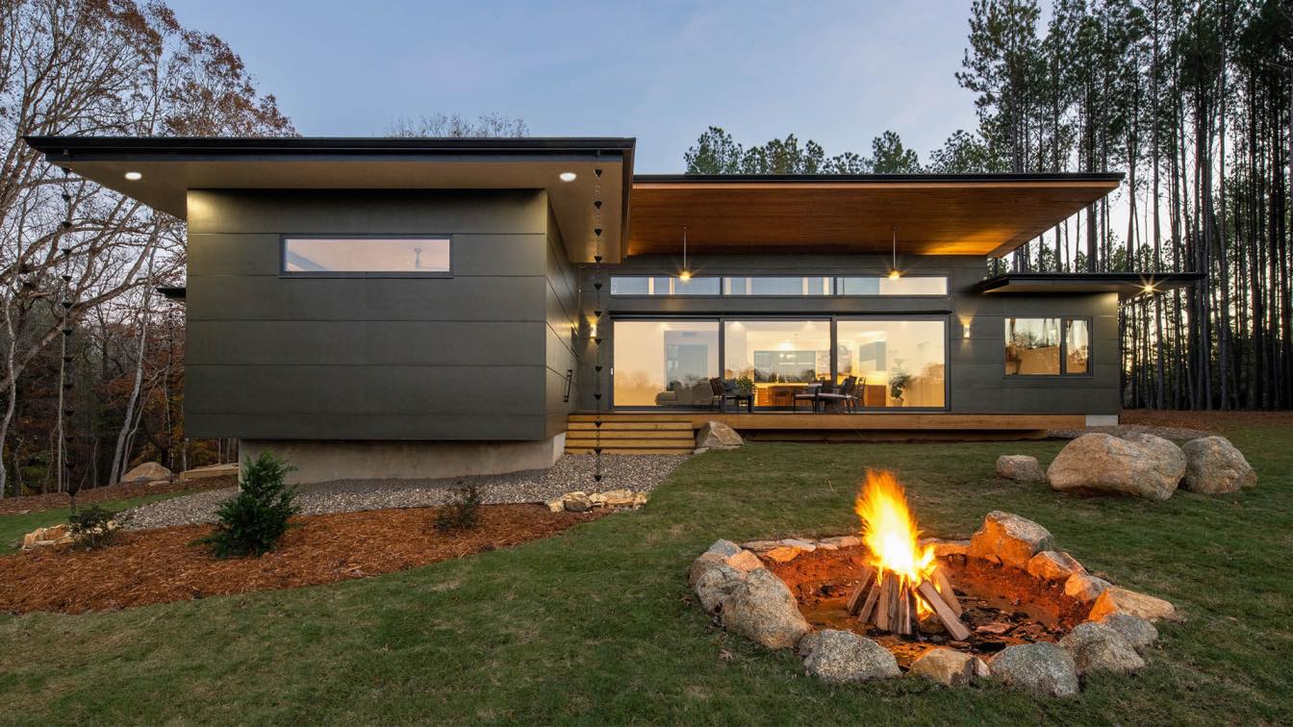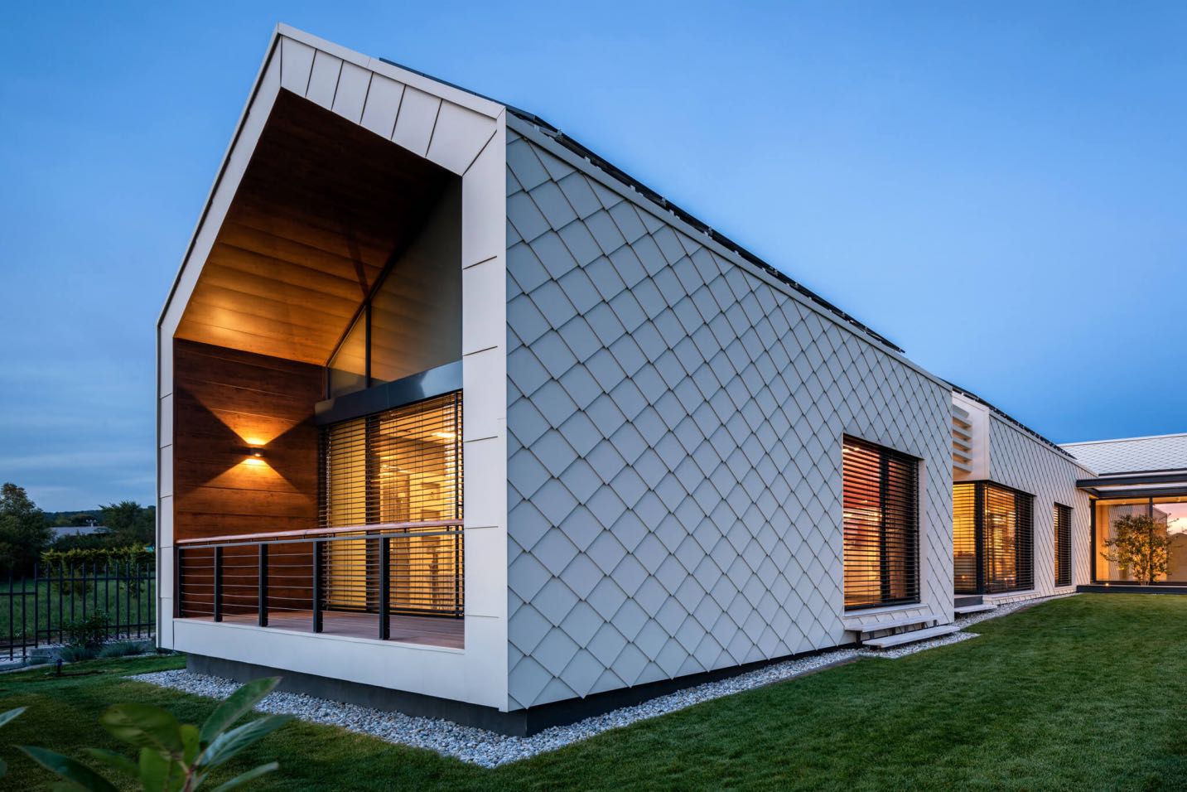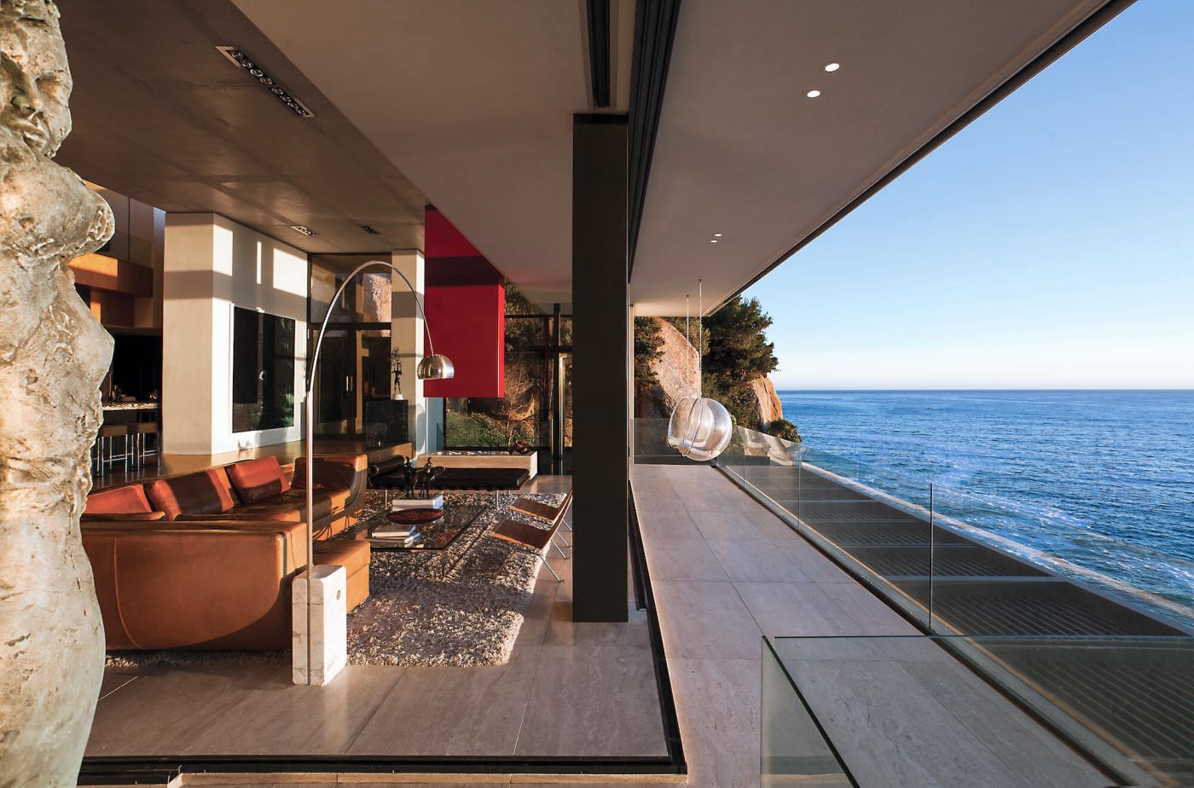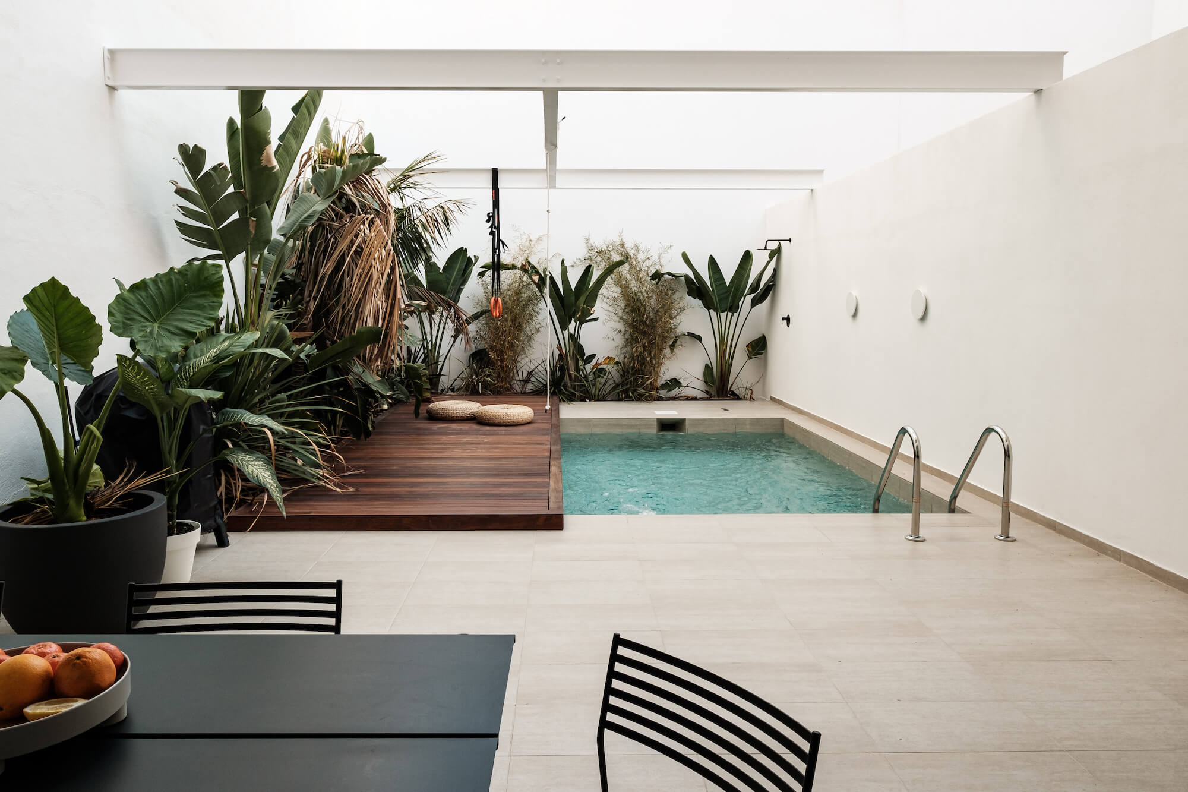Arielle Condoret Schechter, Architect, PLLC, AIA: The Baboolal residence is a net zero house is for a multicultural family of four. The husband is Indian originally from South Africa and the wife is American. They are both in high stress professions: he is a pediatric anesthesiologist and she is a pediatric nurse. They have two small children and p...
Project name
Baboolal Residence
Architecture firm
Arielle Condoret Schechter, Architect, PLLC, AIA
Location
Chapel Hill, North Carolina, United States
Principal architect
Arielle Schechter
Design team
Arielle Schechter
Interior design
Arielle Schechter
Structural engineer
Brian Moskow, Red
Environmental & MEP
Apex, NC
Landscape
Jean Bernard, Petalstone
Lighting
Arielle Schechter
Supervision
Jay Bauer, NewPhire Building
Material
Wood Frame; Prefab wood roof trusses; Steel columns
Typology
Residential › House
B13 Architecture and Interior Design Studio: At first glance, István Bényei's family house near Buda is an archetypal formula that conveys an easily decodable message. However, pure shaping is not a mere architectural decree, but a consequence: a high-quality depiction of the meticulously thought-out way of life of the inhabitants.
Architecture firm
B13 Architecture and Interior Design Studio
Location
Pest County, Hungary
Photography
György Palkó - www.gyorgypalko.com
Principal architect
István Bényei, Ádám Lukács-Nagy
Collaborators
Alukönigstahl Hungary and Prefa Hungary
Interior design
András Székely
Visualization
Ádám Lukács-Nagy
Tools used
Nikon D810, D750, DJI Mavic 2 pro, Adobe Photoshop, Adobe Lightroom
Material
White metal wall covers - PREFA, windows - SCHÜCO
Typology
Residential › House
Overlooking the Atlantic Seaboard in Bantry Bay, Horizon Villa boasts the perfect balance between luxury and comfort. The property had an existing house, which totally under-utilized the site’s fantastic characteristics.
Project name
Horizon Villa
Location
Cape Town, South Africa
Design team
Stefan Antoni, Philip Olmesdahl, Mark Rielly, Gina Leinberger
Tools used
Adobe Photoshop, Adobe Lightroom
Typology
Residential › House
From designing themed concept restaurants, coffee shops, bars to hotels, Keith Pillow, Creative Director and Founder of DAAA Haus has recently finished his own new family home, Casa K. It has been designed and developed to reflect the new family lifestyle.
Architecture firm
DAAA Haus
Location
Saint Julian's, Malta
Principal architect
Keith Pillow
Interior design
DAAA Haus
Tools used
AutoCAD, Autodesk 3ds Max, V-ray, Adobe Photoshop, Adobe Lightroom
Material
Wood, Marble, Cement, Natural Stone and Marble
Typology
Residential › House





