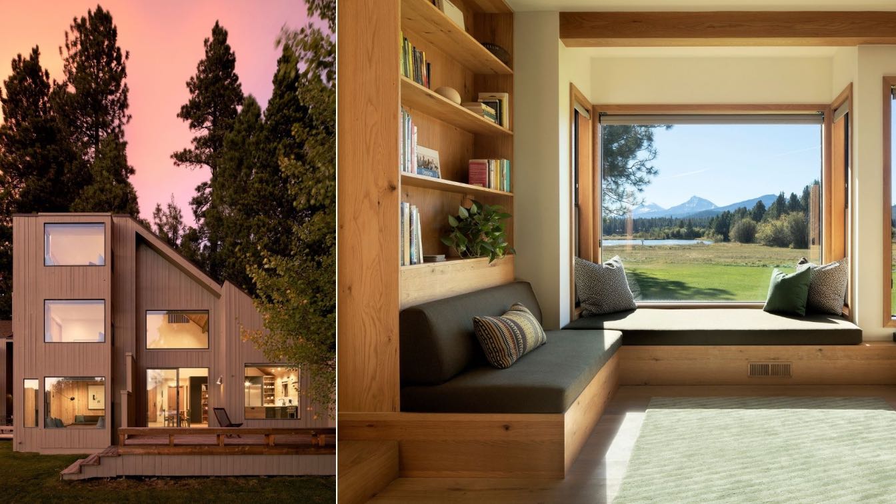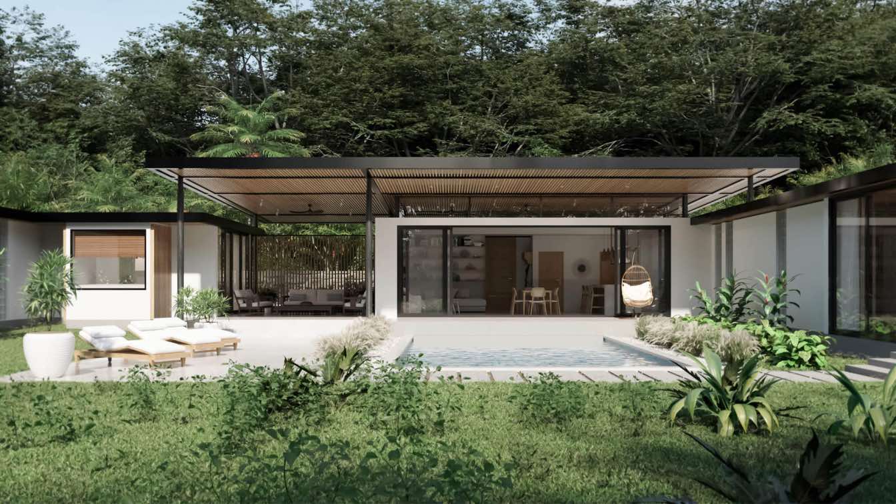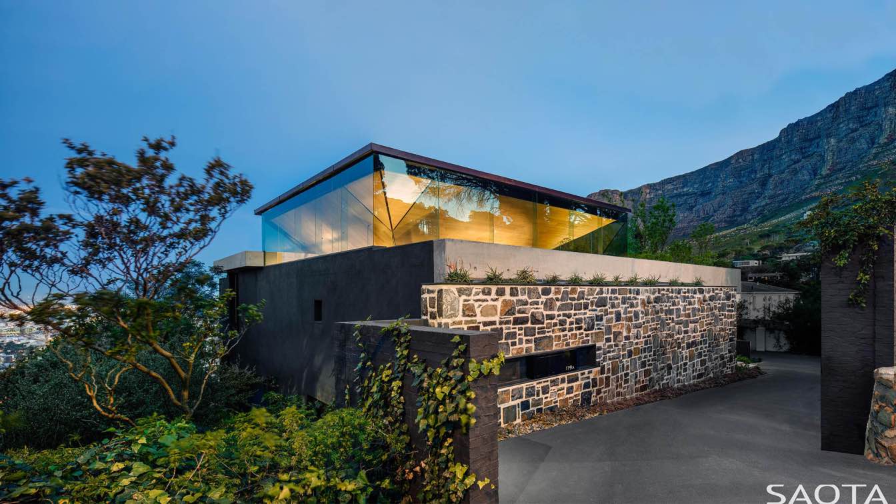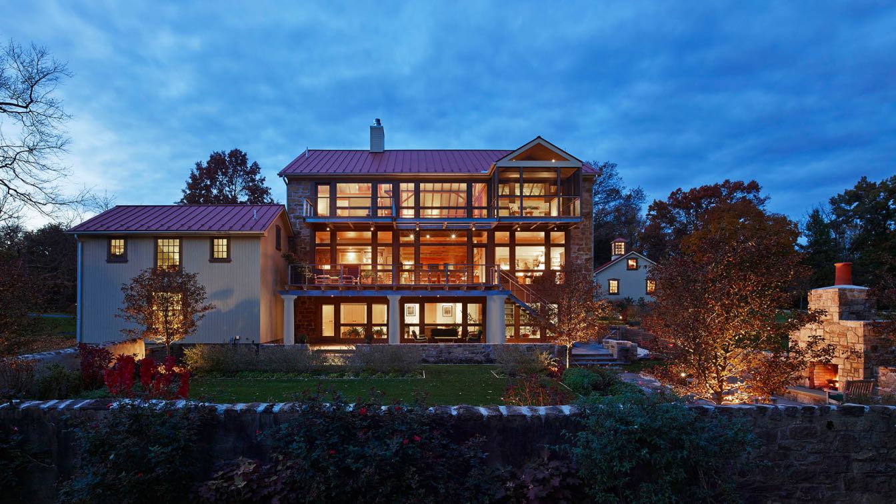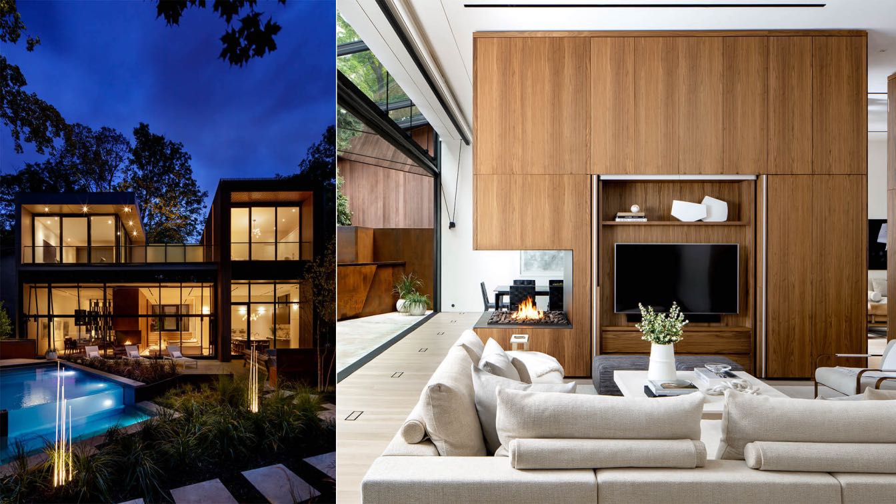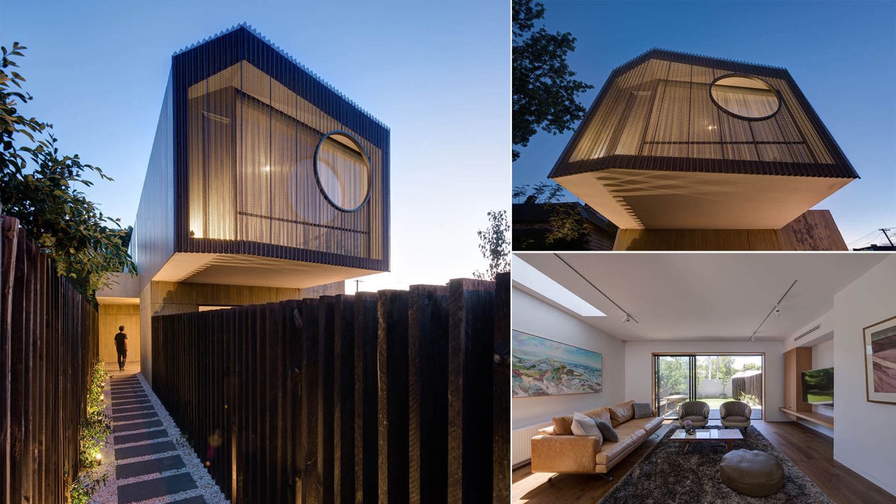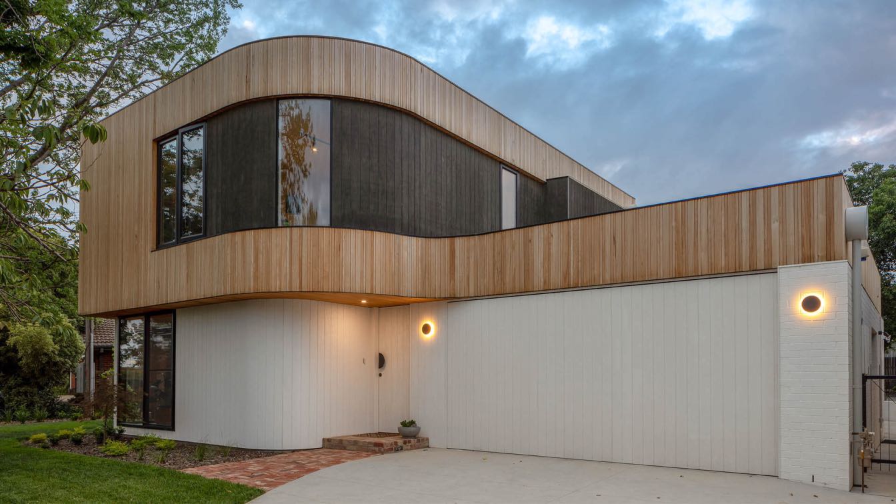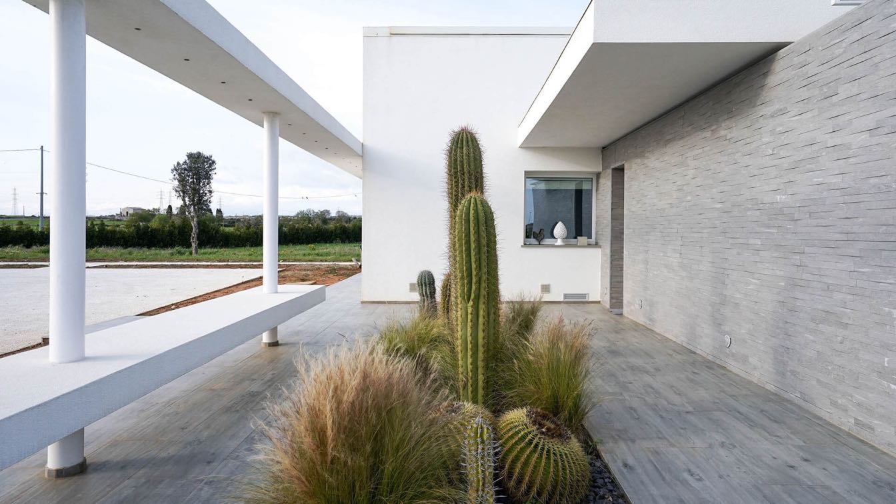The Bailey Residence offered a rare opportunity to renovate the interiors for one of the original 1970s Country House Condos at Central Oregon’s Black Butte Ranch – a beloved family home that had not been updated in many decades.
Project name
Bailey Residence
Architecture firm
Hacker Architects
Location
Black Butte Ranch, Oregon, USA
Photography
Jeremy Bittermann
Principal architect
Jennie Fowler
Design team
Sarah Post-Holmberg (Project Architect), Tom Schmidt (Architect (CA)), Amelie Reynaud (Architect (CD))
Collaborators
Pat Thorne (Furniture Procurement)
Interior design
Janell Widmer
Built area
1,800 ft² condo renovation
Structural engineer
Madden & Baughman
Construction
Construction Management Services
Material
Wood, Concrete, Glass, Stone
Client
Tim and Nive Bailey
Typology
Residential › House
Bringing nature into the heart of family life, Villa Shanti has been designed to embrace and celebrate its jungle setting. A functional family home that creates open spaces for gathering and enjoying family life while at the same time offering privacy and seclusion for those moments of necessary solitude.
Project name
Villa Shanti
Architecture firm
Garton and Zopf
Location
Samara, Guanacaste, Costa Rica
Principal architect
Tom Garton
Design team
Garton and Zopf
Interior design
Garton and Zopf
Landscape
Garton and Zopf
Structural engineer
Dudley Lopez
Environmental & MEP
Christian Arias
Visualization
Noelia Aguierre and Stitch 3D Visualization
Tools used
AutoCAD, Autodesk Revit, Lumion, Autodesk 3ds Max
Material
200mm Block work, reinforced concrete columns, lightweight steel frames
Client
Mor and Angela lnbar
Status
Under Construction
Typology
Residential › House
This SAOTA designed family home is positioned below Lion’s Head; with views of Table Mountain, Lion’s Head, Signal Hill, the city of Cape Town and the mountains of the Boland and the winelands in the distance, the architecture is shaped to take in as much of the surrounding as is possible.
Location
Cape Town, South Africa
Photography
Adam Letch & Micky Hoyle
Design team
Greg Truen, Dov Goldring, Jaco Bruwer, Ian Cox and Puja Patel
Collaborators
SBDS Quantity Surveyors (Quantity Surveyor)
Interior design
OKHA (interior decor)
Structural engineer
Moroff & Kühne Consulting Engineers
Landscape
Franchesca Watson Garden Designer
Construction
Gossow & Harding Construction Pty (Ltd)
Material
Stone, Glass, Steel, Wood, Concrete and plaster
Typology
Residential › House
Voith & Mactavish Architects converts an early 19th-century bank barn into a house for a Blue Bell family. The barn, which sits adjacent to the farmhouse the clients had lived in for 25 years, was initially planned as an entertaining space and guesthouse.
Project name
Blue Bell Barn
Architecture firm
Voith & Mactavish Architects
Location
Blue Bell, Pennsylvania, USA
Photography
Jeffrey Totaro
Principal architect
Daniela Holt Voith
Design team
Voith & Mactavish Architects LLP
Interior design
Voith & Mactavish Architects LLP
Civil engineer
ProTract Engineering
Structural engineer
O’Donnell & Naccarato
Environmental & MEP
Gallen Engineering
Landscape
Victoria Steiger Garden Design
Lighting
O’Donohoe & Rose
Tools used
CAD, Adobe Photoshop
Construction
Hallowell Construction Company
Material
Wood, Stone, Steel, Fiberglass
Typology
Residential › House
Situated on Toronto’s lush ravine system, the intention from within was to open up the interior to the vast landscape beyond. A solid front facade, with a tucked away entryway afforded the client the privacy they desired; while the rear, stepping down to boast 14 foot ceilings, opens up almost entirely with glazing, creating a spectacular forested...
Project name
Waxwing Residence
Architecture firm
Ancerl Studio
Photography
Brandon Barre
Principal architect
Architect of record. Daniel Karpinski
Design team
Nicholas Ancerl, Tara Finlay. Ashley Robertson, Robert Miguel, Daniel Karpinski
Interior design
Ancerl Studio
Structural engineer
RPS Engineering Inc
Landscape
Ofsign - Ancerl Studio
Visualization
Ancerl Studio
Tools used
AutoCAD, SketchUp, Adobe Photoshop
Construction
MAIA Legacy Builders
Material
Titanium, Fortina, Corten, Walnut
Typology
Residential › House
Exploring the notion of an urban retreat, the Stepping Stone House was designed by Craig Tan Architects, with collaboration on the interiors with Custom Co. On a narrow site, the house focuses on creating a nurturing family home that heightens social interactions, and a deeper engagement with the natural elements.
Project name
Stepping Stone House
Architecture firm
Craig Tan Architects
Location
Melbourne, Australia
Photography
Jaime Diaz-Berrio
Principal architect
Craig Tan
Design team
Edwina Brisbane
Construction
Kalitek Construction
Material
Wood, Steel, Concrete, Glass, Taut fibre cement panel rainscreen
Typology
Residential › House
Rob Henry Architects: Situated on a leafy suburban site, the Ribbon House has been carefully wrapped around the existing established trees to enhance the indoor / outdoor connection. A mix of natural timber and white/black washed timber cladding reduces the scale of the two-storey form, peeling off in places, much like a ribbon on a box.
Project name
Ribbon House
Architecture firm
Rob Henry Architects
Location
Canberra, Australia
Photography
LightStudies Photography
Principal architect
Rob Henry
Design team
Rob Henry, Chloe Yin
Tools used
Autodesk Revit
Construction
Walmsley Building Solutions
Material
Brick, Wood, Glass, Steel, Concrete
Typology
Residential › House
DAAA Haus: Villa P - Dark colours were used to give a moody cosy interior. The raw metal finish staircase and the ebony wood storage system are an architectural statement piece in the house.
Architecture firm
DAAA Haus
Location
Ragusa, Sicily, Italy
Photography
Diana Iskander at Omwliving (www.omwliving.com)
Principal architect
Daniele Migliorisi
Interior design
DAAA Haus
Landscape
Alessio Bracchitta, Salvatore Bufalino
Structural engineer
Salvatore Miosotis
Civil engineer
Salvatore Miosotis
Construction
Impresa C.E.ST. SRL di bellassai giovanni
Lighting
Giulia la ganga vasta (agency los project - catania)
Tools used
AutoCAD, Autodesk 3ds Max, SketchUp, Adobe Illustrator, Adobe Photoshop
Material
Natural stone, ebony wood, metal sheets, laminated parquet, nova color plastering, glass
Typology
Residential › House

