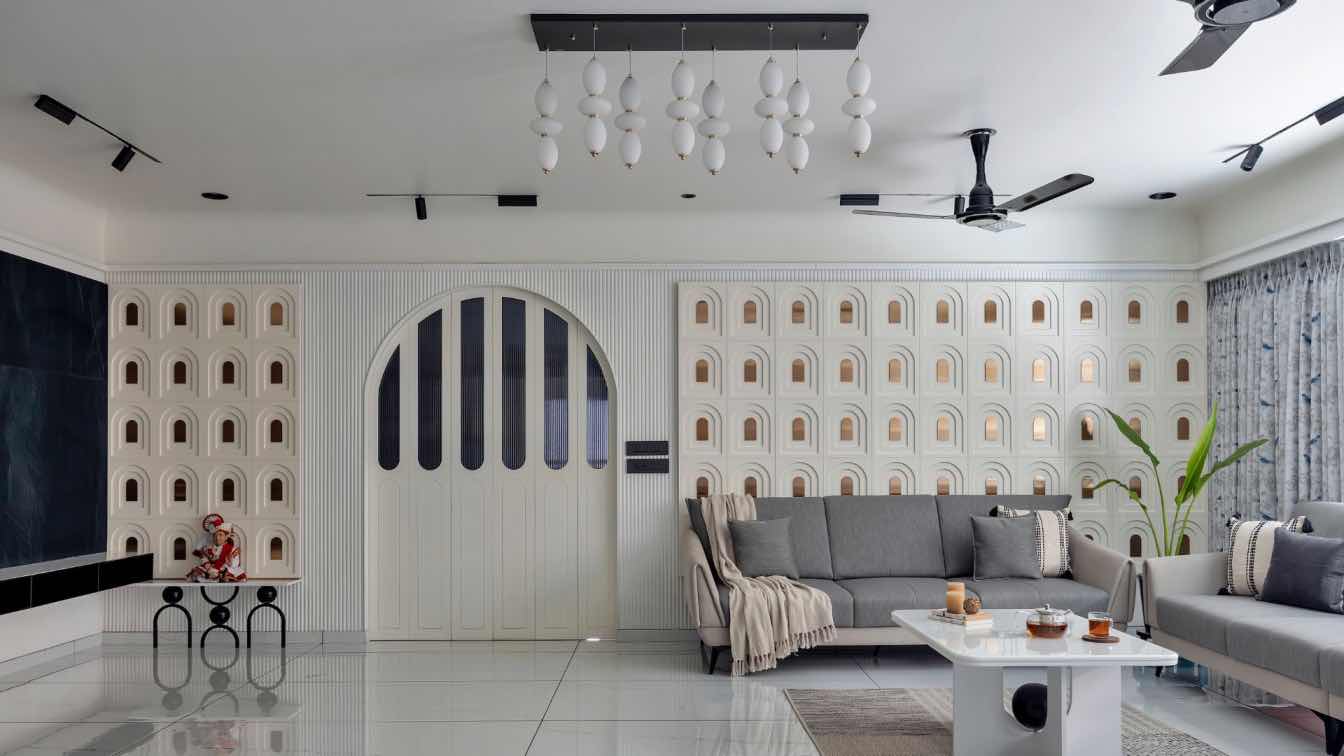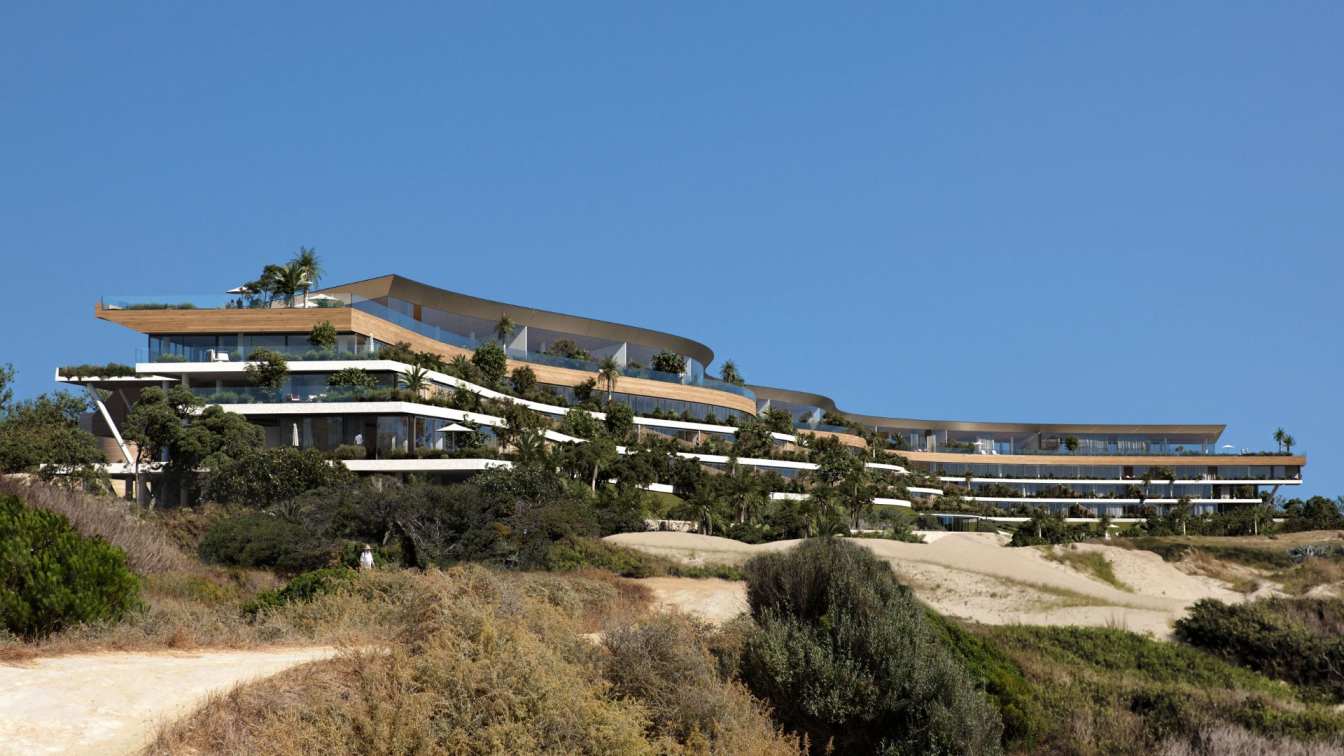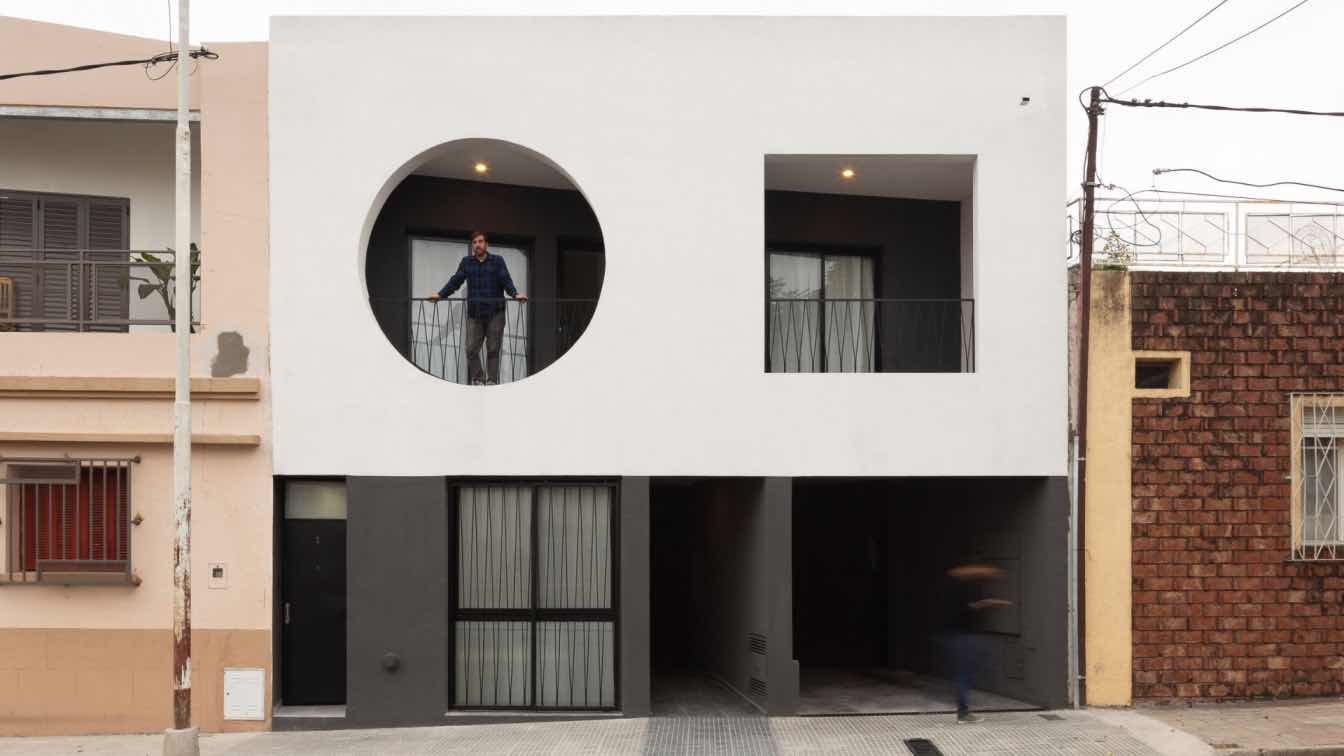Wandering though the night in Bangkok, there’s filled with traditional culture and exoticism. Feeling the rainforest and gorgeous lighting, the island clouds floats in the desirable healing experience, so that people can enjoy the space to bring a sense of fantastic and disorientating relaxation.
Project name
THAIILLUSION
Location
No.9, Xi Bei Road, Chengxiang District, Putian City, Fujian Province, China
Principal architect
John Sun
Design team
DDDD Creative Company
Interior design
DDDD Creative Company
Structural engineer
DDDD Creative Company
Landscape
DDDD Creative Company
Supervision
client's team
Visualization
DDDD Creative Company
Tools used
Autodesk 3ds Max, Corona Renderer, SU, Enscape, Adobe Photoshop
Material
Marble, dark red paint, brass, dark red piano paint, retro long strip bricks, terrazzo, woodcarving, dark red handmade carpet, burl veneer
Budget
1,500,000 RMB($206,550)
Client
Fujian Thaiillusion Health Management Co.
The genesis of The Memorial is the expression of the survivors healing journey. This is represented as brass strands that emerge from the land and the water. As they converge together they create a protective, self supporting canopy, a place to gather, a safe space.
Project name
Connected Voices
Architecture firm
Amass Architects, Ben Juckes
Location
Ballarat, Australia
Tools used
Rhinoceros 3D, Grasshopper, Enscape, Adobe Suite
Principal architect
Kieran Ward
Design team
Kieran Ward, Ben Juckes, Paul Sawyer, Brett Sc
Collaborators
Realm Studios, Tensys
Visualization
Amass Architects
Client
City of Ballarat, State Government of Victoria
Status
Winner of 2 stage design competition – Currently in Design Development
Nanjing is a city steeped in significant history and distinctive characteristics spanning various periods. One of the most prominent pieces of evidence showcasing the city’s rich heritage is its ancient city walls, which have served the capital for numerous dynasties over time. These walls stand as a tangible testament to human craftsmanship, harmo...
Project name
A New Gateway To the Past
Architecture firm
StudioTiltedCircle
Tools used
AutoCAD, Adobe Creative Cloud, Rhinoceros 3D, Enscape
Principal architect
Lin Xie
Visualization
StudioTiltedCircle
Client
Nanjing Creative Design Centre
Typology
Cultural Architecture > Museum
At the vibrant heart of Plateau Mont-Royal, a once neglected duplex, transformed by the determination of its new occupants, emerges like a phoenix from the ashes of its past. It was nothing but a forgotten and forsaken space, but today, it embodies resilience and rebirth.
In this bustling urban environment, the modernized family finds refuge.
Project name
Maison Boyer
Architecture firm
Le Borgne Rizk Architecture
Location
Montréal, Québec, Canada
Principal architect
Sophie Le Borgne, Amani Rizk
Interior design
Le Borgne Rizk Architecture
Lighting
Luminaires Authentik
Supervision
Le Borgne Rizk Architecture
Construction
Construction N. Deslauriers
Typology
Residential › Row House
Rauch Architecture: Located on a historic block in one of the NYC’s earliest planned landmarked neighborhoods, Chelsea, this renovation involved the combination of two units into a duplex apartment inside an 1830s Greek Revival brownstone. The goal was to create a cohesive, modern living space while preserving the architectural essence of the prope...
Project name
Landmarked Chelsea Condo Renovation
Architecture firm
Rauch Architecture D.P.C.
Location
Chelsea, New York City, USA
Photography
Matthew Rauch
Principal architect
Matthew Rauch
Design team
Matthew Rauch
Collaborators
Edona Selimaj, QTC Consulting
Environmental & MEP engineering
Material
Dekton, Smoked Glass, Havwoods White Oak Floors
Construction
QTC Consulting
Tools used
Rhinoceros 3D, V-ray, Enscape, AutoCAD
Typology
Residential › Duplex Co-op Renovation
Under The Arch: This design journey allows us to explore the delicate balance between luxury and simplicity, where a symphony of pastel and gold accents, elegant design, and the eternal appeal of architectural arches are set above a calm white canvas. At the heart of this design tale lies the commitment to minimalism, where simplicity becomes the g...
Project name
The White Abode
Architecture firm
Under The Arch
Location
Nikol, Ahmedabad, India
Photography
Studio Rohan Patel
Principal architect
Shyam Gajera, Kunjan Akbari, Shruti Salia
Design team
Shyam Gajera, Kunjan Akbari, Shruti Salia
Collaborators
Ambam Furniture
Environmental & MEP engineering
Supervision
ID Shreya Panchal
Tools used
AutoCAD, SketchUp, Enscape
Typology
Residential › Apartment Interior
Médano El Pinar will be nestled behind the dunes of a unique oceanfront location and will feature approximately 120 beach-front units with 1 to 5 bedrooms arranged along the building’s 425-meter length in a terraced, non-overlapping configuration, making each unit feel more like a free-standing house than an apartment.
Project name
Médano El Pinar
Architecture firm
Rafael Viñoly Architects
Location
Greater Montevideo, Uruguay
Tools used
Rhinoceros 3D, Revit, AutoCAD, Adobe CS, Enscape
Principal architect
Rafael Viñoly
Design team
Sebastian Goldberg, Santiago Allende, Angelica Gonzalez
Collaborators
Equilibrium, Accouwood, RDA, Lagomarsino, Pittamiglio, Vignaroli
Visualization
Rafael Viñoly Architects, MIR, BSARQ
Client
Integrated Developments
Typology
Residential › Apartment
It is common for architecture to work with preexistences, there is always a previous natural or urban environment, or a building of historical value on which to operate. However, in this case the preexistence is not significant for its symbolic or referential value but for its economic, energetic and material value necessary for its execution.
Project name
Re-Reform Collective Housing
Architecture firm
Andres Milos Arquitectos (AMA) in association with Architect Boris Bacaluzzo and Valeria Díaz Vittori
Location
Paraná, Entre Ríos, Argentina
Principal architect
Andres Milos, Boris Bacaluzzo, Valería Díaz Vittori
Collaborators
Jesica Quinteros, Juliana Acosta
Structural engineer
Ricardo Main
Supervision
Valeria Díaz Vittori
Tools used
AutoCAD, SketchUp, Enscape, Adobe Photoshop
Construction
ADAI Construcciones
Material
Brick, Stucco, Drywall, Steel, Concrete.
Typology
Residential › Collective Housing

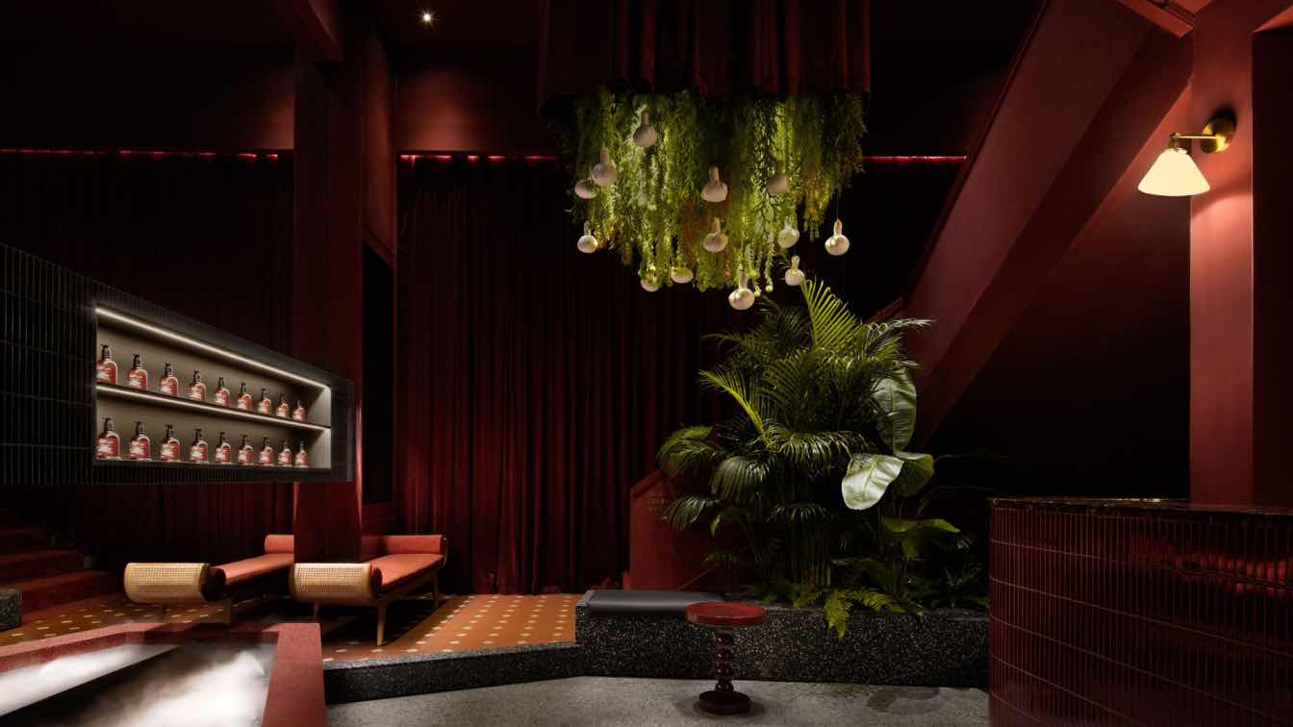
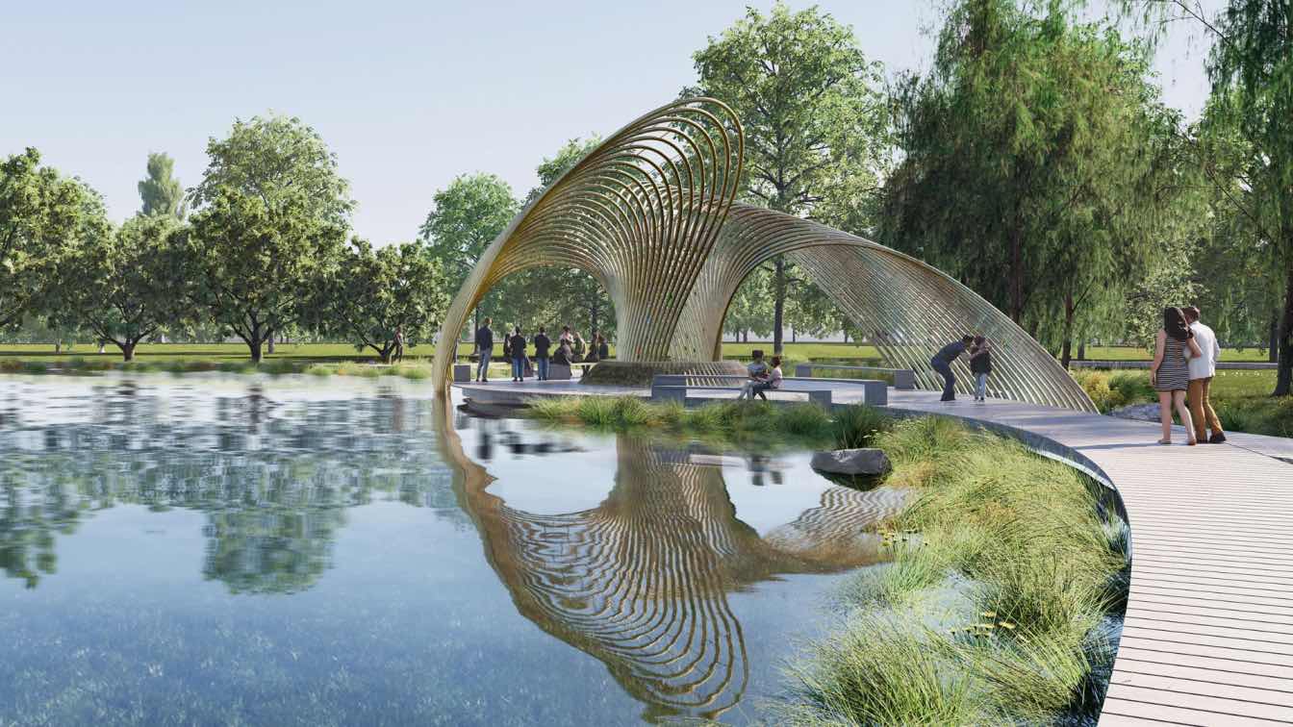
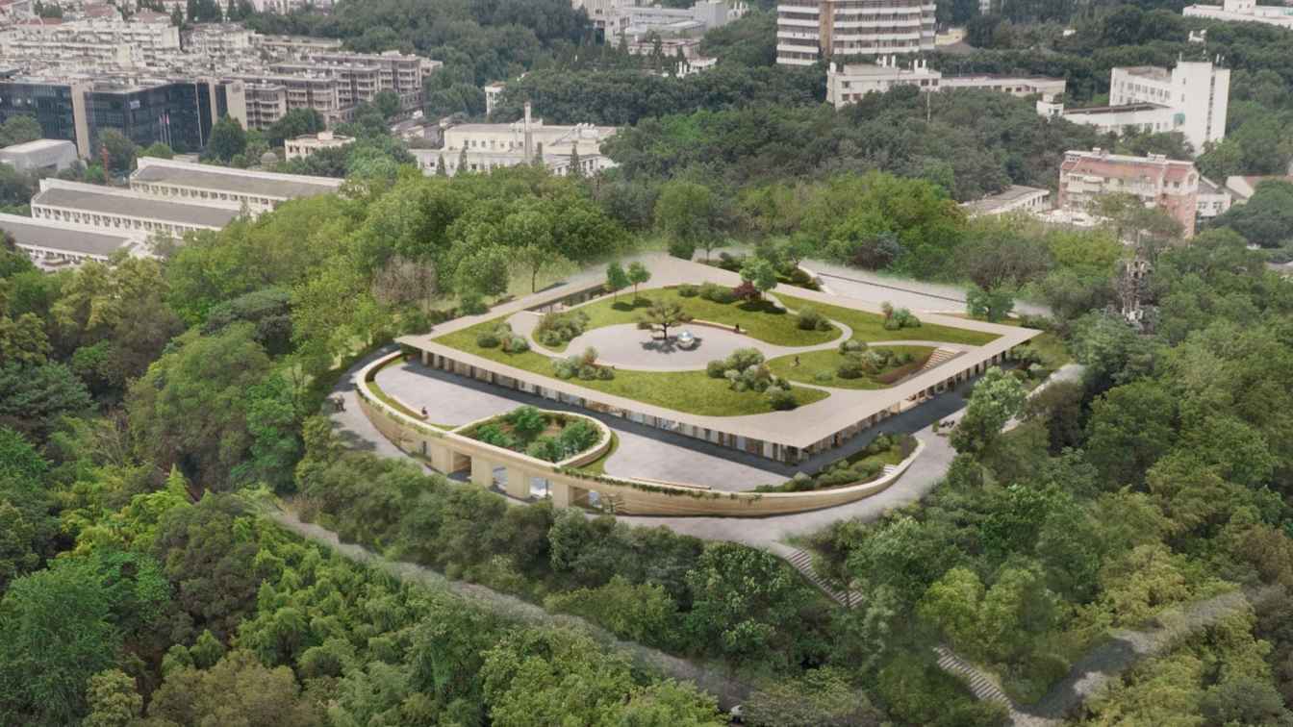
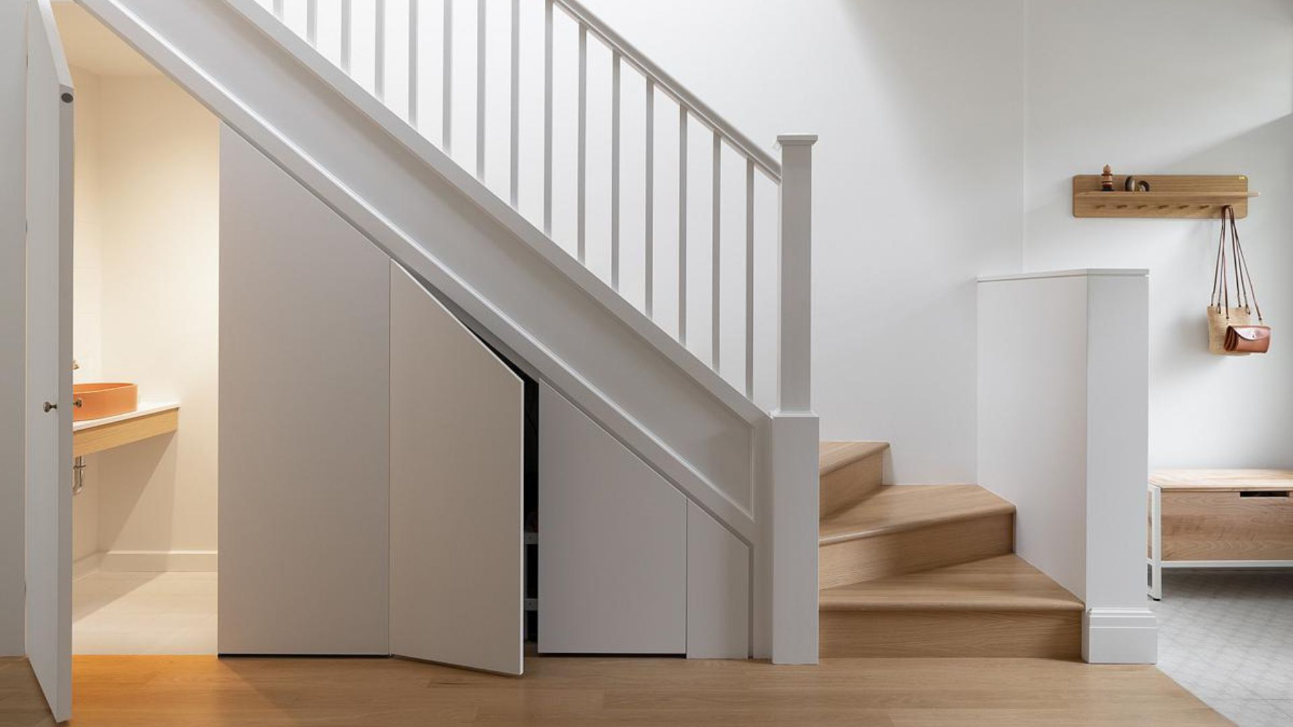
.jpg)
