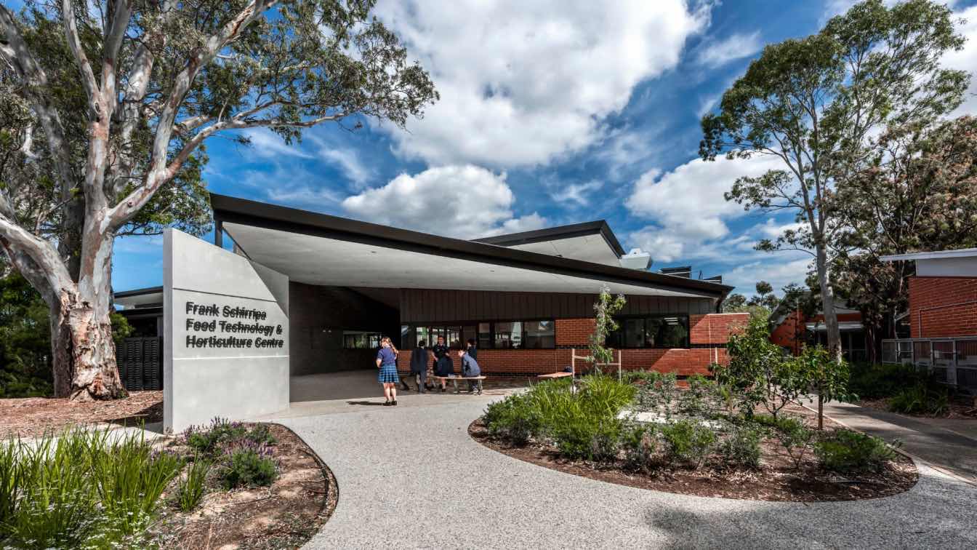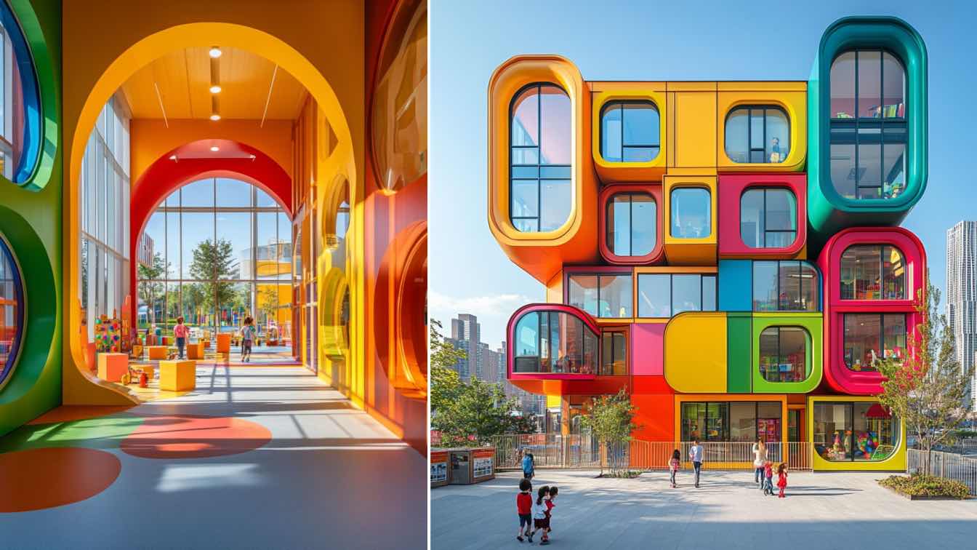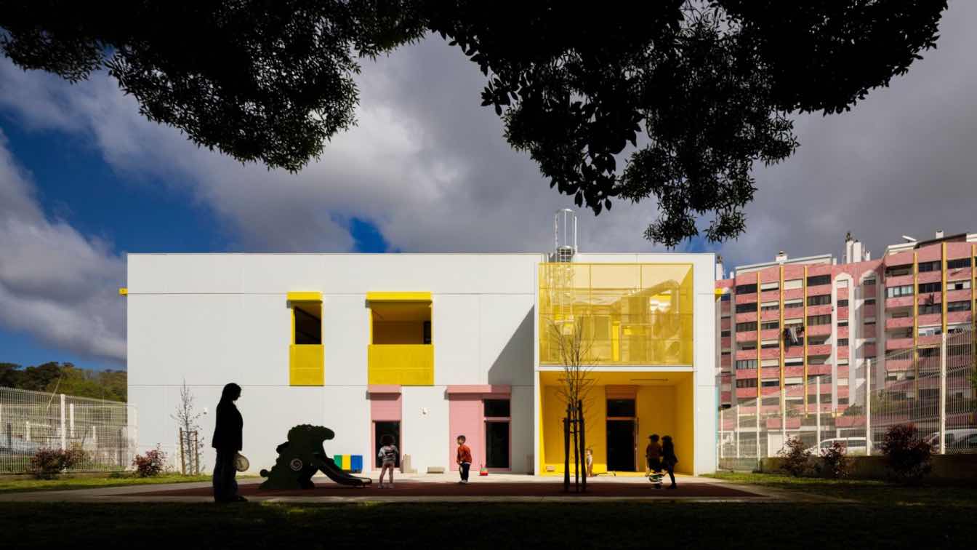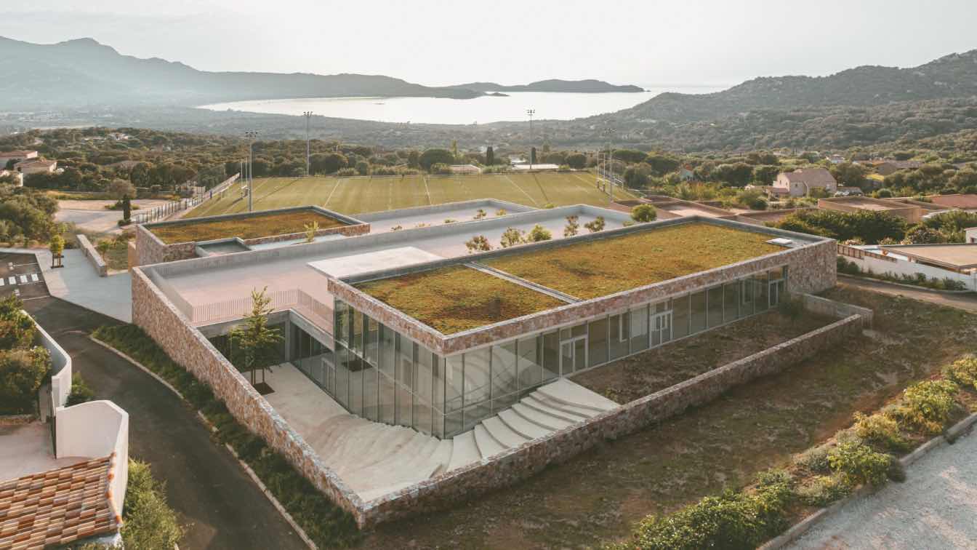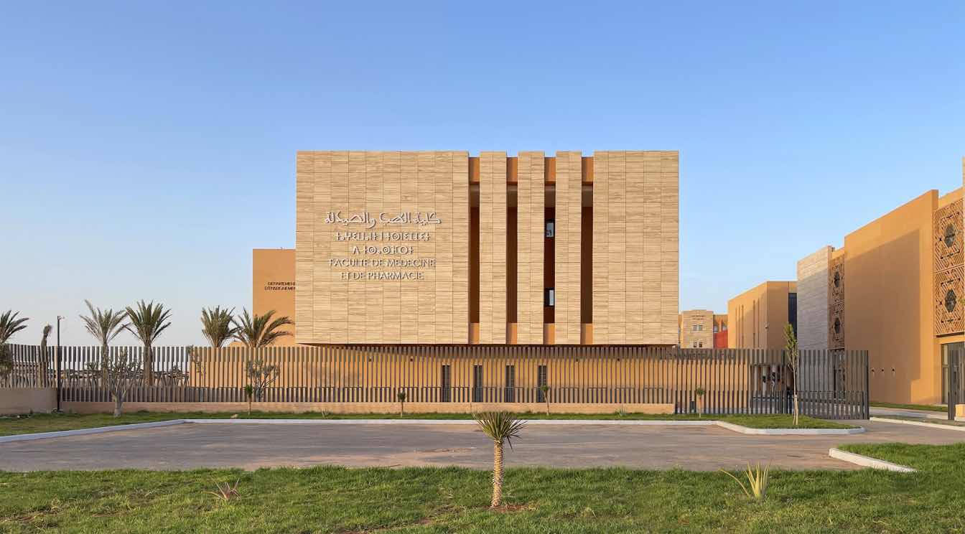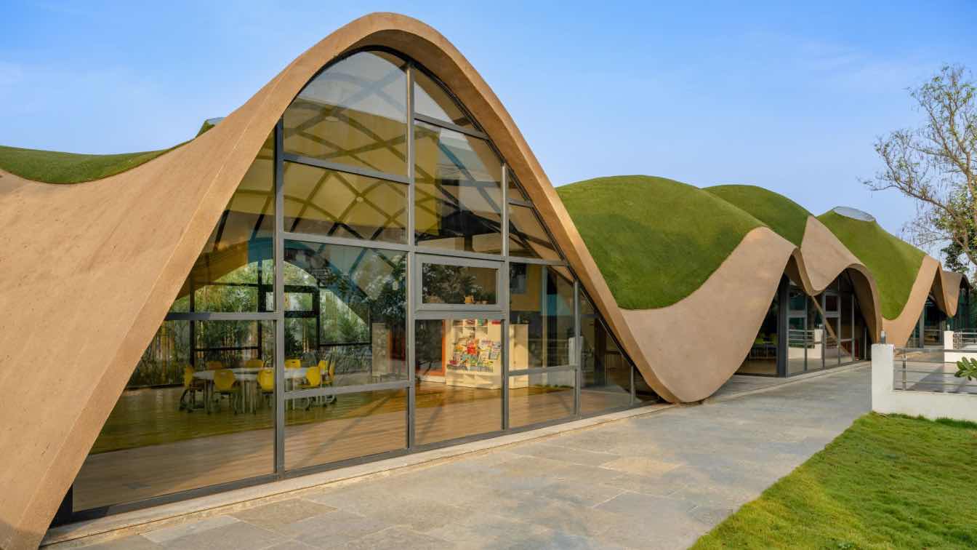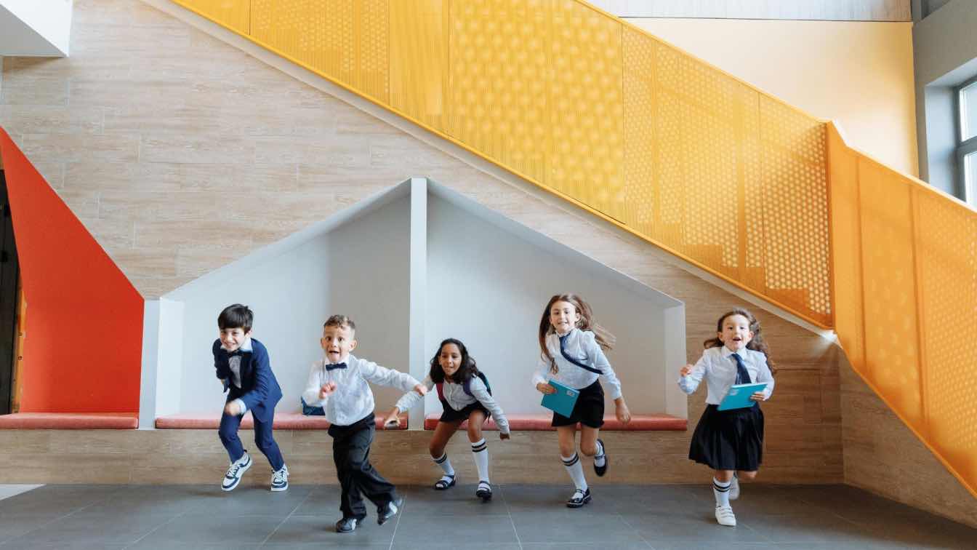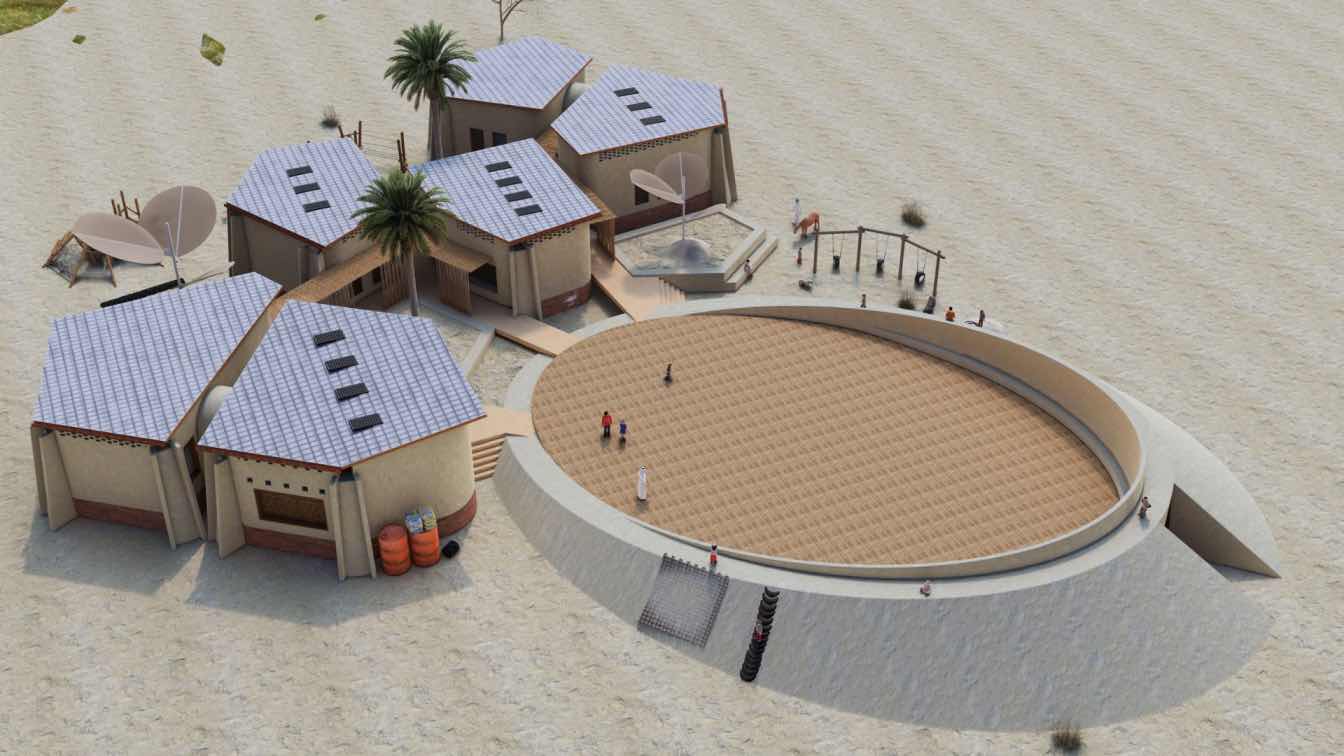Frank Schirripa Food Technology + Horticulture Centre at Woodville High School supports the school’s core values of community, inclusivity, and cultural diversity.
Project name
Woodville High School Frank Schirripa Food Technology + Horticulture Centre
Architecture firm
DesignInc
Location
Woodville, South Australia, Australia
Photography
Richard Humphrys
Principal architect
Richard Stafford (Project Director), Michael Willis (Project Lead)
Client
Department for Infrastructure and Transport
Typology
Educational › School
In the heart of New York, a city filled with creativity and innovation, Rainbow Childhood Daycare has been established as a modern and inspiring educational space for children. Designed with contemporary architecture, vibrant colors, and intelligent layouts, this daycare sparks children's imagination while providing an ideal environment for learnin...
Project name
Rainbow Childhood Daycare
Tools used
Midjourney AI, Adobe Photoshop
Principal architect
Parisa Ghargaz
Design team
Redho_ai Architects
Typology
Educational & Institutional
In this project, the studio explored for the first time a three-dimensional prefabricated and modular system based on U-shaped reinforced concrete pieces, which are grouped and overlapped according to the program's needs.
Project name
Prefabricated Kindergartens in Lisbon
Architecture firm
SUMMARY
Location
Lisbon, Portugal
Photography
Fernando Guerra I FG + SG
Principal architect
Samuel Gonçalves
Design team
Inês Rodrigues, João Meira, Sara Perfetti, Adina Staicu
Built area
760 m² + 760 m² + 570 m² + 570 m²
Civil engineer
FTS, Technical Solutions
Structural engineer
FTS, Technical Solutions
Environmental & MEP
FTS, Technical Solutions
Construction
Prefabrication and Assembly: Farcimar, Soluções em Pré-Fabricados de Betão
Material
Reinforced Concrete, Glass
Typology
Eduvational › Kindergarten, Nursery
After the completion of the award-winning École A Strega, Amelia Tavella has once again created a school on her native island: the Edmond Simeoni School and Cultural Space, nestled at the foot of the village of Lumio.
Project name
A school for the nature: School Edmond Simeoni
Architecture firm
Amelia Tavella
Location
Lumio, Corsica, France
Photography
Thibaut Dini, Audric Verdier (Aerial views)
Principal architect
Amelia Tavella
Typology
Educational › Kindergarten & Primary School
The Faculty of Medicine of Laayoune is designed to create an iconic building imbued with authenticity, an architecture that evokes our heritage. The local context is highlighted to establish a strong identity while adding a distinctly contemporary touch, reflective of our time.
Project name
Faculty of Medicine of Laayoune, Ibn Zohr University
Architecture firm
SAMA Architectes
Location
Lâayoune, Morocco
Photography
SAMA Architectes
Principal architect
Samir Khaldoun, Malika Nassif
Design team
Samir Khaldoun, Malika Nassif
Structural engineer
Bepol
Environmental & MEP
Bepol
Lighting
Disano, Fosnova, Avolux, Faro , Onok
Supervision
National Agency of Public Facilities
Construction
OUKHAF DE CONSTRUCTION & SOKETRADOZ
Material
Architectural Concrete, Concrete, Marble Travertine, Marble Polaris, Sepalumic, Vitra, Armstrong Ceiling, Rockfon, Atena Metal Ceiling, Oregan pine Wood
Client
University Ibn Zohr, Agadir
Typology
Educational › University, Institutional-Higher Education and Research Facilities
In a region where traditional education systems dominate the sector, Bloomingdale International School in Vijayawada, highlights the transformative power of parametric architecture in pushing the boundaries of education and challenging the conventional norms.
Project name
Cocoon, Pre-primary Extension Bloomingdale International School
Architecture firm
AndBlack
Location
Vijayawada, India
Photography
Vinay Panjwani
Principal architect
Jwalant Mahadevwala, Kanika Agarwal
Structural engineer
Shehzad Irani Schafbock design+workshop
Typology
Educational › School
Many considerations go into developing the perfect new school building. Consider factors like master planning, budget, source of funding, and eco-friendliness when constructing your new school building.
Written by
Catherine Park
The school should always be a living place. A boundless space, a place for development and exchange for the entire community.
Project name
Sisten Elementary School
Architecture firm
Majid Roudgarpour, Atefeh Amini
Location
Sistan and Baluchestan Province, Iran
Principal architect
Majid Roudgarpour
Design team
Atefeh Amini, Armin Saraei
Typology
Educational › School

