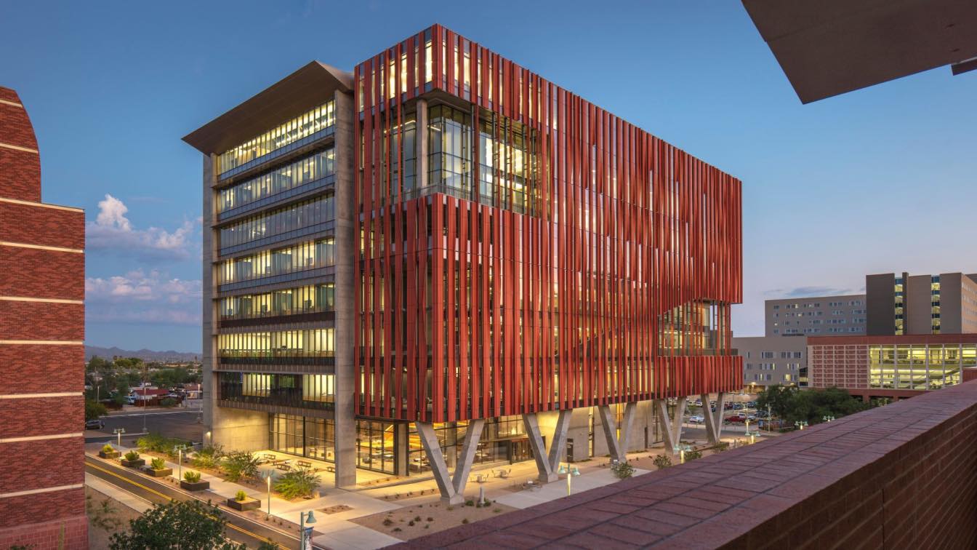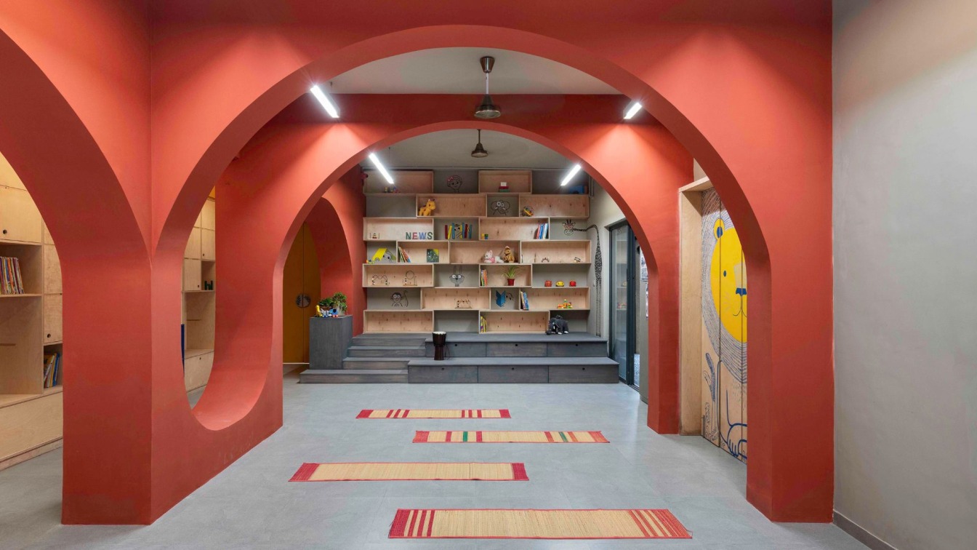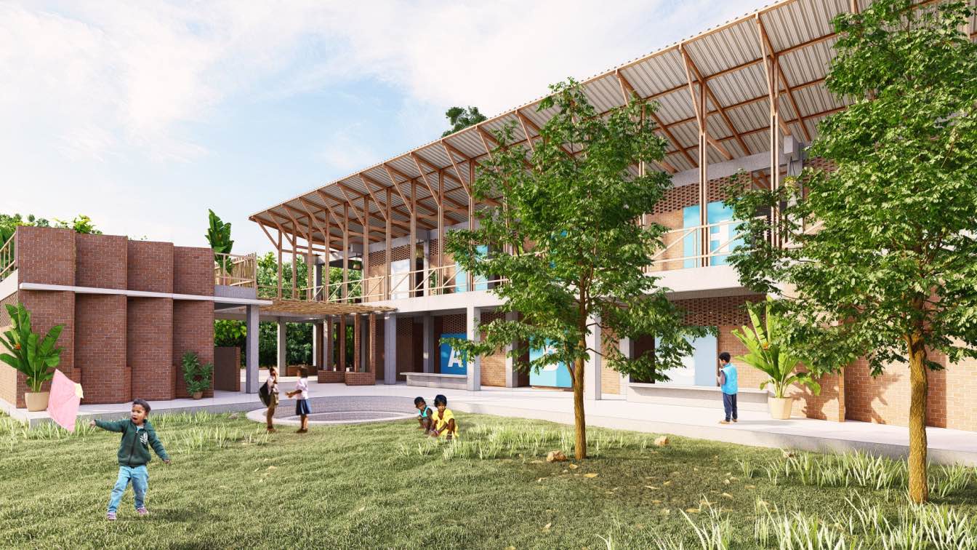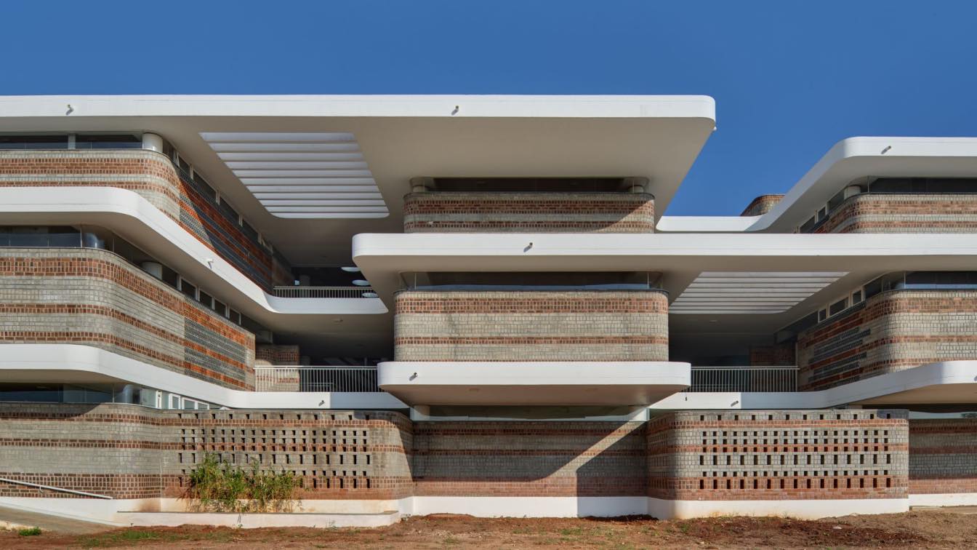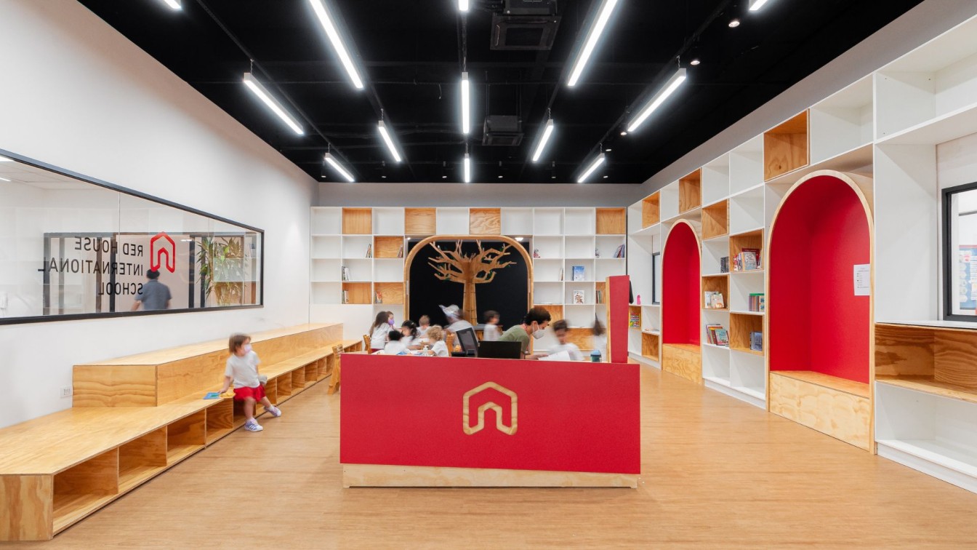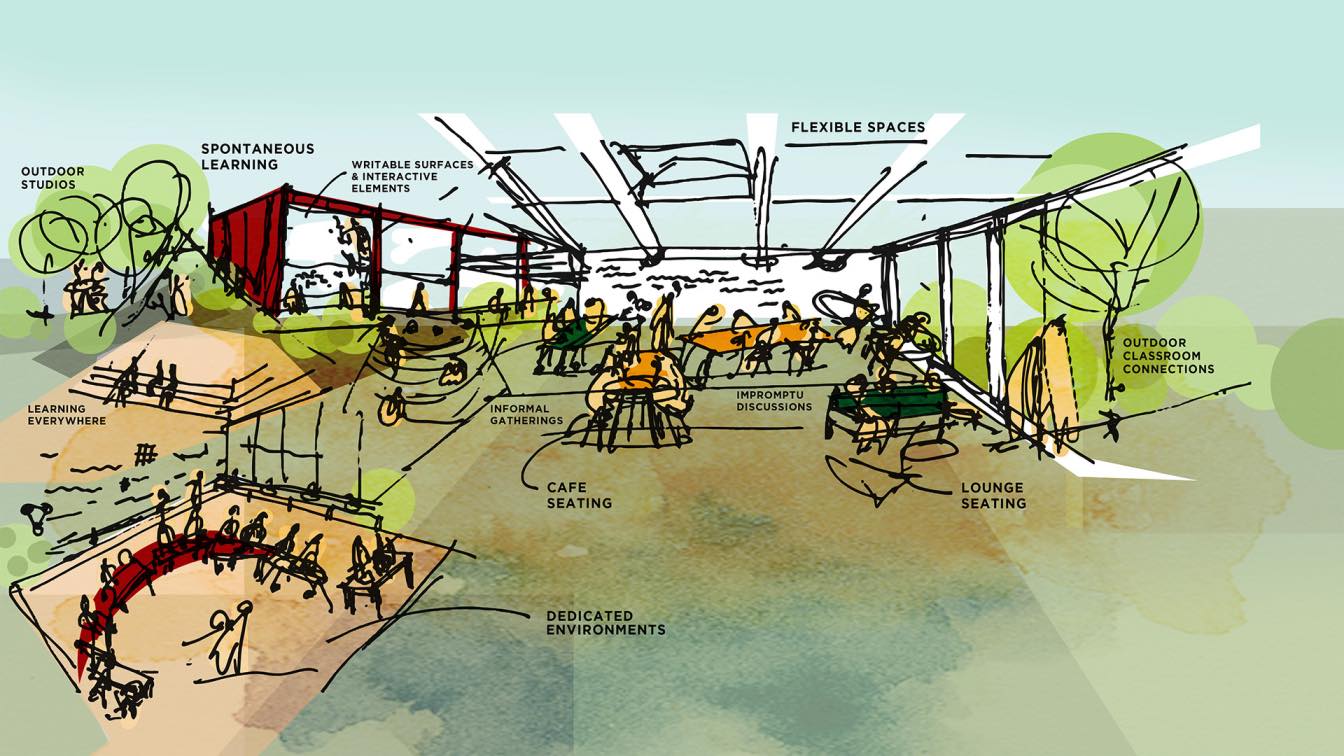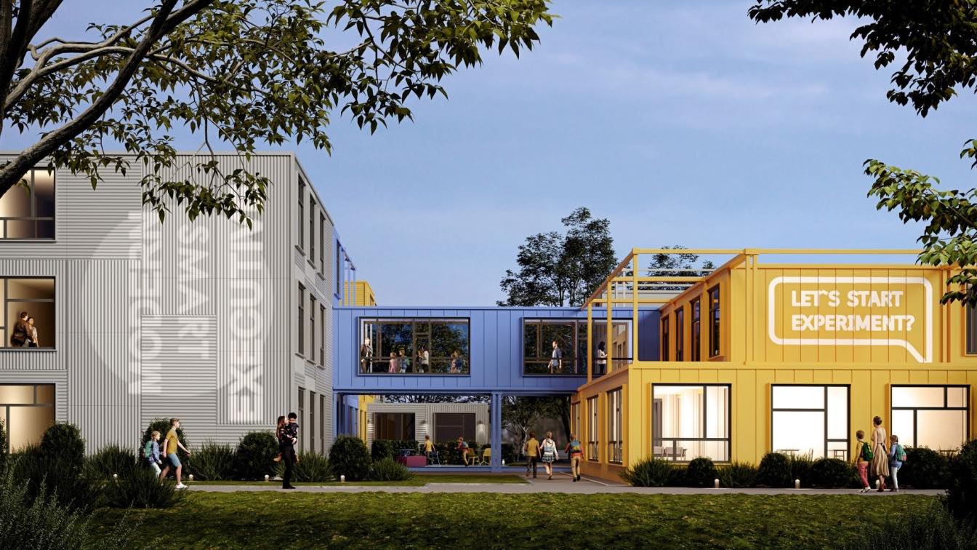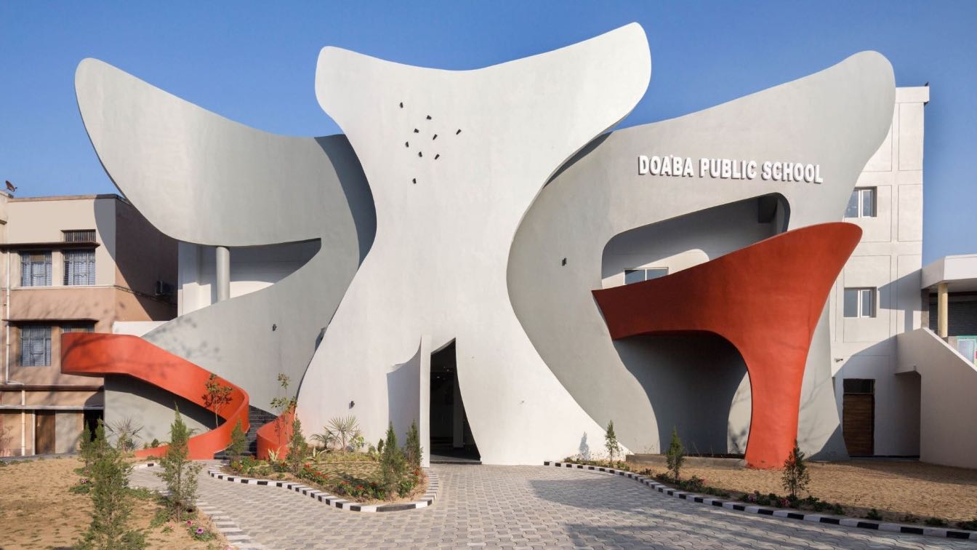The Health Sciences Innovation Building (HSIB), designed by CO Architects, provides a state-of-the-art multi-disciplinary, interprofessional medical and health education facility at the University of Arizona’s Health Sciences campus in Tucson, AZ. The $128-million, 230,000-square-foot-facility integrates education and transdisciplinary collaborati...
Project name
University of Arizona Health Sciences Innovation Building
Architecture firm
CO Architects
Location
Tucson, Arizona, USA
Photography
Bill Timmerman
Principal architect
Scott Kelsey, FAIA, principal in charge
Design team
Arnold Swanborn, AIA, LEED AP, design director; Jonathan Kanda, FAIA, LEED AP BD+C, project director; Alex Korter, AIA, RIBA, LEED AP BD+C, project manager
Collaborators
Swaim Associates, Associate Architect
Interior design
CO Architects
Built area
230,000 ft², (21,400 m²)
Civil engineer
EEC Engineering & Environmental Consultant
Structural engineer
John A. Martin & Associates
Environmental & MEP
Affiliated Engineers
Lighting
KGM Architectural Lighting
Visualization
Matterport visual twin
Tools used
Autodesk Revit, Navisworks
Material
Terra Cotta: Boston Valley. Metal/glass curtainwall: Kovach Building Enclosures. Concrete: Baker Concrete Construction. PVC Roofing Membrane: Sarnafil. Glass: Northwestern Industries. Sliding doors: Dorma. Hydraulic Doors: Schweiss. Acoustical ceilings: Arktura, Kirei. Suspension grid: Armstrong ACT. Demountable partitions: Skyfold & Modernfold, Maharam. Paneling, cabinetwork, custom woodwork: Pollmeier Baubuche. Paints and stains: Sherwin Williams. Wallcoverings: Designtex, BuzziSpace, Filzfelt, Camira. Tile: Daltile, Heath Ceramics. Plastic laminate: Abet Laminate, Formica. Special surfacing: Avonite. Resilient flooring: Forbo, Mondo, Capri Cork, Mannington, Armstrong. Carpet: Tandus Centiva. Raised flooring: Tate. Elevators/Escalators: Arizona Elevator Solutions.
Client
University of Arizona
Typology
Educational › University
The Out School is an attempt to explore a new design vocabulary for pre-primary schools. The aesthetics, spatial planning and the architectural detailing is a direct response to the constraints that revolved around this project.
Project name
The Out School
Architecture firm
Studio Infinity
Photography
PHX India, Yogesh Mahamuni Photography
Principal architect
Ar.Tushar Kothawade, Chiranjivi Lunkad
Design team
Ar.Yashashri Patil, Komal Maurya
Landscape
Studio Infinity
Construction
Manav Promoters
Material
Rubio Monocoat,Saint - Gobain, Asian Paints, GM Veneers, India Gypsum, Just Antiques
Tools used
AutoCAD, Trimble Sketchup, M.S Office
Client
Vaishali Banthia, Sapna Shah, Little Monarchs
Typology
Educational, School
Designing the Manav Village Academy is to provide new opportunities for the education of many children and teenagers, through plural and planned environments that encourage independence and coexistence among students, parents, teachers, and the community.
Project name
Manav Village Academy
Architecture firm
STUDIO DLUX
Location
Uttar Pradesh, India
Tools used
AutoCAD, SketchUp, Lumion, Adobe Photoshop
Principal architect
Daniel Ogata
Design team
Arthur Silva, Daniel Ogata, Denis Fujii e Brenda Castro
Visualization
STUDIO DLUX
Client
Manav Village Academy
Typology
Educational › School
Rane Vidyalaya CBSE school is an educational campus for K12 and a CSR initiative by Rane Foundation India Pvt. Ltd, a leading industrial conglomerate. Theerampalayam, the rural region where the school is located, has no proper educational institutions that offer quality learning. The closest city, Tiruchirapalli which is a Tier-II city in the state...
Project name
Rane Vidyalaya
Architecture firm
Shanmugam Associates
Photography
Shamanth Patil, Rays & Greys Studio, Bangalore
Principal architect
Shanmugam A, Raja Krishnan D, Santhosh Shanmugam
Design team
Srinivasan, Satish Kumar, Balasubramaniam, Mohammed Ismail, Rukmani Thangam, Praveen Kumar
Collaborators
D&D Consultants (PHE Consultants)
Landscape
Shanmugam Associates, Trichy & Chennai
Civil engineer
Hitec Construction, Trichy
Structural engineer
Ramkumar, Rays Consultants
Client
Rane Foundation, Chennai
Typology
Educational › School, Campus
Red House School Villa-Lobos is located in a privileged area of Sao Paulo, with almost 11 thousand square meters, next to Villa-Lobos Park, The Villa-Lobos campus is aiming to become a reference to international and bilingual schools in Brazil.
Project name
Red House School Villa-Lobos
Architecture firm
STUDIO DLUX
Location
Vila Leopoldina, São Paulo, Brazil
Photography
Hugo Chinaglia. Video credits: Rodrigo Sclosa / Gustavo Oliveira
Principal architect
Daniel Ogata
Design team
Responsible Architects: Bárbara Pajtak
Collaborators
Electric design: DJ Manutenção; Complementary project: ARC; Engenharia Kitchen Design: Dimensão Projetos; Furniture: Metadil / TokStok / Mono Design / Futon Company / Kastrup; Joinery: Madeira Design
Structural engineer
Richter Buelau
Construction
Richter Buelau
Client
Red House International School
Typology
Educational Architecture › School
Influenced by COVID, Flexible Outdoor Spaces Improve Student Performance and Well‐Being. Indoor classrooms have long been de facto settings for learning. The pandemic, however, forced a shift in pedagogy. While remote learning was embraced by some schools prior to the pandemic, widespread Zoom teaching highlighted that the in‐person interaction man...
Photography
Berliner Architects
“The war is causing irreparable damage very quickly. Our task is to build Ukraine even faster because people want to return home now!” – ZIKZAK design and architecture studio.
Architecture firm
ZIKZAK architects
Tools used
Autodesk 3ds Max, Corona Renderer, Adobe Photoshop
Principal architect
Victoria Komissarova
Design team
Tatiana Zih, Nick Zih, Artem Tokma, Vlad Gavrilov, Sasha Marchuk, Maria Ternova, Ira Shundyk, Katya Yaroshenko
Visualization
Sasha Marchuk, Katya Yaroshenko
Typology
Educational › School
The client having an existing school building in Mahilpur, Hoshiarpur district (Punjab) is a modern school, set among the rural farming village setup which has children coming from all segments of the background.
Project name
Doaba Public School
Architecture firm
Studio Ardete
Location
Mahilpur, Hoshiarpur District, Punjab, India
Photography
Purnesh Dev Nikhanj
Principal architect
Badrinath Kaleru, Prerna Kaleru
Design team
Badrinath Kaleru, Prerna Kaleru, Sanchit Dhiman, Nancy Mittal,Anusha Sharma, Abhimanyu Sharma, Pragya Singh,Rahul Ghosh
Structural engineer
Continental Foundations (Vikas Bhardwaj)
Construction
Own Contractors (Girish Khanna And Narinder Pal Singh
Material
Concrete, Steel Bars, Paint
Typology
Educational › School

