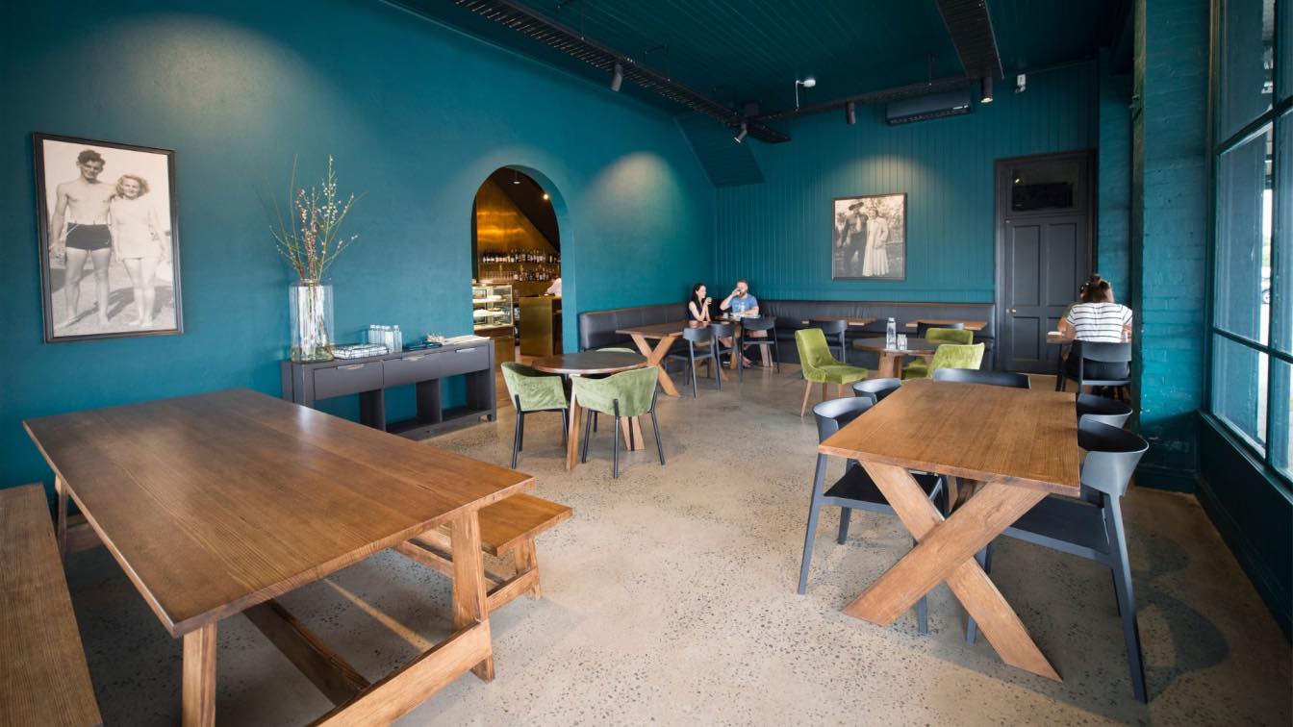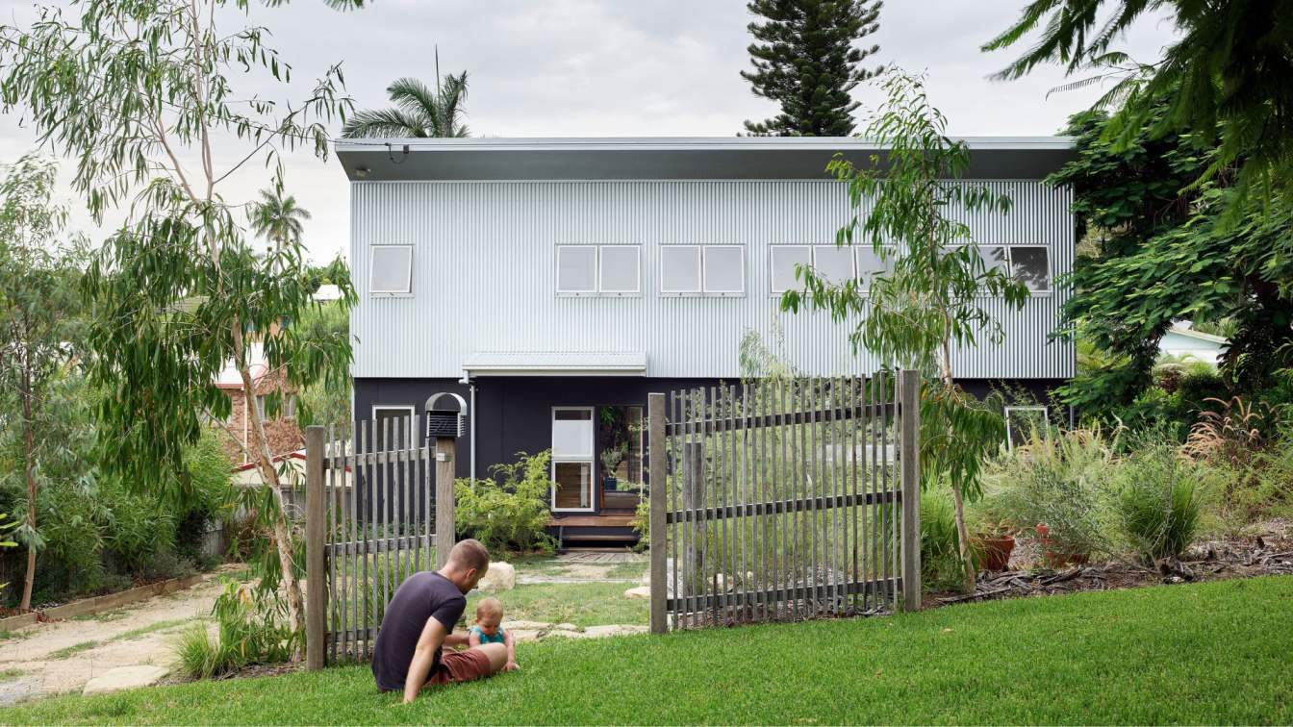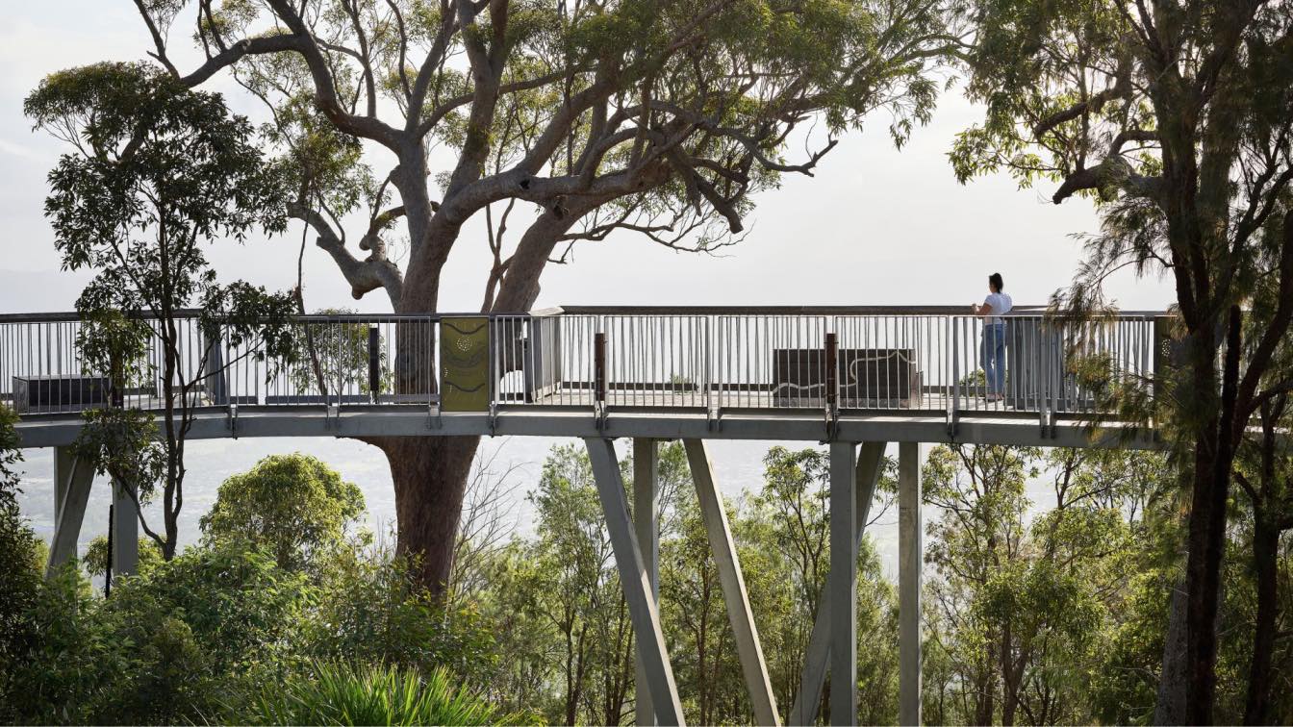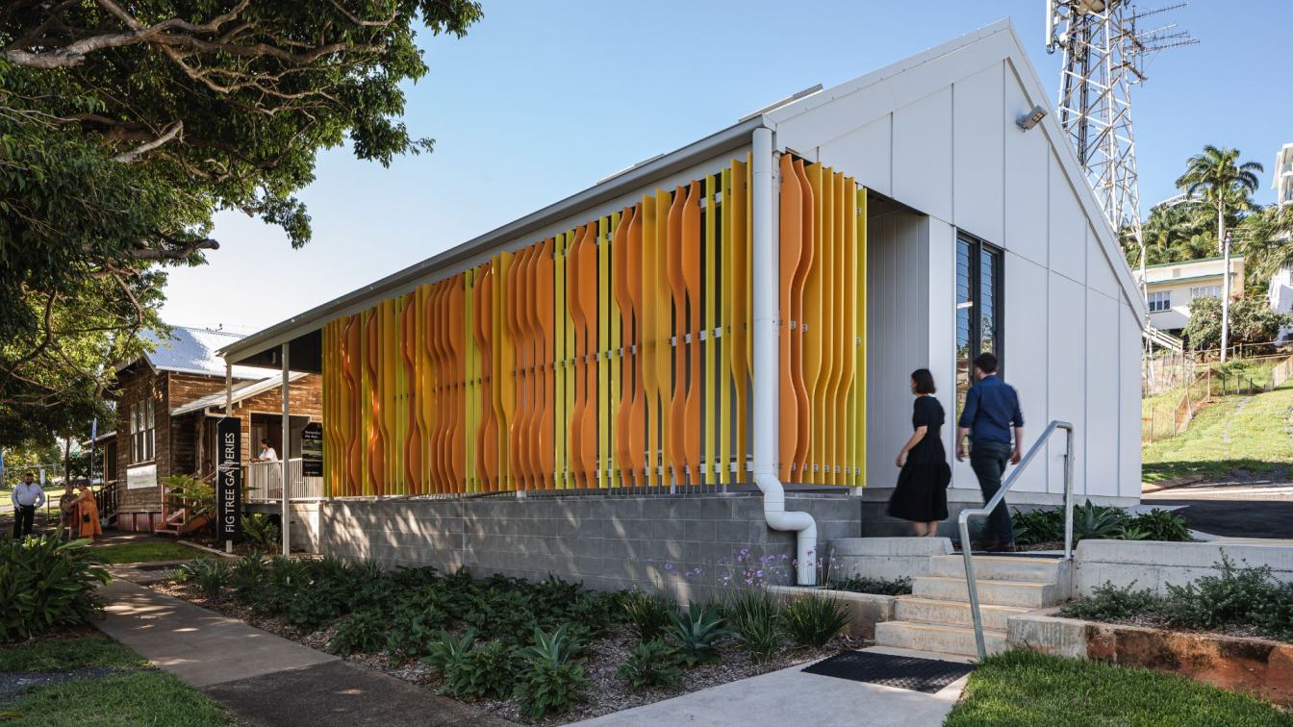Design+Architecture was contracted to assist with the interior refurbishment of Dingles Café + Bar in collaborate approach with the design-experienced café operators and owners.
Project name
Dingles Cafe / Bar
Architecture firm
Design+Architecture
Location
Depot Hill, Rockhampton, Queensland, Australia
Photography
Luke Geldard Productions
Principal architect
Colin Strydom
Collaborators
Rockhampton Regional Council
Structural engineer
McMurtries Consulting Engineers, Janes and Stewart Structures
Construction
BT Builders QLD
Client
Dingles Cafe / Bar
Typology
Hospitality › Café, Bar
Designed with sustainability, low maintenance and natural ventilation in mind, OURHOUSEWANDAL is a low budget, family home with a difference. Having ravelled extensively and become accustomed to using minimal space wisely, the young family client wanted their first family home to reflect their love of the great outdoors and have a natural, rural fe...
Project name
OURHOUSEWANDAL
Architecture firm
Design+Architecture (in collaboration with N Veenstra)
Location
Rockhampton, Queensland, Australia
Photography
Scott Burrow Photographer
Principal architect
Colin Strydom
Interior design
N Veenstra
Structural engineer
McMurtries Consulting Engineer
Construction
Raised timber framing floor, walls, roof framing
Material
- Bluescope Steel Zinc Cladding. - James Hardie Internal and external sheeting - Laminex Joinery - Bradnams Aluminium Windows and doors
Budget
$300 000 (Aus dollars)
Typology
Residential › House
Situated on top of Mt Archer, Rockhampton’s most iconic tourist destination, the recent revitalization by Rockhampton Regional Council and Design+Architecture has transformed an underutilized mountain-top peak into the region’s go-to picnic, event, and tourist locale.
Project name
Mt Archer - Treetop Boardwalk and park revitalization
Architecture firm
Design+Architecture
Location
Rockhampton, Queensland, Australia
Photography
Scott Burrow Photographer
Principal architect
Colin Strydom
Landscape Architecture
Rockhampton Regional Council
Design team
Colin Strydom, Alex Stein, Michael Ramsay, Marcus Bree, Tom Olsen, Collaborators: Rockhampton Regional Council, Queensland National Parks
Engineer
Calibre Structural – Civil Engineers, Janes and Stewart Structures, McMurtries Consulting Engineers
Client
Rockhampton Regional Council
Typology
Park, Mountain on the edge of a regional town in sub-tropical Queensland
In 2020, Design+Architecture was commissioned by Livingstone Shire Council to design an art gallery in Yeppoon. First considerations were for the site's uniqueness: a narrow, sloping block nestled behind two historic Fig trees and situated beside Yeppoon’s original Post Office. It was paramount that the gallery was humble yet responded to its conte...
Project name
Figtree Galleries
Architecture firm
Design+Architecture
Location
Yeppoon, Queensland, Australia
Photography
Cam Murchison Photography
Principal architect
Colin Strydom
Design team
Shreya Khanna
Collaborators
Michelle Black, Rob Ritchie
Interior design
Design+Architecture
Civil engineer
Dileigh Consulting Engineers
Structural engineer
Dileigh Consulting Engineers
Landscape
Greenedge Design Consultant
Tools used
Autodesk Revit, Enscape
Supervision
Livingstone Shire Council
Construction
Griffin Builders
Material
Steel frame, concrete floor, James Hardie external sheeting
Client
Livingstone Shire Council
Typology
Cultural › Gallery, Coastal, Edge of Town, Sloped Site





