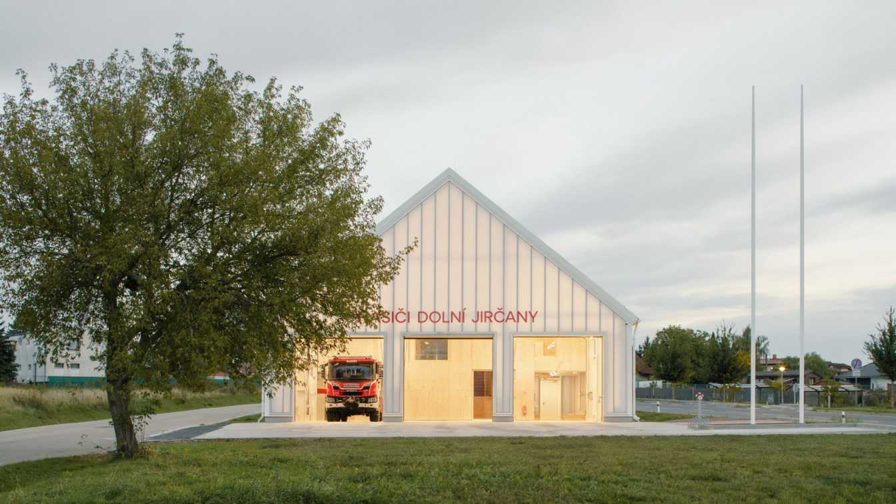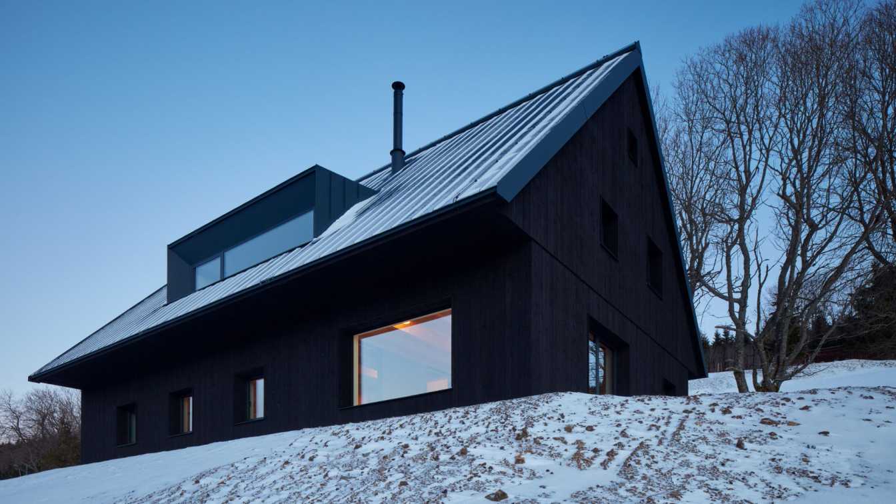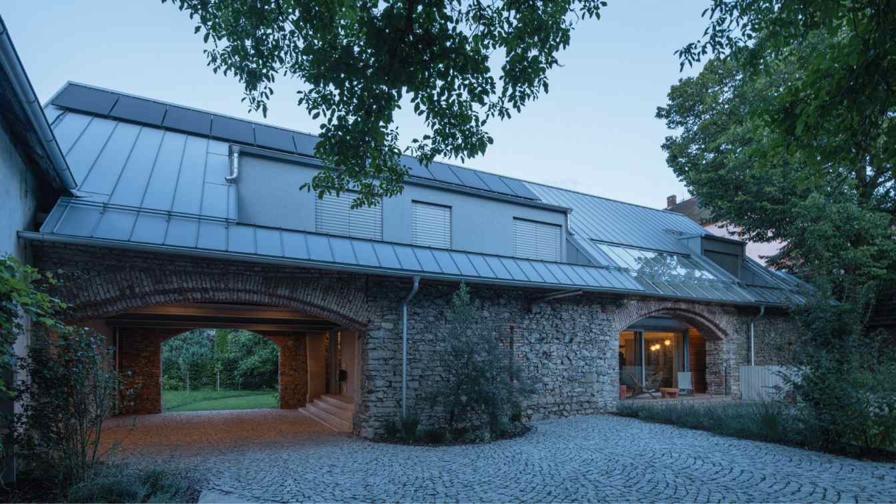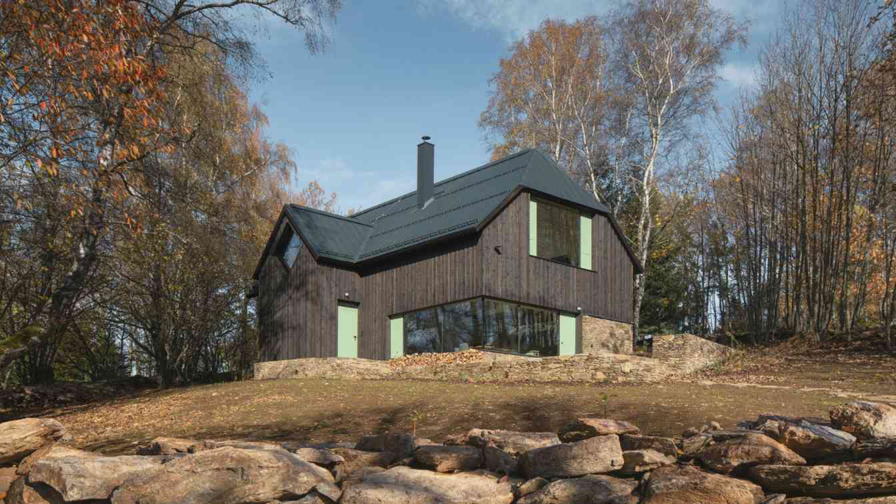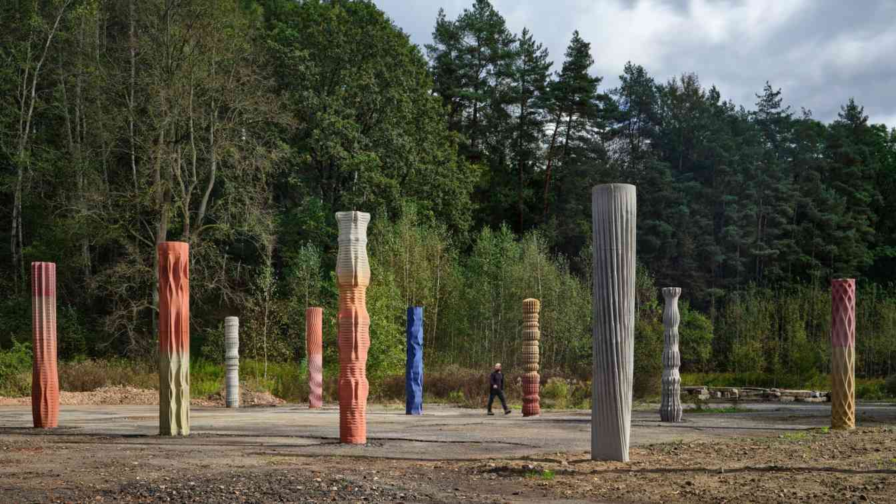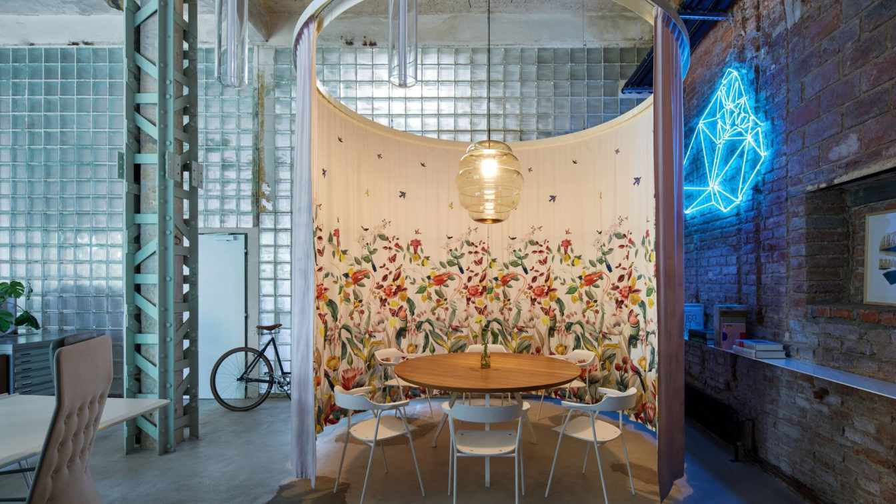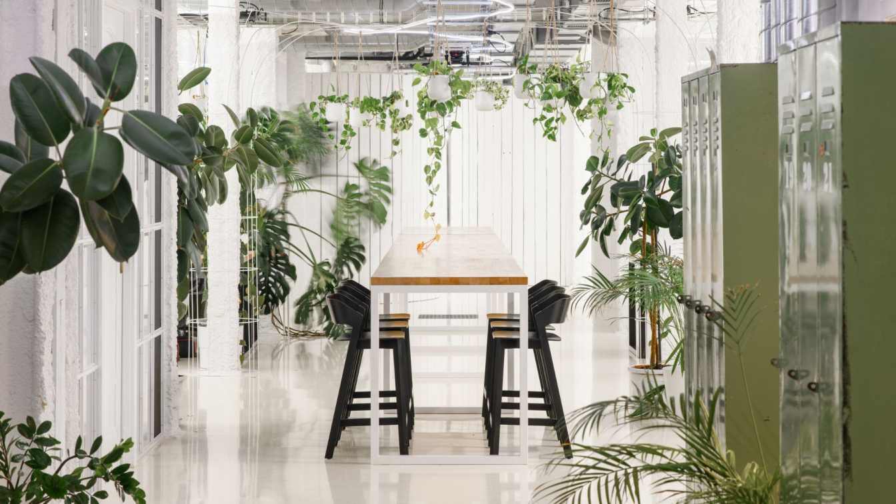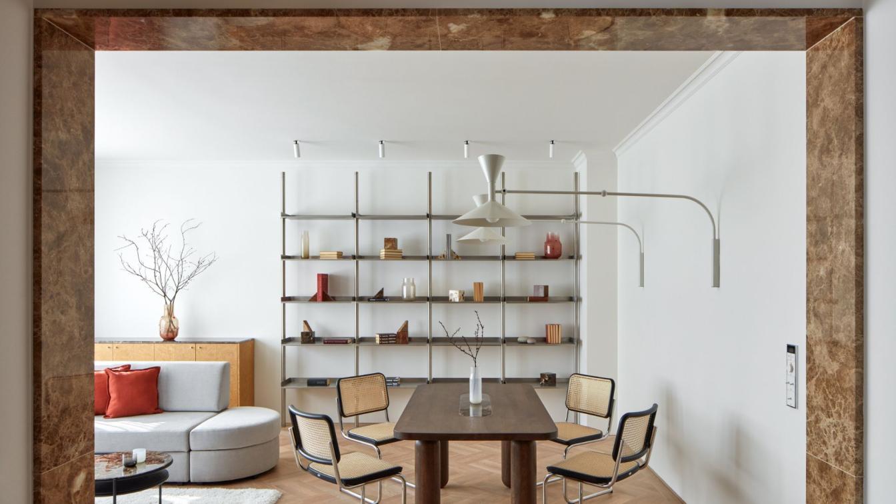The fire station in Dolní Jirčany is a place where tradition meets modern design and functionality. It is designed to resemble the typology of rural barns with its shape and volume. Its rectangular form and gabled roof also create a visual connection with the elementary school located across the street.
Project name
Jirčany Fire Station
Architecture firm
SOA architekti
Location
Ke Křížku, 252 44 Psáry, Czech Republic
Photography
Alex Shoots Buildings
Principal architect
Ondřej Píhrt, Štefan Šulek, Ondřej Laciga, Kateřina Luftová, Štěpán Tomš, Marie Hojná
Collaborators
Electrical engineering: Jan Drašnar. HVAC: Václav Heis. Metal profiles, steel structure: SteelPro4. AL windows and doors contractor: Samat
Built area
Built-up area 425 m², Gross floor area 594 m², Usable floor area 429 m²
Structural engineer
CLT: A2 Timber [Václav Bártík]
Environmental & MEP
Electrical engineering: Jan Drašnar
Construction
BW – Stavitelství
Material
Steel – hall construction. CLT – building construction, residential building. Plywood – building cladding. 2 Polycarbonate – façade. Steel sheet – roof. Wire-concrete – floor
Client
Municipality Psáry
Milada is a newly built cottage situated in a meadow in the mountainous surroundings around the village of Malá Úpa in the Krkonoše Mountains, with a view of Sněžka.
Project name
Milada Cottage
Location
Horní Malá Úpa, Czech Republic
Principal architect
Aleš Lapka, Petr Kolář
Design team
Markéta Tkáčová, Filip Strnad
Collaborators
Pavel Čermák
Built area
Built-up area 221 m²; Gross floor area 362 m²; Usable floor area 283 m²
Material
Classic brick structure complemented by a wooden ceiling structure and a wooden roof. The façade of the cottage consists mainly of cladding with unplaned boards painted with black natural paint. The entrance part is made of cast-in-place concrete. 2 The window openings are made of black aluminium profiles. The roof is of corrugated dark grey sheet metal. The interior of the house is largely composed of visible elements of wooden structures, complemented by built-in interior fittings made of bleached spruce. The floor covering consists of a combination of wooden flooring and carpets or screed where applicable.
Typology
Hospitality › Cottage
An old, forgotten barn, quietly hidden behind a row of townhouses yet only a short distance from the square, nestled in a courtyard between tall trees and weathered brick walls. We are preserving the original stone ruins, into which we have designed a new family home.
Project name
The Forgotten Barn
Architecture firm
Karnet Architekti
Location
Dobříš, Czech Republic
Principal architect
Michael Karnet
Design team
Filip Rajman, interiors. Jiří Lukáš, initial concept design, visualizations
Collaborators
Vojtěch Kramář, Milan Krejčí (Furniture joiner)
Built area
Built-up area 240 m²; Usable floor area 287 m²
Construction
Construction company
Material
Plaster – silicate, 1,5 mm. Aluminum, plastic frames – windows. Steel frame, steel mesh – railings. Concrete – outdoor entrance stairway. Larch wood – terraces, columns, balcony dividers. Oak wood, oil base glaze – floor. Pine veneer, oil base glaze with pigment - in situ furniture design and wall coverings. 2 Laminate, aluminum – in situ furniture design
Typology
Residential › House
Holiday home in the untouched nature of the Šumava National Park with the standard of a family house. Form of a local traditional cottage. Large-format windows accentuate unique views. Natural materials.
Project name
Cottage in Šumava
Architecture firm
Markéta Cajthamlová, Architektonická Projekční Kancelář
Location
Šumava, Czech Republic
Principal architect
Markéta Cajthamlová, Petra Pelešková
Collaborators
Built-in sauna, dining table: Jan Mates. Wooden construction: POP BUILDING. Foundations: JIRAM. Built-in furniture: JRV interier.
Built area
Built-up area 118 m²; Gross floor area 185 m²; Usable floor area 128 m²
Material
Solid wood CLT panels (Novatop) – walls, ceiling, stairs, door leaf, partly built-in furniture. Recycled stone – low stone retained walls, surfaces of the terraces. Slate – floor on the ground floor. Nordic spruce – floor in the attic. Aluminium – PREFALZ sheet for the roof
Typology
Residential › Cottage
The Jabloneček project aims to restore the cultural landscape and activate the historically rich Jabloneček Valley in Ralsko, blending art, nature, and architecture. The first of many artistic and cultural interventions is the Green Agora land-art installation by Atelier Parter.
Project name
Jabloneček | Green Agora
Architecture firm
Atelier Partero [landscape revitalization project and author of Green Agora installation concept] So Concrete [parametric design and columns realization]
Location
Jabloneček, Ralsko, Czech Republic
Principal architect
Jakub Finger [Atelier Partero], landscape architect Federico Díaz [So Concrete], parametric design curator
Design team
Sixto Nieto, Pavlína Pírová [Atelier Partero], cooperation on the Green Agora concept
Collaborators
Setting of columns: Tomáš Kalhous [MY76]
The design of Kabelovna seamlessly integrates raw original elements with new features, creating an inspiring and flexible workspace characterized by exposed brick walls and reinforced concrete beams.
Project name
Kabelovna: Mar.s Base
Architecture firm
mar.s architects
Location
Dělnická 27, 170 00 Prague, Czech Republic
Principal architect
Martin Šenberger
Design team
Romana Šteflová
Collaborators
Bespoke lights designer: Vojtěch Kálecký. Furniture and accessories supplier: Marslab
Material
Original building materials in their purest form. Epoxy floor trowel
After 6 years, we are returning to Palác Karlín, the headquarters of the marketing agency Czech Promotion, to create another distinctive office space of over 1000 m2, which differs from the current design trends with its airiness, diverse structures and recycled materials.
Project name
Czech Promotion Offices Vol. 2
Architecture firm
KURZ architects
Location
Thámova 289, Prague, Czech Republic
Photography
Lucie Fenclová
Principal architect
Zuzana Kurz, Jan Kurz
Design team
Jakub Fišera, Johanna Nováková
Collaborators
Realization: 4interior&tiles
Material
Trowel finished floor – floor. Welded wire mesh – ceiling soffits, protection of steel columns – hangers. Wood – wall panelling, floor. Textile – upholstery
Typology
Office › Interior Design
The interior design of the apartment was influenced by both the investor and the location of the original functionalist building, which historically housed butchers and charcutiers. Inspired by this heritage, the entire design process kept the spirit of the butchery in mind.
Project name
The Butcher's Apartment
Architecture firm
Iva Hajkova Studio
Location
Prague, Czech Republic
Principal architect
Iva Hájková
Design team
Katka Šmardová, Vlaďka Rosypalková
Collaborators
Lighting supplier: ATEH. Bespoke furniture: HAKO nábytek. Furniture supplier: Stockist
Built area
Gross floor area 127 m²
Environmental & MEP engineering
Lighting
Lighting supplier: ATEH
Material
Stone – covering, bathrooms, table, cabinet. Furniture – lacquered veneer, solid wood, spice veneer, lacquered MDF, according to the author's design. Stainless steel - polished bookcase according to the author's design. Wood – floor, furniture. Glass – indoor window, doors, designer lighting fixtures
Typology
Residential › Apartment

