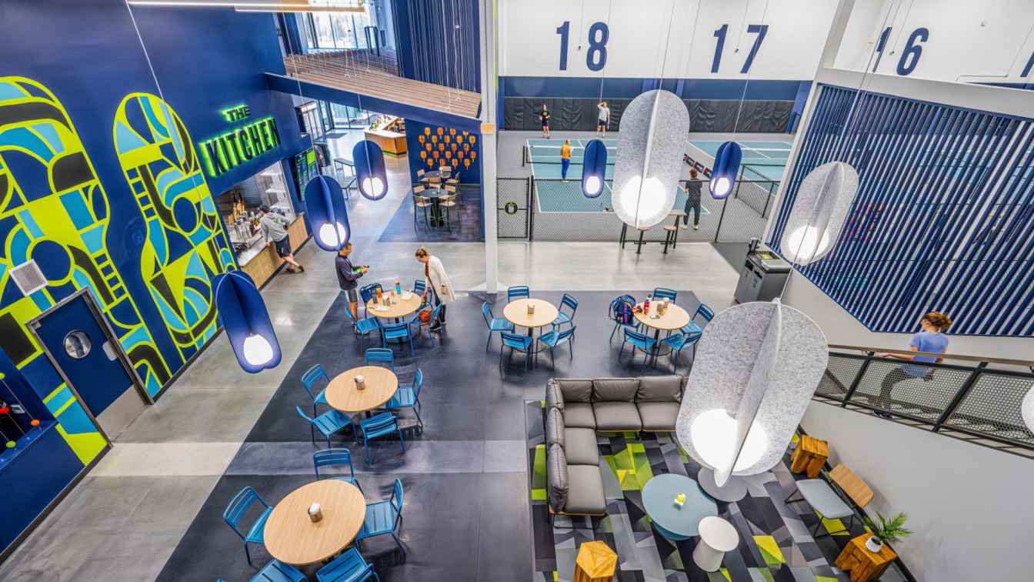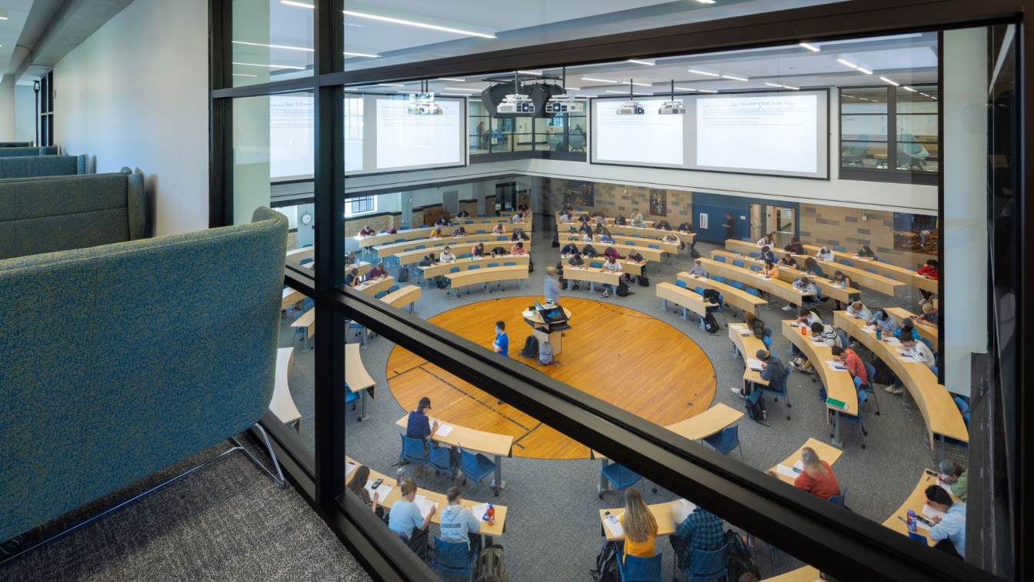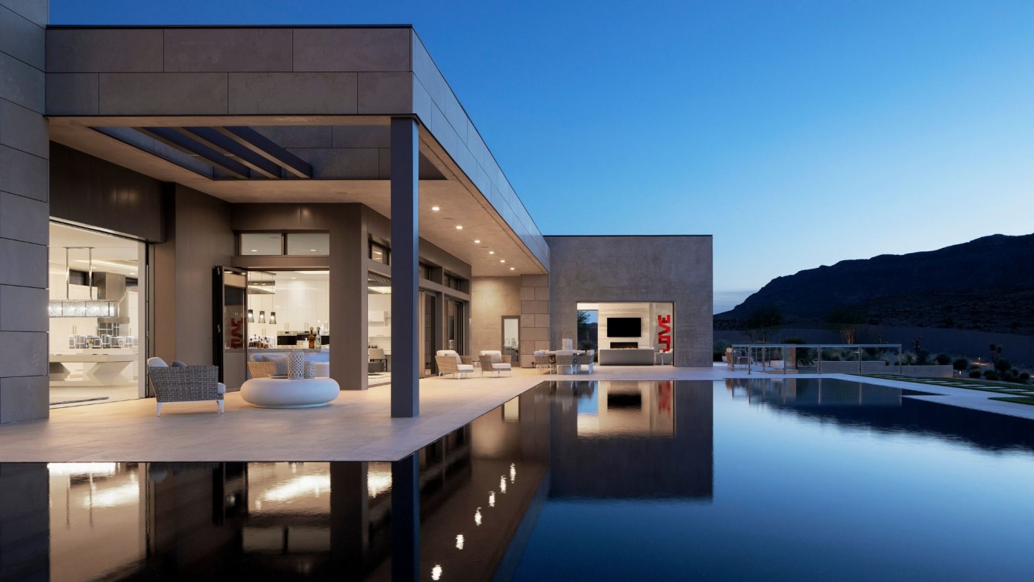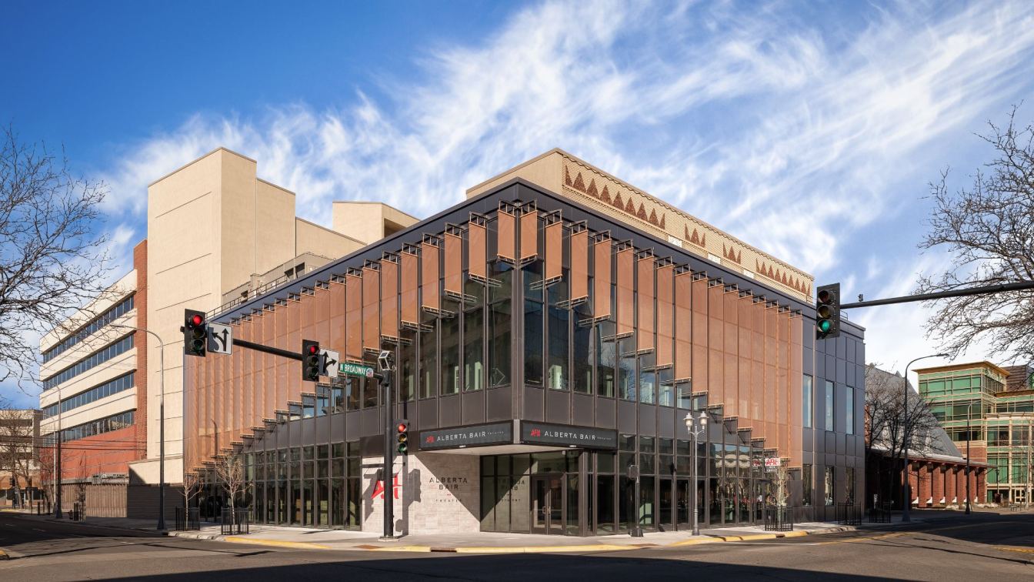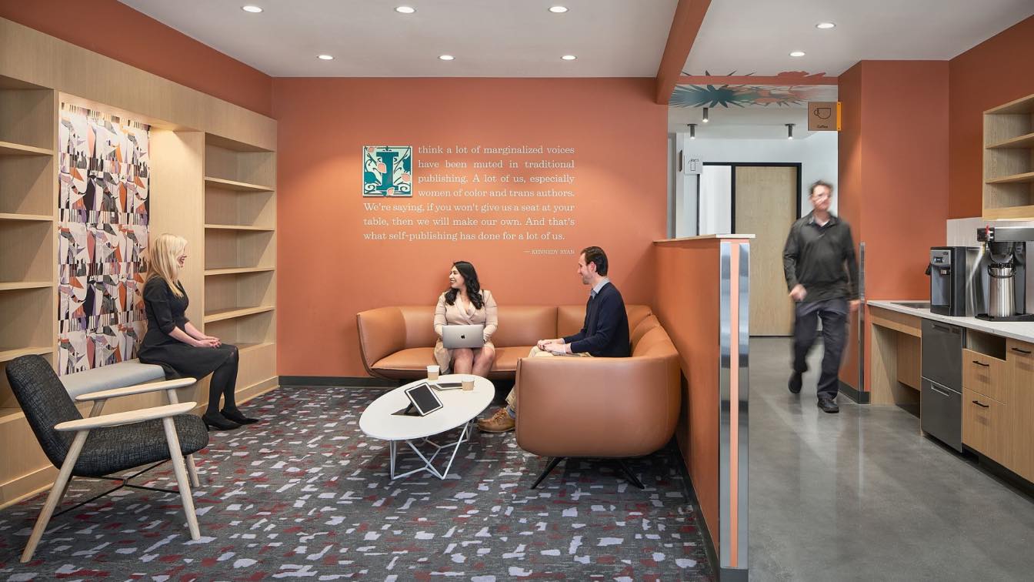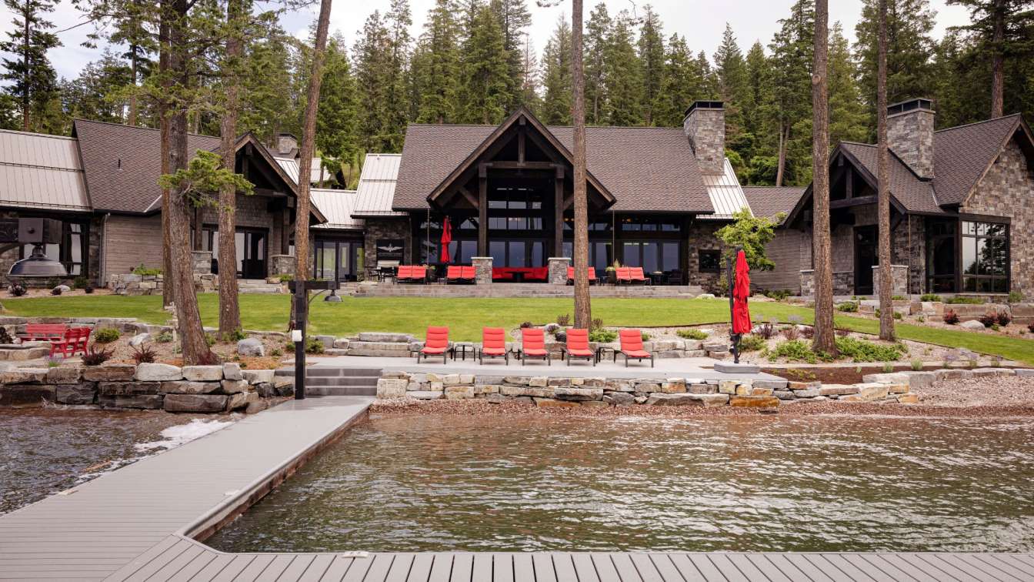Cushing Terrell was contracted as the design team to repurpose an industrial warehouse space into what would become The Flying Pickle in Meridian, Idaho. The Flying Pickle owners set out with a mission to create the Treasure Valley’s first premium indoor pickleball facility, offering the best pickleball experience in the nation.
Project name
The Flying Pickle
Architecture firm
Cushing Terrell
Location
Meridian, Idaho, USA
Photography
Bob Pluckebaum
Design team
Josh Shiverick, Project Manager. Jill Lee, Lead Interior Designer. Fatima Partida, Design Professional. Dave Burfeind, Electrical Engineering. Jeremy Wilson, Mechanical Engineering. Matt Houston, Structural Engineering. Josh Hersel, Principal in Charge
Collaborators
Furniture Vendor: Freeform Spaces. Muralists: Andie Kelly and Hawk Sahlein. Graphic Design: Gyst Design. Brands/Products: Acoustic Ceiling Products: Soelberg Industries ‘Blox’ Baffles. Flooring: Milliken Floors ‘Edge Lit’ carpet tiles. Sports Flooring: Sport Master Sports Surfaces ‘Standard Pro Cushion’ for courts; Ecore ‘Basic Fit’ Rubber Flooring. Decorative/Acoustical Lighting: Eureka Lighting ‘Tangram’ and ‘Quadrant’ Pendants; Frasch Acoustics ‘Cloud Lit’ Pendants. Moss Wall: Greenmood ‘Reindeer Moss’. Turf Flooring: Plae ‘Attack’. Furniture Partner: Freeform. Interior Signage: Advanced Signs
Interior design
Cushing Terrell
Structural engineer
Cushing Terrell
Environmental & MEP
Cushing Terrell
Construction
Stack Construction
The renovation of Romney Hall on the Montana State University campus modernized the historic building, originally constructed in 1922, while preserving its character and helping the university meet the needs of a growing student population. The project transformed the former physical education building into much-needed instructional space, adding 1...
Project name
Romney Hall Renovation at Montana State University
Architecture firm
Cushing Terrell
Location
Bozeman, Montana, USA
Design team
Principal in Charge: Jim Beal. Project Manager: Bob Franzen, Melinda Talarico, Kevin Nelson. Project Architect: Kevin Nelson. Architectural Design/Production: Trae Schwenneker, Diego Zapata. Historic Architect: Lesley Gilmore, Chelsea Holling. LEED: Ashleigh Powell
Collaborators
Fire Protection: Cushing Terrell (Dan Kopp, Sawyer Arneson-Nelson); Fire Alarm: Cushing Terrell (Steve Bingham); Energy Modeling: Cushing Terrell (Tim Johnson); Envelope: Cushing Terrell (Brady Gauer); Theatrical/AV: TEECOM (Elisabeth Kelson); Acoustical Engineer: Big Sky Acoustics (Sean Connolly); Geothermal Consultant: Major Geotherma
Interior design
Cushing Terrell (Jeff Morrison)
Civil engineer
Cushing Terrell (Kris Desper)
Structural engineer
Cushing Terrell (Ken Penney, Dane Jorgensen, Kevin Feldman)
Environmental & MEP
Mechanical Engineer: Cushing Terrell (Alex Russell, Rick DeMarinis, Garett Mitchell); Electrical Engineer: Cushing Terrell (Jeff Fain, Alan Bronec)
Landscape
Cushing Terrell (Wes Baumgartner, Deb Rosa)
Lighting
Cushing Terrell (Michael Gieser)
Construction
Swank Enterprises
Typology
Educational Architecture › University
This residence is located in the foothills of Las Vegas, Nevada, and captures the true essence of desert architecture, while expressing high design and engineering. The clients’ desire for a large circulating home, that would also capture views in every direction from each space on this incredible, five-acre lot within the signature development The...
Project name
Sunset Summit Residence
Architecture firm
Cushing Terrell
Location
Las Vegas, Nevada, USA
Photography
Jeremy Bittermann
Design team
Jesse Vigil, design lead. Tod Schaper, project manager. Charlie Deese, project architect
Interior design
Talbert Helms Eccles Interior Design
Structural engineer
Cushing Terrell
Environmental & MEP
Cushing Terrell
Landscape
Cushing Terrell, Sage Design Studios (garden design)
Lighting
Talbert Helms Eccles Interior Design
Construction
Modern Elements Construction
Typology
Residential › House
provided tenant improvement services for 81,789-square-feet across 11 floors of a commercial office building in Seattle, Washington. The team was tasked with refreshing the amenity spaces and overall aesthetic of the workspace through functional and visual updates.
Project name
‘Art Movement’ Workplace
Architecture firm
Cushing Terrell
Location
Seattle, Washington, USA
Photography
Grummer Photography
Design team
PIC - Brad Sperry, John Borer (Project Manager), Nathan Helfrich (Project Manager & Architecture), Jessica Earp (Interior Design Lead), Tamara Upton (Architecture), David Ho (Architecture), Kathryn Edwards (Interior Design), Nick Holzer (Architecture & Environmental Graphic Design), Mia Kaplan (Environmental Graphic Design), Katie Karaze (Environmental Graphic Design), Brian Emmons (Environmental Graphic Design), Jenna Joki (Environmental Graphic Design), Genna Granada (Environmental Graphic Design), Dane Jorgensen (Structural Engineering)
Interior design
Cushing Terrell
Structural engineer
Cushing Terrell
Environmental & MEP
Hermanson (Mechanical Engineer)
Construction
GLY Construction
Typology
Commercial › Office Building
Cushing Terrell: The $13.6-million renovation of the Alberta Bair Theater is the culmination of a decade-long effort to breathe new life into the venerable theater. Originally opened in 1931 as the Fox Theatre, the venue was a regional destination for film and stage performances.
Project name
Alberta Bair Theater
Architecture firm
Cushing Terrell
Location
Billings, Montana, USA
Photography
James Ray Spahn, Zakara Photography
Design team
Joel Anderson (Design Lead), Bob LaPerle (Project Manager/Architect), Kevin Nelson (Project Architect), Dane Jorgenson (Structural Engineer), Mallory Johnson (Architect), Michael Gieser (Electrical Engineer), Raelynn Meissner (Mechanical Engineer), Madeline Rajtar (Interior Designer), Ralph Habeck (BIM/CADD Technician)
Collaborators
Geotechnical Engineer: SK Geotechnical; Theater Planning/Lighting Design: Schuler Shook; Acoustical Engineer: Threshold Acoustics; Theatrical/AV: Schuler Shook
Interior design
Cushing Terrell
Civil engineer
Sanderson Stewart
Structural engineer
Cushing Terrell
Environmental & MEP
Cushing Terrell
Construction
Langlas & Associates
Typology
Cultural Architecture > Theater
The opportunity for AppFolio to take over the lease for the second floor of their office building in Richardson, Texas, meant the company could consolidate its Dallas-area-workforce into a single, two-story, 48,000-square-foot Texas headquarters. With a commitment to purposely support team members, AppFolio wanted to create a place where employees...
Architecture firm
Cushing Terrell
Location
Richardson, Texas, USA
Design team
Jill Lee | Senior Interior Designer. Kyle Johnson | Architect. Dylan Davies | Design Professional. Laura Dougherty | Associate Principal - Architect. Greg Gedney | Executive Director of Educational Development. Patrick Moranville | Electrical Engineer. Lance Faulkner | Electrical Engineer. Sarah Dykes | Design Technician. Priscilla Sager | Mechanical Engineer. Madlin Miller | Interior Design Professional. Jacob Mortensen | Mechanical Engineer. Brandon Besser | Structural Engineer. Megan Cranston | Design Professional. Mike Nitschke | Mechanical Engineer. Ross Hamand | Design Technician
Interior design
Cushing Terrell
Structural engineer
Cushing Terrell
Environmental & MEP
Cushing Terrell
This approximately 34,820-square-foot tenant improvement project spreads across a floor-and-a-half of a newly constructed office space in Charleston, South Carolina. With creative design solutions and intentional finish selections, the dynamic space responds to the client’s creative vision, programmatic needs, and sustainability standards in a thou...
Project name
Great Oaks Workplace
Architecture firm
Cushing Terrell
Location
Charleston, South Carolina, USA
Principal architect
Brad Sperry
Design team
Principal In Charge: Brad Sperry. Project Manager: Whitney Brown. Project Architect: Aubrey Morris. Design Lead: Grace Kirby. Designer: Claire Hunt. Designer: Cortne Lanier. Architectural support: Mia Kaplan. Architect of Record: Shannon Christensen
Collaborators
GHDP (EGD Consultant)
Interior design
Cushing Terrell
Environmental & MEP
AlfaTech
Lighting
Cushing Terrell, AlfaTech, CED
Typology
Commercial › Office Building
This project was driven almost exclusively by the goal to orient each of the living spaces toward views of Flathead Lake. The dynamic site is both deep and steep with three tiers of land that transition from the road down to the lake. With the home situated closest to the water, the design team came up with variations of the floor plan to maximize...
Project name
Knighthawk Lodge
Architecture firm
Cushing Terrell
Location
Polson, Montana, USA
Photography
Rebecca Stumpf
Design team
David Koel (Principal in Charge, Design Lead). Fran Quiram (Project Manager). Bryan Topp (Architectural). Ryan Markuson (Architectural). Zach Diede (Structural). Wes Baumgartner (Landscape)
Collaborators
Geotechnical Engineer: Slopeside Engineering
Interior design
Ronda Drivers Interiors
Built area
garage (8,040 ft²), guest house (1,540 ft²), boathouse (2,340 ft²), and a sport vehicle and accessories barn (2,970 ft²)
Structural engineer
Cushing Terrell
Landscape
Cushing Terrell
Lighting
Ronda Drivers Interiors
Construction
Gallatin Construction, Inc.
Material
Metal Sales – Standing Seam Metal Roof. Owens Corning – Woodcrest Shingles – Asphalt Shingle Roof System. Sierra Pacific Windows – Aluminum Clad Wood Windows. Montana Rockworks – Moose Mountain – Natural Stone Veneer. Modern Steel Doors – Offset Pivot Door.
Typology
Residential › House

