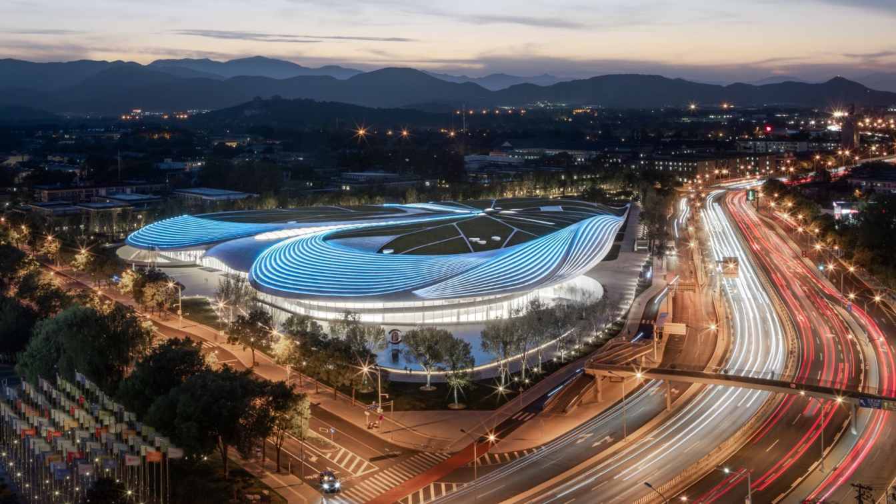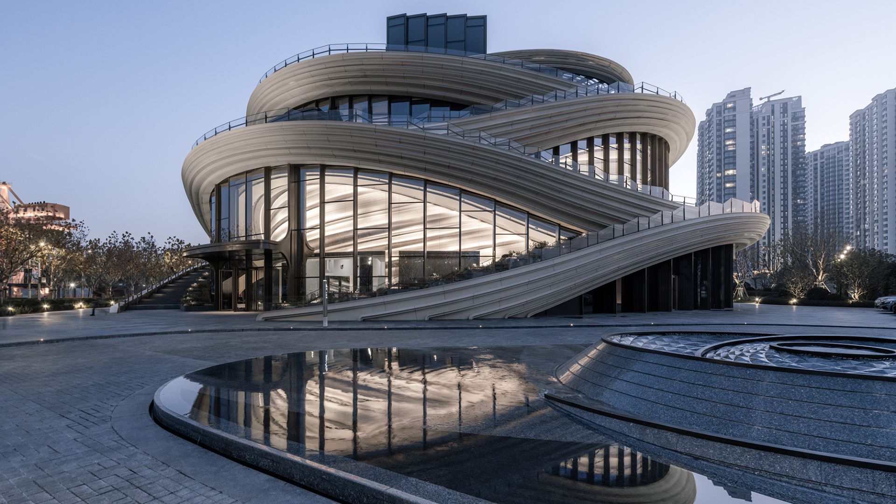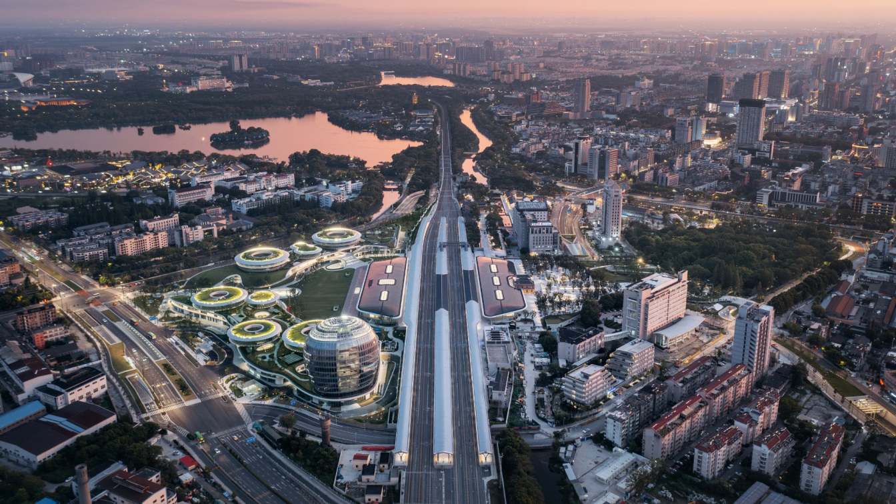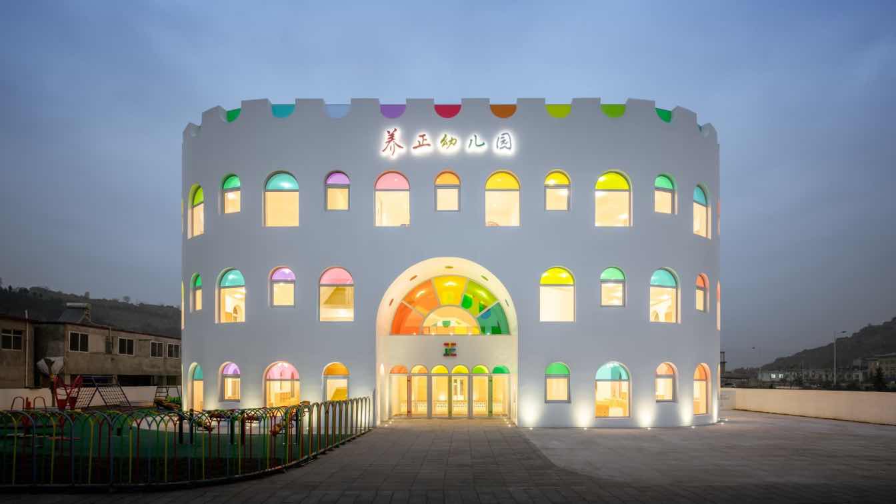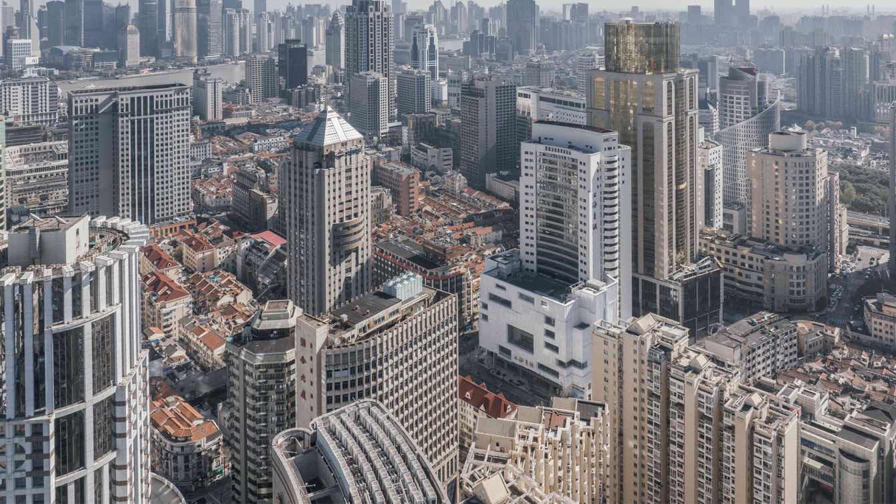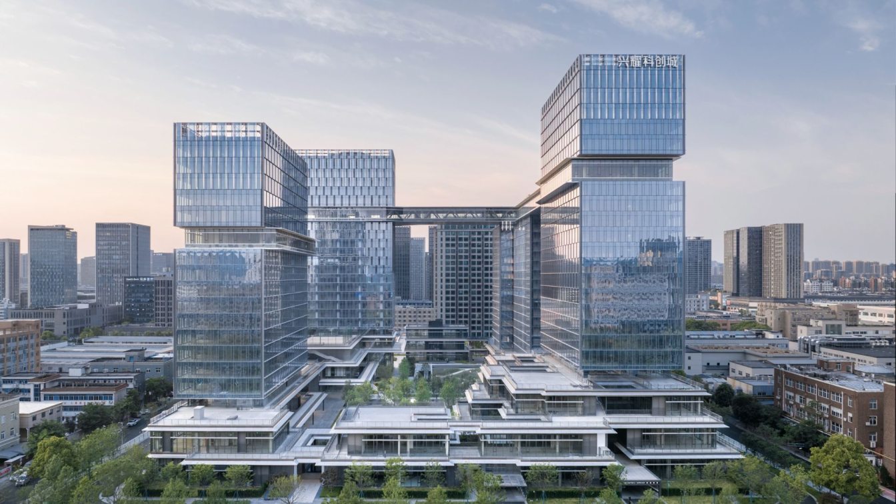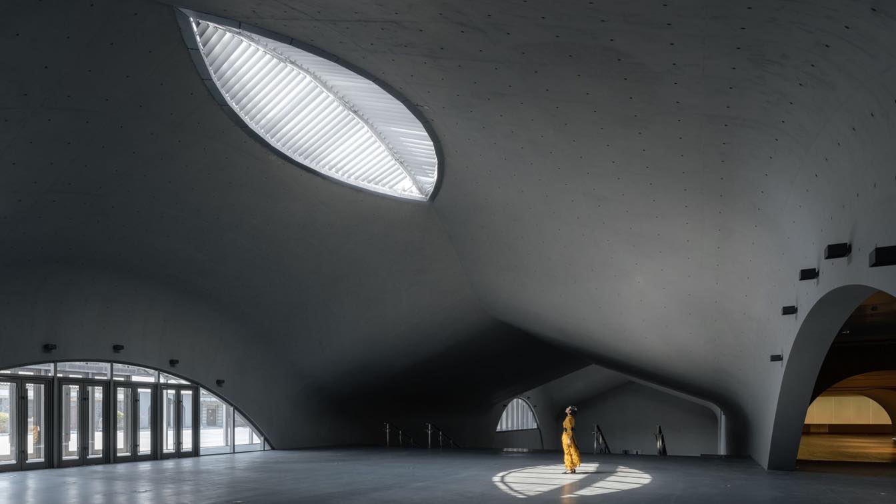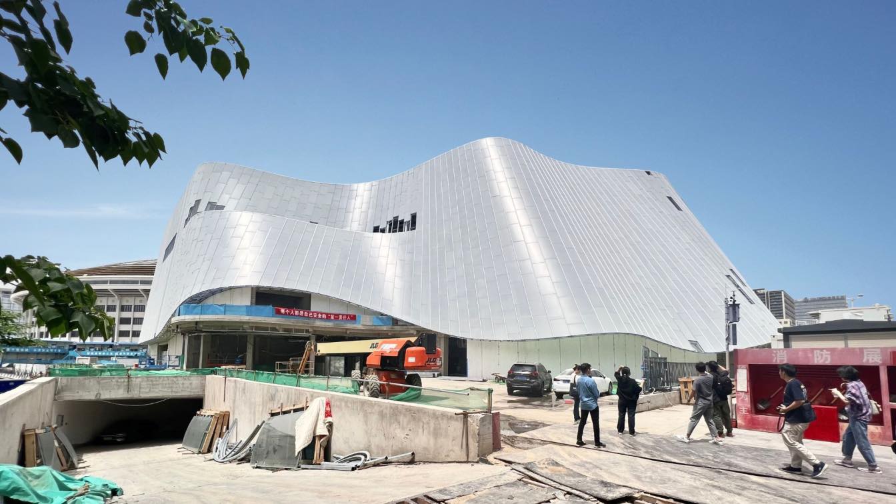The ZGC Forum is an international conference focused on innovation and technology held annually in the Zhongguancun area of Beijing's Haidian District. This area, blends nature and history with modernity and technological advancements. It's near historical landmarks like Yuquan Mountain, the Summer Palace, and Yuanmingyuan Garden, alongside prestig...
Project name
ZGC International Innovation Center
Architecture firm
MAD Architects
Photography
Arch Exist, CreatAR Images, Zhu Yumeng, ChillShine
Principal architect
Ma Yansong, Dang Qun, Yosuke Hayano
Design team
Zhou Rui, Zhuang Fan, Hu Jing-Chang, Liu Yiqing, Xue Yawen, Yang Xuebing, Edgar Navarrete, Zheng Chengwen, Wang Shuobin, Wu Qiaoling, Alan Rodriguez Carrillo
Collaborators
Associate Partners in Charge: Fu Changrui, Kin Li - Executive Architect: Beijing Institute of Architectural Design Co., Ltd. The First Architectural Design Institute - Curtain Wall Consultant: Inhabit (Beijing) Ltd. - Floodlighting Consultant: TORYO International Lighting Design (Beijing) Center Co., Ltd. - Signage Consultant: To Three Design - Acoustic and Video Consultant: Radio, Film and Television Design and Research Institute Co., Ltd.
Built area
64,998 m² (Above ground: 20,000 m², Underground: 44,998 m²)
Interior design
MAD Architects, Beijing BIAD Decoration Engineering& Design Co., Ltd.
Landscape
MAD Architects, Guangzhou S.P.I Design Co., Ltd.
Lighting
Beijing TaiFu GuangDa Lighting Design Inc.
Client
Zhongjie (Beijing) Development and Construction Co., Ltd.
Typology
Office Building › Conference Center
West Bund Orbit, with Wutopia Lab as the overall interior designer, was officially completed in October 2023.
Interior design
Wutopia Lab
Photography
CreatAR Images. Video: CreatAR Images
Principal designer
YU Ting
Design team
Liran SUN (Project architect), PAN Dali, KUANG zhou, XIONG Jiaxing, WANG Sizhe(Intern),ZHANG Naiyue(Intern),Vi CHEN(Intern), GU Xiang(Intern), ZENG Rui(Intern), GAO Bolong(Intern)
Collaborators
Construction drawing design consultan:Moguan (Shanghai) Architectural decoration design consulting office. Construction drawing design consultant team: LI Yiyuan, ZHANG Ziqing, ZHANG Kai, SHEN Sixia, GAO Yufan. Construction Drawing Design: Shanghai Tianhua architectural design co. LTD.
Architecture firm
Heatherwick Studio
Material
Marble, Grind stone, GRG
Client
Shanghai Yibin Real Estate Co., Ltd.
Typology
Cultural › Exhibition Hall
MAD Architects has completed Jiaxing Train Station, the firm’s first transportation infrastructure reconstruction and expansion project. Located at the center of Jiaxing, a historic city 100 kilometers southwest of Shanghai, the project replaces a dysfunctional train station that had stood at the site between 1995 and 2019.
Project name
Jiaxing Train Station
Architecture firm
MAD Architects
Photography
CreatAR Images
Principal architect
Ma Yansong, Dang Qun, Yosuke Hayano
Design team
Yao Ran, Yu Lin, Cao Chen, Chen Nianhai, Cheng Xiangju, Reinier Simons, Fu Xiaoyi, Chen Wei, He Shunpeng, Li Zhengdong, Cao Xi, Zhang Kai, Li Xinyun, Kaushik Raghuraman, Deng Wei, Huang Zhiyu, Huai Wei, Sun Mingze, Dayie Wu, Hou Jinghui, Yin Jianfeng, Claudia Hertrich, Liu Zifan, Xie Qilin, Alan Rodríguez Carrillo, Qiang Siyang,
Collaborators
Associate Partners in Charge: Liu Huiying, Tiffany Dalhen; Executive Architects: Tongji Architectural Design (Group) Co., Ltd., China Railway Siyuan Survey and Design Group Co., Ltd.; Heritage Consultant: Shanghai Shuishi Architectural Design & Planning Corp.,Ltd.; Signage Consultant: NDC CHINA, Inc.; Façade Consultant: RFR Shanghai.
Built area
around 330,000 m²
Interior design
Shanghai Xian Dai Architectural Decoration & Landscape Design Research Institute Co., Ltd.
Landscape
Z’scape Landscape Planning and Design
Structural engineer
LERA Consulting Structural Engineers
Lighting
Beijing Sign Lighting Industry Group
Construction
China Railway Construction Engineering Group, China Tiesiju Civil Engineering Group, China Construction Eighth Engineering Division Co., Ltd.
Client
Jiaxing Modern Service Industry Development & Investment (Group) Co., Ltd.
Typology
Train Station › Urban Renewal, Urban Planning, Transportation Infrastructure, Mixed-Use
SAKO Architects: Kaleidoscope in Tianshui is a kindergarten located in Tianshui City, Gansu Province, China. The first fascinating feature is using ten different colors that apply to a total amount of 438 pieces of colored glass as the main design element.
Project name
KALEIDOSCOPE in Tianshui
Architecture firm
SAKO Architects
Photography
CreatAR Images
Principal architect
Keiichiro Sako
Interior design
SAKO Architects
Structural engineer
Beijing Yanhuang International Architecture & Engineering Co.Ltd
Landscape
SAKO Architects
Typology
Education › Kindergarten
The Shanghai Book City, referred to by netizens as the "Crystal Palace," officially reopened with a new look on October 28, 2023, after undergoing a two-year closure for renovations.
Project name
Renovation of Shanghai Book City
Architecture firm
Wutopia Lab
Location
Huangpu District, Shanghai, China
Photography
CreatAR Images
Principal architect
YU Ting
Design team
LI Peng, FENG Zixiang, ZHANG Haoran, WANG Qiuyan, FENG Yanyan, ZHANG Danman, WANG Lei, XU Zijie
Collaborators
Early Project Manager: PU Shengrui. Late Project Manager: LI Hao. Design Consultation: MEEM HOUSE. Material Consultant: DING Ding, SUN Jing Construction Drawing Design: Shanghai Sanyi Architectural Design Co., Ltd. General Project Manager: GAO Dong. Architecture: ZHU Yumei, YE Xia, ZHANG Yu. Facade Detailing Unit: Shanghai Jieyu Architectural Design Co., Ltd. Facade Design: SU Xi, YE Kun. Soft Decoration Design: Jia Rui Architectural Design (Shanghai) Co., Ltd. Soft Decoration Supplier: Suzhou Comfortable Furniture Co., Ltd. Signage Unit: Shanghai Saichi Sign Design Engineering Co., Ltd. Signage Supplier: Tanwai (Shanghai) Cultural Communication Co., Ltd. Featured: LU Yan. Construction Unit: Shanghai Xinhua Media Co., Ltd. Owner Team: LI Pengcheng, YIN Yixin, XU Saigang, ZhU Qi, DONG Jie
Design year
July 2021 - July 2022
Completion year
October 2023
Interior design
YU Bing, SHEN Rui, ZHANG Fang, YANG Yang
Landscape
ZHENG Zhicheng, WANG Can, GUO Yuqi, ZHANG Jin, YUAN Yuan
Structural engineer
HU Wenxiao
Environmental & MEP
MAO Yaqian, WANG Yiqin, XU Zhifeng, LIU Ning, YE Lin, SHI Jiaying
Lighting
ZHANG Chenlu, WEI Shiyu
Material
Fluorocarbon Paint Perforated Aluminum Panel, Prefabricated Organic Terrazzo, Prefabricated Inorganic Terrazzo, Golden Shell Marble, Jade, Copper-Plated Stainless Steel, Laminated Glass, Acrylic, Fireproof Board, Microcement, Black Titanium Stainless Steel, Wood Grain Transfer Printed Custom Bookshelves
Construction
Shanghai Construction Fifth Building Group Co., Ltd.
Typology
Commercial › Bookstore
Xingyao Science and Innovation Park is located in Hangzhou Hi-Tech Zone, surrounded by many science and technology parks and industrial parks. Both sides of the Park are old industrial buildings built at the end of the last century and a small number of newly-emerging science and technology parks.
Project name
Xingyao Science and Innovation Park
Location
Hangzhou City, Zhejiang Province, China
Photography
CreatAR Images
Principal architect
Yang Ming
Design team
Li Wei, Zhang Cheng, Xue Xubang, Xu Liping, Chen Xin, Yu Jianwei, Sun Li
Collaborators
Project Chief Designer: Li Wei
Design year
2018 Jan – 2020 March
Interior design
Matrix Design
Structural engineer
Ren Guangyong, Wang Xiaodi, Liu Bin, Xue Jinke, Li Songhai, Li Gen, Tang Xuchao, Sun Dianyu, Ye Wuqiang
Environmental & MEP
Water Supply and Drainage: Zhang Bin, Hong Lijing. HVAC: Tang Yonghui, Zhong Tianli. Electrical: Tong Xinhong, Gu Kaiwei, Pan Xiaoyan
Material
Glass (Qibin Glass), Aluminum Plate (Xingfa Aluminum)
Client
Xingyao Holding Group
Typology
Commercial › Office Building, Mixed-use Development
The concrete palace designed by Wutopia Lab, namely The Eye of The Museum of the Palace Museum of the Manchurian Regime (Changchun), which is the first decorative fair-faced concrete building in Jilin Province, the largest fair-faced concrete building in Northeastern China, and the largest thin-shell large-span earth-sheltered swept surface undergr...
Project name
Deep Time Palace
Architecture firm
Wutopia Lab
Location
No. 5 Guangfu North Road, Kuancheng District, Changchun City, China
Photography
CreatAR Images
Principal architect
Yu Ting, Huang He (Project Architect), Pu Shengrui (Project Manager)
Design team
Pu Shengrui, Pan Dali, Sun Liran (Conceptual Design Phase), Xie Jialin (Drawing Compilation Phase)
Collaborators
Installation Design: Kuang Zhou, Huang He, Xie Jialin. Design Consultants: Wei Minfei, Miao Binhai, Zhang Zhun, Qian Yanmin, Lin Xingchun, Zhang Kejie. Chloe Zhang, Zang Yanting, Deng Xiaodan. Low-voltage System Design: Jilin Beihua Electric Power Technology Design & Research Institute Jilin Yongji Branch
Interior design
Jilin Wuyi Construction Co., Ltd. Shanghai Hip-pop Architectural Decoration Design Co.,Ltd. (Concept)
Landscape
Changchun Garden Planning Research Institute Co.,Ltd.
Lighting
Gradient Lighting Design
Construction
Owner Construction Committee: Wang Zhiqiang, Hu Hailong, Zhou Bo, Ai Xuesong, Su Zhenda, Liu Yongwei, Wei Wei. Construction Proxy: Changchun Municipal Government Investment Construction Project Management Center. Construction Drawing: Tianjin Architectural Design Institute Co.,Ltd. Construction Side: China Construction Eighth Engineering Division Co.,Ltd.(North China)
Material
Fair-faced Concrete
Client
Palace Museum of the Manchurian Regime
Typology
Cultural Architecture › Museum
MAD architects, led by Ma Yansong, is nearing the completion of the China Philharmonic Concert Hall in Beijing, China, for which the firm won the design competition in 2014. With an overall site of 11,600 sqm and a total building area of 26,000 sqm, the concert hall is one of the most significant cultural projects in the nation’s capital
Project name
China Philharmonic Concert Hall
Architecture firm
MAD Architects
Photography
CreatAR, Zhengdong.Li, Xu Chen
Principal architect
Principal Partners in Charge: Ma Yansong, Dang Qun, Yosuke Hayano. Associate Partners in Charge: Liu Huiying, Kin Li
Design team
Zheng Chengwen, Wang Qi, Fu Xiaoyi, He Xiaokang, Xiao Ying, Zeng Hao, Wang Shuobin, Wang Yiming, Hu Jinchang, Jacob Hu, Brecht van Acker, Wang Deyuan, Dora Lam, Ben Yuqiang, Zhang Long, Deng Wei, Connor Hymes, Chen Yien, Shen Chen, Yan Ran
Collaborators
Executive Architect: Radio, Film & TV Design and Research Institute, Beijing Homedale Institute of Urban Planning & Architectural Design. Façade Consultant: RFR Shanghai. Signage Design: Zheng Bang Creative (Beijing) Brand Technology Company Limited
Interior design
Beijing Honggao Architectural Decoration and Construction Design Co., Ltd.
Structural engineer
CCDI Group
Landscape
Palm Design Co., Ltd
Client
China Philharmonic Orchestra
Status
Under Construction
Typology
Cultural Architecture › Concert Hall

