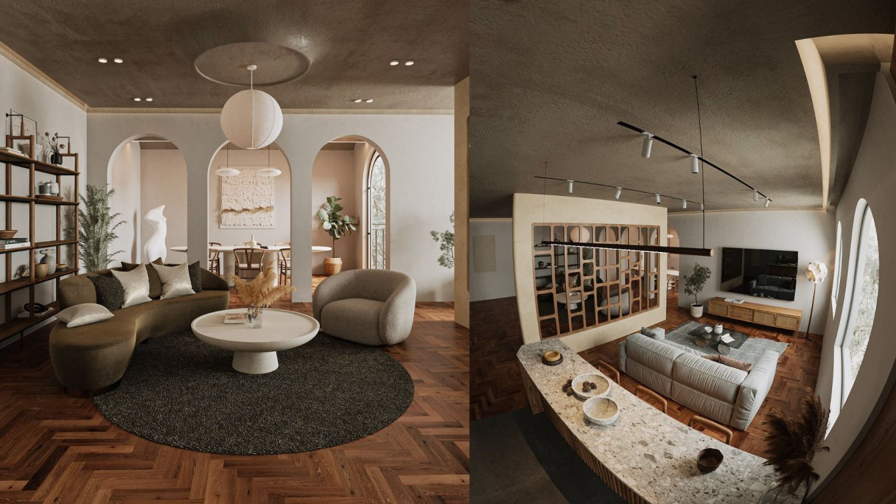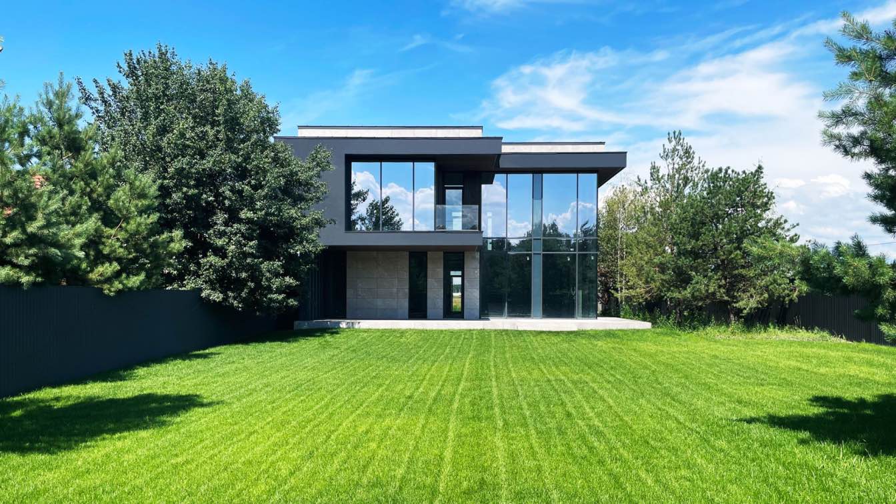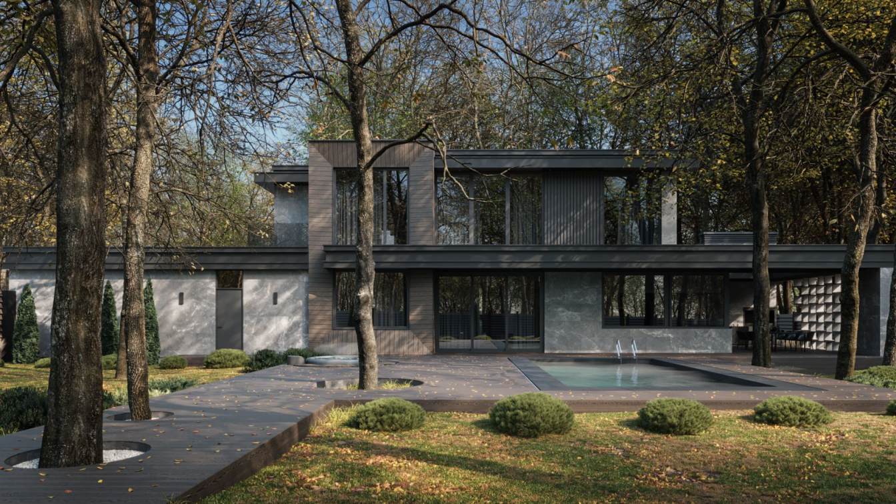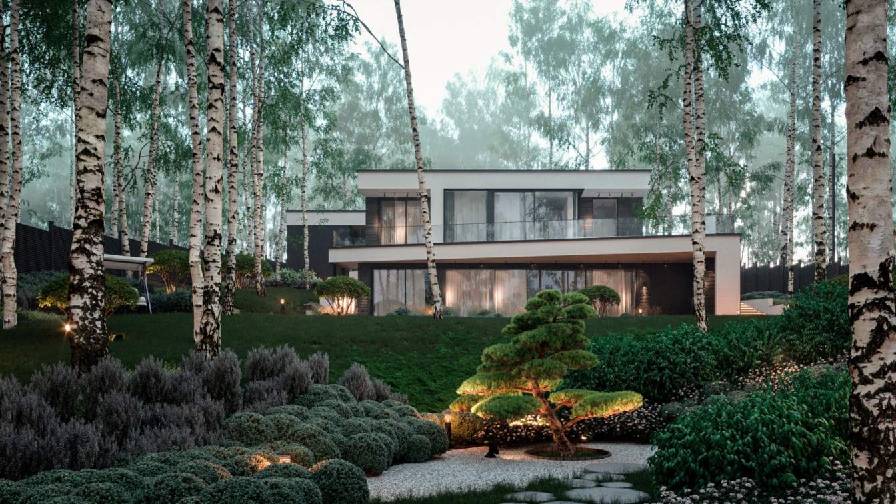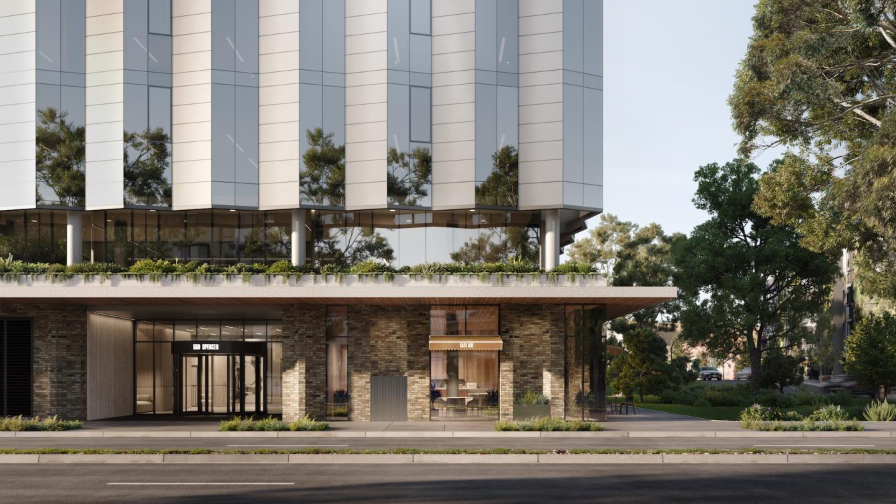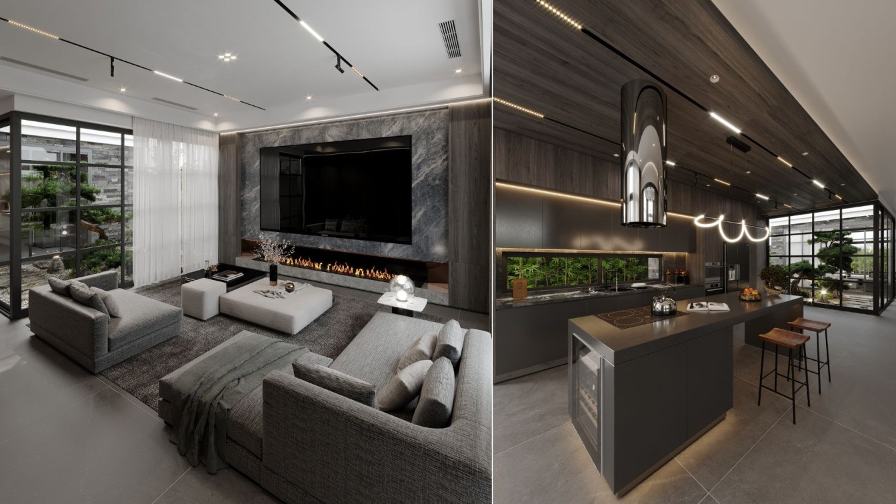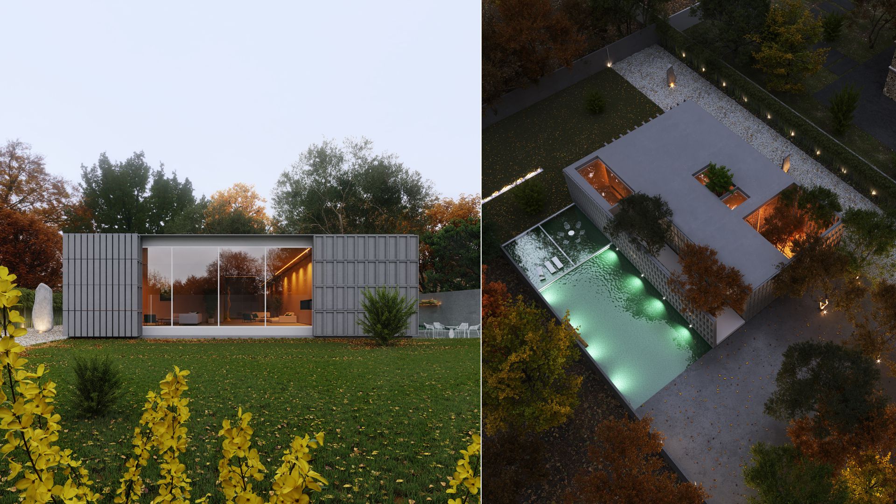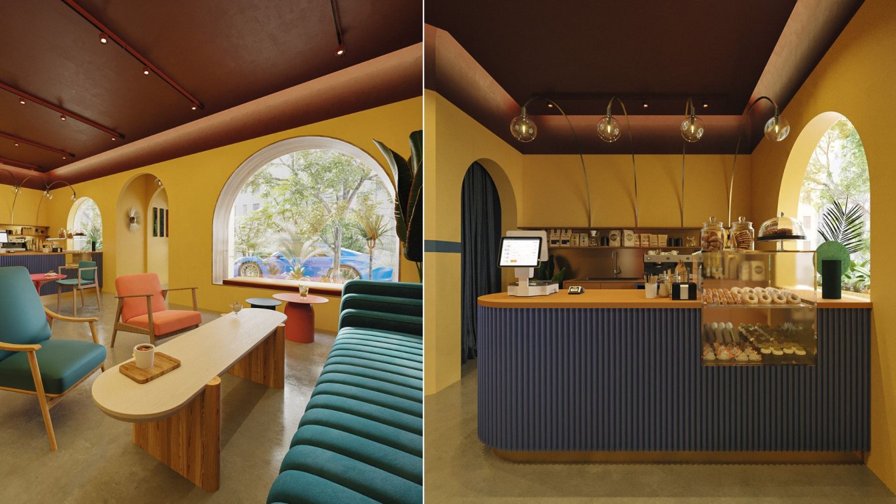Can a sober and severe design evoke a sense of whimsical wonder and discovery? a table, a carpet, and a room-sized wooden box are designed with a kind of architectural magical realism: the childlike feeling that one has when finding - hidden in plain sight - a space that unfolds into a private and personal world.
Architecture firm
Pouria Vahidi
Tools used
Autodesk Revit, Autodesk 3ds Max, Corona Renderer, Adobe Photoshop
Visualization
Pouria Vahidi
Typology
Residential › House
The house is located near Kyiv, has a good transport infrastructure, literally in 15 minutes you can get to the city. The site on which our house is planted has a number of advantages and positive characteristics.
Architecture firm
Sboev3 Architect
Location
Kyiv region, Ukraine
Photography
Sboiev Mykhailo
Principal architect
Sboiev Mykhailo
Design team
S.Mykhailo, K.Alyona
Collaborators
Construction company – Status House
Built area
First floor: 143.1 m², Second floor: 102.0 m²
Civil engineer
Construction company – Status House
Structural engineer
B.Viktor
Landscape
Lawn, pines and arborvitae
Lighting
Facade lighting - LED strips
Supervision
Sboev3 Architect
Visualization
Sboiev Mykhailo
Tools used
ArchiCAD, Autodesk 3ds Max, Corona Renderer, Adobe Photoshop
Construction
Monolithic reinforced concrete frame
Material
Wood, ceramic granite, decorative plaster and decorative stone
Typology
Residential › House
Monogram House is located on a plot with oak trees in the suburb of Kharkiv. The architecture of the house harmonizes with the environment and at the same time, confidently occupies a wide space and attracts a lot of attention. The dark wooden panels on the facade and terrace add to the coziness.
Project name
Monogram House
Location
Kharkiv, Ukraine
Tools used
ArchiCAD, Autodesk 3ds Max, Corona Renderer, Adobe Photoshop
Principal architect
Denis Davydov, Anton Derkach, Mariia Voronchykhina
Visualization
Eugene Mironenko
Typology
Residential › House
Whitewood AE House is a two-story house in the cottage village of Whitewood. The cottage is surrounded by birch trees and placed on complex terrain. The main feature of this cottage is the view from the entrance hall to the birch grove and a large area of glazing, which creates a single stained-glass window as if erasing the boundary between the ro...
Project name
Whitewood AE House
Location
Kharkiv, Ukraine
Tools used
ArchiCAD, Autodesk 3ds Max, Corona Renderer, Adobe Photoshop
Principal architect
Denis Davydov, Dana Auziak, Anton Derkach
Collaborators
Veronika Chertova (Landscape design)
Visualization
Eugene Mironenko
Typology
Residential › House
Australia’s first building with an integrated solar facade. Melbourne-based architecture firm Kennon, have announced the construction of Australia's first building with a solar-powered façade. The eight-story office building will be equipped with 1,182 solar panels that will produce more energy than it consumes.
Location
Melbourne, Australia
Tools used
Autodesk 3ds Max, Corona Renderer, Adobe Photoshop
Principal architect
Aurora Spencer Street Pty Ltd
Collaborators
Neoscape Pty Ltd, George Fethers & Co, Crema Constructions
Visualization
CUUB Studio
Status
Under Construction
Typology
Commercial › Office Building
The need that is felt in most residential houses is that the private space is not properly defined between the Guestgroom , livingroom and kitchen areas. In this Modern design, an appropriate answer has been given to this need in such a way that a central corridor separates the Guestgroom area from the kitchen and dining area, which also, contribut...
Project name
Living Room and Kitchen
Architecture firm
Tuan Kiet
Tools used
Autodesk 3ds Max, Corona Renderer, Adobe Photoshop, Adobe Premier
Visualization
Mohammad Hossein Rabbani Zade
Typology
Residential › House
We are all aware that in the design of any project, the architect faces challenges. In the design of this project, which has a villa use. The main challenges we faced
were nature, light, privacy and security.
Project name
Sofi & Selen
Architecture firm
Etefagh Architects
Tools used
Rhinoceros 3D, Autodesk 3ds Max, Corona Renderer, Adobe Photoshop, Adobe After Effects
Principal architect
Alireza Aghajanzade, Mohamad Fazeli
Visualization
Mohsen Hamzelouie
Status
Under Construction
Typology
Residential › House
It is а very friendly, cozy and pleasant place in the center of Tehran. Creating the interior of this coffee shop, I was inspired by retro images and shapes. "Ccafe" is not just a cafe, but some kind of a social club.
Architecture firm
Pouria Vahidi
Tools used
Autodesk Revit, Autodesk 3ds Max, Corona Renderer, Adobe Photoshop
Visualization
Pouria Vahidi
Typology
Hospitality › Cafe

