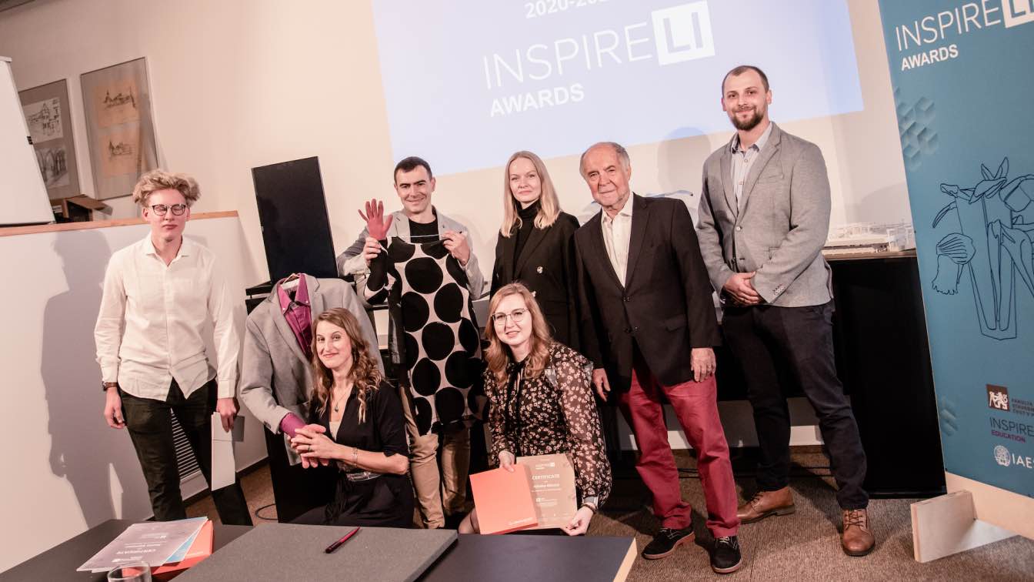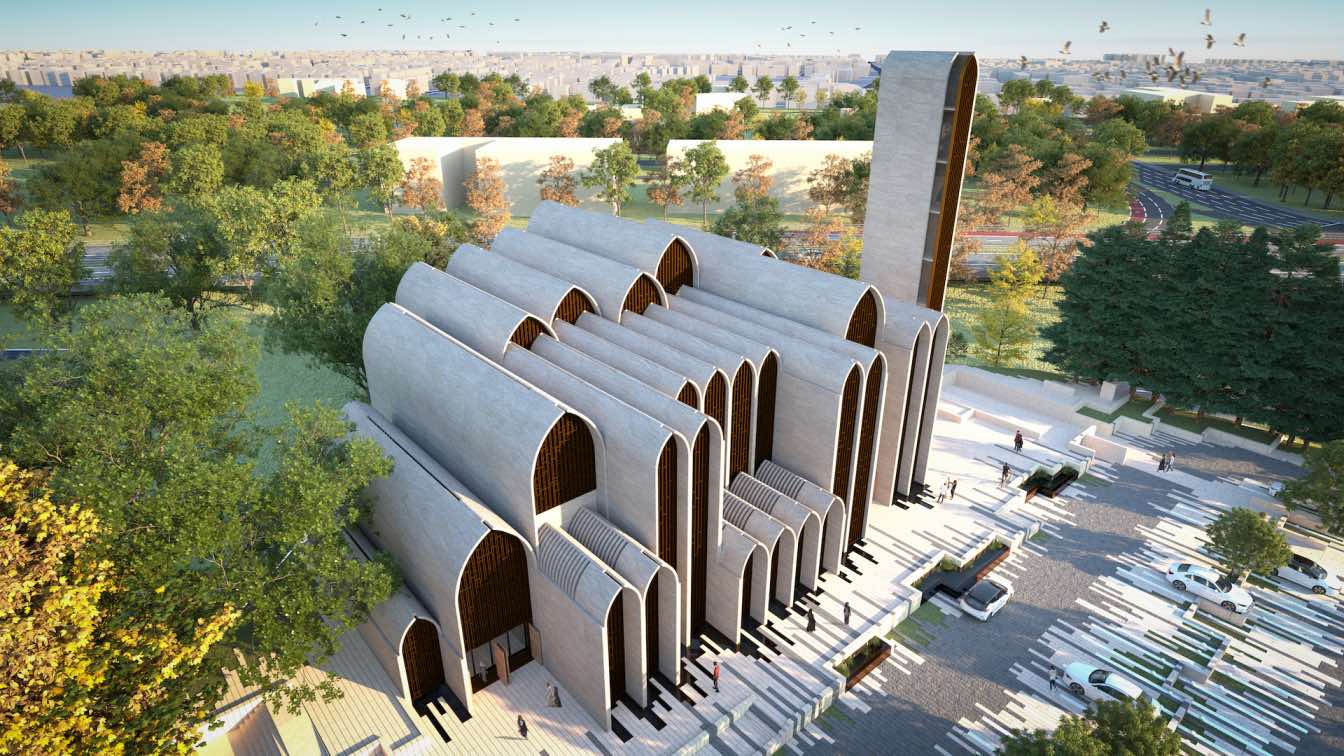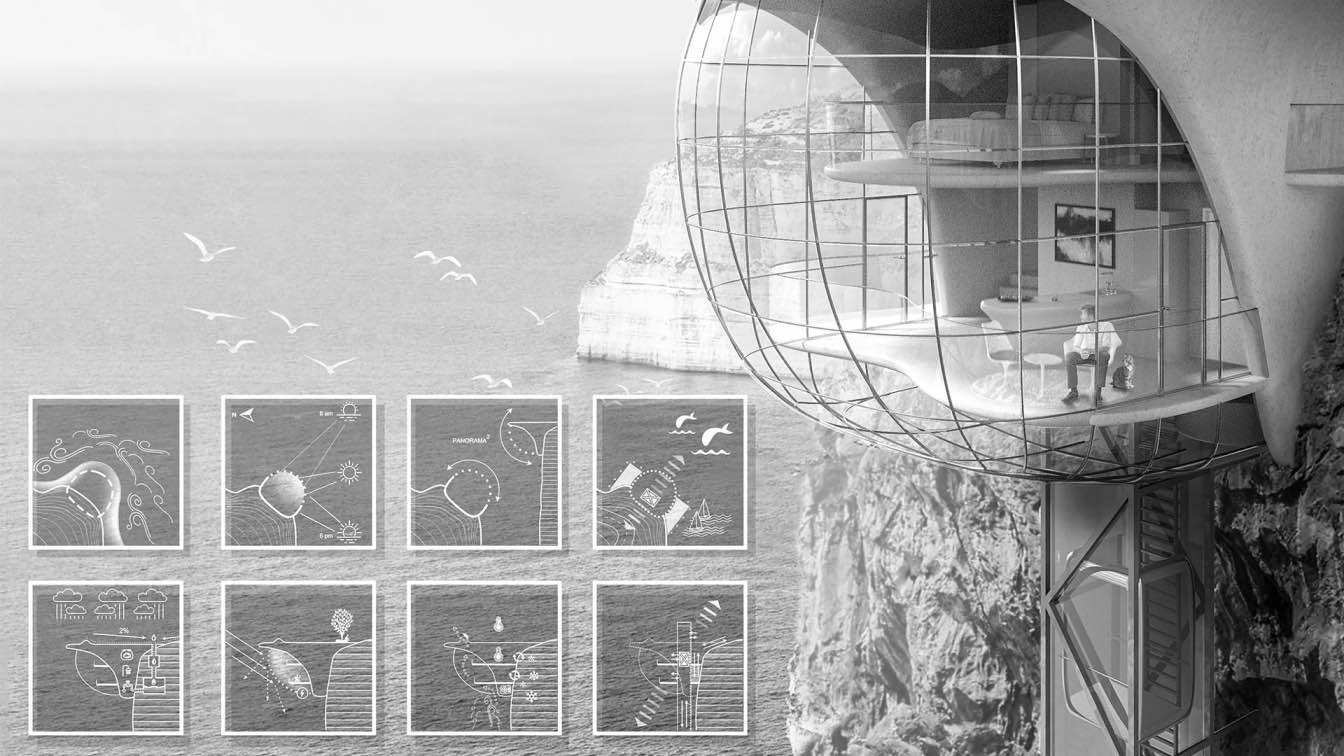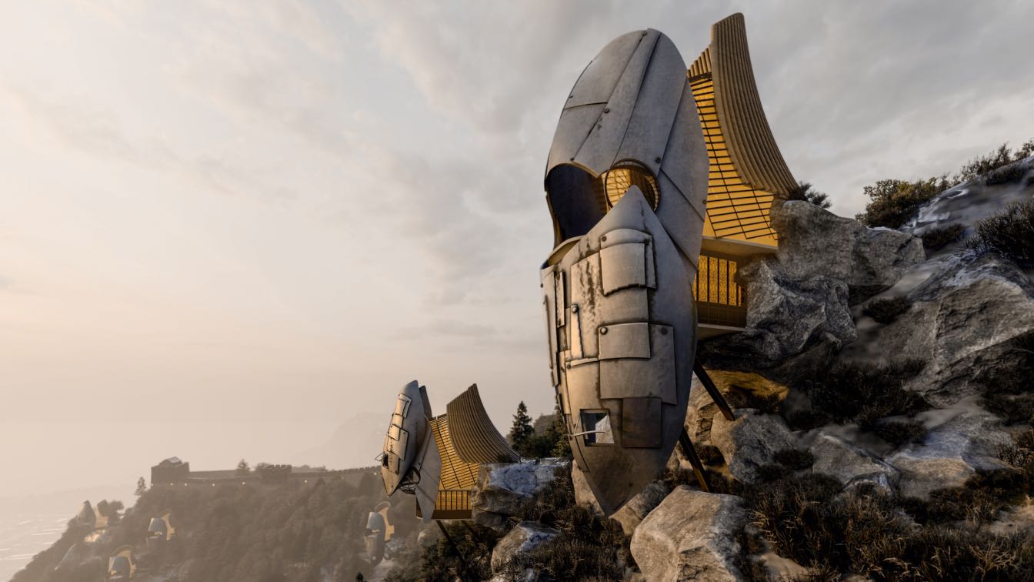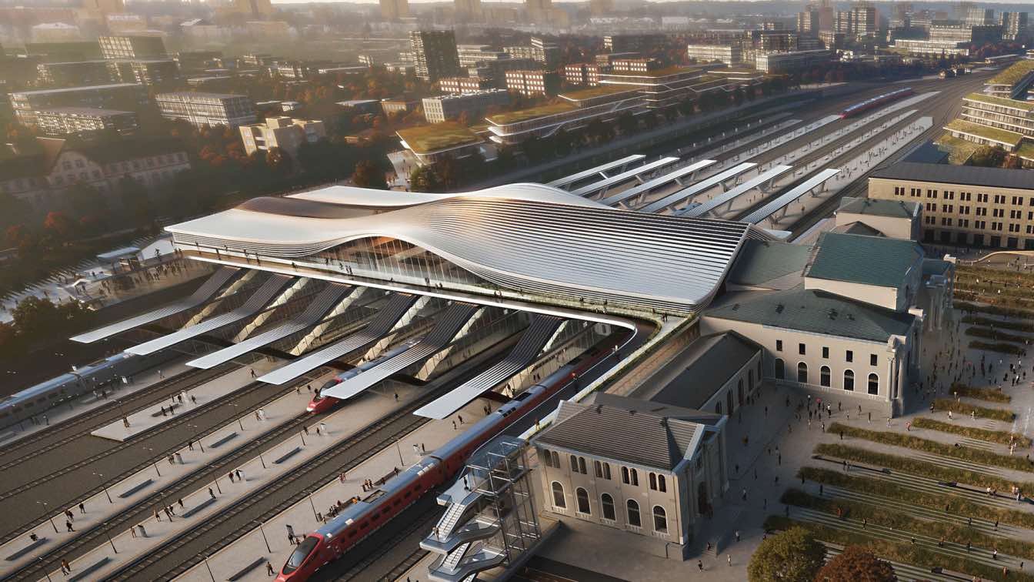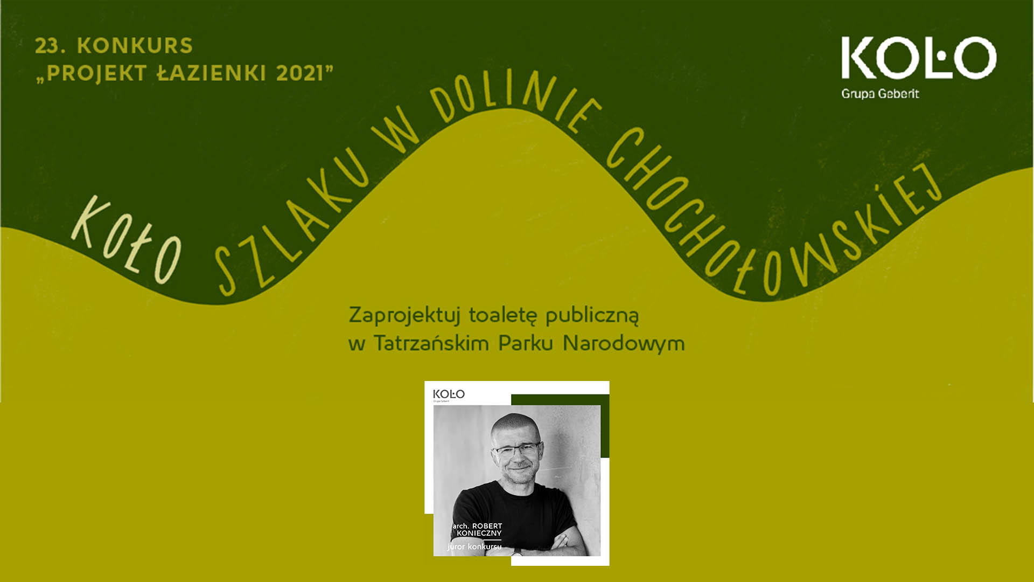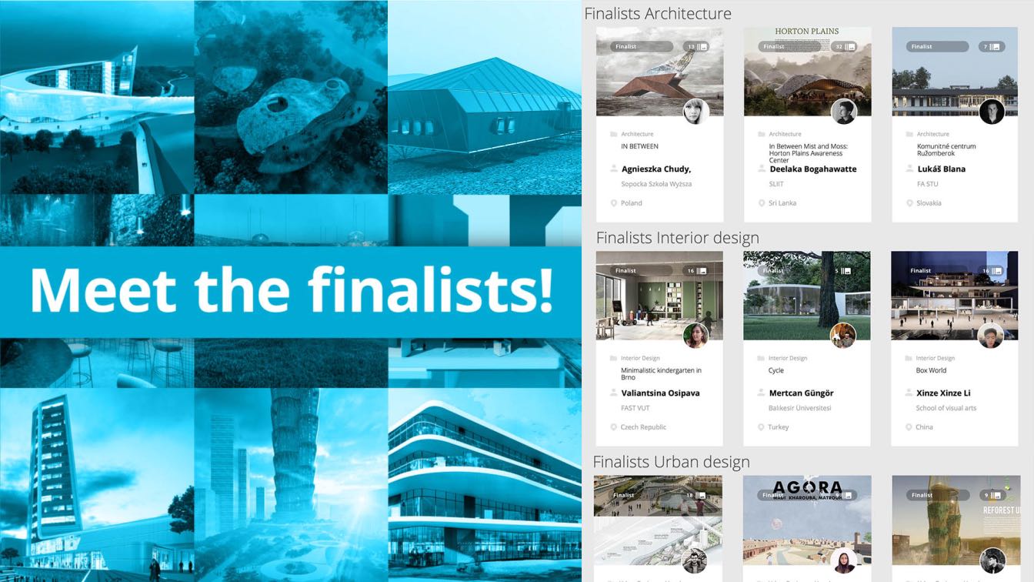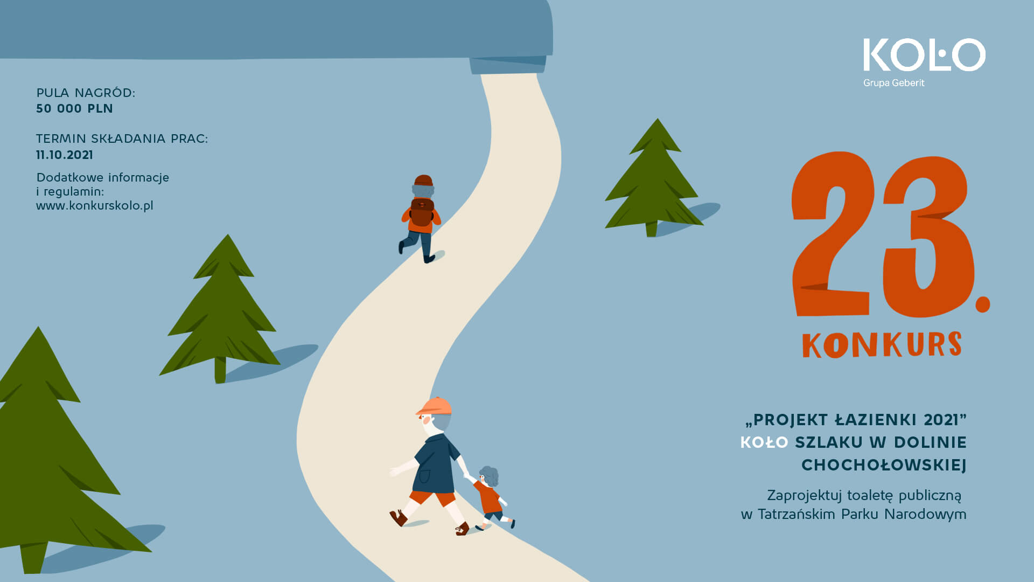Inspireli Awards, the largest international architecture competition for students, has its winners. 1286 projects by 1310 participants coming from 89 countries competed this year and the global jury of nearly 600 architects had an uneasy task to find the best ones.
Written by
Mariana Vahalova
Photography
Inspireli Awards
The task of designing a place of worship, regardless of the faith, is a phenomenal challenge for any architect. For us as a team, this endeavour triggered a deep and lengthy journey into the history of humanity, the evolution of religion, the rise of Islam
Project name
New Preston Mosque
Architecture firm
AIDIA STUDIO
Location
Preston, Lancashire, UK
Tools used
Rhinoceros 3D, Grasshopper, AutoCAD, Adobe Photoshop, Adobe InDesign
Principal architect
Rolando Rodriguez-Leal, Natalia Wrzask
Design team
Emilio Vásquez Hoppenstedt, Rodrigo Wulf Sánchez
Visualization
AIDIA STUDIO
Client
Charitable Trust in Preston, RIBA Competitions
Typology
Religious Architecture › Mosque
The blue whale stands for its size, beauty and the diversity in our nature. The eternal lines of the waves of the water can also be found in the building. When we came up with the idea, we were inspired by the body structure of a blue whale with the hard scales that we use as our supporting structure (reinforced concrete) and the furrows that we in...
Location
Blue Grotto, Malta
Tools used
Autodesk Revit, AutoCAD, Rhinoceros 3D, Adobe Photoshop, V-ray
Principal architect
Dill Khan M.Eng
Visualization
Dill Khan & Zian Zhu
Client
The Cliff Hut competition D&A Publishers
Status
Concept - Design, Competition Proposal
Typology
Residential › House, Futuristic Architecture
In a world where we did not stop evolving and continued the luxurious lifestyle, nature fought its way back against us by wiping away our lands and punishing us for not taking care of it the way we were meant to. We are in the year 2051 and the world is in ruins.
Project name
On The Rocks
Architecture firm
Abhijit Prasanth, Asjad Ahmed, Manoj Pandian
Location
The Great Wall of China
Tools used
Rhinoceros 3D, SketchUp, Lumion, Adobe Photoshop
Design team
Abhijit Prasanth, Asjad Ahmed, Manoj Pandian
Visualization
Abhijit Prasanth
Status
Concept - Design, Competition Proposal
The evaluation commission of the international architectural competition to select the best concepts for the redevelopment of the Vilnius railway station complex and surrounding area awarded the highest ranking to the proposal by Zaha Hadid Architects.
Written by
Zaha Hadid Architects
Photography
© Zaha Hadid Architects
Photography
Ola Woldańska-Płocińska
1286 project from 1308 students from all over the world competed in the largest architectural competition Inspireli Awards and now the finalists have been chosen in all three categories – Architecture, Interior design and Urban design.
Written by
Mariana Vahalova
Photography
INSPIRELI AWARDS
The annual KOŁO contest for conceptual design of the facility with public toilet function, organized by Geberit in Poland, always arouses great interest among beginning architects and architecture students.
Organizer
Geberit sp. z o.o., ul. Postępu 1, 02-676 Warsaw
Category
The conceptual design of the facility with public toilet function
Eligibility
This is an open contest, and any adult natural persons with full legal capacity and place of residence in Poland, in another Member State of the European Union, or in Ukraine or Belarus shall be eligible to participate, provided that their submitted works will not be related to their business activity and will not be produced as part of their business. Employees, associates, and representatives of the Organizer and the Partner, individuals involved in the organization of the Contest, as well as their close family members shall not be eligible for the Contest. The close family member shall be understood as: the spouse, ascendants, descendants, siblings, relatives in the same line or degree, adoptive persons and their spouses, as well as cohabitants. The Organizer reserves the right to request written statements from the Contest Participants to confirm that the aforesaid conditions have been met.
Register
www.konkurskolo.pl
Awards & Prizes
Grand Prix 19 000 PLN, Honours: 7 000 PLN, 3 000 PLN, 1 000 PLN Special Prizes: 3 000 PLN, 2 000 PLN, Debut of the year
Entries deadline
Queries may be sent to the Organizer via the electronic registration form by 7 June 2021 (subject: "2021 Koło Contest"). Participants may upload their Works at www.konkurskolo.pl Website until 11 October 2021, 23:59
Venue
Huciska Glade, in Chochołowska Valley, Tatra National Park

