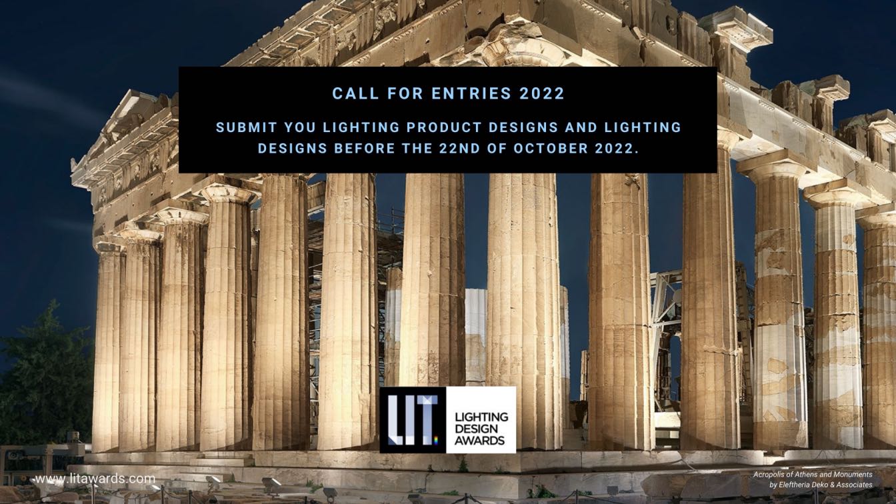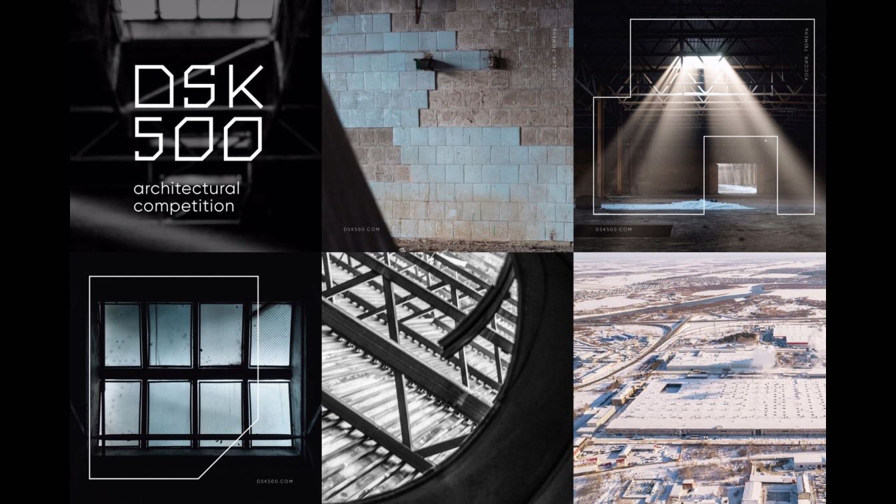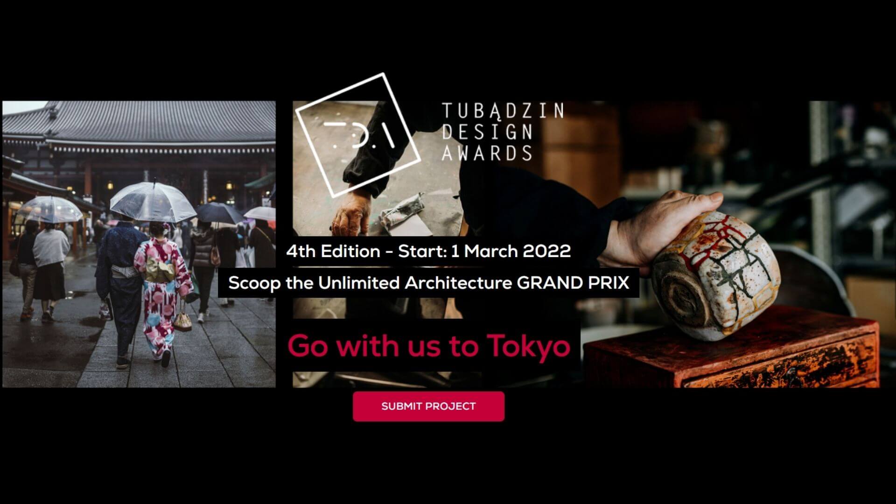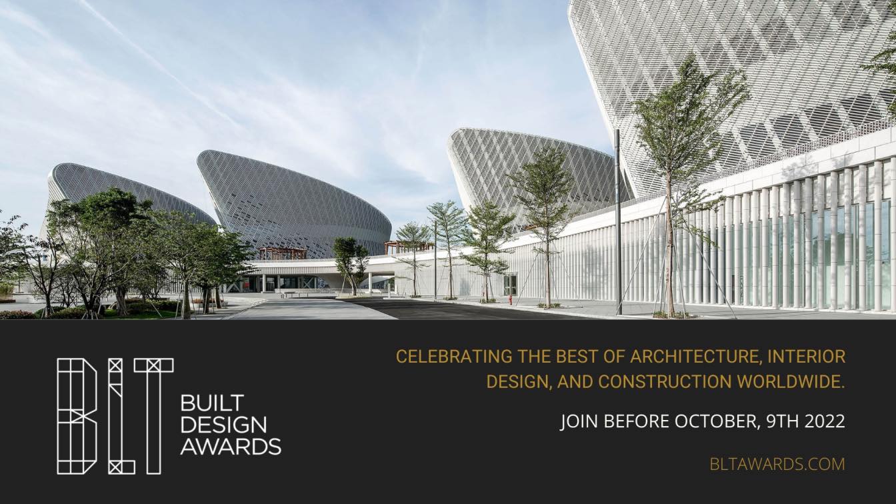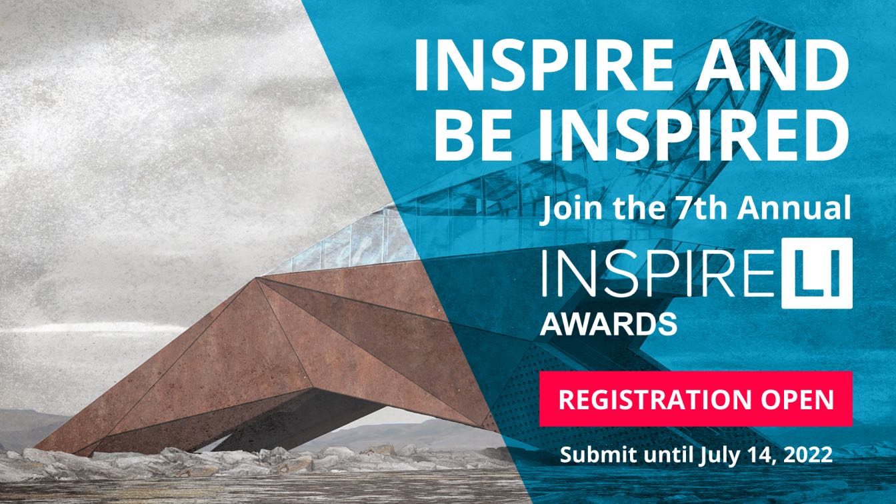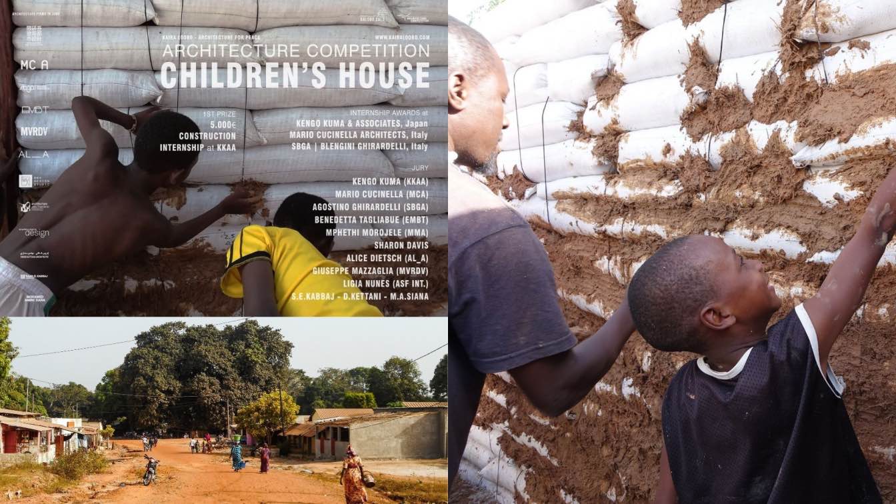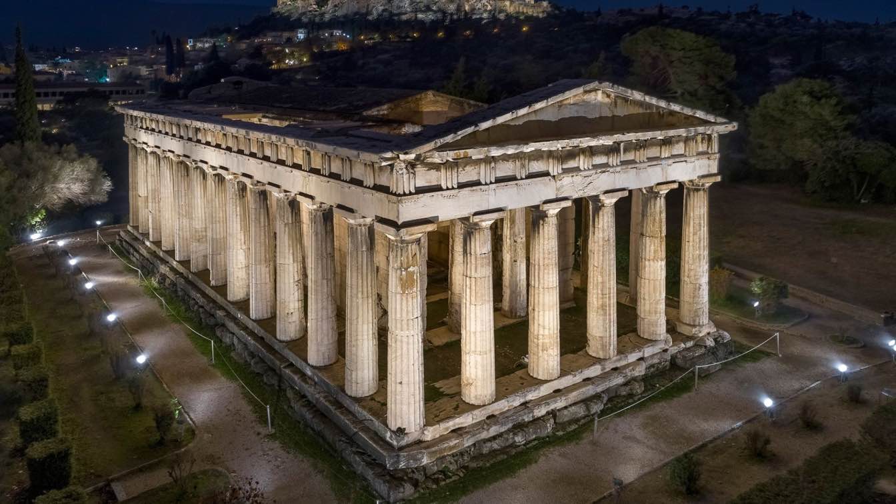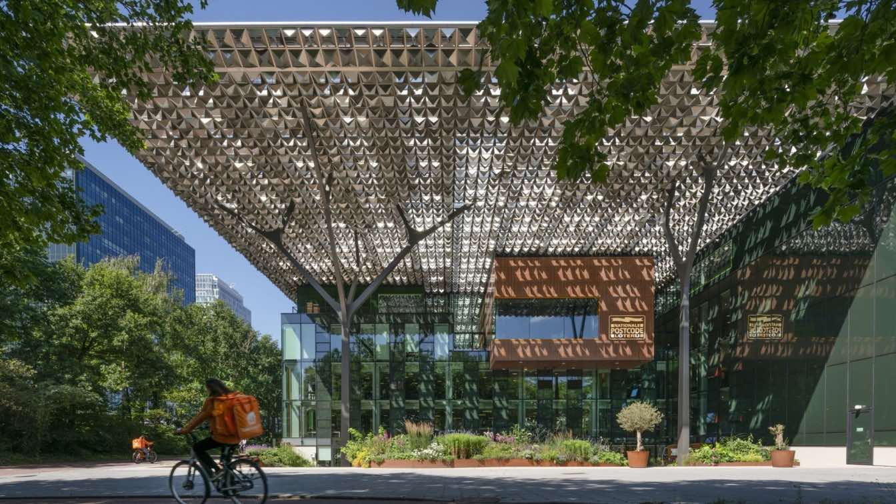The 2022 LIT Lighting Design Awards is now accepting entries into its two major categories, Lighting Product Design and Lighting Design. It welcomes submissions from professional, emerging designers and students until the 22nd of October 2022, the program promises to attract entries from some of the most forward creative lighting firms and independ...
Organizer
LIT Lighting Design Awards
Category
Architecture, Interior Design, Construction Product Design
Eligibility
The LIT Design Awards competition is open to anyone aged 18+ residing anywhere in the world. Professional entries will be judged against other professionals and student entries against other students.
Register
https://litawards.com
Awards & Prizes
Lighting Design & Lighting Product Design
Entries deadline
October 22nd, 2022
Venue
Zurich, Switzerland
Price
Professional CHF 220 incl. VAT ( approx: US$240) Same Product in additional categories at a 50% discount. Student CHF 100 incl. VAT ( approx: US$110) Same Product in additional categories at a 50% discount
Create the architectural image of a unique industrial and technological complex that meets the challenges of the modern world and the goals of sustainable development. Identify a spatial and planning structure that will allow residents to effectively coexist in interconnection with each other and to increase the level of their activities.
Eligibility
Professional architects and companies are invited to participate, both individually and as part of a team/consortium
Register
https://www.dsk500.com
Awards & Prizes
Prize fund: 2 600 000 RUR (est. 32 500$)
Entries deadline
Registration deadline: Thursday, Mar 17, 2022; Submission Deadline: Friday, May 20, 2022
Venue
Russia, Tyumen, Kamchatskaya str. 194.
The 4th edition of the Tubądzin Design Awards is an international competition for architects, designers and students. Prize pool : 78 000 euro. You can get: trip to Tokyo, internship in Martin Duplantier Studio in Paris and in the Teatr Wielki - Polish National Opera in Warsaw, trip to the Salone del Mobile fair in Milan, high-value software sponso...
Organizer
Tubądzin Management Group
Category
Architecture, interior design, design
Eligibility
Architects, students, designers
Register
https://www.tubadzin.pl/design/en
Awards & Prizes
78 000 euro
Entries deadline
Stage I - May 31 2022, Stage II - August 31 2022, Stage III - November 30 2022
BLT Built Design Awards is a global reference in the construction industry, representing the best of Architecture, Interior Design, Construction Product Design and Project Management. The 2022 BLT Built Design Awards is now accepting entries into its four major categories, from architectural design, interior design, construction products design and...
Organizer
BLT Built design Awards 2022
Category
Architecture, Interior Design, Construction Product Design and Project Management
Eligibility
The BLT Built Design Awards are open to anyone aged 18+ residing anywhere in the world. Professional entries will be judged against other professionals and student entries against other students
Register
www.bltawards.com
Awards & Prizes
Architectural Design of the Year. Interior Design of the Year. Construction Product of the Year. Project Management of the Year
Entries deadline
10% Early Bird discount until the 30th of April 2022. 5% Extended Early Bird discount until the 31st of May 2022. Regular Deadline: 31st of July 2022. Final Deadline: 18th of September 2022 (10% late fee apply) till closure on the 9th of October 2022
Venue
Zurich, Switzerland
Price
Professional CHF 260 incl. VAT (approx: US$280). Same entry in additional categories at a 50% discount. Student CHF 80 incl. VAT ( approx.: US$87). Same entry in additional categories at a 50% discount
Participate in the largest student competition on the planet and connect with a community from more than 140 countries. Upload your student project to one of three categories, architecture, interior, urban design. Individuals as well as teams can compete. Get inspired, inspire others.
Organizer
INSPIRELI AWARDS Department of Architecture at CVUT in Prague
Category
Architecture, Interior Design, Urban Design, Landscape
Eligibility
Architecture students
Register
https://www.inspireli.com/en/awards/photogallery
Awards & Prizes
“Win what you desire” prize, Archicad Pro licence, AIA recognition and invitation, Membership in the Board of IA Advisors, Professional feedback, Invitation to the Jury after graduation
Entries deadline
July 14, 2022
Venue
Czech Technical University in Prague
An architecture competition that protects health and prevent malnutrition. The winning project will be built in southern Senegal.
The ‘Children’s House’ should be a welcoming place where activities aimed at preventing child malnutrition can be carried out in a rural environment of Sub-Saharan Africa.
Organizer
Kaira Looro Competition, Balouo Salo Humanitarian Organization
Eligibility
Architects, students, designers and engineers from anywhere in the world in individual participation or with a team with at least 1 member under 35
Register
https://www.kairalooro.com
Awards & Prizes
1st prize: € 5,000 + Internship at Kengo Kuma Associates + Construction. 2nd prize: € 2,000 + Internship at Mario Cucinella Architects. 3rd prize: € 1,000 + Internship at SBGA | Blengini Ghirardelli. Honorable mentions - 5 mentions - 20 finalists - 20 Top 50. All awarded teams will receive a certificate and will be: published in the competition channels, broadcast to over 30 media partners, shared with institutions and published in the official volume.
Entries deadline
13/06/2022
The renowned Farmani Group, along with 3C Awards, is pleased to formally announce the winners of the 5th Edition of the LIT Lighting Design Awards, the Lifetime Achievement prize and spotlight recipients.
Photography
LIT Lighting Design Awards 2021
The program is becoming a global reference in the construction industry, representing the best of 2021 Architecture, Interior Design, Construction Product Design and Project Management.
Photography
BLT Built Design Awards

