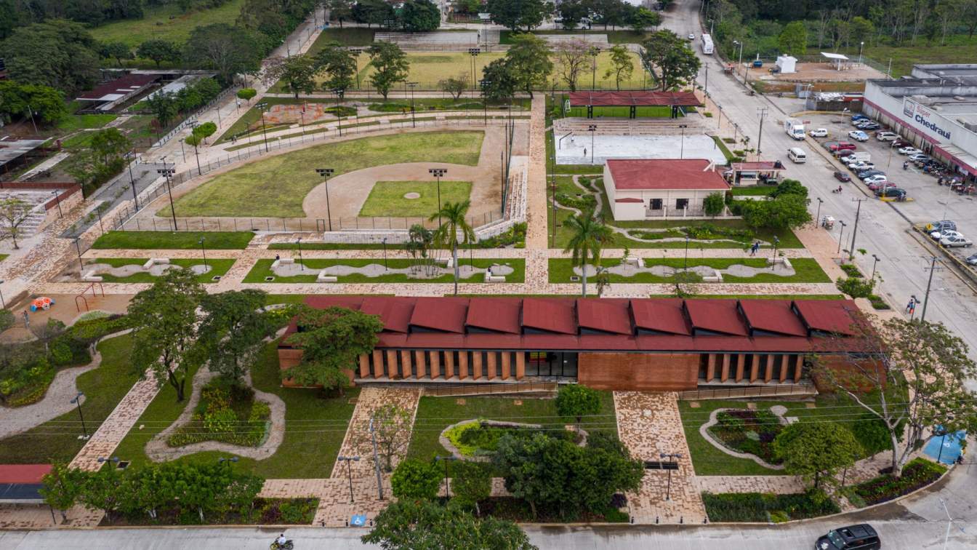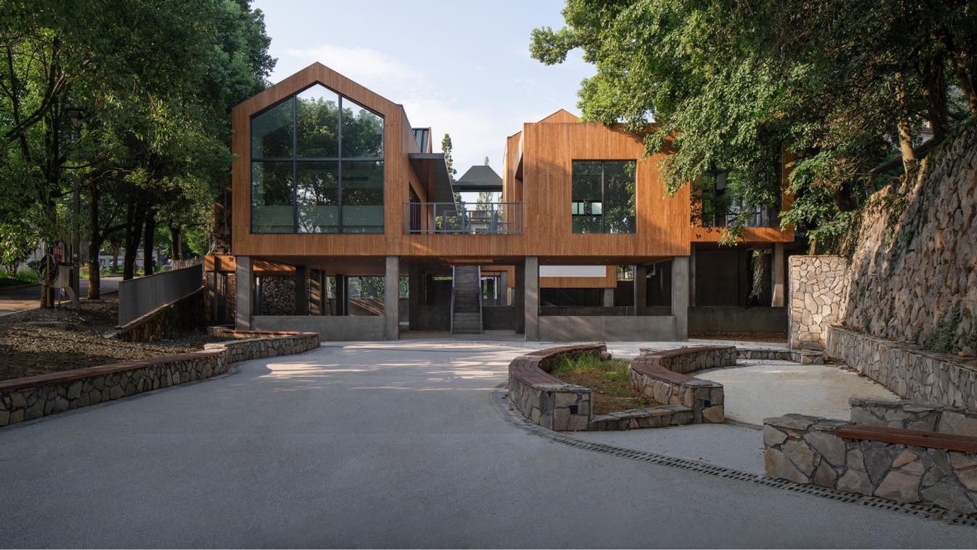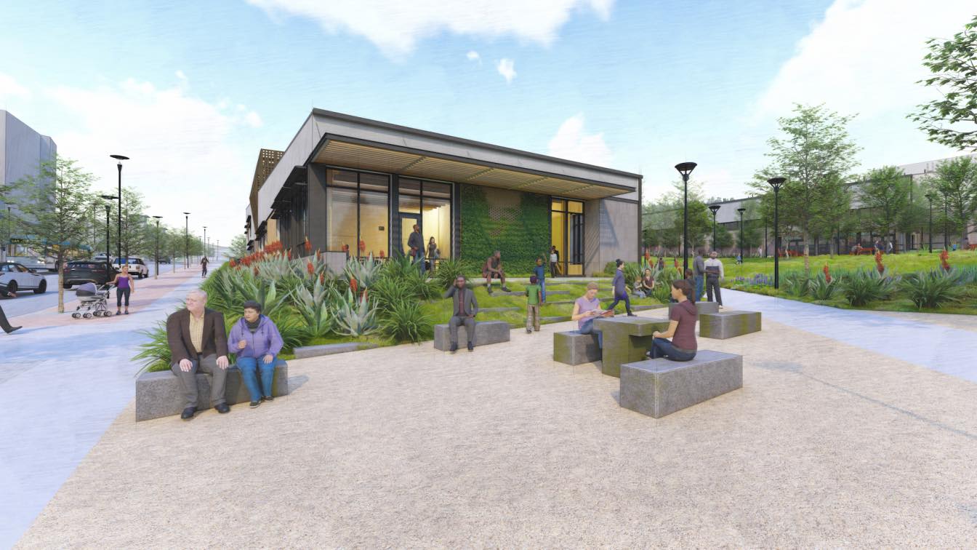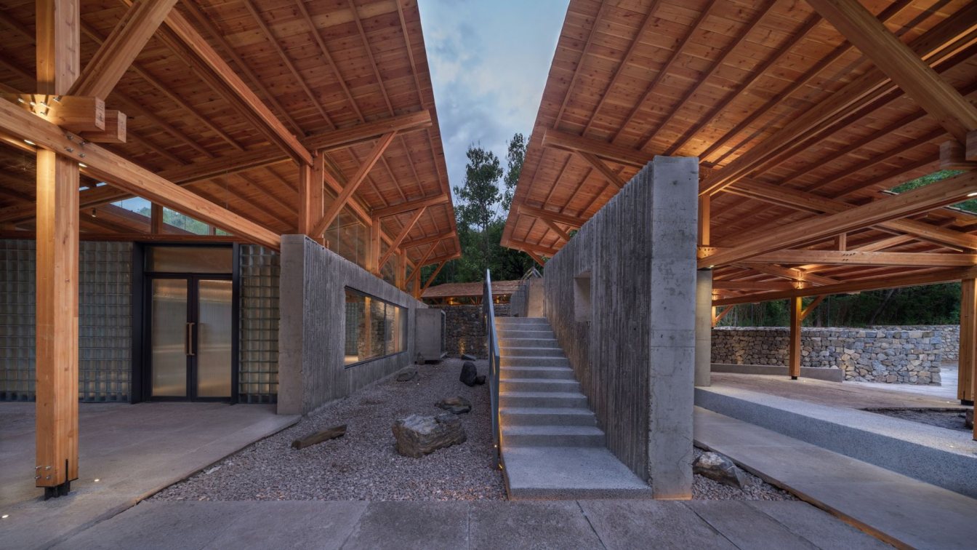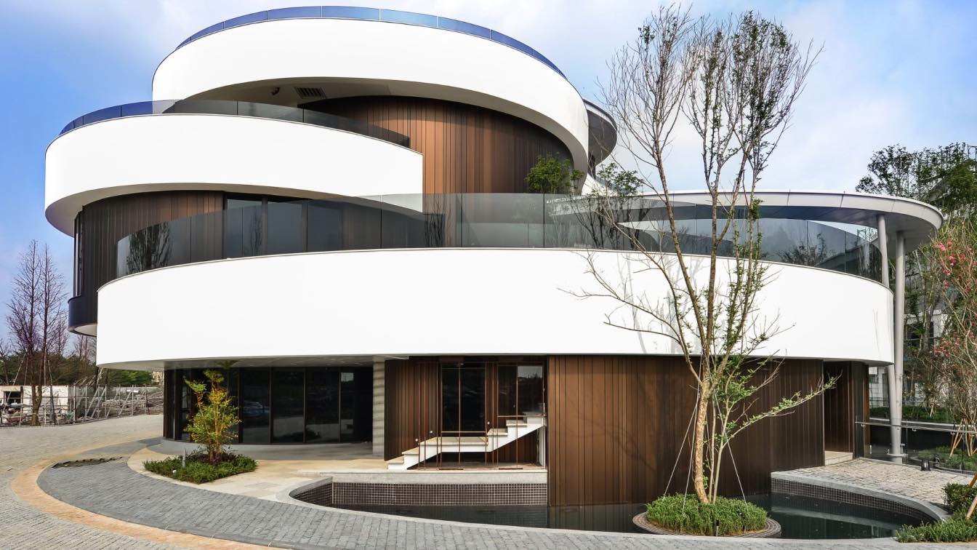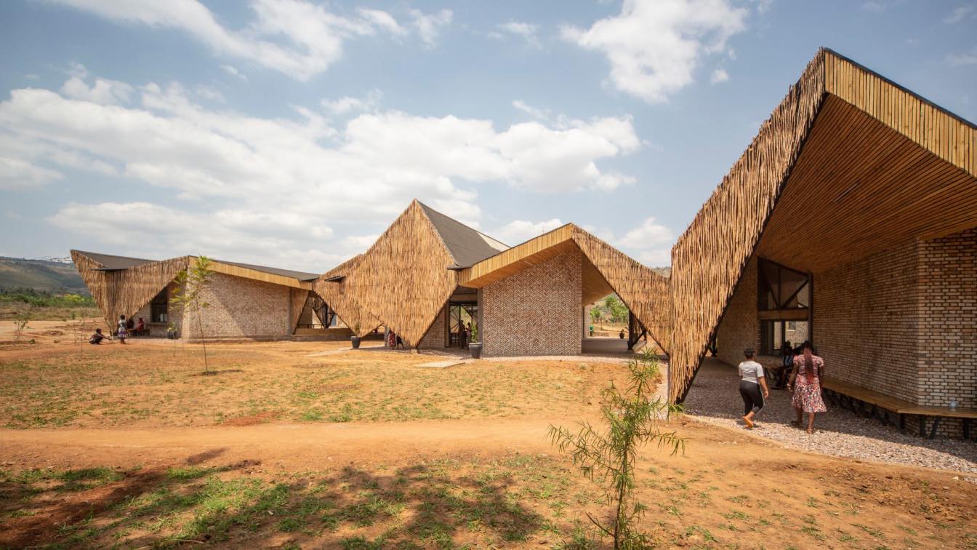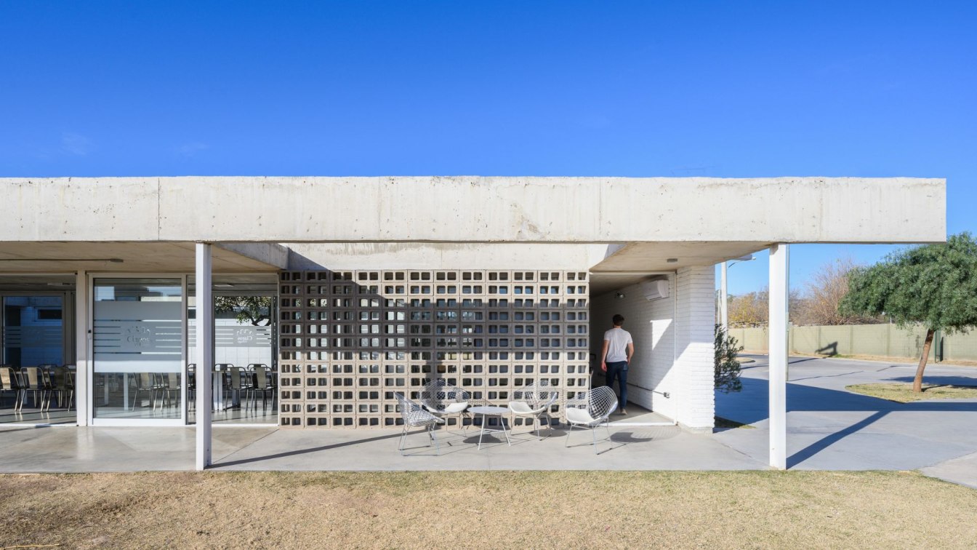Located in the Wild Island Community of Huizhou, gogoland is a pet-friendly public social space brimming with a sense of history brought by the architecture and an inviting vibe. Its unique location in the neighborhood has played a crucial role in establishing the brand.
Architecture firm
Informal Design
Location
Wild Island Community, No. 39 Huangjiatang Street, Huicheng District, Huizhou, China
Photography
Chao Zhang, Rocky
Design team
Sheng Wang, Shubin Lin, Jie Wang, Zilong Chen
Collaborators
Graphic design: Jing Zheng, Yanhong Liu, Jing Fu; Brand planning: Sumi Huang, Wenqi Huang
Design year
July - August 2023
Completion year
October 2023
Construction
Shenzhen Jushen Construction Co., Ltd.
Typology
Community Center › Pet-friendly social space
The Social Center and the Community Development Center (CDC), including an Ecological Park, are part of the Urban Improvement Program of the Ministry of Agricultural, Territorial and Urban Development (SEDATU) of the Government of Mexico. This public project aims to improve living conditions in communities with limited resources and in neighborhood...
Project name
Social Center ‘Casino’, Community Development Center (CDC) and Ecological Park
Location
Teapa, Tabasco, Mexico
Principal architect
Matías Martínez
Design team
Daniela Hernández Hernández, Paola Alavez Navarrete, Sergio Carbajal Valladolid, Víctor Hugo Casasola Olvera, Juan Carlos Cervantes Pérez, Carlos Cortés López, Alondra Garduño Luna, Abel Mondragón Rivero, Circe Orozco Hernández, Luisa Pérez Hernández, Mariana Ramírez Hernández, Verónica Ramos Díaz, Jesús Uriel Razo Jiménez, Francisco Valencia Ibáñez
Collaborators
Installations: Francisco Martínez Valdez, Constructora Gurría y Asociados
Built area
4,513 m² (0.45 ha)
Site area
20,039.32 m² (2 ha)
Structural engineer
Alejandro Flores Álvarez, Héctor Chávez
Tools used
AutoCAD, Photoshop
Construction
Grupo Constructor Lanrol SA de CV, Constructora Gurría y Asociados SA de CV
Material
Steel, clay tile, glass, brick
Client
Ministry of Agricultural, Territorial, and Urban Development (SEDATU)
Typology
Educational Architecture › Community Center
Shanghai-based y.ad studio has engaged in the construction of the Rural Future Community of Xikou, a renewal project that transforms a residential quarter for pyrite workers built over 60 years ago into a vibrant rural future community with a distinct local identity of Xikou Town.
Project name
Future Community Center, Xikou
Architecture firm
y.ad studio
Location
Huangnishan Community, Xikou Town, Longyou County, Quzhou City, China
Principal architect
Yan Yang
Design team
Wu Kejia, Gao Chengkai
Collaborators
Architectural design collaborator: Shanghai Times Architecture Design Co., Ltd. Development organization: People's Government of Xikou Town, Longyou County
Design year
March 2020 - June 2020
Completion year
July 2023
Typology
Cultural Architecture › Community Center
The Sunnydale Community Center will be the heart of the redeveloped Sunnydale HOPE SF neighborhood and serve as a new gateway into McLaren Park. Combined with the adjacent Herz Recreation Center, the project creates a new campus that supports connections to nature and provides a safe, lively and nurturing environment.
Project name
Sunnydale Community Center
Architecture firm
Leddy Maytum Stacy Architects
Location
San Francisco, California, USA
Design team
Marsha Maytum, Gregg Novicoff, Corey Schnobrich, Ian Ashcraft-Williams, Jasen Bohlander, Dominique Elie, Aruna Bolisetty, Sally Lape, Sara Sepandar
Visualization
Leddy Maytum Stacy Architects
Client
Mercy Housing, Related California, Boys and Girls Club of San Francisco, Wu Yee Children's Services
Typology
Cultural Architecture › Community Center
Liuba is located in the south of Qinling Mountains, experiencing four distinct seasons and pleasant weather. As the entrance to Liuba Mountain Scenic Area, the service center is located in a mountain lap in Liuba County. It mainly contains reception and consultation, public toilets, cultural and creative products sales, and a book bar not only prov...
Project name
Multifunctional Service Center of Liuba Mountain Scenic Area
Architecture firm
Shulin Architectural Design
Location
Wayaogou, Liuba County, Hanzhong City, Shaanxi Province, China
Photography
Zhao Yilong, Wu Ang; Video capture: Shulin Architecture-Ding Shiying
Principal architect
Chen Lin, Liu Dongying
Collaborators
General planning design: Lin Ye(Shanghai Yixiou Landscape Architecture Design Co., Ltd); Participating designer: Wang Jiaxin, Guo Xiucheng, Pan Chenyan, Zhang Huiyi(Intern)
Design year
2021 March - 2021 June
Completion year
2021 July - 2022 July
Structural engineer
Luanlu Structural Design
Material
Douglas fir plywood, bamboo formwork concrete, rubble blocks, red cedar shingles, glass bricks, old stone slabs, steel plates, washing stones, terrazzo
Client
Liuba County Housing and Urban Rural Construction Administration
Typology
Public Service Facilities
Forming a community is the core belief in almost every Asian’s heart. In this project, it is our goal and priority to create a comfortable environment for socialization, leisure, and entertainment. It should be a place with a sense of belonging and togetherness and an opportunity for human activities to be involved with natural environments.
Project name
Green Places Community Clubhouse
Architecture firm
Chain10 Architecture & Interior Design Institute
Location
No.2, Ln. 358, Huanguan Rd., Annan Dist., Tainan City 709, Taiwan (R.O.C.)
Principal architect
Keng-Fu Lo
Design team
Chain10 Architecture & Interior Design Institute
Interior design
Chain10 Architecture & Interior Design Institute
Construction
Kang Yu Construction Co., Ltd
Material
Modeling aluminum material, Granite, STO coating, Simulation concrete coating, Marble, Stoving varnish, Iron
Client
Kuo Yang construction co., ltd
Typology
Community Center
BE_Design proudly presents the Komera Leadership Center, a facility in the rural eastern province of Rwanda providing health, education, and mentorship programs for young women, and a place for family development initiatives and community gatherings.
Project name
Komera Leadership Center
Architecture firm
BE_Design
Principal architect
Bruce Engel
Construction
Local workforce that maintained an average of 40% female representation, and provided on-site skilled labor training
Material
Woven eucalyptus screens and brick patterns
Typology
Cultural Architecture › Community Center
The Work is located within a neighborhood with an advanced consolidation process. An intermediate sector of the City of Córdoba, Argentina, a place where low-density residential activity is currently available, and some uses of the productive and logistics type. One of the objectives of the Building is to activate intangible and socialization proce...
Project name
CC Claros del Bosque Community Center
Architecture firm
Grupo Edisur
Location
Córdoba, Argentina
Photography
Gonzalo Viramonte
Principal architect
Agustin Aguirre Caudana, Alejandro Mur
Design team
Agustin Aguirre Caudana, Alejandro Mur
Collaborators
Catalina Parodi
Structural engineer
Paula Aznar
Landscape
Marcelo Calsina
Tools used
AutoCAD, SketchUp
Material
Concrete, Wood, Glass, Steel
Typology
Public & Government › Community Center


