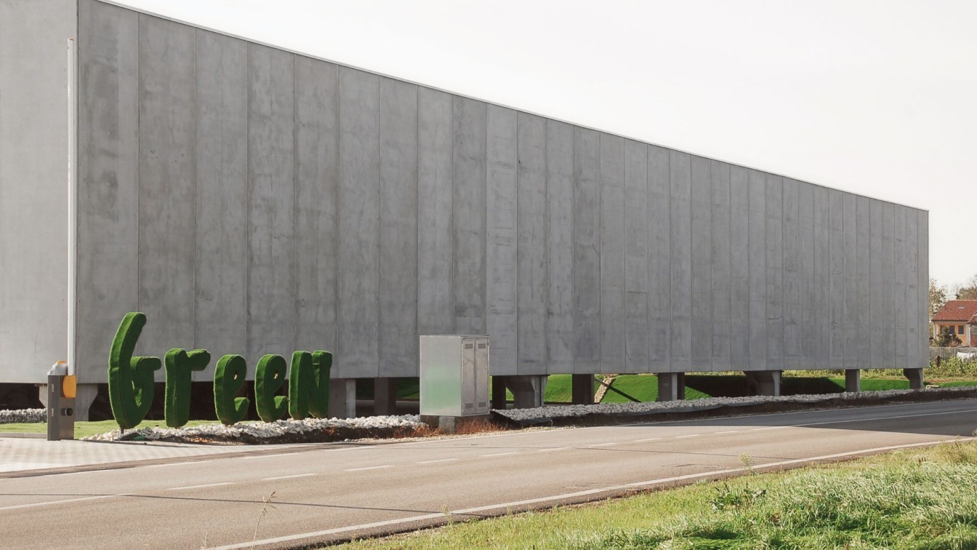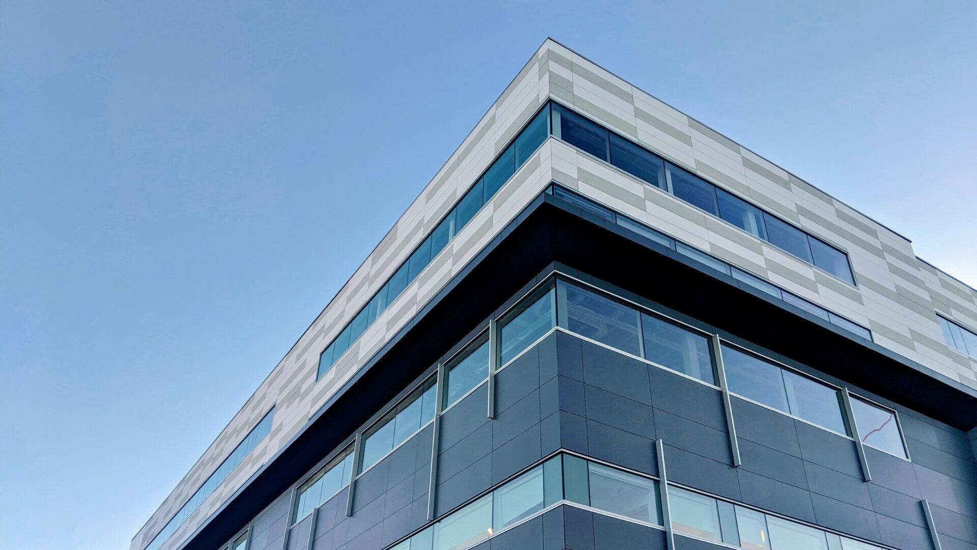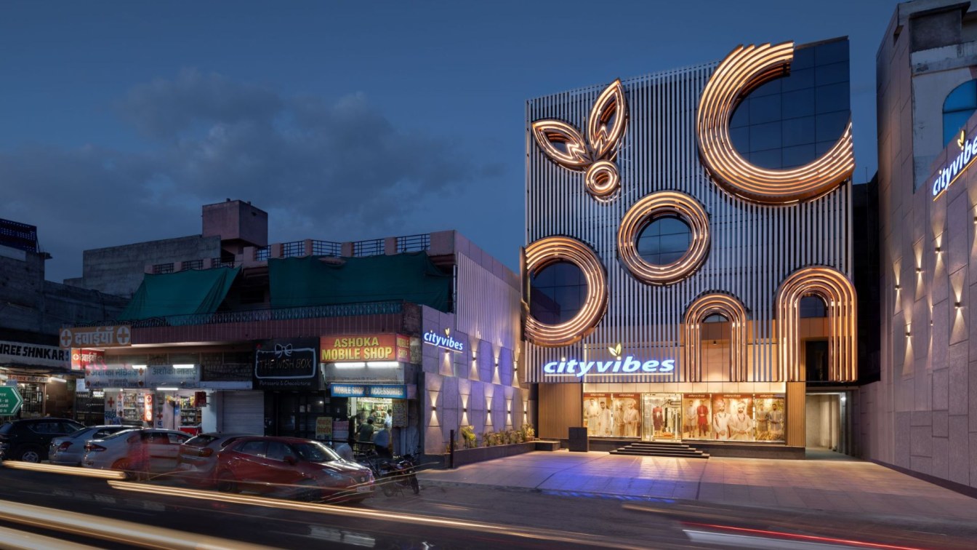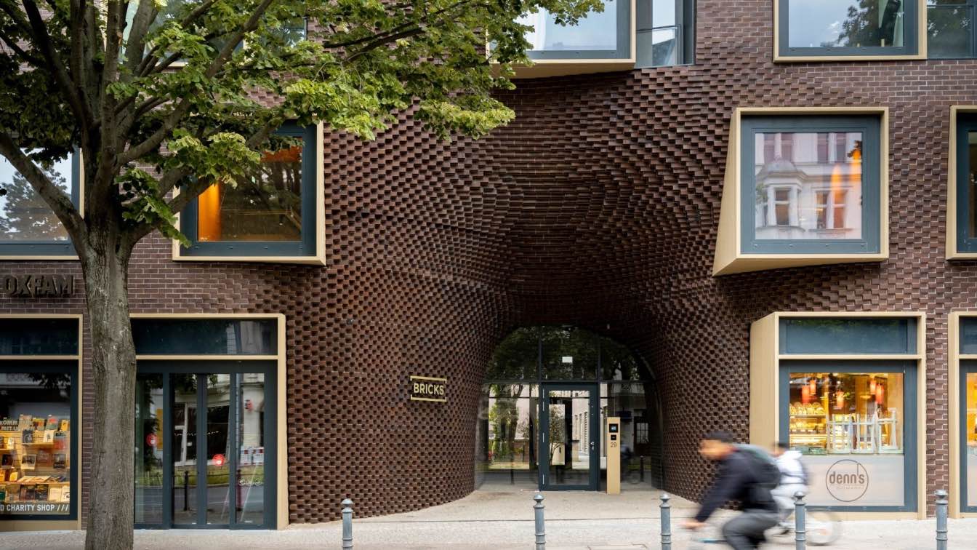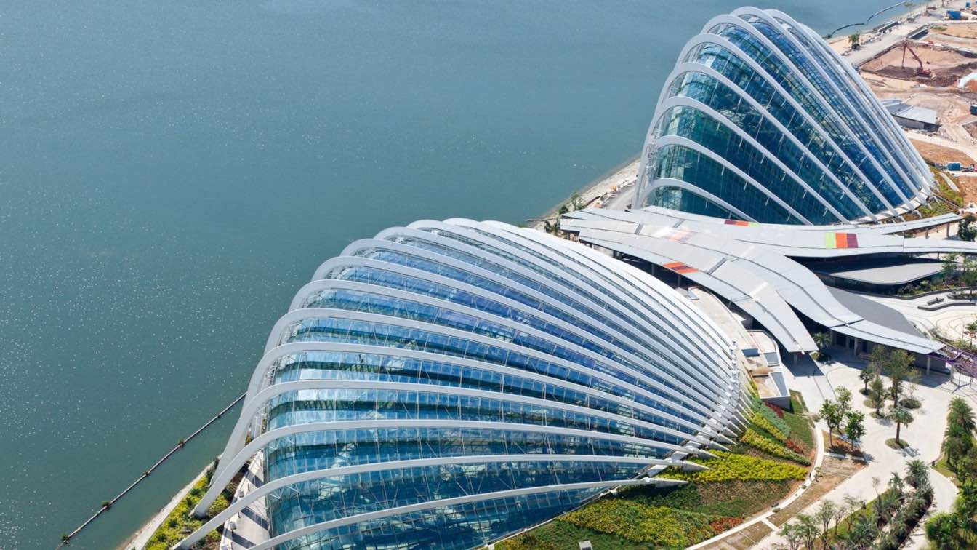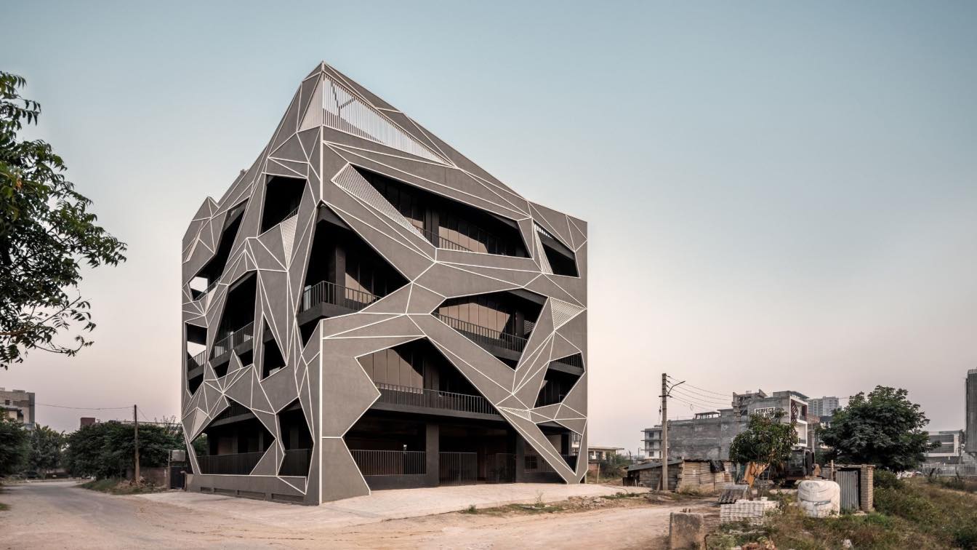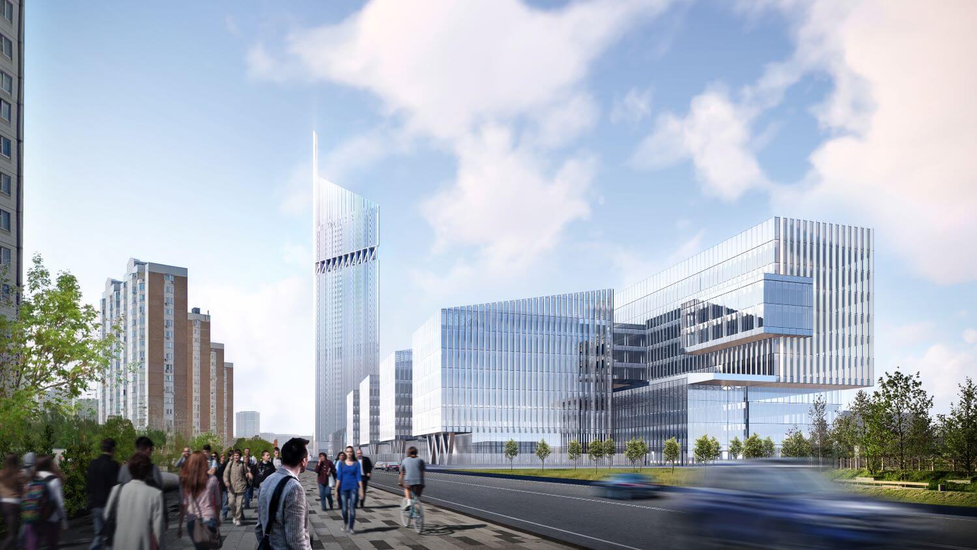The Green Village is a garden center located in the eastern industrial area next to the municipality of Cittadella, in the province of Padova. It has a strategic position in relation to the main roads and it attracts a catchment area that extends between the provinces of Vicenza, Padua and Treviso. The complex is made of three parts: the commercial...
Project name
Green Village
Architecture firm
Studio Bressan
Location
Cittadella, Padova, Italy
Photography
Emanuele Bressan
Principal architect
Andrea Bressan, Anna Agostini
Collaborators
Executing companies: EdilRodighiero, Nico Velo S.p.a, Termoidraulica Sbrissa S.r.l.; Text by Marika Scaduto
Material
Concrete, Wood, Glass, Steel
Typology
Commercial Building, Garden Center
Electric window openers can offer a number of benefits. Should they be installed on commercial buildings? Let’s find out.
Written by
Mildred Austria
CityVibes is an Indian ethnic menswear brand in India that sells menswear for all festivities and their flagship store’s entrance facade is designed by newness, an architecture firm based out of the city of Jaipur, India. It is located on the busy Tonk Road.
Architecture firm
Newness Architecture
Photography
Bharat Aggarwal
Principal architect
Rajat Upadhyaya
Design team
Rajat Upadhyaya & Kaushal Jain
Tools used
AutoCAD, Sketchup
Typology
Commercial, Retail, Façade Design
Developing a commercial building may sometimes seem like a formidable task, but the project can begin and end smoothly with the right construction plan. Involving and managing the best team can help you boost performance and meet your expectations in a timely and cost-effective manner.
Written by
Catherine Park
On the Hauptstrasse in Berlin Schöneberg GRAFT revitalized the historical post office premises, expanding it with two new buildings and converting the original rooftops for commercial purposes. Thus a 32,000m² modern ensemble accessible to the public was created comprising offices, restaurants, retail outlets and apartments.
Photography
BTTR GmbH, Trockland / Noam Rosenthal
Design team
Founding Partners: Lars Krückeberg, Wolfram Putz, Thomas Willemeit Projektteam: Aleksandra Zajko, Alexandra Bunescu, Alfredo Peñafiel Suarez, Allison Weiler, Altan Arslanoglu, Andrei Dan Musetescu, Anja Frenkel, Anna Wittwer, Dennis Hawner, Dorothea Freiin von Rotberg, Emma Rytoft, Evgenia Dimopoulou, Fabian Busse, Inigo De Latorre, Jerzy Gerard Gabriel, Maria Angeles Orduna, Marvin Bratke, Mathilde Catros, Mats Karl Koppe, Matthias Rümmele, Nils von Minckwitz, Paula Martin Aedo, Primoz Strazar, Sebastian Gernhardt, Sven Wesuls, Verena Lihl, Veronika Partelova
Built area
15,200m² revitalization and roof extension, 16,800m² new construction
Landscape
Planungsbüro Haan Freie Garten- und Landschaftsarchitekten, Berlin www.buero-haan.de
Civil engineer
Müller-BBM GmbH, Berlin www.muellerbbm.de
Structural engineer
Krebs und Kiefer Ingenieure GmbH, Berlin www.kuk.de
Supervision
IKR Kuschel GmbH, Berlin www.ikr-kuschel.de
Material
Bricks, Steel, Glass
Typology
Commercial › Mixed-Use Development, Revitalization of a former post office area, conversion for commercial use, university and gastronomy, extension by two new residential buildings
There are endless innovative solutions to decrease a building’s carbon footprint in its architecture, installations, and layout. This section will cover the best ways to make commercial buildings greener in every step of the design process from access control to passive design.
Written by
Jennifer Seene
Photography
Gardens by the Bay, courtesy Grant Associates (cover image). Murray Fredericks
The building earned the name, "Tessalace" owing to its tessellated façade design. Oxford dictionary defines, tessellate – as a pattern of repeated shapes, especially polygons that fit together closely without gaps or overlapping. Visibly, the structure of the building is enveloped in a membrane of tessellated polygons, an array of solid and voids i...
Architecture firm
Studio Ardete Pvt Ltd.
Location
Plot no 1563 , sector 82 JLPL industiral Estate, Mohali (Punjab) India
Photography
Purnesh Dev Nikhanj
Principal architect
Badrinath Kaleru, Prerna Aggarwal
Collaborators
R S Builders
Structural engineer
Continental Foundations
Construction
Ravijeet Singh
Material
Reinforcement bars, Cement, Paints, Glass
Typology
Commercial › Office Space
A bid for the architectural concept of the National Space Center was announced in 2019. UNK was awarded the contract. The complex of the Center buildings is located in Moscow on the site of one of the leading enterprises of the Russian rocket and space industry developing and producing space launch vehicles, rocket upper stages to them, as well a...
Project name
The National Space Center
Construction
Institut Mosinzhproyekt OOO
Status
Under construction

