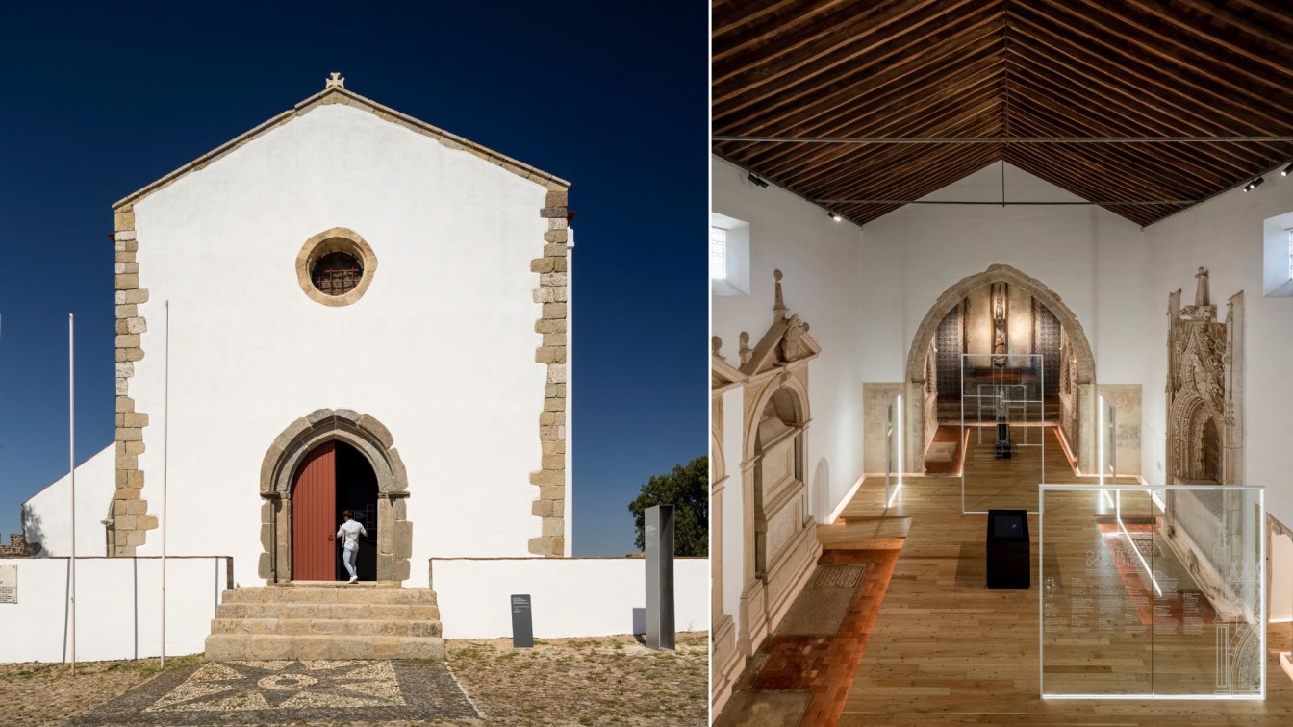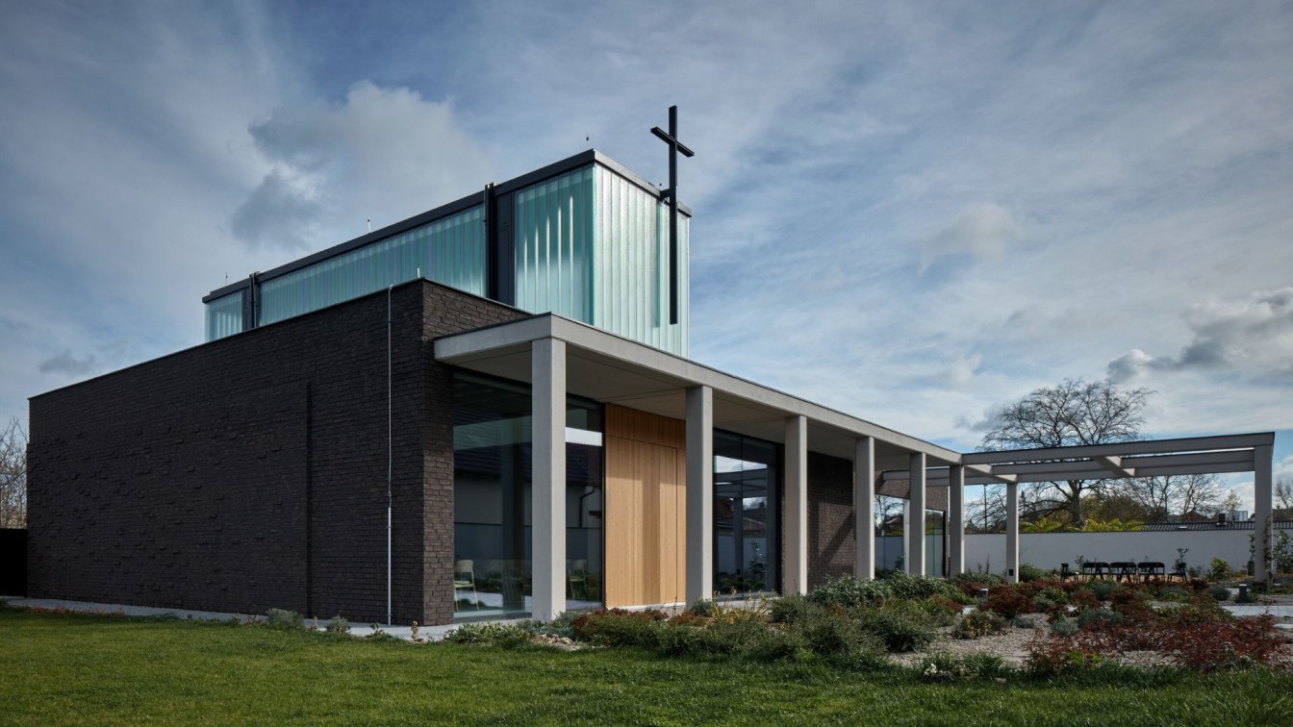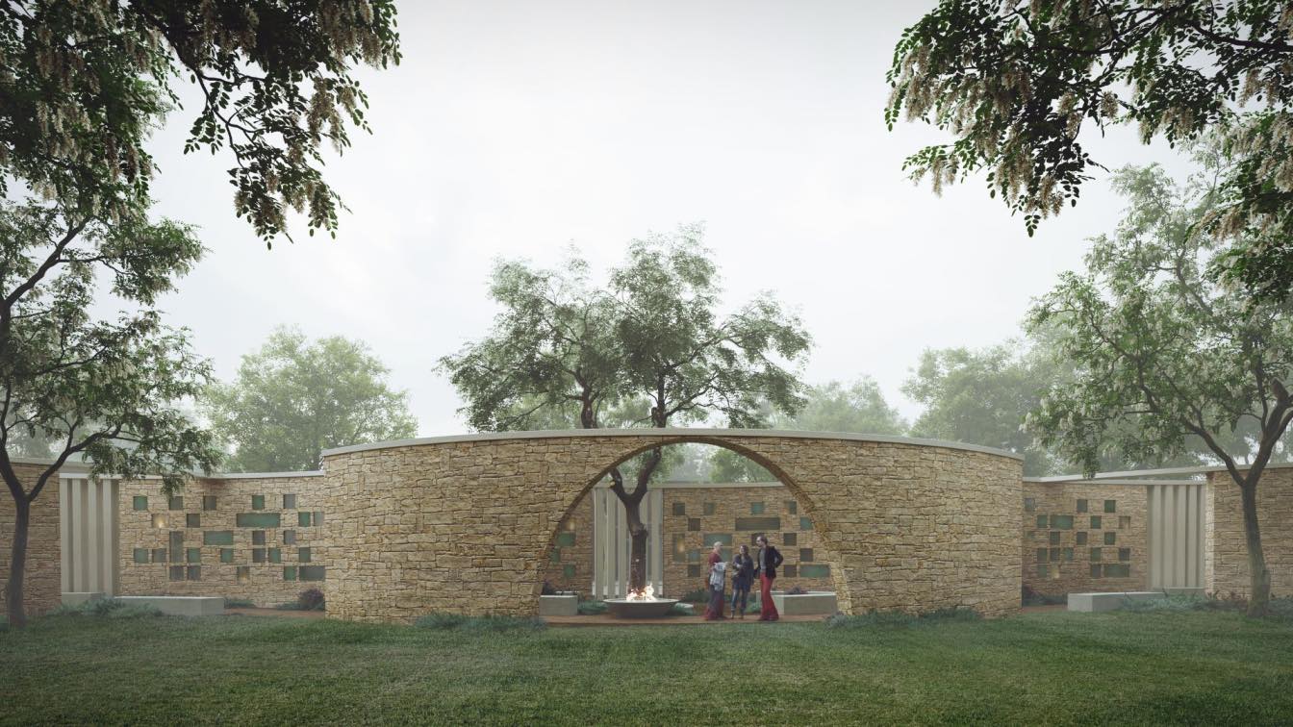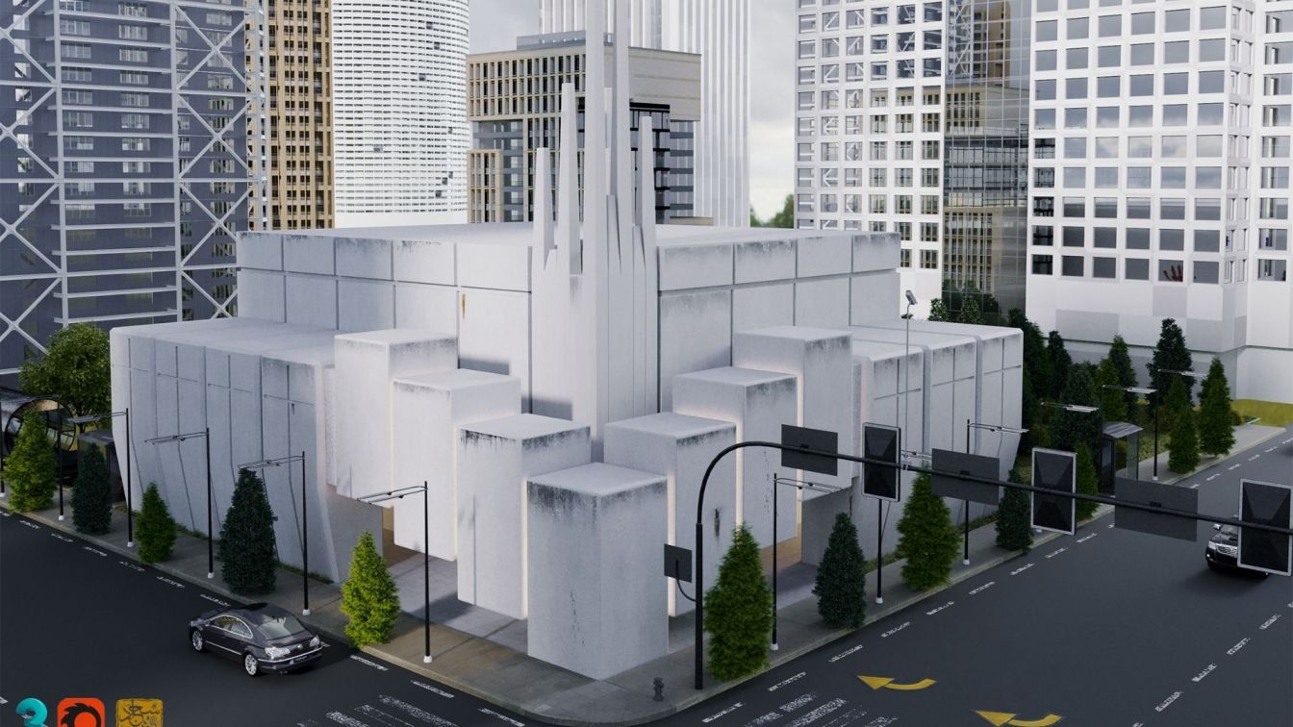The museography and exhibition architecture project of the Panteão dos Almeida, in the Church of Santa Maria do Castelo in Abrantes, Portugal, aims the adaptation and interior requalification of an old church (a historic building in the city of Abrantes, built in 1215 by D. Afonso II, being later, in 1433, rebuilt by D. Diogo Fernandes de Almeida,...
Project name
Panteão dos Almeida
Architecture firm
Spaceworkers
Location
Abrantes, Portugal
Photography
Fernando Guerra | FG+SG
An important aspect of the Christian Community Centre of the Brethren Church in Kladno is not only spiritual programmes but also leisure activities for children, youth and adults, care for the people in need, support for people with serious illnesses, the physically disabled or people in crisis situations. The original multi-storey building in a te...
Project name
Brethren Church Christian Community Centre
Architecture firm
QARTA Architektura
Location
Václava Pázdrala 3469, 272 01 Kladno, Czech Republic
Principal architect
David Wittassek, Jiří Řezák
Collaborators
Architecture: Jarin Krouz [QARTA Architektura]. Statics: 4StatiX
Built area
Built-up Area 470 m² Gross Floor Area 470 m² Usable Floor Area 360 m²
Site area
Site area 1 400 m²
Material
Profilit glass – skylight. Brick cladding, 3D brick cladding and brick strips – parts of exterior walls, hall walls. Rough plaster – parts of exterior walls. Precast concrete – hall lintels, portico. Coloured smooth plaster – classrooms. Epoxy screed – floors of the whole building. Mineral bonded wood wool boards – acoustic ceiling in the hall. MDF – wooden ceiling in the hall.
Client
Brethren Church in Kladno
Typology
Religious Architecture, Church
APTOS, CA—In 2008, San Francisco-based Form4 Architecture collaborated with the firm led by notable midcentury Bay Area architect Warren Callister on the design of the Episcopal Church of St. John the Baptist in Aptos, CA—Callister’s final project before his death that year.
Project name
Intertwined Eternities
Architecture firm
Form4 Architecture
Location
Aptos, California, USA
Tools used
Form-Z, V-Ray, Adobe Photoshop
Principal architect
John Marx, AIA
Design team
Paul Ferro, Partner in Charge; John Marx, Project Designer and Chief Artistic Officer; Cullen Taub, Project Architect; Saba Raji, Designer
Built area
2,000 ft² (186 m²) columbarium
Site area
4,000 ft² (372 m²) garden behind an existing church
Completion year
2023 (est.)
Client
Episcopal Church of St. John the Baptist
Typology
Religious Architecture, Columbarium
The Church Welcomes Modern Architecture. The church contains elements of a traditional church, such as the tall bell tower, the exterior of the church is white and decorated with regular angular shapes and sharp edges, but the altar of the church is simple.
Project name
Emmanuel Church
Architecture firm
Sajad Motamedi
Location
New York, New York, USA
Tools used
Autodesk 3ds Max, Corona Renderer
Principal architect
Sajad Motamedi
Visualization
Sajad Motamedi
Typology
Religious Architecture Church





