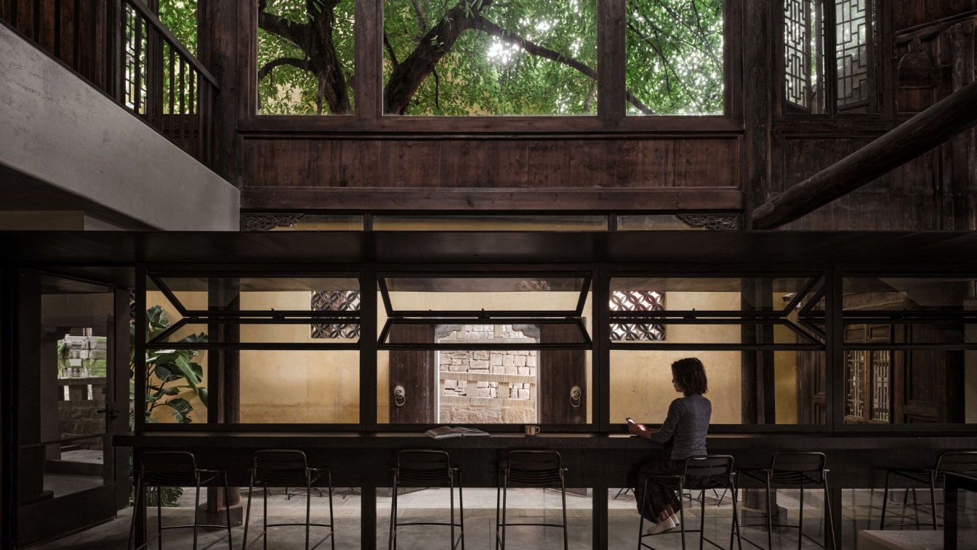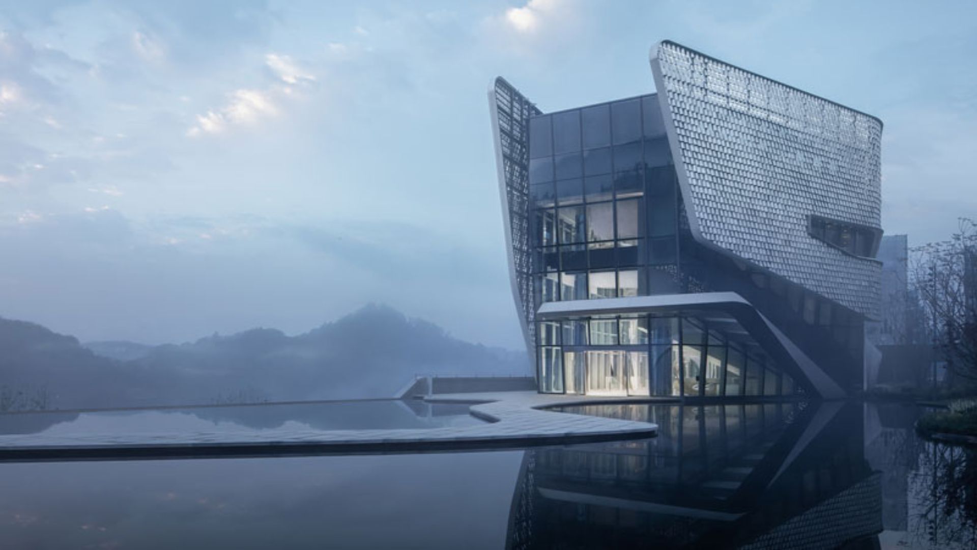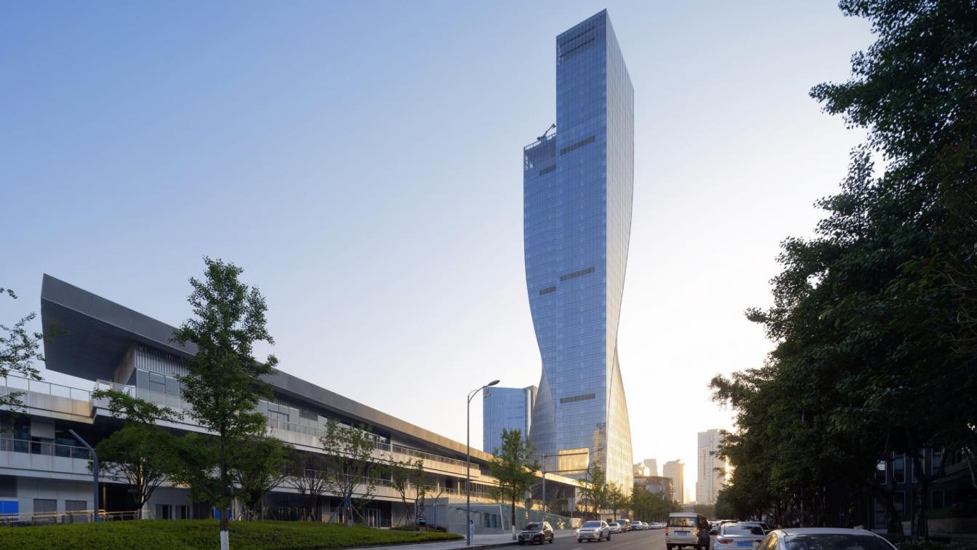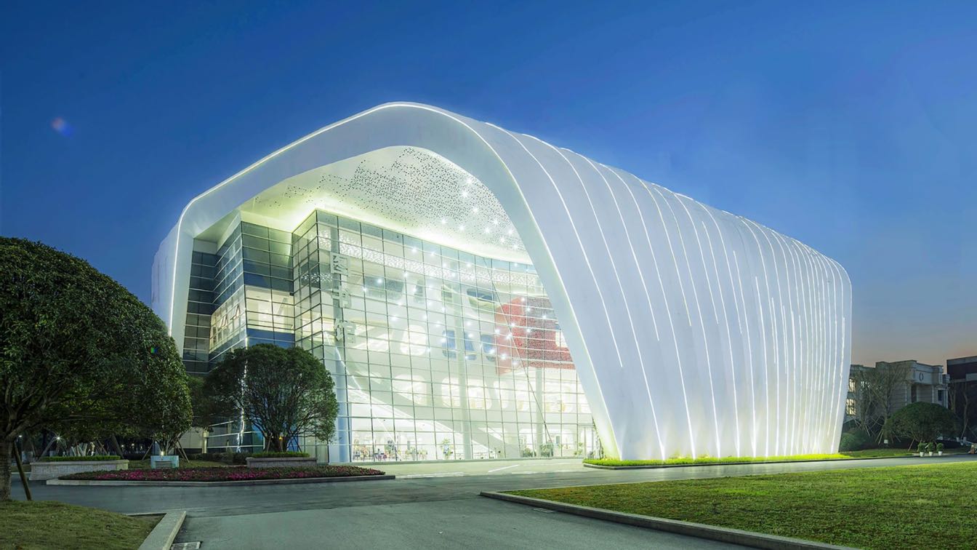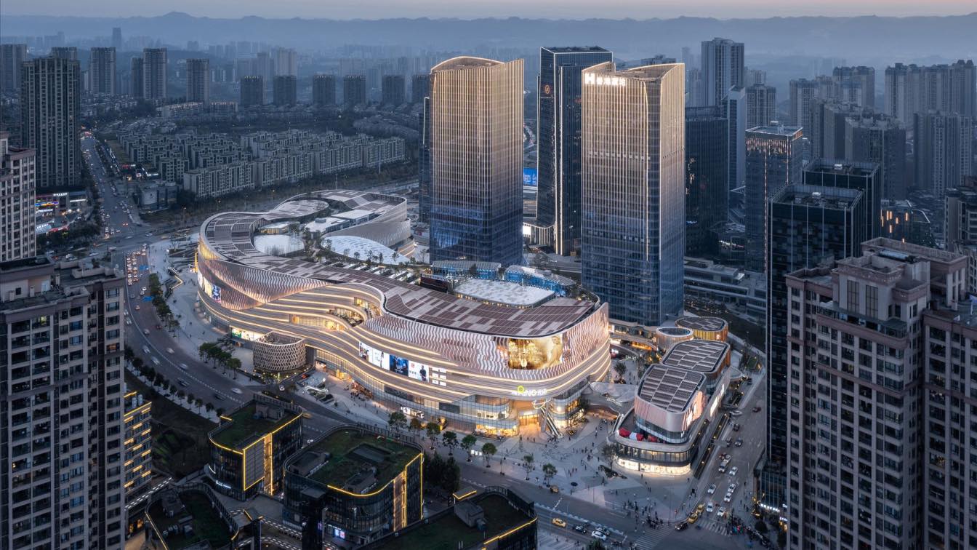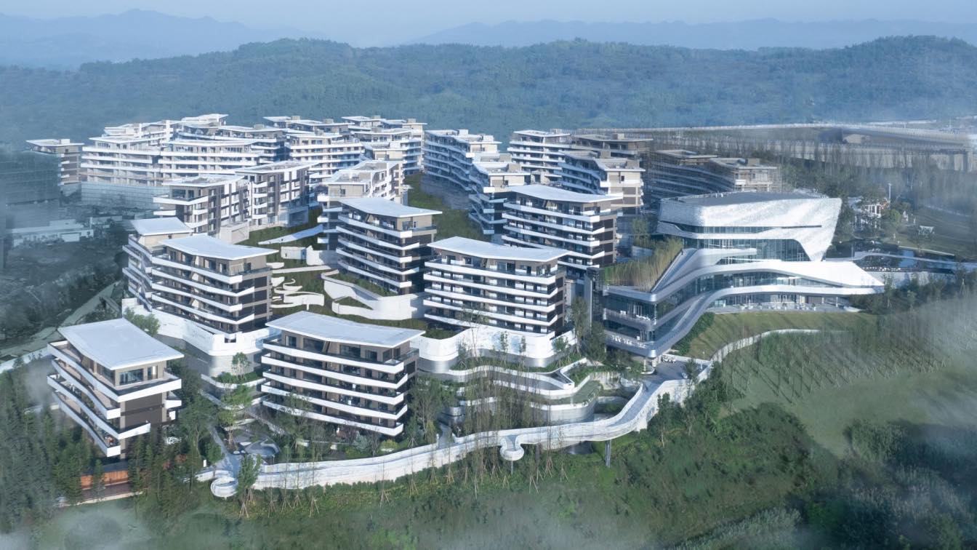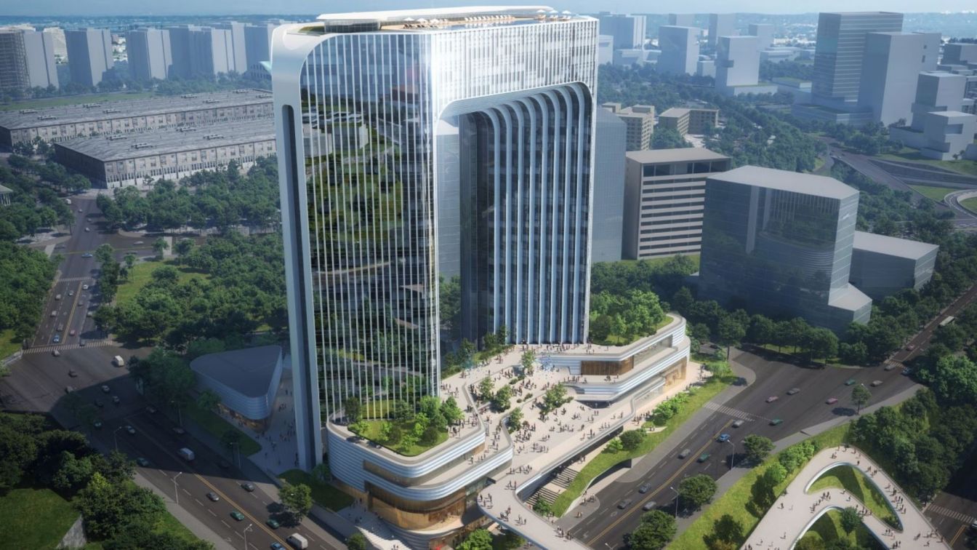This building consists of Canopée Café and Sihai Club, and stands up and down along the mountainous area, integrating into the "ladder style" traditional mountain blocks in Chongqing. It adjoins Huguang Club and overlooks East Watergate. In Xie Ke's opinion, it is "the only place close to my childhood memory in Chongqing".
Project name
Sales office in Chongqing – Canopée Café and Sihai Club
Architecture firm
Signyan Design
Location
Huguang, Chongqing, China | Canopée
Interior design
Signyan Design
Client
China Airlines City Co.
Typology
Commercial › Office Building, Café, Clubhouse
The Park Reception Hall was jointly designed by the design team jointly led by Feng Weimo, the MOD Architecture founder and Song Zhen, Vice General Manager of Wanhua Decoration Center. The tough, restrained, and open temperament of Chongqing was showed from the three lines, namely, time, space, and people, which form a spatial logic. The ups and do...
Project name
Park Reception Hall of LUXERIVERS
Architecture firm
MOD Architecture
Location
Chongqing, China
Photography
AsYouSee (Wang Ting), HereSpace
Principal architect
Song Zhen (Wanhua Decoration Center); Feng Weimo (MOD Architecture)
Collaborators
Hard Decoration Design: MOD Architecture; Zhang Feng, Xie Hangcheng, & Jiang Yan (Wanhua Decoration Center) Soft Decoration Design & Artwork Planning: Zhou Huayuan, Sun Weiqi (Soft Decoration Team of Wanhua Decoration Center) Deepening & Implementation of Soft Decoration: Minyue Soft Decoration, VanDerRohe Soft Decoration, Art Craftsman Design, Noah Art, MOD Architecture Appliances and Video Creation: Shi Jindian, Wu Kuan, Song Zhen, Lai Jiafa, Shi Lu, Li Min
Material
Concrete, Wood, Glass, Steel
Client
Wanhua Investment & Liangjiang Real Estate
Typology
Commercial › Office Building
Completed in 2022, Aedas-designed Chongqing Gaoke Group Ltd Office Project utilises a simple elegant form. It is derived from the northern light, which creates the twisting shape of the 180m tall tower to form expressive double-curved surfaces on the building façades. Vertical lines accentuate the minimalistic form and through the effect of reflect...
Project name
Chongqing Gaoke Group Ltd Office Project
Location
Jiangbei District, Chongqing, China
Principal architect
Ken Wai, Global Design Principal
Client
Chongqing Gaoke Group Co., Ltd.
Typology
Commercial › Office Building
The new Library of Chongqing Real Estate College provide the Campus with an iconic landmark in the centre of Chongqing Real Estate College Campus. It is surrounded with academic buildings in the north, sports stadium in the south, student dormitories to the east, and the Technology & Science Hall on the west. The most prominent feature on the site,...
Project name
Real Estate College Library
Architecture firm
PH Alpha Design
Location
Yu Zhong Qu, Chong Qing Shi, China
Photography
LUOHAN Architechtural Photography
Principal architect
Ping XU
Design team
Captain Wu,Xu Li,Carrie Wang,Paco Law,Jaden Xiang
Material
Aluminum sheet curtain wall with single curved surface aluminum sheet and hyperbolic aluminum sheet, glass curtain wall using 6Low-E+12A+6 glass, tensioned membrane, natural stone
Client
Shenzhen Kexing Biotech Co. Ltd
Typology
Cultural Architecture › Library
In 2017, as multiple places in China were being heavily impacted by smog, the top-tier developer Hong Kong Land was making plans to construct a shopping mall in Chongqing which would become known as "The Ring". The Hong Kong Land proposed a design which would combine eco-friendliness and commercial elements, creating an "integration of city and nat...
Project name
Hongkong Land's Yorkville - The Ring
Architecture firm
PH Alpha Design
Location
Chongqing, China
Photography
CreatAR Images
Principal architect
Ping XU
Design team
Clive CHOW, Ryan TONG, Lin HAO, Dongdong QIN
Landscape
ASPECT Studios, Stephen Buckle
Material
Simulated Stone with integrated LED, Fritted Glass, Aluminium Panel with LED, Low-E Glass
Client
Hongkong Land Limited
Typology
Commercial › Shopping Mall
LuxeRivers is a new mixed-use development in Chongqing, a large city in southwest China, on a steep site at the confluence of the Yangtze and the Jialing Rivers. It comprises several blocks of luxury apartments, residential villas and commercial elements woven together with extensive infrastructure, including bridges and tunnels, landscaping, paths...
Architecture firm
SAOTA (Concept Design)
Location
Chongqing, China
Principal architect
Lead Architects: 5+design (Design Development)
Design team
SAOTA Project Team: Greg Truen, Adrian Monger, Lean Fouche, Kier Bothwell, Darren Rodgers
Collaborators
Project Manager: Mingyi, Li
Structural engineer
Chongqing Bojian Architectural and Planning Design Institute Co. Ltd & Chongqing ChangSha Xiaan Architectural Design Institute Co. Ltd.
Landscape
Ballistic Architecture Machine (BAM), Chongqing Riqing Urban Landscape Design Co. Ltd
Construction
Chongqing Education Construction (Group) Co., Ltd
Typology
Residential › Apartments
Aedas, BIAD, CREEC won in the International Competition for Chongqing Cuntan Cruise Terminal TOD. The project site sits within the Chongqing’s Cuntan Port area, the city’s key connectivity node along the Yangtze River since ancient times. The project will become a 100,000 sq m mixed-use complex, hosting the terminal station as well as a spade of ur...
Project name
Chongqing Cuntan Cruise Terminal TOD
Architecture firm
Aedas, Beijing Institute of Architectural Design (BIAD), China Railway Eryuan Engineering Group (CREEC)
Location
Chongqing, China
Principal architect
Dr. Andy Wen, Global Design Principal; Nicole Liu, Executive Director
Client
Chongqing Jiangbeizui Central Business District Investment Group Co.,Ltd
Typology
Mixed-Use Development

