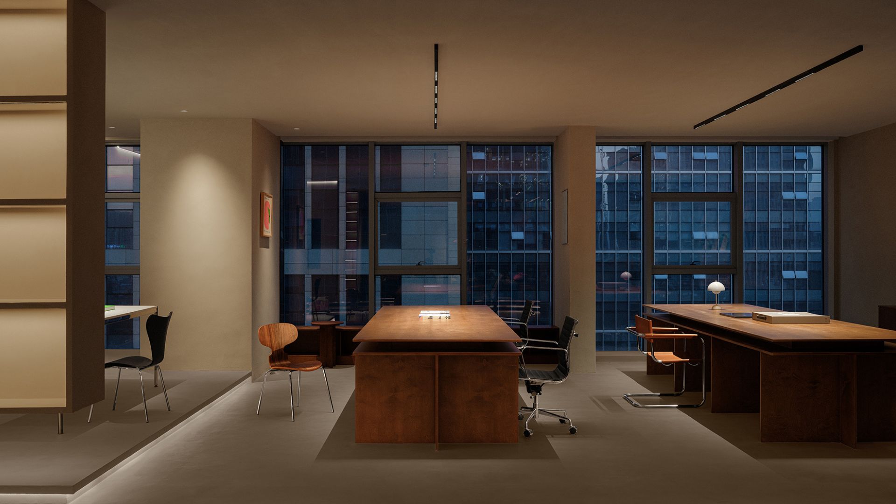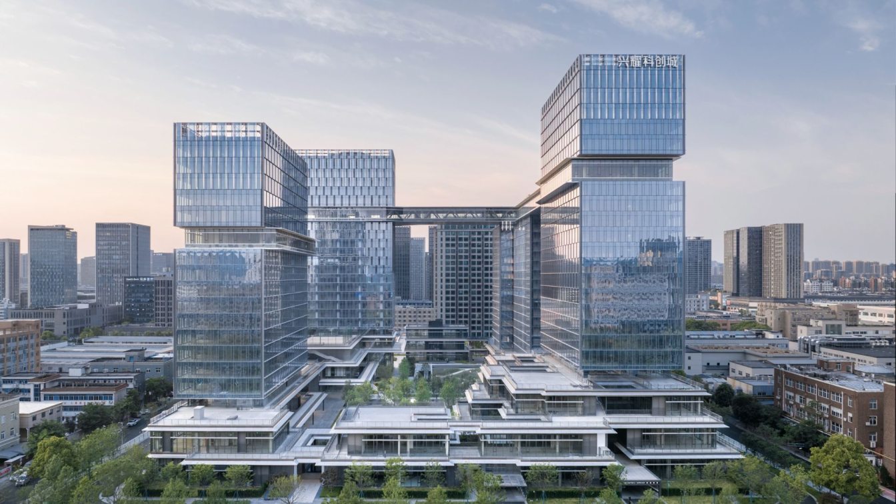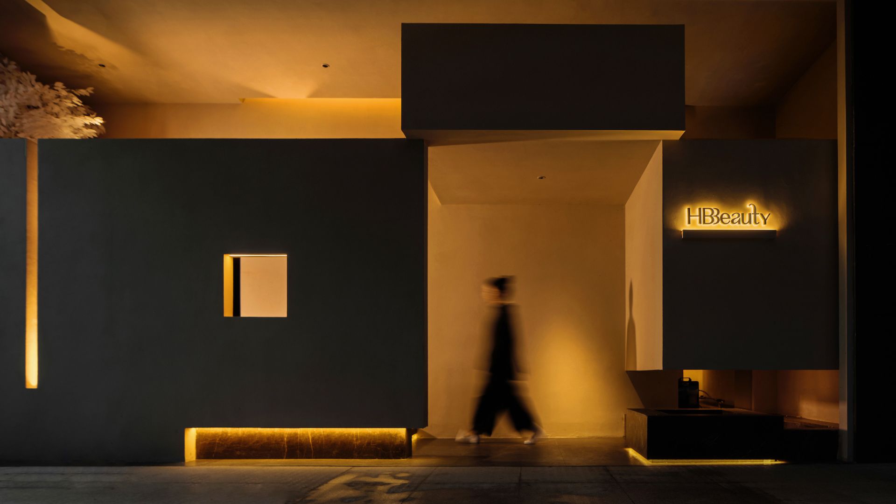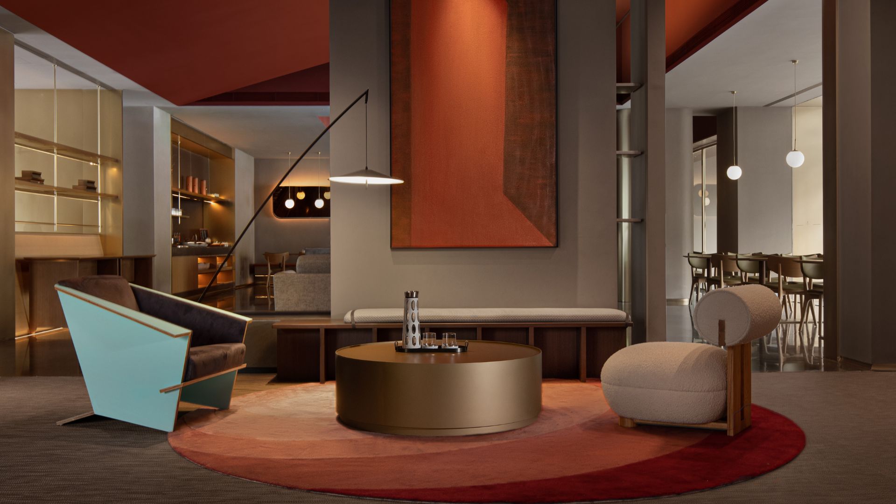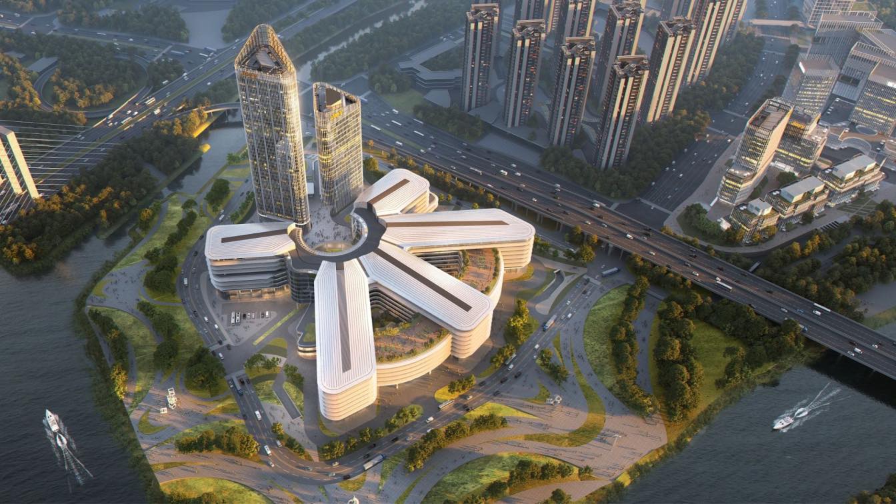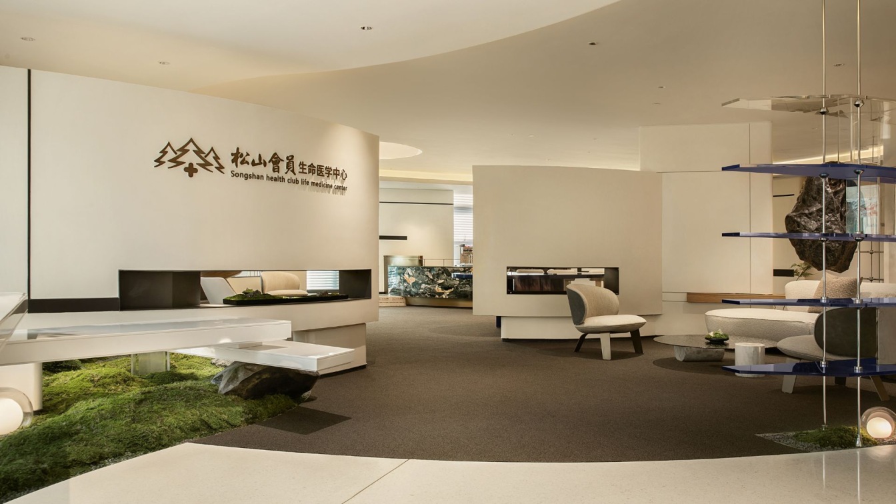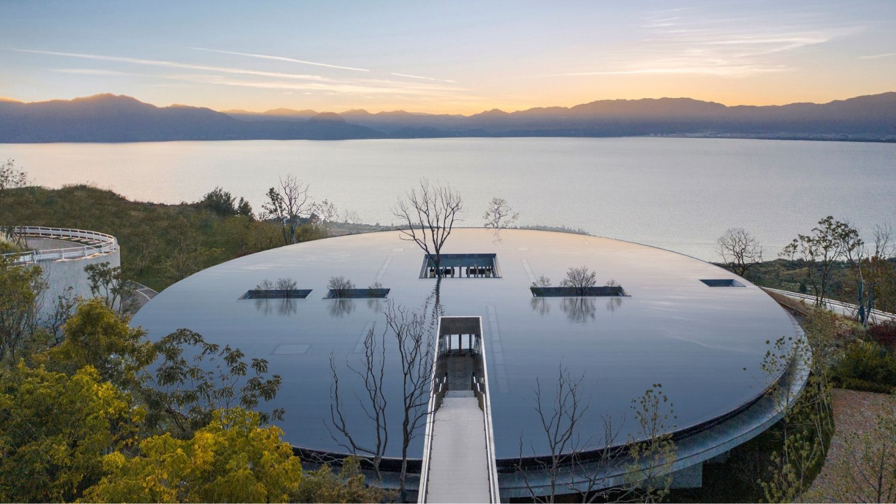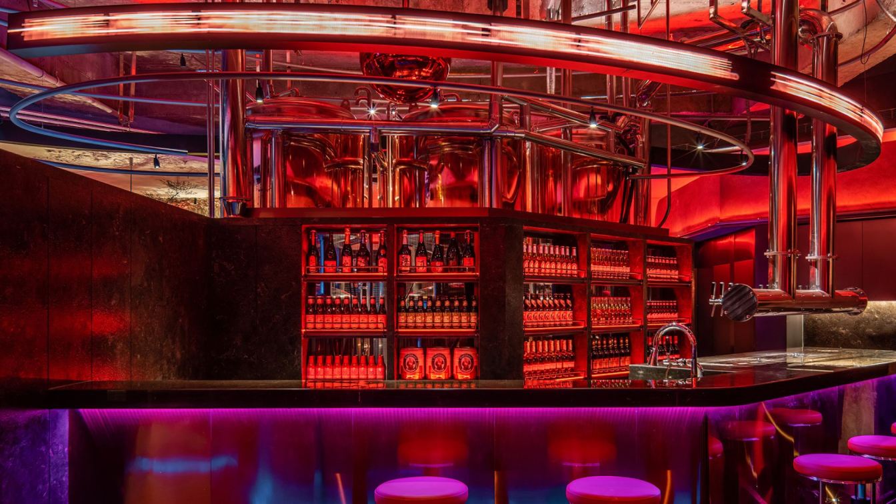Aurora Design Office in Kunming, Innovative Adventure in the "City of Spring". This is a city full of color and magic, just as the adventure experienced in Alice’s rabbit hole. You can freely explore a dreamlike future by following your heart from the colors to shapes, from sensual feelings to an immersive experience.
Project name
Aurora Design Office in Kunming
Architecture firm
Aurora Design
Location
Kunming, Yunnan, China
Photography
Na Xin from INSPACE
Principal architect
Yang Xuewan
Design team
Wang Da, Zhang Sijie
Construction
Rebuilding Space Lab
Typology
Commercial › Office Building
Xingyao Science and Innovation Park is located in Hangzhou Hi-Tech Zone, surrounded by many science and technology parks and industrial parks. Both sides of the Park are old industrial buildings built at the end of the last century and a small number of newly-emerging science and technology parks.
Project name
Xingyao Science and Innovation Park
Location
Hangzhou City, Zhejiang Province, China
Photography
CreatAR Images
Principal architect
Yang Ming
Design team
Li Wei, Zhang Cheng, Xue Xubang, Xu Liping, Chen Xin, Yu Jianwei, Sun Li
Collaborators
Project Chief Designer: Li Wei
Design year
2018 Jan – 2020 March
Interior design
Matrix Design
Structural engineer
Ren Guangyong, Wang Xiaodi, Liu Bin, Xue Jinke, Li Songhai, Li Gen, Tang Xuchao, Sun Dianyu, Ye Wuqiang
Environmental & MEP
Water Supply and Drainage: Zhang Bin, Hong Lijing. HVAC: Tang Yonghui, Zhong Tianli. Electrical: Tong Xinhong, Gu Kaiwei, Pan Xiaoyan
Material
Glass (Qibin Glass), Aluminum Plate (Xingfa Aluminum)
Client
Xingyao Holding Group
Typology
Commercial › Office Building, Mixed-use Development
With the rise of women's independence in the new era, words such as “ease and confidence”, “undefined” and “live sparkling” are increasingly emphasized in the process of self-pursuit. Besides, the economy with self-pleasing as its demand has all the more contributed to the rapid rise of the beauty industry.
Interior design
MOSOM DESIGN
Principal designer
Zhongchen Jin
Design team
Ting Xiu, Shihao Guo, Fengxian Zhao
Completion year
March 2023
Typology
Commercial › Store
The old and the new of Ansan Hotel is the alternation of two generations and their thinking concept. It reflects the change of the city. Time changes everything, but nothing will disappear. It just reappears in another carrier or form.
Architecture firm
WJ STUDIO
Location
Shaoxing, Zhejiang, China
Principal architect
Hu Zhile
Design team
Liu Yu'ao, Zhou Shuyi, Yu Haodong, Zhang Yonghui
Interior design
WJ STUDIO
Lighting
Fang Fang, Yi Zonghui
Client
Shaoxing Keqiao Ziyi Ansan Hotel Management Co.
Typology
Hospitality › Hotel
The industrial interconnection headquarters of the global leading technology internet company, JOYY Inc., is located in Foshan Sanlongwan, a high-end intelligent manufacturing and innovation gathering area. The project offers a vibrant commercial area as well as a quiet retreat encompassing sequestered offices and serviced apartments laden with gre...
Project name
JOYY Sanlongwan Project
Principal architect
Ken Wai, Global Design Principal
Client
Foshan Tuyi Network Technology Co., Ltd.
Typology
Commercial › Mixed-Used Development
Songshan Health Club Life Medical Center is a medical and health service scenario provided by Songshan General Hospital for high-end clients in Chongqing. Based on the spatial functionality, JINDESIGN incorporates an artistic presentation of natural ecology with space design, which blurs the boundaries of a medical facility and enables clients to f...
Project name
Songshan Health Club Life Medicine Center
Interior design
JINDESIGN
Location
Chongqing, China
Principal designer
Cuiyue
Design team
XuYingjie, HeKaipeng
Collaborators
Visual Design: HaoMengli; Soft Decoration: YangYang, ZhuJiaying, YangWenlei
Architecture firm
JINDESIGN
Material
Aluminum plate, terrazzo, steel plate, glass brick
Tools used
AutoCAD, Autodesk 3ds Max, SketchUp, Adobe Photoshop
Contractor
Huaxia Tuoda (Beijing) Decoration Engineering Co., Ltd.
Client
Songshan General Hospital
Vanke Xi An Club is located on the shore of Fuxian Lake in Yuxi City, Yunnan Province, with a wide view and superior landscape resources. With a construction area of 4,740 square meters, the project consists of functional spaces such as a swimming pool, a yoga room, a gym center, a library, an art gallery, and one coffee shop.
Location
Fuxian Lake, Yuxi City, Yunan Province, China
Photography
Qiwen Photography
Principal architect
Project Director: Yan Wu, Si Tan, Han Wu; Project Creator: Si Yu
Design team
Renjian Zhang, Yuan Yu, Chang Liu, Yiping Hu
Interior design
Matrix Design
Structural engineer
Jia Huang, Junjie Guo, Jian Wu, Xinjie Lin
Environmental & MEP
Water Supply and Drainage: Dingcheng Wang. HVAC: Shengli Yang. Electrical: Xingyue Zhou
Typology
Hospitality › Resort › Mixed-use Development
By creating a distinctive spatial environment that embodies a "powerful impact," the regional brand breaks through the fog of obscurity that has shrouded it for the past twenty years. Through in-depth exploration of the target audience, the establishment of memorable spatial elements, and the cultivation of emotional value, a series of methods are...
Project name
WANG BBQ Hepingli Flagship Store
Interior design
Beijing IN•X Design Co., Ltd.
Photography
Boris Shiu; Videography: Xiao Shiming
Principal designer
Wu Wei
Design team
Liu Chenyang, Jia Qifeng, Zhang Shun
Collaborators
Interior Furnishing: Ying Zheguang, Song Jiangli; Lighting Design: Uniimport; Visual Output: Fayoung Design; Copywriting and Planning: NARJEELING; Project Planning: Le Brand Strategy Agency
Typology
Hospitality › Restaurant

