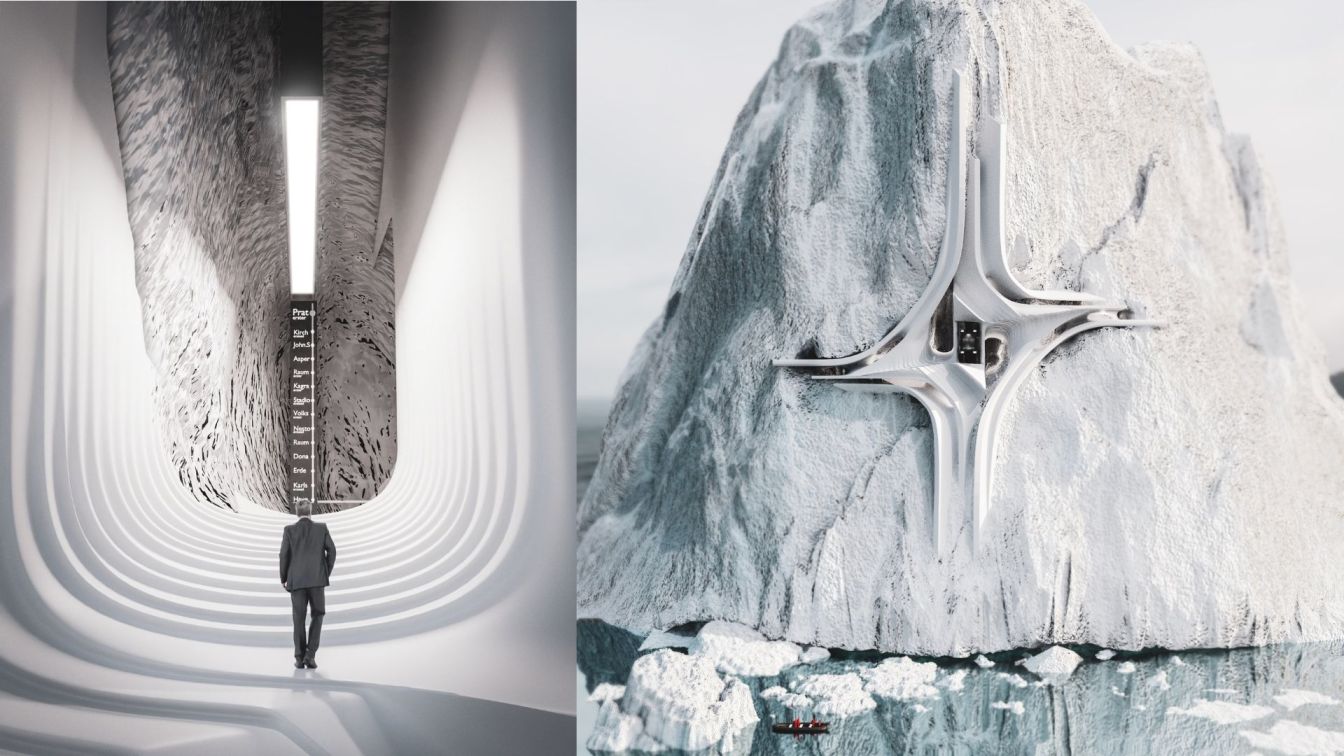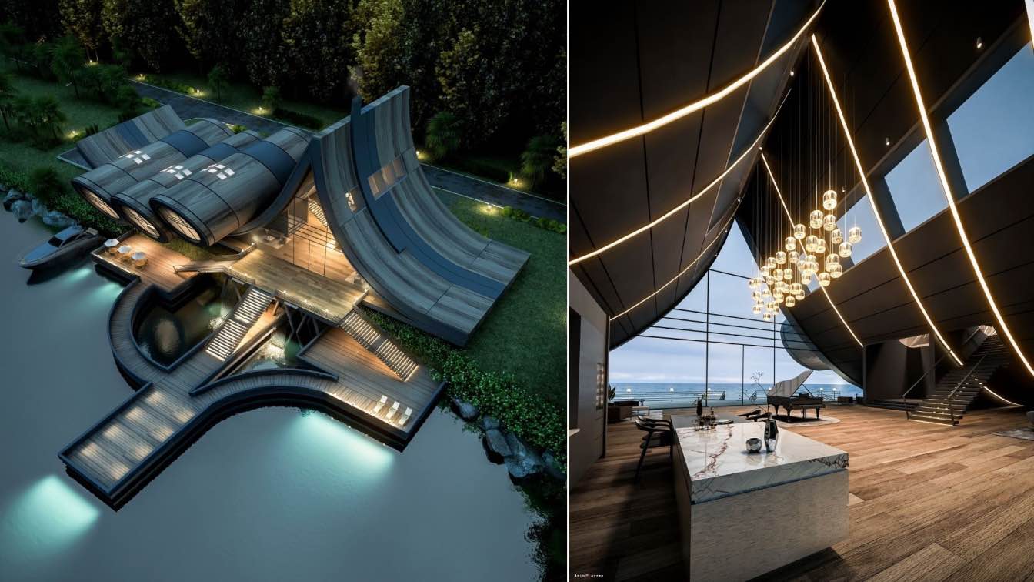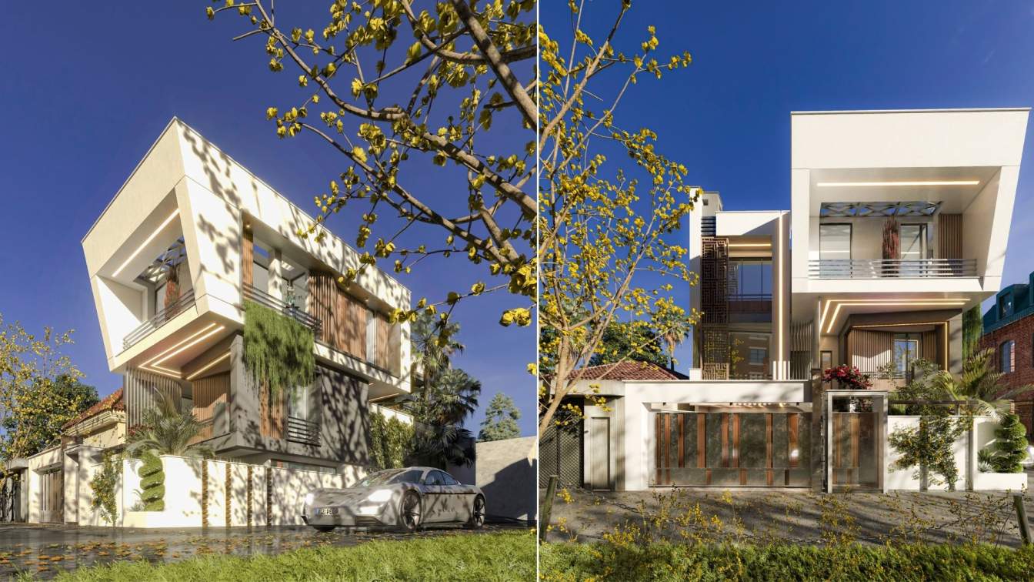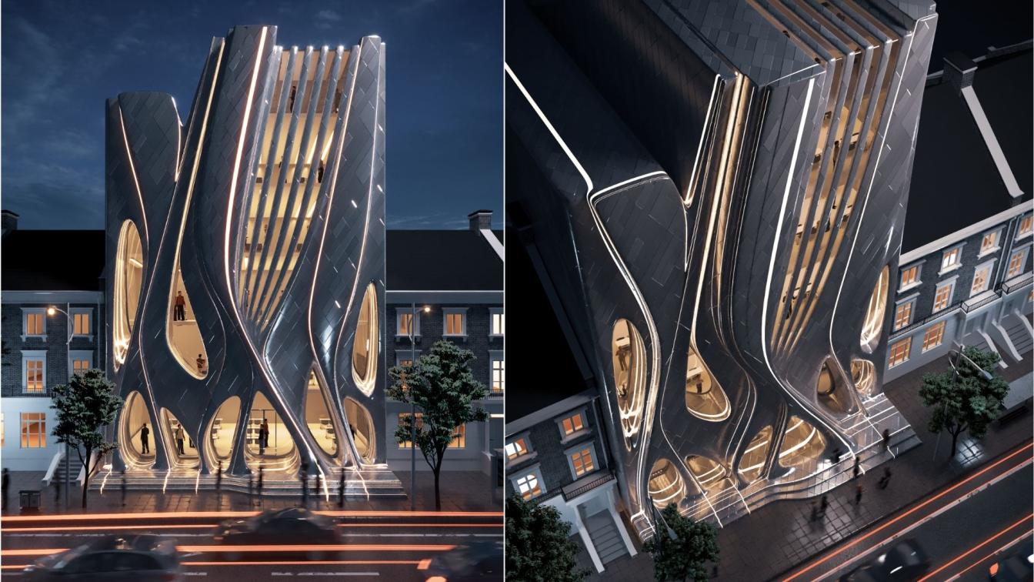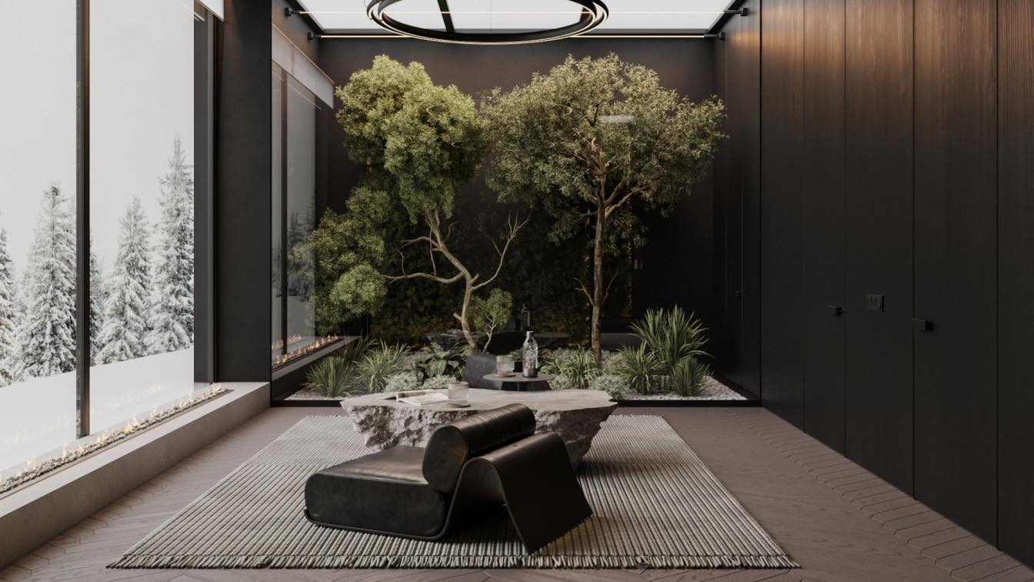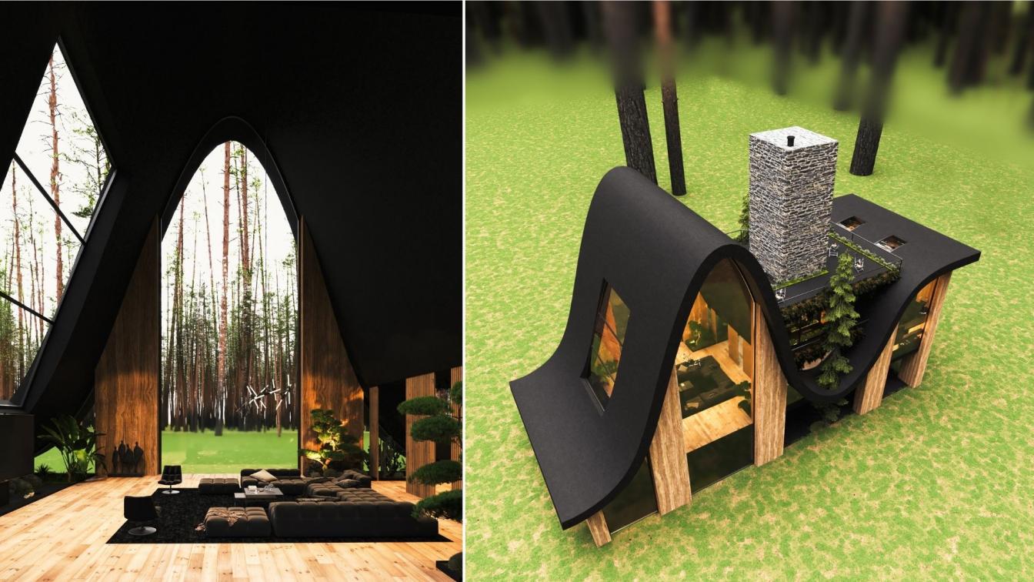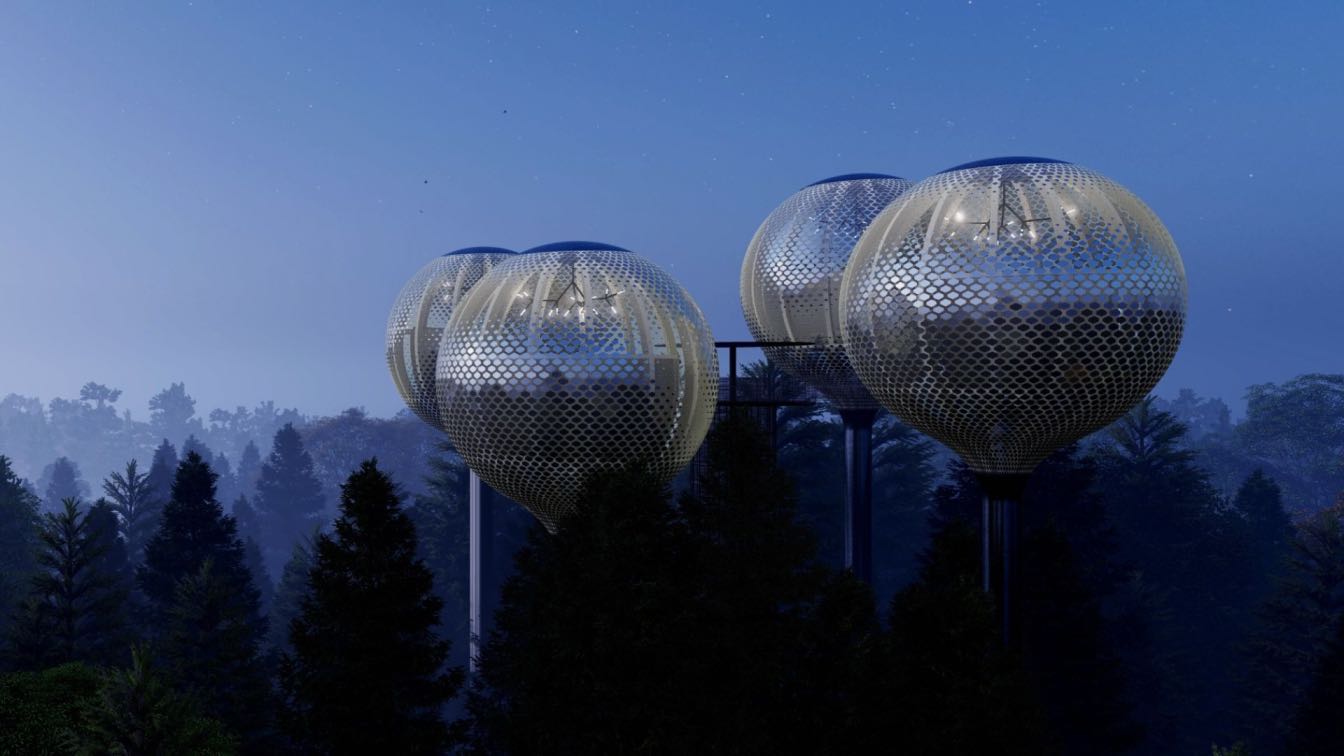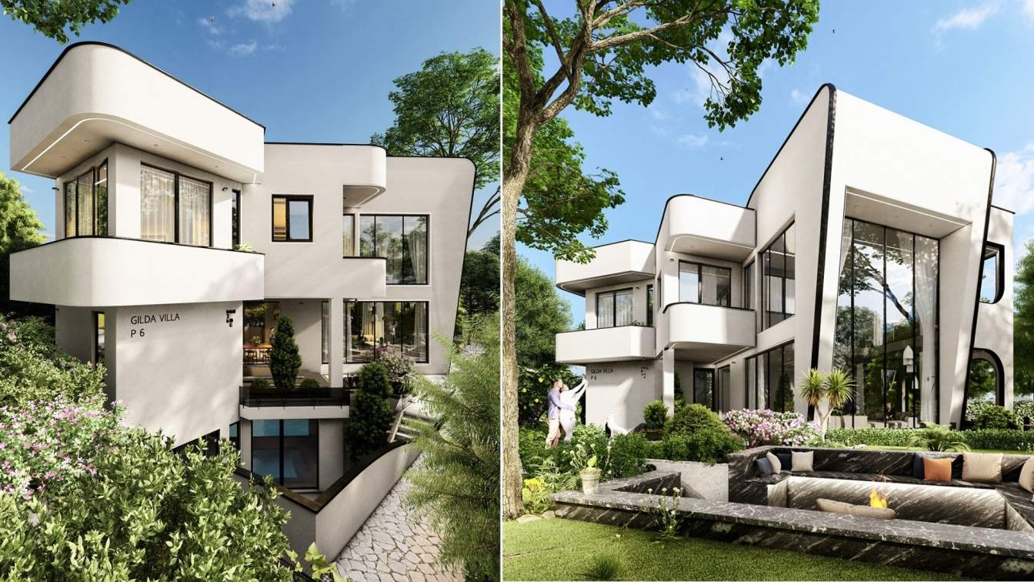Global warming is inevitable..
The most effective solution to prevent it would be the change in human behavior. However, such a mental shift alone wouldn’t be enough at the stage we are on now. We cannot move on without fixing the problems caused in the past. We cannot move on without knowing how to deal with the problems of the future. That is wh...
University
Die Angewandte, University of Applied Arts Vienna
Tools used
Blender, Adobe Photoshop
Project name
ARC (Arctic Research Center)
Site area
(Integrated directly into an Iceberg)
Status
Conception, Competition entry (finalist NonArchitecture Award)
You can be dark, but not in The House of Light! In my crazy search for new ideas in architecture. I really liked to have an amazing cabin beside the lake or the beach, and I wanted to challenge this house with unordinary forms!
Project name
House of Light
Architecture firm
Amin Moazzen
Tools used
Autodesk 3ds Max, V-ray, Adobe Photoshop
Principal architect
Amin Moazzen
Visualization
Amin Moazzen
Typology
Residential › House
In designing this project, based on the location of this project in the crowded and noisy city of Jakarta, a quiet environment has been designed in the heart of these crowds to provide a place for the welfare and comfort of its residents so that the house becomes a place for residents to rest.
Project name
A quiet house in a busy city
Architecture firm
Samir Eisazadeh Architect
Location
Jakarta, Indonesia
Tools used
Autodesk 3ds Max, V-ray, Adobe Photoshop, Itoo Forest Pack
Principal architect
Samir Eisazadeh
Design team
Samir Eisazadeh
Visualization
Samir Eisazadeh
Status
Under Construction
Typology
Residential › Villa
This design is an idea proposed for implementation in Erbil, Iraq and its main function is a emmployees building for the headquarters of a start-up company that takes advantage of this beautiful and modern facade to visually prove its strength in the field of entrepreneur- ship in the midst of a recurring traditional architecture.
Project name
Office Building Design
Architecture firm
Mohammad Hussen
Location
Erbil, Kurdistan region, Iraq
Tools used
Rhinoceros 3D, Autodesk 3ds Max, Corona Renderer, Adobe Photoshop
Principal architect
Mohammad Hussen
Visualization
Mohammad Hussen
Typology
Office - Building
Winter Mood is a design-concept for a relaxation area and a bathroom in a private house in a winter forest. The concept is based on minimalism. The dominant color in the interior is restrained and laconic black.
Architecture firm
Design Studio CLEAN LINES
Tools used
Autodesk 3ds Max, Corona Renderer, Adobe Photoshop
Principal architect
Anna Kireeva
Visualization
Lyudmila Smereka
Typology
Residential › House
Design Villa of our new project in New York. At the request of client in New York to build (black house) in New York.
Due to his great interest in our black house design, so we designed the project according to his needs and interests In the style of the black house.
Project name
Black House 2
Architecture firm
Milad Eshtiyaghi Studio
Location
New York, New York, USA
Tools used
Rhinoceros 3D, Autodesk 3ds Max, Lumion, V-ray Renderer, Adobe Photoshop
Principal architect
Milad Eshtiyaghi
Visualization
Milad Eshtiyaghi Studio
Typology
Residential › House
Designed by Mexican architecture studio GAS Architectures, Floatings points is located in Lagos de Zempoala, Morelos, Mexico. The concept of this particular hotel is arrive to the capsule rooms through a 81 ft.
Project name
Floatings Points
Architecture firm
GAS Architectures
Location
Lagos de Zempoala, Morelos, México
Tools used
Rhinoceros 3D, Grasshoper, Lumion, Adobe After Effects
Principal architect
Germán Sandoval
Design team
Kesia Devallentier, Germán Sandoval
Visualization
GAS Architectures
Typology
Hospitality › Hotel
The sixth villa in the oyster villa complex called Gilda. Gilda in the original Persian language means gold. In fact, Gilda is white gold that shines as the largest and most special villa in the complex.
Architecture firm
Tarh &Tahavol Consulting Enginners
Location
Atashgah, Esfahan, Iran
Tools used
Autodesk Revit, Autodesk 3ds Max, Lumion, Adobe Photoshop
Principal architect
Ehsan Azimipour, Mohammadreza Norouz
Design team
Nasim Noktedan, Zahra Foroutan
Visualization
Mohammadreza Norouz
Typology
Residential › House

