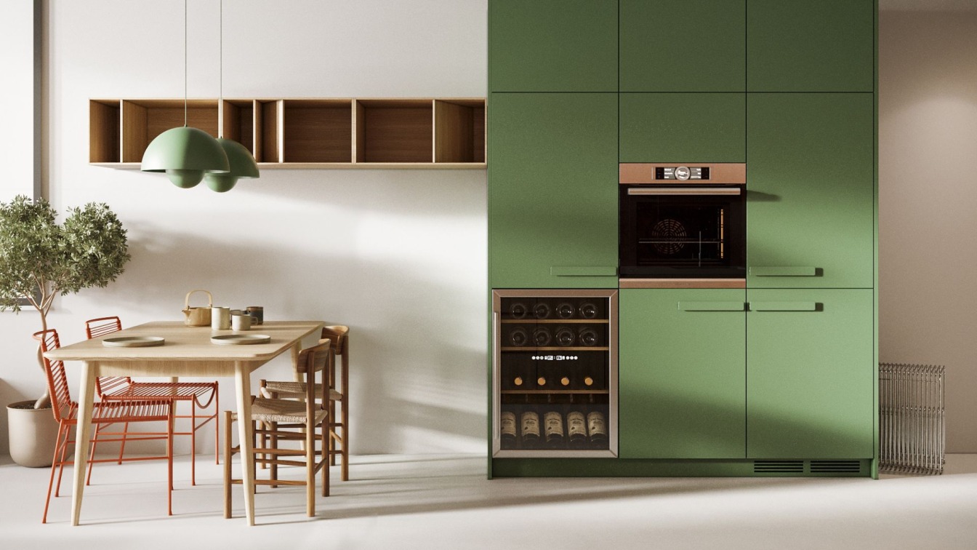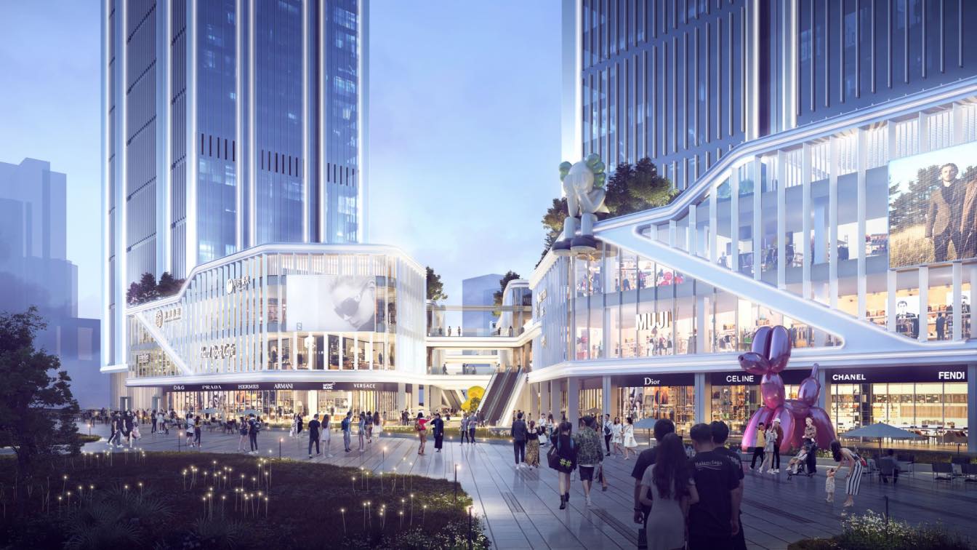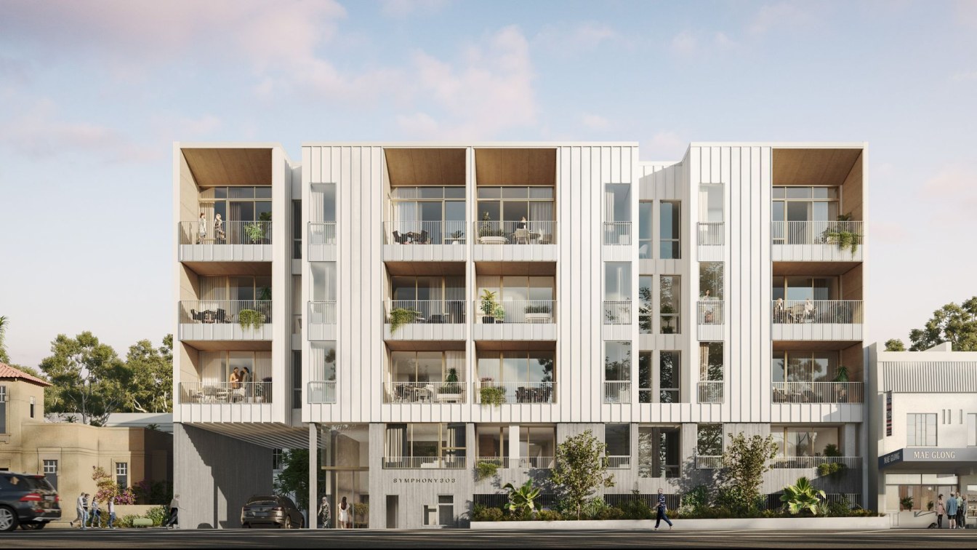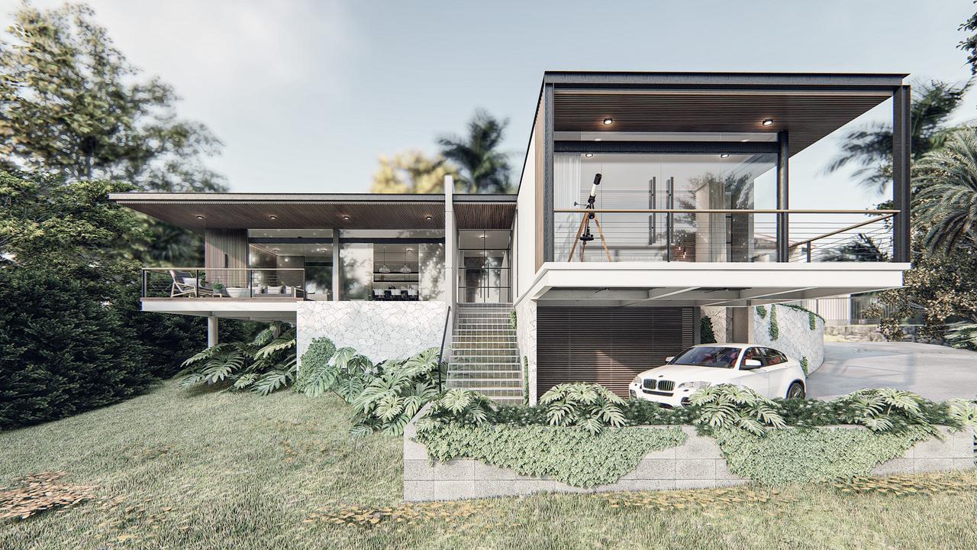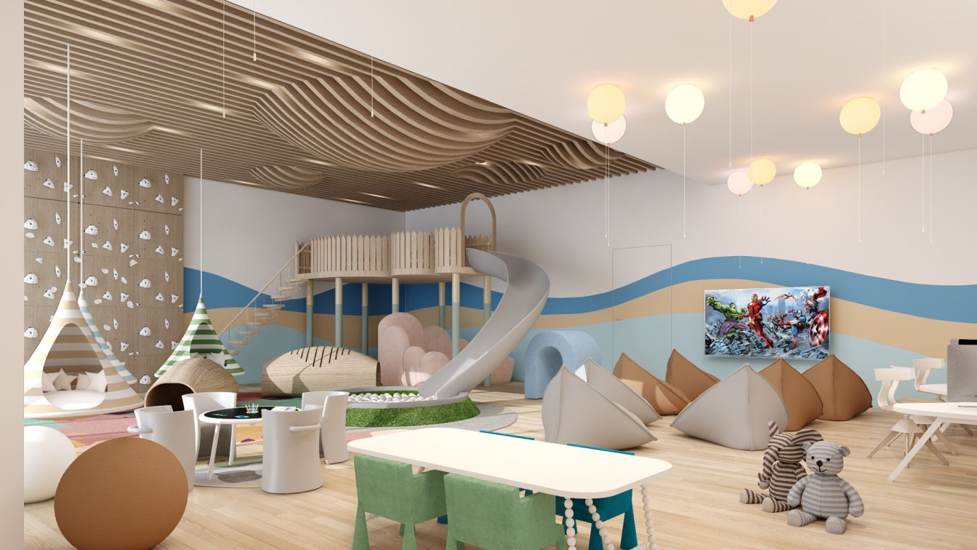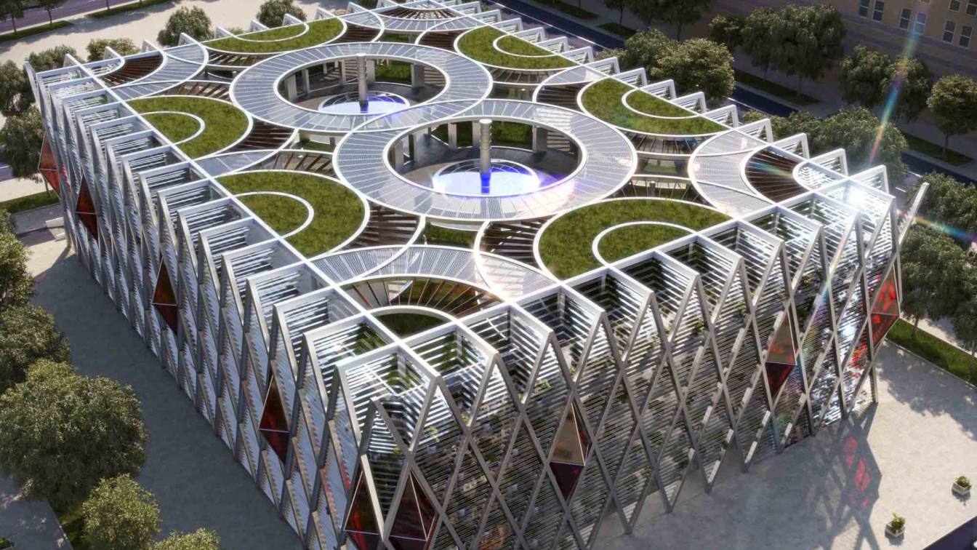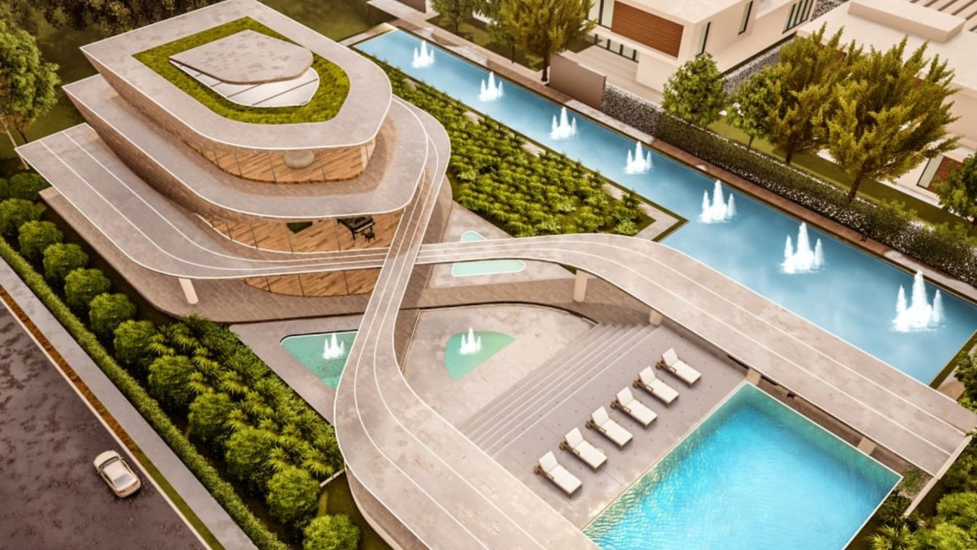The interior of this project can not be called simple. We have long and carefully worked out his style to combine modern details with elements of vintage.
We selected warm wood and soft textures of carpets and textiles, mixed them with steel tables, recycled plastic and old mirror frames.
Architecture firm
Between The Walls
Tools used
Autodesk 3ds Max, Adobe Photoshop
Principal architect
Victoria Karieva
Design team
Artem Potapenko, Victoria Karieva
Visualization
Artem Potapenko
Typology
Residential/ Appartment
Located in the heart of the Greater Bay Area, the rapid urban development of Panyu has significantly facilitated the development of Guangzhou. Recently, Aedas has won China Railway Construction Corporation (CRCC) South China Headquarters Building Design Competition, lighting up the skyline in Panyu CBD.
Project name
CRCC South China Headquarters Building
Architecture firm
Aedas and Guangzhou Design Institute Group Co., Ltd
Location
Guangzhou, China
Height
250 meters and 200 meters
Principal architect
Dimi Lee, Aedas Executive Director
Client
China Railway Construction Corporation (Guangzhou) Limited
Typology
Commercial › Mixed-use Development
Symphony 303 is an orchestra. Here the cello sounds softly with the morning light streaming through the window, the open door to the living room and the balcony space is filled with the tenderness of the harp, the planted trees and the scent of flowers play gracefully with the sounds of the piano.
Project name
Symphony 303
Location
Auckland, New Zealand
Tools used
Autodes 3ds Max, Corona Renderer, DaVinci Resolve, Fusion (animation), Adobe Photoshop
Principal architect
Jasmax
Collaborators
Lamont & Co and Jasmax, Colliers International; Developer: Lamont & Co
Visualization
CUUB Studio
Client
Lamont & Co and Jasmax
Status
Under construction, expected to be completed by the end of 2023
Typology
Residential › House
In the midst of nature and the complicity of the mountains of Heredia we seek the magical connectivity that any project like this should provide us, naturally we are in a constant search for fundamentals that facilitate communication with our environment, Hover House was an immediate response from openness and simplicity where we turn a metaphor in...
Architecture firm
Allan Moreno Arquitectos
Location
San Rafael, Heredia, Costa Rica
Principal architect
Allan Moreno
Design team
Allan Moreno, Carolina Cordero
Collaborators
Interior Design: Jessica Shaffer; Landscape: Bethel Civil Engineer: Alonso Aguilar Structural Engineer: EstructurART Lighting: Irene Viquez Construction: CMC Supervision: David Martinez
Visualization
Allan Moreno Arquitectos
Typology
Residential › House
The Luxury Beach Resort, with a modern Mediterranean style located along Dubai's breathtaking beachfront, complements the region's natural beauty while incorporating neutral colors and artistic elements, to create a sleek yet calm ambience.
Project name
Luxury Beach Resort
Tools used
AutoCAD, Autodesk 3ds Max, V-ray
Principal architect
Namit Rajput
Design team
Nidhi Lathi, Brijesh Mistry, Arpita Thakurdesai And Trupal Tank
Typology
Hospitality › Resort
Ecological, bioclimatic and self-sufficient luxury shopping center, with real zero energy consumption. Industrialized, prefabricated, removable, relocatable and reconfigurable building
Project name
MAGIC FOREST Luxury Eco-Shoping Center
Architecture firm
Luis De Garrido Architects
Principal architect
Luis De Garrido
Client
Promociones Milla de Oro S.A.
Typology
Commercial, Shopping Center
Khamar mansion is a 3 floors mansion that brings art and architecture into the structure and connects the structure lines that give interior shade from the south facade and open for the north with a unique facade that connects art with it.
Project name
Khamar Mansion
Architecture firm
Gravity Studio
Tools used
Rhinoceros 3D, Adobe Photoshop, Lumion
Design team
Mohand Albasha
Visualization
Mohanad Albasha
Typology
Residential › House
EYE of HORUS Eco-Hotelis located on the small paradise island of Adasi Sedir in the Gulf of Gokova and is very close to the southwest coast of Turkey. The house is located next to Cleopatra Beach considered to be the world's most beautiful beach.
Project name
EYE OF HORUS Luxury Eco-Hotel
Architecture firm
Luis De Garrido Architects
Location
Sedir Adasi Island, Turkey
Principal architect
Luis De Garrido
Typology
Hospitality, Hotel

