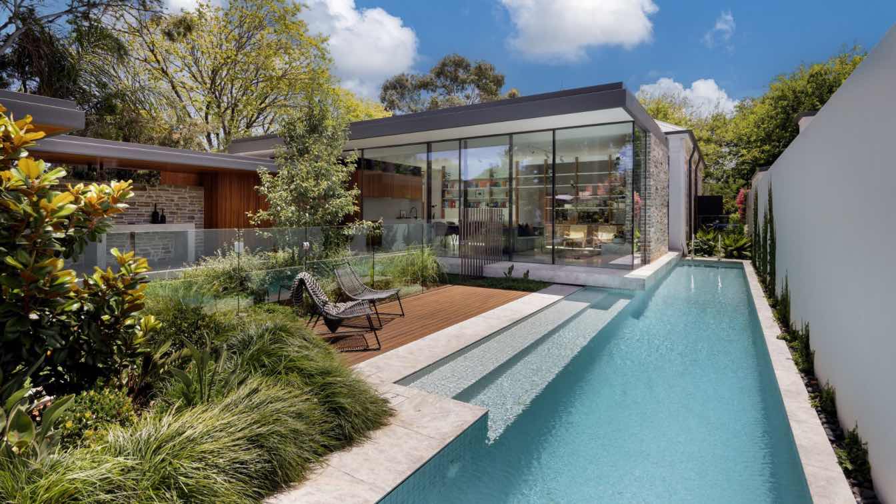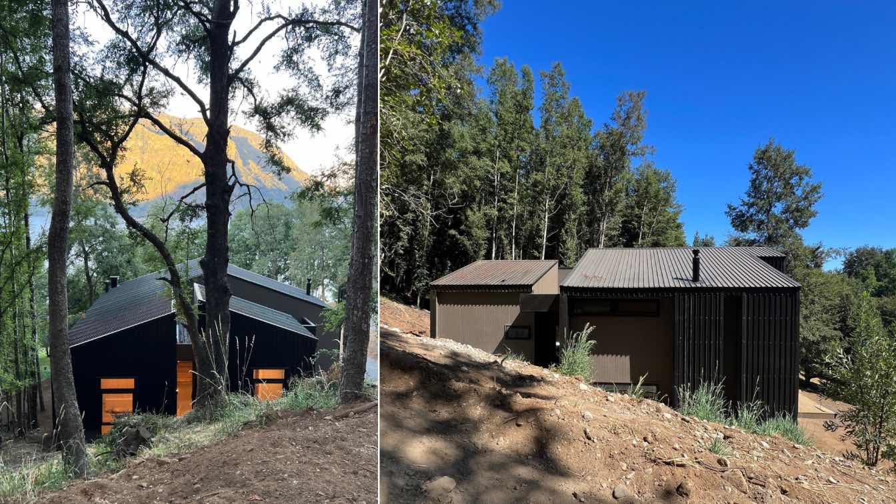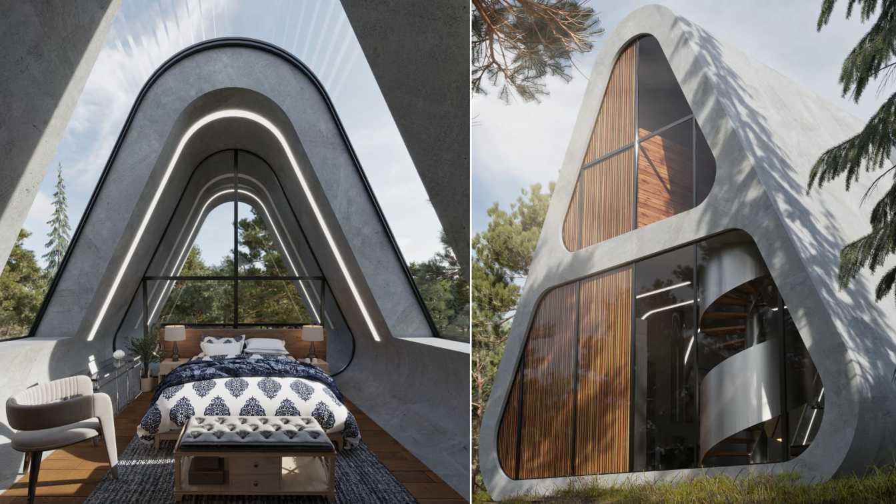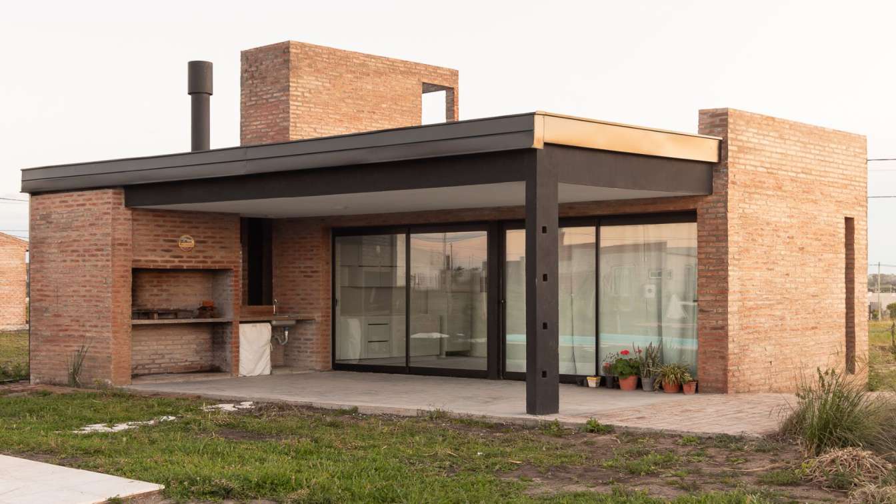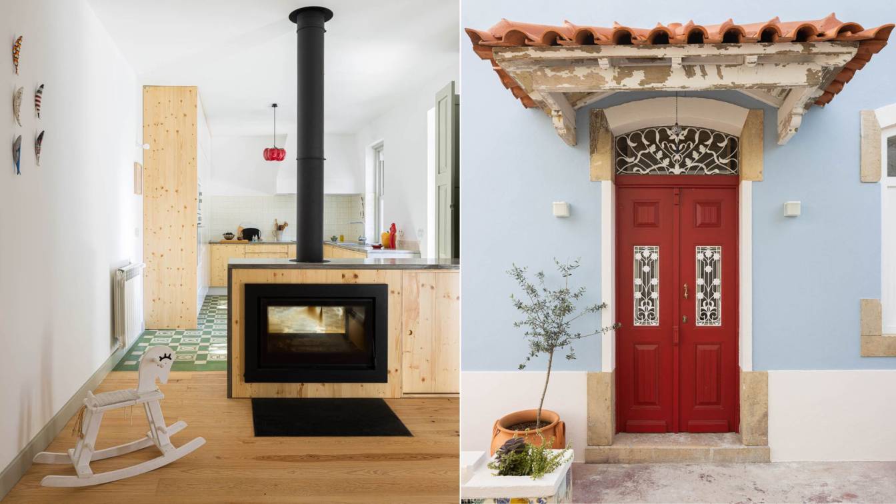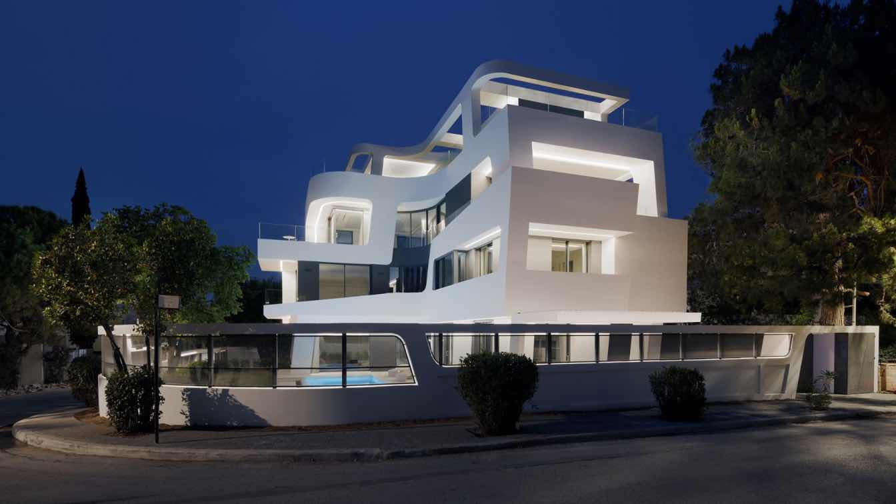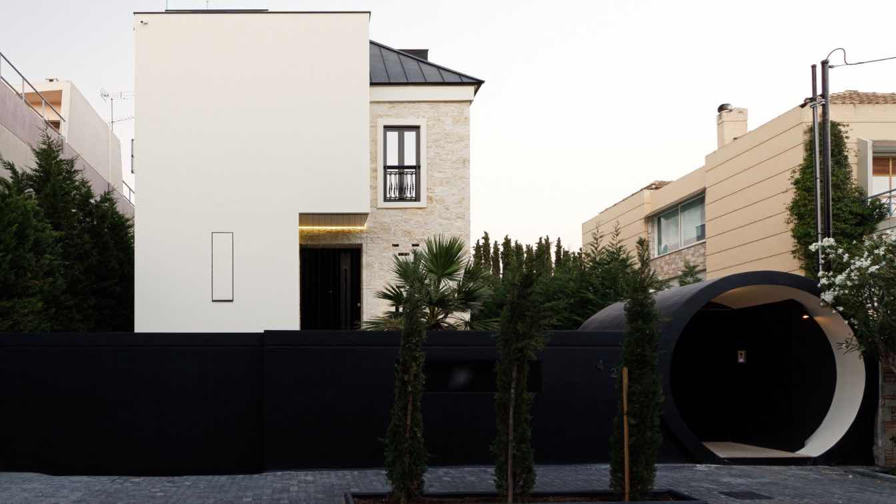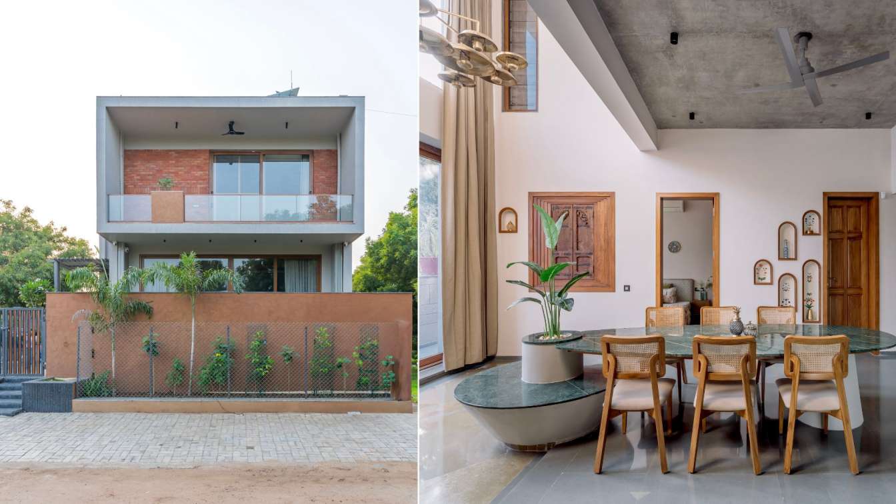A richly detailed extension and renovation, Pear Tree House, demonstrates a seamless transition between old and new, where a structured floating box, adjoined by a sunken garden and rectangular pool, elevate traditional charm to modern sophistication.
Project name
Pear Tree House
Architecture firm
Glasshouse Projects
Location
Prospect, Adelaide, South Australia, Australia
Photography
Garreth Williams, Art Department Creative
Principal architect
Don Iannicelli
Design team
Angela Gianquitto, Scott Blenkiron
Interior design
Glasshouse Projects
Civil engineer
MQZ Consulting Engineers
Structural engineer
MQZ Consulting Engineers
Landscape
Yardstick Landscape Services
Construction
Glasshouse Projects
Material
Concrete, stone, glass, limestone, blackbutt timber
Typology
Residential › House
On a steep plot, in the middle of a forest and with direct access to the wonderful Lake Colico, in the south of Chile, 3 houses are planned with different requirements and shapes, but maintaining a similar concept and materiality, to achieve harmony between them and with the nature that surrounds them.
Project name
House 2 - Lake Colico (Casa 2 - Lago Colico)
Architecture firm
Claro + Westendrap Architects
Location
Lake Colico, Chile
Photography
Claro + Westendrap Architects
Principal architect
Juan Claro, Andres Westendarp
Design team
Juan Claro, Andres Westendarp, Francisca Plubins
Collaborators
Francisca Plubins
Interior design
Claro + Westendrap Architects
Civil engineer
Raul Castellanos
Structural engineer
Raul Castellanos
Construction
Wooden Structure, Metal Reinforcements
Material
Coverings In Smart Panel, Instapanel, Wood
Typology
Residential › House
Welcome to Concrete Oasis, a stunning A-frame house nestled in the heart of Vancouver, Canada. This modern and minimalistic masterpiece spans 200 square meters, offering a sanctuary of sleek design and warm comfort for families seeking a unique living experience.
Project name
The Concrete Oasis
Architecture firm
Rabani Design
Location
Vancouver, Canada
Tools used
AutoCAD, Autodesk 3ds Max, Chaos V-ray, Chaos Vantage, Adobe Photoshop, Luminar AI, Capcut
Principal architect
Mohammad Hossein Rabbani Zade
Visualization
Mohammad Hossein Rabbani Zade & Morteza Vazirpour
Typology
Residential › House
The project arises from research, through previously knowing and then investigating the ethnographic composition of the location. We have an understanding that we are a part of these historical events that last over time.
Project name
Quinta Seite
Architecture firm
Taller Estudio Arquitectura
Location
Colonia Ensayo, Entre Ríos, Argentina
Structural engineer
Franco Grzlak
Landscape
Taller Estudio Arquitectura
Construction
Carlos Galarza Construcciones
Material
Brick, concrete, glass, wood, stone
Typology
Residential › House
When we visited it for the first time, the house was uninhibited and looked sad. The original building was lost, spreading itself in multiple annexes over the land plot. Our objective was to keep alive the memory of the main house, with some minor intervention on its exterior.
Project name
Casa em Bencanta – House in Bencanta
Architecture firm
Filipe Pina
Location
Coimbra, Portugal
Photography
Ivo Tavares Studio
Principal architect
Filipe Pina
Design team
André Teixeira, Diana Cruz, Filipe Pina
Interior design
Interiors Team: Rita Morais
Typology
Residential › House
House Symbiosis is a double residency, designed to accommodate two sibling families seeking to foster close bonds while preserving individual privacy. The house responds to the evolving demands of contemporary living, emphasizing familial bonds and offering a nuanced balance between communal and individual living.
Project name
House Symbiosis
Architecture firm
Direction Architects
Principal architect
John Kanakas
Collaborators
Kostas Christopoulos
Structural engineer
Christos Tzallas, Panos Christopoulos
Environmental & MEP
Vasilis Christopoulos, Regeo
Supervision
Kostas Christopoulos, John Kanakas
Typology
Residential › House
This house was designed with the primary aim to make its' owner's dream come true. The dream of a home that will fulfill all his functional needs and accommodate him and his family, but also will satisfy his deepest desires, even those raised from his subconscious.
Architecture firm
Kipseli Architects
Location
Kefalari, Athens, Greece
Photography
Dimitris Kleanthis
Principal architect
Kirki Mariolopoulou
Design team
Chryssa Skiada, Ilias Romanas, Maria Melidi
Civil engineer
Christos Papadopoulos
Environmental & MEP
Venieris Stelios
Typology
Residential › House
The client, rooted in the cultural context of Ahmedabad's pol houses, aspires to create a modern abode that reflects a harmonious blend of contemporary aesthetics while preserving the rich legacy of heritage. Residing within the UNESCO-inscribed walled city of Ahmedabad, the dwelling exudes a solemn ambiance, embodying Indian rituals and customs.
Project name
Amdavadi House (Heritage Legacy)
Architecture firm
The Art Container
Location
Ahmedabad, India
Photography
Inclined Studio
Principal architect
Raveena Panchal Shah
Typology
Residential › House

