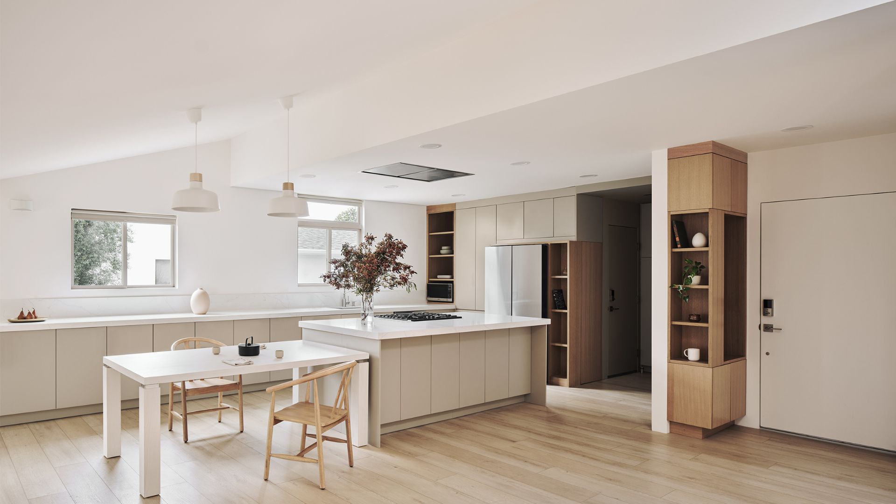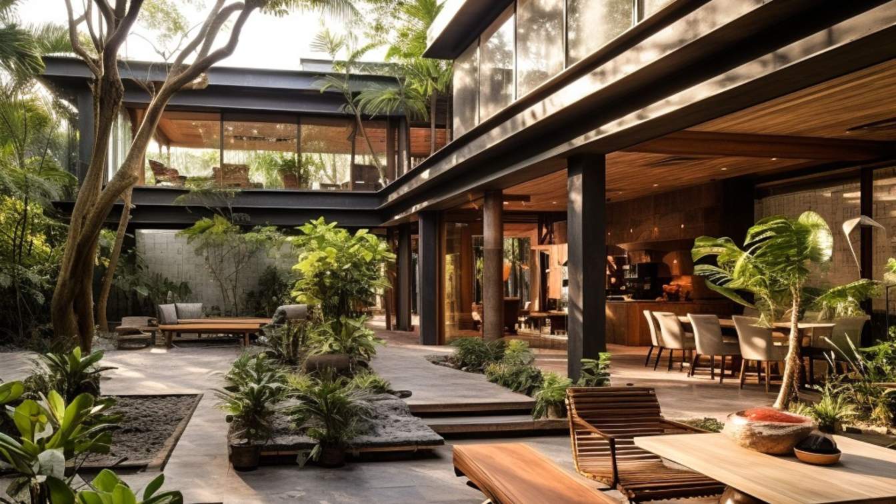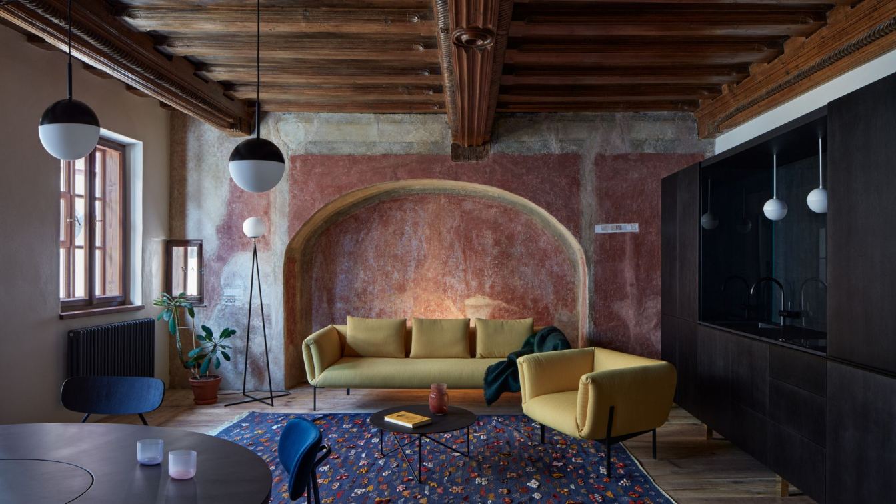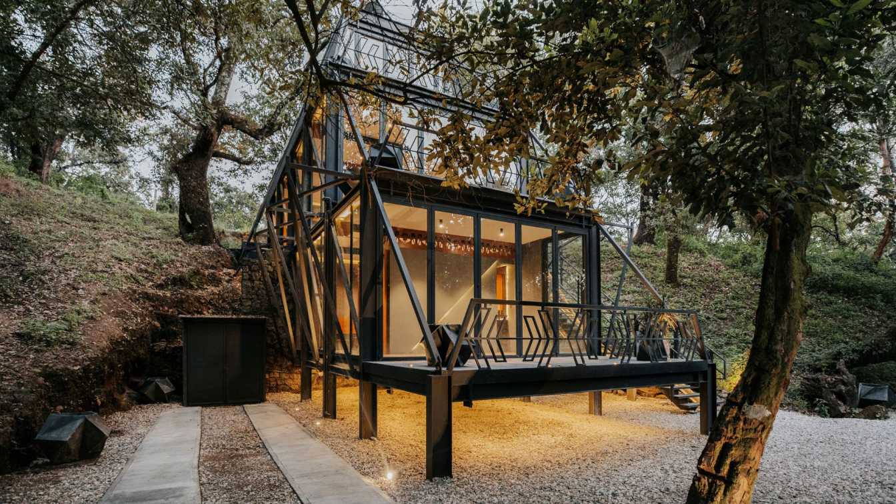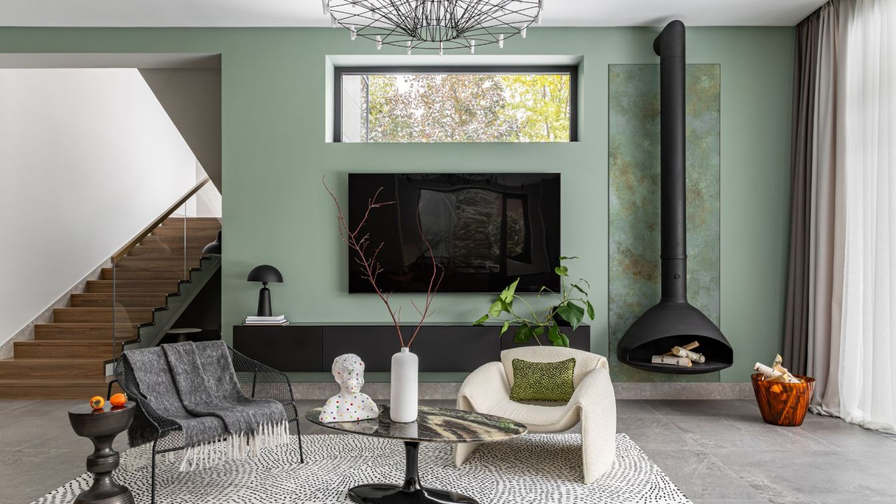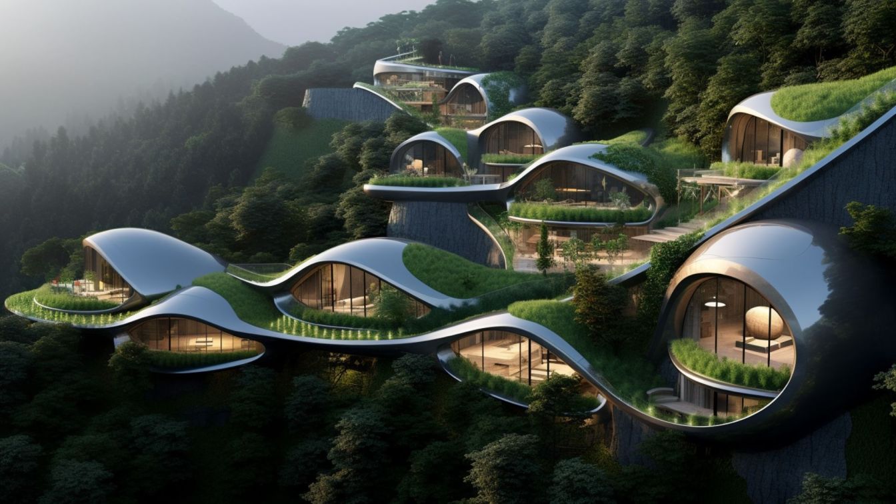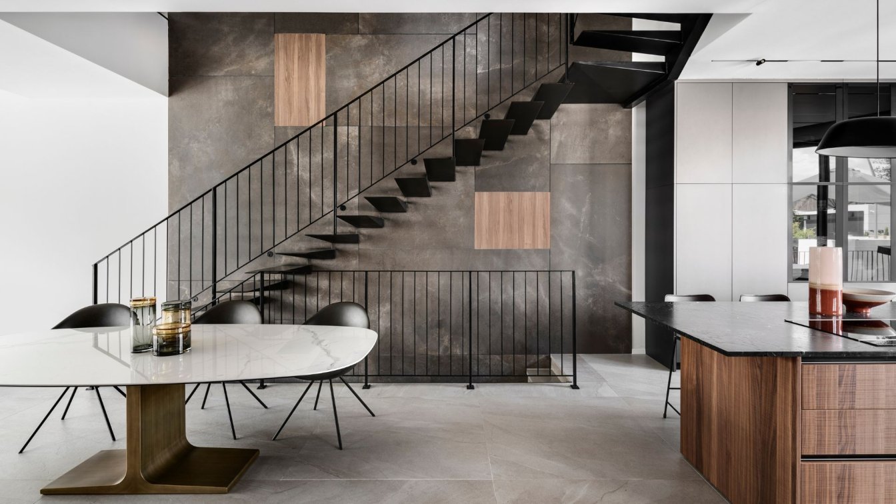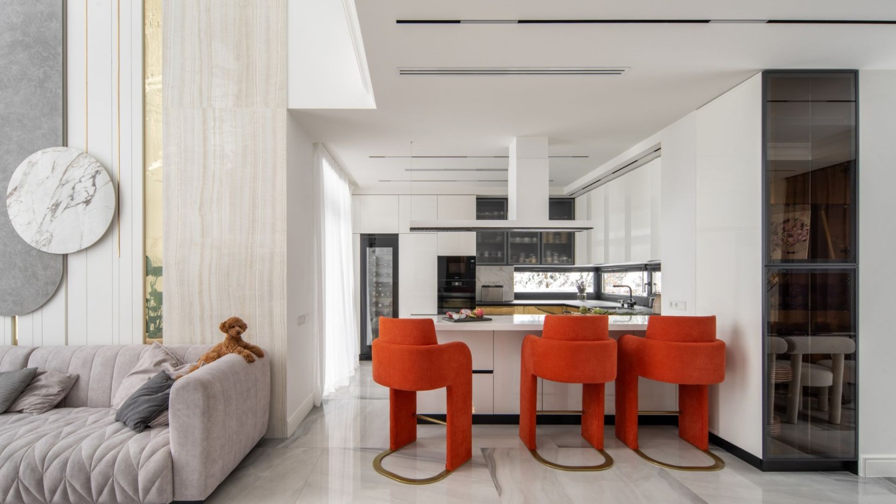Nestled in the suburban of Fullerton in Orange County, California, the Riverside residential property stands as a testament to a timeless mid-century ranch-style home. This house, dating back to its original 1955 construction, preserves the lifestyle and design ethos of that era. While we deeply appreciate the vintage charm of its original layout,...
Project name
Fullerton Remodeling
Architecture firm
Yeh-Yeh-Yeh Architects
Location
Fullerton, California, United States
Photography
Brandon Shigeta
Principal architect
Jooyoung Chung
Design team
Jooyoung Chung & EN Jang
Interior design
Yeh-Yeh-Yeh Architects
Structural engineer
KTW Solutions
Visualization
Yeh-Yeh-Yeh Architects
Tools used
AutoCAD, SketchUp, Adobe Photoshop
Construction
Orange Builders
Typology
Residential › Single Family House
In the heart of the enchanting embrace of a lush rainforest, an extraordinary outdoor residence stands as a testament to architectural ingenuity and natural harmony. The structure, adorned in a captivating blend of dark bronze and light black, showcases an industrial aesthetic that seamlessly integrates with its verdant surroundings.
Project name
Rainforest Serenity: A Contemporary Symphony of Architecture and Nature
Architecture firm
Rezvan Yarhaghi
Location
Rain forest, Amazon
Tools used
Midjourney AI, Adobe Photoshop
Principal architect
Rezvan Yarhaghi
Visualization
Rezvan Yarhaghi
Typology
Residential › House
Interior design of an apartment with a Renaissance wooden ceiling. The project accentuates the historical roots of the house. The interior is approached as a collage of motifs. Modern furniture is arranged in the space in the form of separate objects that create distance from the preserved historical elements.
Architecture firm
ORA (Original Regional Architecture)
Location
Masná 130, Český Krumlov, Czech Republic
Principal architect
Jan Hora, Jan Veisser, Barbora Hora, Klára Mačková
Collaborators
Custom-made furniture: CREATISA design
Material
Birch plywood – custom-made furniture, cement floor tiling
Client
Petra Hanáková, Radek Techlovský
Typology
Residential › House
The overlapping blueprints converse among themselves from their fragmentation with the hill, opening up and integrating with the landscape. The central structure supports the geometric skin of the snake, and its windows allow us to glimpse the depths of human consciousness.
Location
Cuaquiahuac, Tepoztlán, Morelos, Mexico
Principal architect
Marco Arredondo
Material
Steel Structure, Glass, Concrete and Wood Structure
Client
Christian Vazquez / Actor
Typology
Residential › House
The interior design of this house was originally developed for a single owner. It was supposed to be a bachelor pad. Quite an impressive two-story bachelor pad. However, at the design stage, the customer’s plans changed, and the house was sold to a family with children. The new owners, as it turns out, are passionate about modern art and New York s...
Project name
Zorka Project
Architecture firm
Designer Sara Mikhailova
Location
Rublevo-Uspenskoe Highway, Moscow Region, Russia
Photography
Mikhail Bravy
Principal architect
Sara Mikhailova
Design team
Sara Mikhailova
Collaborators
Project decorator: Daria Sukhareva
Interior design
Sara Mikhailova
Lighting
Chandelier in the living room Chandelier Moooi Coppelia. - Chandelier in the Foscarini Big Bang Hall. - Chandelier above the dining room table Tom Dixon Bubble Stik Black. - Black lamp in Kartell SPA. - Chandelier in the bedroom Artemide Logico. - Artichoke lamp in the bedroom. - Floor lamp blue living room Kartell
Supervision
Sara Mikhailova
Typology
Residential › House
Explore the interior of the Organic villa House "island", a masterpiece blending organism design and art deco furniture style. Nestled on a hill, its dark white and dark green palette creates an enchanting contrast. With 32K UHD precision, every nature-inspired shape and Asian-inspired detail comes to life, offering an eerily realistic experience.
Project name
Island Villas
Architecture firm
Architectt_a.m
Tools used
Midjourney AI, Adobe Photoshop
Principal architect
Azra Mizban
Visualization
Azra Mizban
Typology
Residential › Villa
At one of the sought-after neighborhoods in Rishon LeZion stands a house that design enthusiasts would truly appreciate. Designed by Dorit Weinbren, the house is a showcase of meticulous interior planning that favors clean and challenging geometric lines, aesthetic devoid of compromises on the purity of natural and industrial materials, and powerfu...
Project name
At Every Elevation
Location
Rishon LeZion, Israel
Interior design
Dorit Weinbren
Built area
Approx. 280 m²
Material
Concrete, Wood, Glass, Steel
Typology
Residential › House
#RIVIERA is a modern and functional interior which fully corresponds to the character and needs of its owners. Here, everything is thought out for their habits, daily life and, of course, their two children. Every angle of #RIVIERA seems made for an exceptional photo shoot with a healthy dose of emphasis on trendy elements. The quality and technica...
Architecture firm
Koshulynskyy & Mayer
Location
Cottage town "Riviera Sadova" , suburbs of Lviv, Ukraine
Photography
Andriy Bezuglov
Principal architect
Danylo Koshulynskyy, Karina Mayer
Design team
founders of the studio and chief designer-architects – Karina Mayer and Danylo Koshulynskyy, Designers – Ruslana Oprysak, Iryna Kotyk
Structural engineer
KM design
Typology
Residential › House

