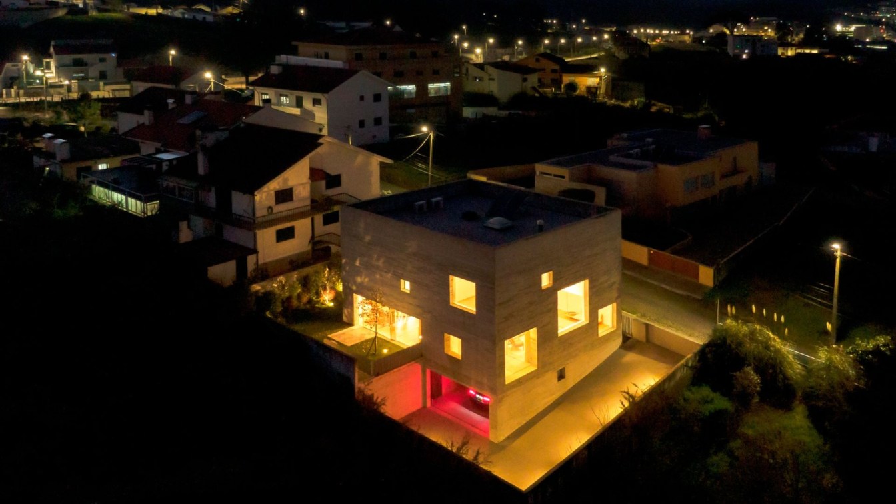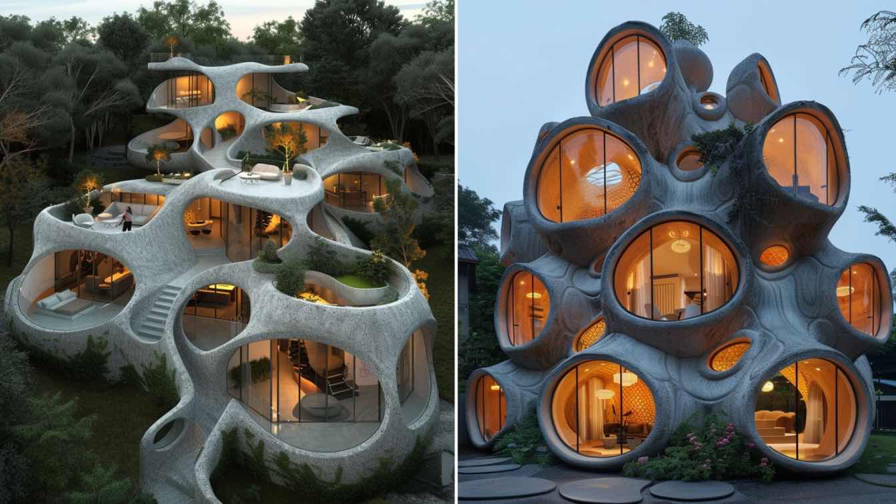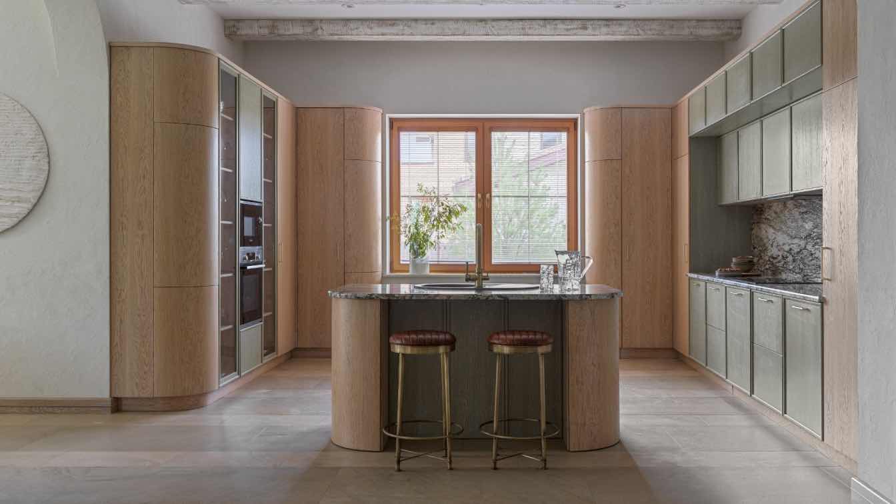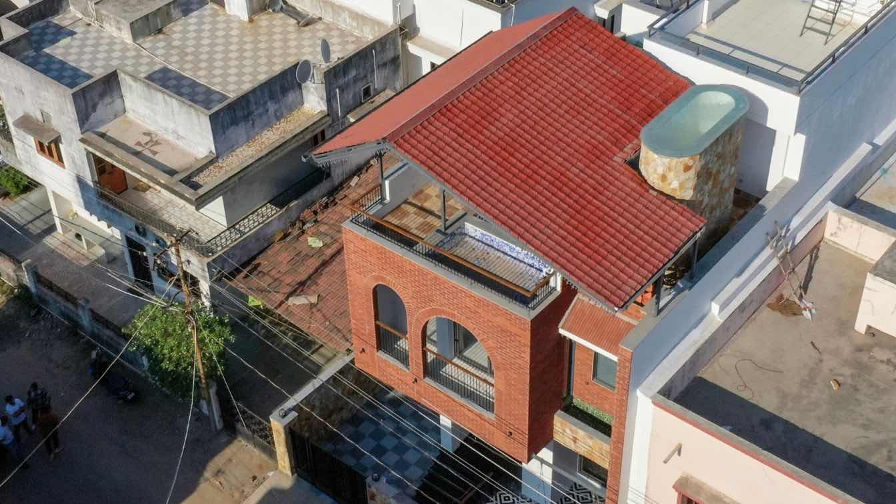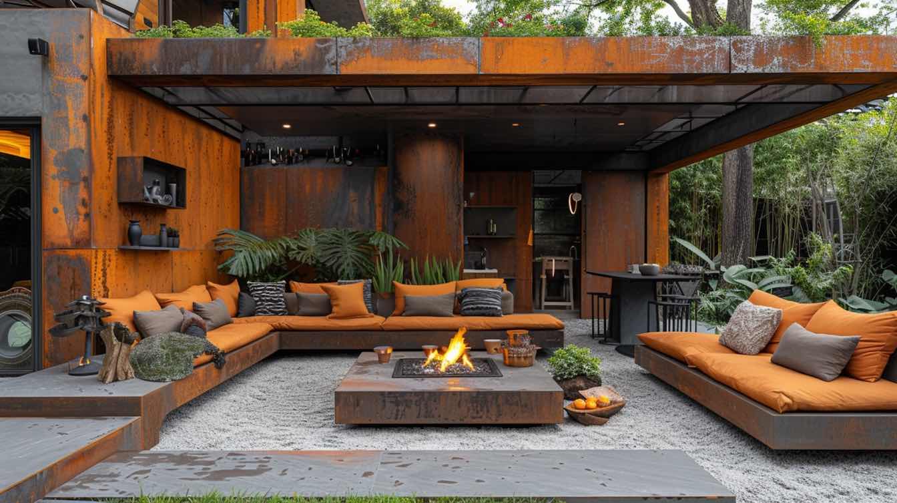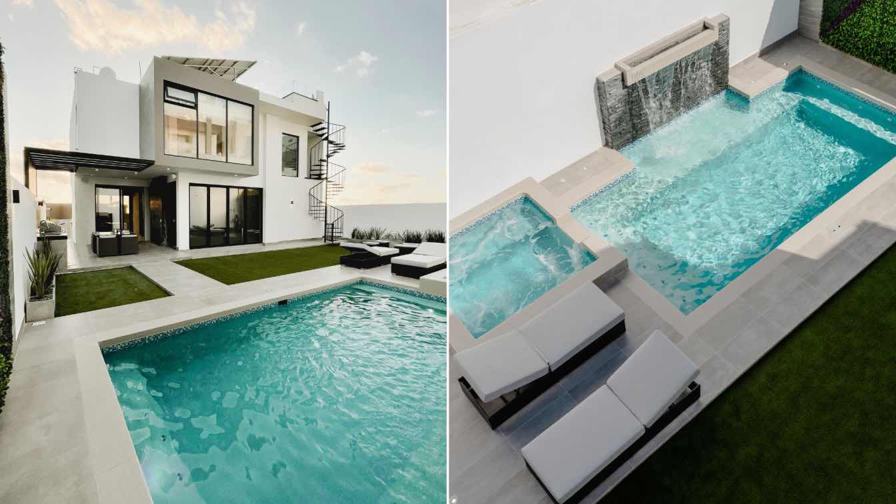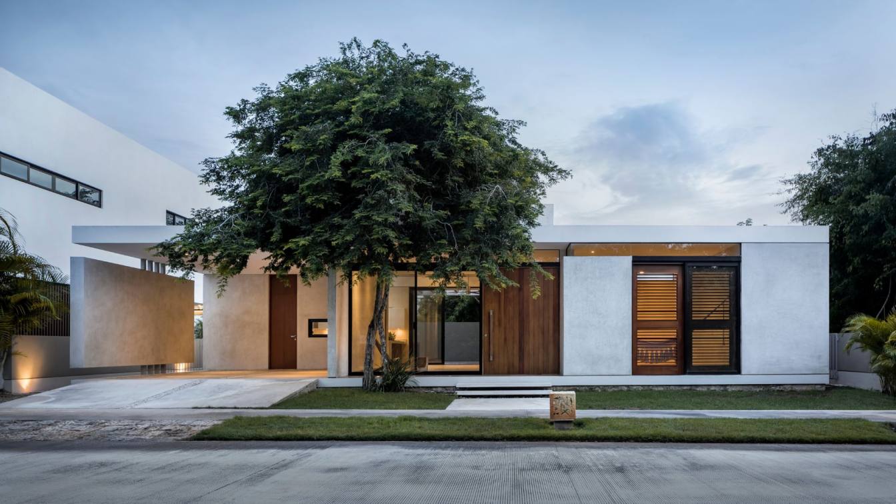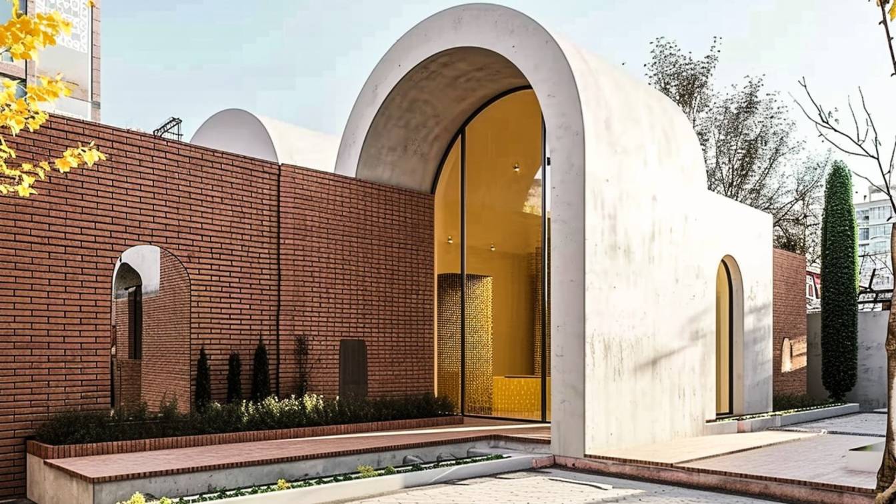The SV house is located in a rural context surrounded by the typical traditional houses with sloped roofs, small windows, and wrapped by anonymous architecture.
The plot for the house is where once was the owner grandparents house, it’s small in scale but huge in stories and memories for the whole family.
Architecture firm
Spaceworkers
Location
Sobrado, Portugal
Photography
Fernando Guerra | FG+SG
Principal architect
Henrique Marques and Rui Dinis
Design team
João Ortigão, Marco Santos, Tiago Maciel
Collaborators
Financial director: Carla Duarte - cfo
Interior design
Olive Grey
Typology
Residential › House
Inspired by the complex network of tunnels and chambers found in ant colonies, this innovative house design reimagines communal living with interconnected spaces and hidden passageways.
Architecture firm
Kowsar Noroozi
Tools used
Midjourney AI, Adobe Photoshop
Principal architect
Kowsar Noroozi
Design team
Kowsar Noroozi
Visualization
Kowsar Noroozi
Typology
Residential › House
The clients are a young couple with two small children. Very positive and kind people. They came with the exact idea that the walls should be white, the sofa in the living room should be emerald-colored in velour fabric, the fireplace should be decorated with brickwork, the furniture should be in Provence style and the staircase with forged element...
Project name
Pestovo House
Location
Moscow region (Pestovskoye Reservoir), Russia
Photography
Sergey Krasyuk
Design team
Juliya Andrievskaya
Interior design
Juliya Andrievskaya Studio
Supervision
Juliya Andrievskaya
Visualization
Juliya Andrievskaya Studio
Typology
Residential › House
Situated on a 195 sqm plot, the Chainani house in Vadodara stands as a testament to the client's love for their community and desire to spend their retirement years with this community and memories.
Project name
Chainani House
Architecture firm
Jagrut Shah Architect and Associates
Location
Vadodara, Gujarat, India
Photography
Inclined Studio
Principal architect
Jagrut Shah
Design team
Jagrut Shah, Keval Vadaliya
Structural engineer
Amin Associates
Lighting
Radhika Sanghvi Studio
Visualization
Divyani Kohli
Construction
Amin Associates
Material
Brick, Concrete, Stone
Typology
Residential › House
In the realm of architectural innovation, the Stahlworks Weekend Oxidized Modern Villa stands as a pioneering testament to the seamless integration of contemporary metallurgy, sustainable building practices, and renewable energy.
Project name
Stahlworks Weekend Retreat
Architecture firm
Pedram KI-Studio
Location
Hamburg, Germany
Tools used
Midjourney AI, Adobe Photoshop
Principal architect
Pedram KI-Studio
Design team
Pedram KI-Studio
Collaborators
studio____ai
Visualization
Pedram KI-Studio
Typology
Residential › House
The residence is located in Playas de Tijuana, with an ascending plot and a façade Facing west, a four-level house was created, leaving in the basement parking lots, toilets and an underground cellar that houses 2000 bottles
Project name
Casa Costa Sorrentina
Architecture firm
EL Arquitectos
Photography
Silvia del Rincón
Principal architect
Erika Lin
Design team
El Arquitectos
Collaborators
Radio Floors, Iluminación Dilight, Mármoles ARCA, Inofe Home, Showroom 53
Interior design
Jessica Rodríguez
Supervision
El Arquitectos
Visualization
El Arquitectos
Construction
Grupo Vaklin
Material
Concrete, Glass, Steel
Typology
Residential › House
A leisure home designed in a single level to accommodate a retired couple and their guests. The house was built on a regular 20m x 20m lot located in a golf club in the city of Mérida. The architectural solution of a single level was an important decision that allowed to obtain an additional 10% of land occupation (COS) and take advantage of the na...
Project name
Casa Country
Architecture firm
Arista Cero
Location
Mérida, Yucatán, Mexico
Principal architect
Fernando Gómez Vivas, Mario González , André Borges
Tools used
Adobe Photoshop, SketchUp, AutoCAD
Typology
Residential › House
This villa is actually the second phase of the Arch and moon Villa.
A villa for living combines modern and traditional Iranian architecture with extraordinary elegance and creates a space for living that is truly exceptional. The design of this villa seamlessly blends contemporary elements with the rich cultural of Iran, resulting in a unique and...
Project name
A villa for living
Architecture firm
Rezvan Yarhaghi
Tools used
Midjourney AI, Adobe Photoshop
Principal architect
Rezvan Yarhaghi
Visualization
Rezvan Yarhaghi
Typology
Residential › Villa

