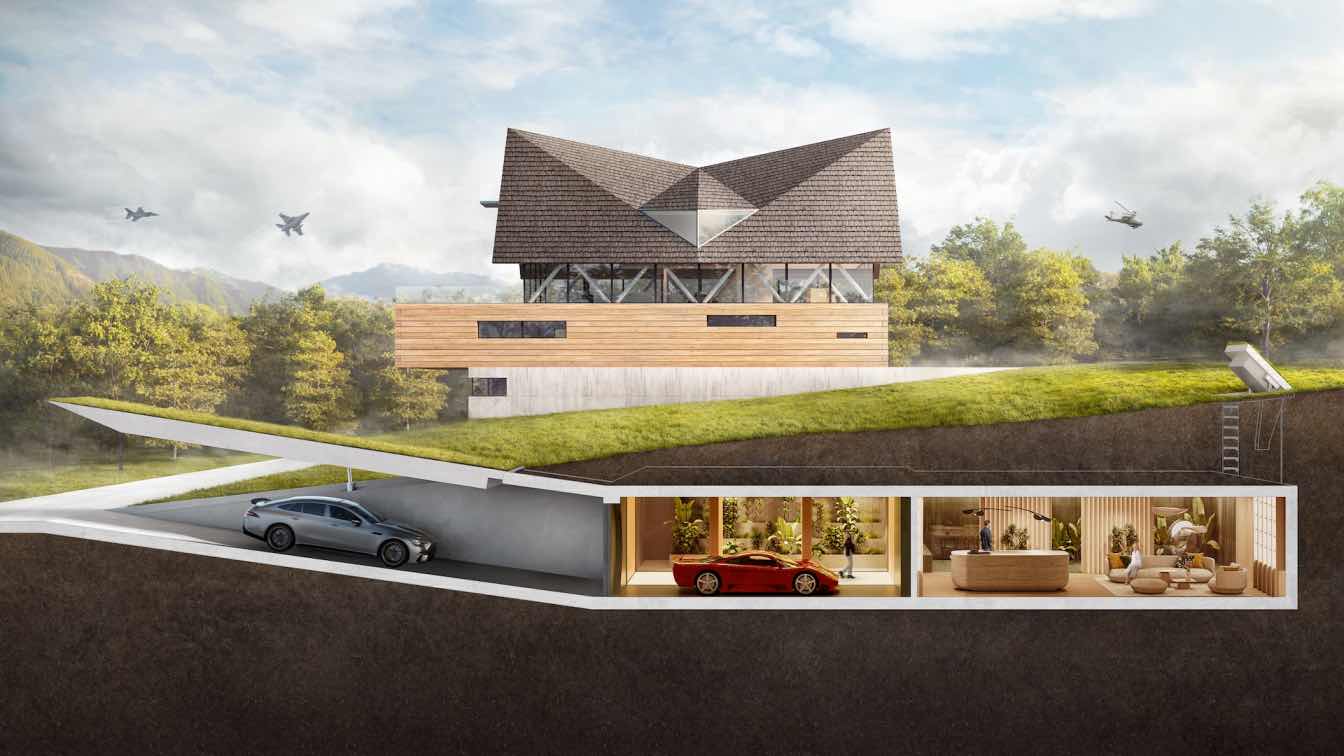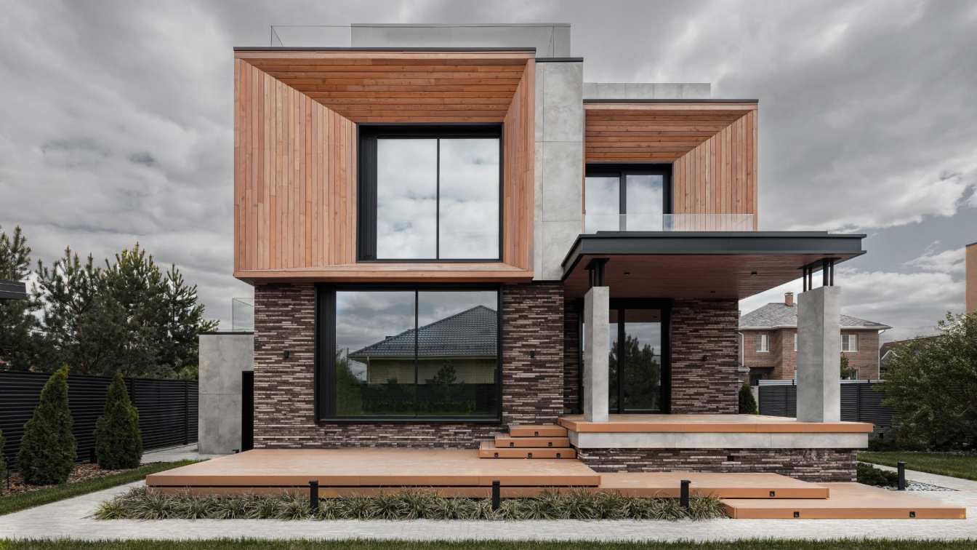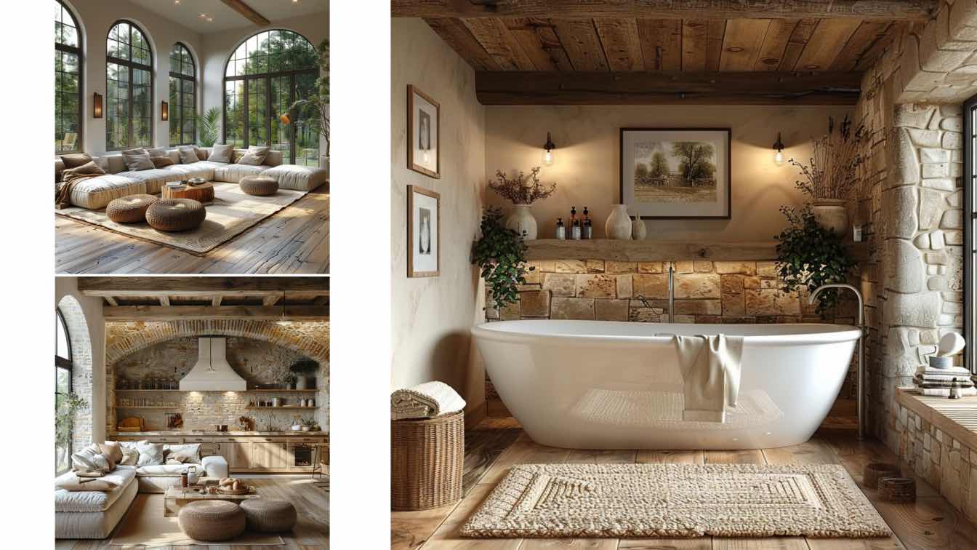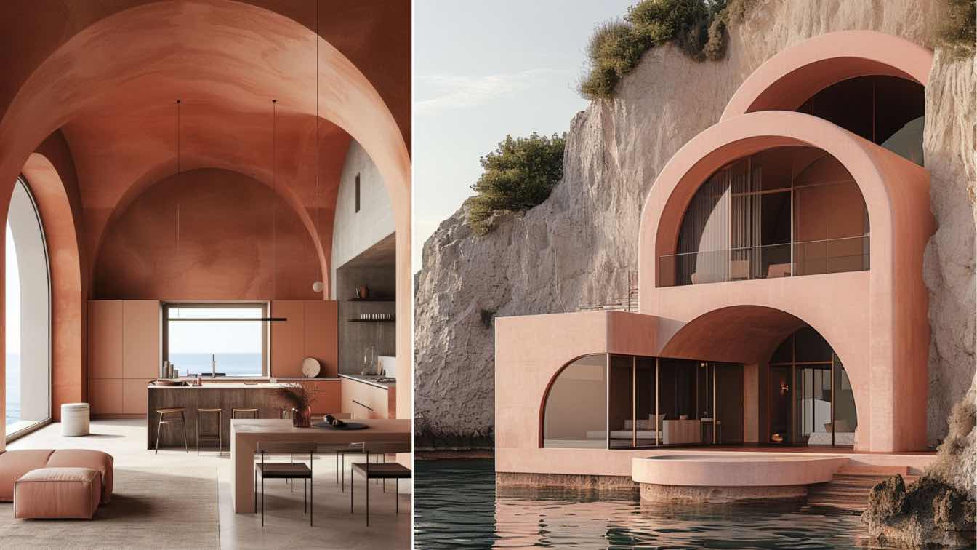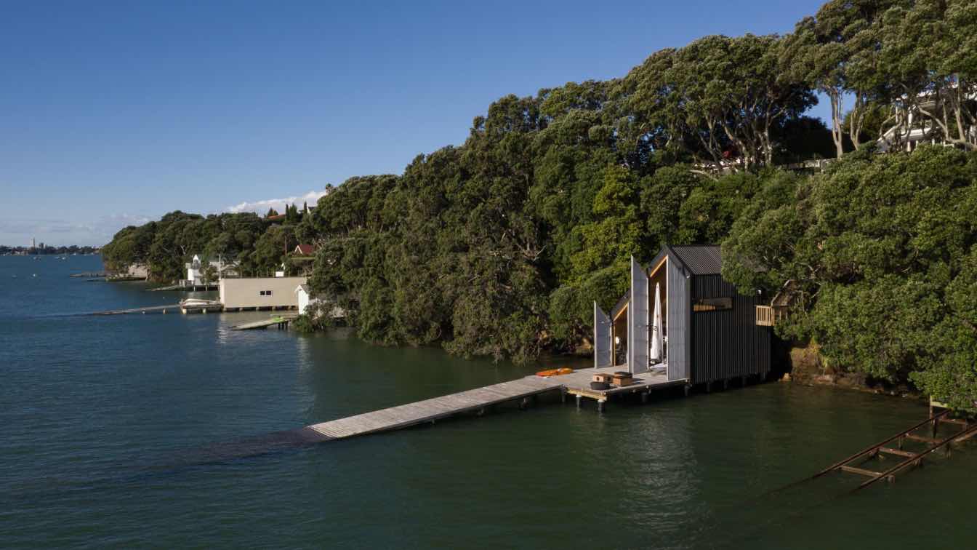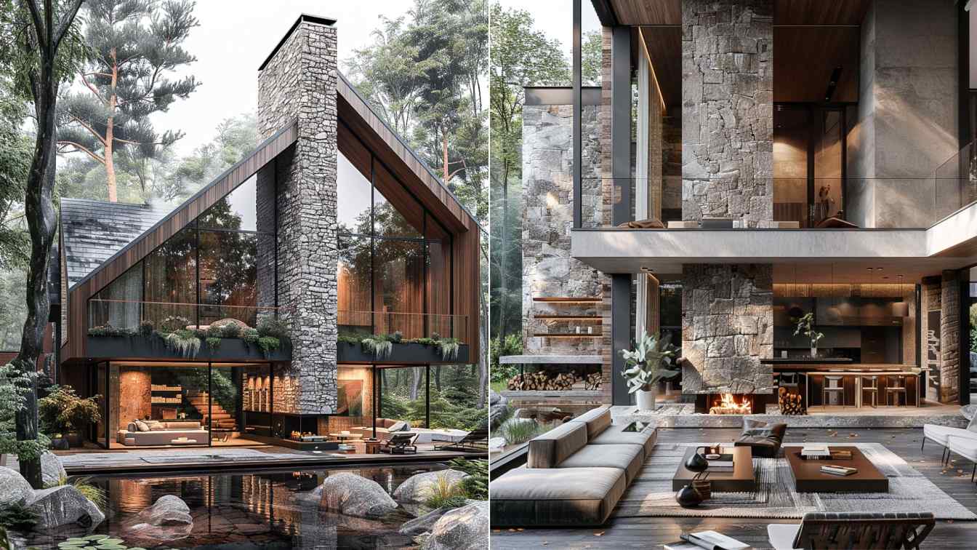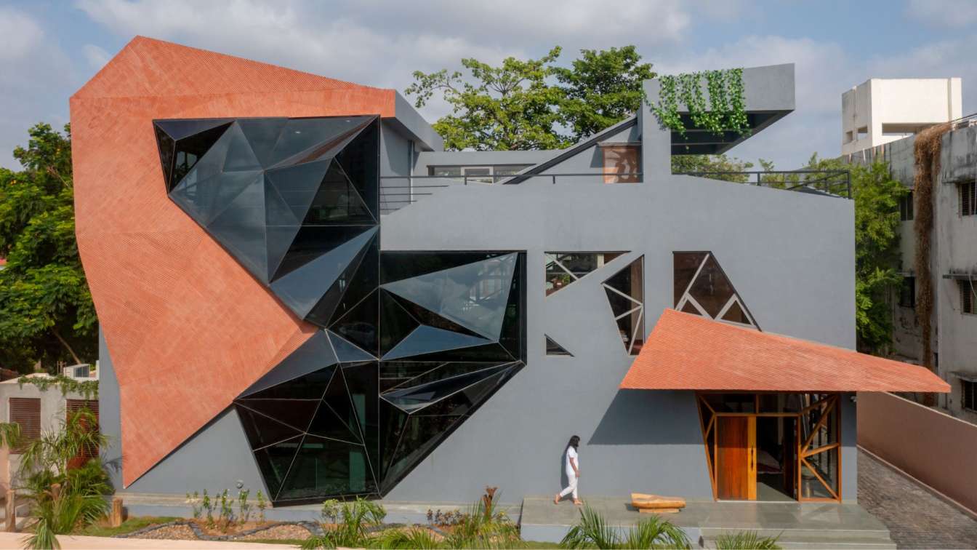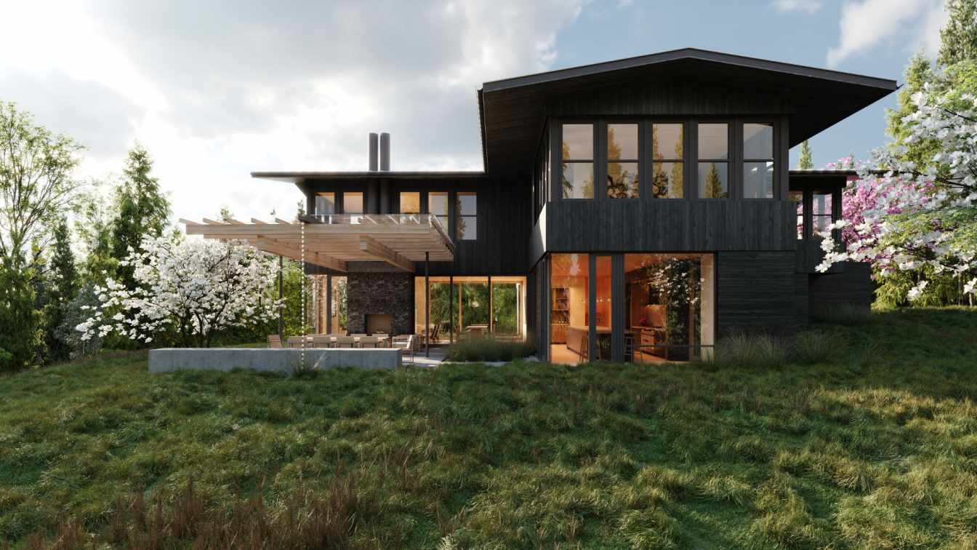Scorpio House is a system developed in the BXB Studio for constructing shelters with atomic resilience. The uniqueness of our solution lies in redefining the concept of a shelter as more than just an investment made solely for times of threat.
Project name
Scorpio House
Architecture firm
BXB Studio
Principal architect
Bogusław Barnaś
Design team
Bogusław Barnaś, Aleksandra Gawron, Bartłomiej Szewczyk, Bartłomiej Mierczak, Urszula Furmanik, Justyna Duszyńska-Krawczyk, Magdalena Fuchs, Aleksandra Parchem, Marcin Owczarek
Typology
Residential › House
This house is the embodiment of modern minimalism and refined taste. Its facade is finished with planken and immediately attracts attention with its unusual and modern look. The project is all about geometry of forms. Among the special design elements are horizontal lines on the facade. This technique visually pulls the house along the plot and cre...
Project name
Country House
Architecture firm
AR ARCHITECTS
Photography
Roman Spiridonov
Principal architect
Azat Khanov, Ruslan Aibushev
Design team
AR ARCHITECTS bureau
Interior design
Azat Khanov, Ruslan Aibushev
Civil engineer
STROYUDOM.RF
Structural engineer
STROYUDOM.RF
Supervision
AR ARCHITECTS
Material
Brick, concrete, glass, wood, stone
Typology
Residential › House
Green Clay Architecture: Step into the heart of comfort and elegance with our modern house featuring a stunning country interior design style. This home seamlessly blends contemporary elements with the warm, inviting aesthetics of the countryside, creating a space that feels both luxurious and homely.
Project name
Shining House
Architecture firm
Green Clay Architecture
Tools used
Midjourney AI, Adobe Photoshop
Principal architect
Khatereh Bakhtyari
Design team
Green Clay Architecture
Visualization
Khatereh Bakhtyari
Typology
Residential › House
Delnia Yousefi: Nestled along the picturesque coast of Italy, a groundbreaking villa emerges from the rugged landscape, offering a harmonious blend of contemporary architecture and natural beauty. This avant-garde residence, ingeniously sunk into a rocky beach, presents a facade that is both a tribute to the ancient Roman arches and a testament to...
Project name
ArcoMarina Villa
Architecture firm
Delora Design
Tools used
Midjourney AI, Adobe Photoshop
Principal architect
Delnia Yousefi
Design team
Studio Delora
Visualization
Delnia Yousefi
Typology
Residential › House
Inspired by the traditional gable house, the Boat House is comprised of an asymmetrical form suited to house the client’s powerboat and Laser yacht fully rigged.
Project name
Boathouse 01
Architecture firm
Michael Cooper Architects
Location
Herne Bay, Auckland, New Zealand
Photography
Mark Scowen Photography
Principal architect
Michael Cooper
Interior design
Michael Cooper Architects
Structural engineer
AMX Structures
Environmental & MEP
Green Group Limited
Construction
IBL Building
Typology
Residential › Coastal & Marine
Step into a world of architectural brilliance with our stunning render of a house by the legendary Frank Gehry! This visionary design seamlessly blends form and function, pushing the boundaries of modern architecture.
Project name
The Sculptural Home
Architecture firm
Mah Design
Location
Los Angeles, California, USA
Tools used
Midjourney AI, Adobe Photoshop
Principal architect
Maedeh Hemati
Design team
Mah Design Architects
Visualization
Maedeh Hemati
Typology
Residential › House
While designing the residence we wanted to keep utmost care of the client's lifestyle, their needs and together develop a programme around it, making sure that the design upgrades their current lifestyle and living spaces but at the same time stays true to their essence.
Project name
House of Dynamic Sunlight
Architecture firm
Hsc Designs
Location
Thaltej, Ahmedabad, India
Photography
Vinay Panjwani
Principal architect
Hiloni Sutaria
Design team
Sushant Rathi, Kaushal Mehta, Mansi Gohil
Interior design
Hsc designs
Civil engineer
Setu Infrastructure
Structural engineer
Setu Infrastructure
Environmental & MEP
Zaveri Associates
Visualization
Hsc Designs
Tools used
Rhinoceros 3D, Grasshopper
Material
Concrete, Brick, Wood, Glass, Steel, Terracota Tiles
Typology
Residential › House
Perched high above East Sound on Orcas Island and blessed with 270-degree views that include Victoria Island, the Coast Range, the city of Vancouver and Mount Baker, this 5,400-square-foot summer home for a young family, has a cross-shaped floorplan, oriented on the cardinal points, to mark and exploit the vast prospect it enjoys.
Project name
Hilltop Haven
Architecture firm
Heliotrope Architects
Location
Orcas Island, Washington, USA
Principal architect
Mike Mora, Jonathan Teng
Design team
Mike Mora, AIA, Principal). Jonathan Teng, AIA, Project Manager
Collaborators
Architecture firm and Interiors: Heliotrope Architects - Structural Engineer: Swenson Say Faget - Artwork: Jessica Cantlin and Deb Achak (Winston Wachter Gallery) - Whiting Tennis (Greg Kucera Gallery) - Structural Engineer: Swenson Say Faget
Visualization
Notion Workshop
Typology
Residential › House

