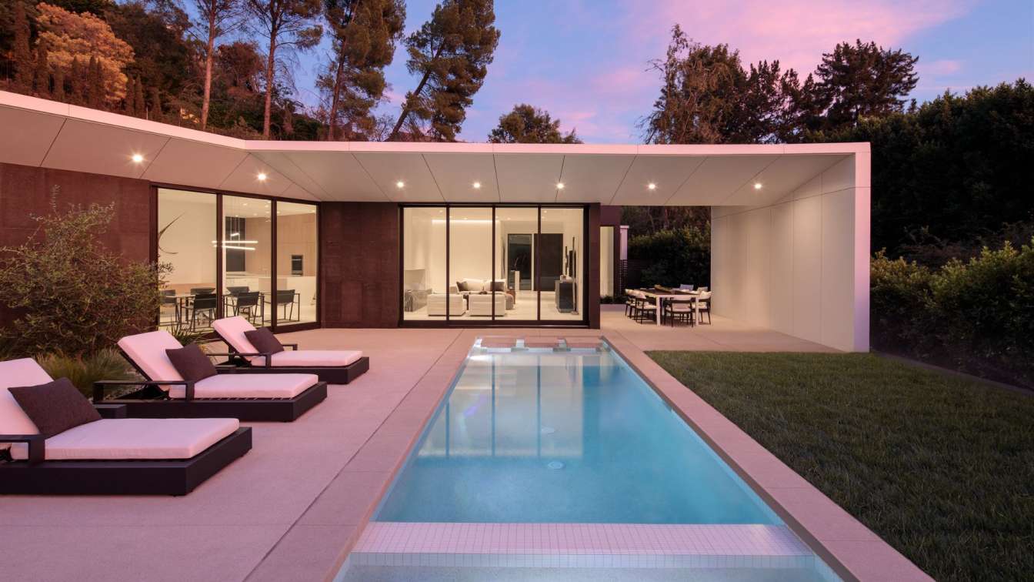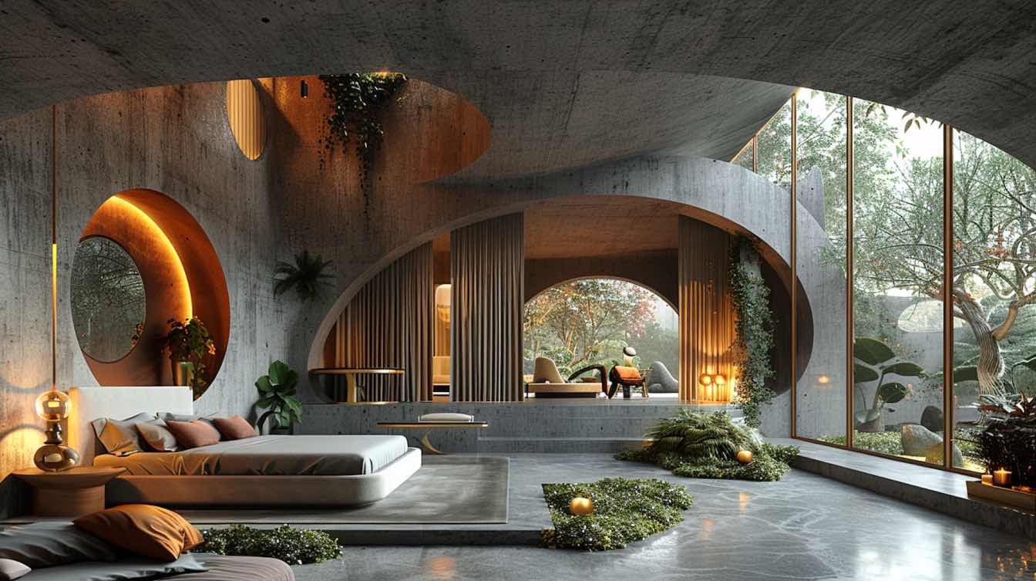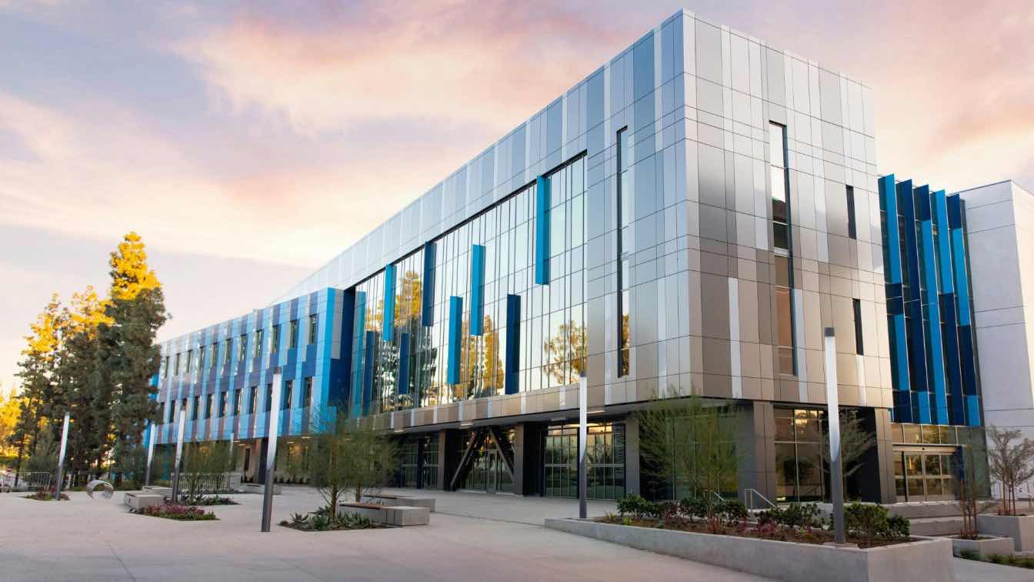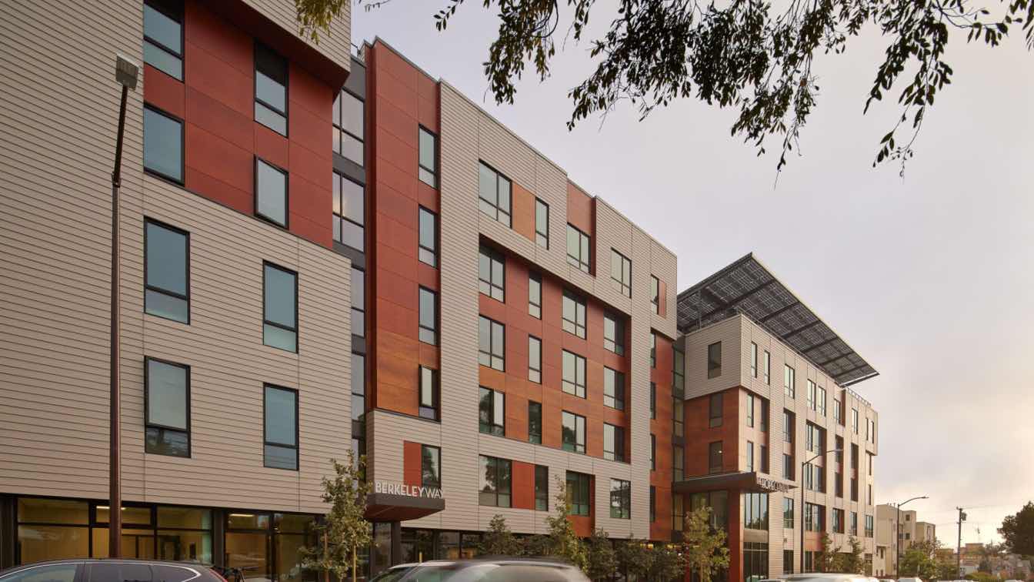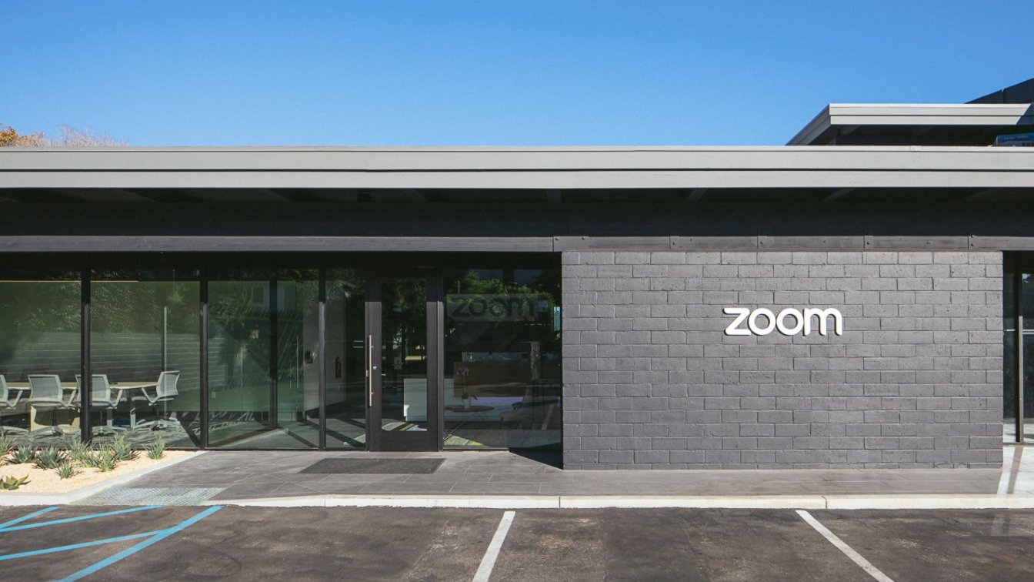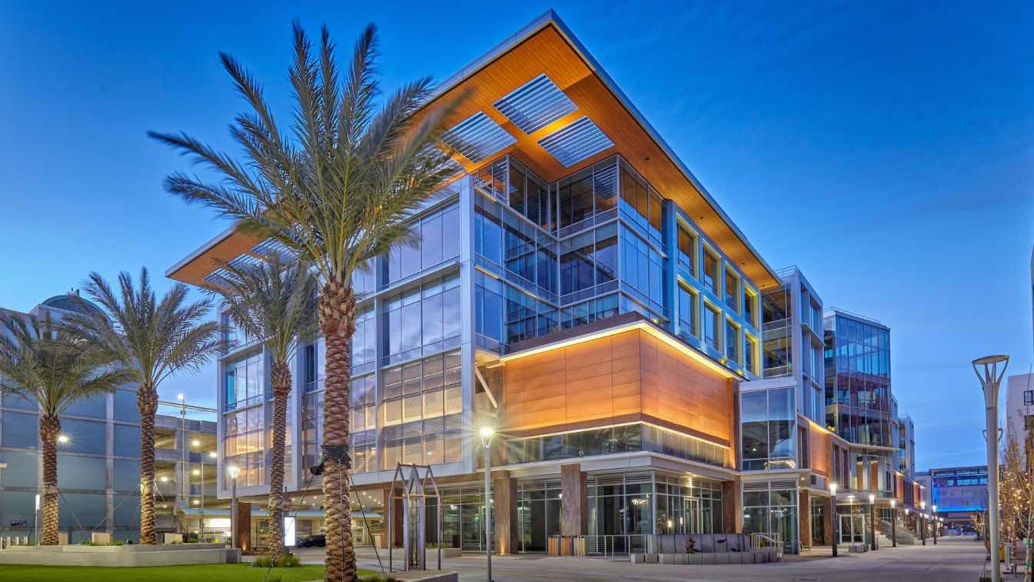A complete remodel of a 2nd floor condominium in a 2 unit, 1920 vintage building. The scope of the project was a complete reconfiguration of the existing 1,324 square feet.The project is on a sunny block, steps away from San Francisco's Presidio park. The home had not been renovated, except for minor Kitchen and Bath updates, since it's constructio...
Project name
San Francisco Presidio Terrrace Entire Home Remodel
Architecture firm
Andrew Morrall
Location
Presidio Terrace Neighborhood, San Francisco, California, USA
Photography
Onley Visuals
Principal architect
Andrew Morrall Architect
Design team
Andrew Morrall and Bernard Tong
Interior design
Owner's Rep
Collaborators
Builder: Pacific Edge Construction, Structural Engineer: BKG Structural Engineers, Mill Work: 5 Star Cabinets
Structural engineer
BKG Structural Engineers
Environmental & MEP
A+ Energy
Lighting
Andrew Morrall Architect
Construction
Pacific Edge Construction
Supervision
Andrew Morrall Architect
Visualization
Andrew Morrall Architect
Material
Custom Cabinetry, Period Moldings to match existing Edwardian Details
Typology
Residential › 2nd level condominium in a 2 unit, 3 story building
This four bedroom, 4,000-square-foot residence was generated from two existing walls with inverse trajectories. The vertex is the starting point to a perpetual line that runs through and generates the building’s form. The attempt was to drive the user into a dynamic pre-entry space where thinness is used as an asset to create an experiential change...
Architecture firm
Zyme Studios
Location
Los Angeles, California, USA
Photography
Taiyo Watanabe
Design team
Cody Hall, Kaylin Hall
Interior design
Zyme Studios
Typology
Residential › House
Perched majestically atop a tranquil hill, this Glass Residence emerges as a beacon of modernity and innovation. Its striking plastic bubble form, aglow with a mesmerizing red light from within, casts an ethereal aura against the surrounding landscape.
Project name
Glass Bubble Summit
Architecture firm
Mah Design
Location
Hollywood, California, USA
Tools used
Midjourney AI, Adobe Photoshop
Principal architect
Maedeh Hemati
Design team
Mah Design Architects
Visualization
Maedeh Hemati
Typology
Residential › House
Welcome to the epitome of futuristic living, where architectural marvel meets serene natural beauty. Behold this stunning villa, a testament to the fusion of innovation and elegance. Crafted from the sturdy embrace of concrete, its graceful oval shape with rounded edges stands as a beacon of modernity amidst the verdant embrace of the forest.
Project name
Mystery House
Architecture firm
_Sepid.Studio_
Tools used
Midjourney AI, Adobe Photoshop
Principal architect
Sepideh Moghaddam
Design team
_Sepid.Studio_ Architect, Sepideh Moghaddam
Visualization
Sepideh Moghaddam
Typology
Residential › House
Explore the latest design trends shaping California’s cities, revealing how these innovations impact urban living and moving experiences.
Written by
Liliana Alvarez
The Hope Center & Berkeley Way Apartments grew out of a local need for housing and supportive services in the transit-rich downtown Berkeley area. Creating "an awesome Continuum of Housing integrated into the fabric of downtown community... a place to begin progress OUT of poverty and homelessness, projecting warmth, welcome, respect, dignity" are...
Project name
The Hope Center & Berkeley Way Apartments
Architecture firm
LEDDY MAYTUM STACY Architects
Location
Berkeley, California, USA
Photography
Bruce Damonte
Design team
Marsha Maytum, Vanna Whitney, Ryan Jang, Corey Schnobrich, Yung Chang, Jen Winnett, Jackie Liu, Kirk Nelson, John Son, Palmyra Stefania, Jeff Marsch
Collaborators
Low Voltage/Security: E Design C. Waterproofing: WJE. Acoustical: Salter. Greenpoints: Bright Green Strategies. Food Service: Marshall & Associates
Environmental & MEP engineering
Emerald City Engineers
Civil engineer
Luk & Associates
Structural engineer
Tipping
Landscape
Cliff Lowe & Associates
Client
BRIDGE Housing Corporation and Insight Housing
Typology
Residential › Apartments
This objective of this project was to transform a tired 1970s-era building into a vibrant and creative office for international video conferencing experts, Zoom. Located near downtown Santa Barbara, the split-level building had been haphazardly remodeled over the intervening years prior to Zoom’s acquisition
Architecture firm
ANACAPA Architecture
Location
Santa Barbara, California, USA
Photography
Erin Feinblatt
Design team
Dan Weber, Architect. Adam Grosshanz, Project Manager. Kristin Stoyanova, Designer
Interior design
ANACAPA Architecture
Structural engineer
Van Sande Structural Consultants Inc.
Environmental & MEP
BMA (Mechanical Engineer), JMPE (Electrical Engineer)
Typology
Office Building › Interior Design
Gateway at Millbrae Station mixed-use office building designed by Form4 Architecture is part of an exemplary transit-oriented development.
Project name
Gateway at Millbrae Station
Architecture firm
Form4 Architecture
Location
Millbrae, California, USA
Collaborators
Studio T-Square (Urban Planner)
Landscape
HMH Landscape Architecture
Civil engineer
HMH Engineers
Construction
Blach + Cahill Joint Venture
Client
Republic Urban Properities
Typology
Commercial › Mixed-Use Office Building


