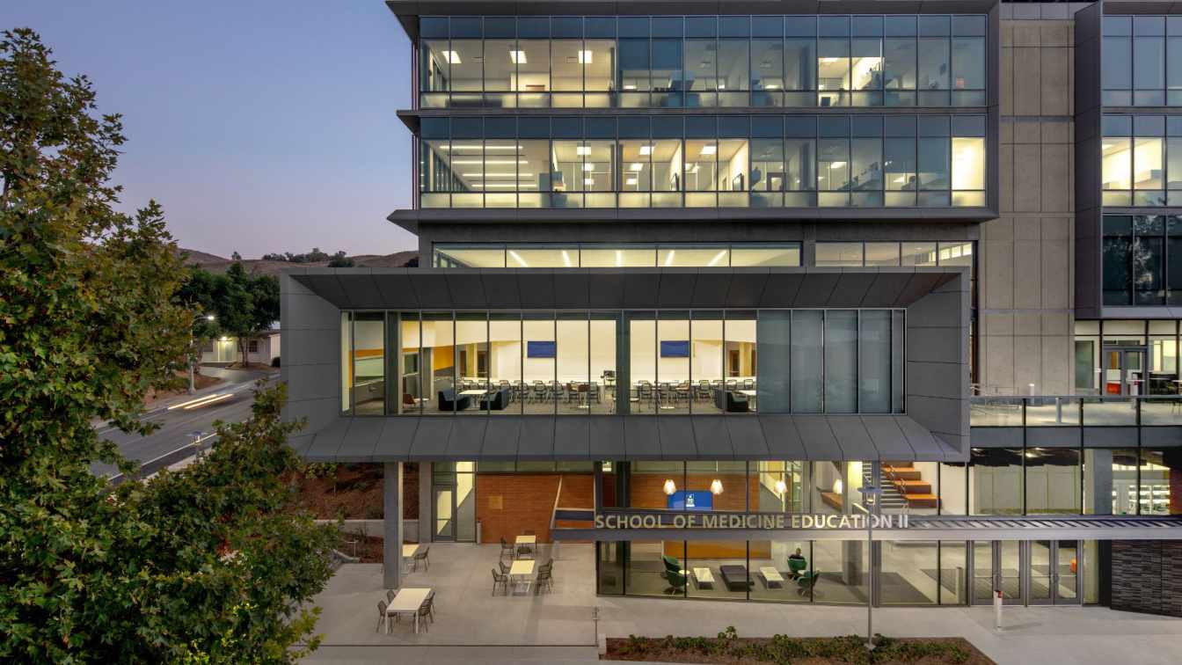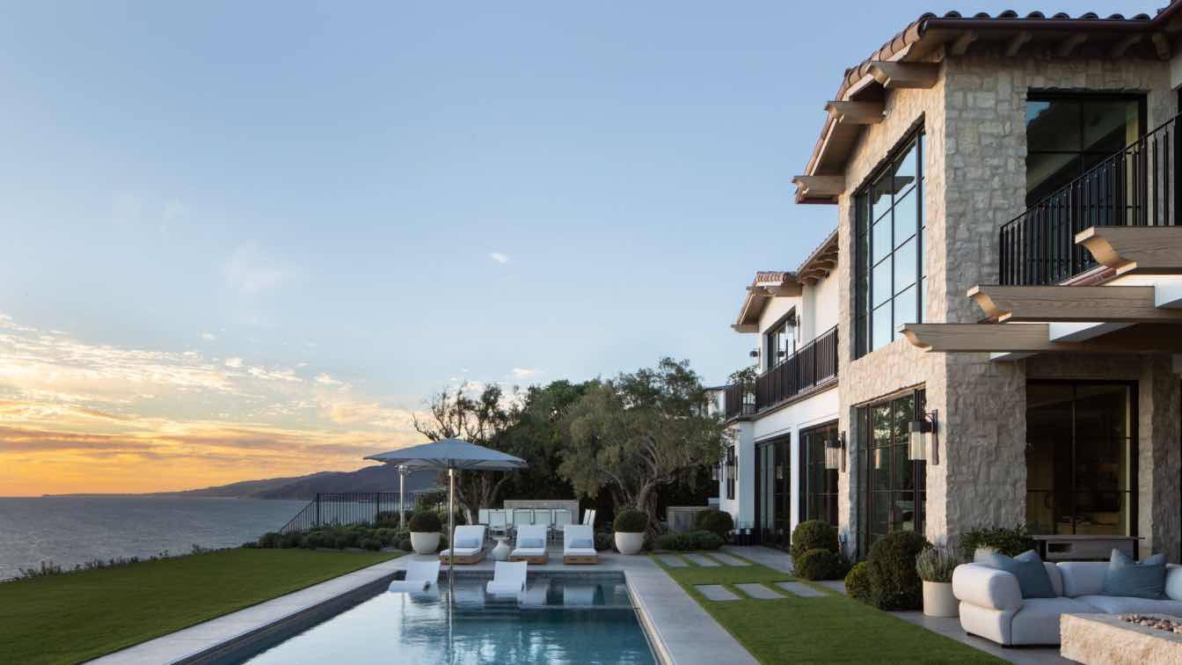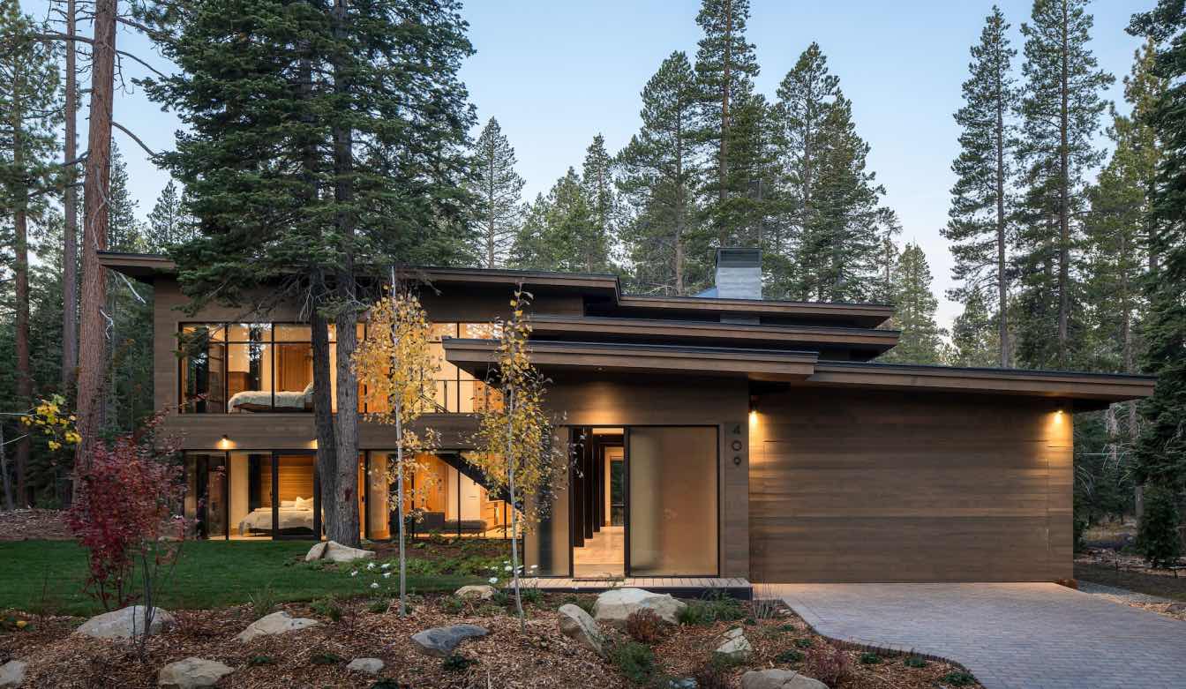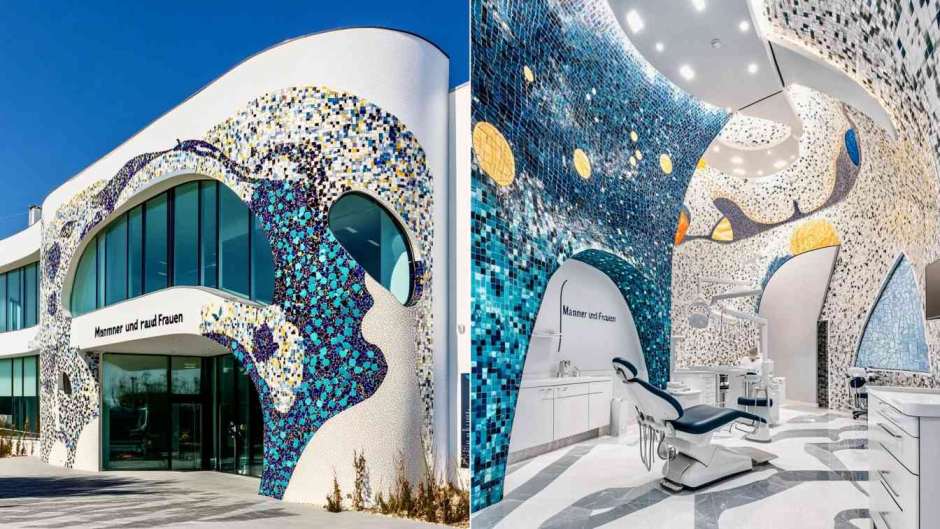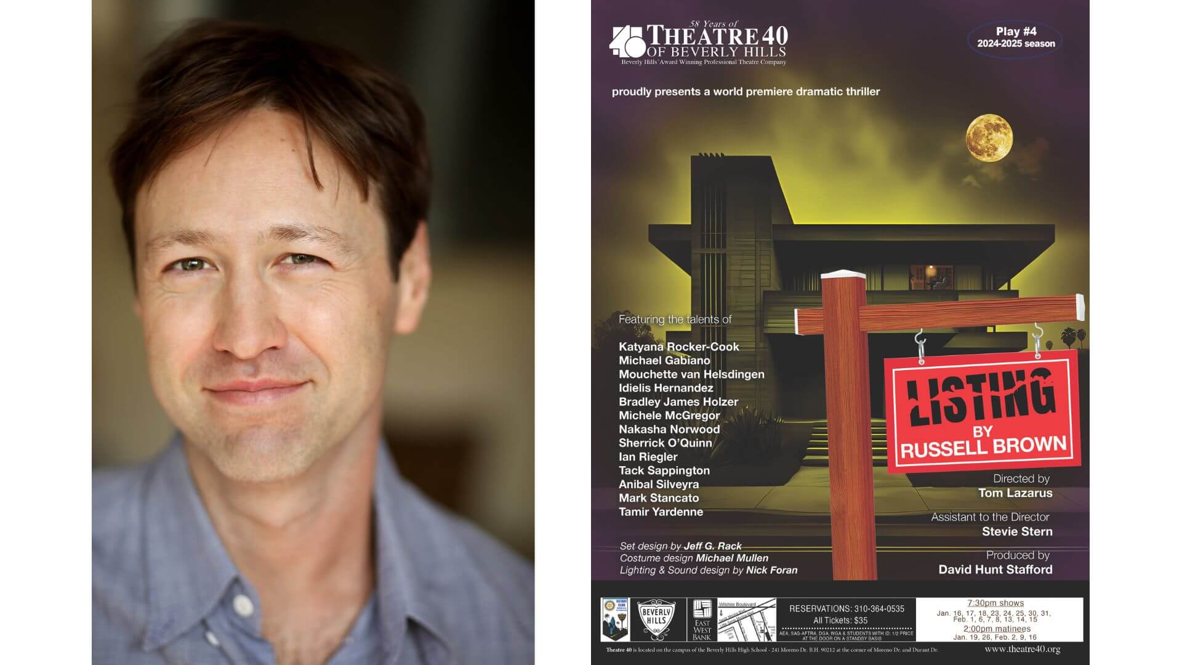CO Architects, a leading national design firm specializing in healthcare, education, and research facilities, is proud to announce the elevation of Managing Principal Jenna Knudsen, FAIA, to the 2025 AIA College of Fellows.
Written by
Julie D. Taylor
Photography
Pictured on the left, Managing Principal of CO Architects Jenna Knudsen, FAIA, was elevated to the 2025 AIA College of Fellows. CO Architects also recently promoted 16 team members, including new Principal Parini Mehta, AIA, LEED AP, as well as Associate Principals Ben Bye, AIA, and Emilio Todescato, AIA. Images courtesy of CO Architects
Minimalism combined with a splash of colors from Scandinavian furnishing, this house experienced a complete transformation from a dated, dark, and dull palette into a Japan-inspired, California-modern bright pool-side house.
Architecture firm
Koami Architecture
Location
Mountain View, California, USA
Photography
Mikiko Kikuyama
Principal architect
Nana Koami
Design team
Koami Architecture
Interior design
Koami Architecture
Lighting
Koami Architecture
Supervision
Koami Architecture
Material
Shosugi Ban (Charred Wood), Stucco, Wood Siding
Typology
Residential › Single Family Home
With only 35 physicians per 100,000 residents, Southern California’s Inland Empire faces an acute shortage of primary-care physicians. To address this need, the University of California, Riverside (UCR), expanded its School of Medicine with a new $87-million Education Building (known as EDII), doubling class capacity to 125 students per year.
Project name
UCR School of Medicine
Architecture firm
CO Architects
Location
Los Angeles, California, USA
Photography
Bill Timmerman Photography
Design team
James Simeo, FAIA, LEED AP, Principal in Charge. Arnold Swanborn, AIA, LEED AP, Design Principal. Tanner Clapham, AIA, Associate Principal/Project Manager. Chris Kaiser, AIA, Senior Associate/Project Architect. David Hwang, AIGA, SEGD, Senior Associate/Environmental Graphics Designer. Kenny Chao, Associate/Designer. Rim Ben Fredj, Project Coordinator. Haley Becker, Interior Designer
Collaborators
Plumbing Trade Partner: Pan-Pacific Mechanical; Geotechnical Engineer: Langan; Fire Protection Engineer: Woden Fire; Acoustics Consultant: Arpeggio
Interior design
CO Architects
Civil engineer
Albert A. Webb Associates
Structural engineer
Waterproofing
Environmental & MEP
P2S, Inc.; Mechanical Trade Partner: A.O. Reed & Co.; Electrical Trade Partner: CSI Electrical Contractors
Landscape
Spurlock Landscape Architects
Lighting
LEED Consultant: Thornton Tomassetti
Construction
Hensel Phelps; Eric Bain, DBIA, LEED AP, CM-Lean, Operations Manager. Pete Spiegel, General Superintendent. Shawn Edwards, Chief Estimator. Stephanie Carter, Project Manager. Joe Prior, LEED AP, Design Manager. Sean Williams, Project Superintendent
Typology
Educational Architecture › University
Prominent Hillside and Coastal Home Designer Shares Field-Proven Feedback for Future Fire-Survivability Success.
Written by
Julie D. Taylor, Hon. AIA, Taylor & Company
Photography
IR Architects
The advantages of a California school that provides a contractor license can be immense, sometimes the dividing line between getting licensed by a hair's breadth and the easy launch of a career as a contractor. From expert instruction to comprehensive exam preparation, these schools can help with networking and legal education—the tools you'll need...
The home is organized as a series of linked spaces, each of which provide a unique sensory experience and connection to different parts of the site, both vertically and horizontally. The design includes extensive use of glass to create a true indoor/outdoor connection and maximize natural light.
Project name
Arboreal House
Architecture firm
MacCracken Robinson Architects
Location
Lake Tahoe, California, United States
Photography
Adam Potts Photography
Principal architect
Stephen MacCracken
Design team
Stephen MacCracken, Daniel Robinson, Devin MacCracken
Collaborators
Welling Construction (General Contractor), L Wong Engineering (Structural Engineer)
Interior design
MacCracken Robinson Architects
Structural engineer
L Wong Engineering
Lighting
MacCracken Robinson Architects
Visualization
MacCracken Robinson Architects
Tools used
SketchUp, V-Ray, Vectorworks
Construction
Welling Construction
Typology
Residential › House
This dental clinic redefines the intersection of architecture, art, and healing by creating a space that merges functionality with storytelling through the timeless medium of mosaics. Inspired by the human connection to beauty and care, the clinic embodies a contemporary sanctuary for wellness while acting as a canvas for bold artistic expression.
Project name
"Smile Atelier - Artisan Dental Studio"
Architecture firm
Ferial Gharegozlou
Location
San Diego, California, USA
Tools used
Midjourney AI, Adobe Photoshop
Principal architect
Ferial Gharegozlou
Design team
Ferial Gharegozlou
Collaborators
Ferial Gharegozlou
Visualization
Ferial Gharegozlou
Typology
Healthcare › Dental Clinic
All too often in Los Angeles, homes of architectural significance are leveled or changed beyond recognition by new owners who don’t appreciate their historical worth. Listing looks at how far one realtor will go to preserve a home’s integrity—even over his client’s interest.
Written by
Julie D. Taylor, Hon. AIA, Taylor & Company
Photography
Listing, a play written by Russell Brown about a real estate agent and his dream listing, debuts at Theatre 40



