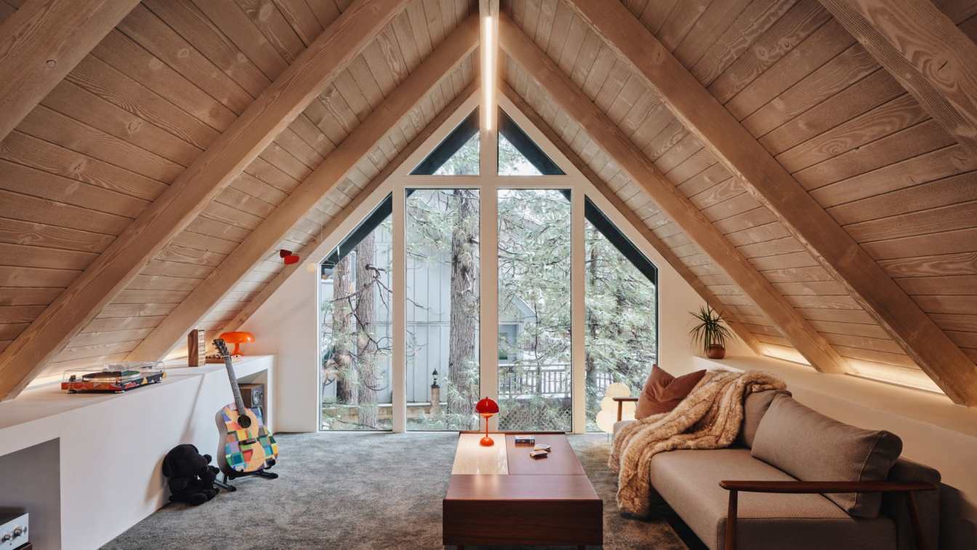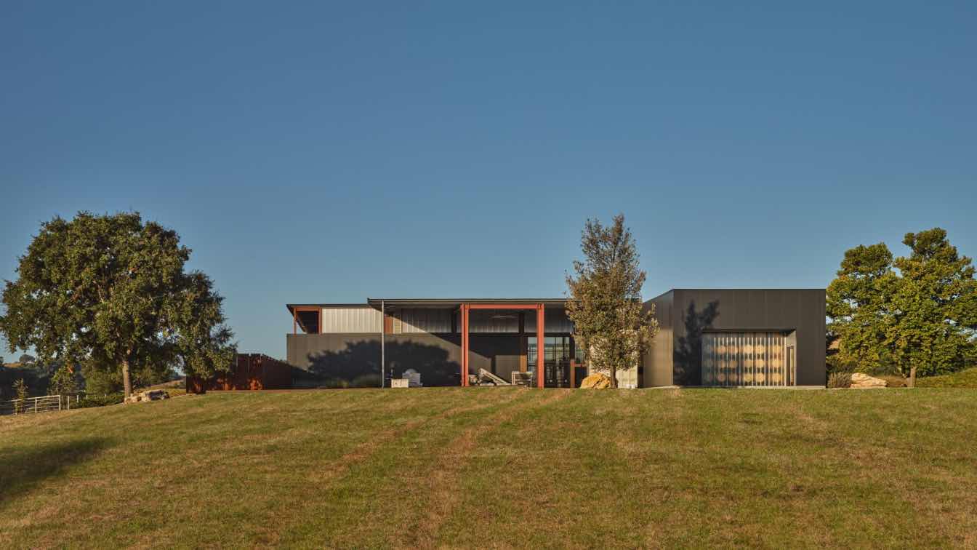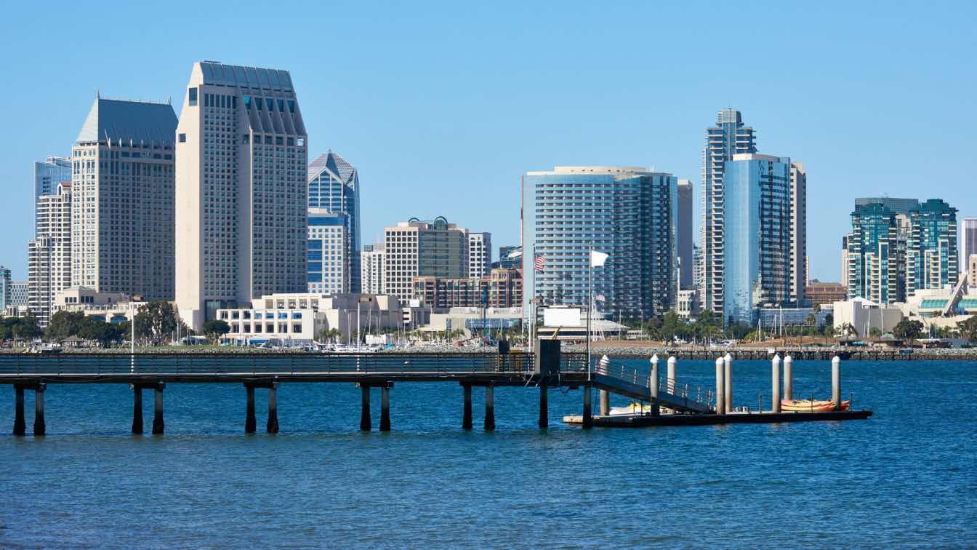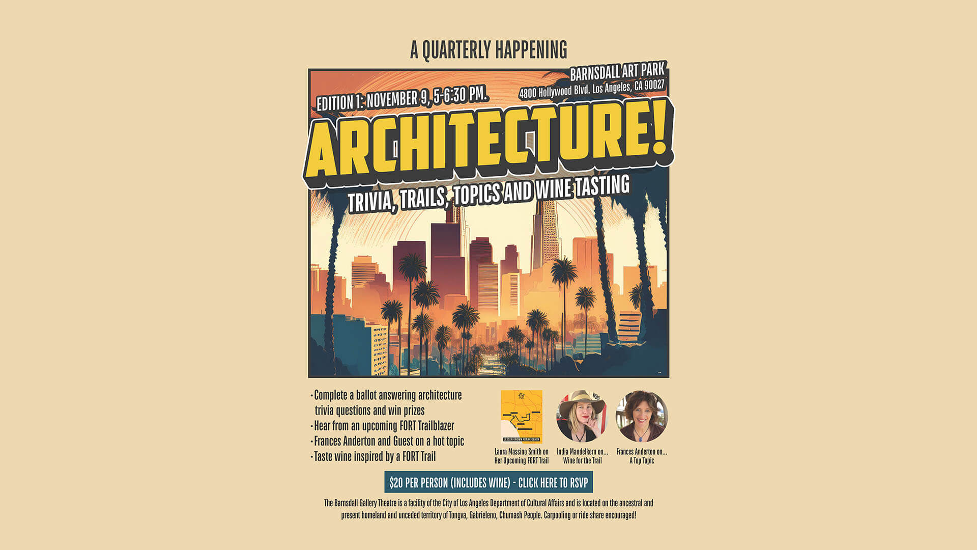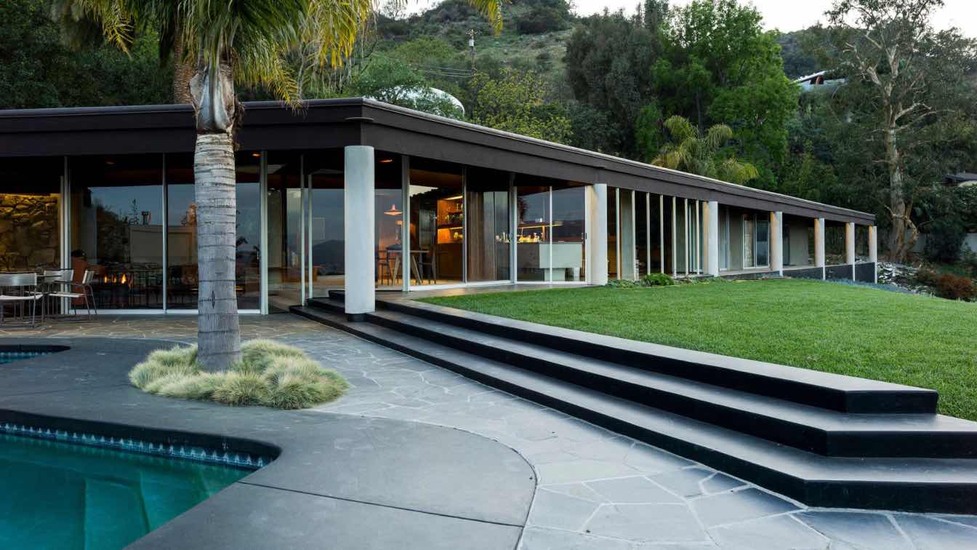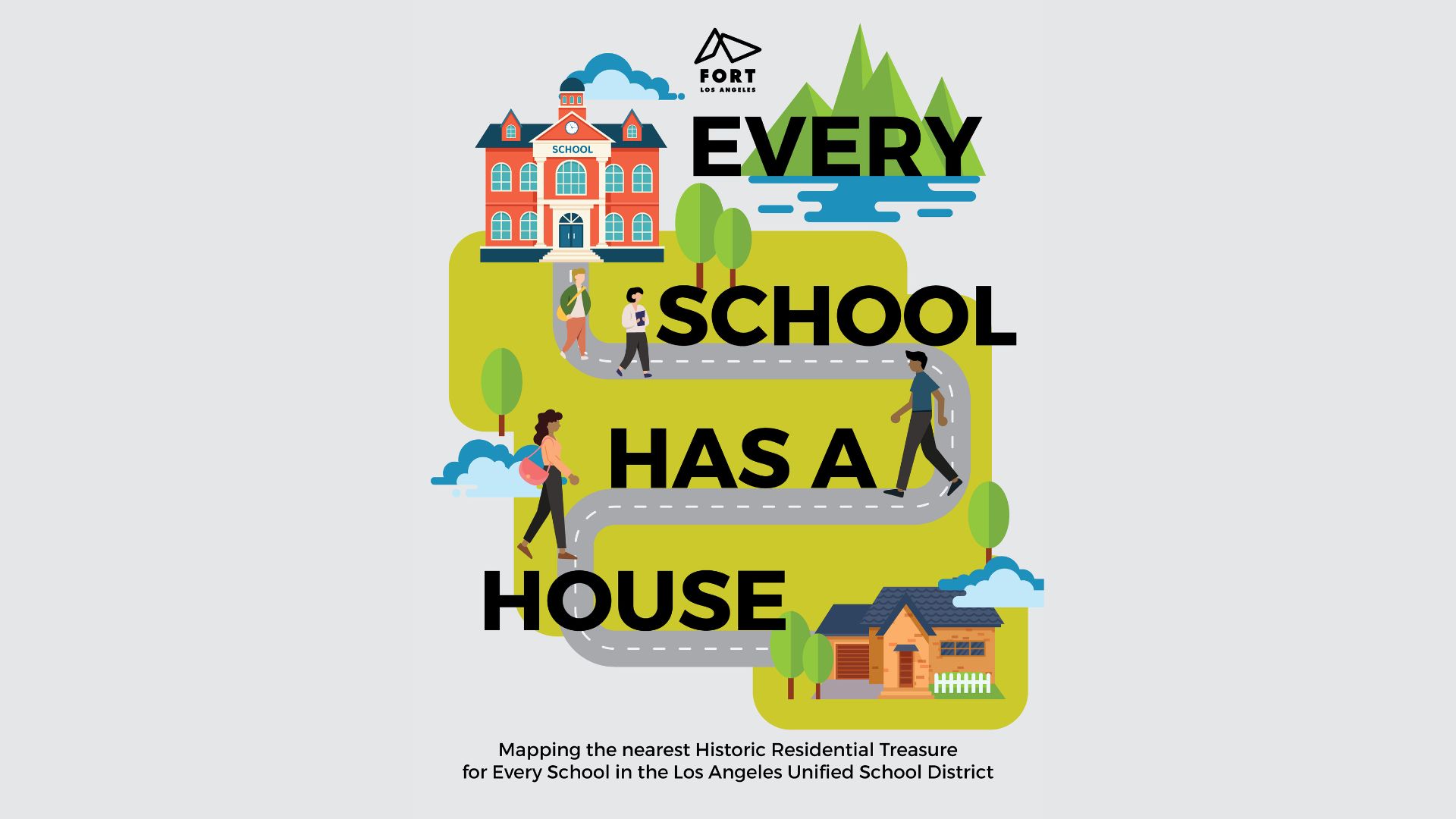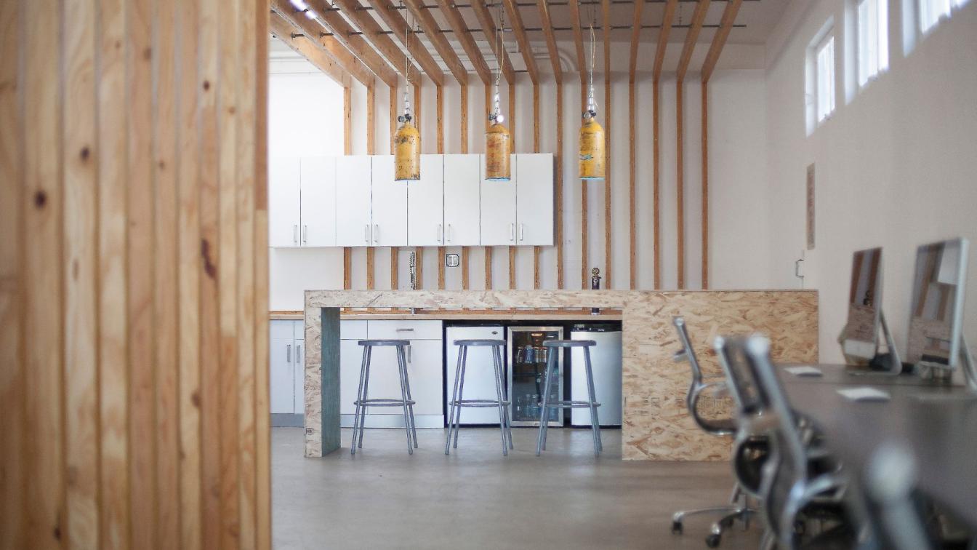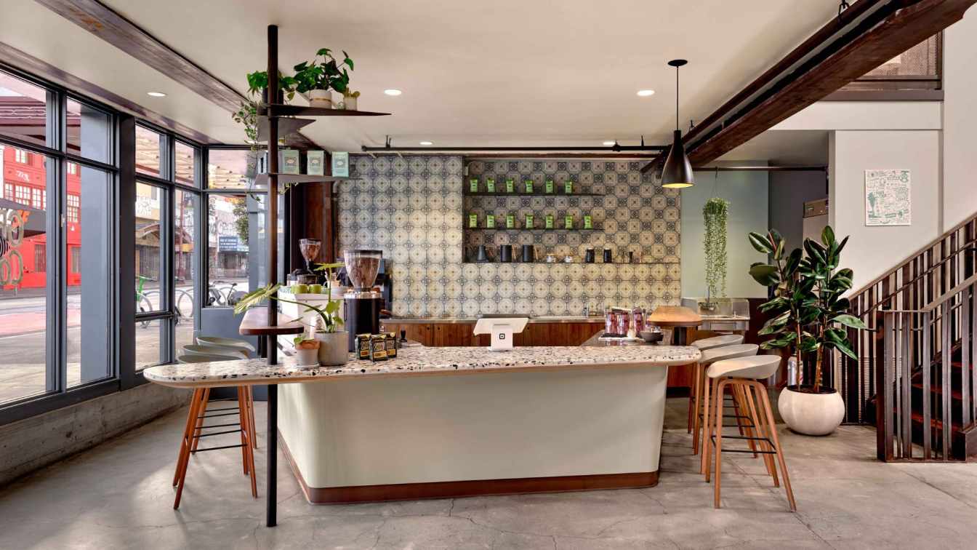Perched in the heart of Lake Arrowhead, CA, "Bern Double-A" is a masterfully crafted residential renovation that embodies a blend of the firm's signature minimalist sophistication and warm coziness. This project began with a derelict 1970s cabin, reimagined to capitalize on the A-frame wooden structure.
Project name
Arrowhead Double A Frame
Architecture firm
Dan Brunn Architecture (DBA)
Location
Lake Arrowhead, California, United States
Photography
Brandon Shigeta
Principal architect
Dan Brunn, FAIA
Design team
Dan Brunn, FAIA
Interior design
Dan Brunn, FAIA
Lighting
Dan Brunn Architecture
Typology
Residential › Cabin
Clayton Korte: Fulldraw Vineyard is located within the Templeton Gap AVA, the heart of California’s Central Coast wine country. Set on 100 acres of established vineyards, the land is characterized by its rich limestone soils and cool maritime climate—the perfect setting for growing Rhone-style varietals.
Project name
Fulldraw Vineyard
Architecture firm
Clayton Korte
Location
Paso Robles, California, USA
Photography
Likeness Studio
Design team
Brian Korte FAIA | Principal. Camden Greenlee, AIA | Associate. Christian Hertzog | Project Manager (former)
Collaborators
Planning Consultant: Kirk Consulting. Fire Protection Engineer: Collings and Associates. Access Compliance: Access Compliance Consultants, Inc. Energy Compliance: In Balance Green Consulting
Civil engineer
Above Grade Engineering
Structural engineer
SSG Structural Engineers
Environmental & MEP
M+P Engineer: 3C Engineering. Electrical Engineer: Thoma Electric
Lighting
FMS Partners in Architectural Lighting
Construction
Rarig Construction
Client
Connor and Rebecca McMahon
Saving money on moving costs in San Diego is achievable with careful planning, strategic decision-making, and practical packing strategies. By understanding the various expenses involved and implementing the tips provided by professional movers, you can navigate the moving process with confidence and efficiency.
A fun evening of architecture trivia with prizes, topical talks, trails (self-guided tours), and thematic wine tasting.
Title
New Idea in Trivia Comes to Hollywood
Eligibility
Open to public
Register
https://www.fortla.org/events/
Organizer
Friends of Residential Treasures: LA (FORT:LA)
Date
5:00 – 6:30 PM; Saturday; November 9, 2024; February 8, 2025; May 17, 2025; August 9, 2025; November 8, 2025
Venue
Barnsdall Art Park, 4800 Hollywood Blvd., Los Angeles, CA 90027
Tours of Two Stellar Homes Benefit Preservation and Documentation of Modernism, Saturday & Sunday, November 2nd & 3rd. Moon Over Modernism® features tours of the Harpel House by John Lautner, FAIA, and of the Gertler House by Ray Kappe, FAIA.
Title
Moon Over Modernism: Lautner and Kappe
Eligibility
Open to public
Register
https://usmodernist.org/la
Date
Saturday & Sunday, November 2nd & 3rd, 2024
Price
The Harpel House Sunset Cocktail Party (Tickets: $249). The Gertler House Tour (Tickets: $59)
A Free Online Guide Teaches Los Angeles Kids About Historic Houses Near Their Schools.
Written by
Julie D. Taylor
Photography
"Every School Has a House" is a free online resource created by FORT: LA that maps historically significant houses near 1,054 LAUSD schools
SLTWTR, a digital creative agency based in Santa Barbara, California, was in need of new office space. Finding 2,400-square-foot space within a plain 1960s-era building, the interior remodel of the space was designed to embody the progressive and innovative aspects of the agency’s brand and culture.
Architecture firm
ANACAPA Architecture
Location
Santa Barbara, California, USA
Photography
Jessica Dalene
Design team
Dan Weber, Architect. Jessi Finnicum-Schwartz, Project Manager
Interior design
ANACAPA Architecture
In the heart of San Francisco’s Mission District, a coffee shop with humble origins anchors a new storefront gathering space that rethinks the role of ground floor retail as social infrastructure for the post-pandemic streetscape.
Project name
Grand Coffee Too at El Taller
Architecture firm
Studio VARA
Location
San Francisco, California, USA
Collaborators
Architect of Record: Brereton; Branding & Identity: Tina Hardison Studio
Interior design
Studio VARA
Typology
Hospitality › Coffee Shop

