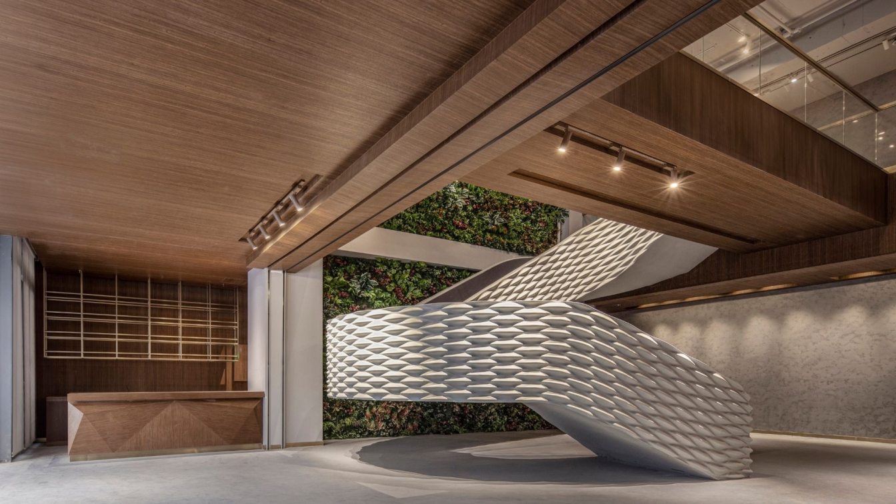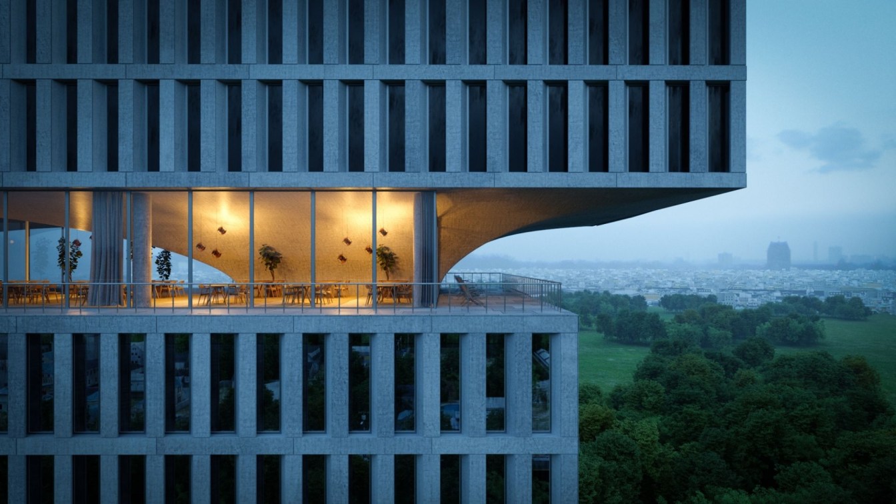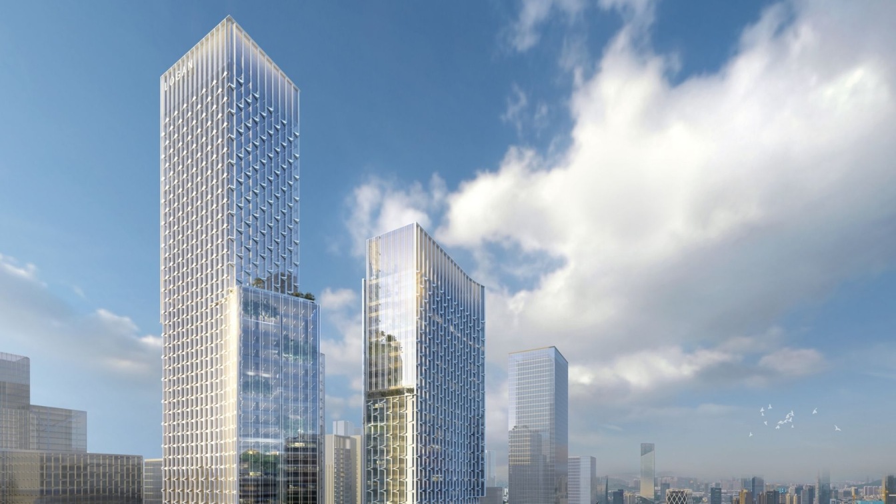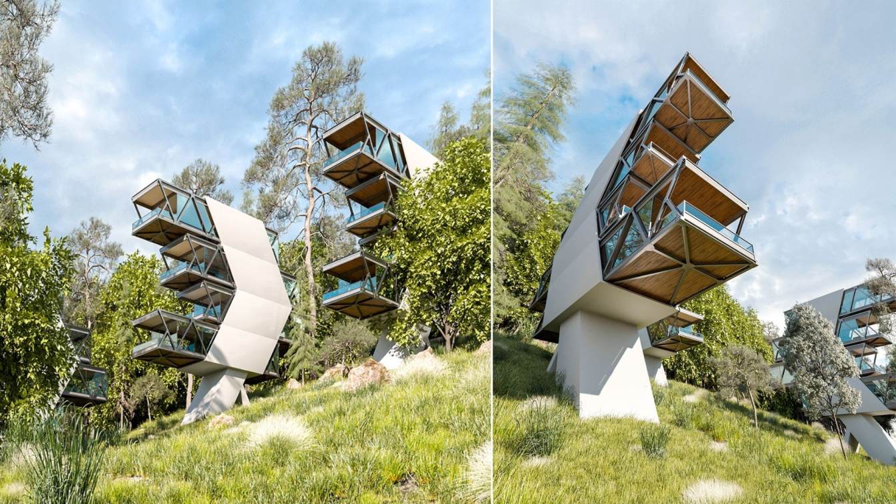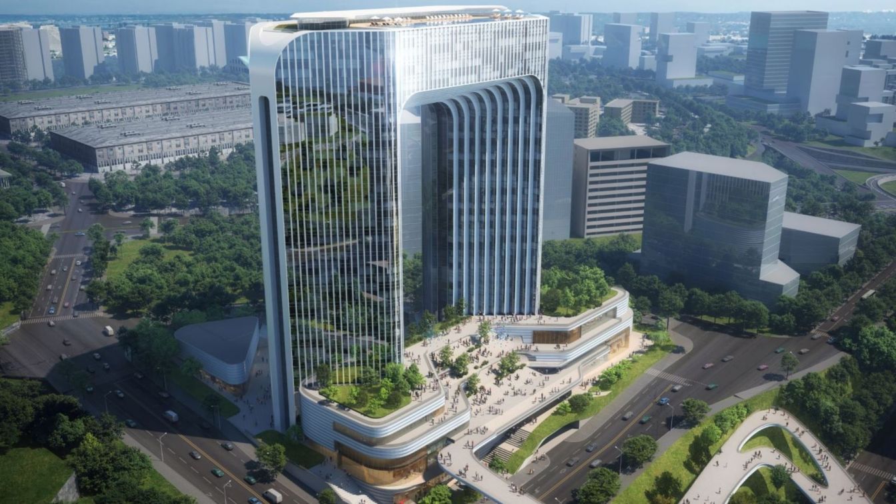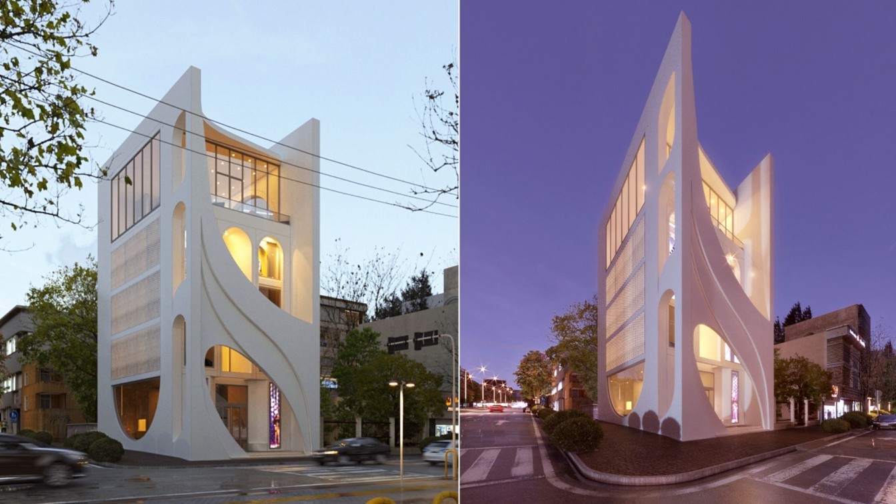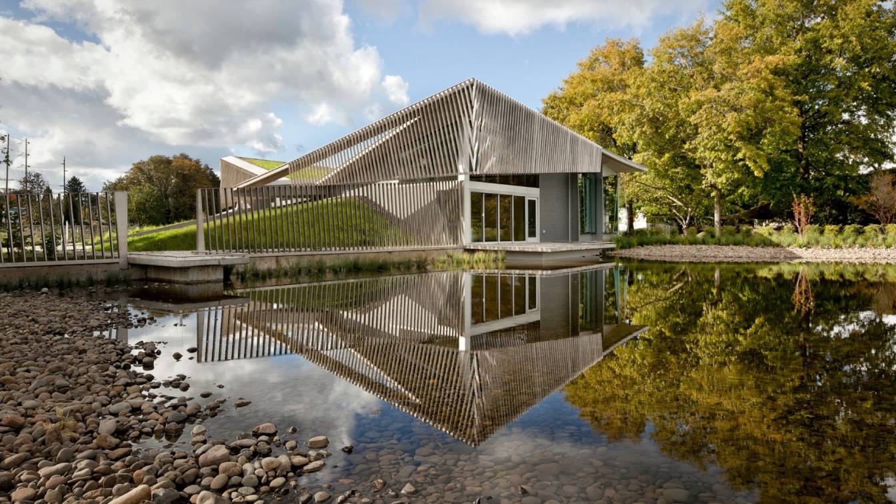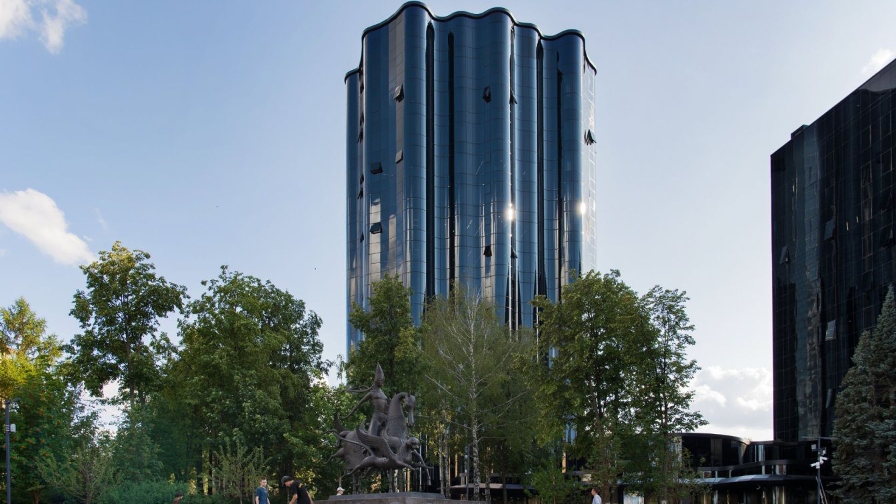The birth of a design-driven office space brand. In February 2020, the Fintech OfficeⅠand the Dragon Restaurant, located in and developed by the Ronghui International Building, were simultaneously put into operation. An office building dedicated to serving the Financial Technology industry, the Ronghui International Building had received great supp...
Project name
Fintech Office
Architecture firm
WIT Design & Research
Photography
One Thousand Degree Visual
Principal architect
Zhenhua Luo
Design team
Gongpu Zhao, Qianxuan Niu, Rui Tao, Changxin Tian, Lin Yang, Yanli Zhang, Liang Zhao, Ming Zhang, Yongcheng Xia, Yaqi Zhang, Wenyi Chen
Collaborators
Project Planning: Le Brand Strategy Agency, Copywriting Agency: NARJEELING
Interior design
WIT Design & Research
Material
GRG, terrazzo tiles, LG film
Typology
Office - Building
The Hotel is located in the beautiful capital of Zimbabwe, Harare, which is one of the most important and evolving cities in this part of Africa with the ambitious vision of becoming a world-class city by 2025.
Project name
Harare Radisson Blu
Architecture firm
OODA Architecture
Location
Harare, Zimbabwe
Collaborators
ENGINEERING: A400 Projetistas e Consultores de Engenharia
Status
Ongoing, Licensing
Typology
Hospitality, Hotel
Set to be a landmark complex in Shenzhen’s future tech hub, the project incorporating office, residential, hotel, commercial and civic facilities sits on top of the Liuxiandong MTR Station. Through employing a future-forward and human-centric principle, our design’s ambition is to create a gateway that heralds intelligence, vitality and sustainabil...
Project name
Logan Xili Liuxiandong Headquarter Base Mixed-Use Project
Principal architect
Chris Chen, Aedas Executive Director
The Flight Villa is located in the heart of the forest on a gentle slope that shows a good view to the user from all directions. This building model is suitable for living in four families by default on four floors and has the ability to change the plan and combine volumes according to user needs.
Project name
Flight Villa
Tools used
Autodesk 3ds Max, Corona Renderer, Adobe Photoshop
Principal architect
Sajad Motamedi
Visualization
Sajad Motamedi
Typology
Residential › House
Aedas, BIAD, CREEC won in the International Competition for Chongqing Cuntan Cruise Terminal TOD. The project site sits within the Chongqing’s Cuntan Port area, the city’s key connectivity node along the Yangtze River since ancient times. The project will become a 100,000 sq m mixed-use complex, hosting the terminal station as well as a spade of ur...
Project name
Chongqing Cuntan Cruise Terminal TOD
Architecture firm
Aedas, Beijing Institute of Architectural Design (BIAD), China Railway Eryuan Engineering Group (CREEC)
Location
Chongqing, China
Principal architect
Dr. Andy Wen, Global Design Principal; Nicole Liu, Executive Director
Client
Chongqing Jiangbeizui Central Business District Investment Group Co.,Ltd
Typology
Mixed-Use Development
Gisou (a concept with a business user subject). The main idea of the concept.
sometimes the structure of one; It may be a leap in the work, and it develops from within the structure, another structure.
This means that the braid, which is left from her kerchief, shoots from the traditional Iranian culture, considered the main structure of the ide...
Architecture firm
Compass Virtual Studio
Tools used
Autodesk 3ds Max, V-ray Renderer
Principal architect
Adel Soltani
Collaborators
Adel Soltani
Visualization
Adel Soltani
Typology
Commercial › Office Building
The Columbia Building supports the City of Portland’s Bureau of Environmental Services. Housing workspace, a visitor reception area, and public meeting spaces, the 11,640-square-foot building not only supports the engineering department of the wastewater treatment facility but also functions as an immersive educational experience, all integrated wi...
Project name
Columbia Building
Architecture firm
Skylab Architecture
Location
Portland, Oregon, USA
Photography
Jeremy Bittermann
Principal architect
Brent Grubb
Design team
Jeff Kovel, Design Director. Brent Grubb, Project Architect and Manager. Susan Barnes, Project Architect
Collaborators
Civil Engineer: Vigil Agrimis, Inc.; Branding: The Felt Hat .; Consultants: Green Building Services.; Partner Architect: Solarc Architecture and Engineering Inc.; Sculpture Artist: John Grade.
Structural engineer
Catena Consulting Engineers
Lighting
Biella Lighting Design
Client
Bureau of Environmental Services
Typology
Office - Building
Administrative cluster of PJSC Tatneft in Almetyevsk is a set of buildings constructed throughout times: a 15-storey tower (built in 2010, reconstructed in 2020), a 12-storey office building (built in 1970s, renovated in 2017), an entrance group and several 1 and 2-storey extensions: conference hall and cafeteria.
Project name
Tatneft Office Tower (in administrative cluster of PJSC Tatneft in Almetyevsk project)
Architecture firm
Arcanika
Location
Lenina str 69 a, Almetyevsk, Tatarstan, Russia
Principal architect
Nikita Vykhodtzev
Design team
Andrey Lopatin, Anastasia Andriyanova, Olga Bulatova, Darya Artyomova, Anastasia Alexinskaya, Yulia Lesovaya, Ilya Grigoriev
Structural engineer
Ara Miridzhanyan, Karen Arakelyan
Environmental & MEP
Dmitriy Tinaev, Tatyana Lapteva
Tools used
ArchiCAD, AutoCAD, Adobe illustration
Typology
Commercial › Office Building

