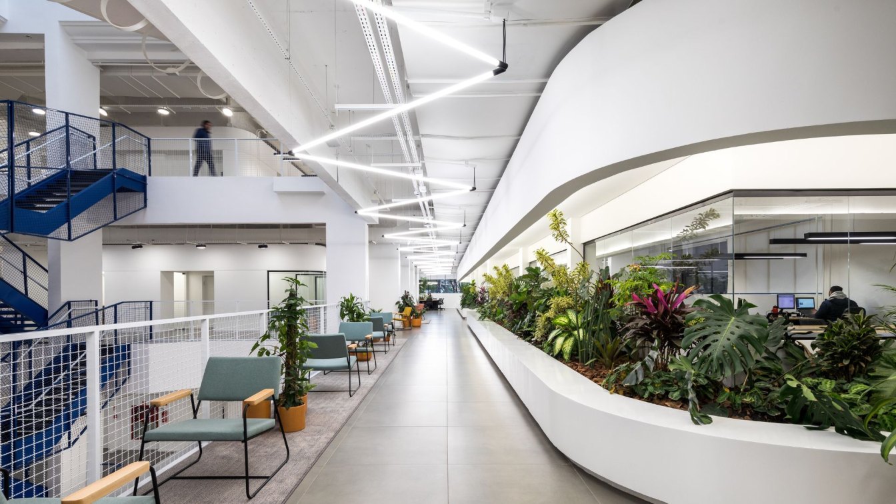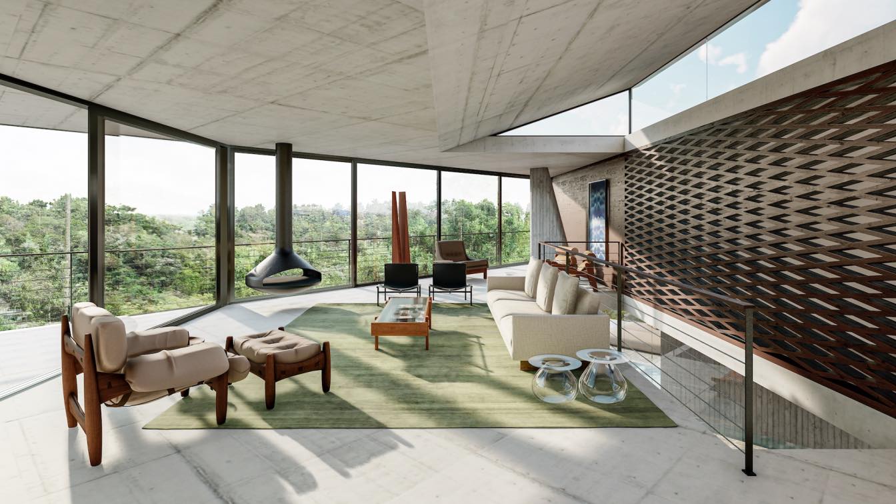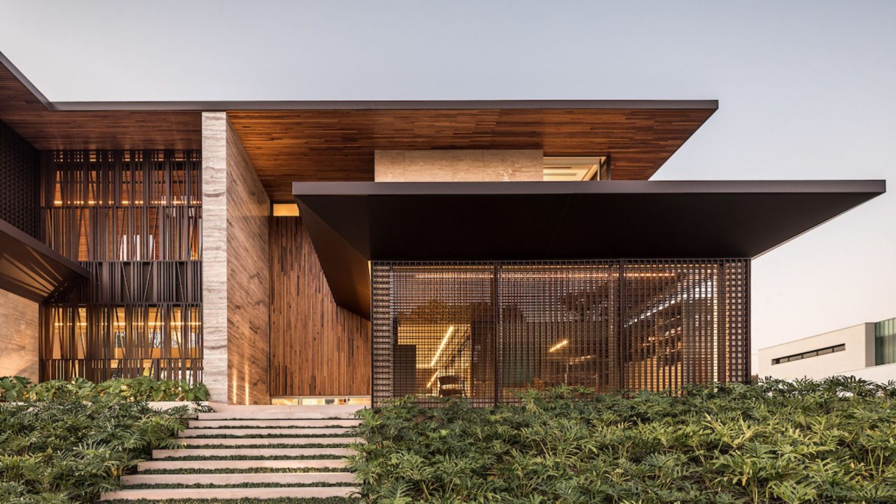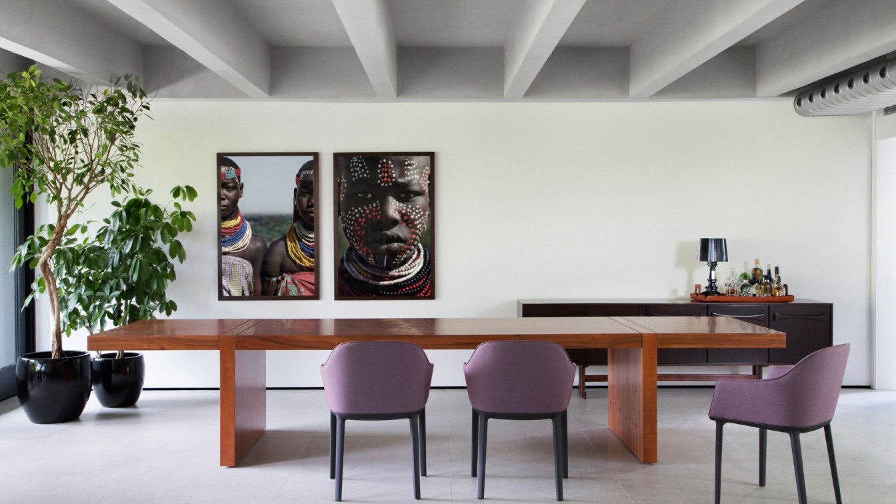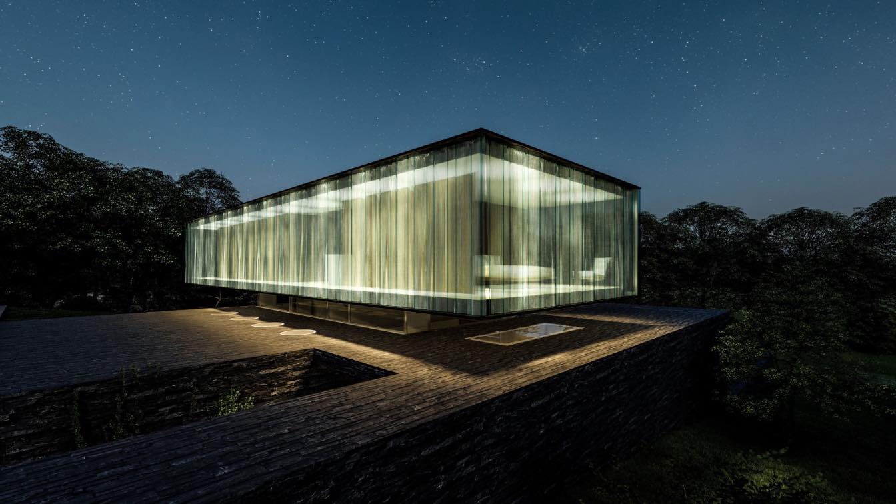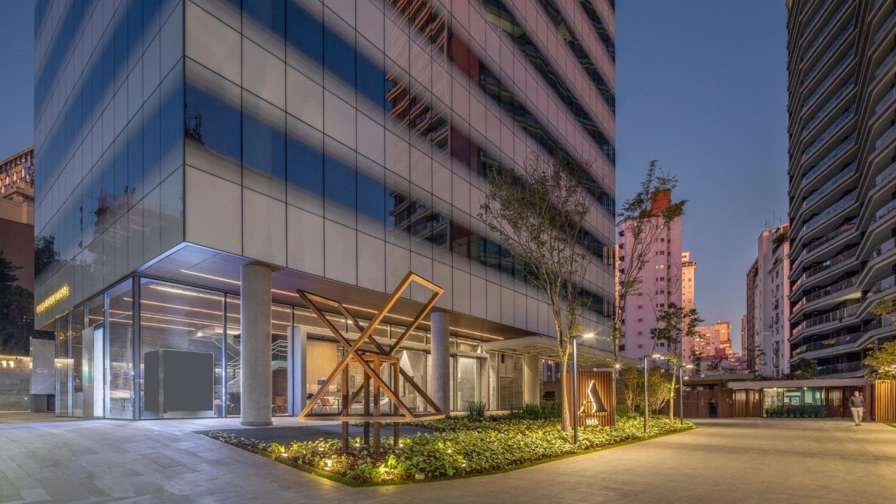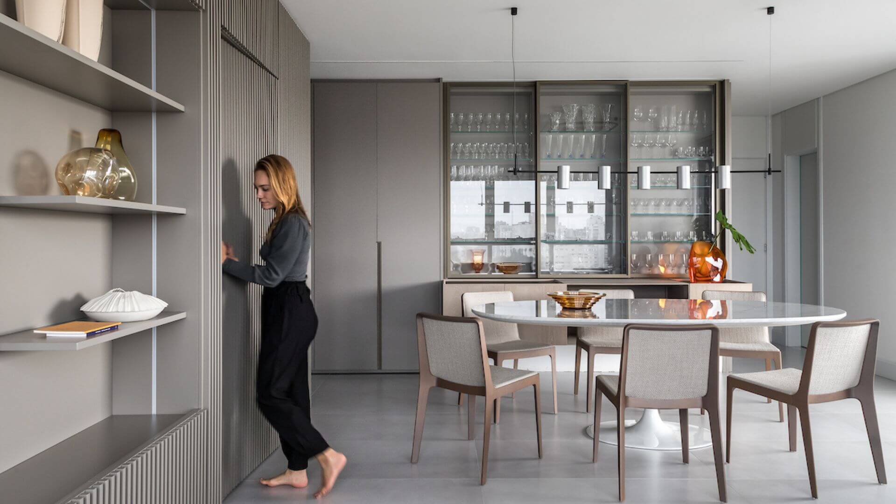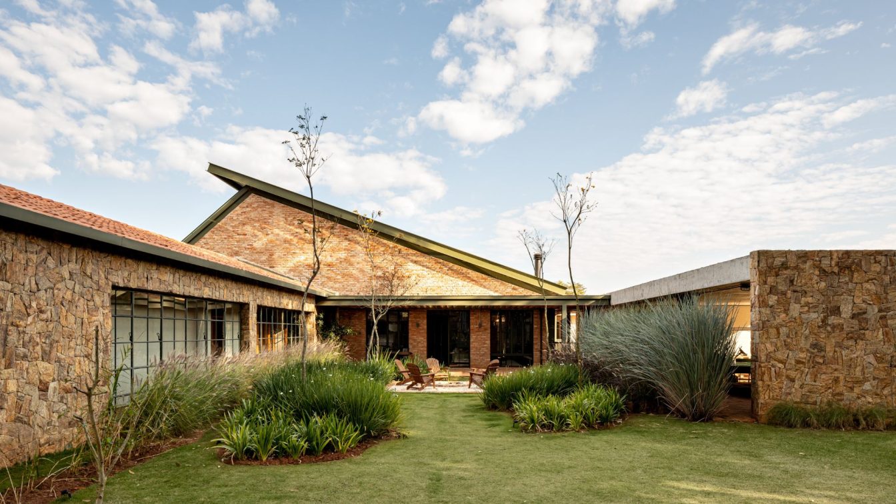In an area of over 5,000 sqm, where an abandoned shopping center used to be, we created the new Olist office. Our starting point was to look at the problem:
A very segmented floor plan due to the building's structure of two existing towers. To minimize this, we created volumes that embrace these structures and house all the private offices and me...
Project name
Olist Headquarter
Architecture firm
Arquea Arquitetos
Location
Curitiba, Brazil
Photography
Eduardo Macarios
Principal architect
Bernardo Richter, Fernando Caldeira de Lacerda and Pedro Amin Tavares, Helena Engelhardt, Prisicla Vicentim
Design team
Bernardo Richter, Fernando Caldeira de Lacerda and Pedro Amin Tavares, Helena Engelhardt, Prisicla Vicentim
Typology
Commercial › Office Building
The Biela house has a gallery of really cool cars as an art exhibit. The display is vertical as a Hot Wheels collector would in childhood, but on a real scale.
Architecture firm
Tetro Arquitetura
Location
Nova Lima, Brazil
Tools used
AutoCAD, SketchUp, Lumion, Adobe Photoshop
Principal architect
Carlos Maia, Débora Mendes, Igor Macedo
Visualization
Igor Macedo, Matheus Rosendo
Typology
Residential › House
The design of Casa Guaimbê seeks to enhance the views of the private garden as well as the city. The land is located on a steep slope, with neighbors on both sides. The orthogonal character sought to orient the openings to the main view, guaranteeing privacy for the house. This way, we managed to create a large free area for the garden and swimming...
Project name
Casa Guaimbê (Guaimbê House)
Architecture firm
Schuchovski Arquitetura
Location
Curitiba, Paraná, Brazil
Photography
Eduardo Macarios
Principal architect
Eliza Schuchovski
Design team
Eliza Schuchovski, Juliana Freitas, Júlia Sampaio, Isabella Borsato, Natália Cunha
Interior design
Schuchovski Arquitetura
Tools used
SketchUp, Layout, Lumion
Material
Brick, concrete, glass, wood, stone
Typology
Residential › House
Guilherme Torres accompanied the young couple from the purchase of the lot - a 463 m² house, built in the 80s at the heart of a traditional neighbourhood of São Paulo - to the final steps in the remodelling of the house. The desire of the future inhabitants of the house was to adapt the architecture of the house to their lifestyle, bearing in mind...
Project name
Parallel House
Architecture firm
Studio Guilherme Torres
Location
São Paulo, Brazil
Photography
Denilson Machado – MCA Estúdio
Principal architect
Guilherme Torres
Material
Concrete, Wood, Glass, Steel
Typology
Residential › House
The Lanterna house is divided into two antagonistic parts; weight and lightness, floor and air, opening and closing.
Project name
Lanterna House
Architecture firm
Tetro Arquitetura
Tools used
AutoCAD, SketchUp, Lumion, Adobe Photoshop
Principal architect
Carlos Maia, Débora Mendes, Igor Macedo
Visualization
Igor Macedo
Typology
Residential › House
The project is a two eight floored towers of mixed use, the first being residential and the second corporate. Both ideas are joined by a 600m² green semi-public area. The Alameda Jardins is designed to feature art (incorporating a Vik Muniz original piece), green (landscape by Pamela Burton) and a high standard architecture that features sharp edge...
Project name
Alameda Jardins and Oscar Freire Office
Architecture firm
aflalo/gasperini arquitetos
Location
São Paulo, Brazil
Photography
Maíra Acayaba
Principal architect
Roberto Aflalo Filho, Luiz Felipe Aflalo Herman, Grazzieli Gomes Rocha and José Luiz Lemos
Design team
Flávia Marcondes, Luis Gustavo Dias, Gabriela Godinho, Daniela Mungai, Reginaldo Okusako, Bruno Vargas, Andrey Marques, Rodrigo Silva, Felipe Sato, Gabriel Braga, Ana Luisa Siciliano and Pedro Herman
Interior design
Carlos Rossi
Landscape
Pamela Burton and Sérgio Santana
Civil engineer
Cia de Engenharia Civil
Structural engineer
Cia de Engenharia Civil
Lighting
Mingrone Iluminação
Construction
Tishman Speyer
Supervision
Flávia Marcondes
Material
Aba Esquadrias de Alumínio; Glassec e PKO do Brasil; Eliane; Neogran, Verona Granitos e Ariston; Deca, Kohler K&B Group, Fiori; Atlas Schindler
Typology
Commercial › Office Building
The 120 m² apartment inserted in a privileged location in Curitiba, in front of Praça da Espanha, was chosen by the couple of doctors who wanted a practical and convenient home for their intense work routine and also to host their children who live abroad when they returned to Brazil, which takes place at least twice a year.
Project name
Apartamento PSR
Architecture firm
Schuchovski Arquitetura
Location
Curitiba, Paraná, Brazil
Photography
Eduardo Macarios
Principal architect
Eliza Schuchovski
Design team
Isabella Borsato, Alice Bigaton, Ana Julia Lima, Bruna Quadros, Camila Lobato
Interior design
Schuchovski Arquitetura
Environmental & MEP engineering
Supervision
Schuchovski Arquitetura
Visualization
Schuchovski Arquitetura
Tools used
SketchUp, LayOut, Lumion
Typology
Residential › Apartment
This country house was designed for a family with two kids and many friends. It is in a gated community, and though surrounded by neighbors, it enjoys some isolation from them, so the project can better explore the interaction between the interior and exterior spaces. Relevant aspects of the proposition are to be able to contemplate the dawn, the s...
Architecture firm
Memola Estudio, Vitor Penha
Location
Porto Feliz, São Paulo, Brazil
Design team
Vitor Penha, Verônica Molina, Simone Balagué, Bianca Sinisgalli, Augusto Vicentainer
Collaborators
Luciana Facio; Interior Decoration: Manuela Figueredo; Automation: Raul Duarte; Installations: Ramoska Castellani
Material
Brick, concrete, glass, wood, stone
Typology
Residential › House

