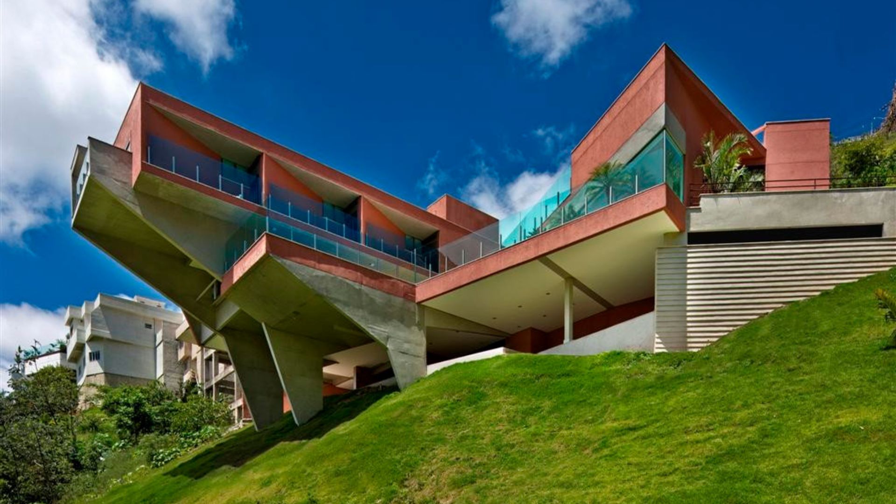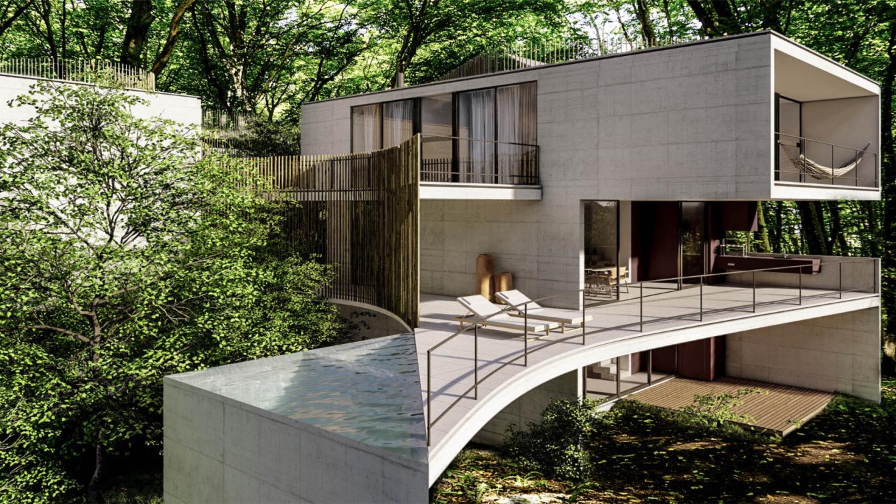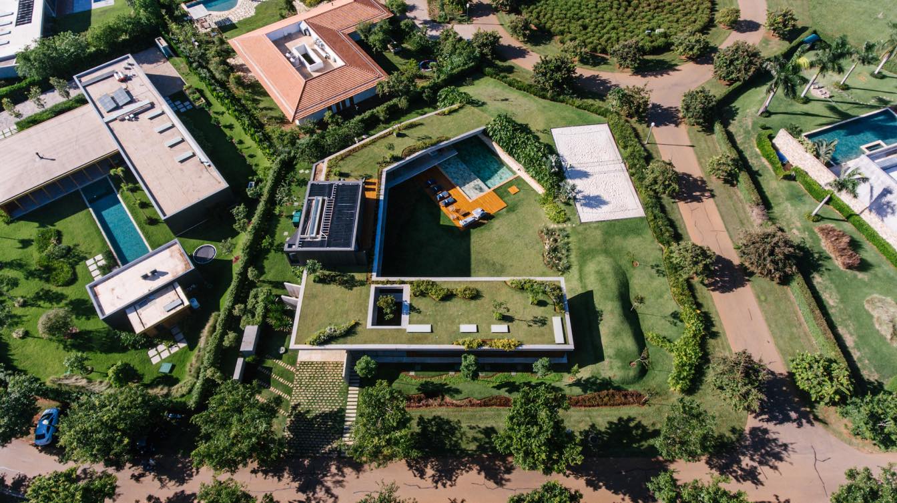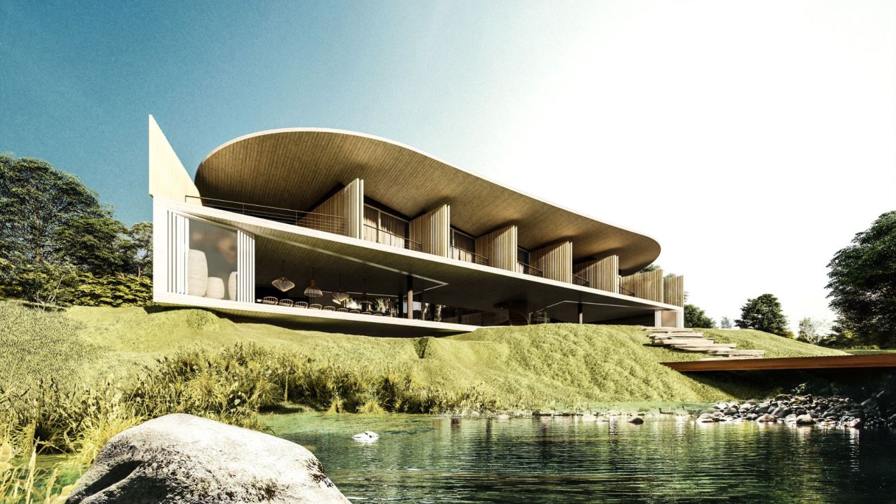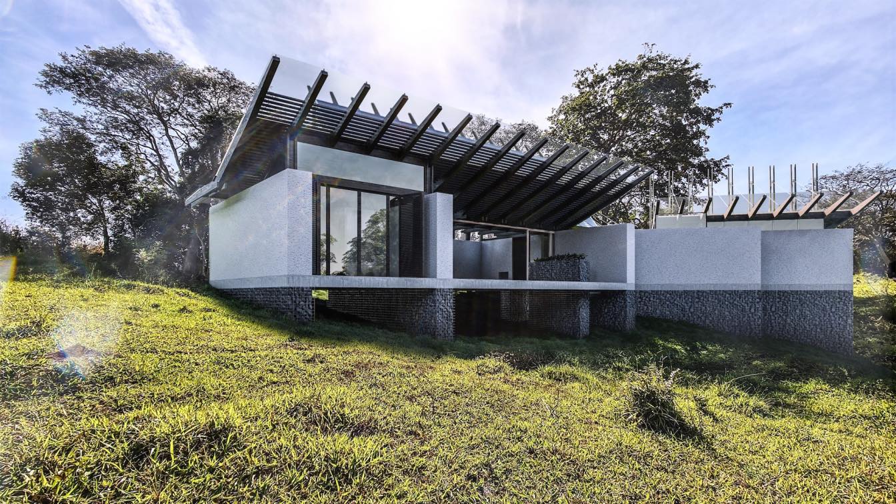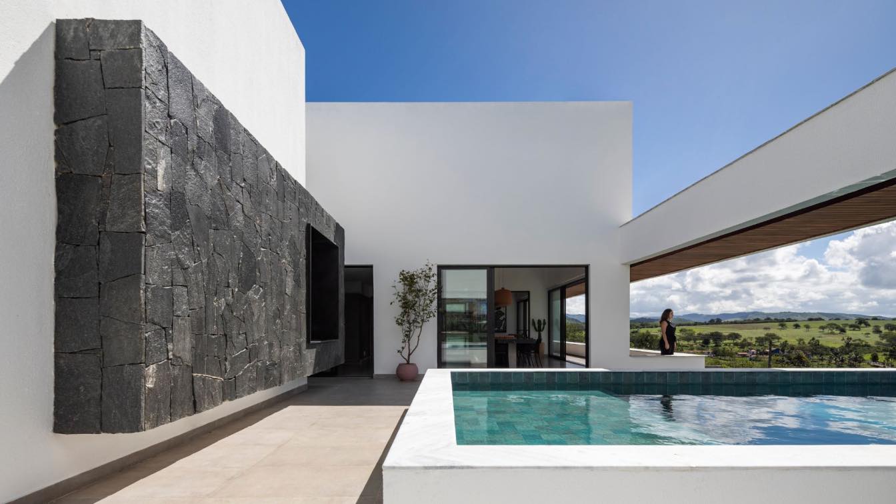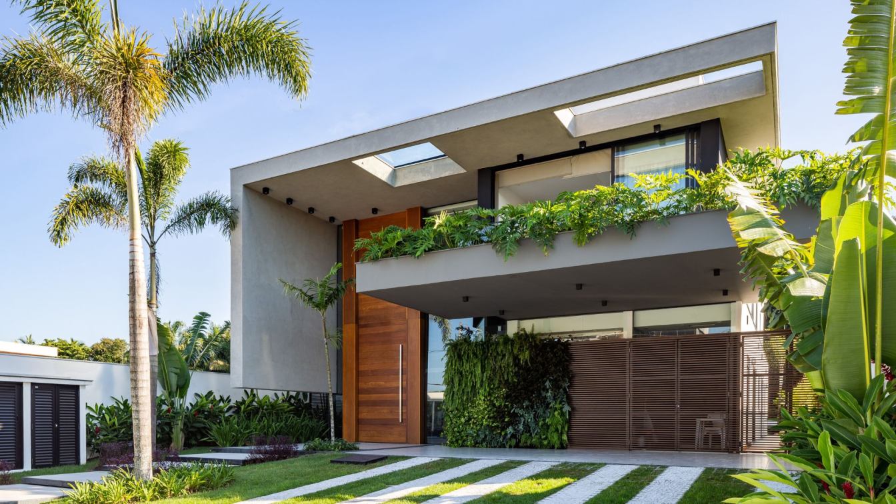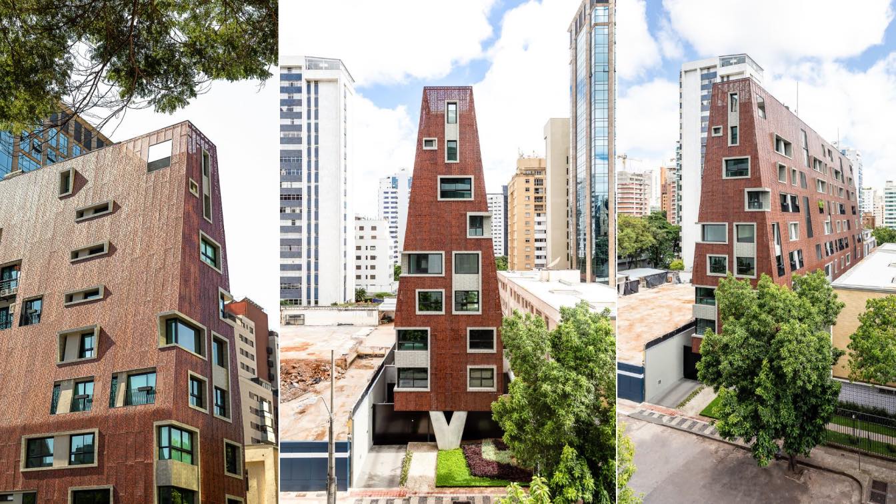Built in a sloped site (30 degrees) in the city of Nova Lima, Brazil, the house uses dramatic cantilevers to emphasize the extremity of its position. We have chosen this concept not only for aesthetic reasons, but above all to reduce the interference of the building mass in the topography, keeping the site as natural as possible.
Project name
Residence FL - Vila Castela
Architecture firm
Anastasia Arquitetos
Location
Nova Lima, Brazil
Photography
Jomar Bragança
Principal architect
Johanna Anastasia Cardoso, Tomás Anastasia Rebelo Horta
Material
Concrete, Glass, Steelete
Typology
Residential › House
In Domingo house, the main concept is the duality between opposing personalities, which perhaps complement each other. The straight lines and the fluidity of curves. Rationality and dream together.
Project name
Domingo House
Architecture firm
Tetro Arquitetura
Tools used
AutoCAD, SketchUp, Lumion, Adobe Photoshop
Principal architect
Carlos Maia, Débora Mendes, Igor Macedo
Visualization
Igor Macedo
Typology
Residential › House
The natural configuration of the land inspired the name of Casa Colina, located at Fazenda Boa Vista, in the interior of São Paulo. Positioned in a format resembling the letter “c”, the project allowed visual contact with all the ground floor environments of the residence.
Location
Fazenda Boa Vista, Pedregulho, State of São Paulo, Brazil
Principal architect
Fernando Forte, Lourenço Gimenes and Rodrigo Marcondes Ferraz
Design team
Gabriel Mota, Juliana Cadó, Luciana Bacin (project managers)Aryane Diaz, Giovanna Custódio, Matheus Soares, Raquel Gregorio
Collaborators
Ana Orefice, Amanda Domingues, Caio Armbrust, Desyree Niedo, Eduardo Vale, Fabiana Kalaigian, Gilberto Sales, João Baptistella, José Carlos Navarro, Julio de Luca, Karina Nakaura, Lívia Veroni, Mariana Leme, Priscylla Hayashi, Thiago Costa, Victor Lucena
Material
Concrete, Glass, Steel, Stone, Wood
Typology
Residential › House
The Aldeia house was inspired by the lifestyle of the residents, who just hang out in a bunch, with friends and family. Facing the lake, life takes place around the large central yard, as in a hollow.
Project name
Aldeia House
Architecture firm
Tetro Arquitetura
Location
Esmeraldas, Brazil
Tools used
AutoCAD, SketchUp, Lumion, Adobe Photoshop
Principal architect
Carlos Maia, Débora Mendes, Igor Macedo
Visualization
Igor Macedo
Typology
Residential › House
The Pingo do Mula ranch rescues affective and constructive memories of Serra da Canastra. A very specific context place. Inspired by the best cheese in the world, obviously, but also by ox carts, farm smell and coffee plantations. Only good vibes!
Project name
Pingo do Mula ranch
Architecture firm
Tetro Arquitetura
Location
Serra da Canastra, Brazil
Tools used
SketchUp, Lumion
Principal architect
Carlos Maia, Débora Mendes, Igor Macedo
Visualization
Igor Macedo
Typology
Residential › House
From the rocky soil of agreste, From the pernambucana bucolic view, Hard, firm, flat, For good architecture in the Northeast. The cottage sprouts on the stones, In rolling green lands, Spreads through the place, For a modulated white construction.
Architecture firm
NEBR Arquitetura
Location
Gravatá, Pernambuco, Brazil
Photography
Maíra Acayaba
Principal architect
Edson Muniz
Collaborators
Amanda Brandão, Chico Santos
Interior design
NEBR Arquitetura
Construction
NEBR Arquitetura
Material
Concrete, wood, glass, steel, stone
Typology
Residential › House
The project for the LIU House, located on the Riviera de São Lourenço beach, São
Paulo coast, was built with an imposing architectural element on its front face which
could provide the view for all the environments, such as the leisure and native forest in
the back, from the entrance.
Architecture firm
Raiz Arquitetura
Location
Riviera de São Lourenço, São Paulo, Brazil
Photography
Leonardo Giantomasi
Design team
Elias Souza, Alexandre Ferraz, Leila Lemos, Sabrina Borotto, Guilherme Alonso Souza, Alexandre Nascimento
Interior design
Raiz Arquitetura, Arquiteia
Structural engineer
Engas
Landscape
Landscaping (Project) - Semente Nativa, Landscaping (Execution) - Farias Jardim
Lighting
Tok Iluminar, Lumini, Dimlux, Atelier Andre Ferri
Typology
Residential › House
The CASAMIRADOR Savassi residential building, completed in 2021, is located in Belo Horizonte, Minas Gerais, Brazil, and features boldly designed architecture that stands out in the local landscape. The building has 14 lofts and 24 studios, and is spread over nine floors in a construction located on a narrow lot, with a width of 12.7 meters.
Project name
Casamirador Savassi
Architecture firm
Gisele Borges Arquitetura
Location
Belo Horizonte, Minas Gerais, Brazil
Photography
Pablo Gomide, Juliana Berzoini, Leon Myssior
Principal architect
Gisele Borges
Design team
Ulisses Mikhail Itokawa (Project Manager)
Collaborators
Helena Hostalácio, Iara Pimenta, Mariana Correa, Manuela Fratezzi, Luiza Menicucci, Gabriela Jacobina e Victor Lamounier. Acoustics: Opus. HVAC: Protherm. Glazing and metal facade: Aludesign. Contencions: Geomec Engenheiros. Consultores, Installations: Projelet Projetos e Sistemas Prediais Ltda
Structural engineer
Bedê Consultoria e Projetos
Material
Aluminum, Concrete, Steel, Glass
Client
Casamirador Incorporações
Typology
Residential › Apartments

