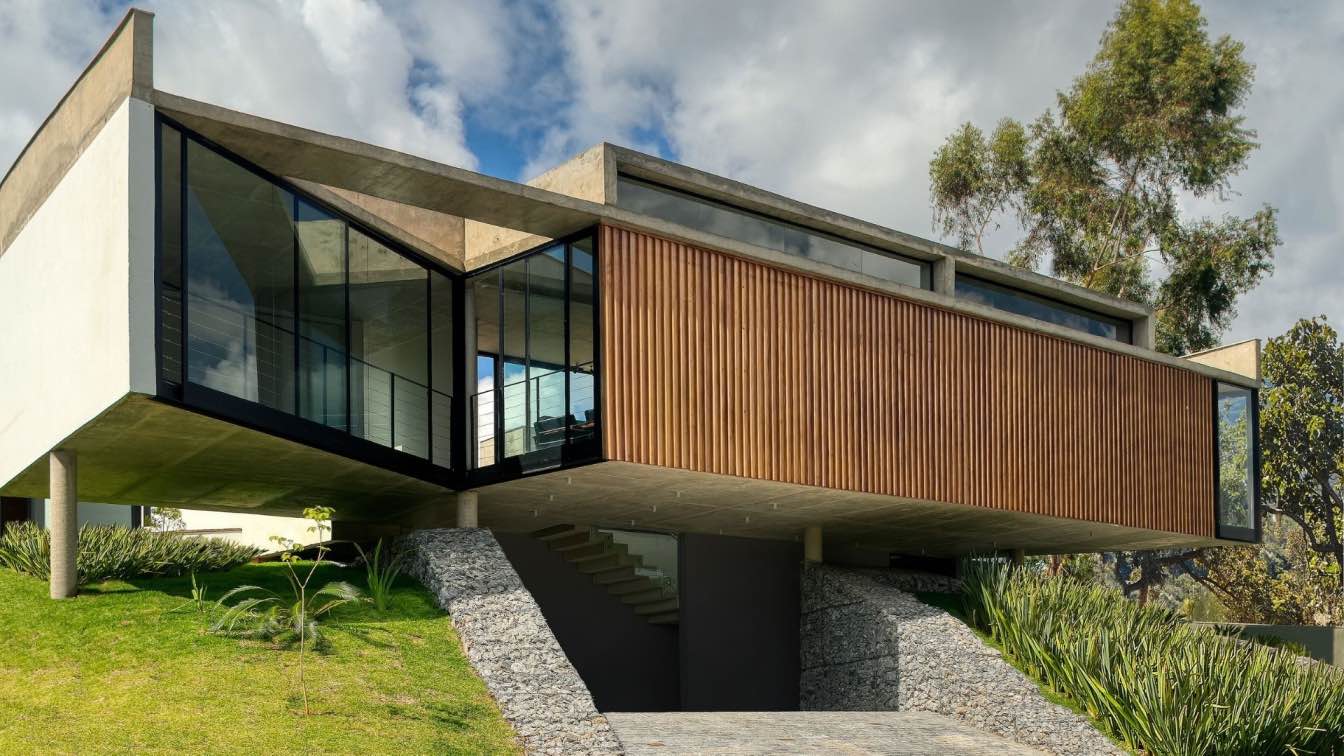The Aerada house is in a boiling hot place. Its facades work like ceramic radiators, which on the one hand disperse heat and shade its interior, and on the other allow the breeze and light to enter. Something in between the open and the closed.
Project name
Aerada House
Architecture firm
Tetro Arquitetura
Location
São José do Rio Preto, São Paulo, Brazil
Principal architect
Carlos Maia, Débora Mendes, Igor Macedo
Visualization
Igor Macedo
Typology
Residential › House
Surrounded by valleys and the expanding community, the territory of intervention reveals an irregular surface geography and circumscribes the urban landscape of rural habits. This chain of houses continues the social phenomenon of urban occupation with a private character, designed by the architectural office for the interior municipality of Paudal...
Project name
Popular Houses Paudalho II (Casas Populares Paudalho II)
Architecture firm
NEBR Arquitetura
Location
Paudalho, Pernambuco, Brasil
Principal architect
Edson Muniz
Collaborators
Amanda Brandão, Chico Santos, Kaique Nascimento
Interior design
Amanda Brandão, Edson Muniz
Construction
MM Construtora
Material
Reinforced Concrete, Ceramic Block Brick
Typology
Residential › Housing
The CE House is situated at the São Thiago Condominium in Cacupé, city of Florianópolis, Southern Brazil. It was located in the highest position of the site with great views of the sea and the green area around.
Architecture firm
Jobim Carlevaro Arquitetos
Location
Cacupé, Florianópolis, Santa Catarina, Brazil
Photography
Leonardo Finotti
Principal architect
Marcos Jobim, Silvana Carlevaro
Collaborators
Paola Carlevaro, Eduardo Piovesan e Marcela Karam
Structural engineer
Stabile Assessoria Consultoria e Projetos de Estruturas
Landscape
JA8 Arquitetura da Paisagem
Lighting
Consultant: Allume Iluminação
Material
Concrete, Wood, Glass, Steel
Typology
Residential › House
The ER house is a renovation and expansion project for the upper floor of an existing house, which previously had only a suite and a small office. The project was based on the creation of two extra suites, a small deposit and the remodeling of the existing office. With that in mind, the adaptation of the facade respected the original preexisting 2....
Architecture firm
Jobim Carlevaro Arquitetos
Location
Lagoa da Conceição, Florianópolis, Santa Catarina, Brazil
Photography
Leonardo Finotti
Principal architect
Marcos Jobim, Silvana Carlevaro
Collaborators
Nivaldo Pontel, Bruna Sardá e Luiz Pelegrini
Structural engineer
Engenharia Grande Sul cálculo estrutural, JF engenharia projetos
Landscape
JA8 Arquitetura da Paisagem
Lighting
Consultant: Nilson Silva Iluminação
Construction
CUBO engenharia
Material
Concrete, Wood, Glass, Steel
Typology
Residential › House
From The Ground Up presents TETRO's architecture to the world, in all its exclusivity, beauty and sublimity of its creations.
Written by
Tetro Arquitetura
Photography
Augusto Custodio
At the trail house, it is necessary to walk 400 m into the forest to find it. A winding brick wall integrates the place creating nooks. From baroque to contemporary. Nature and finally art.
Architecture firm
Tetro Arquitetura
Location
Nova Lima, Brazil
Tools used
SketchUp, Lumion
Principal architect
Carlos Maia, Débora Mendes, Igor Macedo
Visualization
Igor Macedo
Typology
Residential › House
The farmhouse is located in a thermal waters area. The house blends in with nature, and is part of it. The built space is combined with the natural space in continuity.
Architecture firm
Tetro Arquitetura
Location
Catargo, Costa Rica
Tools used
SketchUp, Lumion
Principal architect
Carlos Maia, Débora Mendes, Igor Macedo
Visualization
Igor Macedo and Matheus Rosendo
Typology
Residential › House
The 7 Patios House is located in a private condominium in Nova Lima, Brazil. The site has a slight slope, no vegetation, and is located close to the condominium limits. Right outside this limit is a highway. The noise from cars can be heard from inside the land. Right in front of the land, across the highway, a factory can be seen, so the best view...
Project name
7 Pátios House
Architecture firm
Tetro Arquitetura
Location
Nova Lima, Minas Gerais, Brazil
Photography
Gustavo Xavier
Principal architect
Carlos Maia, Débora Mendes, Igor Macedo
Collaborators
Laura Georgia Rodrigues Layoun, Natália Castro, Déborah Martins
Structural engineer
M Estruturas
Environmental & MEP
Daisy Fernanda de Souza
Construction
Fábio Soares
Material
Concrete, glass, steel, wood, stone
Typology
Residential › House

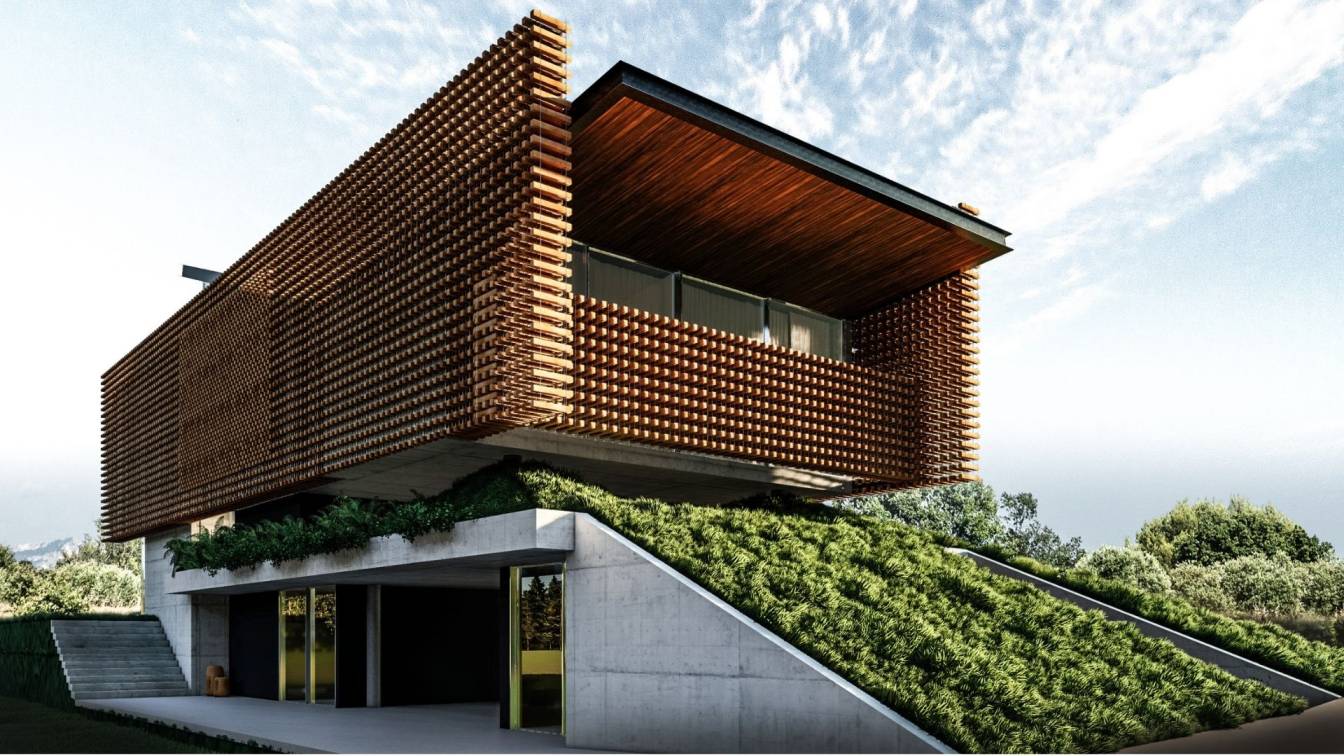
-(1).jpg)
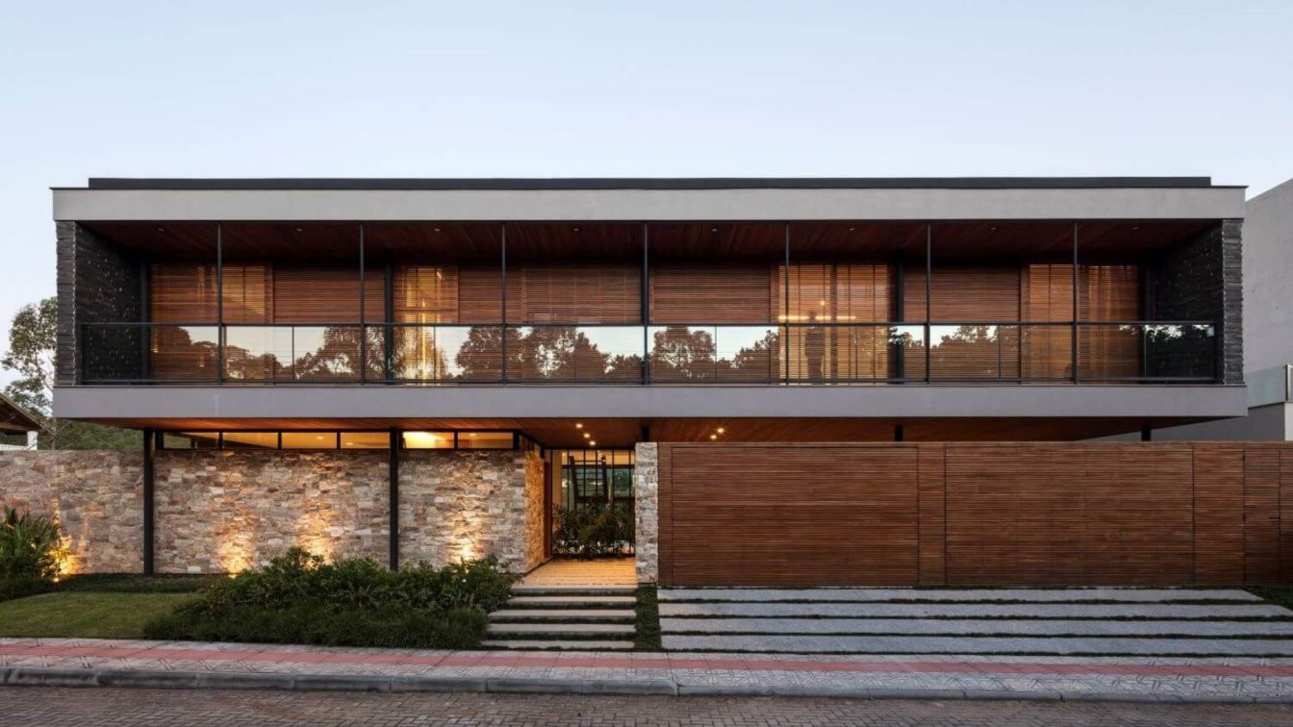
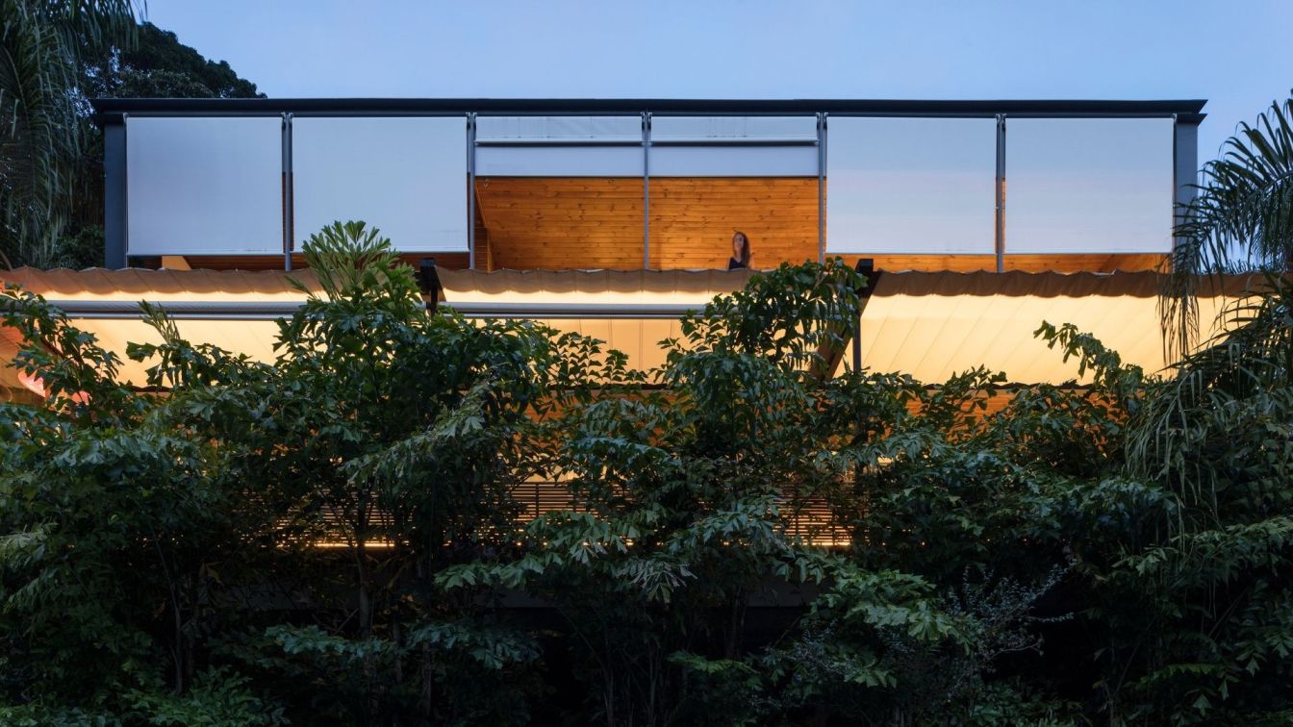
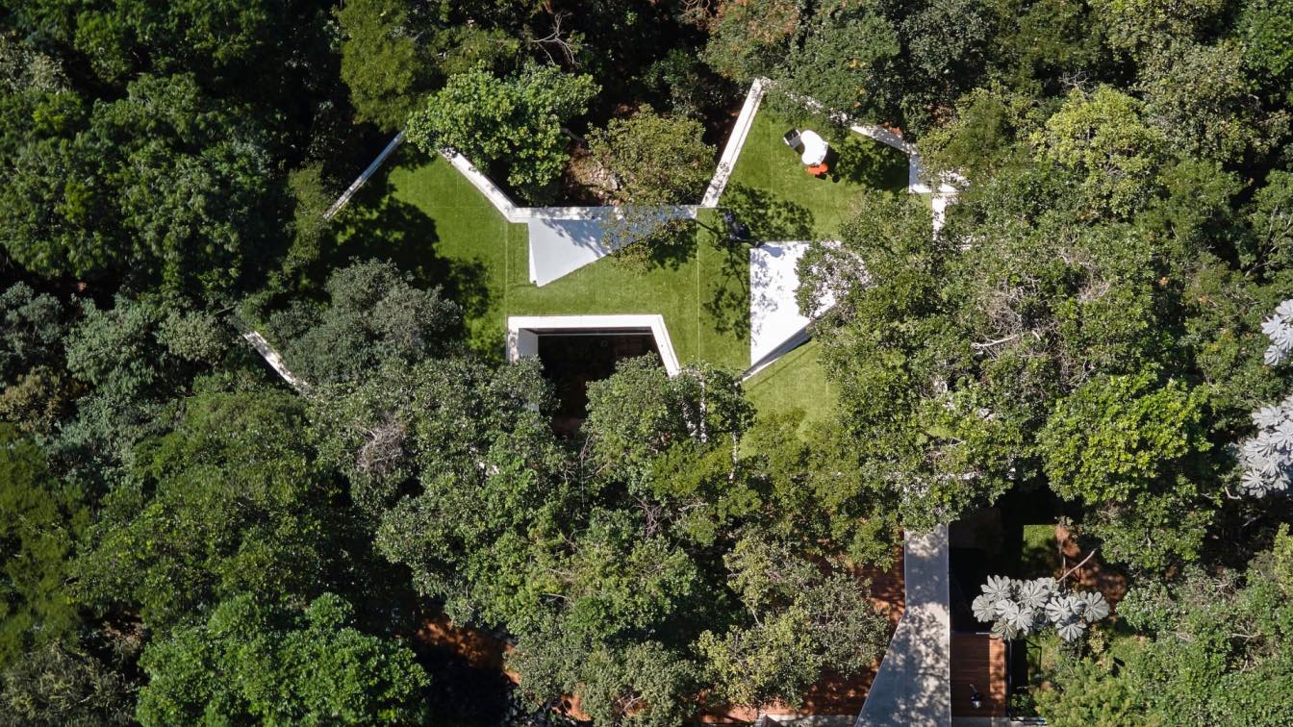
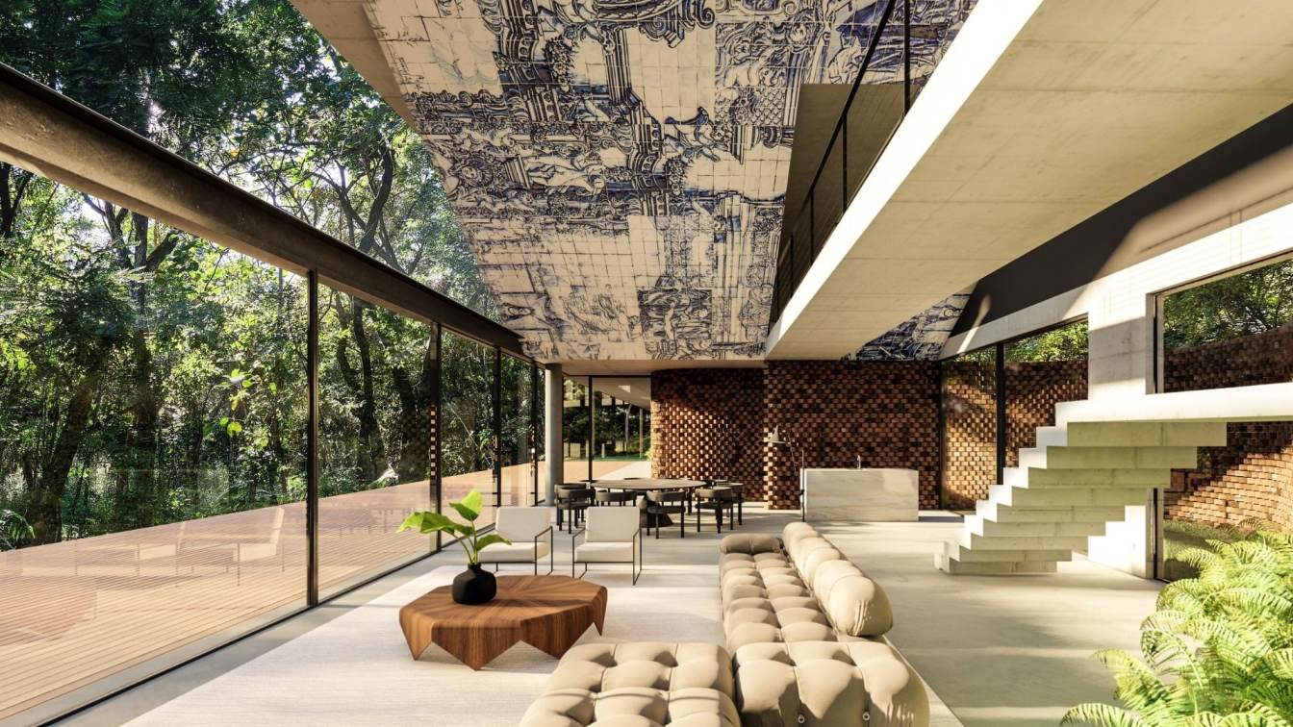
.jpg)
